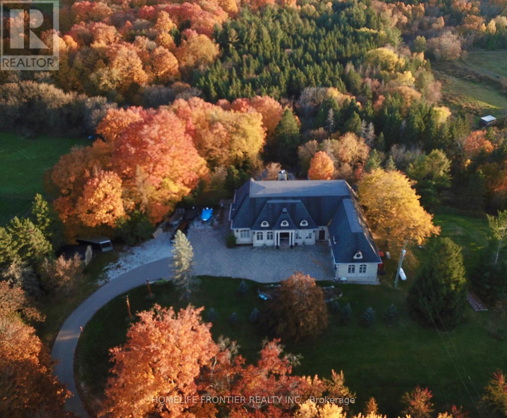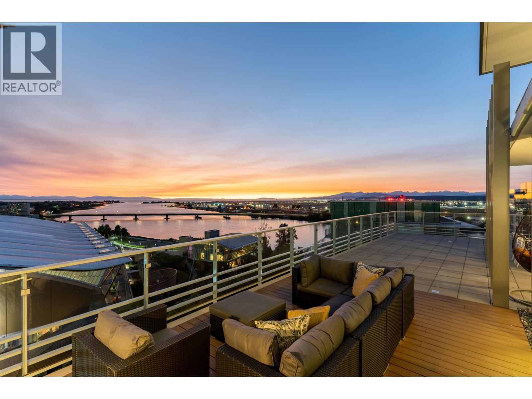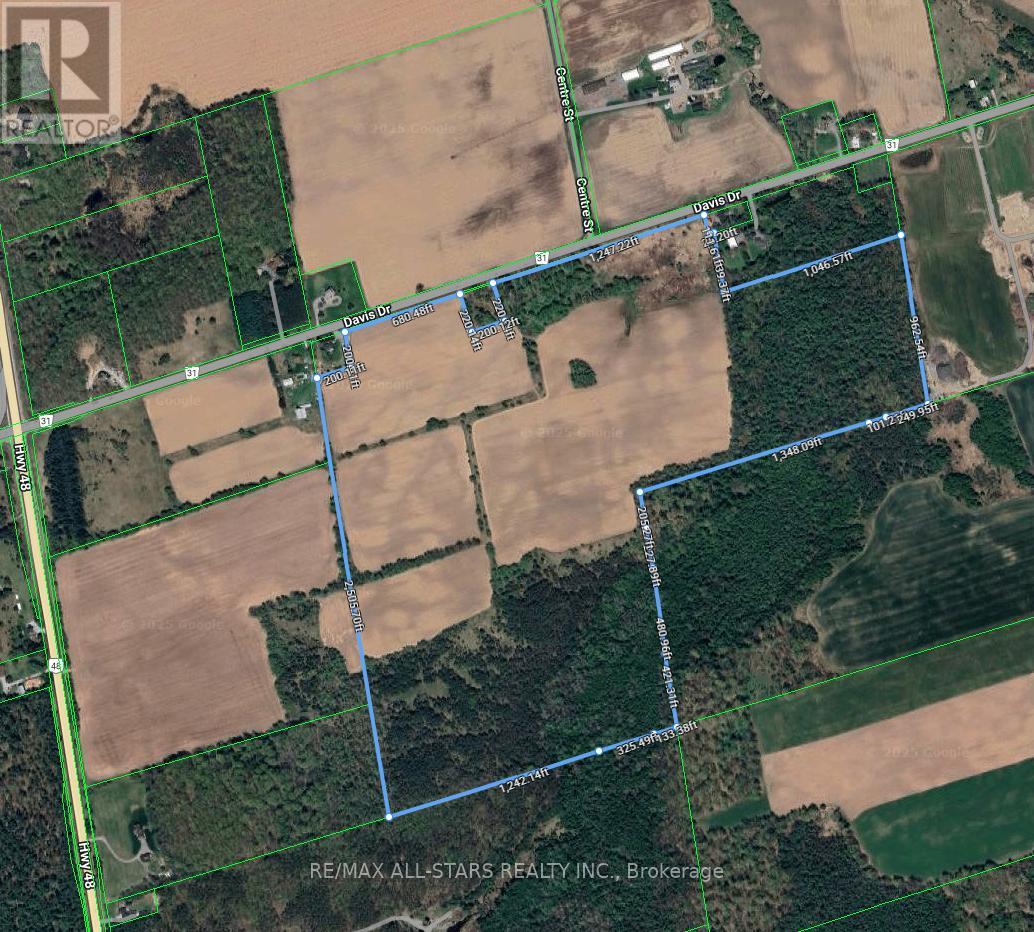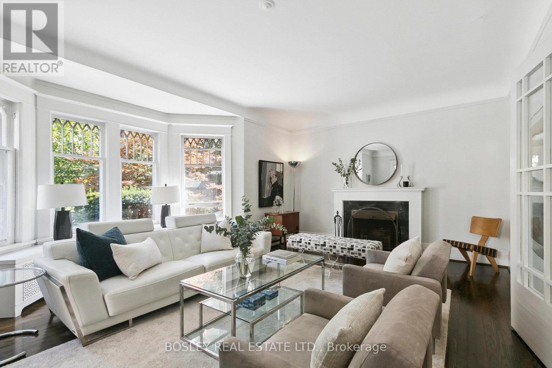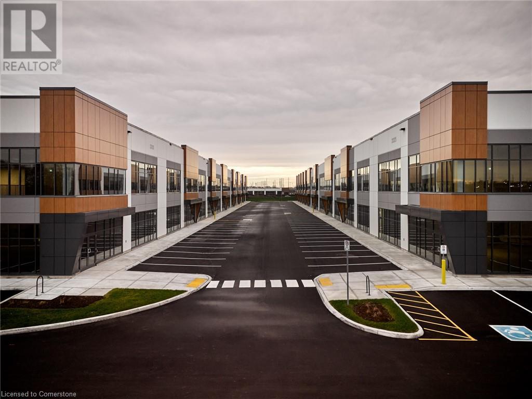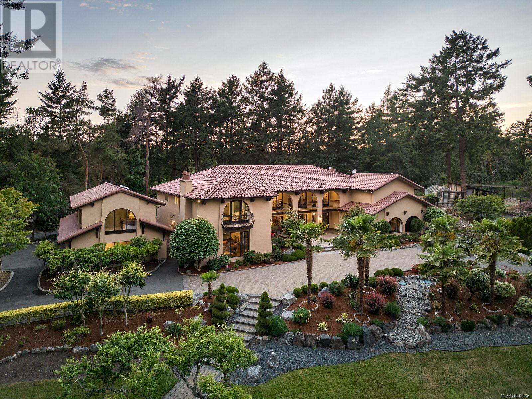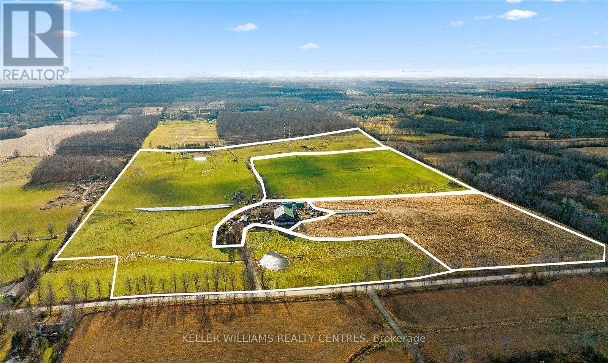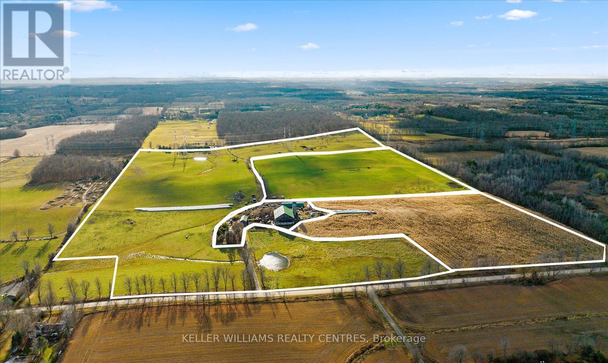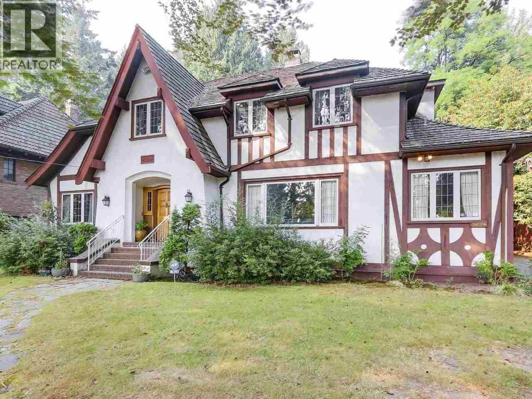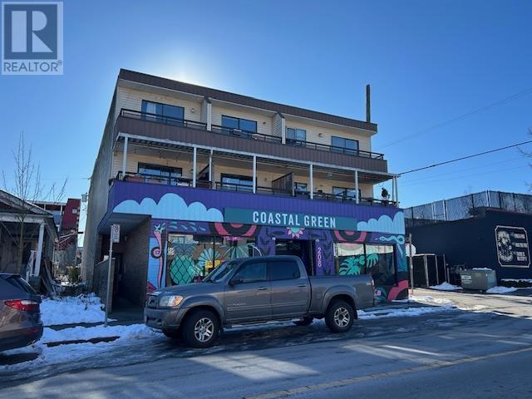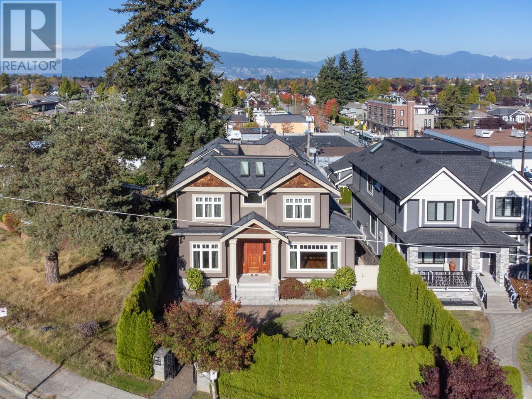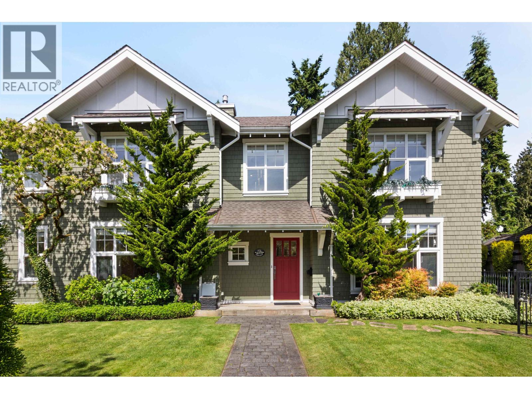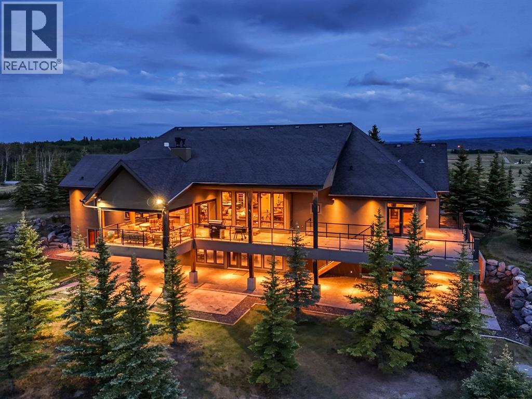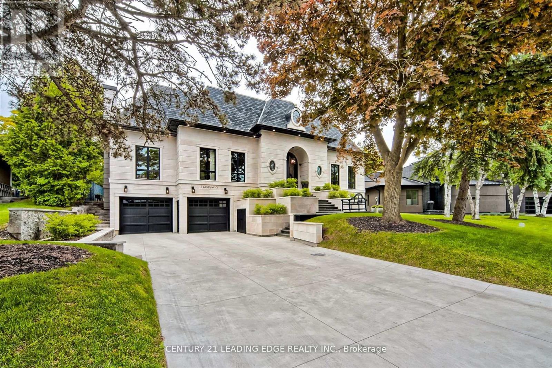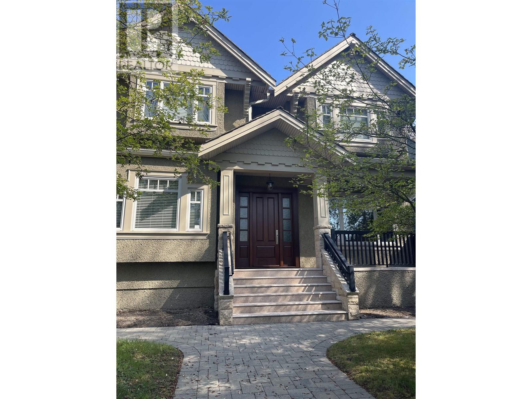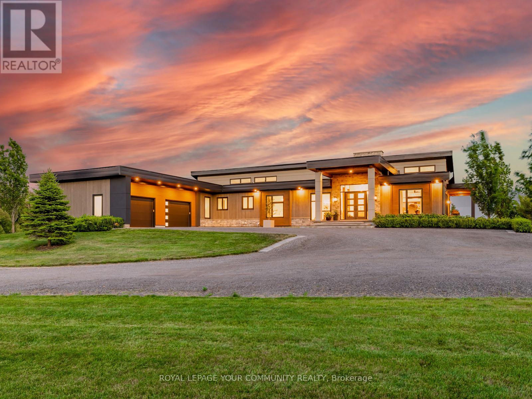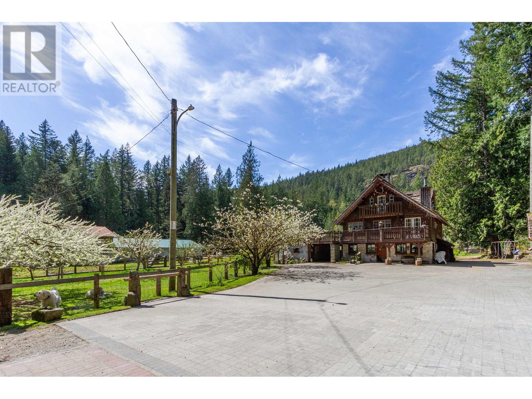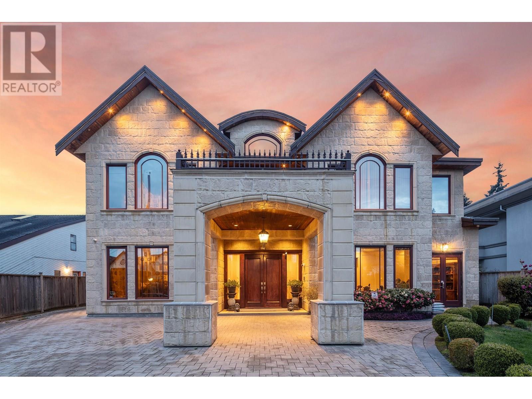7645 16th Side Road
King, Ontario
Welcome To Exquisite & Private, Gated Custom Built beautiful Estate Property, Set On The Majestic Rolling Hills 12+Acres Land In Holly Park, King City, CONVENIENT LOCATION- 30 MIN TO AIRPORT, 50 MIN TO DOWNTOWN. Pride Of Ownership And Meticulous Attention To Detail Are Evident Throughout. Custom Designed Open Concept Layout & Luxurious Finishes Through This Amazing Bungalow W/Over 8400+ Sq Ft Of luxury Living Space (Main Floor + Fin.Basement) Featuring Exceptional Craftmanship And Upgrades For The Most Sophisticate Buyer. High Quality Build Feat. Nature At Your Door Step, Backyard W/Ingr. Salt Water Pool, Private Oasis, Hot Tub, Entertainers Dream, Peace, Privacy, Pride Of Ownership And Greatness!!! Constructed With The Highest Quality Materials, The Electric Stylish Video-Monitored Gates Open The Drive Along Through Mature Tree Lined Driveway, Grand Foyer & Great Room W/Coffered 18Ft Ceiling, master BR 15ft , the rest 11ft.Pot Lights Through Out, Crown Molding, Games Rm, Exercise Rm With Sauna, Theater, Billiards Rm, Bar & Wine Cellar, Nanny's Suite, Oversize 3.5 car + lift in car garage, Fiberoptic Internet Connection, State of the art 2 GEOTHERMAL SYSTEMS WITH 4 TONS 2-STAGE VERTICAL TRANQUILITY GEOTHERMAL HEAT PUMPS very economical system for your heating and cooling. The only utilities you have to pay for this house is Hydro. Taxes Are A Reflection Of Being Under The Managed Forest Rebate Program, New Proposed Hwy Will Be 5 min To This Property ! **EXTRAS** Refer To Feature List For Extensive List Of Upgrades And Extras And Information On Additional Rooms . There Are Just Too Many High End Features To Mention! Please Enjoy The Video Tour To See Everything This Home Has To Offer! (id:60626)
Homelife Frontier Realty Inc.
1205 6622 Pearson Way
Richmond, British Columbia
On a precious stretch of waterfront, 2 River Green by ASPAC defines contemporary high-end living. This spectacular two-storey penthouse offers over 3,098sf of refined interior space and a over 2,100sf private terrace. Enjoy breathtaking 180° unobstructed views of the water, mountain & city. Chef-inspired kitchen, complete with a dedicated wok kitchen, offers the versatility every cook desires. The double-height ceiling over the dining & stair areas creates an impressive sense of volume and light. One ensuite bedroom on the main level and three additional ensuites upstairs, providing the perfect blend of comfort and privacy. A true masterpiece of design and penthouse lifestyle. This home comes with a private two-car garage plus an additional parking stall. 5-Diamond resort-style amenities! (id:60626)
Macdonald Realty Westmar
5669 Davis Drive
Whitchurch-Stouffville, Ontario
Real Estate Opportunity!!! Extraordinary expansive 147 Acre lot with endless potential. Located in a prime location is close to HWY 404, town of Stouffville, Aurora, Newmarket and Uxbridge. Owning a property like this has a wealth of versatility and flexibility to future plans. (id:60626)
RE/MAX All-Stars Realty Inc.
54 Plymbridge Road
Toronto, Ontario
**Welcome to perfectly situated in the esteemed and scenic enclave of Hoggs Hollow, this property offers an unparalleled opportunity to all end-users(families) or investors or builders, Nestled within a private forested area, it's a haven for nature enthusiasts seeking tranquility in the city, effortlessly blends country serenity and urban convenient to yonge subway station and highways. This charm home offers a spacious over 3000 sqft of living area, 9 ft ceiling family room, recently update & upgrade elements(spent $$$$) thru-out inside/outside. The family living zone boasts a gorgeous fireplace, creating a cozy/warm atmosphere, and well situated to overlook the private backyard garden. The kitchen provides update/stainless steel appliance and update cabinet, a centre island and breakfast bar area. Upper level, 4 bedrooms are well-proportioned room size with hardwood floors and closets. The lower level offers extra space for your family needed, a separate entrance, and a direct access to the full size of 2 cars garage. The backyard offers an in-ground swimming pool, and a private ravine. 10 minutes walk to subway station, 15 minutes ride to downtown. Top ranking Armour Heights PS, York Mills CI & private schools! Most recent bank appraisal price is $5M. (id:60626)
Forest Hill Real Estate Inc.
3029 W 45th Avenue
Vancouver, British Columbia
Welcome to a RARE opportunity to own luxury living in Prestigious Kerrisdale neighbourhood! Priced to sell! This family home sits on an expansive 118.52x60ft lot w/a spacious South facing front yard & a beautiful garden & with lane access. Steps to Crofton, St. George´s, UBC, golf & Kerrisdale Village. Court order sale. More photos coming. Open house Nov 13 11:30 am - 2:00 pm. Nov 14 11:30 am - 2:00 pm. Nov 15 1:00 pm - 4:00 pm. (id:60626)
Unilife Realty Inc.
52 Rowanwood Avenue
Toronto, Ontario
Nestled on one of Toronto's most iconic tree-lined streets, just steps away from the vibrant Yonge Street, you'll discover the exquisite 52 Rowanwood Avenue. This beautifully updated 5-bedroom family home has been cherished and meticulously maintained by the same family for 25 years, showcasing a perfect blend of character and modern amenities. The main floor is an entertainer's dream, featuring a stunningly renovated kitchen that seamlessly flows into a landscaped backyard oasis, perfect for outdoor gatherings. The brand-new butler's pantry conveniently services the oversized dining room, making hosting dinner parties a delight. After a meal, retreat to the inviting living room, where a cozy wood-burning fireplace provides warmth and ambiance. With abundant natural light and ample seating, this space is ideal for relaxing or gathering around the grand piano to create unforgettable memories. Ascend to the second floor, where you'll find a generously proportioned primary suite complete with a private two-piece bath. This level also boasts a brand-new five-piece bathroom, a guest room, and an oversized study and family room, offering versatility for work or leisure. The third floor features two additional spacious bedrooms, including one with a newly renovated ensuite, along with a convenient laundry room that provides ample storage. This home truly offers a harmonious blend of comfort, style, and functionality, making it a perfect haven for family living. The lower level features a spacious recreation area, a home gym, ample storage, and a three-piece bathroom. Step outside to the private, fully fenced west-facing backyard, where a sun-soaked deck is enhanced by seasonal tree canopies and integrated stonework, creating a serene outdoor retreat (id:60626)
Bosley Real Estate Ltd.
3303 Superior Court Unit# A105
Oakville, Ontario
Three Oaks Business Centre presents occupiers and investors a rare opportunity to own state-of-the-art industrial condo including mezzanine. Built by Beedie, one of Canada's largest private industrial developers, Three Oaks Business Centre is designed to position your business for success with exceptional connectivity, operational efficiency, and the highest quality construction. Connect better with your customers and employees with direct access to the QEW. Immediate Occupancy. (id:60626)
Colliers Macaulay Nicolls Inc.
2495 Shannon Pl
Saanich, British Columbia
Nestled within the enchanting neighbourhood of Queenswood, ''Villa de Shannon'' stands gracefully along a serene and picturesque road. This exquisite Spanish-style estate offers unparalleled privacy, encompassed by a sprawling 1.89-acre park-like garden. Accessible through a gated entry, a circular driveway welcomes you to this magnificent residence. Perched majestically above the meticulously landscaped grounds, this property boasts an impressive living space spanning over 8000 square feet. Its architectural grandeur is characterized by expansive rooms adorned with exposed beam ceilings, arched doorways, and a seamless blend of tile and new hardwood flooring. The grandeur continues into the sprawling kitchen, seamlessly connecting to the inviting family room and extending further to the outdoor cooking station. Multiple points of access gracefully lead to the tranquil and private back gardens, creating a harmonious fusion between indoor and outdoor living. Ascending to the upper level, you'll discover the spacious and indulgent primary suite, exuding a spa-like ambience with its luxurious ensuite. Additionally, four or more bedrooms, including two with their own ensuites, offer unparalleled comfort and privacy for family members or guests. Further enhancing the allure of ''Villa de Shannon'' are its remarkable amenities. Delight in the deluxe billiards room, providing endless entertainment opportunities. A separate nanny suite offers convenience and flexibility, while the four-car garage ensures ample vehicle space. And for the wine enthusiast, a well-appointed wine cellar awaits, ready to house your treasured collection. (id:60626)
The Agency
10780 Reynolds Drive
Richmond, British Columbia
BRAND NEW beautiful MANSION in prestigious WOODWARDS, 2 doors to entrance of Steveston-London School Park. 4,600sf of exceptional quality luxury living on a beautiful 10,872sf lot. Lovingly crafted by Master Builder. Boasts high ceiling, marble floor thru-out main floor, open plan layout, spacious design, ingenious use of LED accent design walls everywhere, large gourmet kitchen with wok kitch & top end appliances. Main floor has a second master bdrm with ensuite, plus a media rm & 1 more bdrm; 4 ensuite bdrms up. A/C, HRV, radiant in-floor heat, Control-4 smart home sys, BBQ outdoor kitchen on covered patio that overlooks fully fenced back yard. School Catchment; Steveston-London High & Maple Elem. (id:60626)
Sutton Group-West Coast Realty
4956 Fifth Line
Erin, Ontario
Welcome to a multi-generational, 80 year family farm, with 93 acres of prime farm land! Managed holistically without any use of GMO or round-up ready crops. Equipped with 3 spring fed ponds, a turnkey 5 bedroom fully bricked home with steel roof, and multiple accessory buildings/barns. Over 88 acres of fertile, farmable land: Current use: 50+/- acres of open pasture & grazing, 22+/- acres hay field, 16+/- acres open pollinated/hybrid corn field, and 4+/- acres for farmstead & homestead with a 2210 sqft brick home. Other structures: Steel frame workshop 48'x32', Wooden drive shed/storage 60'x24', Bank barn 100'x75', Calhoun tarp building 100'x42', Poured stave concrete silo 70'x16, extension silo 55'x12' See brochure for more details. Do not enter/walk property without scheduling a showing. (id:60626)
Keller Williams Realty Centres
4956 Fifth Line
Erin, Ontario
Welcome to a multi-generational, 80 year family farm, with 93 acres of prime farm land! Managed holistically without any use of GMO or round-up ready crops. Equipped with 3 spring fed ponds, a turnkey 5 bedroom fully bricked home with steel roof, and multiple accessory buildings/barns. Over 88 acres of fertile, farmable land: Current use: 50+/- acres of open pasture & grazing, 22+/- acres hay field, 16+/- acres open pollinated/hybrid corn field, and 4+/- acres for farmstead & homestead with a 2210 sqft brick home. Other structures: Steel frame workshop 48'x32', Wooden drive shed/storage 60'x24', Bank barn 100'x75', Calhoun tarp building 100'x42', Poured stave concrete silo 70'x16, extension silo 55'x12' See brochure for more details. Do not enter/walk property without scheduling a showing. All cattle and equipment are negotiable in sale. (id:60626)
Keller Williams Realty Centres
1 Friars Lane
Toronto, Ontario
Discover This Hidden Gem Perfectly Situated In One Of The Most Central And Sought-After Areas Where Convenience Meets Tranquility. Tucked Away On A Quiet, Private Street Surrounded By Mature Trees, This Home Offers The Feeling Of Living In Your Own Private Park, Yet You Are Just Minutes From Everything. Enjoy The Best Of Both Worlds: Urban Convenience With Suburban Serenity.A Rare Opportunity To Own A Custom-Built Home That Seamlessly Blends Architectural Sophistication (Property Designed By The Famous Architect Rocco Maragna), Privacy, And Resort-Style Living. Nestled On An Ultra-Private, Professionally Landscaped Court Lot This 7,500 Sqf. Living Space Estate Offers An Unparalleled Lifestyle In One Of The Citys Most Sought-After Enclaves.Surrounded By Mature Trees And Lush Gardens, The Exterior Showcases Premium Stucco (2024), Upgraded Windows (2020), Roof Shingles (2024),An Extra-Long Drive Leads To A Spacious Attached Double Garage Featuring Epoxy Flooring.The Backyard Is A True Oasis, Redefining An Outdoor Oversized Luxury Pool, A Tranquil Waterfall And An Award-Winning Gib-San Hot Tub. Entertain Effortlessly On Elegant Stone Patios With Low-Maintenance Artificial Turf And Two Built-In Gas BBQs (Lynx) Enhancing The Outdoor Experience.Inside, The Interior Is Finished To The Highest Standard With Custom Hardwood Floors, Oversized Porcelain Tiles Imported From Europe, Walnut Refined Elegance Meets Modern Comfort Italian Doors, A Striking Glass-Panel Staircase, Ambient Lighting And A Fully Monitored Security System. Grand Living Areas And Spa-Inspired Bathrooms Offer Exceptional Comfort, While The Upper Level Hosts Four Luxurious Bedrooms (Double Master Suites), An Elevator Conveniently Connects All Three Levels Ensuring Accessibility For Years To Come.The Original Bedroom On The First Level Is Currently Being Used As The Main Office. It's Located Near Top-Rated Schools And Just Minutes From The Prestigious St. Georges Golf And Country Club. (id:60626)
Right At Home Realty
2629 W 49th Avenue
Vancouver, British Columbia
Development lot that had been subdivided to SIX SINGLE FAMILY HOMES! Almost 10,000 sqft DP SUBMITTED and READY TO BUILD on one of the largest lots in Kerrisdale. Rarely available over 15, 000 sqft, READY TO to build your project on this beautifully tree lined 80'x189' lot. Currently 9 bedroom awaits your tender care & creative ideas. Parking for 4 cars with two car garage. 0ver 100k rent goes to your pocket per year while holding it. Close to golf course, transportation, shopping & the finest schools in Vancouver. (id:60626)
Luxmore Realty
210 E 16th Avenue
Vancouver, British Columbia
Wow! Prime Investment Opportunity in the Heart of Mount Pleasant. Exceptional mixed-use property located near Main Street and East 16th Avenue. This three-storey building features 10 residential units on the upper levels and one commercial unit on the ground floor, generating a current gross income of over $187,000 per year with significant upside potential from below-market rents. Situated on a 5,426.51 sq. ft. corner lot, zoned C-2 Commercial, and located within 800 metres of the Mount Pleasant Station Transit-Oriented Development Area, this property offers strong holding income and an excellent future redevelopment potential. A solid long-term investment in one of Vancouver's most sought-after and evolving neighbourhoods! (id:60626)
RE/MAX Real Estate Services
Royal Pacific Realty Corp.
2817 Oliver Crescent
Vancouver, British Columbia
Elegant home in Quilchena's heart offers stunning views. Tailored with superior craftsmanship, it features three ensuite bedrooms on the upper floor overlooking the Prince of Wales Park and mountains. The landscaped ground highlight a peaceful pond. The modern kitchen showcases a granite island and top-tier Miele appliances, accompanied by a six burner gas cooktop and potent Thermador hood. Interior finishes include premium wall paper, blinds, stone flooring, and a unique entrance pattern. Amenities encompass sensor bathroom lighting, a jacuzzi, radiant heating, advanced ventilation, air conditioning, and a security system. (id:60626)
RE/MAX Crest Realty
4379 Ross Crescent
West Vancouver, British Columbia
7722 12th Avenue, Burnaby - a bright and spacious 7-bed, 6-bath home on a 6,718 square ft corner lot in desirable Edmonds. Freshly painted inside and out with a new hot-water tank and air conditioning, it´s move-in ready. The main living area is open and filled with light, complemented by two separate 2-bedroom suites ideal for rental income or extended family. Zoned R5, it offers both comfort and redevelopment potential. Close to schools, parks, shops, and transit, this is a well-kept home with modern updates and strong long-term value.Easy to view by appointment. See the 360 Tour! (id:60626)
Exp Realty
264390 Forestry Trunk Road
Rural Rocky View County, Alberta
A rare opportunity to own one of Southern Alberta’s most iconic and luxurious rural properties. Set on 63 acres of pristine land against the breathtaking Wildcat Hills, with panoramic, unobstructed views of the Canadian Rockies, Wildcat Views offers an extraordinary lifestyle of serenity, seclusion, and sophisticated country living—just minutes from Cochrane and Ghost Lake.This meticulously designed estate showcases 8766 sqft of luxury living quarters that blends elevated western architecture with modern comfort and timeless craftsmanship. From the moment you arrive, the grand circular driveway, covered entry, and dramatic double-sided stone fireplace set the tone for the level of luxury that defines this residence.Inside, polished concrete floors, soaring ceilings, and expansive windows immerse the home in natural light and endless mountain views. The heart of the home is a chef’s kitchen complete with a massive island, premium appliances, and seamless connection to a covered outdoor living room with Phantom screens, a gas fireplace, and overhead heaters—creating a true indoor-outdoor sanctuary for year-round enjoyment.The primary suite is a secluded retreat, featuring a custom bed, fireplace, spa-inspired ensuite with a steam shower and deep soaker tub, private laundry, and a spacious walk-in closet. At the opposite end of the home, a private guest suite with its own sitting area, bath, and entrance offers comfort and autonomy for extended stays.Thoughtful functionality continues with a tech station, walk-in pantry, oversized mudroom, and laundry zone off the quadruple attached garage. Above the garage, a 1,064 sq. ft. flex space—currently a gym—boasts cork flooring and unobstructed views of the Rocky Mountains.The fully developed walkout level is designed for elevated entertaining, featuring a full bar, games area, theatre with a starlit ceiling, two guest bedrooms, and a third laundry space. A dedicated dog wash and mudroom add practicality, while the cedar-clad indoor pool room is the ultimate in-home spa—complete with swim jets, a recessed hot tub, steam room, shower, and ambient LED lighting.Beyond the main home, the second structure elevates this property into a true luxury compound. It includes a 45’ x 39’ heated workshop, a custom six-stall barn with Dutch doors, and a 78’ x 78’ indoor riding arena with a mezzanine viewing deck. Above it, the bespoke Saloon offers the perfect venue for private gatherings with a fireplace, wet bar, wine fridge, full bath, and stunning arena views.Wildcat Views is more than a home—it’s an irreplaceable estate, designed for those who value privacy, nature, and uncompromising quality. A property of this caliber rarely becomes available.This is your once-in-a-lifetime opportunity to own a generational estate at the doorstep of the Rockies. (id:60626)
Century 21 Bamber Realty Ltd.
4903 1480 Howe Street
Vancouver, British Columbia
ONE OF A KIND, completely redesigned with over $600K of upgrades by award winning Enviable Designs, this IMPECCABLE Estate Home bridges UNPARALLELED Ocean, City & Mountain views with sophisticated & flawless interiors for today´s city homeowner. This 3 BED & DEN residence offers over 2145 square feet of thoughtful living with inviting diningroom & custom banquette seating, larger functional kitchen island for casual dining, extended cabinets with upgraded backsplash. Complete home entertainment & sound system in the media room (DEN), livingroom fireplace, elevated bathroom vanities & finishes, extensive millwork, enhanced lighting & luxurious bedroom additions. Experience world-class amenities including 24 hr concierge, 25m outdoor pool & 10,000 square feet of fitness at HOUSE CONCEPTS. 2 parking, private WINE CELLAR & storage locker. (id:60626)
Rennie & Associates Realty Ltd.
9 Sandpiper Court
Toronto, Ontario
An Incredible French Country architectural masterpiece with timeless appeal, epitomizes luxury blending elegance and comfort, meticulously curated. A prestigious Bungaloft with a total living space of 6350 sq.ft. with approx 4000 sq.ft. above grade and a 2400 sq.ft. lower, at grade level walkout, with huge windows. Opulent Exterior is Natural Indiana Limestone and Smooth Hard Limestone, Heated Driveway, Arched Hallways and Doorways, soaring 12 ft Ceilings, plus 14 and 15 ft arched and cathedral ceilings on the main floor, Elevator, 3 Large Fireplaces, A fantastic culinary designer Kitchen, straight out of a magazine, Sub Zero, Wolf, Cove, Bosch Appliances, Miele and LG Washers/Dryers, Extensive Millwork, Backyard Oasis with huge covered/automatic opening, modern LED lighting, Patio Pergola w/outdoor Kitchen. Too Many upgrades to list. Must come and see. Details through-out are impeccable.Steps to all amenities such as Donalda Club and top-rated private schools, Crescent School, Crestwood, Bayview Glen, and Toronto French School, Granite Club. DVP, Hwy 401, Toronto Botanical Gardens. (id:60626)
Century 21 Leading Edge Realty Inc.
3125 W 38th Avenue
Vancouver, British Columbia
50X130 south facing lot, in central location, close to all amenities. First owner´s warmth and comfort home, hardwood floor, ss appliance, wok kitchen. 9' ceilings downstairs with large sauna, home theater and bar, second laundry on upper floor. Three car garage at rear, and a gated parking space for RV or boat. (id:60626)
Royal Pacific Realty Corp.
807 Ganton Road
Uxbridge, Ontario
Welcome To 807 Ganton Road. This Stunning 4 + 2 Bedroom, 5 + 1 Bathroom Ranch-Style Bungalow Offers Over 7,200 Sq. Ft. Of Finished Living Space On A Picturesque 9.3-Acre Lot. Inside, You'll Find Soaring 18-Foot Vaulted Ceilings, White-Oak Flooring, And A Thoughtfully Designed Layout Filled With Natural Light And Scenic Views Of The Surrounding Farmland. At The Heart Of The Home Is A Chefs Kitchen Featuring A Massive 12.5-Foot Quartz Island With Seating For Six, Custom Adamo Cabinetry, A Built-In Thermador Fridge And Freezer, Two Built-In Jenn Air Beverage Fridges, A Breakfast Bar, And A Butlers Pantry Equipped With A Second Sink And Built-In Dishwasher Ideal For Both Entertaining And Everyday Convenience. The Kitchen Opens To A 3-Season Sunroom Overlooking Rolling Fields, Offering A Serene Place To Relax. The Spacious Family Room Boasts 18-Foot Vaulted Ceilings, A Cozy Fireplace, Three Walkouts To The Rear Deck, Automatic Window Coverings, And Panoramic Views Of The Property. The Primary Bedroom Is A True Retreat With Vaulted Ceilings, A Fireplace, A Walkout To The Deck, Two Walk-In Closets, And A Luxurious 5-Piece Ensuite With Double Vanities. The Walkout Basement Is Designed For Entertaining, Featuring A Full Wet Bar With Ample Cabinetry, A Bar Fridge, A Keg Fridge With Built-In Tap, And A TV. You'll Also Find A Dedicated Home Theatre With Built-In Surround Sound, A Professional Office, And A Spacious Gym. A Separate 2-Bedroom, 1-Bathroom Coach House Adds Extra Living Space Perfect For Guests, Extended Family, Or Potential Rental Income. Included is a 22 Kilowatt Generac Generator That Ensures The Home Never Experiences A Blackout. Current Zoning Allows For Home Occupation or Home Industry. Just Minutes From Town, This One-Of-A-Kind Estate Blends Luxury and Privacy In A Truly Exceptional Setting. (id:60626)
Royal LePage Your Community Realty
8101 Paradise Valley Road
Squamish, British Columbia
Purchase 50% of an undivided interest in 51.3 acres located in beautiful Paradise Valley. RL2 Zoning with development potential. The main home is 2500 sq. ft with 5 bedroom's and 3 bathroom's, and includes a wood stove, garage, carport and shed with plenty of parking. There are many out-buildings on the property including a manufactured home, barn, small unfinished log home, shop and storage shed. This peaceful and private property has expansive valley and mountain views and borders the Cheakamus River. (id:60626)
Black Tusk Realty
38 Greengate Road
Toronto, Ontario
***UNIQUE ESTATE W/RARE-FIND & Outstanding 3Cars Garages***Truly-Gracious-------Sophistication & Exceptional Quality---------"Above Standards"--------Unparalleled Ambiance----Designed/Built For The Owner--------Situated In After-Sought Banbury------Elegant Community*****5162Sf Living Area(1st/2nd Flrs)+Prof/Fully Finished Lower Level--Impeccable Craftmanship & Meticulous Attention To Details--Welcoming A Grand-Hall Foyer W/Stunning Metal-Iron Circular Stairwell & Open Concept Flr Plan--Facing Abundant Natural Sunlight Of South Exp.--Well Appointed All Room Sizes W/Hi Ceilings--Stunning Kit W/Top-Of-The-Line Appl(Miele Brand) & Large Breakfast Combined & Private-Exclusive Family Room Area**Large 2Sides Sitting Area(2nd Flr--2nd Family Room Area)--Luxury Prim Br Retreat W/Large Sitting Area & Elegantly-Appointed/Intesively Wd B-Ins W/I Closet & Hotel-Style Ensuite--2nd Prim Bedrms(Large Bedrm & Lavish-Ensuite)**All Bedrm Has Own Ensuite**Open Concept/Massive Rec Room & Lots Of Storage Area**Fam-Friends Gatering-Entertaining Movie Theatre Room--Cozy Gym Area***Quiet-Convenient Location To Schools,Parks,Trails & Shoppings**Dont MIss Your Chance To Make This Exceptional Home To Your Own----This Residence Graciously Invites You To Call It Home **EXTRAS** *Top-Of-The-Line Appl(Paneled Miele Fridge,B/I Miele Induction Cooktop,B/I Miele Hoodfan,B/I Miele Mcrve,B/I Miele Oven,B/I Miele Dishwasher),Extra Appl(Cooking Kitchen-B/I Miele Gas Cooktop,Miele Hoodfan,Mcrve),Gas Fireplace,2Furances,2Cac,Cvac & More (id:60626)
Forest Hill Real Estate Inc.
7431 Montana Road
Richmond, British Columbia
Huge 15,800 lot! Rarely available 6300sf luxury home sitting over 15,800 sqft lot in PRIME Richmond location, Owner living there for 11 years and first time available. Featuring Full Stone Exterior, Quality windows, 20' grand foyer with luxury Crystal chandeliers. Subzero appliances. Huge Lot beautifully landscaped. A real master piece. Finely crafted for some one looking for a unique home. 5 ensuites including 3 Master bedrooms, Bedrooms all with Walk-in closets and 7 bath, private balcony off primary master bedroom. Huge Media Room, Recreation room, Wine Room, Gym, Sauna, Jacuzzi, Custom mill work and wood work details. Central A/C, HRV, radiant heat, Filled with crystal Lights and Imported real marble. finest craftsmanship in superb materials and meticulously maintained. OPEN HOUSE August 31 Sun 3-5pm. Welcome to join us to enjoy this unbelievable mansion. (id:60626)
Luxmore Realty

