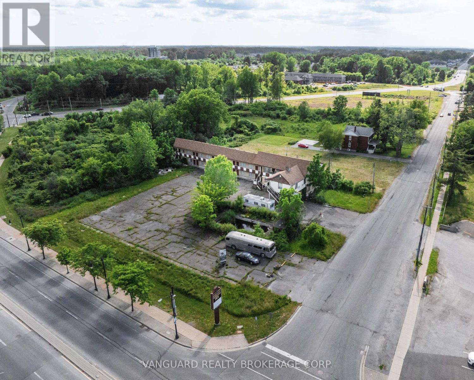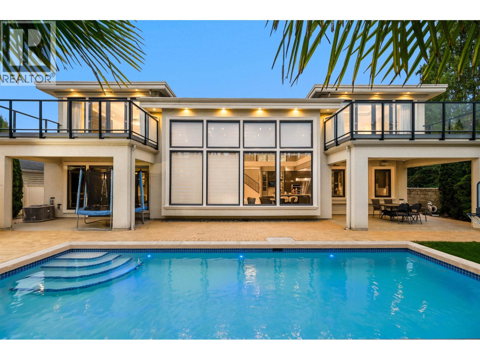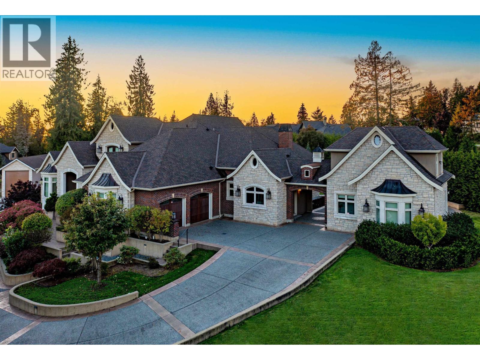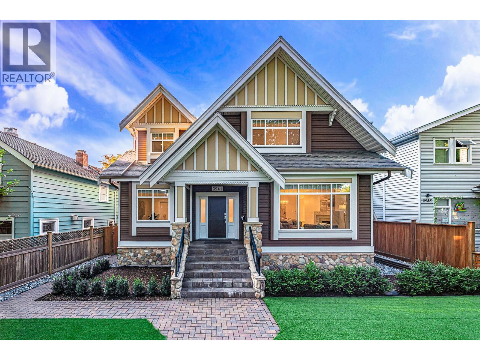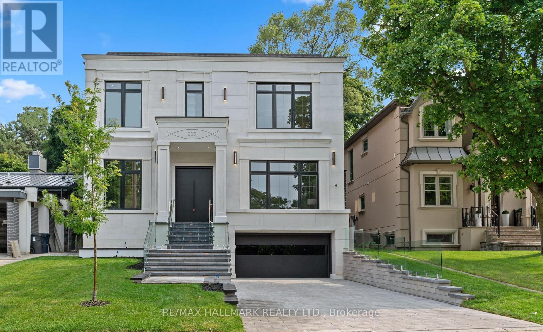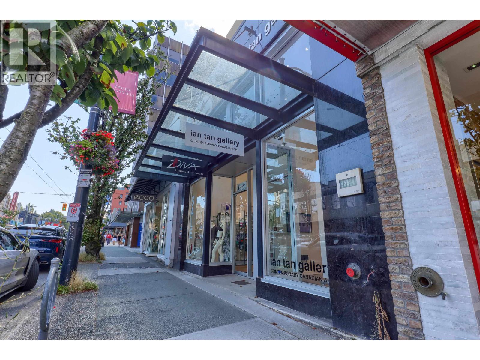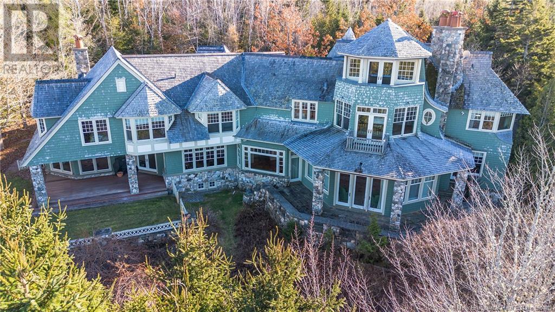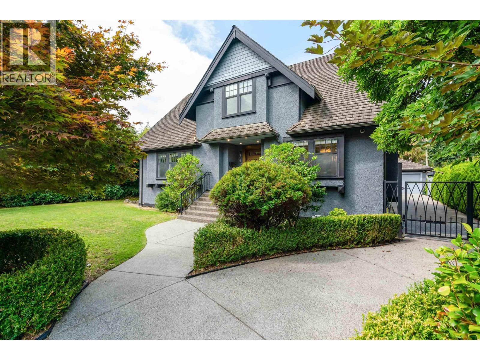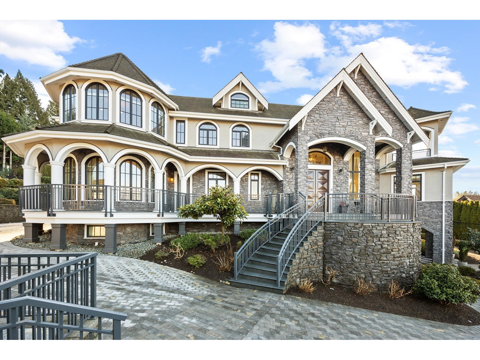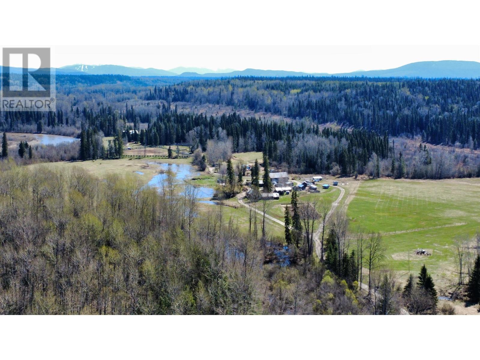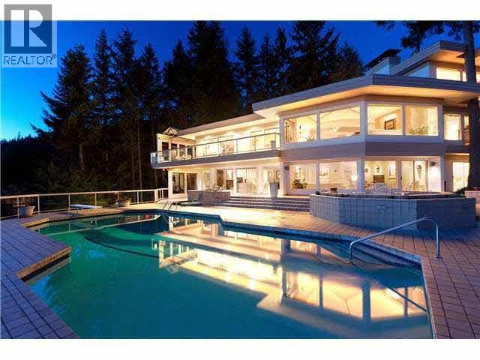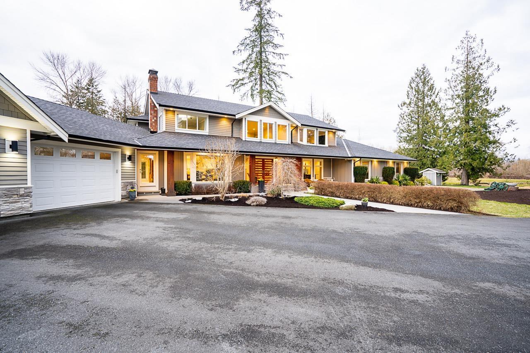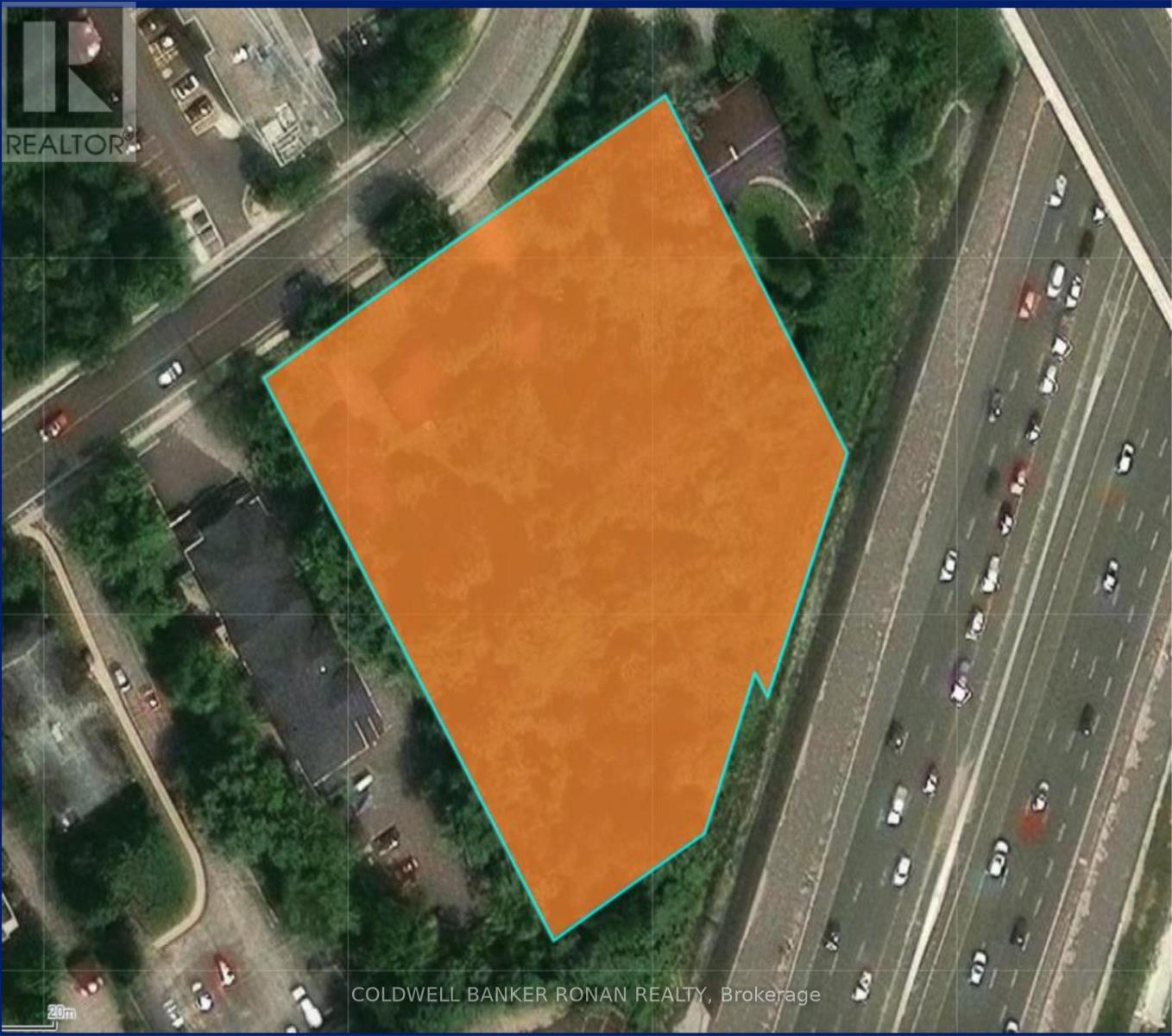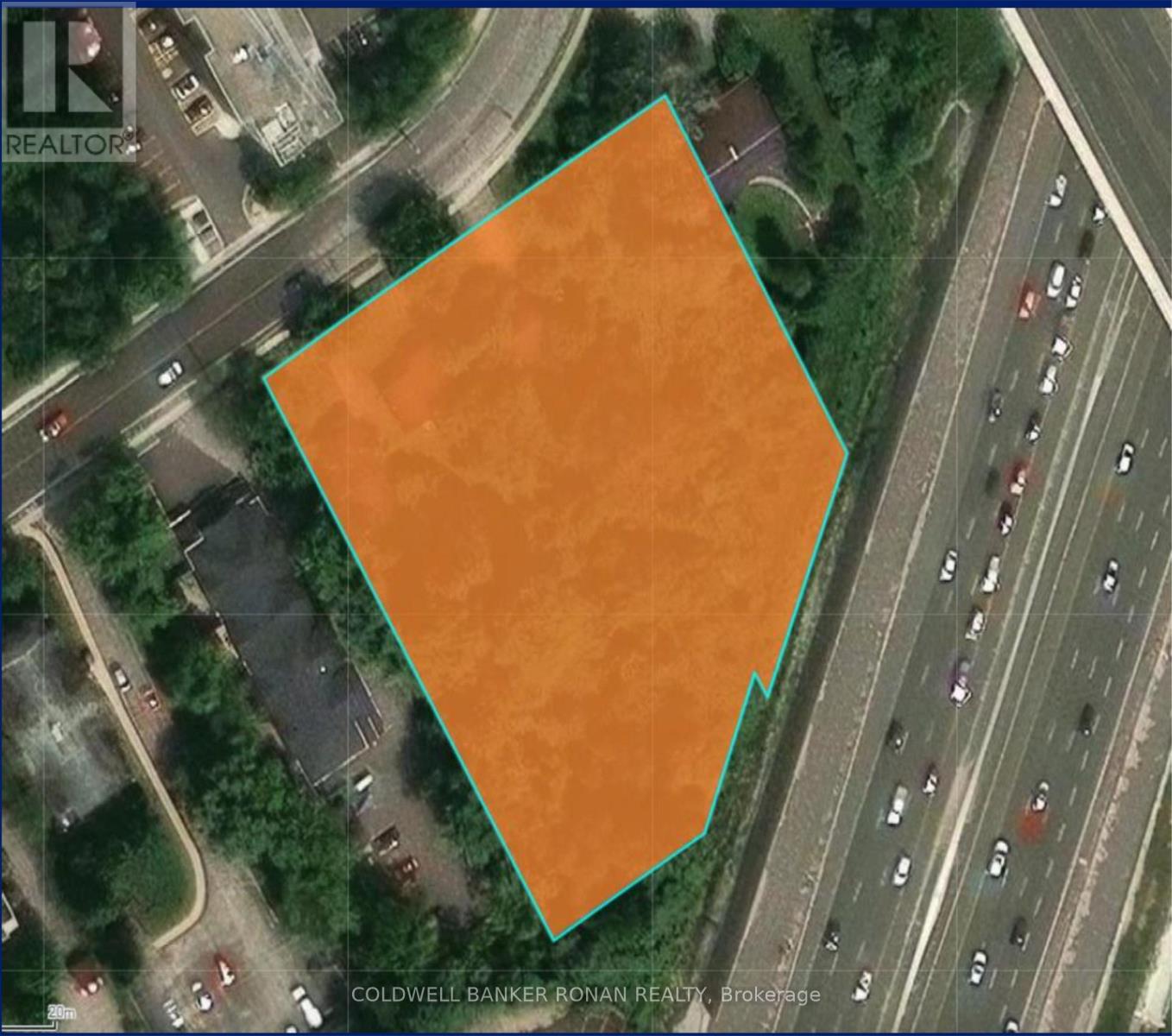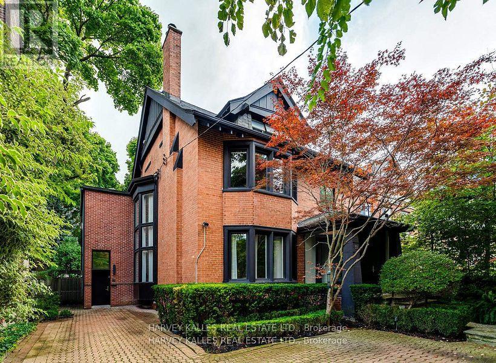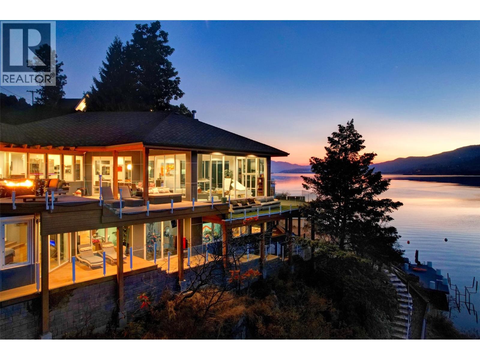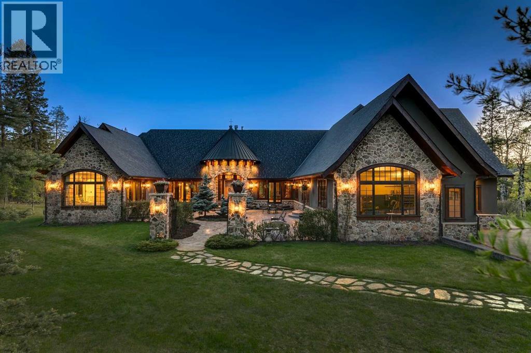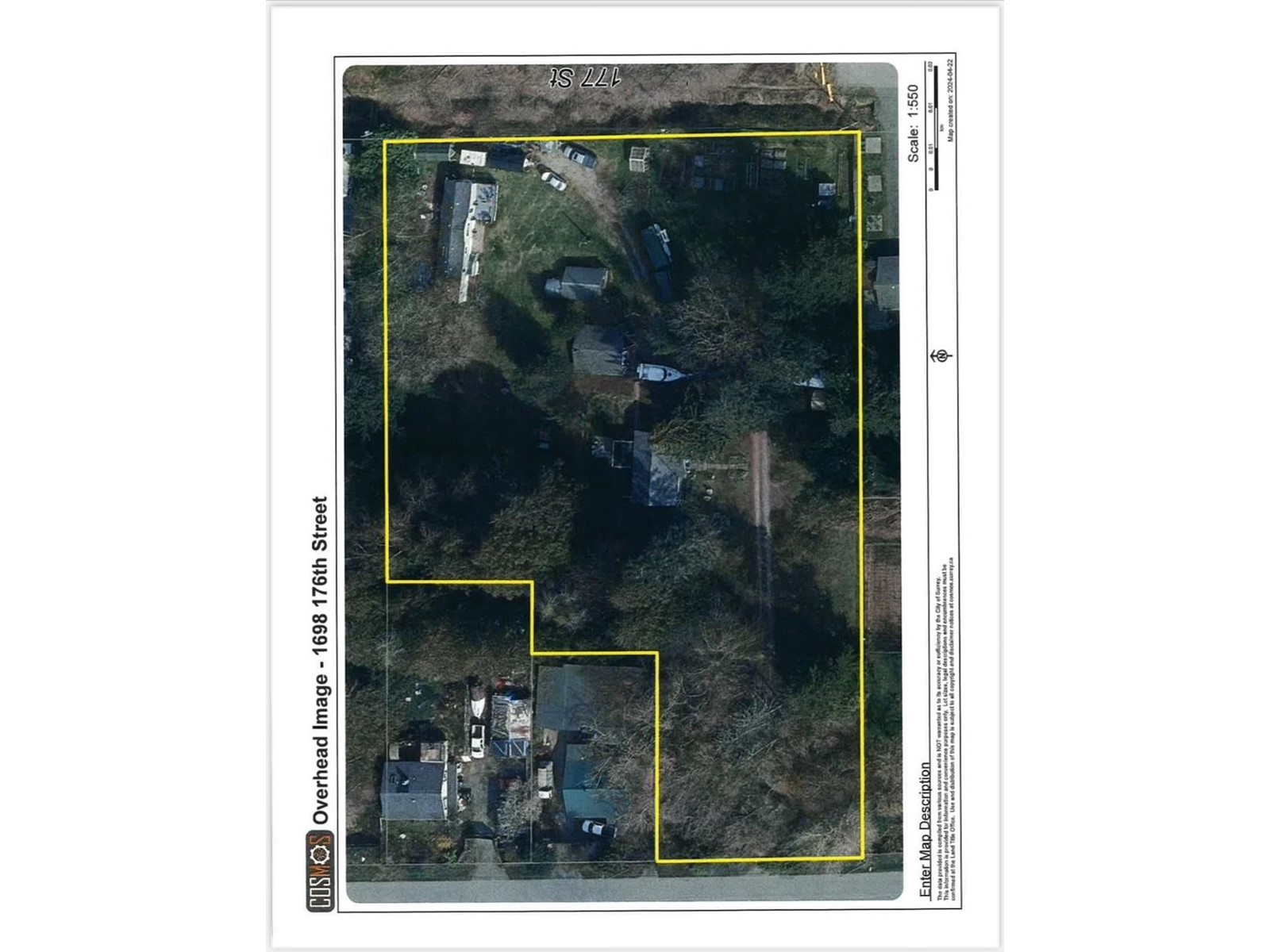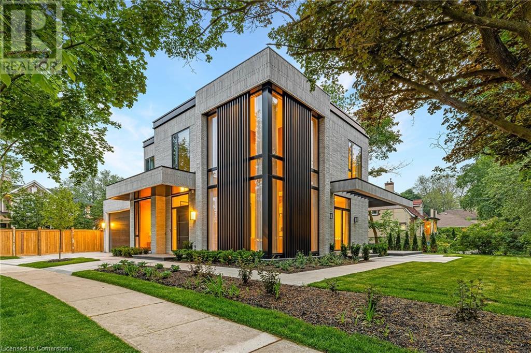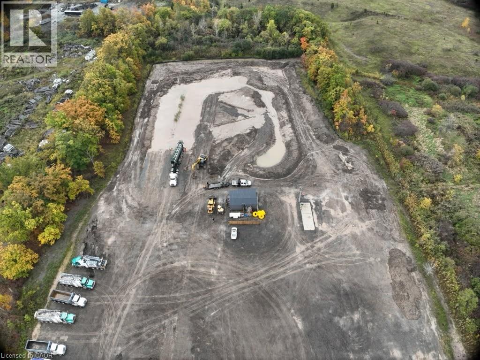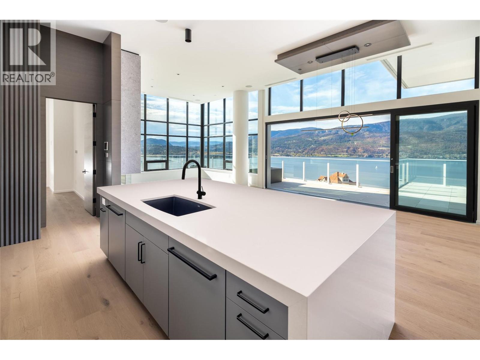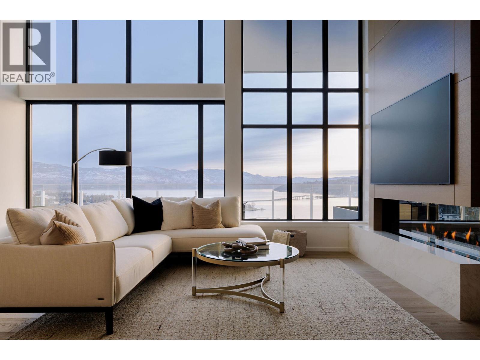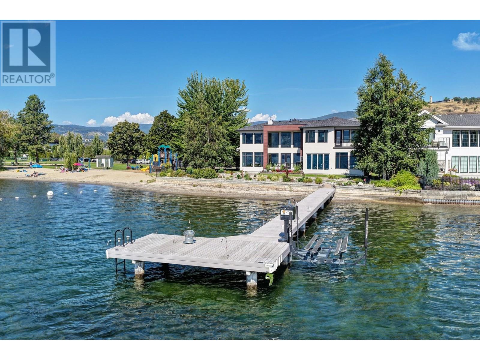5544 Mcleod Road
Niagara Falls, Ontario
Power of Sale opportunity in the heart of Niagara Falls vibrant tourist district. This high-profile 1.5-acre corner property offers exceptional redevelopment potential with Tourist Commercial zoning allowing for a range of uses including hotel, residential, mixed-use, and retail. The site consists of a vacant two-storey, 23-room motel and an adjacent vacant parcel, providing a generous footprint for future development. Conceptual plans propose a 22-storey mixed-use tower featuring approximately 245 residential units above a commercial podium, aligning with the Cities vision for intensification in this prime area. The property is situated at the busy intersection of McLeod Road and Stanley Avenue, just minutes from major attractions such as, Fallsview Casino, Horseshoe Falls, and Clifton Hill, with excellent access to the QEW highway, GO Transit, and the U.S. border via the Rainbow Bridge.. This is a rare chance to secure a significant redevelopment site in one of Canadas most visited tourist destinations, available under Power of Sale. (id:60626)
Vanguard Realty Brokerage Corp.
6300 Riverdale Drive
Richmond, British Columbia
Stunning luxury home in Richmond´s prestigious Riverdale area,quality-built by Balco Construction Ltd, well maintained luxury house sitting on a nearly 10,000 sqft.Corner lot with 78 ft. frontage, this residence offers 4,037 sqft. of elegant living space with 5 bedrooms and 5.5 baths. High ceilings in living, dining, and family rooms bring abundant natural light. Features include gourmet and wok kitchens,Miele Kitchen Appliances,Media room,Control4 smart home,and security system.Professionally landscaped fenced yard with private swimming pool creates a resort-style retreat.Walking distance to Thompson Elementary, Burnett Secondary,Community center, Parks&Transit. A rare opportunity for luxury family living with swimming pool in Richmond´s most sought-after neighborhoods.Open Sunday 2-4 pm (id:60626)
Sutton Group - 1st West Realty
12055 265a Street
Maple Ridge, British Columbia
Dream Big! Meticulousley designed grand-scale 5 bedroom, 8 bathroom luxury residence situated majestically on a beautifully landscaped private estate in Maple Ridge´s most coveted neighbourhood. Boasting 9,000 square ft of luxurious living space, it fulfills every item on your wishlist. Only the finest materials have been used, with a comprehensive binder detailing all finishing touches. Featuring Creston Smart Home technology, 6-zone radiant heat, A/C, exquisite millwork, Italian tile, a spectacular kitchen and breakfast area. The separate children's wing offers en-suites, walk-in closets, a games room, and laundry. The lower level is a haven with a gym, yoga studio, wine cellar, media room, games room, recreational space, and ample storage. Book your private showing today! (id:60626)
Heller Murch Realty
Royal LePage Elite West
3941 W 19th Avenue
Vancouver, British Columbia
Beautifully fully renovated home in the prestigious Dunbar area! This spacious residence offers 6 bedrooms and 5 bathrooms, plus a 2 bedroom legal suite with separate entry, perfect for rental income or extended family. Bright open layout with modern finishes throughout, brand new kitchen, bathrooms, flooring and more. South facing backyard and quiet tree-lined street. Steps to Lord Byng Secondary, QE Elementary, Pacific Spirit Park, UBC, shopping and transit. A move-in ready home in one of Vancouver´s most sought-after neighbourhood! Open House: SUN (Nov 2), 2PM-4PM. (id:60626)
RE/MAX Crest Realty
215 Northwood Drive
Toronto, Ontario
Exceptional Custom Home in Willowdale. A true masterpiece of design, quality, and craftsmanship. Featuring soaring 12-ft ceilings on the main floor, 10 ft on the second, and 9 ft in the basement, this sun-filled home boasts a perfect balance of grandeur and warmth. The elegant main floor welcomes you with a heated foyer, formal living and dining rooms with a feature marble fireplace, and a private office ideal for working from home. The chef-inspired kitchen is equipped with premium Thermador appliances, including a built-in coffee machine, oversized fridge/freezer, gas cooktop, and a walk-in pantry with a built-in beverage cooler. The open-concept family room and breakfast area walk out to an extra large deck with glass railing and a professionally landscaped backyard with built-in outdoor speakers, perfect for indoor-outdoor living.State-of-the-art home automation includes built-in audio in the family room, kitchen, dining room, primary bedroom, ensuite bathroom, basement rec room, and backyard. Additional features include a video surveillance system with 4 exterior cameras, an intercom system on both levels, and two zoned HVAC systems with smart thermostats.Upstairs, the luxurious primary suite features a spa-like 5-piece ensuite with heated floor and an oversized walk-in closet. The second and third bedrooms each enjoy their own 4-piece ensuite bathrooms and walk-in closets. A central skylight brings natural light into the upper hall.The fully finished basement with radiant heated floors includes a guest bedroom, full 3-piece bathroom, bar with island and wine rack, and a spacious recreation areaideal for a home gym, theater, or in-law suite.Additional highlights include: Heated front porch and front steps for winter safety, Two independent HVAC systems, Smart lighting control throughout main areas and exterior, Premium finishes and materials throughout, and masterpiece lighting design. An unmatched offering--this home must be seen to be truly appreciated. (id:60626)
RE/MAX Hallmark Realty Ltd.
2655 Granville Street
Vancouver, British Columbia
Investors and Developers Alert!!! Rare find GOLDEN opportunity in the prime Granville's vibrant shopping district in most desired Broadway Corridor! As a prospective buyer, envision unlocking the full potential of this property with an impressive Floor Space Ratio (FSR) of up to 3.0 and an already secured Development Permit. You will save time and cost to increase much value on this property! Moreover, the imminent opening of the Broadway and Granville Skytrain Station in 2026, just a block away, adds an extra layer of allure. Seize the opportunity to be part of a dynamic locale poised for growth and prosperity. This is a hidden Diamond PRICE TO SELL! MAYBE THE BEST INVESTMENT OPPORTUNITY IN TOWN, Won't last! (id:60626)
Exp Realty
501 Kennebecasis Drive
Saint John, New Brunswick
This beautiful, exclusive,estate is situated on one of the best waterfront properties in Southern NB.Overlooking the picturesque Kennebecasis River, this exceptional, custom built,classic New England Shingle Style home offers private luxury living.With 5 bedrooms, 6 baths and a 2 ½ car garage, it provides a residential retreat in a natural setting in the city of Saint John. The 46 acres of natural landscape, direct access to approximately 2,100 feet of shore frontage on the Kennebecasis River, and 1,800 feet along the road make this property unique. The property boasts beautiful, naturalistic views of the sparkling river. You will enjoy glorious sunsets and star filled night skies from the multiple decks on the home.The beautiful, private sandy beach offers swimming and a place to moor a boat. Upon entering the home, you will be amazed with the quality of construction and attention to detail. In addition to spacious bedrooms, the home also features many rooms that take advantage of the amazing views and natural surroundings.Accented by sweeping staircases, gorgeous fireplaces, moldings and exposed beams, you will appreciate the detail put into every room.The design is structured around a west wing and east wing layout. The west wing includes: foyer, living room, dining room, and library on the first floor, with the primary and guest suites on the upper levels. The east wing includes the kitchen, living room, mud room along with the balance of the bedrooms on the upper level. (id:60626)
Royal LePage Atlantic
Cbre Limited
166 High Park Avenue
Toronto, Ontario
We are saying good-bye to 166 High Park Avenue. The stunning 1891 home of the Heintzman piano makers featured in the book Old Toronto Houses. This residence is now fully restored to surpass its former glory. With carved oak trims, exotic kitchen granite, luxury marble washrooms, slate/solar roof, 360 tower, copper troughs, decks, rare stained-glass windows, chandeliers, 7 fireplaces, solarium, theatre, bar, gym, wine cellar and heated herringbone hardwood floors, its 7-car parking & coach house sit on a 60 X 200 forested lot. Top floor features one of a kind nanny suite with a private entrance and spacious deck. Walking distance to subway station, High Park and Bloor West Village to enjoy all the entertainment and fine dining. Coach House is fully equipped with an alley kitchen and one 3pc bathroom. (id:60626)
Kingsway Real Estate
5361 Cypress Street
Vancouver, British Columbia
Shaughnessy! Traditional English-style Tudor w/modern significant renovation in 2012. Huge LOT with 9,516 SQFT and Over 4,500 SQFT luxurious living space with traditional cross-hall living/dining rooms, gourmet kitchen, large size den on main. Millwork extends throughout main floor w/wood panel walls, built-in cabinet to custom wood sunken den overlooking well landscaped garden. Second level features 3 spacious bedrooms with ensuites and a den/kids playroom. Large rec room, adjacent games room & guest rooms, storage room in basement. Close walk to Point Grey Secondary School, Quilchena Elementary School, Arbutus Club and public transit. Convenient location close to Kerrisdale community. Shopping and restaurant nearby. (id:60626)
Amex Broadway West Realty
16166 30b Avenue
Surrey, British Columbia
Amazing View! Great location! A stunning private gated 9,271 sqft estate sitting on a 31,624 sqft lot offering spacious high ceilings, 9 bdrms, 8 baths & entertainment sized living & dining rm w/gorgeous scenery. Master bdrm w/380 sqft covered balcony facing private yard. Features library, wok kitchen, media rm, solar, attic, sauna, winery, games, recreation rm & BBQ w/wood FP. Home security includes surveillance cameras & covered by home warranty insurance. Enjoy a garden pavilion, big veranda & beautiful panorama of North Shore mtns! Nearby South Surrey Downtown; Grandview Corners shopping ctr, Walmart...walking distance to Southridge Private School & Sunnyside Elem. School. Mortgage helper unit is ready if you need, more surprises when you visit the lovely house,Must See! (id:60626)
RE/MAX Colonial Pacific Realty
E Perry Road
Prince George, British Columbia
Perry Ranch presents vast opportunities, suitable for agriculture, eco-tourism, or cultural preservation. The property is complemented by an established irrigation system, enhancing its agricultural productivity and future development potential. Over 1900 acres of Ranch land along East Perry Rd. Perry Ranch awaits someone special to continue its unique story, offering the perfect blend of tradition, innovation, and endless possibilities. Whether your clients are seeking a agricultural opportunity, a lifestyle change, or a meaningful investment, Perry Ranch provides a canvas on which dreams can flourish. (id:60626)
Royal LePage Aspire Realty
4060 Almondel Road
West Vancouver, British Columbia
Newly renovated! Super nice, spacious and clean. Rare available 1.5 Acres view property, Spectacular sweeping OCEAN & CITY views!! Currently contemporary custom 7,164 sf residence situated on a huge 1.5 acres lot. 3 level home originally designed by Marco Anderegg. The main floor offers a huge living space including principle rooms and a master bedroom with his and hers ensuite bathrooms on main floor. The lower floor, 2 bdrms, a gym, game room , family room and a kitchen for poolside entertaining, big office area/third bedroom on upper floor. 6 car garage and huge auto gated flat courtyard. New floor & New paint ! Close to everywhere. Move in anytime, HOLD for investment or BUILD your dream home right away. Call for more details. Priced to sell! (id:60626)
Luxmore Realty
22015 40 Avenue
Langley, British Columbia
This breathtaking 8.39-acre country estate is the complete package. Perfectly blending rural charm with modern convenience, this extraordinary property offers two residences,a 7-stall barn with a tack room,a classic red barn with a loft, a workshop,and pastoral beauty in every direction. The principal residence was completely remodeled and renovated in 2015, featuring top-tier craftsmanship and high-end finishes. Designed for comfortable living, the primary bedroom is conveniently located on the main floor, while four additional bedrooms and a spacious games room are upstairs.A long, scenic driveway welcomes you home, leading past rolling fields, peaceful ponds, and stunning landscapes. Whether you're an equestrian enthusiast, a hobby farmer, or simply seeking a private countryside retreat, this property is turnkey, offering immediate comfort and endless possibilities. Located on the border of Murrayville, this estate provides easy access to modern amenities while still maintaining a peaceful, rural setting. (id:60626)
Macdonald Realty (Surrey/152)
105-111 Edgehill Drive
Barrie, Ontario
Exceptional opportunity to own a future residential development site in Barrie. Zoning for the site allows for 63 back-to-back townhouse units, with many studies and reports already completed. An alternative concept plan has also explored the potential for a 12-storey mid-rise building with 200 units. Prime location close to amenities with convenient access to the highway- ideal for developers looking to capitalize on Barrie's growing demand for housing. (id:60626)
Coldwell Banker Ronan Realty
105-111 Edgehill Drive
Barrie, Ontario
Exceptional opportunity to own a future residential development site in Barrie. Zoning for the site allows for 63 back-to-back townhouse units, with many studies and reports already completed. An alternative concept plan has also explored the potential for a 12-storey mid-rise building with 200 units. Prime location close to amenities with convenient access to the highway- ideal for developers looking to capitalize on Barrie's growing demand for housing. (id:60626)
Coldwell Banker Ronan Realty
11 Shorncliffe Avenue
Toronto, Ontario
Welcome to 11 Shorncliffe Ave, a magnificent and completely renovated residence situated on a coveted 45 x 155 south-facing lot, nestled in the tranquil heart of Forest Hill. Boasting over 5,500 square feet of thoughtfully designed living space, this home masterfully combines classic charm with modern sophistication. Step into the grand main floor, where open-concept living and dining areas seamlessly blend with a cozy family room, making it ideal for entertaining. The gourmet chef's kitchen is a culinary dream, featuring top-of-the-line appliances, ample workspace, and custom cabinetry designed to please even the most discerning chef. Throughout the home, you'll find wonderful architectural details that bring a unique character and charm to each room. Retreat to the third-floor sanctuary, where the primary suite offers a peaceful oasis. Complete with a stunning ensuite bath, this wonderful space also includes a private rooftop terrace, perfect for unwinding under the open sky. A wood-burning fireplace adds warmth and elegance to the room, creating an inviting atmosphere. Outside, the expansive lot provides plenty of room for relaxation and enjoyment with a wonderful rear yard and spectacular, oversized deck. Additional features include 5-car parking, ideal for hosting guests, and a fully finished lower level that offers versatile space for recreation and fitness as well as a second floor home office. Situated on a quiet, tree-lined street, 11 Shorncliffe Ave promises the ultimate in luxurious living in one of Toronto's most prestigious neighbourhoods. This exquisite property is a rare gem that balances comfort, style, and sophistication at every turn!!! (id:60626)
Harvey Kalles Real Estate Ltd.
2100 Dewdney Road
Kelowna, British Columbia
A Seamless Blend of Architecture and Nature with Panoramic Lake Views Perfectly integrated into the landscape, this stunning lakeside home captures the essence of Okanagan living—ideal as a summer escape or year-round retreat. With two spacious levels, approx. 2,000 sq. ft. of patio space, and a private wharf, it's built for lakeside enjoyment. Inside, a sun-filled, modern interior features floor-to-ceiling windows that frame breathtaking views. The chef’s kitchen boasts an illuminated live-edge island, Wolf appliances, a wine fridge, and Dacor wine station. A unique circular open fire pit anchors the living room, while the expansive wraparound patio offers glass railings, multiple lounging areas, and a mini putting green. The lower level includes four bedrooms, a luxurious primary suite with 6-piece en suite, a gym, home theatre, office, and patio with hot tub. At the water’s edge, an aluminum dock includes a boat lift and dual Sea-Doo lift. The four-car tandem garage includes an extra-tall bay for RV or boat storage. A separate two-bedroom in-law suite, connected via hallway, offers excellent privacy. Located in McKinley Landing, just minutes from Kelowna International Airport, UBCO, Okanagan Golf Club, and downtown Kelowna. (id:60626)
RE/MAX Kelowna
290226 316 Street W
Rural Foothills County, Alberta
25 minutes from southwest Calgary city limits, this timber and stone masterpiece is set against the backdrop of the majestic Rockies, embraced by rolling ranch lands that offer endless natural beauty. Nestled between Brown-Lowery Provincial Park and Kananaskis Forest Reserve the home promises a lifestyle rooted in nature and refined living . The nearby charming towns of Millarville, Black Diamond and Bragg Creek host festivals and markets year round along with access to esteemed schools, shopping, entertainment and medical facilities. This 2011 SAM Award–Best New Custom Home-winning residence captivates with its stone fireplaces, exposed timber beams, tall French doors under vaulted ceilings. By design, mornings begin in a bright courtyard featuring a serene fountain, while evenings are reserved for unwinding on a west-facing deck that showcases sunsets and mountain vistas “as far as the eye can see.” With amenities like a built-in gas BBQ, an outdoor stone fireplace, and overhead heaters beneath the shelter of a timber truss roof, every season is met with inviting warmth and style. The home’s seamless flow unites a one and half story main floor, a walkout lower level, and an upper loft that can be converted to feature a fourth bedroom, ensuite bath and private den—totaling 6,561 square feet of thoughtfully planned living space. The chef’s kitchen is a dream come true, featuring custom-built alder cabinets, an Aga vented gas range, an integrated fridge and freezer, and a plumbed coffee maker. This culinary space adjoins rooms that facilitate both formal dining and casual family gatherings, ensuring that every meal becomes a shared experience. True to its natural spirit, the home is built almost entirely of organic materials. A copper-seamed Coppola roof crowns the exterior alongside natural stone and brick facades, while reclaimed hardwoods and honed stone floors lend an artisanal touch throughout. Metal-clad fir windows and oversized French doors open onto wood -planked decks that embrace the walkout patio and extend to the hot tub area—perfect for relaxing or entertaining in style. A Scandinavian-inspired spa, a three-piece bath, and a dedicated gym further round out a suite of wellness-oriented features. Inside, vaulted ceilings accented by fir timber beam trusses create a grand yet inviting atmosphere. Stone and granite countertops provide a luxurious touch in every room. Additional highlights include a home theater, wine cellar, billiards room, and a striking Tulikivi fireplace that anchors memorable family moments. An ensuite bedroom on the lower level ensures comfort and privacy for guests or extended family. Modern living integrated with timeless design. State-of-the-art equipment all working together to keep the air, water, and environment healthy, clean, and comfortable year-round. This move-in ready estate awaits your private viewing. (id:60626)
Sotheby's International Realty Canada
1698 176 Street
Surrey, British Columbia
DARTS HILL Area 3 plan. 1.957 Acres designated high density townhouse. The property has multiple income opportunity's. The existing property has a house as as well as a 2brd 2bath modular and a large work shop and load of storage area for vehicles etc. South sloped property will make a great townhouse site in the future with 2 road accesses. (id:60626)
Homelife Benchmark Realty Corp.
392 Maple Grove Drive
Oakville, Ontario
Welcome to 392 Maple Grove Drive, where modern architecture + intentional design blend bold layers + elevated finishes to create a home that is as thoughtfully imagined as it is beautifully executed. Where natural light moves through rooms like it was meant to. And where every finish, every texture, every detail has been chosen not just to impress — but to feel right. With 7,390 total square feet, 5 bedrooms + 6 bathrooms, this fully furnished masterpiece is the result of a powerhouse creative trio: architect Richard Wengle, builder PCM Now + interior design by Brian Gluckstein. The exterior is quietly striking — Belgian-inspired brick + elongated stone in soft, tonal shades, anchored by a private courtyard that opens to an elegant inground pool. Inside, the tone is set by soaring ceilings, expansive glazing, soft sand-coloured stone finishes + a curved sculptural plaster staircase as the focal point. The main floor unfolds in a series of moments: the colour-drenched dining room in deep rust, casual + bold. The soaring living room with double-height corner windows + a slatted oak wall above a two-sided fireplace. The chef’s kitchen is sleek but grounded; concealed appliances, stone surfaces + a sculptural muted green island with fluted detailing. It opens to a relaxed breakfast area + family room, where herringbone white oak floors, expansive glazing + an indoor-outdoor fireplace invite connection + calm. Upstairs, the primary suite is tucked into its own wing with soft blue tones, a boutique-style dressing room + spa-like ensuite. Additional bedrooms are distinct + personal, each with curated finishes. The lower level features a full guest suite, recreation room, gym + secondary laundry with dog wash — practical, elevated + beautifully done. A home so fine-tuned, it creates presence. Desirable school district, close to shopping + commuter routes. (id:60626)
Century 21 Miller Real Estate Ltd.
75 Udine Avenue
Welland, Ontario
This specialized industrial property presents a rare opportunity in today’s market, offering significant value for operators requiring legal, ECA-approved soil management and disposal capacity. Purpose-built and fully ready to operate, the site removes the uncertainty and long delays typically associated with obtaining approvals, allowing a new owner to step directly into a functioning operation. Its location provides exceptional convenience, with close proximity to major transportation routes ensuring smooth truck access and efficient logistics. This makes it an ideal property for excavation and environmental contractors, soil and waste management firms, hydro vac companies, and industrial operators who rely on regulated and compliant disposal solutions to keep their businesses moving. Opportunities of this kind are few and far between. With approvals in place and infrastructure ready, this property delivers immediate usability, long-term value, and the competitive advantage of operating within a regulated and compliant framework. (id:60626)
RE/MAX Real Estate Centre Inc.
1181 Sunset Drive Unit# 2902
Kelowna, British Columbia
This penthouse at ONE Water Street, elegantly defines Okanagan urban living. Compromising one-half of the 29th floor and purposefully designed to make the most of Kelowna's vistas and natural light, enjoy captivating panoramic views through large spanning bay windows, offering unparalleled sights of the city, lake, and mountain scape. Expansive 3-bedroom home offering over 2300 sq. ft. of open concept living ideal for everyday living and entertaining. Well-appointed with carefully selected custom finishings, a superior appliance package and soaring ceilings. Designed with outdoor living in mind, enjoy enthralling views from the immense outdoor space totalling over 1,200 sq. ft. and featuring a fire pit, hot tub and outdoor kitchen. Retreat to the sensational primary suite with a spa-inspired en suite. SMART Home package for your convenience with automatic blinds, audio, climate control, security and lighting. Secure parking for 3 cars. Residents of ONE Water will relish in access to The Bench. The landscaped 1.3-acre amenity oasis is comprised of two impressive swimming pools, oversized hot tub, a pickleball court, outdoor seating with fire pit enclaves, a dog park, and so much more. Just steps from your front door, you will find a selection of restaurants, cafes, retail stores, and services lining the ONE Water Street streetscape. Georgie Award Finalist for BC Residential Community of the Year. (id:60626)
Unison Jane Hoffman Realty
1181 Sunset Drive Unit# 2901
Kelowna, British Columbia
This penthouse at ONE Water Street, elegantly defines Okanagan urban living. Compromising one-half of the 29th floor and purposefully designed to make the most of Kelowna's vistas and natural light, enjoy captivating panoramic views through large spanning bay windows, offering unparalleled sights of the city, lake, and mountain scape. Expansive 3-bedroom home offering over 2400 sq. ft. of open concept living ideal for everyday living and entertaining. Well-appointed with carefully selected custom finishings, a superior appliance package and soaring ceilings. Designed with outdoor living in mind, enjoy enthralling views from the immense outdoor space totalling over 1,200 sq. ft. and featuring a fire pit, hot tub and outdoor kitchen. Retreat to the sensational primary suite with a spa-inspired en suite. SMART Home package for your convenience with automatic blinds, audio, climate control, security and lighting. Secure parking for 3 cars. Residents of ONE Water will relish in access to The Bench. The landscaped 1.3-acre amenity oasis is comprised of two impressive swimming pools, oversized hot tub, a pickleball court, outdoor seating with fire pit enclaves, a dog park, and so much more. Just steps from your front door, you will find a selection of restaurants, cafes, retail stores, and services lining the ONE Water Street streetscape. Georgie Award Finalist for BC Residential Community of the Year. (id:60626)
Unison Jane Hoffman Realty
1579 Pritchard Drive
West Kelowna, British Columbia
Beautifully designed for lakefront living, this beach house on Pritchard Drive offers level lakeshore access and panoramic views of Okanagan Lake and the surrounding mountains. Enjoy seamless indoor–outdoor living, with floor-to-ceiling windows and sliding doors that open to the lakeside patio. The main level features a chef’s kitchen with granite countertops, premium KitchenAid appliances, and a large entertaining island. Soaring ceilings in the living room capture the view and provide ample natural light. The lower-level lakeview primary bedroom includes a fireplace and spa-inspired ensuite. A dedicated home gym features cedar walls and an indoor swim spa, positioned to take in the view. Upstairs, a second primary retreat offers a private balcony, gas fireplace, luxurious ensuite, and walk-in closet with custom built-ins. A spacious loft lounge with wet bar, family room, office, guest bedrooms, and two additional baths complete the upper level. The beautifully landscaped, low-maintenance yard is a golf enthusiast’s dream with turf grass, a 9-hole putting green, and a sandy beach leading to a private dock with boat lift. An oversized heated garage is ideal for RV owners or outdoor enthusiasts, featuring two standard bays, a 20-ft bay for a 40-ft RV, and a mini overhead door for golf carts or gear. Built-in cabinetry, ceiling fan, and EV charger wiring add versatility and function. Located just a short walk to Frind Estate Winery. (id:60626)
Unison Jane Hoffman Realty

