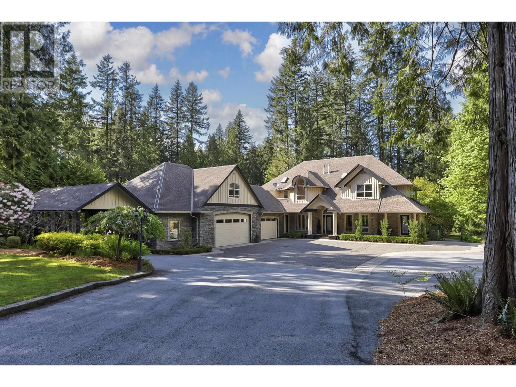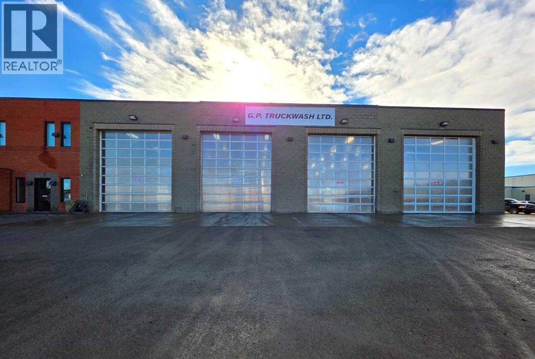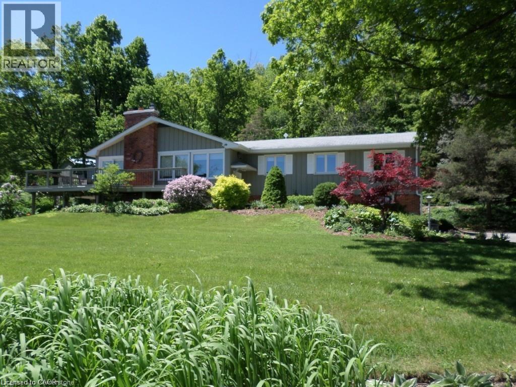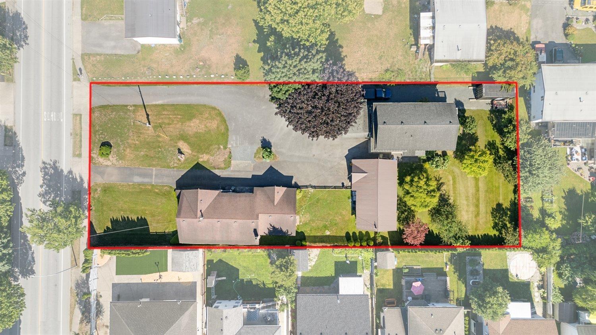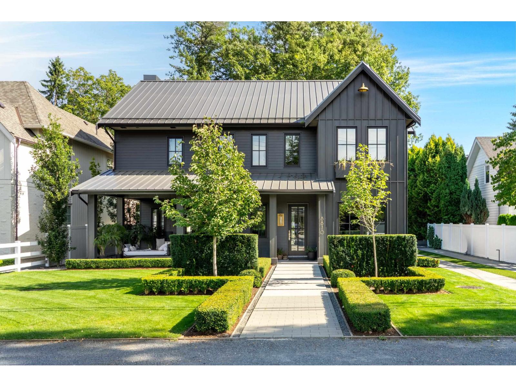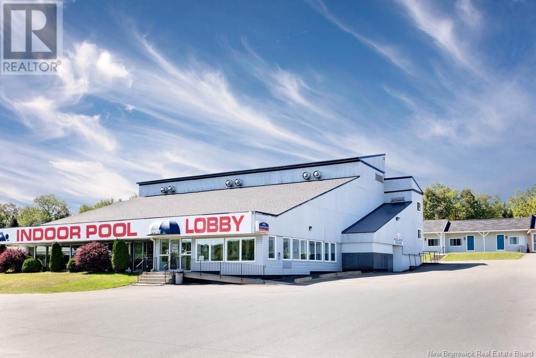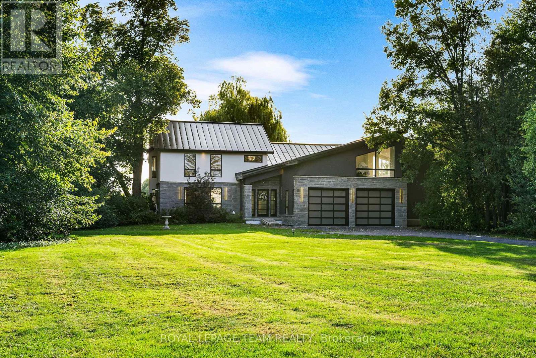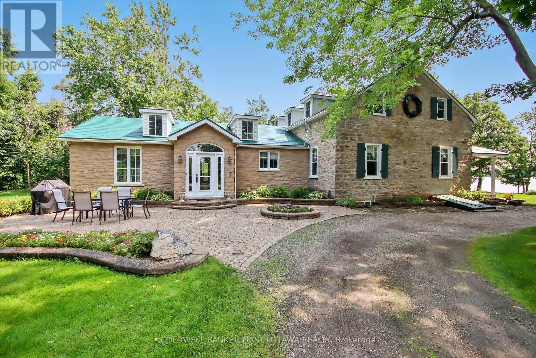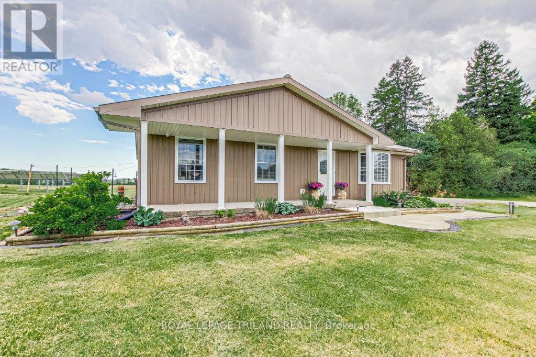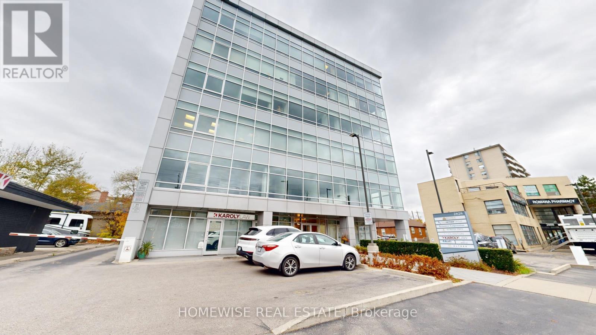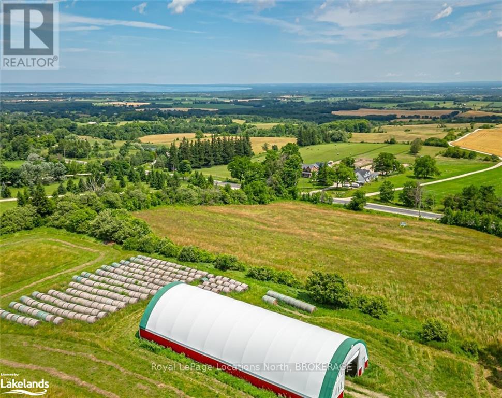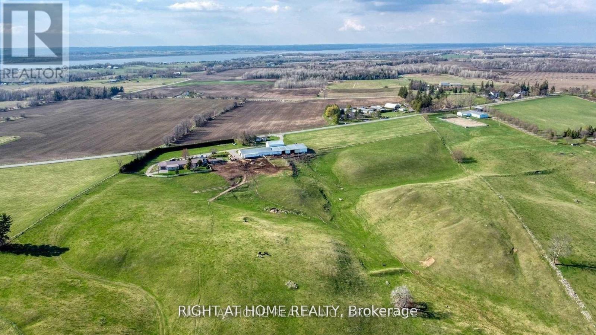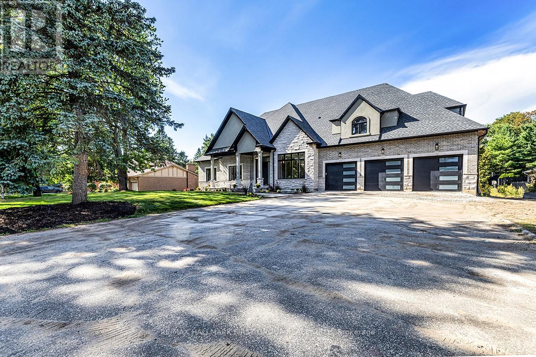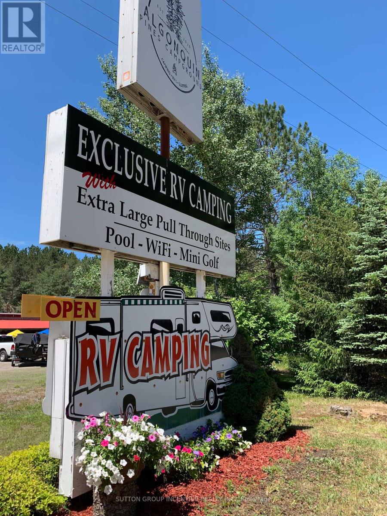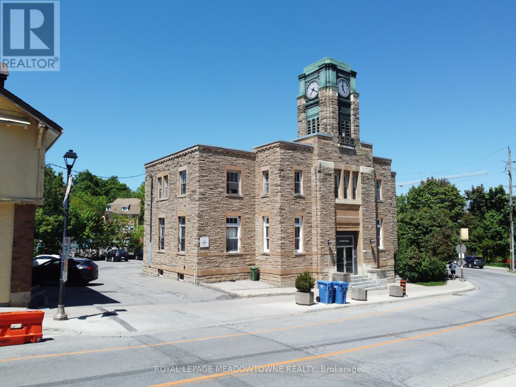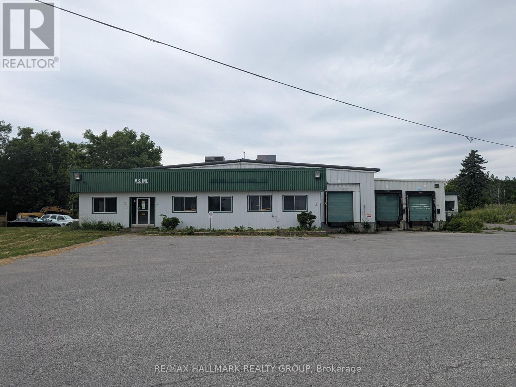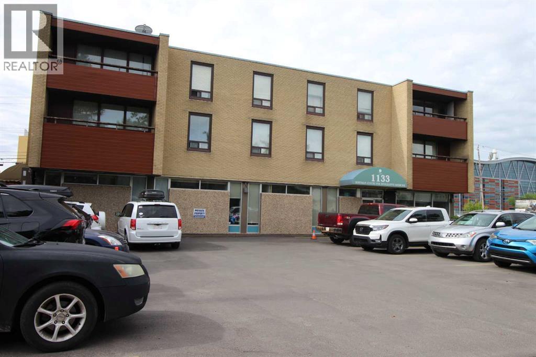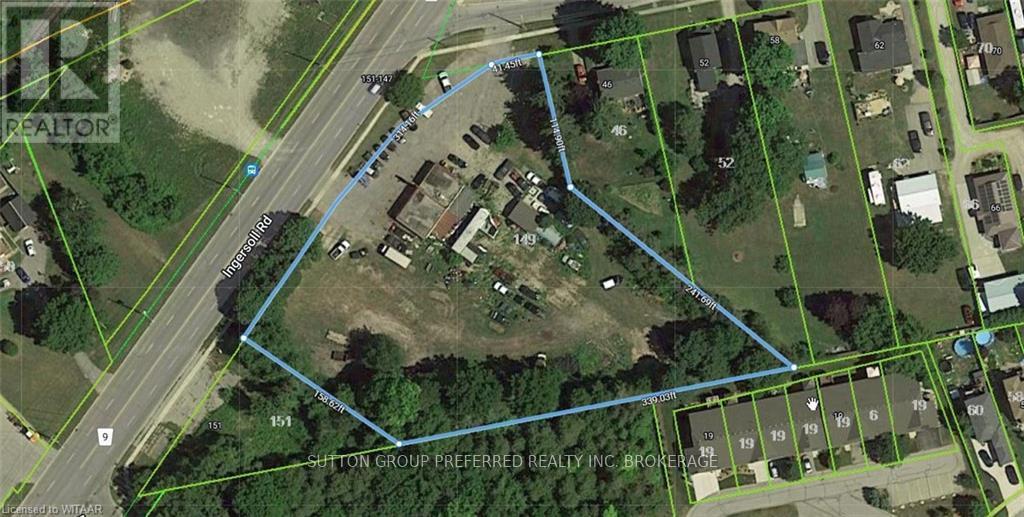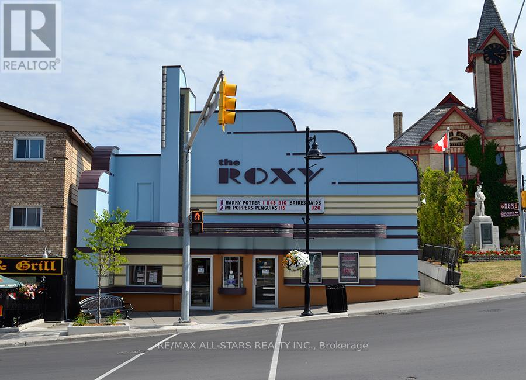23669 128 Crescent
Maple Ridge, British Columbia
A rare opportunity to own this custom-built estate, set on 1.37 acres along the peaceful Alouette River! This 5,346 sq. ft. home offers 6 bedrooms & 7 baths. Enjoy private river access, a natural outdoor pool, a hot tub, & a wood-fired pizza oven, all within a manicured, irrigated, fenced, & gated property. The kitchen features commercial-grade appliances, & a butler´s pantry.Vaulted ceilings elevate the living space with reclaimed maple floors. Luxury meets convenience with a back up natural gas generator, A/C, & a 5-car attached garage with a workshop. An additional covered carport for RV parking & a double driveway accommodating 16+ vehicles, ensures ample space. The bonus 2,800 sq. ft. heated storage space & a 34´ x 16´ loft provide flexibility for recreation & storage. Just minutes from Meadow Ridge Private School. (id:60626)
Exp Realty
11485 97 Avenue
Grande Prairie, Alberta
An exceptional possibility to own a turn-key, deeply established business with a prime location in Richmond Industrial. "G.P. TRUCKWASH LTD." has been in operation since 1998 with a strong customer base and even more potential for future growth. Sale features all assets, fixtures + equipment, including the +/-14,940sq.ft fully concrete building (built 1994) with 4x 100' pull-through wash bays, public washroom and front retail/office space, as well as the additional 60' rental bay with separate yard, 2x full washrooms and upstairs office or potential retail area. Rear yard is fully fenced totalling 2.6 Acres (2 Lots), with option to lease out additional space. Contact your Commercial REALTOR® of choice for more information on this rare opportunity! (id:60626)
Grassroots Realty Group Ltd.
5086 Walkers Line
Burlington, Ontario
Nestled along the breathtaking Niagara Escarpment, this property offers over six acres of natural beauty and endless potential, just minutes from city conveniences. Backing onto Mount Nemo and the iconic Bruce Trail, it showcases panoramic views that stretch to the Toronto skyline and Lake Ontario. The existing home, with 3 + 1 bedrooms and 3 full baths, offers a solid foundation and timeless charm — ready to be reimagined or renovated to suit your personal vision. Large windows and a walkout basement invite natural light and connect seamlessly to the outdoors, where you’ll find an in-ground pool surrounded by stamped concrete and plenty of space to entertain or unwind in complete privacy. The double car garage provides practicality, while the 20’ × 30’ barn structure offers exciting opportunities for a workshop, studio, or future conversion. Recent updates include a durable metal roof and a newly paved driveway, enhancing the property’s function and curb appeal. Geothermal heating and cooling provide energy-efficient comfort year-round. Whether you envision restoring the home’s classic character, expanding on its footprint, or building your dream residence from the ground up, this property captures the essence of escarpment living — peaceful, scenic, and perfectly positioned. With nature trails at your doorstep and city amenities just moments away, it’s a rare opportunity to enjoy the best of both worlds: a tranquil country setting with endless room to grow, overlooking some of the most captivating views in southern Ontario. (id:60626)
RE/MAX Escarpment Realty Inc.
45240 South Sumas Road, Sardis South
Chilliwack, British Columbia
Situated in a highly desirable neighborhood close to schools, shopping, and everyday amenities, this property offers both a fantastic location and exceptional potential. Set on a 25,000+ square foot lot, it features a 3-bedroom main house and a coach house with two separate suites - providing strong rental income as you plan your next move. With the potential for rezoning, the site could support a 12-unit townhouse complex, making it an outstanding opportunity for investors or developers looking to capitalize on future growth. This is your chance to secure a property with immediate value and long-term development upside. * PREC - Personal Real Estate Corporation (id:60626)
Century 21 Creekside Realty (Luckakuck)
8870 Bartlett Street
Langley, British Columbia
NOIR - by Midland Premium Properties. Designed by Rose & Funk, this spectacular home sits on nearly a 1/4 acre lot in the highly sought after area of Fort Langley. Modern barn style architecture with contemporary finishing. 4 bedrooms, 3 bathrooms with a wide open floor plan, detached garage and sauna. Chef's kitchen featuring Thermador appliances, Restoration Hardware vintage pendant lighting in kitchen, Calcutta marble backsplash, and a custom blackened & waxed steel hood fan. Spacious yet cozy great room with a Moresco marble honed fireplace that will definitely be a conversation piece. 5 ft glass office door, luxurious master retreat with a spa like ensuite. Bonus flex room in basement, perfect for a kids play room. Homes like this only come to market a few times a year in the Fort. (id:60626)
Oakwyn Realty Ltd.
159 Route 555
Woodstock, New Brunswick
53 room motel with many updates. Has owner residence in motel Ideally located at the junction of the Trans Canada Highway and the I95. Three rooms have kitchenettes. Indoor pool, playground area. Sauna, billiards room. 34 - 2 Queen beds, 18 single beds, 1 - 3 bedroom. Synxis PM reservation system. Age of the buildings vary, paved yard, new pool and new heater. Closed circuit camera (25). Financials available to serious buyer (confidentiality agreement required) Owner has invested substantially since owning the property. Siding, roofing, flooring in 40 rooms, all rooms painted, pool side and breakfast living area for owner, 11 rooms have new beds. New heat pumps in 27 rooms. 7472 Square feet applies to the Main motel and the front desk only. HST is applicable (id:60626)
Century 21 All Seasons Realty
2318 Summerside Drive
Ottawa, Ontario
Imagine sipping coffee on your private dock in the morning, bathed in the glow of a stunning Manotick sunset. This state-of-the-art, fully renovated home, crafted by a high-end builder with visionary input from a renowned architect- Andre Godin, is now offered for sale. Nestled on the waters edge, it blends modern elegance with tranquil surroundings. Every detail, from premium finishes to thoughtful design, exudes sophistication. Perfect for discerning buyers seeking an exclusive waterfront lifestyle. Inside, youll find exquisite tile work throughout, radiant heated flooring (10 individually controlled zones), and soaring light-filled spaces designed for comfort and versatility. A flex space above the garage offers endless optionsperfect for a private office, studio, or guest suite. Purpose built laundry chute in laundry room. Fully equipped with, 3 natural gas furnaces and AC units with Wi-Fi controls, a 600-amp service, dual HRV and humidity systems, and a fully integrated Sonos sound system (12 independent zones). Security and peace of mind are built-in with a professional video surveillance setup and advanced alarm system. Craftsmanship is evident in every detailfrom masonry stone by Arriscraft, stucco by Dryvit Systems, and custom millwork by Alaska Wood Industries, to award-winning tile, slab, and fireplace finishes by Urbano Design. Energy efficiency is prioritized with spray foam insulation throughout and Pella professional series windows (25-year warranty). Exterior features a standing seam metal roof (40-year warranty) and a two-car attached garage + radiant glycol-heated tiled flooring. Outdoors, the Rideau River provides a serene backdrop for every seasonwhether entertaining by the water, enjoying peaceful mornings, or watching the sunset reflect off the river. This is more than a home it's a statement of luxury, technology, and timeless design on one of Ottawa's most coveted waterfronts. *2 parcels being sold together; 2318 & 2316 Summerside Dr.* (id:60626)
Royal LePage Team Realty
100 Loch End Road
Beckwith, Ontario
This extraordinary stone home sits on a breathtaking 13.47 acre property with approx. 363 feet of pristine waterfront on Mississippi Lake. This one of a kind home and property have been significantly and thoughtfully renovated and restored since purchase. The owners respected the unique architectural details, original materials, and distinctive features that reflect the home's history and construction era while updating to allow for modern conveniences. Every room offers picturesque views of the beautifully landscaped grounds. A spacious addition includes a sun-filled family room, eating area, laundry room and chef's kitchen with custom cherry cabinetry. The stunning stone and woodwork has been restored and are complemented with three impressive fireplaces, adding warmth and charm. A formal dining room, extensive living room, den and three piece bath round out the main level. Upstairs are three bedrooms plus a den - currently used as a fourth bedroom - but would make a beautiful office or nursery. Primary bedroom has a large walk-in closet. Soak away the day in the cast iron clawfoot tub. Enjoy your morning coffee on the covered porch overlooking the water. Out-buildings include an oversized two car garage with workshop and loft for storage. Bunkhouse with gas fireplace and four custom bunks. Waterfront screened gazebo with large deck. Utility shed to store all your water toys. Greenhouse with power and water for gardening enthusiasts. Two docks and your own boat launch make this the perfect summer gathering spot. Located just minutes from Carleton Place this offering combines convenience with the serenity of country living. A detailed property information sheet is available. Don't miss out on this rare opportunity. Book your private viewing today and experience this incredible retreat firsthand! (id:60626)
Coldwell Banker First Ottawa Realty
1281 Scotland Drive
London South, Ontario
Prime Investment Opportunity - 80 Acres of Farm Land in the City of London! A rare chance to own 80 acres of prime farmland inside the City of London - an incredible investment with future potential! This property offers 70 workable acres, including 10 systematically tiled acres (2019) at the front and 60 acres of randomly tiled land, ensuring excellent productivity. The remaining 8 acres include a home, a large 60' x 30' all-steel drive shed (with two 11.6' x 11.6' doors and a concrete floor installed in 2021), and 8 solar panels generating additional passive income - solar contract to be transferred to the new owner. Multiple Streams of Income : Land Rental - Strong agricultural income potential. Solar Panels - Steady passive income with an existing contract. Future Development Potential - Situated inside city limits for long-term growth. The well-maintained 3-bedroom, 2-bathroom bungalow features a large 45' x 16' deck off the back, perfect for entertaining. A new concrete front porch, sidewalk, and parking area (2021) enhance the home's curb appeal. The spacious eat-in kitchen offers easy access to the rear covered deck, while the fully finished basement provides ample storage and a large family rec room. Outside, enjoy endless possibilities - from farming and rental income to summer bonfires, outdoor gatherings, and peaceful country living, all while being minutes from city amenities. An unbeatable investment in farmland, income streams, and future potential. Call today to secure this exceptional property! (id:60626)
Royal LePage Triland Realty
7958 21/22 Nottawasaga Side Road
Clearview, Ontario
South Georgian Bay Panoramic Views!! Unique Opportunity to Build Your Custom Home On An Escarpment Acreage Overlooking a large area of South Georgian Bay & Simcoe County! The view, location and ease of access will appeal to the most discriminating of buyers looking for an estate property. A mixture of open fields, trees, trails and the Batteaux Creek flowing across the property make this 90 acre country property with a 270 degree panoramic view of the Nottawasaga Valley truly spectacular! Imagine your dream home nestled on this incredible acreage in the Hills of Clearview, in a sought after area with two road frontages and just a short drive from Collingwood Devils Glen and Mad River Gold.. Situated with easy access to the Nottawasaga Lookout Provincial Nature Reserve, the Bruce Trail, Duntroon Highlands, Kolapore Uplands, Georgian Bay and the Beaver Valley. Coverall storage for toys of all sizes for boys of all ages. (id:60626)
Royal LePage Locations North
2614 Head Road
Scugog, Ontario
Welcome To Your One Of A Kind Outdoor Escape! Wake Up To Views Of Misty Rolling Hills Backlit By The Rays Of The Sunrise. Find Serenity In This 77 Acre Outdoor Paradise While Enjoying: Ponds, Ducks, Wild Turkeys, Nature Walks, Boating And Life On The Waters Of Lake Scugog At Its Finest. Ample Barn/Workspace For All The Hobbies Your Heart Desires. Live In Your Forever Home While Utilizing A 2nd Home On The Property For Extra Income, In Laws, Nanny, Or Guest. (id:60626)
Right At Home Realty
215 Arab Road
Kelowna, British Columbia
THE SELLER SAID THEY WILL REVIEW ALL RESAONABLE OFFERS - THIS IS A GREAT HOLDING AND/OR DEVELOPMENT PROPERTY WITH POTENTIAL TO REZONE FROM A2 TO I2. This is a rare package of 1.85 Acres, close to the University, with a large house/building with 8 bedrooms, 6 bathrooms, a 5-car garage, and all under one roof. An excellent revenue property, or great for an extended family, or both. This property is NOT in the ALR and rezoning from A2 to I2 is possible making this a great holding and/or development property. https://215arab.info . Don't miss out! (id:60626)
RE/MAX Kelowna
485 Drummond Concession 1 Road
Drummond/north Elmsley, Ontario
Discover a piece of Canadian history like no other at the former Canadian Forces Station (CFS) Richardson Detachment. This 550-acre rural property, nestled 10 kilometres east of Perth, off Drummond Township Concession-1, holds a unique piece of Cold War history. The site and bunkers were officially decommissioned in 1994 and now the property awaits your vision. The property is zoned Rural. The Buyer is responsible for all due diligence regarding the potential for severance or development. The Land Survey and decommission report are available upon request! (id:60626)
RE/MAX Affiliates Realty Ltd.
23 Mitchell Avenue
Toronto, Ontario
Welcome to 23 Mitchell Ave, a renovated detached home that offers a blend of modern design and functional living space. This two-story house, built in 2000 and renovated in 2025, sits on a 25x91 foot lot. It has 4 bedrooms and 3 full bathrooms, plus a main floor powder room. The kitchen is equipped with quartz countertops, a waterfall centre island, and high-end integrated and stainless steel appliances. The sunken living room is spacious, open, and overlooks the backyard. Throughout the main and upper floors, you'll find white oak engineered hardwood floors and LED pot lights. The home has 2,018 square feet of above-grade living space, with an additional 460 square foot lower level and 280 square foot garage. The lower level features a recreation room with heated floors and a walk-out to the backyard. A 3-piece bathroom was added to the lower level during the 2025 renovation, offering the potential for an in-law suite or fifth bedroom. Other features include a separate laundry room, built-in garage with interior access and private brick front pad, providing parking for two cars. Located in the vibrant Queen West neighbourhood, this property is close to many amenities, with an enviable Walk/Transit/Bike Score of 97/97/93. Commuting is a breeze, with the Queen streetcar providing a quick and direct route to the financial district, ScotiaBank Arena and Rogers Centre. The King street car offers quick access to the Distillery District and Leslieville. Once the Ontario Line is complete, the King-Bathurst Station will be in close proximity. Coffee shops and restaurants like Jimmy's Coffee and Terroni abound nearby. The home is also near parks, including Stanley Park and Trinity Bellwoods Park, which offer a range of recreational facilities. Venture south to find easy access to the lakefront. Offers anytime. (id:60626)
One Percent Realty Ltd.
10 Philips Road
Whitby, Ontario
Estate-Style Bungaloft in Macedonian Village, Brand New with Tarion Warranty. Welcome to 10 Phillips Road, a custom luxury bungaloft set on a 125' x 278' premium lot in the prestigious and private community of Macedonian Village, Whitby. Surrounded by nature and just a short walk to Heber Down Conservation Area, this Tarion-warranted residence offers over 4,000 sq. ft. of masterfully designed living space with rare architectural details, premium finishes, and unmatched quality. Step into the 12' foyer and experience a spacious open-concept layout with sweeping sightlines and natural light. The great room is stunning, featuring a 17-foot cathedral ceiling and a gas fireplace, which flows into a chef-inspired kitchen and formal dining area. From the Fisher & Paykel built-in appliance suite to the quartz countertops and full-height quartz backsplash. The main-floor primary suite offers the perfect balance of luxury and function, featuring an 11-foot tray ceiling with pot lights, an Oversized walk-in dressing room with custom-built-ins, a 5-piece spa-like en-suite with a curbless glass shower, double vanity, built-in speakers, central vacuum and upscale finishes. The third bedroom on the main floor can be used as an office. Basement & Expansion Potential: The unfinished walkout basement offers endless opportunities with oversized above-grade windows, two rough-in 3-piece bathrooms, and one rough-in 2-piece bathroom. Rough-ins for a security system. 10 Philips is more than a home; it's a private retreat that blends architectural grandeur with everyday functionality, situated close to trails and a park. Tarion warranty included. Immediate occupancy available. (id:60626)
RE/MAX Hallmark First Group Realty Ltd.
2188 Robertson Road
Ottawa, Ontario
Discover the immense potential of this prime Arterial Mainstreet (AM) zoned property, located on one of the main arteries running through the vibrant Bells Corners area. Spanning approximately 63,657 square feet, this expansive lot offers a wealth of possibilities for developers and investors alike. This property boasts exceptional visibility and accessibility, making it an ideal choice for a wide range of commercial ventures. The AM zoning type permits a multitude of potential uses, offering unparalleled flexibility to suit your business or development plans. The property includes two tasteful buildings one owner-occupied (approx 2210 sq ft.) and one currently tenanted (approx. 1460 sq ft), an abundance of lush green space at the back, and a large parking lot. Whether you're looking to expand your business, invest in a prime commercial property, or embark on a new development project, 2188 Robertson Road is the perfect canvas to bring your vision to life! (id:60626)
RE/MAX Affiliates Realty Ltd.
1750 Keele Street
Toronto, Ontario
Located near the rapidly evolving Keele and Eglinton area, 1750 Keele Street is a versatile property currently leased and operating as a 3-bay mechanic shop. Zoned RM (Residential Multiple), it offers a range of potential future uses, including the possibility of residential redevelopment such as apartment housing, subject to approvals. The site benefits from excellent access to public transit, including the nearby Keeles dale Station on the Eglinton Crosstown LRT, as well as multiple TTC routes. With strong visibility and frontage along Keele Street, the property is positioned in a corridor experiencing steady growth and revitalization. Whether maintained as a tenanted investment or considered for future development, this location presents a flexible opportunity in a well-connected urban setting. (id:60626)
Homelife Frontier Realty Inc.
2883 Hwy 60 Highway
Lake Of Bays, Ontario
Fully operational campground located in Muskoka. 109 sites, approved for 200 sites. Sites vary from full service to tenting. Main building offers reception area, store, public restrooms, coin operated laundry facility and apartment on the 2nd level. Also included a 4 bedroom year round home, one rental cottage, covered pavilion, storage buildings, fenced dog run, updated potable water system with chlorinator and iron filter and so much more. Full information package available to qualified buyers. This campground is in pristine condition and had the option to expand. All measurements are approximate and must be verified by the buyer or the buyers representative. (id:60626)
Sutton Group Incentive Realty Inc.
70 Mill Street
Halton Hills, Ontario
MULTI-RESIDENTIAL INVESTMENT OPPORTUNITY Majestic "Post Office" with 11 residential apartment building, featuring high ceilings, elegant baseboards and large windows. These carpet-free apartments offer a warm and inviting atmosphere for tenants. Radiant heating is included in rents. Hydro is separately metered and the responsibility of each tenant. On-site coin laundry is available for added Tenant convenience and additional income. Tenants enjoy the benefits of a secure and friendly building with automatic exterior locking doors. This residential building is prominently nestled between Guelph St (Highway #7) and Main St S in growing downtown Georgetown. Taxes Reflect BIA Membership. 70 Mill St is listed Heritage. Survey available. This prime downtown location is within walking distance to the library, boutique shops, restaurants, and the seasonal Georgetown Farmers Market (May to October). Tenant parking on site and additional public parking is nearby and GO Bus services connect to GO trains for easy commuting. (id:60626)
Royal LePage Meadowtowne Realty
124 Grenville Way E
Merrickville-Wolford, Ontario
Up to 50,000 sq ft manufacturing plant/warehouse: an amazing multi-use building on 4.255 acres. Temporary or Household Storage, Recreation such as Pickle Ball, Tennis or even Golf. Distribution Centre and so many more uses. Solid concrete floors throughout with multiple exterior access points. 16 ft clear ceiling height with lighting throughout. Excellent electrical distribution throughout building. Propane radiant tube heating throughout. 4,000 sq ft of office space with washrooms, kitchen facilities and reception area available. SO many opportunities within 1 building. More than adequate parking (large paved lot spanning the front of the building. Access to building off of of Broadway Street. Great location: access to truck routes & proximity to a future rail spur. M1 zoning. Was a former manufacturing facility. (id:60626)
RE/MAX Hallmark Realty Group
2, 1133 17 Avenue Nw
Calgary, Alberta
This three-story building, situated on an 11,948-square-foot lot, holds 10 distinct titles. It encompasses two commercial units: a 3,452 sq. ft. main floor space currently vacant for multy purpouse potential. and a 2,000 sq. ft. lower level space occupied by a church. Additionally, the property boasts 8 upgraded two-bedroom residential units, each with an area of 796 sq. ft. With 21 exterior ground-level parking stalls. This property is ideally located across from SAIT and mere minutes from downtown, making it a prime revenue-generating asset with diverse tenants. A Phase I environmental assessment was completed in 2014, and the property achieved a gross revenue of $260,000 in 2023. There is also potential to convert the building units into a condominium. there are 10 separate titles for units 1 and 2 and also apartments units 101-104 and 201-204 for the apartments (id:60626)
RE/MAX House Of Real Estate
149 Ingersoll Road
Woodstock, Ontario
Just Under 1.75 Acres Premium Development Opportunity with Dual Road FrontageUnlock the potential of this prime parcel, offering just shy of 1.75 acres at the intersection of two major roads. With outstanding visibility, excellent accessibility, and endless development possibilities, this property is a rare chance to secure a high-exposure location. (id:60626)
Sutton Group Preferred Realty Inc. Brokerage
46 Brock Street W
Uxbridge, Ontario
Roxy Theatre - Sale includes both Property and Business, An Exceptional turnkey investment opportunity to acquire a well-established, fully operational first-run cinema property in the growing community of Uxbridge. Roxy Theatres is a purpose built entertainment facility positioned as a stable, income generating asset with long term value and strong community integration. Strategically located in a high visibility area, this standalone property is designed for operational efficiency and an optimal patron experience. The venue features a well maintained interior, modern projection and sound system, and holds a liquor licence, offering value added service and elevated concession potential. As a first-run theatre, Roxy benefits from premier film releases, driving consistent and timely audience traffic. The business enjoys diversified revenue streams through regular movie screenings, private rentals, birthday parties, and community events. A fully outfitted concession area, complimented by licensed beverage service, provides high margin income channels that enhance overall profitability. With a strong brand presence and established, loyal clientele, Roxy Theatres consistently draws patronage and maintains solid community ties. Supported by trained staff, marketing infrastructure, and reliable operational systems, the theatre is well positioned for a seamless transition to new ownership. This turnkey offering is ideal for investors seeking entry into the entertainment and hospitality sectors, or for portfolio expansion with a proven, community rooted asset. The purchase includes both real estate and the ongoing business operation, making it a rare and compelling investment opportunity. (id:60626)
RE/MAX All-Stars Realty Inc.

