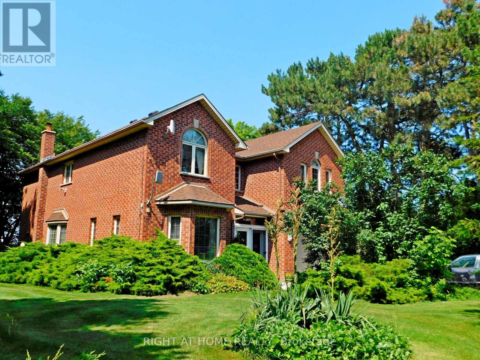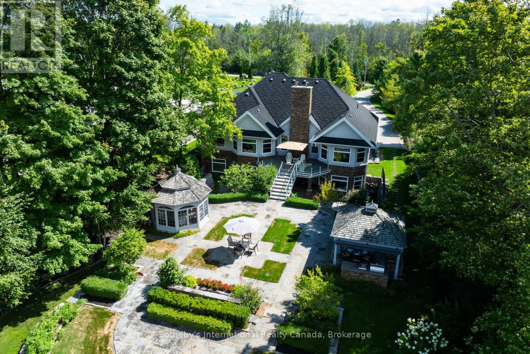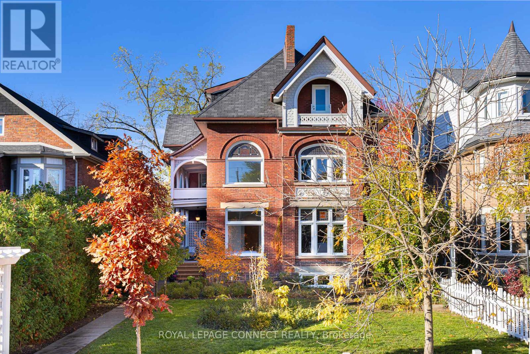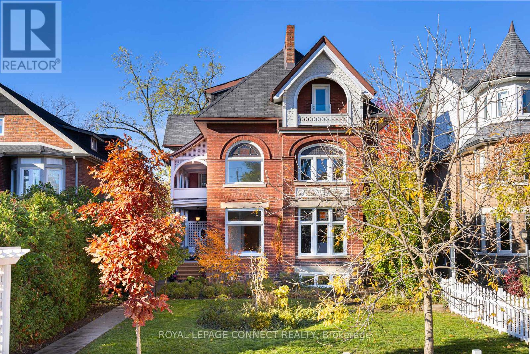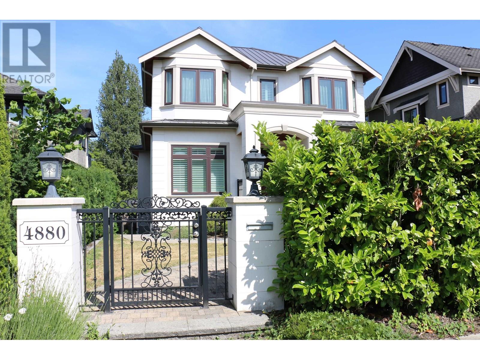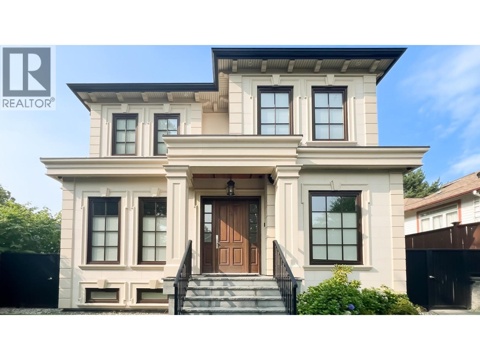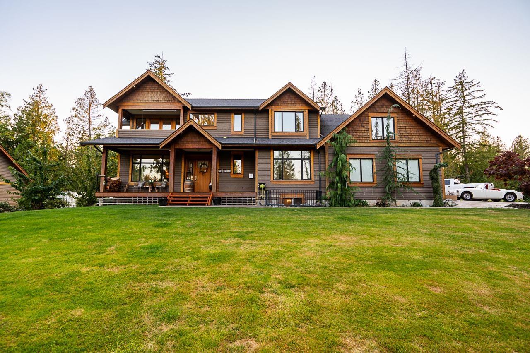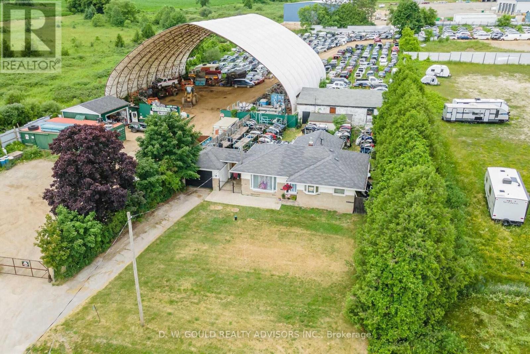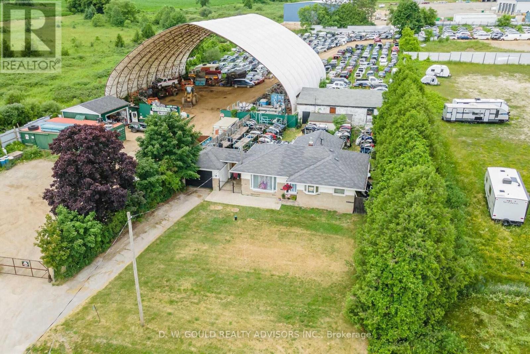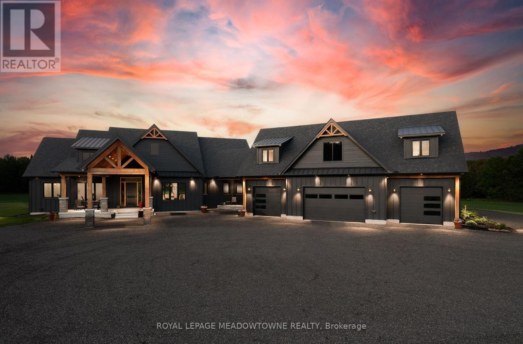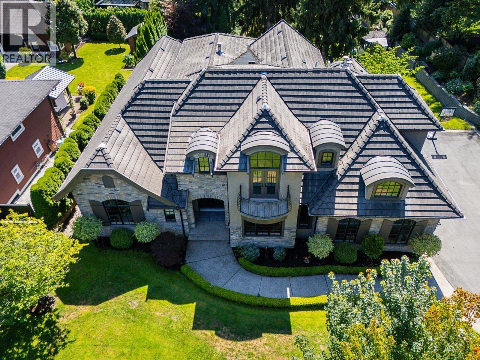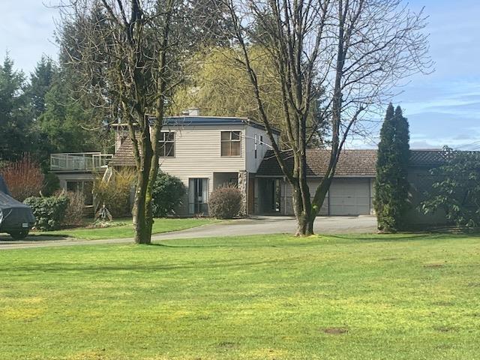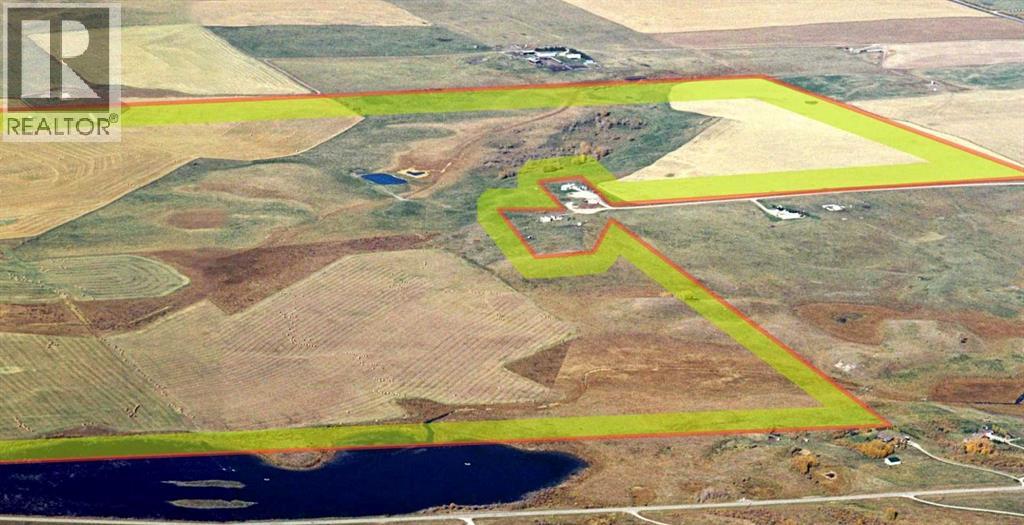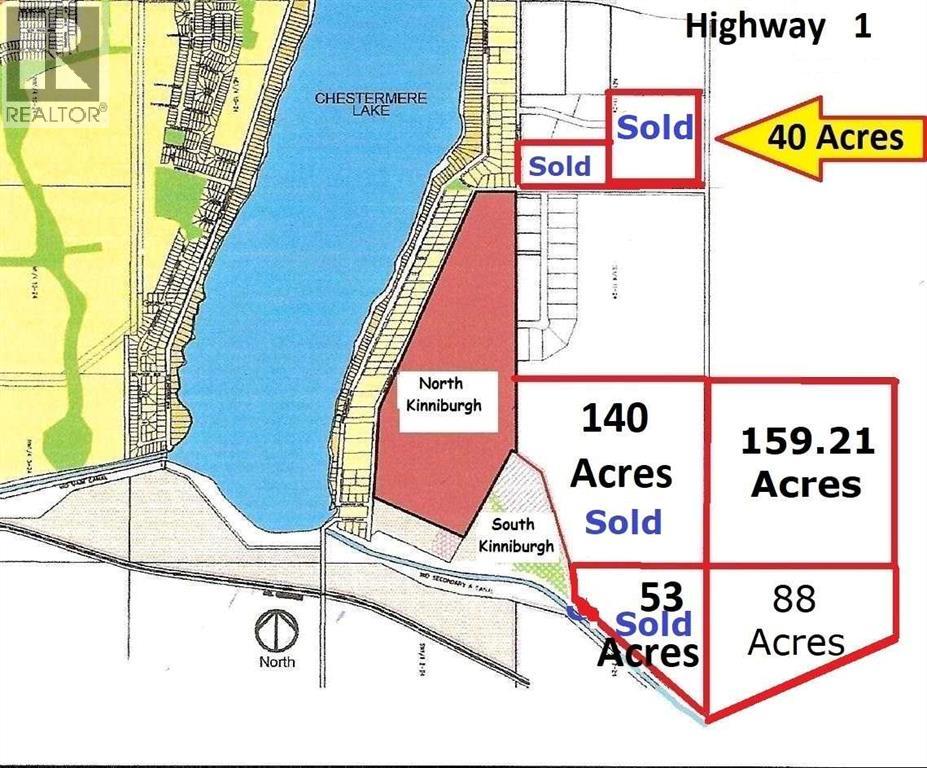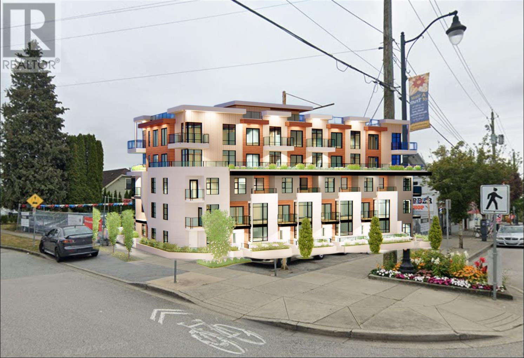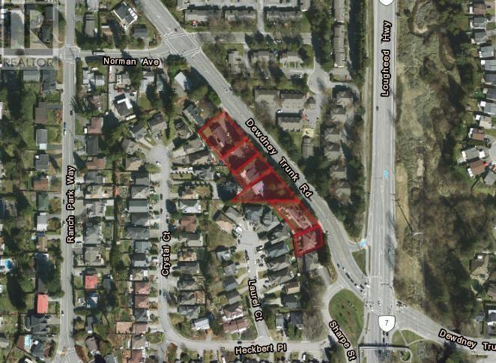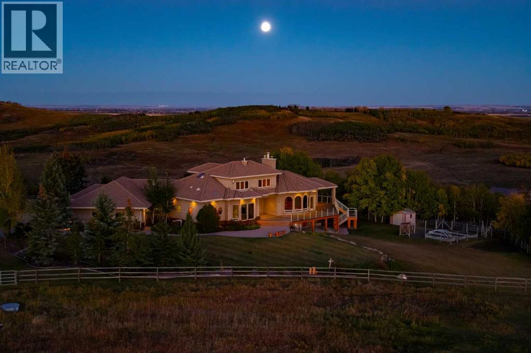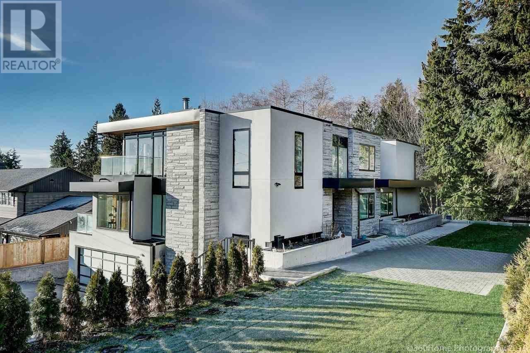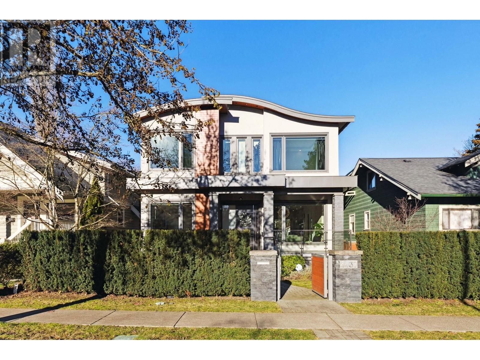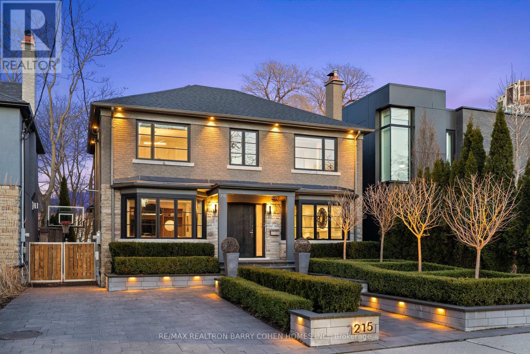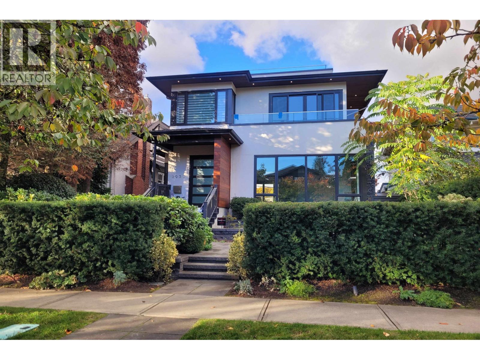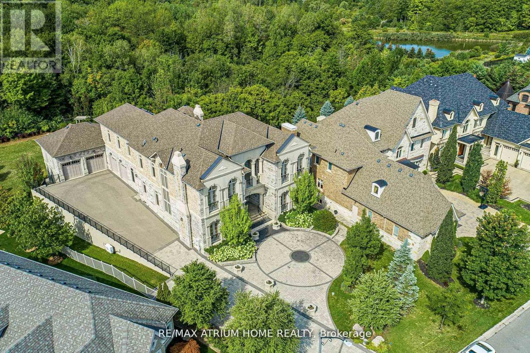4916 Thirty Road N
Lincoln, Ontario
Possibly the most desirable Lake Ontario waterfront property from the GTA to the Niagara Region! This secluded 14.59-acre paradise is perfect for investors or those seeking a private lakefront retreat. Located on two quiet, scenic dead-end lakefront roads, the property offers over 200 ft of frontage on both Mountainview Rd and Thirty Rd N. Just minutes to the QEW, nearby towns, the future GO Station for high-speed rail connecting the GTA and Niagara Falls and approximately 3050 minutes to Hamilton, the GTA, Niagara Falls, and the U.S. border. Surrounded by rapidly growing developments along the QEW, the lands value is expected to increase significantly in the coming years. A private winding driveway leads to a well-built custom 2-storey villa (1989, original owner), set among mature pines and hardwoods. The home features 2,922 sq ft above grade plus a 1,393 sq ft walk-out lower-level in-law suite with lake views. A rustic boardwalk leads to your own untouched 1,100+ ft beach. Inside, you'll find spacious principal rooms with hardwood flooring, solid oak cabinetry, trim, and staircase. The upper level includes 4 bedrooms ,primary with 5-pc ensuite, and a guest suite with a 3-pc ensuite. Additional features: Two 6,000-gallon cisterns Inspected septic system 200-amp service Quality windows, brick exterior Roof (2020), Furnace (2021), A/C (2019), Central vac. Bonus: Vendor indicates a potential severance of a 1.5-acre homesite from an unopened road allowance , with approx. 13 acres remaining for a second residence. Most of the land is planted with fruit trees, maintained by a neighboring farmer. No reported income (likely HST exempt). Vendor Take Back mortgage (VTB) available. Endless possibilities: Ideal for a luxury estate, B&B, wedding venue, winery with lakefront dining, or seniors retreat, Lakeside Greenhouse and Recreation Complex . Quiet, scenic, and truly one of a kind. A rare opportunity must be seen! (id:60626)
Right At Home Realty
153 Creighton Street S
Ramara, Ontario
Curated with pure intention, exceptionally executed - here's a spectacular opportunity to own one of Lake Simcoe's most admirable waterfront estates! This custom-built residence offers over 6,000 sq ft of refined living space on 1.2 acres of professionally landscaped grounds. With 107 feet of prime WESTERN shoreline, the property is perfectly positioned for unforgettable sunsets and an unmatched lakeside lifestyle. Crafted by award-winning West Brennen Construction, the home blends timeless elegance with modern performance. Solid 8' walnut doors and flooring, intricate plaster and imported tin ceiling details, natural quartzite, granite, and leathered granite surfaces create a sense of warmth, sophistication, and enduring quality. The layout features four spacious bedrooms, a dedicated office, and five impeccably designed bathrooms, including a spa-like primary ensuite featured in House & Home magazine. The walk-out lower level offers 9.5' ceilings, a custom media room, a games area, and an English-style pub with cherry wood millwork, marble floors, and granite counters, the ultimate entertaining space. Smart home technology controls lighting, irrigation, and security, while premium mechanical systems, including 400-amp service and a 30KW Generac generator, provide year-round comfort and reliability. Outside, park-inspired landscaping surrounds an outdoor kitchen, waterfall feature, and a charming gazebo ready for a hot tub or lakeside lounging. The heated four-car garage with Rhino-coated floors and custom storage adds practicality to luxury. At the waters edge, a rare dry boathouse with finished space above offers excellent flexibility ideal for guests, a studio, or office, while two marine railways, deep water access, and twin 40' docks easily accommodate a 28' boat and Seadoos. With flawless craftsmanship, modern functionality, and an unbeatable waterfront setting, this property offers a truly elevated lifestyle where every detail has been thoughtfully executed. (id:60626)
Sotheby's International Realty Canada
178 High Park Avenue
Toronto, Ontario
Want to own a piece of Toronto history? This High Park Avenue Masterpiece is your once-in-a-lifetime opportunity. Spectacular, meticulously renovated/restored late 1800s Queen Anne Victorian mansion on an oversized 55 x 200-foot lot with nearly 6500 sqft of finished space! This magnificent High Park home has been divided into six separate luxury suites, each having been thoughtfully and expertly designed. This stately property is perfect for investors, multi-family living, or both. The main-level owner's suite spans over 1,600 square feet and is straight out of a magazine with four family-sized bedrooms, a designer kitchen with wood-finished cabinetry, quartzite countertops, and high-end appliances. The above-grade units feature a medley of exceptional features including soaring ceiling heights, herringbone hardwood floors, Parisian-inspired wall panels, stunning crown mouldings, a striking winding staircase adorned with William Morris wallpaper, arches, and three exquisite period fireplaces mantels and inserts. The basement features two lofty units with high ceilings, above-grade windows, and gorgeous exposed flagstone walls. A massive 4-car garage and huge front and rear gardens boasting ample parking and outdoor space. This location is unmatched with High Park Station on TTC Line 2 and Toronto's most famous park and this street's namesake High Park both only one block away. Not to mention countless restaurants, bars, & shops along Bloor St. W. & in the nearby Junction within walking distance. Your opportunity to acquire this four bedroom owner's suite with 5 fully-rented apartments and AAA tenants. Current rents including owner's suite at a projected $240k gross annually. Property currently being sold at a 4% cap rate. Speak to listing Brokers re: income and expenses, survey and laneway house report. Impressive upside development opportunity. Must see to appreciate! Truly a RARE OFFERING! (id:60626)
Royal LePage Connect Realty
178 High Park Avenue
Toronto, Ontario
Want to own a piece of Toronto history? This High Park Avenue Masterpiece is your once-in-a-lifetime opportunity. Spectacular, meticulously renovated/restored late 1800s Queen Anne Victorian mansion on an oversized 55 x 200-foot lot with nearly 6500 sqft of finished space! This magnificent High Park home has been divided into six separate luxury suites, each having been thoughtfully and expertly designed. This stately property is perfect for investors, multi-family living, or both. The main-level owner's suite spans over 1,600 square feet and is straight out of a magazine with four family-sized bedrooms, a designer kitchen with wood-finished cabinetry, quartzite countertops, and high-end appliances. The above-grade units feature a medley of exceptional features including soaring ceiling heights, herringbone hardwood floors, Parisian-inspired wall panels, stunning crown mouldings, a striking winding staircase adorned with William Morris wallpaper, arches, and three exquisite period fireplaces mantels and inserts. The basement features two lofty units with high ceilings, above-grade windows, and gorgeous exposed flagstone walls. A massive 4-car garage and huge front and rear gardens boasting ample parking and outdoor space. This location is unmatched with High Park Station on TTC Line 2 and Toronto's most famous park and this street's namesake High Park both only one block away. Not to mention countless restaurants, bars, & shops along Bloor St. W. & in the nearby Junction within walking distance. Your opportunity to acquire this four bedroom owner's suite with 5 fully-rented apartments and AAA tenants. Current rents including owner's suite at a projected $240k gross annually. Property currently being sold at a 4% cap rate. Speak to listing Brokers re: income and expenses, survey and laneway house report. Impressive upside development opportunity. Must see to appreciate! Truly a RARE OFFERING! (id:60626)
Royal LePage Connect Realty
4880 Osler Street
Vancouver, British Columbia
Rarely found fantastic home in most prestigious Shaughnessy. Owner only used the home less than 100 days since it was built. EVERYTHING OF THE HOME KEPT LIKE BRAND NEW! It features 6 bedrooms and 6 baths, the bedroom on main can be used as office. All baths are full size, 4 of them ensuite. The metal roof & gutter leaf guard is maintenance free and can last very long time. Beautifully custom designed floor tile in the Foyer & craftsman engraved white marble fireplace & 9mm wooden window blinds make the home very unique. Other features such as wok kitchen, wine cellar and bar, family theater, sauna and lot more. VanDusen Botanical Garden & Eric Hamber high school just across the street. Very close to shopping & recreation centrers. It is still covered by the balance of New Home Warranty. (id:60626)
Ra Realty Alliance Inc.
2071 W 36th Avenue
Vancouver, British Columbia
Located in desirable Quilchena, just steps from Kerrisdale, this beautifully crafted 4-bedroom, 6-bathroom home offers modern design and high-quality finishes throughout. The main level features spacious living and dining areas with a gourmet kitchen equipped with premium appliances. Upstairs boasts 3 generous bedrooms, each with its own ensuite, providing comfort and privacy. The lower level includes a guest bedroom, media room, family area, two full bathrooms and full laundry. Perfect for entertaining or extended family living. Walking distance to catchment: Point Grey Secondary School. Close to Kerrisdale´s shops and amenities, this home is the perfect blend of elegance, function, and location. (id:60626)
RE/MAX Crest Realty
601 200 Street
Langley, British Columbia
Experience acreage living at its finest in this private, park-like 4.2-acre sanctuary beside prestigious High Point Estates and Campbell Valley Park. A gated driveway leads to a beautifully updated two-level home with a bright walkout basement. A second gated entrance brings you to a 50'x43' heated shop/barn with 200-amp service, 12' ceilings, and a stunning 1,438 sq ft vaulted loft. Enjoy a newly built community-style garden with raised beds, power, and water. City water/sewer, A/C in home and shop, on-demand hot water, and meticulous upgrades throughout. Minutes to trails, White Rock, the U.S. border, shops, and schools. A rare South Langley estate where luxury meets lifestyle. (id:60626)
RE/MAX Treeland Realty
9572 Sideroad 17 Road
Erin, Ontario
Industrial Property With Established And Running Operation As Auto Recycling. Includes 28 Pioneer Dr. (3.02 Acres Total). Located In Erin Industrial Park. Rare Scrap/Recycling Special Zoning Provision. Each Property Has Its Own Separate Entrance. Business Equipment & Inventory Can Be Included. Includes House, Several Industrial Structures And +/-11,880 Sf Coverall. Phase II ESA Report Available. **EXTRAS** Please Review Available Marketing Materials Before Booking A Showing. Please Do Not Walk The Property Without An Appointment. (id:60626)
D. W. Gould Realty Advisors Inc.
9572 Sideroad 17 Road
Erin, Ontario
Industrial Property With Established And Running Operation As Auto Recycling. Includes 28 Pioneer Dr. (3.02 Acres Total). Located In Erin Industrial Park. Rare Scrap/Recycling Special Zoning Provision. Each Property Has Its Own Separate Entrance. Includes House, Several Industrial Structures And +/-11,880 Sf Coverall. Phase II ESA Report Available. **EXTRAS** Please Review Available Marketing Materials Before Booking A Showing. Please Do Not Walk The Property Without An Appointment. (id:60626)
D. W. Gould Realty Advisors Inc.
6089 First Line
Erin, Ontario
Welcome to this extraordinary custom-built country home offering over 9,000 sq.ft. of luxurious living space, perfectly positioned on 41 private acres of picturesque farmland and woods just one hour north of downtown Oakville. A long private driveway leads to a stunning residence where craftsmanship meets comfort. Step into the dramatic great room with soaring ceilings, white oak flooring, a grand fireplace, and open-concept dining and entertaining spaces. Glass doors open to a covered outdoor living area with a second fireplace, ideal for year-round enjoyment. The gourmet kitchen is a chefs dream, featuring top-tier appliances, an expansive walk-in pantry, and elegant finishes. The primary suite is a private retreat with two walk-in closets, uninterrupted country views, and a spa-like ensuite. Three additional main-floor bedrooms each feature their own luxury ensuite bathrooms. The massive finished lower level offers incredible flexibility for extended family living or entertaining. A separate self-contained 1-bedroom apartment with separate entrance.2,500 sq.ft. heated and insulated garage/workshop is a dream for hobbyists, car enthusiasts, or entrepreneurs with space for multiple vehicles or equipment. (id:60626)
Royal LePage Meadowtowne Realty
8032 Government Road
Burnaby, British Columbia
The Pinnacle of Government Rd Residences! Built by award winning Barone Developments w/unparalleled architectural mastery, this 5822sf, 5 bedrm, 6 bathrm show home blends luxury & function for refined family living. Estate sized 19,569sf (108.7x180) beautifully landscaped private, gated property. Huge 4 car garage! Grand foyer sets the tone showcasing spacious rooms, rich textures & endless built-ins. Entertain in style in the gourmet island kitchen w/lovely family rm, dining area opening to the amazing outdoor-living deck overlooking the turfed south yard w/golf putting green. Spacious bedrms w/luxury ensuites & walk-in closets. Opulent primary bedrm w/true spa-like ensuite & huge chic walk-in closet. Walk-out bsmt w/wine cellar, theatre, gym, wet bar, rec rm & hot tub. SEE VIDEO! (id:60626)
Macdonald Realty
2561 267 Street
Langley, British Columbia
. (id:60626)
Homelife Benchmark Realty Corp.
W-5,r-3,t-27,s-22, Nw,sw, W-5,r-3,t-27,s-22, Se Lochend Road Nw
Rural Rocky View County, Alberta
Lochsprings 1 This 461.50 acre parcel is situated 9 miles north of Hwy 1A on Lochend Road, and north of RR 272 AND 274 is a great property for future development. A rare piece with rolling hills that will provided many home sites with a stunning mountain view. This can be purchased with the 636.91 Acre piece beside it for a total of about 1100 Acres.Also have a conceptual scheme for the property (id:60626)
Cir Realty
88 Acres Range Road 281
Chestermere, Alberta
88 acres inside Chestermere, Alberta, east of Kinniburgh Estates. Adjacent to CN Rail line; City staff have indicated a desire to have development possibly integrate the rail. City Stormwater Master Plan indicates a City-approved stormwater system in this area, which may provide a very nice water feature for adjoining lands. East Chestermere is in active development with Centron Clearwater Park now well underway and development in East Acreages in planning stages. This may be your opportunity. The future looks bright with De Havilland Canada Aerospace headquarters and others coming to Wheatland County, Chestermere is ideally suited to meet all their needs. Future development potential, with residential subdivision of Kinniburgh located to the west and Chestermere Municipal Development Plan is showing primarily future residential development in this area. No ASP currently but neighboring landowners are considering. Adjacent land is for sale, providing a great opportunity to obtain individual or large land holding for development within the City of Chestermere. Chestermere Health Centre and elementary school in the neighboring Kinniburgh community, Chestermere High School to the east on Highway 671.. GST applies. Access by appointment only. (id:60626)
Legacy Real Estate Services
909 913 915 Twelfth Street
New Westminster, British Columbia
Must See! Approx. 13,112 sqft corner development site is available in New Westminster Moody Park area. Located at the corner of Twelfth St and London St. Close to third Reading for a 40 units, 2.5 FSR for 32,599 sq.ft buildable area residential development. Next to the bus station, walking distance to Moody Park and Royal City Centre, very convenient community. Occupied by multiple tenants, self management with approx. 1.8% CAP rate. A rare opportunity for developer who is looking for a prime 5-storey development site with multi-tenants and stable income in the heart of New Westminster. Don't hesitate, call now. (id:60626)
RE/MAX City Realty
2918 Dewdney Trunk Road
Coquitlam, British Columbia
ATTN DEVELOPERS - This 6 bed/4 bath, 12,700 SF parcel is a part of a 6-lot land assembly spanning a total of 55,912 SF with 2908, 2910, 2914, 2922 & 2926 Dewdney Trunk Road, Coquitlam. At just under 1.3 acres, this unique development opportunity is located within the highly sought-after Coquitlam Center SkyTrain TOD Tier 3 zone, offering an FSR of 3.0. Imagine building up to 8 stories in this rapidly growing urban hub, thats just a 6-8 minute walk from Coquitlam Center Skytrain and Mall or a quick bus ride down the street. Enjoy living close to key amenities with direct access to major highways, restaurants, local attractions, hospital and more! This perfectly positioned location is ready for a vibrant new community - Don't miss out on transforming this site into a landmark development! (id:60626)
Exp Realty
290254 96 Street W
Rural Foothills County, Alberta
Welcome to an extraordinary 160-acre country estate where luxury, privacy, and equestrian excellence unite within a protected wildlife corridor. Panoramic views of the Rocky Mountains and Calgary skyline provide a breathtaking backdrop to this serene yet conveniently located property.A gated, rail-lined drive leads to a striking 3,483 sq.ft. custom walkout bungalow with over 6,200 sq.ft. of developed living space. Designed with light, proportion, and warmth in mind, this five-bedroom, five-bath residence features soaring ceilings, expansive windows, cherry hardwood floors, and handcrafted millwork. The flagstone foyer opens into a great room centered around a wood-burning stone fireplace that embodies both comfort and sophistication.The gourmet kitchen is a showpiece of design and function with granite countertops, bird’s-eye maple cabinetry, hand-forged hardware, high-end appliances, a copper hood fan, and cedar-lined vaulted ceiling. It flows seamlessly into the dining and living areas, extending to a wraparound cedar deck that frames sweeping mountain and pasture views—perfect for entertaining or quiet evenings outdoors.The spacious primary suite overlooks the Rocky Mountains and offers a private retreat with a gas adobe-style fireplace, deck access, walk-in closet, and spa-inspired ensuite. Thoughtful utility spaces include a custom mudroom, oversized pantry, and an exceptional laundry room. The fully developed walkout level provides a large recreation area with a second stone fireplace and abundant natural light.The home’s timeless exterior features low-maintenance adobe-style stucco, natural stone accents, a clay tile roof, and covered verandas surrounded by professionally landscaped grounds with underground irrigation. Every element reflects an effortless blend of elegance, practicality, and connection to the land.Beyond the home lies a world-class equestrian facility designed for year-round enjoyment. A 70’x160’ indoor riding arena with excellent footin g and natural light adjoins a main working barn featuring six box stalls, four tie stalls, a wash rack, heated tack room, and comfortable viewing lounge with full kitchen, laundry, and bathroom. A large garage bay provides ample room for trailers and equipment.A separate hip-roof barn includes 2,400 sq.ft. of inviting living quarters—ideal for staff, guests, or extended family—above a fully insulated and heated shop with additional stalls. Outdoor amenities include a 100’x150’ arena, multiple rail-lined paddocks, each with heated waterers and shelters and hay storage. A seasonal creek, rolling pasture, and aspen groves weave through private riding trails that invite exploration.A 3,000-gallon cistern, two wells, and a rainwater catch system support residential, agricultural, and equine needs, ensuring efficiency and sustainability.Only 28 minutes from South Calgary, 15 to Okotoks, 20 to Spruce Meadows, and 10 to Strathcona-Tweedsmuir School, this estate redefines country living. (id:60626)
Sotheby's International Realty Canada
2010 Queens Avenue
West Vancouver, British Columbia
This custom build home situated on a south facing 80x236ft corner lot over 18000 sqft inside is over 7000 sqft. Modern open layout floor plan features high-end Miele Appliances, gas stove, wok kitchen, radian heat, HRV, A/C, security system and much more. The lower level have 2 ensuite bedrooms, den, huge rec room. Closet school, shopping center, public transit, easy access to Highway 1. Catchment school: Ridgeview Elementary & West Vancouver Secondary. (id:60626)
Nu Stream Realty Inc.
518 Ballantree Place
West Vancouver, British Columbia
This extraordinary custom-built estate exemplifies the highest standards of luxury and design. Perfectly situated on a quiet cul-de-sac, it offers breathtaking panoramic views of the ocean, city skyline, and majestic mountains. All three levels are above ground, filling the home with natural light and creating a seamless connection to the outdoors. The open concept main floor is designed for both elegance and comfort, featuring expansive EuroLine French and bifold windows that enhance the indoor-outdoor flow. With 7 spacious bedrooms and 9 luxurious bathrooms, including a 2 bedroom legal suite ideal for extended family or rental income, this residence effortlessly accommodates family living and entertaining. Additional highlights include air conditioning, a dedicated wine room, a fully integrated sound system, a home theatre, and a generous flat backyard. Blending timeless elegance with modern comfort and world-class views, this remarkable estate defines the essence of luxury living. Open, Sat, Aug 9, 3-5pm (id:60626)
Sutton Group-West Coast Realty
4437 W 13th Avenue
Vancouver, British Columbia
Introducing one of the premier homes in Point Grey, This luxury residence offers an exceptional living experience for a growing family, with renowned educational institutions nearby, Meticulously designed with functional and spacious layout, this contemporary home features 5 bedrooms and 6 bathrooms, set on an south-facing lot, with bright sunlights through out. Enjoy breathtaking mountain views from the expansive rooftop deck. Notable entertainment basement, smart home automation, triple-car garage. Experience unparalleled luxury - schedule your private viewing today! (id:60626)
Ra Realty Alliance Inc.
215 Lonsmount Drive
Toronto, Ontario
Contemporary Residence Nestled On A Private Lush Ravine Setting. Spectacular Residence Which Redefines Modern Living. Every Detail Crafted For Comfort, Style, And Function. This Stunning Home Offers The Perfect Blend Of Space And Sophistication. Heated Driveway. Architectural Oversized Slab Entry Door. Professionally Landscaped To The Tens. Entertainer's Paradise. Premium Finishes And Seamless Flow Throughout. High-End Living. Chocolate Brown Gourmet Kitchen, Breakfast Bar Overlooking Family Room, Spa-Inspired Bathrooms, And Cozy Media Retreat. Outstanding Custom Outdoor Kitchen, Expansive Patio, Black Bottom Pool, Glass Railings Overlooking Ravine, Dramatic Exterior Lighting, Tree-Lined Emerald Cedar Hedges, And Sports Court. Resort Style Outdoor Living And And Recreation. Just Steps To Renowned Private And Public Schools, Shops, And Eateries. (id:60626)
RE/MAX Realtron Barry Cohen Homes Inc.
3953 W 21st Avenue
Vancouver, British Columbia
BEAUTIFUL UNIQUE CONTEMPORARY HOME IN PRESTIGIOUS DUNBAR LOCATION, sit on a SOUTH FACING LEVEL LOT. VIEWS OF MOUNTAINS, WATER, CITY from 482 sq.ft. of entertaining sized ROOFTOP Deck. Almost 3,640 sq.ft luxurious home, open layout concept, quality is built into every detail, height ceiling, extensive use tile & hardwood floor. 5 bedrooms & den, 4.5 baths. Open gourmet kitchen with custom design cabinetry and appliances like MIELE. Wok kitchen, Radiant floor heating system, A/C, HRV, SAUNA, WET BAR, HOME THEATRE & security with ADVANCED HOME SMART SYSTEM. 3 Car garage, PARK LIKE GARDEN with secured back yard. Steps away to QUEEN ELIZABETH ELEMENTARY & LORD BYNG HIGH SCHOOL, CLOSE TO ST. GEORGE'S & CROFTON PRIVATE SCHOOL, UBC, Shopping, Restaurant. Very convenient location ! MUST SEE ! (id:60626)
RE/MAX Select Properties
71 Grandvista Crescent
Vaughan, Ontario
Welcome to One of Vaughan's Most Iconic Custom Estates --------------------------------------------------------------------------- A True Masterpiece on Over 1 Acre Backing Onto Ravine & Conservation Lands -------- Words can't fully capture the magnificence of this one-of-a-kind, custom-built mansion offering over 11,000 sq. ft. of luxury living space (approx. 6,500 sq. ft. above grade + 5,000 sq. ft. in the fully finished walkout basement). -------- Situated on a rare 1.08-acre pie-shaped lot in one of Vaughan's most prestigious enclaves, this architectural gem combines timeless elegance, cutting-edge amenities, and resort-style living - all backing onto protected ravine and conservation lands for unmatched privacy and natural beauty. (id:60626)
RE/MAX Atrium Home Realty
11 Tudor Gate
Toronto, Ontario
The Perfect Canvas For Your Own Private Custom Oasis On An Outstanding Ravine & Park Like Setting Otherwise, Update This Executive Residence Within Its Most Prestigious. Sprawling 108.11ft by 160.23ft Lot - One Of Toronto's Most Coveted Bridle Path Area Enclaves Surrounded By Lush Landscaping, Mature Trees And Multi-Million Dollar Estates. Dramatic Lorne Rose Arch. Inspired Design Featuring Its Contemporary Design, Parking For 6 Plus 2-Car Garage. Main Floor Boasts Sweeping Side Staircase, Separate Side Entrance With 2nd Staircase To Lower Level, Spacious Great Room With Wood-Burning Fireplace, Dining Room, And Library/Office Complete With Sophisticated Wood Panelling And Gas Fireplace. Gourmet Kitchen With Large Centre Island, Ample Custom Cabinetry And Walk Out To Oversized Balcony With 5 Skylights Overlooking The Rear Gardens And Windfields Park. Lower Level Boasts 5th Bedroom, 4PC Bath, Sprawling Rec Room With Gas Fireplace And Kitchenette And Walk Out To Patio And Expansive Rear Gardens. Near To Renowned Public & Private Schools, Local & Regional Shopping Centres, Granite Club, Donalda And Rosedale Golf Club. (id:60626)
RE/MAX Realtron Barry Cohen Homes Inc.

