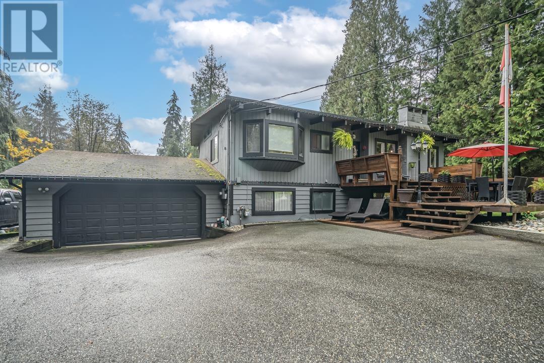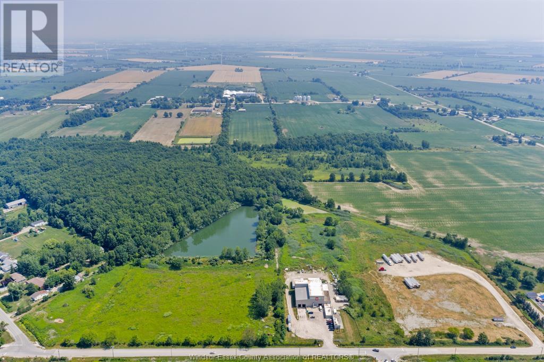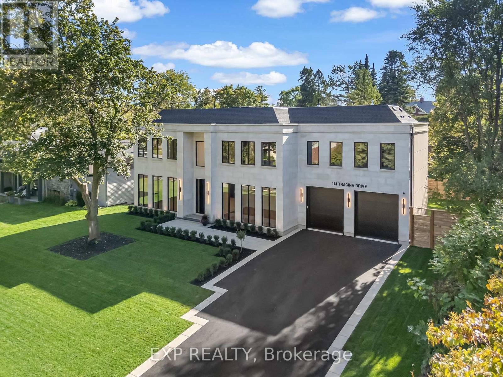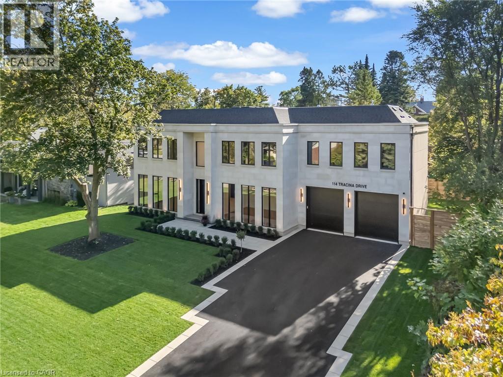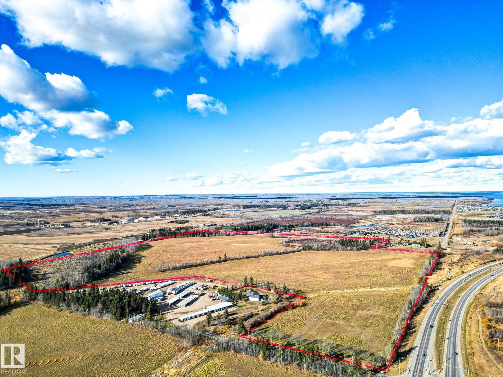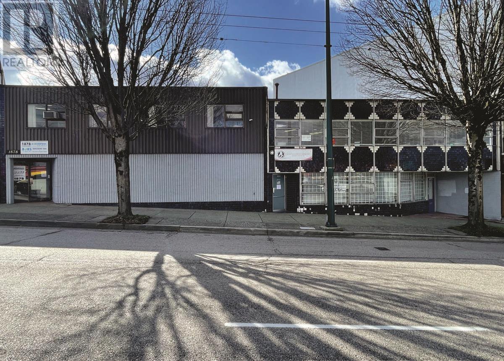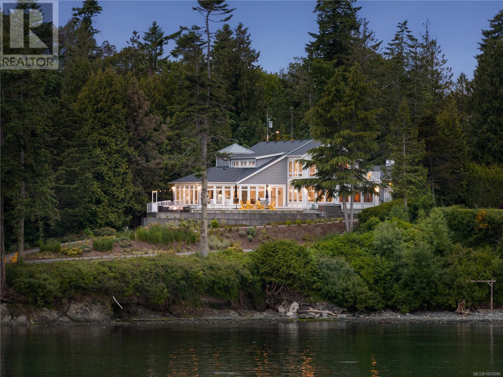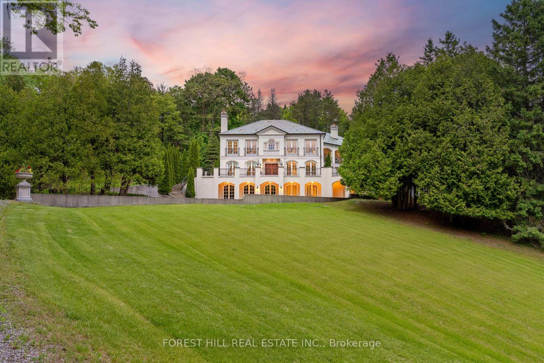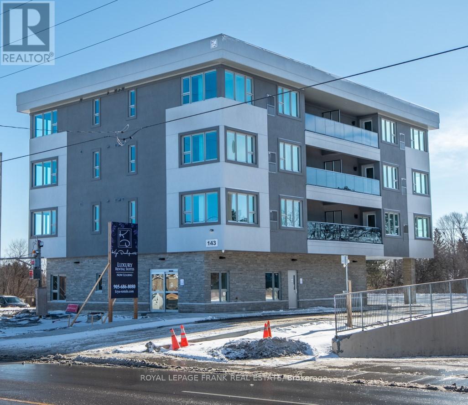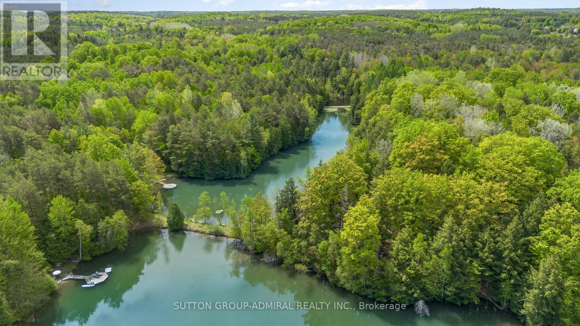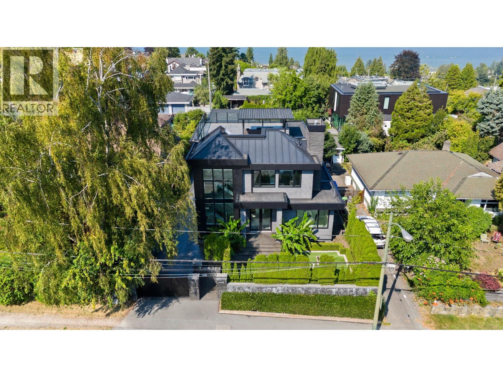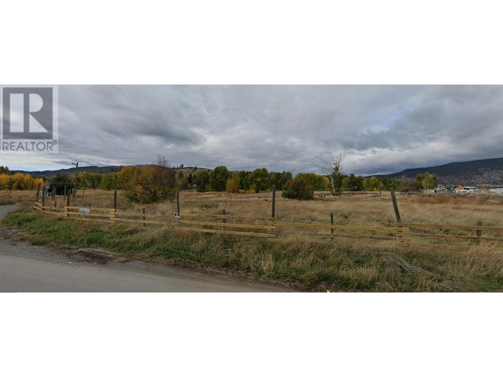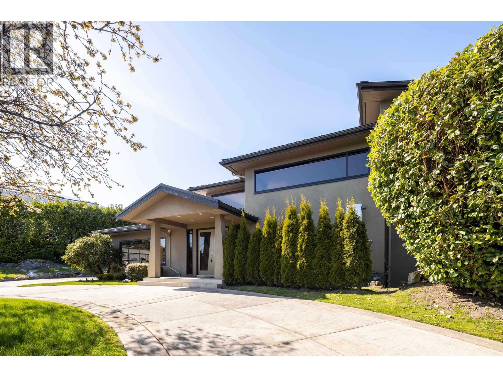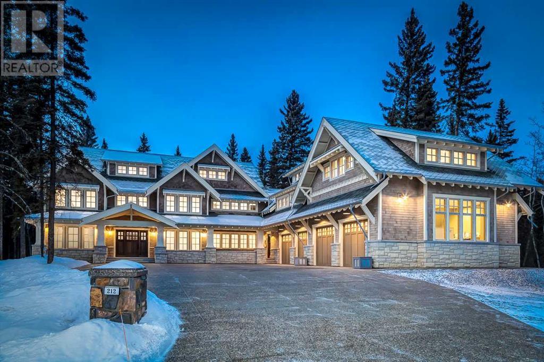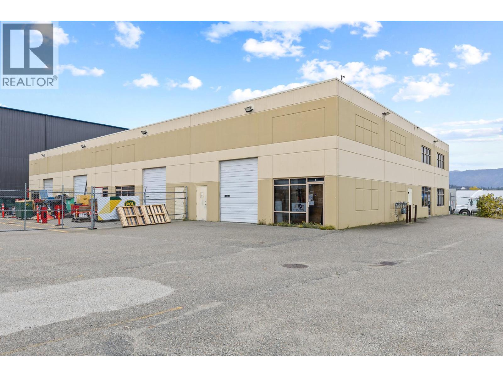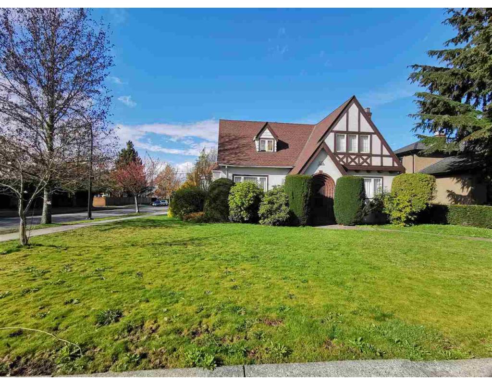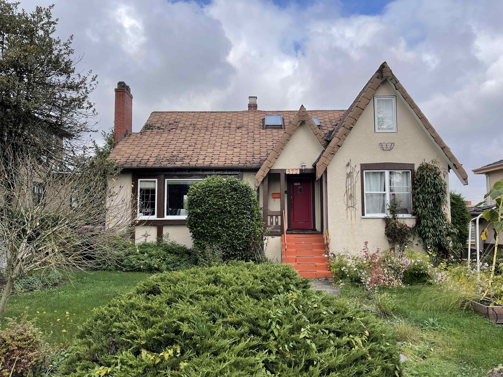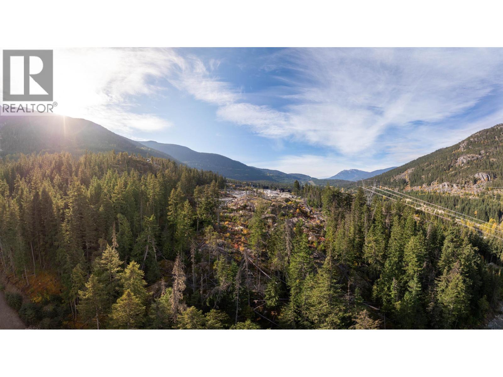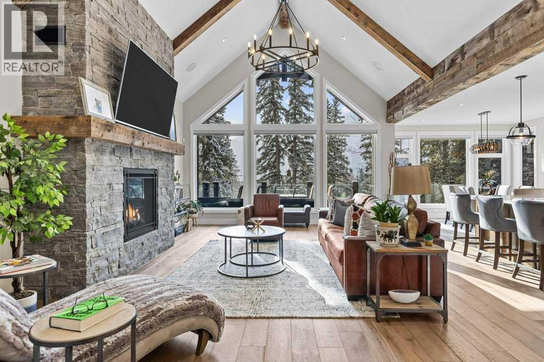3593 Mcdermott Road
Abbotsford, British Columbia
58.6 ACRE BLUEBERRY FARM WITH HIGH RENTAL INCOME! Includes 2,624 SQFT Primary Home with 6 Beds/2 Baths, 1,600 SQFT Secondary Home with 4 Beds/1 Bath, and 17,000+ SQFT Storage Barn. 47 acres planted in Bluecrop, Duke, Calypso & Bonus varieties, plus 6 acres of arable land for future planting. Fully set up for drip irrigation and machine harvesting. Prime Abbotsford location with great highway exposure, minutes from city amenities. Connected to City Water, Natural Gas & BC Hydro. Excellent long-term investment! (id:60626)
Exp Realty Of Canada
Planet Group Realty Inc.
80 Tall Timbers Road
Seguin, Ontario
Welcome to a rare and remarkable opportunity to create the ultimate family compound on one of the most prestigious stretches of North Lake Joseph. Set on 2.76 acres of pristine Muskoka landscape with 419 feet of private shoreline, this exclusive address is tucked away at the end of the road on Billionaires Row, offering unparalleled privacy and all-day sun. The existing 2-slip boathouse, grandfathered in and built on steel, includes 2 bedrooms, a full bathroom, and an open-concept living space above- the perfect lakeside retreat with elevated views. A second dock on the opposite end of the shoreline provides added functionality and access to the water. With a gentle slope from the current cottage down to the waterfront, this property offers the ideal topography to build your dream estate. Think modern masterpiece, classic Muskoka retreat, or a generation compound with room for a sports court, dream garage, guest cabins, and more. Located in a highly sought-after area of North Lake Joe, you're just minutes from: Rocky Crest Golf Resort, the highway 400 extension, and Parry Sound Airport. This is your chance to secure one of the last true trophy properties on North Lake Joseph- a place to build your legacy, surrounded by luxury, nature, and timeless Muskoka beauty. (id:60626)
The Agency
1650 Cedar Crescent
Vancouver, British Columbia
Rarely available, First Shaughnessy Mansion on a large private lot. Beautiful views of City & Mountains. (id:60626)
Sutton Group-West Coast Realty
3632 Victoria Drive
Coquitlam, British Columbia
Future development site of 1.824 acres in the Partington Creek area of Coquitlam, next to the Polygon Phase One sold out project. Develop now or hold. Higher density with land assembly. Non-Fish baring stream on property. OCP current designation is for multifamily townhouses. The private parklike property offers a well-designed 4 bedroom, well maintained home of 2146 sq ft. The lower level can easily be turned into a 2-bedroom suite. Showing by appointment only. Tax Assessment is not actual - it falls under the 18(9) Assessment Act. DO NOT ENTER THE PROPERTY WITHOUT PERMISSION. THIS IS A PRIVATE RESIDENCE. Call your agent for access. (id:60626)
Macdonald Realty
V/l South Talbot
Kingsville, Ontario
Rare chance to acquire 16.47 acres of strategically located land just off Highway 3 in Kingsville, Ontario. This prime parcel offers a unique investment opportunity, currently zoned partially agricultural and part industrial, and in the process of being rezoned to fully industrial—unlocking incredible future development potential. Ideally situated within minutes of Leamington, Essex, Kingsville, Windsor, and other surrounding communities, this property is perfectly positioned for commercial, industrial, or large-scale development. Whether you’re looking to expand your business footprint, invest in high-growth land, or develop an industrial park, this site checks all the boxes. This is a golden opportunity for investors, developers, and visionaries to secure land in a rapidly expanding corridor of Southwestern Ontario. (id:60626)
Century 21 Local Home Team Realty Inc.
55 Strath Avenue
Toronto, Ontario
A Home of Quiet Distinction. Nestled on one of The Kingsways most admired streets, 55 Strath Avenue is a residence of rare calibre. Crafted in 2019 by Gallery Homes, this exquisite home is defined by its enduring architecture, refined detailing, and exceptional livability. From its hand-moulded brick exterior to its slate roof and concrete-poured saltwater pool, every element has been considered. This is not simply a home, but a statement of quality and permanence in one of Torontos most coveted neighbourhoods. Stained white oak flooring, detailed paneling, Ridley windows, Lutron lighting, and built-in speakers set a sophisticated tone throughout. Heated floors on all levels ensure comfort year-round. The formal living room features a classic wood-burning fireplace, while the chefs kitchen is equipped with premium appliances and opens to a warm, inviting great room with an exposed brick feature wall and walkout to the patio and pool. The upper level offers four well-planned bedrooms, including a generous primary suite with two walk-in closets, one large enough to serve as a private den, and a serene ensuite bath. A second bedroom features its own ensuite, while the remaining two overlook the front garden and share a family bath. A second-floor laundry room adds everyday convenience. The fully finished lower level includes a large recreation area, dedicated playroom, built-in wine cellar, a fifth bedroom or office with full bath, and a second laundry with laundry sink and pantry. Outside, the snow-melt driveway and front entry ensure easy winter access, completing a home designed for comfort, quality, and longevity. Ideally located near top schools, Bloor Street shops and dining, and some of Torontos best golf, with quick access to downtown and the airport. This is a home that brings both lifestyle and location into perfect balance. (id:60626)
Sage Real Estate Limited
114 Tracina Drive
Oakville, Ontario
This custom luxury residence is a masterclass in design, proportion, and craftsmanship. Every detail has been thoughtfully curated, creating a true statement of contemporary living. Offering over 6,000 sq ft of high-end living space, this home features 5 bedrooms, 6 bathrooms, a chef-inspired kitchen with bespoke cabinetry, an open-concept main floor designed for entertaining, and a fully finished lower level with theatre, gym, wine wall, and walk-up access to the outdoor living space. Perfectly designed for both family life and entertaining, the interiors combine functionality with elegance in every room. The home is set on a premium 90 x 128 lot in Oakville's coveted Coronation Park neighbourhood. Known for its estate properties, mature trees, and proximity to Lake Ontario, this community offers the best of Oakville living minutes to Bronte Village, Downtown Oakville, and top-rated private and public schools. The exterior is clad in timeless limestone with expansive windows, a wide private drive, and a 2-car garage. Professionally landscaped grounds include a covered outdoor living space with fireplace and grilling area, ideal for year-round entertaining. From the grand foyer to the backyard retreat, every element of this home has been designed to impress. (id:60626)
Exp Realty
114 Tracina Drive
Oakville, Ontario
This custom luxury residence is a masterclass in design, proportion, and craftsmanship. Every detail has been thoughtfully curated, creating a true statement of contemporary living. Offering over 6,000 sq ft of high-end living space, this home features 5 bedrooms, 6 bathrooms, a chef-inspired kitchen with bespoke cabinetry, an open-concept main floor designed for entertaining, and a fully finished lower level with theatre, gym, wine wall, and walk-up access to the outdoor living space. Perfectly designed for both family life and entertaining, the interiors combine functionality with elegance in every room. The home is set on a premium 90 x 128 lot in Oakville's coveted Coronation Park neighbourhood. Known for its estate properties, mature trees, and proximity to Lake Ontario, this community offers the best of Oakville living minutes to Bronte Village, Downtown Oakville, and top-rated private and public schools. The exterior is clad in timeless limestone with expansive windows, a wide private drive, and a 2-car garage. Professionally landscaped grounds include a covered outdoor living space with fireplace and grilling area, ideal for year-round entertaining. From the grand foyer to the backyard retreat, every element of this home has been designed to impress. (id:60626)
Exp Realty
Highway 55 8 Av
Cold Lake, Alberta
This 133 acres was annexed into the City of Cold Lake, although it still bears the legal description of the MD of Bonnyville until the property is developed or built on. Both the North and East side of the property border highways 55 [North] and Highway 28 [8th Avenue], and although presently 'urban reserve' [formerly Country Residential under the MD of Bonnyville], the land can be rezoned with the potential being for commercial development along highway 55 and highway 28, with a residential housing subdivision in behind, similar to the pattern of the Tri-City area where commercial retail [Tri-City Mall, Wendy's, Starbucks, Tim Horton's, etc], has been developed on highway frontage and residential housing has been developed in behind. The Sellers also own the 7 acres kitty corner to Burger King, Esso, Tim Hortons, off of 8th Avenue, and are willing to sell the total of 140 acres as a package deal. (id:60626)
RE/MAX Platinum Realty
1872 Kingsway
Vancouver, British Columbia
For more info, click Brochure button below. Presenting a remarkable investment opportunity in the bustling area of Kingsway Avenue, Vancouver. This commercial building on 2 LOTS, owned and operated by the current owner, is a two-storey concrete structure currently serving as office and warehouse space with parking in the rear. Its robust construction and versatile layout make it suitable for a variety of business operations. The property is strategically located on two lots, providing ample space and flexibility for future development. The building itself spans a generous 8,043 square feet, offering substantial room for business activities, storage, and potential expansion. The lot size measures 79.66 by 101.74 feet, ensuring a significant footprint for redevelopment in line with Metro Vancouver's rezoning plans. (id:60626)
Easy List Realty
7913 192 Street
Surrey, British Columbia
Future development Potential. 2.45 Acres in West Clayton (id:60626)
Sutton Premier Realty
8401 Lochside Dr
Central Saanich, British Columbia
WATERFRONT: Nantucket West meets Sidney! Two private homes sit in a classic coastal, low-maintenance garden, soaking in sunshine and sea breezes with an old boathouse at the water’s edge inviting beach access. The 4,063 sq ft Main House blends casual beach luxury with whitewashed shiplap ceilings, full-height mullioned windows, and wide-plank distressed white oak floors. A stunning floor-to-ceiling stone gas fireplace warms the great room, with hidden media cabinetry. The main-floor primary suite offers a spa-like 4-pc ensuite, dual walk-in closets, gas fireplace, French doors, and wool carpeting. The showpiece kitchen features a massive granite island, Kohler farmhouse sink, premium S/S appliances, 4-burner gas cooktop with griddle, wall/warming ovens, oak pass-through to the dining room, and custom paneled cabinetry. A sunny breakfast nook overlooks the ocean. A screened porch with imported East Coast bluestone is accessed via French doors from the kitchen and primary suite. Also on the main level: a secondary office with built-ins, plus a mudroom/laundry area with bathroom, sink, and W/D. Upstairs offers 3 bedrooms, a spacious office with French doors, 4-pc bath, 3-sided gas fireplace, and a soaring window-walled sunroom under 13’ ceilings. With 2,000+ sq ft of decks and patios, hot tub, and fire table, outdoor living is exceptional. The full basement includes exterior access to an indoor pickleball court and space for a media room or further development. A breezeway connects to a 2-car garage with large workshop. Up the hill, the 950 sq ft 2-bedroom Carriage House above a 3-bay garage features a high-end custom kitchen with quartz counters, wide-plank floors, gas fireplace, and private water-view deck—ideal for extended family or as a mortgage helper. (id:60626)
The Agency
68 Crows Pass Road
Scugog, Ontario
Gated and tree-lined for total privacy, 68 Crows Pass is a Gordon Ridgely-designed Indiana-limestone and slate manor that delivers true four-season living just forty-five minutes from downtown Toronto via direct Highway 407 access. The home wraps approximately 7,000 sq ft of interiors around authentic 1802 farmhouse stone walls and hewn beams, beginning with a marble rotunda and hand-forged spiral staircase that lead to principal rooms opening onto a 100-foot limestone terrace overlooking a heated salt-water pool, whirlpool and hot tub. A Sub-Zero, Thermador and Miele kitchen centres a twelve-foot island and sun-splashed breakfast bay, while the adjoining beam-clad family room and original stone dining hall celebrate the estates heritage. Upstairs, five ensuite bedrooms and a library or sixth bedroom await; the forty-three-foot primary wing enjoys three sets of French doors to private balconies, a fireplace sitting area, twin walnut dressing rooms and a spa bath framed by a Palladian window. The walk-out lower level provides a games lounge, wet bar, guest suite and covered loggia, ensuring effortless indoor-outdoor entertaining through every season. Lifestyle amenities continue outside: a heated three-plus-car coach house currently a full gym and additional bedroom the loft-style second garage crowns the stone-clad barn for additional collectibles. Equestrians will value three stalls, a tack room, two cross-ties and a fenced paddock, and ready for an arena, and dual gated drives simplify daily comings and goings. This home offers Starlink, multi-zone HVAC, water purification, EV Charger, Credit Valley sandstone accents and a slate roof complete this rare fusion of architectural pedigree, resort comfort and year-round recreation, with Dagmar and Lakeridge ski clubs, golf courses and trail networks only minutes away. Zoning per Township of Scugog Zoning By-law: ORM-EP (Oak Ridges Moraine Environmental Protection) (id:60626)
Forest Hill Real Estate Inc.
143 Bloor Street W
Oshawa, Ontario
Modern 2021-Built Apartment Building in Central Oshawa with 14 units. This newer apartment building offers a prime investment opportunity in a high-demand Oshawa location. Located just minutes from the 401 highway, Oshawa GO Station, and convenient public transit, this property ensures excellent accessibility for tenants, making it highly attractive to commuters. Each unit is separately metered and features in-suite laundry, providing tenants with convenience and autonomy. The building also offers surface parking for residents, adding to the appeal of the property. With no rent control, the property offers flexibility for market-based rent increases, adding potential for future growth.Turnover is uncommon, with units easily and quickly rented whenever they do become available due to the property's high demand. Tenants enjoy a central location with close proximity to all amenities, including shopping, dining, parks, and entertainment, making this a desirable place to live. In addition, the property comes with an assumable mortgage at a low 2.96% interest rate, which presents an excellent financing option for potential buyers. This property offers a stable investment with strong rental demand, low-maintenance management, and great potential for long-term growth in an evolving market. (id:60626)
Royal LePage Frank Real Estate
17835 Mccowan Road
East Gwillimbury, Ontario
Absolute privacy and prestige on 120+ acre prime estate. Winding driveway leads you to a majestic resort-like setting and aristocratic seclusion. Pristine 5-acre spring-fed lake has year-round flow and is teeming with trout. Surrounding forest is a large private park boasting 4km of scenic trails perfect for hiking, horseback riding, and skiing amidst towering pines, cedar, maple forests. Two separate renovated 4 & 3 bedrm cottage homes, plus 2 winterized forest cabins (perfect for meditation) that can double as guest houses year-round. Ample space for family & guests to retreat in luxurious nature. Two swimming docks are ready for sunbathing and water fun. Individual water wells & underground hydro service in place, convenience and comfort are seamlessly integrated into this idyllic setting. Great benefit and future possibility from 2 separate access points from major streets, 8 min to Hwy 404 & 10 min to Newmarket shopping. Great advantage of 75% property tax subsidy, making it an intelligent investment opportunity. Don't miss this once-in-a-lifetime chance to own a generational family retreat and sanctuary in a truly rare setting. (id:60626)
Sutton Group-Admiral Realty Inc.
4623 W 4th Avenue
Vancouver, British Columbia
STUNNING OCEAN, MOUNTAIN AND DOWNTOWN VIEW!!! Home in prestigious West Point Grey! This custom built home features luxurious and exquisite details, with an exceptional open design with modern interiors. Featuring designer lighting, premium Miele appliances, Custom cabinetry, 10´ ceilings, Control 4 automation, Custom Staircase, Large open windows, 4 car 800 sqft detached garage, just to name a few. The basement is an entertainer´s dream with a guest BDRM, home theatre, custom bar, spa-like ensuite and a Pool table. Equipped with HRV, air conditioning, and underfloor heating, this home ensures year-round comfort. The rooftop has 180 degree northern views. Walking distance to top-ranked WPGA and Queen Mary Elementary, close to Lord Byng Secondary, UBC, golf course and beach. (id:60626)
Royal Pacific Riverside Realty Ltd.
2845 Neilson Street
Merritt, British Columbia
Where can you find industrial property? Especially at this price! Here is your opportunity! 15.96 Acres of Industrial Zoned land (12 acres usable). Most of the due diligence done, buy now and hold or finish the servicing and sell as one parcel or subdivide and sell individual lots. Call for more information. (id:60626)
Homelife Benchmark Realty (Langley) Corp.
1109 Hillside Road
West Vancouver, British Columbia
Open house Sun Nov.16 2-4PM.This Quality Elegant home is one of the kind! South Facing, over 1/2 acre Level-Lot with circular driveway. Enjoy the sweeping views from the living/dining rooms & kitchen in grand Upper level. Step out from Family room to enjoy the Saline outdoor pool. Jacuzzi with waterfall. BBQ area with outdoor dining area. Quality Snaidero kitchen cabinets. Top of the Line Appliances. Functional spacious 4 Bedrooms & guest room on Main level. Big parties can be hosted at lower level with Home Theatre with 80" screen. Built-in speakers with Ipod capability. 500 bottles wine cellar. This is the great family home built to the highest of standards. (id:60626)
Royal Pacific Realty Corp.
212 Hawks Landing Rise
Priddis Greens, Alberta
Proudly presenting this grand, three storey home featuring over 10,000 square feet of living space. The overall design and exterior details inspired by early twentieth century classic craftsman style. The property is located on a quiet cul-de-sac in the community of Hawk's Landing on the Priddis Greens Golf Course. Hawk's Landing is within 20 minutes of Bragg Creek, Kananaskis and 10 minutes to the city of Calgary. This home has been thoughtfully planned with wide hallways and door openings. The 1500 pound capacity elevator has push button operated sliding doors and stops on each of the four floors giving every family member access to all levels. The property is one of the largest in the area at 1.23 acres. The lot provides complete privacy to the rear and the East, backing on to a treed ridge with a small creek at the bottom. This home must be seen to be truly appreciated. (id:60626)
Royal LePage Solutions
131 Tilley Road
Kelowna, British Columbia
Prime Industrial Property with Large Yard Space at 131 Tilley Road, Kelowna, BC This impressive industrial property, built in 2003, is set on a substantial 1.915-acre lot, offering extensive yard space along with approximately 12,500 sq. ft. two-story warehouse. Located in Kelowna’s bustling industrial zone, this property is a perfect fit for businesses needing flexibility and room for growth. Property Highlights: • Building Size: 12,500 sq. ft. total, including 9480 sq. ft. on the main floor and 1,500 sq. ft. on the second floor—optimized for operational efficiency. • Land Area & Yard Space: Expansive 1.915 acres with a large yard area, ideal for parking, outdoor storage, equipment staging, or potential property expansion. • Zoning: I3 – Flexible zoning supports various industrial and commercial activities, from warehousing to light manufacturing. Key Features: Permitted Uses: With I3 zoning, this property supports a broad range of industrial activities: 1. Manufacturing & Assembly 2. Warehousing & Distribution 3. Transportation Terminals 4. Storage Yards – Ideal use of the large yard space for heavy equipment, vehicles, and materials. 5. Wholesale Trade 6. Contractor Services 7. Recycling & Salvage 8. Utilities & Public Services 9. Research Labs 10. Transportation Equipment Repair (id:60626)
Business Finders Canada
595 W 28th Avenue
Vancouver, British Columbia
DEVELOPER'S ALERT!!! One of the best corner lot property at Cambie and 28th Avenue. Situated on an extremely quiet and level residential area. Along the Cambie Corridor Phase 3 City Planning, this property is already rezoned for a higher density RM-8A, 1.2 FSR and three storeys townhouse. Total buildable area with the two neighbouring lots are 27000sqft. (id:60626)
Royal Pacific Tri-Cities Realty
577 W 28th Avenue
Vancouver, British Columbia
DEVELOPER'S ALERT!!! Large 7500sqft lot at Cambie and 28th Avenue. Situated on an extremely quiet and level residential area. Along the Cambie Corridor Phase 3 City Planning, this property is already rezoned for a higher density RM-8A, 1.2 FSR and three storeys townhouse. Total buildable area with the two neighbouring lots are 27000sqft. (id:60626)
Royal Pacific Tri-Cities Realty
9366 Wedgemount Plateau Drive
Whistler, British Columbia
Nestled amidst the breathtaking landscapes of Whistler, BC, this extraordinary acreage is nearly 60 acres in size and offers a rare opportunity to create something truly remarkable. Surrounded by towering evergreens, pristine alpine air, and the rugged beauty of British Columbia, this isn't just land-it's your legacy in the making. Whether you envision an exclusive mountain retreat, a sustainable homesite project, or a private sanctuary to reconnect with nature, this land holds the promise of turning aspirations into reality. Located in the WedgeWoods development this parcel offers proximity to world-class skiing on Whistler Blackcomb and the vibrant village life. This property combines seclusion with the convenience, panoramic views and access to unparalleled outdoor adventures. (id:60626)
Angell Hasman & Associates Realty Ltd.
137 Silvertip Ridge
Canmore, Alberta
Experience this luxurious mountain home built by Grassi Developments located in Silvertip! Nestled in a private location on the Silvertip Golf Course, this four bedroom, four bathroom home boasts 4200 square feet of spectacular mountain views and generous indoor and outdoor living spaces offering lavish features throughout. The main level features a kitchen with large pantry and great room with a grand, stone fireplace, vaulted ceilings, and beam work as well as a master bedroom with en-suite and walk in closet, den/bedroom with walk in closet, full bath, and laundry room. The walkout basement offers a custom wine display and wet bar, recreation and living area with fireplace, fitness room, junior master with en-suite, an additional bedroom, full bathroom, and two storage areas. Features include Thermador appliances, open riser stairs, nine foot basement ceilings, Sonos sound system, Kohler steam shower, in floor heating in basement and garage, triple car garage, landscaping, and much more. Professional interior design services were provided to create a timeless, classic, luxurious, and mountain modern aesthetic. Fully furnished including patio furniture. (id:60626)
RE/MAX Alpine Realty




