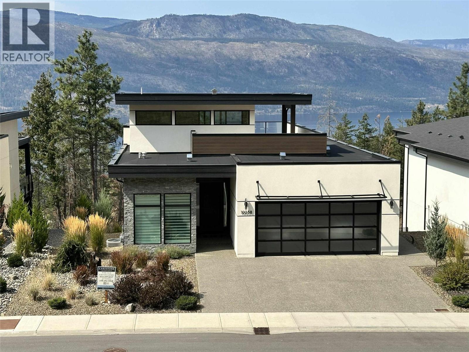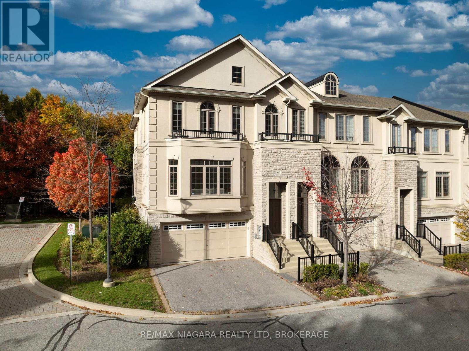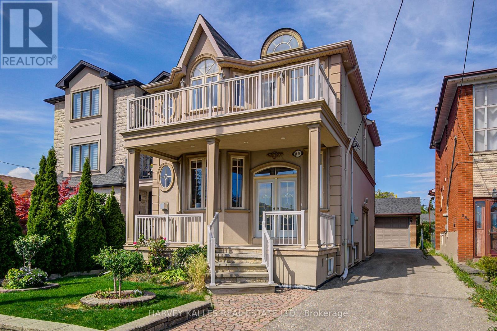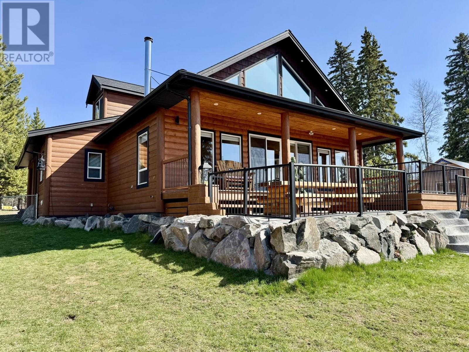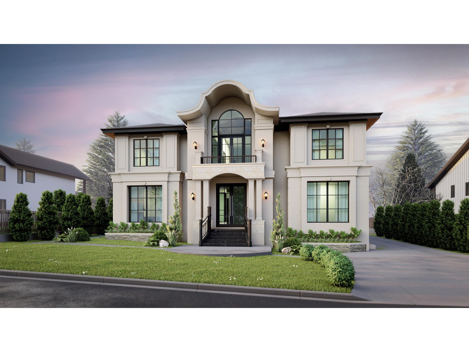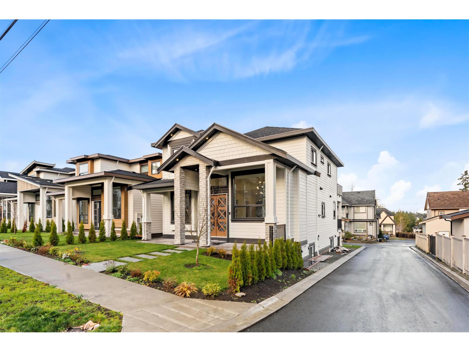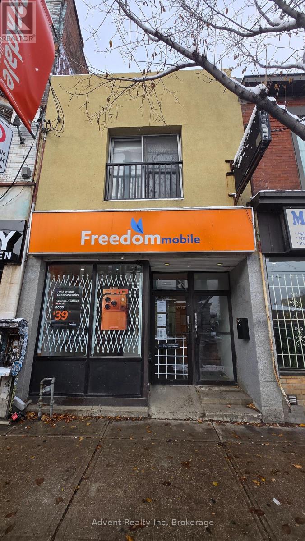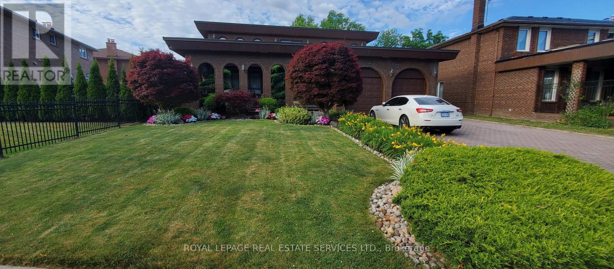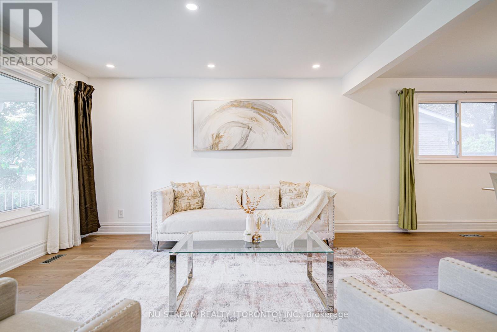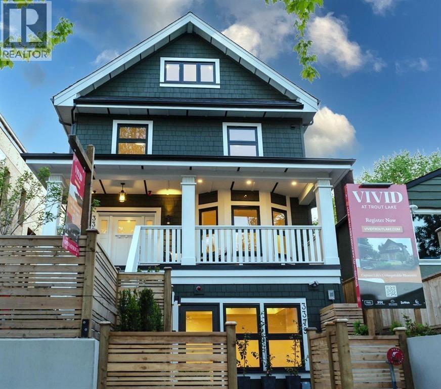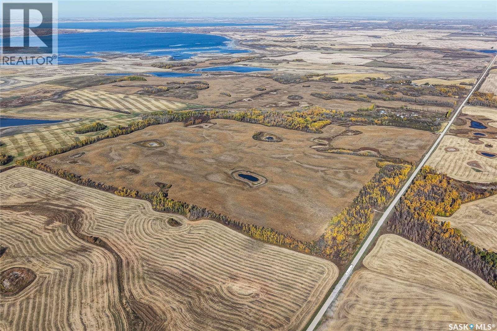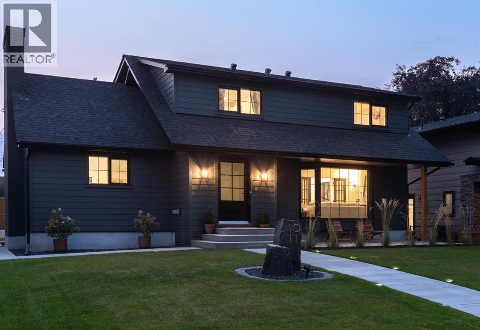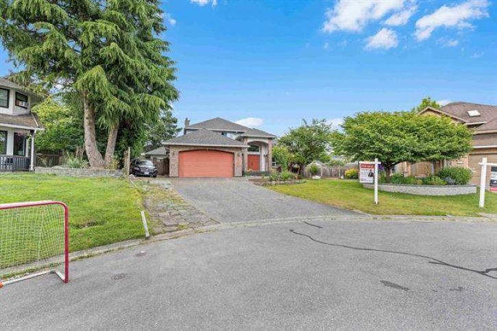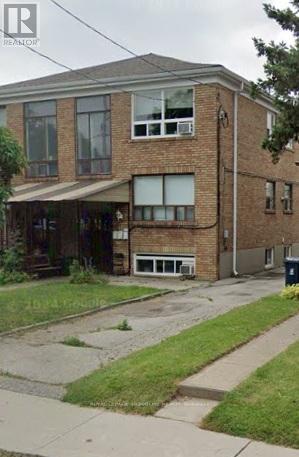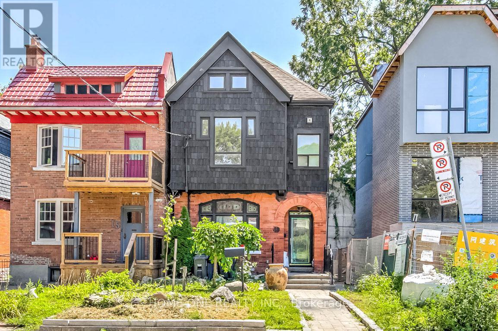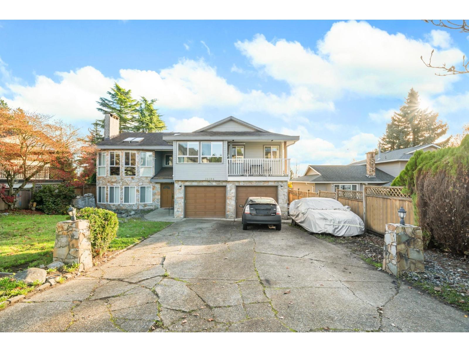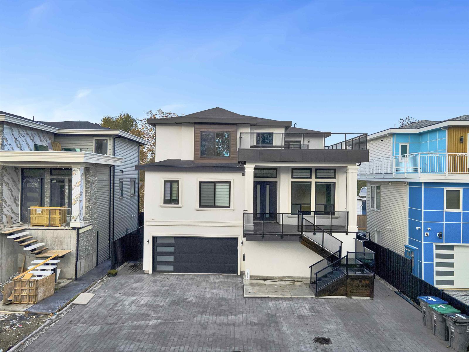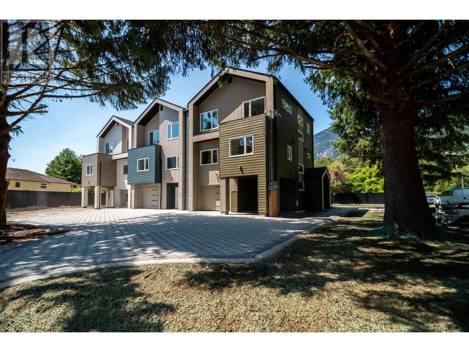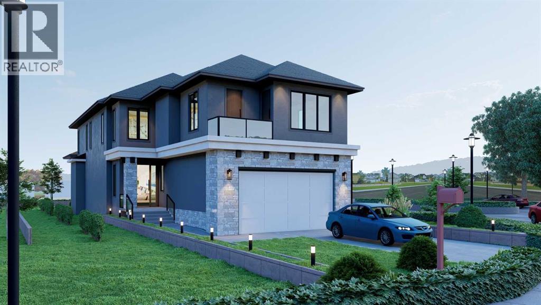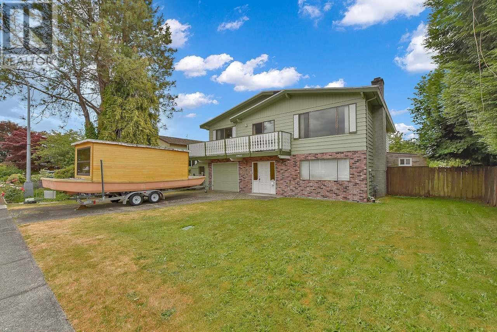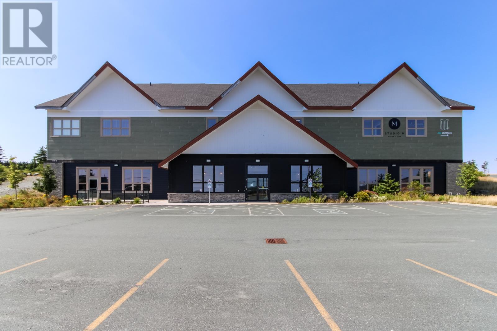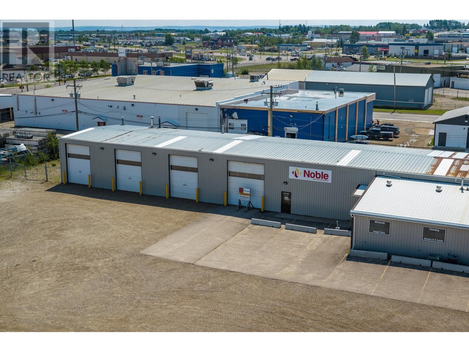10058 Beacon Hill Drive
Lake Country, British Columbia
NO GST - MOVE IN RIGHT AWAY - Welcome home to this spectacular well appointed walk out rancher located in the Highland at Lakestone. This beautiful home built in 2021 with substantial Hi end upgrades and attention to detail will be sure to impress and make this home perfect for the next owners. The 3497 sq ft home has 3 bedrooms and den, 3 bathrooms and offers picturesque views from every deck including a breath taking panorama view from the roof top deck. The main level includes living room, dining room, kitchen with pantry, mud room, den and powder room. The open concept with spacious living room, a chef’s gourmet dream kitchen with upgraded cabinets, coffee station, upgraded appliances and large island – perfect for entertaining. On the main level find the spacious primary suite with 5 piece ensuite and sizeable walk in closet. The lower level features a hot tub on the covered deck, and two additional bedrooms, bathroom, storage and a stunning wine room. Additional features include EV Charging station, 2 firepits, hot tub and so much more. The area boasts close proximity to hiking, nature trails and breath taking vistas; ownership includes access to all amenities at the Lake Club – outdoor pools, hot tubs, BBQ, fitness centre, storage lockers and pickleball courts; close proximity to wineries, lakes, golf, airport and more. No GST, Why wait for a new build when you can move in right away! Call to book your private viewing today! (id:60626)
Royal LePage Kelowna
88 Bloorview Place
Toronto, Ontario
Discover the perfect synergy of luxury and location in this exquisite executive townhouse, nestled in the heart of North York. This sun-drenched end unit masterfully blends modern elegance with functional design, creating a sanctuary in one of the city's most sought-after neighborhoods.Step inside to be welcomed by a bright, open-concept layout designed for both entertaining and everyday living. The living and dining areas flow effortlessly into a stunning chef's kitchen, boasting custom cabinetry, premium stainless steel appliances, and a sleek backsplash. Step directly from the kitchen into your own serene backyard oasis, perfect for summer gatherings. This level is perfectly completed by a cozy family room with a fireplace and a convenient two-piece bathroom.Ascend to the second floor to find three generous bedrooms, all with elegant hardwood flooring. The master suite is a true retreat, featuring a tranquil sitting area, a spacious walk-in closet, and a luxurious four-piece ensuite. A conveniently located second-floor laundry room adds effortless ease to your routine.The professionally finished basement unlocks incredible potential, offering a separate entrance, a full three-piece bathroom, a massive recreation room, and ample storage space. This private space is ideal for guests, an in-law suite, or a mortgage-helper rental unit.Embrace a lifestyle of ultimate convenience with direct access to Highway 401, TTC routes, and the subway. You're just moments from Bayview Village, North York General Hospital, IKEA, and Fairview Mall. Truly move-in ready, this home is a perfect match for growing families, discerning professionals, and savvy investors (id:60626)
RE/MAX Niagara Realty Ltd
1006 Briar Hill Avenue
Toronto, Ontario
Welcome To Brightness On Briar Hill! Warm & Inviting Detached Home In A Central Location W/3 Generous Sized Bedrooms & 4 Washrooms. Spacious Primary W/Sitting Area, En-Suite, Walk-Out Terrace & C.N. Tower Views! Main Floor Offers Huge Ceiling Height Providing Airiness & An Abundance of Light + A Convenient Powder Room. Walk-Out To Backyard W/BBQ Gas Line & Featuring Flexible Space To Play, Dine, Lounge & Garden! 4 Private Driveway Spaces + Incredible Double Car Garage W/Additional Garage Storage/Workspace/Office. Potential Opportunity To Convert To Garden Suite! Finished Basement With Great Ceiling Height, Existing Fridge, Rough-Ins For Rest Of Kitchen & Separate Side Entrance. Possible Basement Apartment Or In-Law Suite! Updated A/C (2022). Irrigation System, Central Vac, Humidifier & Water Softener. Amenities Just Steps Away Including Groceries (Sobeys, Lady York, Zito's, Fortinos, City Fish Market, Bologna Pastificio), Coffee (R Bakery, 285 Café, Tims & More), Parks (Viewmount, Walter Saunders, Wenderly), The York Beltline Trail, Restaurants (Kitchen Hub Food Hall Ft. Mandy's Salads, Miyako Sushi, California Sandwiches), Shopping (Lawrence Allen Centre & Yorkdale) & Transit Accessible (Short Walk To Glencairn Station, Near Eglinton West Station & The New Eglinton LRT, Close To Allen Rd. & Highway 401)! Highly Coveted West Prep School District. Come Check Out Your New Home! (id:60626)
Harvey Kalles Real Estate Ltd.
7578 Burgess Road
Deka Lake / Sulphurous / Hathaway Lakes, British Columbia
TURN KEY WATERFRONT ESTATE! Beautiful custom home situated on one of the nicest lots on Deka Lake! This 1.68 acre property is gated, fully flat and usable with 150 feet of southern exposed low bank waterfront - perfect for year round living or recreation. This home features open concept main floor living with vaulted ceilings and a wall of windows to enjoy your view. 3 bedrooms, 2 bathrooms, a recently updated high-end stunning Kitchen and a large loft currently used as a games room but could be additional bedrooms if needed. Bonus 296 sq ft (+ loft) cabin is fully serviced and great for guests. Outside you will find a new dock system, fenced yard, green house and two 1360 sq. foot shops for your vehicles & toys, including a fitness centre with sauna. (id:60626)
Exp Realty (100 Mile)
5730 132a Street
Surrey, British Columbia
Please note: First two images are renderings. Seller has invested over $20,000 in architectural plans - potential to build a luxurious custom home up to 9,000 SQFT. Welcome to one of the most highly desired neighbourhoods - Panorama Ridge! This modern 5-bedroom and 4-bathroom home sits on a massive 10,817SQFT lot. The home comes with an open-concept living space and a stunning chef-inspired kitchen sure to impress. Floor-to-ceiling windows, along with an abundance of skylights, make this home perfect for those who enjoy the natural light. Located in a central location close to all amenities and with lots of privacy. School catchments include Colebrook Elementary School & Panorama Ridge Secondary School. BONUS: Coach House above the detached garage is perfect for extra rental income. (id:60626)
Exp Realty Of Canada
14165 60a Avenue
Surrey, British Columbia
Located in Sullivan Station, this brand-new home boasts one of the most thoughtfully designed layouts for a professional family. Upon entry, you are welcomed by impressive 12-foot-high ceilings in the living, dining, and nook areas, creating a grand yet inviting atmosphere. The main floor also includes a convenient guest bedroom with a full bath. The family room is an ideal gathering place for daily living, while the spice kitchen provides generous space for caterers. Upstairs, discover four spacious bedrooms, including the primary suite with ensuite and walk-in closet, plus three additional full bathrooms. The lower level features a legal 2-bedroom, 1-bath suite. A recreation room with a bar offers an excellent ambiance for entertaining. Open house Saturday 2-4?PM. (id:60626)
Planet Group Realty Inc.
1454 Queen Street W
Toronto, Ontario
This prime Roncesvalles mixed-use investment offers a stable, triple-income stream anchored by a long-term corporate tenant, Freedom Mobile, who occupied the main floor retail unit for over a decade. The property further maximizes your rental income with two self-contained residential apartments. A newly renovated 2nd floor 1+Den (Den can be a separate bedroom) unit featuring high ceilings, a skylight, and a walk-out rooftop deck. Basement Apartment Is A Large Spacious, Self Contained Unit. Parking pad at the rear of the property. Fronting on busy Queen Street West with exceptional transit access and visibility. Easy access to Gardiner Expressway, King St and Lake Shore Blvd. This turnkey property represents a secure and diversified investment opportunity in one of Toronto's most desirable neighbourhoods. (id:60626)
Advent Realty Inc
44 Wigwoss Drive
Vaughan, Ontario
My childhood home located in Woodbridge, Ontario, Canada was built approximately 50 years ago, and is now for sale. This residence was built with love, elegance, and charm. Enjoy this beautifully landscaped lot while swimming or relaxing by the pool surrounded by beautiful flowers. This property boast a large irregular lot with dimensions of 271 feet deep, 215 feet deep, 101 feet rear and a frontage of 58 feet. A must see! (id:60626)
Royal LePage Real Estate Services Ltd.
5936 Main Street
Niagara Falls, Ontario
Prime commercial asset in one of Niagara Falls' fastest-growing corridors - a rare opportunity to shape a signature destination steps from the tourist district. Featuring a RAW SHELL CONDITION interior with soaring 10-11 ft ceilings, open-concept construction, and the POTENTIAL TO ADD A 3RD FLOOR, this 13,240 sq. ft. freestanding building offers unlimited potential for developers, investors, and end-users seeking maximum flexibility. Ideally positioned directly beside The Exchange, the city's brand-new 10,000 sq. ft. cultural hub and marketplace, the property benefits from exceptional foot traffic, high visibility, and public transit at the doorstep. Zoned GC - General Commercial, the site accommodates a wide variety of uses including restaurants, cafés, grocery, retail, offices, clinics, coworking, gyms, breweries, entertainment concepts, and more. The second floor is perfectly suited for residential apartments, office suites, or Airbnb-style units, with the ability to further enhance density through a third-floor addition (subject to approvals). Private on-site parking, flexible layout, and a location surrounded by billions in ongoing development - new condo towers, major hospitality projects, and the upcoming South Niagara Hospital - position this property for outstanding long-term appreciation and strong future revenue. Steps to Lundy's Lane, the Fallsview district, Casino, hotels, and major transit links to Brock University & Niagara College, this is a rare offering with endless possibilities in the heart of Niagara's revitalization. (id:60626)
Cosmopolitan Realty
8 Hemingway Crescent
Markham, Ontario
Newly renovated! Open concept! Huge lot with a large private backyard in Unionvilles. Backsplit home prefect for multi-family living! Basement with separate entry.The electronic panel has been upgraded to 200 Amp power capacity. top school district William Berczy Elementary and Unionville High! This beautifully upgraded backsplit home is perfect for multi-family living, featuring hardwood floors throughout, modern bathrooms, elegant French doors, and a spacious living room overlooking the front yard. The bright family room walks out to a private interlocked patio, ideal for entertaining. Enjoy a large eat-in kitchen and a separate entrance to the finished basement. A must-see home with endless potential in prime Unionville! (id:60626)
Nu Stream Realty (Toronto) Inc.
3381 Victoria Drive
Vancouver, British Columbia
This stunning 4 b/r, 4 bath family home has been built to the highest standards. Main floor offers a chefs kitchen equipped with Bertazzoni Italian appliances, solid wood cabinetry, large island, quartz countertops/backsplash and ample space for dining and relaxing. The lovely veranda is perfect for bbq´ing and entertaining. Next level includes 3 bedrooms, 2 bath and conveniently located laundry. Top floor offers a luxurious primary with vaulted ceilings, spa-inspired ensuite, private deck with NS Mtn views and substantial flex space for your imagination.Other Features; 1 car garage(EV), custom built-ins, h/w floors throughout, A/C, Italian tiles, 2-5-10 Home Warranty, ample storage and much more!Steps to Trout Lake Community Centre, great schools, & all amenities Commercial Drive has to offer. (id:60626)
Real Broker
Rm400 Three Lakes Land
Three Lakes Rm No. 400, Saskatchewan
This package includes 5 quarters of grain land in the RM of Three Lakes #400. The Seller of this land is a progressive farmer who has taken good care of the land. The land is available to farm in 2026, or a tenant is available if needed at approximately a 3% ROI. The land is predominantly loam and sandy loam with soil classifications ranging from G to O. There is a yard site located on SE-20-41-22-W2 with a 1 storey house, attached garage and several outbuildings including Quonset and shop. There is good all-season road access to the land. (id:60626)
RE/MAX Saskatoon
1011 Lake Wapta Way Se
Calgary, Alberta
Wow! This stunning completely renovated two storey home has over 3,000 sq ft of total living space and sits on a full size estate lot designed with exceptional and sophisticated taste that will be sure to leave a lasting impression. One of the most anticipated homes to come to market, this executive home stands out from all the rest and is crafted by design firm Maison Artisanal in a forever dream location. Upon entry you are greeted with a modern & old world charm elegance, exceptional details of designer features, custom front door, flat ceilings with custom mouldings, tile + original oak flooring, black framed LUX windows, bright + open contemporary living area w/ a soothing fireplace with imported Louis XV marble surround, front office or bedroom or flex room, hardwood encased stairwell with custom hand crafted railings, large dining room with custom bench seating, designer lighting with transom window poised to host many dinner nights with friends + family enjoying the sculpted interior lines of the show stopper magazine quality kitchen with oversized full height chimney reaching the full height vaulted ceilings with open gable, full Paonazzo imported marble slab island (5 slabs total) with dairy table island with cup pull antique brass handles, shaker cabinetry with Broughtons of Leicester hardware, Gaggenau panel fridge, imported 43' La Cornue induction stove, loads of marble counter space, high end fixtures, Fisher Paykel drawer microwave, double drawer dishwasher, drawer freezer, great storage & fabulous pot lighting! You will enjoy the mudroom with built-in lockers, and at the end of the hall is a spectacular 3 pc washroom with exceptional quality details and shower. Upstairs has a overlook to the kitchen, primary vintage chic suite with fireplace, large spacious walk-in closet with custom closet builtins + steam closet, a luxurious spa ensuite with custom shower w/ 10 mm glass, imported tile, soaker tub, modern fixtures, gorgeous double walnut vanity, and heated tile floors with towel rack. Across the hall is a large second bedroom with good closet space and high end 4-piece Jack + Jill washroom with designer lighting and tile that meets the other spacious bedroom plus upper laundry. Lower area features a fully finished entertainers dream space that hosts a recreation area with custom builtin bench seating, amazing custom bar with full size wine fridge, brass inlay, gym, family fun games area, second laundry area, 3 piece washroom, large storage, spacious 5th bedroom with egress windows, and high end mechanical. While you are taking it all in don’t miss the upgrades such as the landscaping, custom composite exterior, EV charger, rough-in AC/ solar panel, sumps pump, HRV, cat 6 throughout, high end roof + windows + access to your new oversized double car garage, over 55k appliance package, west facing yard with deck, huge front concrete patio overlooking greenspace, original oak floors, built-ins, estate level finishing & so much more! A must to see! (id:60626)
Maxwell Capital Realty
14247 86 Avenue
Surrey, British Columbia
You'll love this amazing 7 bedroom luxury cul-de-sac home with 2 Bedrooms Suite, beautifully situated for lovely sunrises and sunsets in the sought-after BROOKSIDE area of the Bear Creek/Green Timber neighborhood. Upsatirs fearures 3 Bedrooms & 2 bathrooms. Enjoy your nearly 1/3 acre lot with a private, landscaped backyard with Zen-like garden, water feature, fruit trees, hot tub, and outdoor shower. Steps to Brookside Elementary School and close to Enver Creek Secondary. Near Guildford Town Centre, Bear Creek Park, Surrey Arts Center and Surrey's SFU campus. Lots of shops, restaurants, recreation, and transit all close by. 2 bedroom Suite rent is $1800.00 per month. Rent includes Electricity and water. laundry own in the suite. (id:60626)
Royal LePage Global Force Realty
7 Auburn Avenue
Toronto, Ontario
Welcome to this exceptional investment opportunity in Corso Italia, Toronto! This triplex features three fully rented 2-bedroom units, each boasting a 4-piece bathroom for maximum tenant comfort. With the added convenience of four separate hydro meters and three separate hot water tanks, managing utilities is a breeze. The property includes coin laundry facilities,enhancing its appeal for both landlord and tenants. Enjoy the convenience of a 2-car detached driveway with Laneway access, making parking a hassle-free experience. Don't miss out on this turnkey investment with a solid rental history. ** EXTRAS ** Detached 2 Car Garage & Driveway Plus Laneway Access (laneway suite a possibility)Large Lot Dufferin & St Clair Location Easy Access Around Downtown Core, Shops, Dining, Transit Steps Away. AAA+ Tenants. (id:60626)
Royal LePage Signature Realty
13 Simpson Avenue
Toronto, Ontario
Rare Detached Home Boasts Unique Architectural Features In Prime North Riverdale With Charm And Character Throughout, High Ceiling, Skylight Spotlights, Two Staircases, Big Deck, Owner Spent $$$ For Reno, New Interlock, Tenant Could Stay Or Vacant Possession With 60 Days Notice, Closed To Bridgepoint Health, Library, Parks, Ttc, Super Markets, Restaurants, Banks, Street Car Ride To U Of T Downtown Campus, Streetcar Access To Broadview Subway Station Directly! (id:60626)
Home One Realty Inc.
5 Angus Glen Boulevard
Markham, Ontario
Luxury Living in Prestigious Angus Glen Welcome to this beautifully updated 4-bedroom executive residence, nestled in one of Markhams most coveted communitiesjust steps from world-class golf courses and top-ranked schools (Fraser Institute rated 9.0+).Newly renovated in 2025, this timeless brick estate offers Modern upgrades including new flooring, modernized bathrooms, designer light fixtures, and much more. Move-in ready and filled with sophisticated charm, the home delivers both elegance and everyday comfort.The expansive main floor boasts a sun-filled family room with soaring floor-to-ceiling windows, offering tranquil views of the professionally landscaped backyard and spacious deckstunning in every season. The bright, functional kitchen features a generous eat-in breakfast area, perfect for both casual family meals and upscale entertaining.Retreat to the luxurious primary suite, complete with a large walk-in closet and a spa-inspired 5-piece ensuite that feels like a private getaway.Ideally located just minutes from Angus Glen Golf Club, community centres, scenic parks, and top-tier schools including Pierre Elliott Trudeau High School and St. Augustine Catholic High School. Enjoy the convenience of nearby upscale grocery stores, boutique shopping, transit, and all essential amenities.This is a rare opportunity to own a distinguished home in the heart of prestigious Angus Glen. (id:60626)
Century 21 Atria Realty Inc.
Real Broker Ontario Ltd.
15104 85a Avenue
Surrey, British Columbia
Beautifully maintained Italian-inspired home in a quiet, desirable neighbourhood. Upstairs features high vaulted ceilings, abundant natural light, a spacious living room, a large kitchen, and a bright family room that opens onto its own balcony. This level also offers 3 comfortable bedrooms and renovated bathrooms, enhanced by new double-glazed windows, new gutters, and two skylights. Downstairs includes another living room, a full bathroom, a den, and a fully furnished 2-bedroom suite with separate entry. There is also easy potential to add a 1-bedroom suite, creating two mortgage helpers. A big private yard, a double garage, and parking for up to six vehicles complete the home. Minutes to Guildford Shopping Centre, Surrey Sport & Leisure Aquatics Open House, Saturday Dec 13th 1PM - 3PM (id:60626)
Exp Realty
12927 115a Avenue
Surrey, British Columbia
Brand New Custom-Built Home! Welcome to this stunning custom-built residence offering exceptional craftsmanship and luxury finishes throughout. The upper floor features 4 spacious bedrooms, 3 elegant bathrooms, and a convenient laundry room. The main level showcases a bright living room, a modern kitchen with high-end Bosch appliances, and a spice kitchen with real wood maple cabinetry. Enjoy laminated flooring, tile bathrooms, and radiant heating throughout the home for ultimate comfort. Includes 2 cozy fireplaces, adding warmth and style. The property offers 3 income generating suites: 2x 1-bedroom suites and 1x 2-bedroom suite, generating a combined monthly income of $4,600/month! Open House: Dec 14 Sunday, from 12PM - 2PM. (id:60626)
Coldwell Banker Executives Realty
1108 Magee Street
Squamish, British Columbia
NO STRATA FEES This three-story townhouse boasts 4 spacious bedrooms, 4 bathrooms and modern kitchen. Enjoy the seamless flow of open living spaces, enhanced by an abundance of natural light and contemporary finishes. Perfect for families and those who love to entertain. Ideal for relaxing or hosting gatherings. The property also features a generous 600 sqft garage, providing ample space for parking and storage. Conveniently located next to all the necessary amenities, including shops, restaurants, and schools, this townhouse also offers easy access to the nearby trails, perfect for outdoor enthusiasts. Experience the best of urban living combined with the beauty of nature in this exceptional Dentville home. (id:60626)
Black Tusk Realty
10 Rock Lake Place Nw
Calgary, Alberta
Welcome to another quality home built by Marroon Homes!! Over 3,400 sq ft of flawless design in this brand-new, never-lived-in residence—where soaring 10-ft ceilings, 9-ft doors, and sunlit open spaces set a stage of timeless elegance. The gourmet BOSCH kitchen, adorned with gleaming quartz and bespoke cabinetry, flows effortlessly to a private deck with a built-in gas line—perfect for refined entertaining.Ascend to the serene primary suite, a sanctuary with a spa-worthy ensuite featuring a deep soaker tub, frameless glass shower, and dual vanities. A sunlit bonus room, three additional bedrooms, and a lavish family bath complete the upper level.The fully finished legal lower level offers a sophisticated wet bar, expansive recreation space, Gym and a private guest suite with separate entrance—ideal for hosting or multi-generational living.Set in one of Calgary’s most exclusive enclaves, minutes from elite schools, fine dining, designer shopping, and premier recreation, this home is more than a residence—it is a statement of luxury living. (id:60626)
Cir Realty
10640 Anahim Drive
Richmond, British Columbia
Ideal for growing or multi-generational families, this solidly built home sits on a large 7,622 sqft lot (60 ft x 127 ft) in a quiet, family-friendly neighborhood. The fully fenced, south-facing backyard offers lane access.The bright interior features an open-concept living and dining area, a kitchen with a generous eating space, and three well-sized bedrooms upstairs. The main floor has a functional layout with spacious living, dining, and kitchen areas.Prime location with easy access to Hwy 99, Ironwood Plaza, Watermania, SilverCity, Richmond Ice Centre, and more. Walking distance to Kingswood Elementary, McNair Secondary, and transit. A great place to live or invest. Please call today to schedule a viewing. (id:60626)
RE/MAX City Realty
1108 Kenmount Road Unit#101
Paradise, Newfoundland & Labrador
This professionally managed commercial condominium at 1108 Kenmount Road offers exceptional visibility in one of Paradise’s busiest commercial corridors. Located in a modern building with strong curb appeal, the space is well-suited for professional offices, medical or wellness clinics, retail showrooms, or other business uses. Its ground-level entry provides easy accessibility for clients and staff, with ample on-site parking and a flexible interior layout ready for customization. The area is surrounded by growing residential developments and benefits from steady traffic flow, making it an ideal location for businesses looking to establish a strong presence in the region. Previously used and fitted for a gym. (id:60626)
Royal LePage Property Consultants Limited
10107 94 Avenue
Fort St. John, British Columbia
An investment opportunity to own a fully leased warehouse and office space. The current lease runs till September 30th, 2029. This property is centrally located in the city of Fort St John, and within blocks of the Alaska Highway. This building has a fully equipped wash bay, with large sump. The building is also serviced with a large air compressor. (id:60626)
Royal LePage Little Oak Realty

