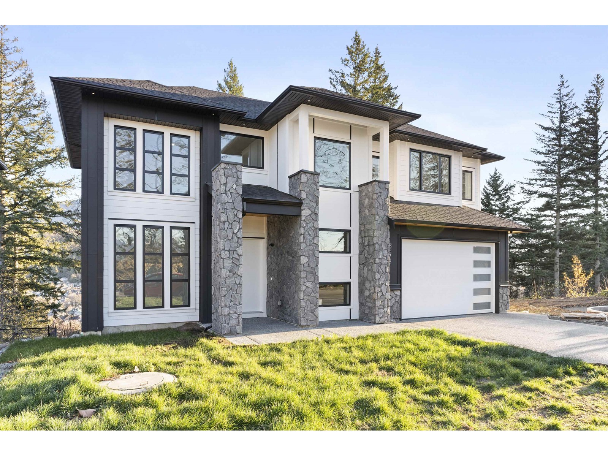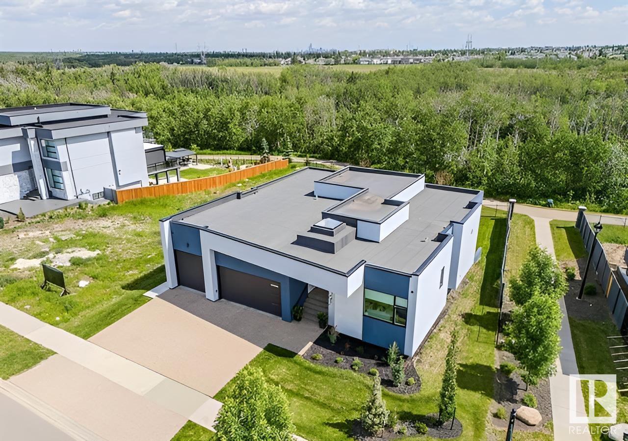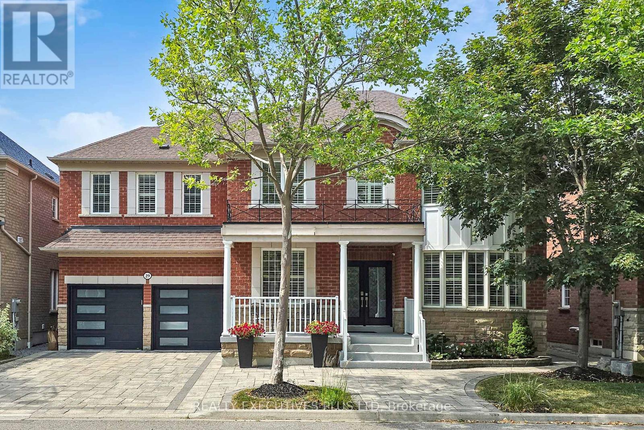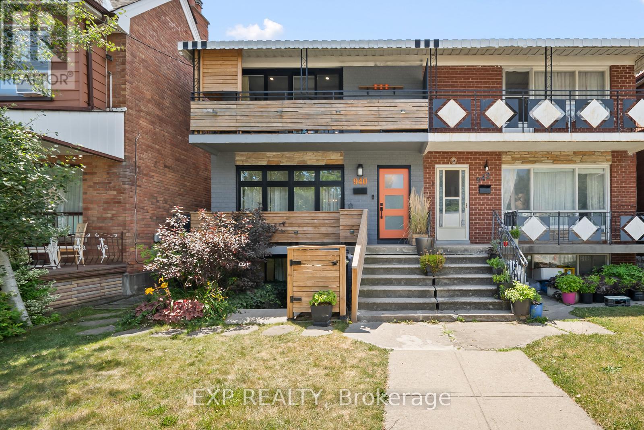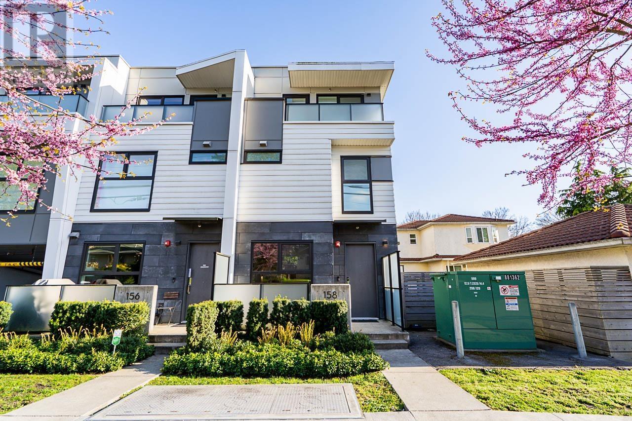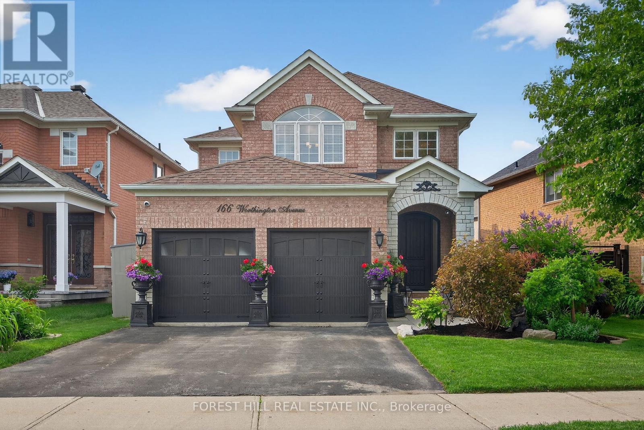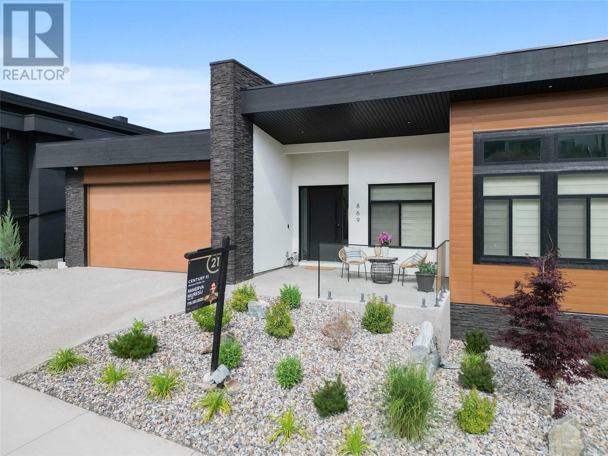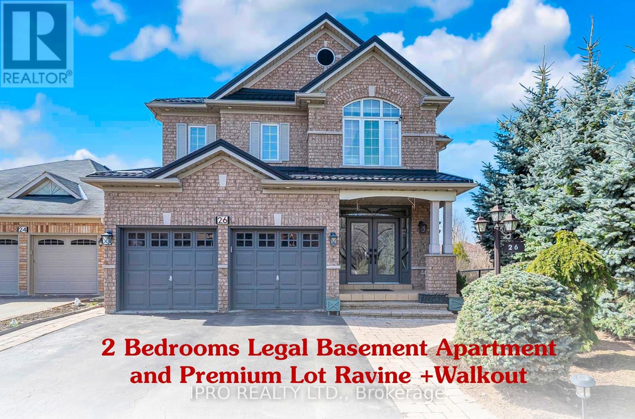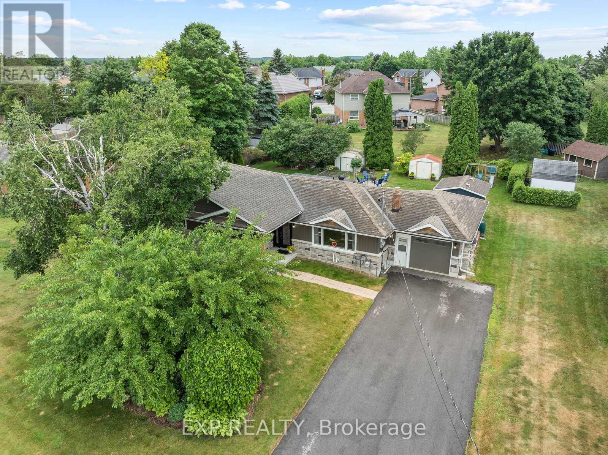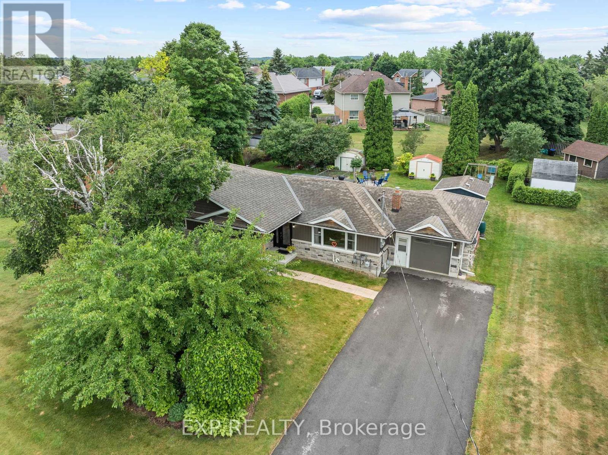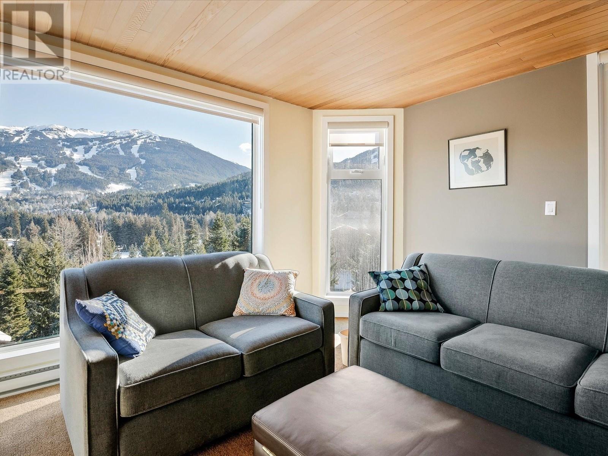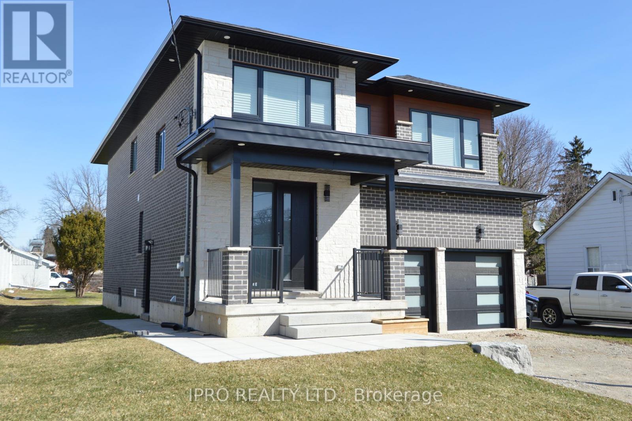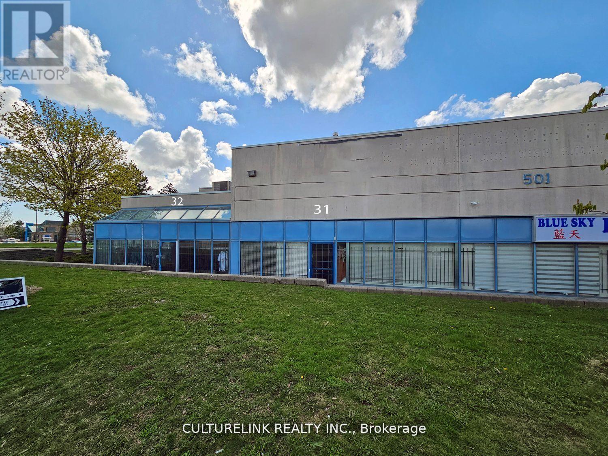5578 Crimson Ridge, Promontory
Chilliwack, British Columbia
Welcome to this exceptional Sardis home! The grand 20-foot foyer leads to an inviting open family room, seamlessly connecting to a stunning kitchen with high-end finishes and quartz countertops. The main level includes a spacious pantry, mudroom, and a bedroom with an ensuite and walk-in closet.Upstairs, find three bedrooms, each with its ensuite and walk-in closet. The primary bedroom features a private balcony, large walk-in closet, and spa-like bathroom. The outdoor space boasts a large backyard and deck, perfect for gatherings. The lower level includes a media room and a legal two-bedroom suite for added convenience. This home beautifully combines luxury and practicality! (id:60626)
Royal LePage Global Force Realty
803 Edgar Avenue
Coquitlam, British Columbia
First time on the market in 67 years! This original-owner home sits proudly on a 7,110 sqft corner lot across from beautiful Burns Park and offers incredible triplex potential (buyer to verify with city). With 4 bedrooms, 2 bathrooms, and 2,577 sqft of living space, it features a basement with separate entry and existing bathroom-perfect for suite conversion. The private backyard feels like a hidden retreat, complete with a custom brick courtyard, ornamental statues, giving it a timeless European feel. A greenhouse, two separate driveways, mature landscaping, and multiple options - rent, renovate, live in, or build-make this an exceptional opportunity for developers, investors, or families seeking long-term value! Open House Sat (Aug 2) 2-4 pm. (id:60626)
Stonehaus Realty Corp.
603 Edison Avenue
Ottawa, Ontario
This elegant executive home in the heart of Westboro has been thoughtfully expanded & lovingly updated to blend timeless charm w/modern functionality. With 4 bdrms and 4 baths, including a beautifully finished loft space above the garage, the layout offers flexibility for families, professionals, or those who love to entertain. The front & rear additions create an inviting, oversized living room and a sunken family room w/a beautiful bay window. The Deslaurier kitchen (2012) is exceptional featuring striking Blue Pearl granite, floor-to-ceiling cabinetry, SS appliances, & many built-in features that maximize both beauty & practicality. Formal dining & living rooms flow naturally from the heart of the home, complemented by 2 gas fireplaces, arched entryways, custom shutters, & rich HW flooring throughout the main floor, staircase, and second level (2011).The expansive primary suite includes a sitting area, two full walls of closets, & a spa-inspired ensuite bath (2020) w/a separate tub, walk-in shower, & heated floors. The main bath was also fully renovated in 2020 & includes heated flooring. The upper-level loft bedroom features vaulted ceilings, a skylight with remote blind, and large windows that fill the space with natural light. The finished LL includes laundry, a full bathroom, storage rooms, furnace room, & a large family space with a wall of built-in cabinets perfect as a kids' hangout or casual media zone. Outdoors, enjoy a private, fully fenced backyard oasis with 5' brick privacy wall, gated access (2013), phantom screen door leading to patio from kitchen, incredible patios & landscaping w/irrigation system, area prepared & plumbed for a future hot tub. Garage door replaced in 2022.Tucked on a quiet, tree-lined street in one of Westboro's most established pockets, this home offers peaceful surroundings, mature trees, & a strong sense of community just steps to LRT, trails, shops, & restaurants. Truly a getaway in the city. 24 hours irrev. on all offers. (id:60626)
Royal LePage Team Realty
3016 William Cutmore Boulevard W
Oakville, Ontario
Welcome to 3016 William Cutmore Blvd, modern masterpiece built by award winning Mattamy Homes located in the prestigious Upper Joshua Creek. The homes boasts hardwood floors throughout and exquisite oak stairs adding timeless sophistication. The functional layout offers 2659 sqft of sun filled living space featuring 10 ft ceiling on main and 9 ft ceiling on upper floor. The chef's kitchen is beautifully appointed with quartz countertop and oversize quartz island and equipped with stainless steel appliances including a fridge, stove, dishwasher. The upper level is a sanctuary of relaxation. The primary bedroom is a retreat, complete with a spacious walk in closet and a spa inspired ensuite with free standing bathtub glass enclosed shower. Three additional bedrooms, all well sized, share a full bathroom, while conveniently located laundry room adds to the homes practicality. Enjoy the comfort of a modern home in a family-friendly neighbourhood, surrounded by parks, shopping, major highways, and beautiful new schools. (id:60626)
Century 21 Leading Edge Realty Inc.
10580 Hollymount Drive
Richmond, British Columbia
Well, it's finally here, the ideal family home on a tree-lined street in Steveston with almost 2,500 sq/ft of living space on a 5,400 sq/ft lot. Upstairs features 3 large bedrooms, 2 full baths and a sun drenched living and dining room with access to the wrap around partially covered sundeck. The kitchen has ample counter & cupboard space, newer appliances and enough space to easily fit a 6 seater table. Downstairs, you'll find 1 additional bedroom plus a large office, another full bathroom & spacious family room with access to the double side by side garage. The backyard is perfect for the green thumb in the family with plenty of room for the kids to play. Close to McKinney Elementary, an easy walk to Steveston's boardwalk shops, community centre. O/H Sunday August 3rd 2-4pm (id:60626)
Dexter Realty
20977 44 Avenue
Langley, British Columbia
2,988 sf extensively updated rancher w/loft on 8,115 sf fenced lot in Langley's desirable Cedar Ridge neighbourhood. Grand entrance w/17'5 vaulted ceiling w/skylights welcomes you to this fine home. Entertaining is easy in the spacious living rm w/cozy gas f/p & spacious adjoining dining rm. Gourmet kitchen w/an abundance of white shaker style cabinets, island, quartz counters & spacious E/A. Family rm adjoining the kitchen boasts corner gas f/p & French doors to rear deck. Flex rm dbles as a den for your home office or computer needs. Main flr also boasts laundry rm & 3 spacious bdrms & two 5 pce baths including spacious primary bdrm/sitting area & 5 pce ensuite w/oversized shower, twin sinks, toilet & bidet. Upper level boast spacious rec rm w/dr to deck. An absolute must see. (id:60626)
Century 21 Coastal Realty Ltd.
4097 Whispering River Dr Nw
Edmonton, Alberta
STUNNING CONTEMPORARY WALKOUT BUNGALOW backing to RAVINE. Soaring ceilings (9-12 ft) throughout. Better than NEW, open concept 4 bedrm SMART home is perfect for entertaining. Approx 4100 sf ttl luxury living space well BELOW Replacement cost. Architecturally designed w/clean sleek line. Chef inspired kitchen has a massive island w/waterfall edge, DACOR appliances & an abundance of cabinetry. Sun filled Great rm & dining area. The primary suite overlooks the tranquil tree line. Retreat to your spa like ensuite w/a 6' soaker & O/S tiled steam shower. Huge closet for the ardent shopper w/direct access to the laundry rm. 2nd bedrm (or den) has a full ensuite. F/Fin bsmt w/a wetbar/wine rm right off the Family rm. 2 large bedrms each w/their own full bathrm. Exercise rm & Theatre rm. Roughed in A/C. O/S HEATED TRIPLE garage. Outdoor entertaining space on each level + patio area for the firepit (9838 sf WINDERMERE lot). Leather wrapped 8’ doors, open tread HW stairs & herringbone H/W. Steps to park/pond/schools (id:60626)
RE/MAX Elite
29 Weston Crescent
Ajax, Ontario
Welcome to this Stunning Executive Home Offering over 5000 Sqft of Professionally Finished Living Space!! Meticulously Maintained with Exceptional Attention to Detail, This Home Features a Formal Foyer with Coffered Ceiling and 9-Foot Ceilings Throughout the Main Floor. The Open Concept Kitchen is a Chef's Dream, Featuring a Wolf Gas Cooktop, Built-In Ovens, and Walkout to an Interlocking Patio and Beautifully Landscaped Rear Yard. Enjoy a Spacious Family Room with Gas Fireplace! a Main Floor Office! and Separate Elegant Living And Dining Rooms Perfect for Both Entertaining and Everyday Living! A Grand Staircase Leads to the Second Floor with a Generous Hallway, Convenient 2nd Floor Laundry Room W/ Built-In Cabinetry, And Five Spacious Bedrooms! The Primary Suite Offers His And Her Walk-In Closets and a Luxurious 5 Piece Ensuite Bath! Two Additional 4 Piece Bathrooms are Shared Among the Remaining 4 Bedrooms. The Basement Includes a Private Family/Recreation Room With a 3 Piece Bath, Plus a Legal 2 Bedroom Apartment with Separate Entrance, Private Ensuite Laundry, and 3 Piece Bathroom Ideal For Rental Income Or Extended Family Living! Additional Features Include: Newer Front Entry Door, Newer Garage Doors, CAT 6 Smart Wiring Throughout, Surveillance Camera System, Alarm System, Professionally Landscaped Front and Rear Yards, And A Powered Storage Shed!! This Home Combines Luxury, Functionality, and Investment Potential! A Rare Offering You Dont Want To Miss!! (id:60626)
Realty Executives Plus Ltd
940 Dovercourt Road
Toronto, Ontario
Step Into Nearly 2300 Sqft Of Thoughtfully Renovated Living Space In One Of Toronto's Most Sought-After Neighbourhoods - Dovercourt Village. Bathed In Natural Sunlight Through Expansive East And South-Facing Windows, This Home Seamlessly Blends Modern Design With Everyday Functionality. Open Concept Main Floor With A Stunning Custom Kitchen, Large Island With Breakfast Bar And High End Finishes. Wide Plank Wood Flooring Throughout Main Floor Creates A Warm And Inviting Space. Family Room At Rear Behind Sliding Barn Doors Offers Ultimate Versatility For Either A Home Office, Play Room Or Cozy Living Space With A Rough-In Fireplace. A Welcoming Foyer Includes A Stylish And Functional Alcove With A Built-In Bench, While The Main Floor Powder Room Is Thoughtfully Tucked Away For Added Privacy. Primary Bedroom Retreat With A Walkout To A Serene East Facing Balcony, 5 Piece Luxury Ensuite With Double Vanity, A Walk-In Closet And Custom Built-Ins. Second Floor Laundry Room Offers Ultimate Practicality And Convenience. Finished Basement Includes A Beautifully Appointed 3 Bed In-Law Suite With Separate Entrance And Self Contained Laundry Offering Tons Of Flexibility For Extended Family Or Creates The Possibility Of Future Income Potential. Oversized Double Garage Offers Space For 2 Cars Plus Storage. Potential To Build A Laneway House, Report With Details Available.You Can Check Every Box With This One, From Abundant Space And High-End Custom Finishes To An Unbeatable Location. Enjoy Everything Dovercourt Village Has To Offer, Just Steps To Restaurants, Entertainment, Dovercourt Park, Ossington TTC Station, Neighbourhood Cafes, Fantastic Schools And Shops. (id:60626)
Exp Realty
158 W Woodstock Avenue
Vancouver, British Columbia
Nestled on the border of Oakridge & Cambie, this impeccably built 4-level 3 bedrm/3 bathrm "END UNIT" Townhome has NO units above or below you! Designed to impress w/floating staircase, warm earth tone finishings, bright expansive windows, a dream kitchen equipped w/Miele appls, paneled fridge & DW, gas cooktop, wall oven & microwave + wine cooler (all cabinetry in kit & bathrms imported from Italy!), lrg side patio area for gardening & summer BBQ's, & multiple-zone heating & A/C giving comfort in every season. Prime bedrm top flr is stunning w/sundeck & 5 pce ensuite. Below are 2 bedrms & 4 pce bathrm. Bsmt level offers access to your 2 parking stalls, 2 pce bathrm, laundry, & den/storage. Walk to Oakridge Centre, Queen Elizabeth Park, Skytrain, community centre, top schools. SEE VIDEO! (id:60626)
Macdonald Realty
166 Worthington Avenue
Richmond Hill, Ontario
Welcome to Your Dream Home in Prestigious 'Wycliffe Estates'!! Located in the Oak Ridges / Lake Wilcox Community! Experience elegance, tranquility, and timeless charm in one of Richmond Hill's most desirable neighborhoods! Situated on premium 52'ft lot, this beautifully maintained 4-bedroom home offers over 2,500 sq ft plus 1,158 sq ft of spectacular finished basement with a separate entrance! The perfect balance of luxury, comfort, and thoughtful design. Main Features: Stunning oak staircase, Impressive new 8'ft tall front door and hardwood floors, Spacious living/dining combination ideal for entertaining, Oversized family room with cozy gas fireplace, Updated powder room with granite vanity, Gourmet kitchen with new premium appliances, featuring maple cabinets, pot lights, pendant lights over breakfast bar, and walk-out to a stunning Renaissance-style landscaped patio & backyard! Upstairs Retreat: Gorgeous primary bedroom with large bow-window and a private 4-piece ensuite bath, 3 additional generously sized bedrooms! Professionally Finished In-Law Suite / Basement with a completely private separate entrance, Full kitchen with premium appliances, breakfast area, gas fireplace, and large windows! Spacious family, dining, and living areas, Office/bedroom, 3-piece bath, and ample storage! Meticulously landscaped front lawn with manicured planters, bushes, and mature trees and Immaculate backyard oasis perfect for summer entertaining! This is an absolute must-see home, offering space, style, and versatility in a prime location. Steps to Lake Wilcox, neighbourhood parks and recreation. Don't miss this rare opportunity! (id:60626)
Forest Hill Real Estate Inc.
5 Riverstone Drive
Brampton, Ontario
Discover timeless elegance and exceptional craftsmanship in this distinguished executive detached residence, This Five Bedroom & Five Bathroom Home is situated on a coveted 50-foot lot, offering exquisitely appointed spaces across the main and second floor. Designed with refined living and grand-scale entertaining in mind, this stately home offers a seamless blend of sophistication, comfort, and versatility. The main level welcomes you with rich hardwood flooring throughout, a private office retreat, a gracious family room with a gas fireplace, and a sprawling dining area, ideal for hosting unforgettable gatherings with family and friends. Upstairs, the elegant primary suite serves as a luxurious sanctuary, featuring dual walk-in closets and a lavish 5 piece spa-inspired ensuite. All secondary bedrooms are generously sized to accommodate king-sized furnishings and enjoy convenient access to Jack & Jill bathrooms, offering comfort and privacy for every member of the household. A separate entrance to the basement enhances the homes flexibility, providing access to a spacious living area, an oversized bedroom and full bathroom, plus two additional unfinished rooms perfectly suited for a future kitchen and additional bedroom. Step outside to your private oasis backyard, where lush landscaping creates a serene escape perfect for summer entertaining or quiet relaxation. Elegant, expansive, and thoughtfully designed this is a rare opportunity to own a residence of distinction in a class of its own. Minutes to Hwy 427. Steps to Claireville Conservation Area, schools and public transit. ******* New A/C 2025, New Furnace 2022***** (id:60626)
Sutton Group Quantum Realty Inc.
1075 Six Mile Creek Road
Vernon, British Columbia
80 acre Oasis with 2 excellent homes on Equesis Creek. Main home is milled log with 3 beds/2 full baths on 2 levels. Main level has open kitchen, living area featuring a beautiful stone fireplace, full bath, laundry and bedroom. Upstairs is the large primary bedroom with a 3 pce. bath, and a 3rd bedroom. The home has quality hardwood Maple flooring up and down along with large covered decks front and back. The second home is a very cute Log Cottage with 3 finished levels adding up to just under 1382 sq ft. The main level has the open kitchen/ living area with full bath. Upstairs is large open space which could be the primary bedrm. with full ensuite bath. The basement has 2 bedrooms and the mechanical room. The home is very bright with large windows to enjoy the nice views. Laminate flooring throughout the 3 levels, with efficient propane on-demand hot water. Of the 80 acres the property has approximately 20+ acres of open hayfields and pastures. Along Equesis Creek amongst a beautiful grove of Cedar trees is your own private campground with 6 sites and washroom facilities ready to entertain family and friends. There are 2 very good drilled wells on the property suppling water to the homes, 1 indicating 60 GPM and the other 15 GPM. In addition to the wells there is an Irrig. Water Licence off E. Creek. This beautiful property was spared from the wildfires of 2021. Approx. 3 acres outside ALR with subdivision potential. Private location only 35 min. from Vernon on Westside (id:60626)
Royal LePage Downtown Realty
23953 111a Avenue
Maple Ridge, British Columbia
STUNNING, fully renovated residence that seamlessly blends modern luxury with timeless charm. Here´s what makes this home truly one-of-a-kind:o Chef´s Kitchen: Commercial-grade stainless steel Jenn-Air appliances, quartz countertops, walk-in pantry, oversized island, and elegant herringbone backsplash.o Indoor/Outdoor Living: Bright family room opens onto a 500 square ft deck-perfect for summertime entertaining.o Cozy Living Space: Fireplace framed by custom-built storage cabinets, white brick, shiplap accents, and a warm wood mantle. o Primary Suite Retreat: Vaulted ceilings, five-piece ensuite with free-standing tub, his & hers sinks, rainfall shower, plus a spacious walk-in closet with built-in organizers. o Backyard Oasis: Relax in the hot tub, host barbecues on the oversized composite-deck patio under a glass awning (gas hook-up ready), or set up a play area for the kids. o Bonus One-Bedroom Suite: Ideal for guests, in-laws, or rental income. OPEN SUNDAY 1-3 (id:60626)
Royal LePage - Brookside Realty
869 Carnoustie Drive
Kelowna, British Columbia
Discover the ultimate in lavish living at 869 Carnoustie Drive in BlueSky Black Mountain! This stunning home is immaculate and well-loved, generating rental income throughout the year. It offers mesmerizing views of the Black Mountain Golf course, with no concern of obstruction from future construction. Conveniently located just 39-min drive to Big White Ski Resort, 15-20 mins to wineries, orchards, and downtown. The home's open concept, vaulted ceiling, ample storage, 3 separate entrances and all self contained, make it perfect for multi-generational families or as a family home that pays for itself. The primary bedroom is a luxurious retreat, complete with a self-standing tub, marble flooring, and a double sink. The home features German vinyl planks, floor-to-ceiling windows, waterfall quartz countertop, full-size side-by-side fridge and freezer, gas stove, and a fireplace in two living rooms. Make this your dream home and book your showing today. 3 bedrooms on the main , 2-bedroom legal suite, and a 3-bedroom in-law suite, all of which has kitchen, laundry, separate entrance and great lay out. Drive by new executive homes, exhilarating mountain, valley, and lake views. The neighborhood has a rural vibe but is just 15 minutes from the YLW airport and UBCO. No GST, high quality finish, great views, lavish living and a mortgage helper. (id:60626)
Century 21 Assurance Realty Ltd
26 Beavervalley Drive
Brampton, Ontario
Welcome to 26 Beaver Valley Dr. a pristinely maintained home, proudly owned by its original owner! Nestled on a quiet residential street, this premium ravine lot offers serene living with breathtaking views and a walk-out basement. 7 Bed, 5 Bath, 4500 Sq Ft. Reg. legal 2-Bed Basement Apartment - A separate entrance, laminate flooring, full size kitchen, a bright open-concept layout with large windows, a 3-piece bathroom, a dedicated laundry room, and ample natural light. Spacious Living this stunning home boasts 5 generously sized bedrooms and 3 full bathrooms on the upper level: Primary suite: Features a 5-piece ensuite and a large walk-in closet. Bedrooms 2 & 3: Connected by a Jack & Jill 3-piece bathroom. Bedrooms 4 & 5: Connected by a Jack & Jill 4-piece bathroom. Main Floor Elegance - Thoughtfully designed for comfort and functionality: Grand double-door entry leading to a spacious foyer. Living & dining rooms with beautiful ravine and pond views. Cozy family room with a gas fireplace overlooking the pond. Large kitchen with granite countertops, stainless steel appliances, and a spacious breakfast area with walkout to a large deck. Main floor private office, powder room, and laundry room. 9-ft ceilings, hardwood floors, and ceramic tiles throughout. Exterior & Additional Features: Tiled front porch. Large Driveway (fits 6+ cars) + 2-car garage. Front and rear sprinkler systems. Storage shed in backyard. Spacious backyard with perennials, blackberry & raspberry bushes, and all-day sun! Metal roof (installed 2 years ago, built to last!) Majority of back windows upgraded to triple pane glass. Furnace replaced ~6 years ago. Garage door opener with remote. Basement apartment is rented for $2300/month. (id:60626)
Ipro Realty Ltd.
25 High Street
St. George, Ontario
This recently renovated 1786 sq ft bungalow is located in the heart of St George, fronting on High Street and backing on to Beverly St, just under one acre of land, walking distance to groceries, post office, coffee shop, sandwich shop, restaurants, hardware store, churches, school, antique shops, spas, doctors, dentists, it's all here. Hardwood floors through out, quartz counter tops, massive primary bedroom with wood burning fireplace, built in laundry, double sink, large shower ensuite, heated floors and custom built cabinets. The open concept great room/dining room with built in electric fireplace, wet bar, and wine fridge is the perfect size for entertaining, there is a second bedroom and full bath as well, kitchen has built in oven and cook top. The property comes with an inground pool with new liner, cover and pump, new property fencing, and a 1260 sq ft heated shop. Zoning is R2-7 which allows for construction, excavating, landscape or similar business to legally operate here with 50% of entire property for outdoor storage. Whether you have an existing business or just looking for a quiet place to call home, look no further, this is the perfect location. (id:60626)
Century 21 Heritage House Ltd
111 Church Street
Georgina, Ontario
This thoughtfully designed legal duplex-style home offers the perfect opportunity for families looking to support aging parents while maintaining privacy and independence. With two completely self-contained units, each featuring its own private entrance, full kitchen, and amenities, this home allows loved ones to stay close while enjoying their own space. Both units include spacious basements, ideal for creating additional living areas, comfortable in-law suites, or even extra rental income. Located in a mature, well-established neighborhood, this property offers a peaceful setting while still being minutes from schools, shops, restaurants, and essential services. Plus, it's in an area where doctors are still accepting new patients -a rare and valuable benefit for families prioritizing healthcare access. Commuters will appreciate the convenient distance to Toronto, making it an excellent choice for those who work in the city but prefer the comfort of suburban living. The home features practical upgrades, including: Newly paved driveway with parking for 8 vehicles. Attached 1.5-car garage for extra storage. Heated bathroom floors for added comfort. Quartz countertops in modern kitchens. Covered 40 ft concrete veranda with stone pillars and dimmable pot lights perfect for year-round enjoyment. 12x12 insulated and powered workshop for hobbies or extra storage. Whether your clients are seeking a multi-family home to share with loved ones or looking to maximize rental income, this property checks all the boxes. Move-in-ready duplex in a prime location! **EXTRAS** See feature sheet including New Furnace 2025 (111 Church), Addition 2018, Separate Hydro Meters, 40 ft Concrete Covered Veranda with Stone Pillars and Pot Lights with Dimmers Asphalt Shingles - 2017 (id:60626)
Exp Realty
111 A Church Street
Georgina, Ontario
Perfect Multi-Generational Home or Income Property Opportunity! This home offers flexibility and space for families or investors alike. With two fully independent units, each with its own entrance, kitchen, and amenities, this home is ideal for multi-generational living or generating rental income. Each unit comes with a spacious basement that can be easily converted into additional self-contained units or comfortable in-law suites, adding even more value. Located on a large in-town lot, with municipal services the property is just minutes from schools, shops, restaurants, and entertainment, making it perfect for families looking for convenience and community. The home features practical upgrades, including: Newly paved driveway with parking for 8 vehicles. Attached 1.5-car garage for extra storage. Heated bathroom floors for added comfort. Quartz countertops in modern kitchens. Covered 40 ft concrete veranda with stone pillars and dimmable pot lights perfect for year-round enjoyment. 12x12 insulated and powered workshop for hobbies or extra storage. Whether your clients are seeking a multi-family home to share with loved ones or looking to maximize rental income, this property checks all the boxes. Move-in-ready duplex in a prime location! **EXTRAS** See feature sheet, Including New Furnace 2025 (111 Church), Addition 2018, Separate Hydro Meters, 40 ft Concrete Covered Veranda with Stone Pillars and Pot Lights with Dimmers Asphalt Shingles - 2017 (id:60626)
Exp Realty
1610 - 9245 Jane Street
Vaughan, Ontario
Welcome to Bellaria Tower 3 Lower Penthouse, Almost 2200 sqft Corner Unit. Featuring Bright Open Concept Floor Plan, Large Principal Rooms, Upgraded Kitchen with Stainless Steel Appliances, 2 Wrap Around Terraces With Un-obstructed South and West Views. All Bedrooms with direct Access To Bathrooms. Located In The Heart of Vaughan Minutes to Public Transit, Shopping, Hospital & More. Private 20 Acre Park Surrounded By Natural Ponds, Walking Trails. Includes 2 Parking Spots & 2 Lockers. (id:60626)
Royal LePage Your Community Realty
1376 Forest Glade Road
Oakville, Ontario
Beautifully Renovated Detached Home on a Rare Ravine Lot. Nestled on a quiet, family-friendly street, this stunning home backs onto a wide, forested creek valley, offering exceptional privacy and natural beauty. Southwest-facing, the home is filled with warm, natural light throughout the day. Completely renovated with a thoughtfully designed open-concept layout that seamlessly connects the living, dining, and kitchen areas. The gorgeous designer kitchen features a massive island, ideal for cooking, gathering, and entertaining. The primary bedroom boasts a luxurious ensuite and a spacious walk-in closet. Situated on a 60-foot wide by 129-foot deep lot, this property also offers tremendous potential for future home expansion or redevelopment. Located in one of Oakville's top-rated school zones: Iroquois Ridge High School and Munn's Public School. (id:60626)
Bay Street Group Inc.
205 3217 Blueberry Drive
Whistler, British Columbia
Welcome to Blueberry Hill! lronwood is a peaceful building with a premier location above the Whistler Golf Course and walking distance to Village restaurants and shops. The outdoor pool and bot tub area enjoy plenty of sunshine and provide panoramic views of Whistler and Blackcomb. Significant exterior improvements to the building are almost complete, resulting in a fresh and modern look with new siding, windows, doors, balconies, and decks. #205 has beautiful ski area views and is one of the larger two-bedroom condos available in Whistler. It features a full kitchen with new appliances, in-suite laundry, a gas fireplace, and air conditioning in the living room and both bedrooms. Phase 1 zoning offers unlimited owner use and the flexibility for short-term rentals. Easy to view! (id:60626)
Whistler Real Estate Company Limited
44 Albert Street W
New Tecumseth, Ontario
Welcome to 44 Albert St. This elegant, modern two storey home offers plenty of room for a large family with two main bedrooms with ensuite baths, plus a home office and a Fully Legal Basement Apartment with private side entrance. If you have been looking at typical subdivision builders' homes, this will be a pleasant surprise, you will have to look carefully and take your time to see all the upgrades. **EXTRAS** Nine foot ceilings on main floor and in basement, hardwood floors are engineered hardwood. Driveway will be paved. All counter tops are quartz. Very easy walking distance to hockey arena and curling and downtown. (id:60626)
Ipro Realty Ltd.
31 & 32 - 501 Passmore Avenue
Toronto, Ontario
Professionally Managed, Well Maintained Industrial Complex. Both Units 31 and 32, Have Bright Open Exposure To Passmore. Great for a Variety of Uses! Owner Has Kept This Commercial Property In Wonderful Condition. Total Square Footage Is 3690 Sqft with An Additional (Est.) 415 Sqft Caged Mezzanine For Secure Storage. In addition, there is a 200amp breaker with 347/600 Volt Service with a benefit of 120/240 volt step down transformer which allows you to have the benefit of three phase or single phase power. Clean And Functionable with painted warehouse floors, and heating in the warehouse provided by a professional Schwank German commercial radiant tube system. Showroom has plenty of sunlight with added 30 degree upper windows for amazing natural lighting. 1 drive in access with Overhead garage door complete with a commercial door opener for full-size truck deliveries. Close To Major Roads and Highway. Hydro, Gas and Water Are Separately Metered. (id:60626)
Culturelink Realty Inc.

