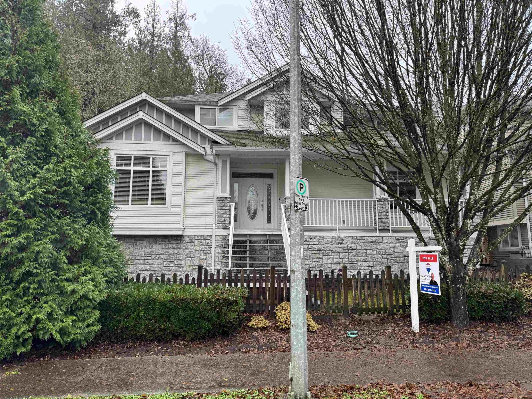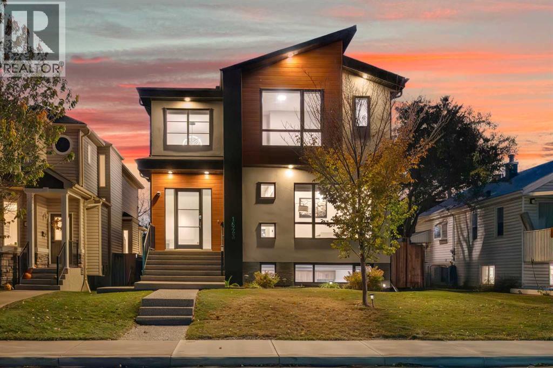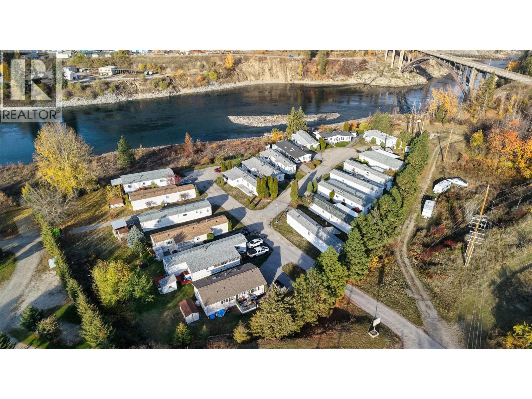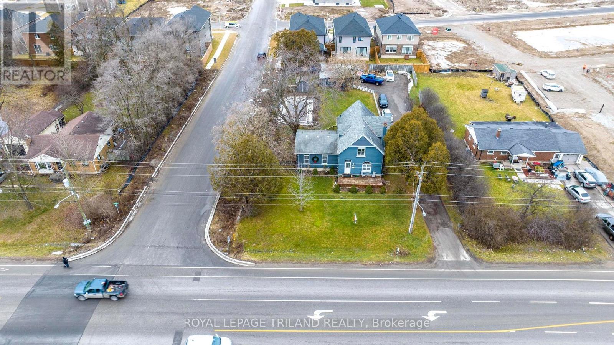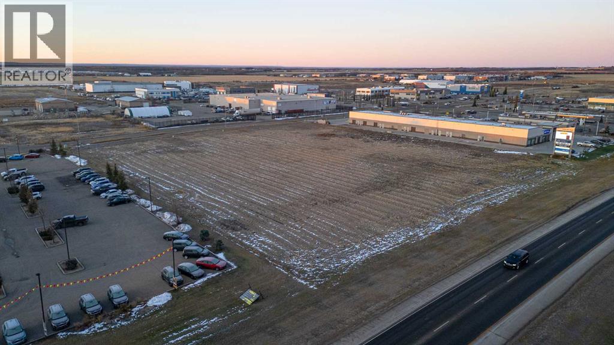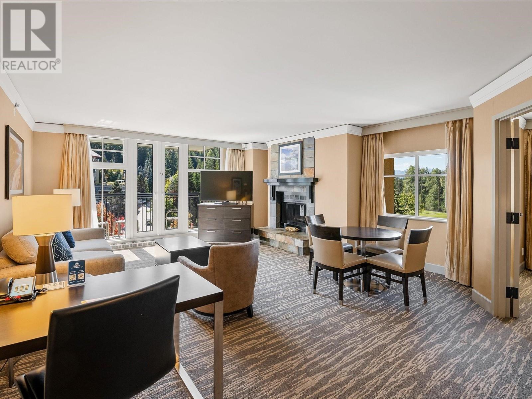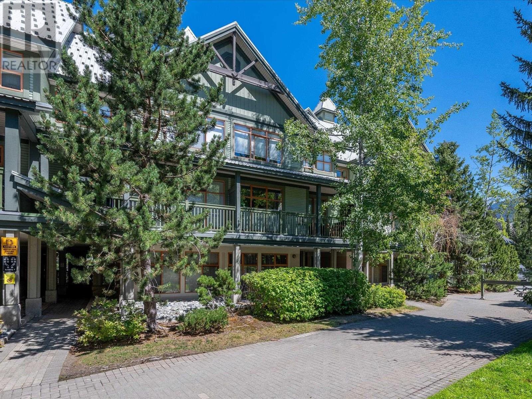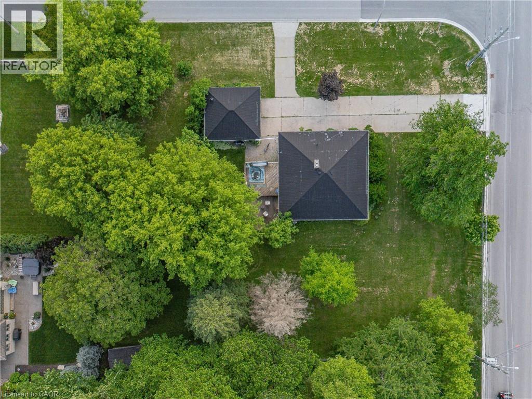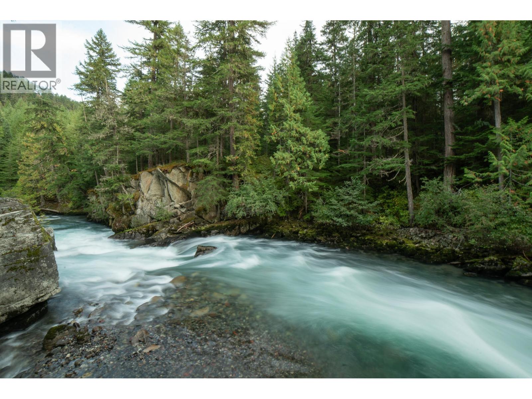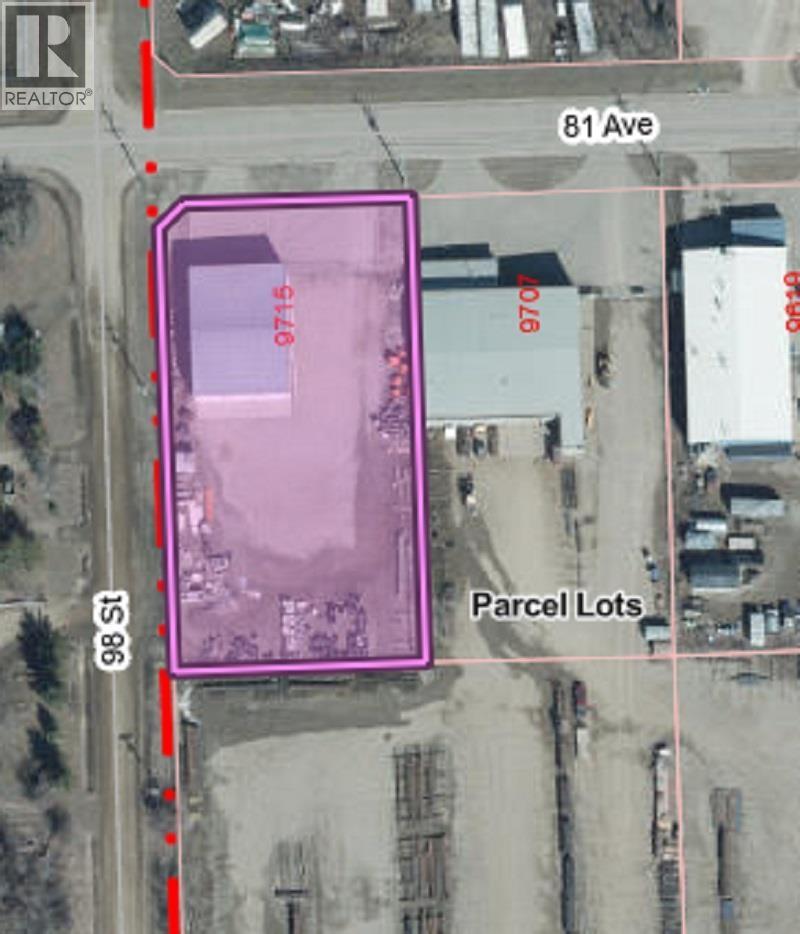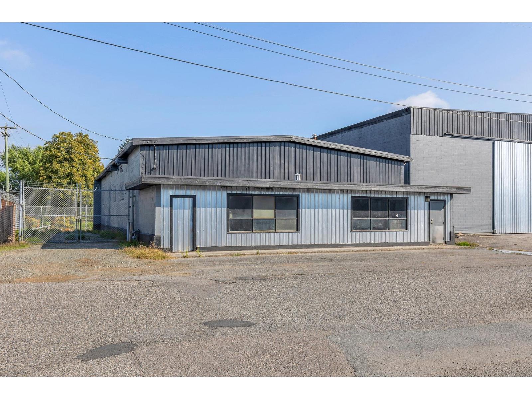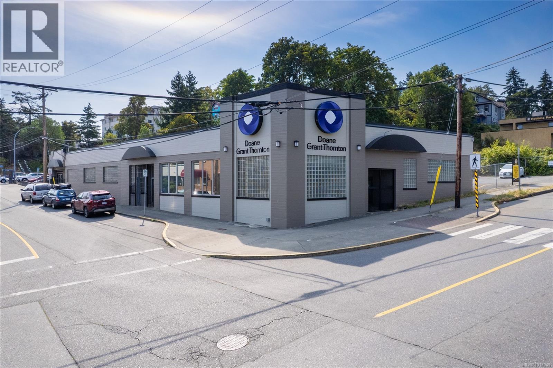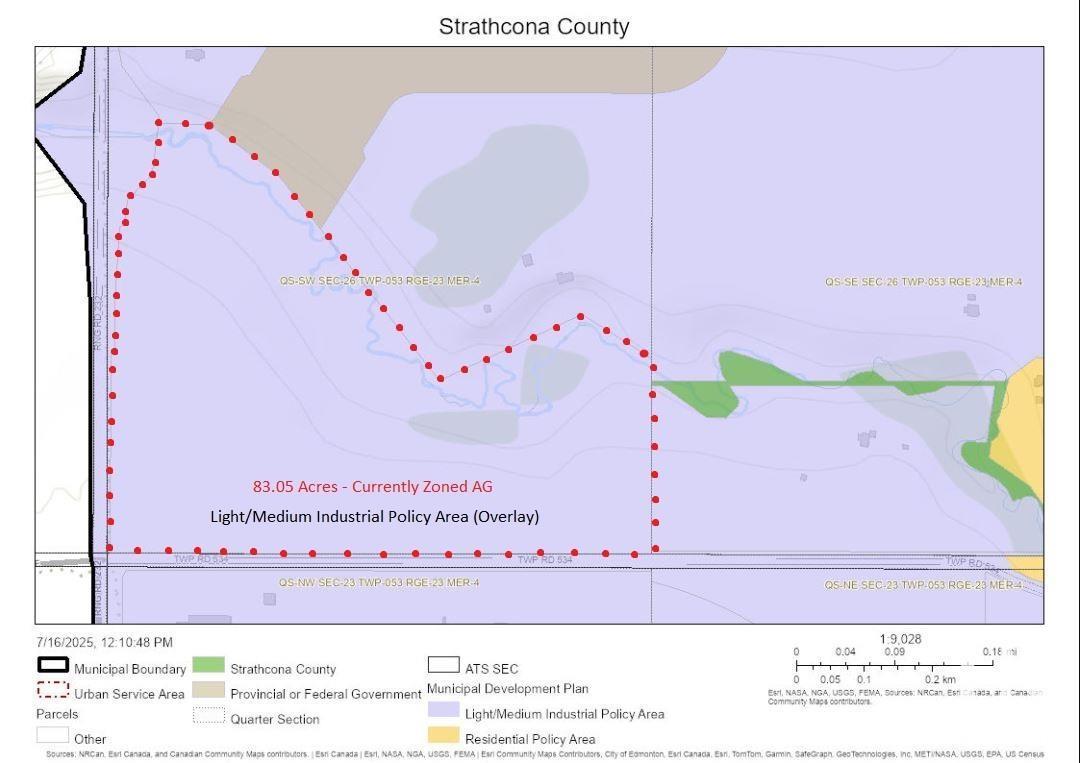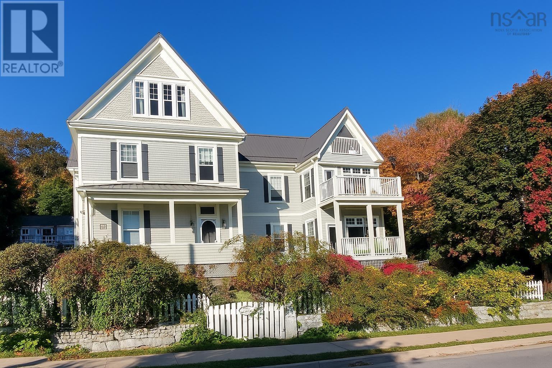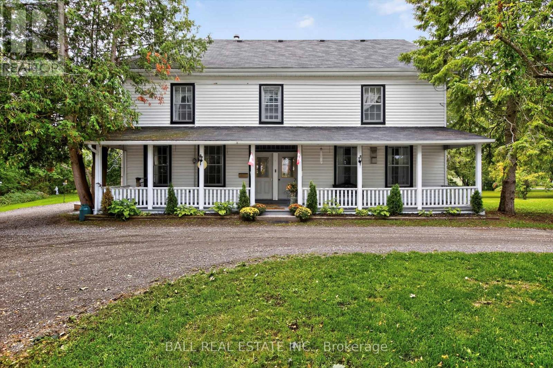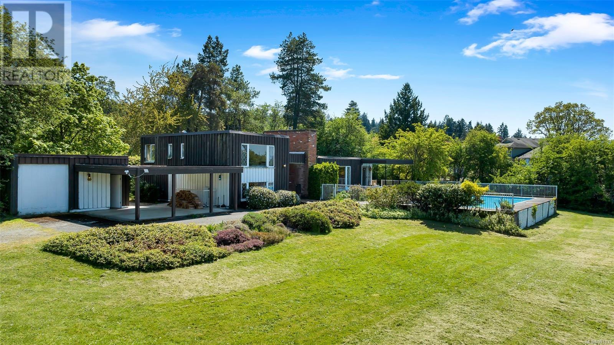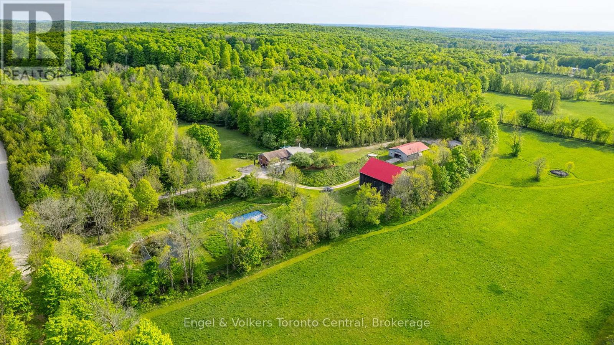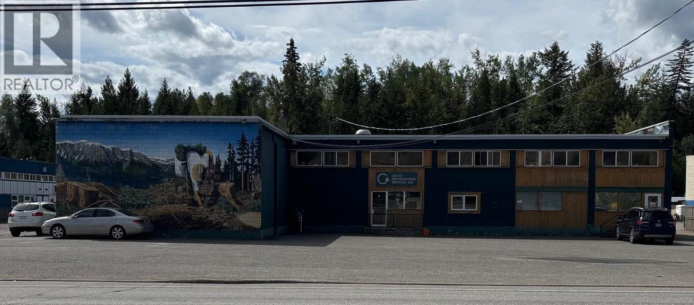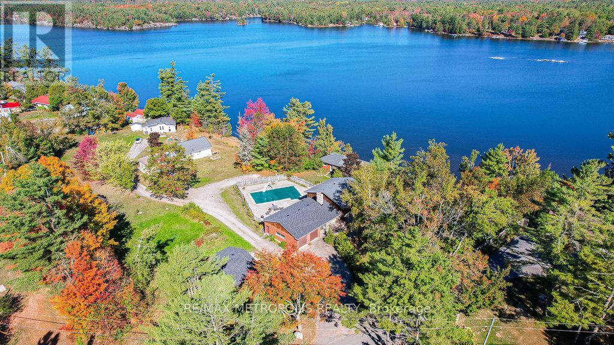9346 216 Street
Langley, British Columbia
Welcome to this beautifully maintained home in one of Walnut Grove's premier neighbourhoods! Ideally located close to Hwy 1 and walking distance to Topham Elementary and École des Voyageurs. This 2-storey/ basement home sides onto a tranquil greenbelt with direct access to trails. Main floor features a Great Room with quality finishings, crown moulding, and detailed millwork. Gourmet kitchen with stainless steel appliances, granite countertops, and large functional island. Four beds up plus an office/ bed on the main floor perfect for guests or working from home. Fully finished basement includes a 1-bedroom + den LEGAL suite with separate entrance-ideal mortgage helper or in-law accommodation. A rare opportunity to own in a family-friendly neighbourhood with nature at your doorstep. (id:60626)
RE/MAX Colonial Pacific Realty
1623 16a Street Se
Calgary, Alberta
Move into your LUXURY DETACHED INFILL in INGLEWOOD! Expertly designed, this stunning residence combines modern elegance, functional design, and refined finishes in one of Calgary’s most iconic neighborhoods. Steps to the Bow River Pathway, Bow Habitat Station & Sam Livingston Fish Hatchery, schools, Gyms, 9th Ave shops, restaurants, cafés and parks, this truly is the dream inner-city lifestyle! The main floor impresses with 10-ft ceilings, wide-plank hardwood, a designer kitchen with quartz counters, full-height cabinetry, as well as a spacious and modern office. The living room features a gas fireplace, custom millwork and Huge windows and double sliding doors leading to the deck, landscaped yard and TRIPLE garage. Upstairs offers a large primary suite with steam shower, heated floors, jacuzzi soaker tub, walk-in closet which has a very clever and handy access hatch to the neighboring laundry room. Furthermore to round out the upper floor we have 2 generously sized bedrooms that share a Jack and Jill 5 piece washroom. The finished basement features a separate side entrance which hosts a Large Illegal basement suite (in process for legal registration). This large space boasts a large kitchen, rec room, 2 good sized bedrooms, a Full washroom, massive laundry room as well as additional storage. This convenient space can be used for income purposes or to satisfy the needs of a growing family. Additional highlights include a water softener, EV charger connection in the triple garage and comprehensive home security system. Don't miss out on this truly exceptional inner-city home! (id:60626)
Real Broker
4933 Dahl Drive
Whitecourt, Alberta
Prime downtown location with highway exposure. Dahl Drive and 49 Ave. Ideal for a strip mall, grocery chain, fast food, Motel service station or car dealership. Serviced to west end of property. can be seperated to two lots of 11.21 and 6.69 (id:60626)
RE/MAX Advantage (Whitecourt)
651 Rosedale Road
Castlegar, British Columbia
Kootenay River Mobile Home Park is a rare 19-pad, fully tenant-owned manufactured home community ideally situated along the Kootenay River in Castlegar, BC. Set on 2.77 acres of flat, scenic waterfront land, the park includes 8 prime riverfront pads and 11 interior sites, each serviced with 100A electrical, a private sewer treatment system, and a reliable well with a 30 gpm pump replaced approximately three years ago. The property has been fully leased for over two decades with long-term tenant ownership, offering exceptional stability and minimal management requirements. With current pad rents below market and potential to add 2-3 additional pads, the park presents secure income with meaningful upside. Its location just three minutes from downtown Castlegar provides excellent access to amenities, BC Transit bus routes (~125 metres from the property line), and key regional employers including Teck Metals, Mercer Celgar, and Selkirk College. The surrounding area continues to experience strong demand for affordable and stable housing, particularly from retirees and young working families, while supply remains limited. With its strong income base, expansion potential, and desirable waterfront setting, 651 Rosedale Road offers investors an attractive combination of stability, low maintenance, and long-term growth potential in the heart of the West Kootenays. (id:60626)
Royal LePage Kelowna
3077 White Oak Road
London South, Ontario
Value is in the land, currently has an older residential home on the site. Ideal small development in a popular south London area close to the 401. Possibilities for the site are severing 5 or 6 residential lots fronting on Bateman Trail, small commercial plaza, or small mixed commercial / residential low rise. All changes are subject to approval by the City of London. (id:60626)
Royal LePage Triland Realty
3077 White Oak Road
London South, Ontario
Exciting development opportunity. Potential for 5 or 6 residential lots off Bateman (lot frontages would be on Bateman, not White Oak Road) or small commercial development (plaza, doctors office, clinic, dental). Currently an updated home on the lot with large garage and pool Very liveable if Buyer wanted to occupy the residence. (id:60626)
Royal LePage Triland Realty
11902 & 11810 99 Avenue
Grande Prairie, Alberta
PRIME LOCATION ON GRANDE PRAIRIE’S BUSIEST THROUGHFARE HWY. 43 WITH EXPOSURE TO AN AVERAGE OF 22,000+ DAILY TRAFFIC COUNT. This rectangular 4.22 acre parcel is zoned Commercial Arterial(CA) which offers a wide variety of development opportunities. Offering full municipal water, sewer, power & gas utilities at the property line means that your development costs & construction times can be well managed and on budget. Seize the opportunity to utilize this entire 4.22 acre parcel if desired, the options to purchase the individually titled 2.06 acre or 2.16 acre lots and develop in stages or separately can offer great flexibility. The west side of Grande Prairie is currently the fastest growing commercial area in the Peace region and offers a great mix of commercial retail, hospitality, energy sector headquarters, car dealerships, big box stores and much more. This location can lend itself to many uses and will put your operations in the heart of the action. In close proximity to the Grande Prairie Airport, Canadian Tire, Costco, Pembina, ARC resources, fuel stations, ATCO just to name a few. Priced well below other comparable development options in the area and offering the HWY. frontage that many other parcels don’t have. Put the wheels in motion to make your project a reality in 2025. Offered at only $425,000/acre. Vendor is open to exploring development options such as build to suit or vendor financing. Call a Commercial Broker today for further information or to arrange a tour of the site. (id:60626)
Royal LePage - The Realty Group
123748 Provincial Road
Windsor, Ontario
LOCATION LOCATION LOCATION!!..... NOW AVAILABLE FOR SALE. WALKER ROAD POWER CENTRE HEART OF THE ACTION. JUST SHY OF 2 ACRES AND AMONG SOME OF CANADA'S LARGEST NATIONAL COMPANIES. ZONED MD1.1 MANY USES: RETAIL/WHOLESALE STORE, MANUFACTURING FACILITY, REPAIR SHOP, WAREHOUSING, FOOD OUTLET/TAKEOUT ETC. (id:60626)
Royal LePage Binder Real Estate Inc - 633
428/430 4050 Whistler Way
Whistler, British Columbia
Escape to the heart of Whistler's vibrant village in this meticulously designed 3-bedroom condo, offering a spacious 1,812 sq.ft. of comfortable living space. The open floor plan includes a well-appointed kitchen, an inviting dining area, and a generously sized living room, creating an ideal setting for relaxation and entertainment. Step onto your private balconies and savor stunning views of Whistler Mountain and the picturesque Whistler driving range. As day turns to night, the private steam room and the warmth of two wood-burning fireplaces enhances the cozy atmosphere, providing the perfect backdrop for unwinding after a day of exhilarating Whistler adventures. For owners, the privilege of unlimited usage is allowed (additional fees may apply). (id:60626)
Whistler Real Estate Company Limited
117 4355 Northlands Boulevard
Whistler, British Columbia
Welcome to #117 North Star, a prime investment in the heart of Whistler. This 2-bed, 2-bath townhome is zoned for nightly rentals and offers unlimited owner use. The main floor features a bright living area with a cozy fireplace, a well-equipped kitchen, a full bathroom, and in-suite laundry for your convenience. Upstairs features two spacious bedrooms with mountain views and a second full bath. North Star offers a year-round resort style outdoors pool and hot tub, and is just steps from Whistler Village and the gondola. A perfect base for summer and winter adventure or income. Don't miss this opportunity! GST Exempt. (id:60626)
Stilhavn Real Estate Services
1060 Queens Bush Road
Wellesley, Ontario
READY TO BUILD. Welcome to this perfectly located 0.46 acre corner lot approved for a 10 unit stacked townhouse build. The concept imagined is 13,000sqft including 9 - 2 bedroom/2 bathroom units plus a 3 bedroom/2.5 bathroom unit. Designs, service plans, site plan, storm, etc. is all ready for you to take the project on. Or re-imagine with your own 10 unit building. Across from Wellesley Public school set in the beautiful town of Wellesley, this property brings an exciting opportunity to small and mid-size developers/builders. You don't want to miss this property. (id:60626)
RE/MAX Twin City Realty Inc.
97 Dartnall Road
Hamilton, Ontario
Exceptional Investment Opportunity: This prestigious M3 zoned industrial land offers versatile usage options. It includes preliminary conceptual designs for a substantial building, approximately 6685 square feet in size and backing onto a conservation land. This property is in a popular business area, surrounded by commercial and industrial offices. Close proximity to several banks, Stone Church Square, mix of numerous shopping and other amenities. Minutes from the Lincoln Alexander Pkwy, Red Hill Valley Pkwy and bus routes. The Seller would consider taking back a mortgage for up to 70% of purchase price for a qualified buyer. (id:60626)
Royal LePage Macro Realty
1726 River Run Place
Whistler, British Columbia
Introducing RiverRun at Cheakamus Crossing - an intimate enclave featuring a collection of single-family lots in a quiet cul-de-sac surrounded by trails and the majestic Cheakamus River. Enjoy morning and afternoon sun from each lot which have been carefully selected for ease of access and build. Located south of the Village in Cheakamus Crossing, a vibrant and established family-friendly resident neighbourhood with built amenities such as Bayly Park including a playground, tennis court, sports field, community garden and more. Discover RiverRun, the perfect place to live and play. (id:60626)
Whistler Real Estate Company Limited
9715 81 Avenue
Fort St. John, British Columbia
Fort St John BC - For Sale - Investment Opportunity. 5,550sf lease building on 1.07 acre corner light industrial lot. Tenant in place since 1999 and has first right of refusal. Building - 4,050sf shop with 3 bays (one is drive thru) plus 750sf main floor reception and office and 750sf second floor boardroom/staff room, office, kitchen and mechanical room. Land - Yard fully fenced. Ample parking in front with easy access plus gated access to rear yard. Please do not interrupt existing business on site - call Realtor for information. If you are an investor looking for an opportunity to expand your investment portfolio in the Fort St John market - take a look at this offer. (id:60626)
Northeast Bc Realty Ltd
46213 Fourth Avenue, Chilliwack Proper East
Chilliwack, British Columbia
Industrial/warehouse building at 46213 Fourth Avenue, situated in a well-positioned industrial zone with excellent road access and visibility, only minutes to Highway 1. Whether you're looking for owner-occupier space or an investment property, this location delivers on accessibility and functionality. (id:60626)
Royal LePage Little Oak Realty
25 Cavan St
Nanaimo, British Columbia
Acquire a stabilized investment property in the heart of Nanaimo’s Old City District. Situated prominently on the southeast corner of Cavan Street and Albert Street, this property is fully leased to Doane Grant Thornton LLP, providing secure income with a 5.10% cap rate. The current lease term runs until September 2026. Originally constructed in 1949 by the Provincial Government, the building is a distinguished example of Streamline Moderne architecture and carries Heritage designation, underscoring its historical significance. Ample pay or permit parking available in 2 adjacent lots. (id:60626)
RE/MAX Camosun
Twp 534 Rr232
Rural Strathcona County, Alberta
83.05 acres nestled in the heart of Strathcona County's Light/Medium Industrial Policy Area. There is huge potential with this revenue generating property. Annual pipeline revenues from the Heartland Pipeline corridor that runs along the NW edge of the property generate over $15,000 annually. Currently zoned Agricultural General (AG), there is potential for rezoning to Direct Control, Light or Medium Industrial for many permitted and discretionary uses. Located north of Aecon Infrastructure and at the corner of TWP 534 and Sherwood Drive, this is a prime location! (id:60626)
RE/MAX River City
123 Duke Street
Chester, Nova Scotia
Visit REALTOR® website for additional information. Once home to the renowned Casa Blanca Inn, this historic Chester property blends timeless elegance with modern comfort. Thoughtfully reimagined, it offers flexibility as a private residence, boutique rental, or event space. The main level features a refined 2-bedroom suite with over 1,700 sq ft, while the upper 2-3 bedroom flat spans more than 2,500 sq ft-ideal for guests or entertaining. Just steps from the ocean and Chester's vibrant village core, this one-of-a-kind home is a rare chance to own a piece of local history with exceptional lifestyle and income potential. (id:60626)
Pg Direct Realty Ltd.
130 Front Street W
Trent Hills, Ontario
Historic waterfront estate in Hastings. Dont miss your opportunity to view this exceptional waterfront property. Located on the eastern tip of Rice Lake where it narrows into the Trent River, stands the former residence of the founder of Hastings, Henry Fowlds. Situated on over 2 acres, you will appreciate the privacy and tranquility of country living but with all the convenience of town services. And with over 300 feet of waterfront all the advantages of riverfront living await. The shoreline is clean with an area for the little ones to swim but deep enough at the end of the two slip, 19x 18 boathouse to moor your water toys. Built in 1856, this grand home was thoughtfully maintained to preserve her historical integrity with generous sized rooms, wide plank flooring and original molding and trim. Whether you have a large family, are looking to operate a bed and breakfast or just want to the enjoy the space, this home boasts almost 3,000 square feet of living area with 6 bedrooms and 4 bathrooms. Located on the west side of Lock 18 with 37 miles of lock free boating, and an easy 20 minute commute by car to Peterborough or Highway 115, Hastings is a growing community and popular tourist destination. While maintaining the small town feel but with the amenities such as shopping, dining, a sports complex, marina, beaches, school and more, Hastings would be a great place to call your next home. (id:60626)
Ball Real Estate Inc.
6364 Deykin Ave
Duncan, British Columbia
A rare and remarkable opportunity on the shores of Quamichan Lake in the heart of the Cowichan Valley. This 4.85-acre lakefront property offers exceptional privacy, peace, and natural beauty—featuring mature Garry Oaks, Maples, Apple, English Walnut, Wild Cherry, and various Crab Apple trees. The 1967 Mid-Century Modern-style home was custom designed by renowned local architect Shane Davis for the Davis family and remains in the original owner's name. It captures lake and mountain views, and includes a pool for summer enjoyment. While the home offers charm and potential, much of the value lies in the land—nearly 5 acres of gently sloping, usable lakefront with direct access to Quamichan Lake. This is an ideal setting for your private estate, a family retreat, or future redevelopment. Centrally located yet secluded, you're just minutes from Maple Bay’s marinas, float plane service to Vancouver, and all the amenities of Duncan and the Cowichan Valley. A truly special property with endless possibilities. (id:60626)
RE/MAX Island Properties (Du)
215588 Concession 4
Chatsworth, Ontario
Your Dream Estate Awaits! Escape to 50 acres of breathtaking countryside, where panoramic views meet unforgettable sunsets every single day. This property offers a harmonious blend of refined living, unparalleled amenities, and the serene beauty of nature, all conveniently located near the GTA, Guelph, Kitchener, Cambridge, Collingwood, Lake Huron, and Georgian Bay. Step inside the 4 bedroom, 2 bath bungalow to discover a world of modern elegance. The updated chefs kitchen is a culinary masterpiece, boasting new quartz countertops, dedicated coffee station, stylish open display shelving, fresh tile backsplash and sophisticated pendant lighting which illuminates the breakfast bar. An elegant great room with a wood burning fireplace is an amazing space which leads to an enclosed hot tub to relax. Every detail has been considered for your comfort and aesthetic pleasure. Beyond the main residence, discover a wealth of features designed for both leisure and productivity. The impressive 50x60 showpiece barn stands ready to host unforgettable gatherings, adding a magnificent focal point to the property. For the entrepreneur or dedicated hobbyist, the 30x60 versatile workshop is fully equipped with hot and cold water, a wood stove, a hydraulic lift, and much more. Embrace the farm-to-table lifestyle with a thriving raised vegetable garden, and lose yourself in the tranquility of scenic walking trails winding through the properties enchanting "forest cathedral" and pond. Guests will revel in the comforts of home within the luxuriously updated Airstream. Indulge in al fresco dining under the stars in the serene apple orchard, or perfect your swing on your very own private 3-hole golf course. This is truly an extraordinary retreat where every moment is an experience. Stay connected with ease thanks to high-speed fibre optic internet and reliable cell service. This is more than a home; it's a lifestyle. Don't miss the opportunity to own this unparalleled countryside sanctuary (id:60626)
Engel & Volkers Toronto Central
1991 1st Avenue
Prince George, British Columbia
Excellent location and structurally sound building with a large 1 acre fully secure lot. Ideal for contractors, rental business, wholesale sales or distribution. Current owner has been in the building and used it for their reforestation company for the past 30 years. They are retiring and the location has been excellent for them with access to transportation corridors. The lot has a perimeter fence made of Seacans, which has provided security and protection. The front lot has plenty of parking. The property has 3 phase electrical. Opportunity to divide the building for extra rental income. (id:60626)
Team Powerhouse Realty
470 Route 17
Saint-Léonard, New Brunswick
Amazing Campground Opportunity can be sold with NB113775 2220000 $ Welcome to one of NBs most remarkable campgrounds, a sprawling property with over 160 lots, including a mix of overnight and seasonal sites, plus five stunning cabins. Nestled on 73 acres of pristine land, this campground offers a unique blend of natural beauty, tranquility, and modern amenities, making it a prime destination for all campers. This property is thoughtfully designed to accommodate both short-term visitors and long-term guests, with spacious, well-maintained lots that provide a comfortable and enjoyable camping experience. The five cabins are beautifully crafted, offering a cozy retreat with all the comforts of home, perfect for those looking for a more luxurious stay. With 73 acres of land, there is incredible potential for expansion. Whether you're looking to add more sites, develop additional amenities, or create new attractions, the possibilities are endless. The propertys natural surroundings, including mature trees and scenic views, enhance its appeal and provide a peaceful escape from the hustle and bustle of everyday life. This property is not just a business; its an opportunity to be part of a thriving community and a growing industry. With an outstanding reputation and room for growth, this property is a rare find for anyone looking to invest in one of NBs premier outdoor destinations. Dont miss your chance on this incredible piece of real estate with limitless potential. (id:60626)
Exit Realty Associates
186 Pinedale Lane
Gravenhurst, Ontario
Direct waterfront Detached Plus A Separate Duplex on 1.62 acres in Gravenhurst. Private Muskoka compound with a heated inground swimming pool, tranquil water views, and generous outdoor space. The property includes both an attached garage and a detached garage that can be used as workshops, plus a separate duplex on the same parcel for guests. Minutes to town, the Wharf, and Highway 11. Fresh 2025 interior upgrades in the main residence include a fully renovated kitchen, three freshly renovated bathrooms, a full interior repaint, and thoughtful electrical updates. Move in and enjoy with confidence. Major capital items are complete. A high efficiency boiler for home heating was replaced in 2022. Shingles on the living room roof and the attached garage roof were replaced in 2023. Shingles on the duplex were replaced in 2025. The resort style pool has been diligently maintained and upgraded. The pool heater and motor were replaced in 2023. The pool liner and safety cover were replaced in 2024. The pool is ready for summer from day one.The layout supports easy everyday living and effortless entertaining with a smooth indoor to outdoor flow to the pool and lawn. Launch a paddle at the shoreline in the morning, host family by the water in the afternoon, and unwind by the pool in the evening. The detached duplex opens flexible options for multi generational living or extended guests while preserving privacy for everyone. Combined with the two garages and workshop potential, storage and hobby space are abundant. With direct shoreline access, meaningful updates already done, and a location close to conveniences yet quiet once you arrive, 186 Pinedale Lane delivers the Muskoka lifestyle and a smart investment in one compelling offering. (id:60626)
RE/MAX Metropolis Realty

