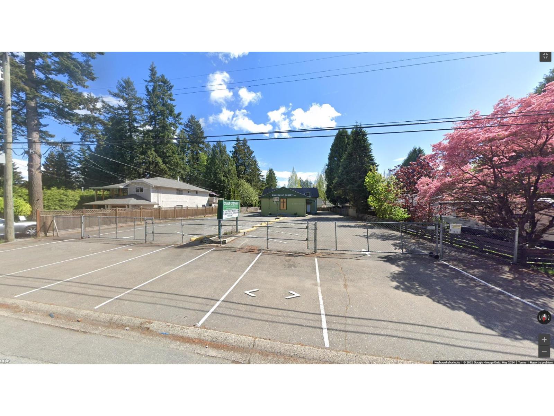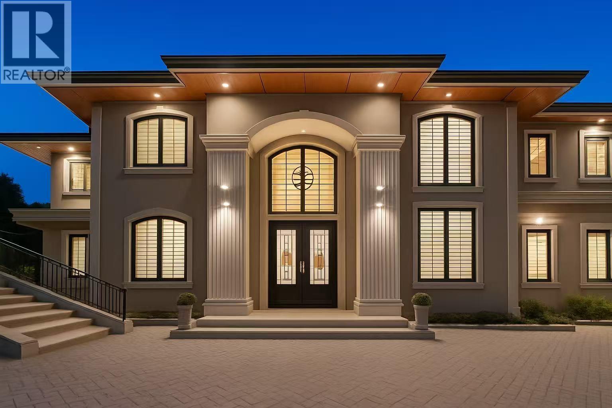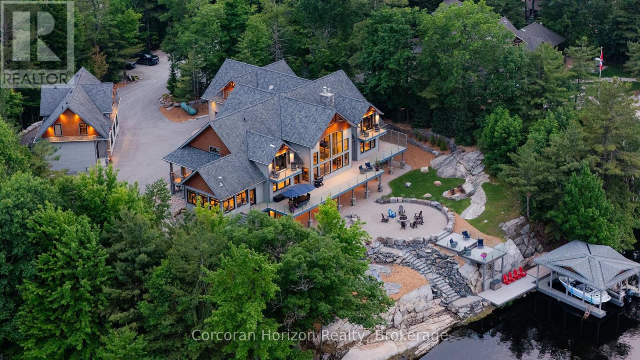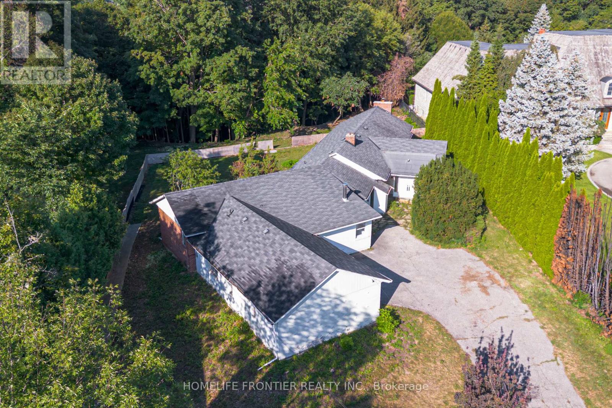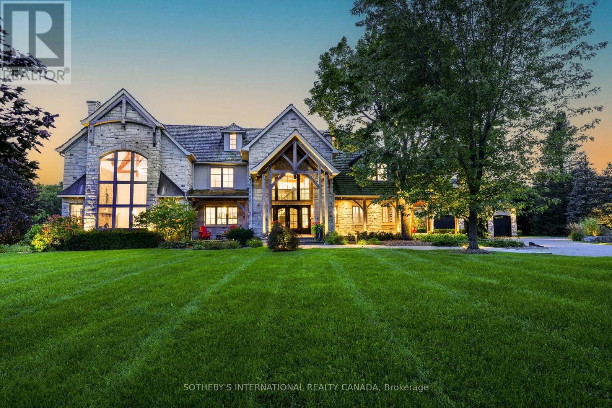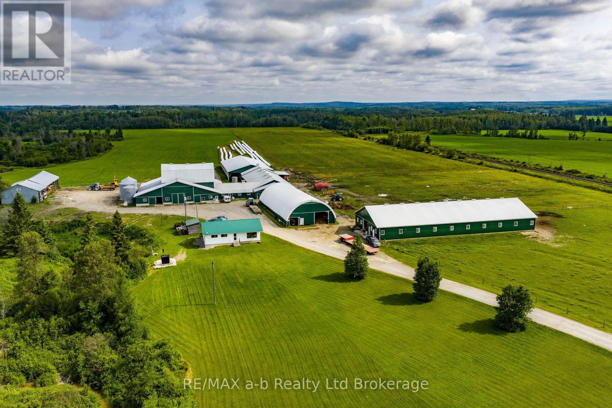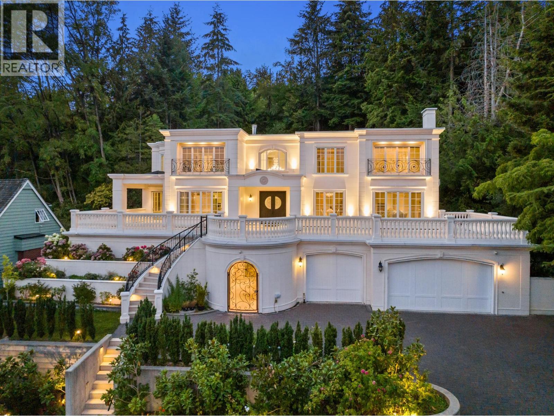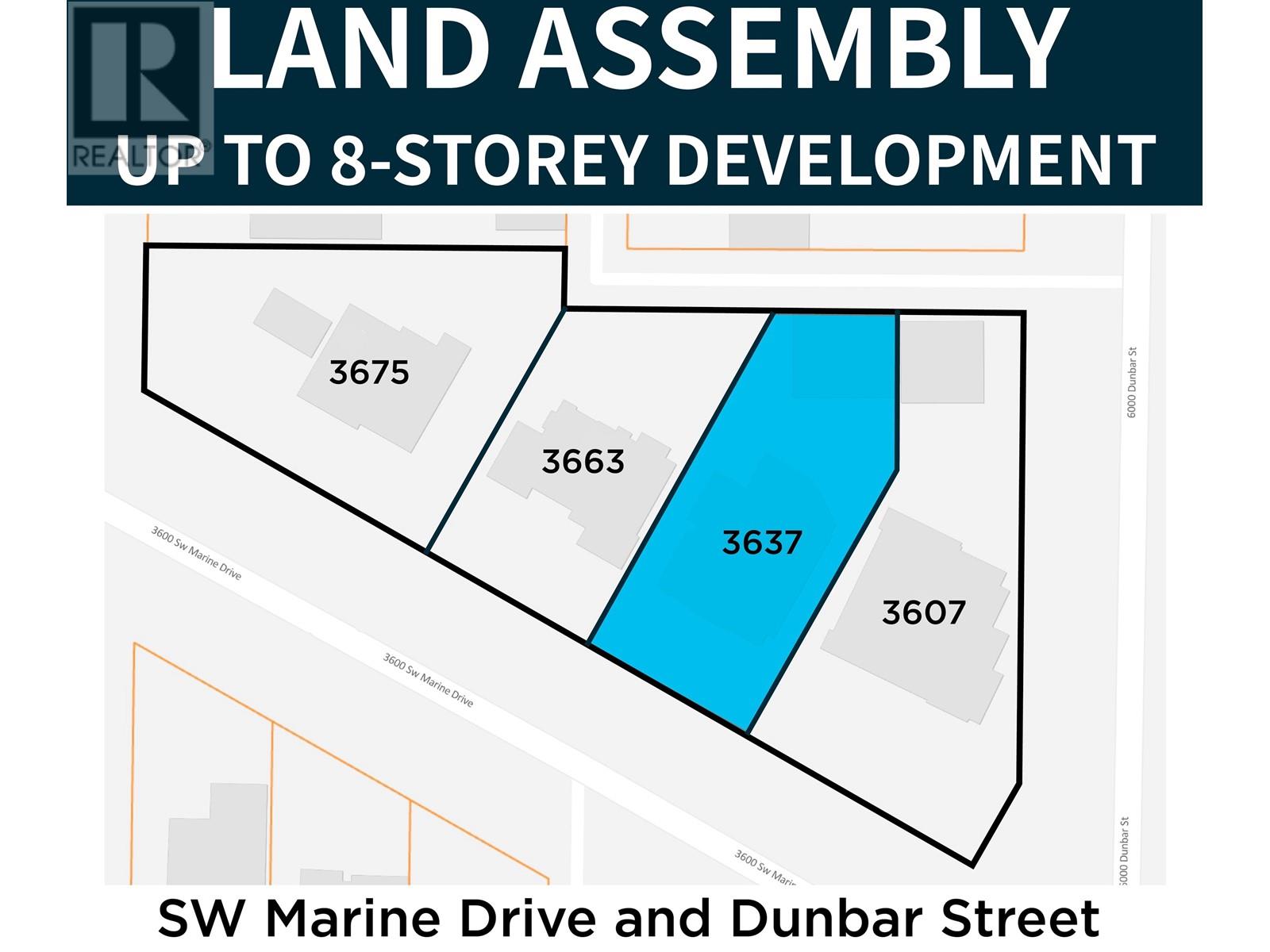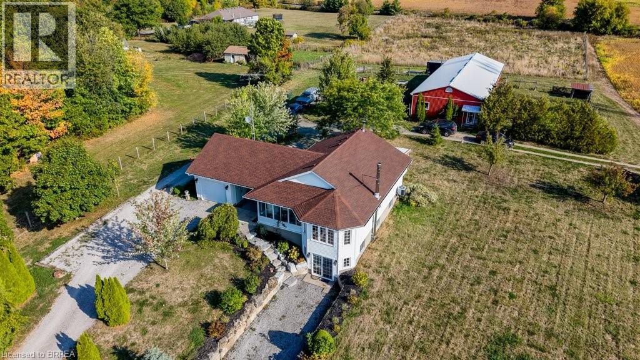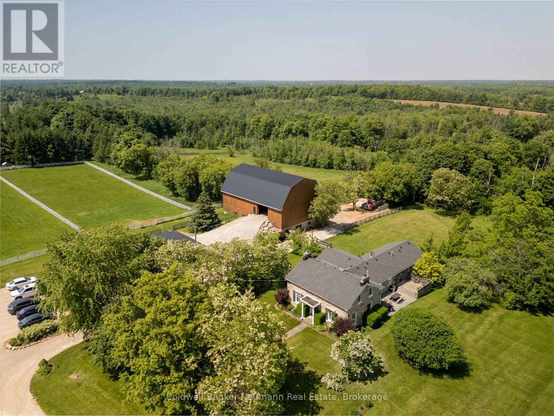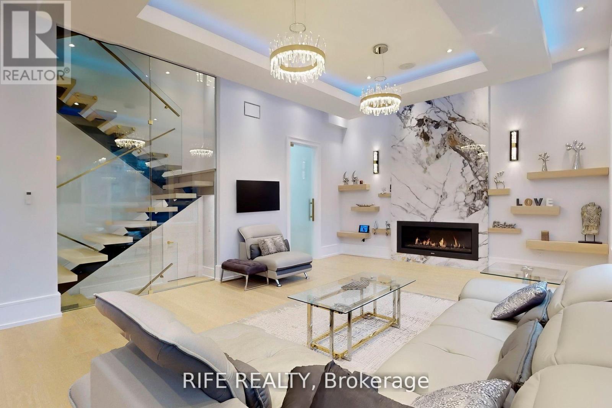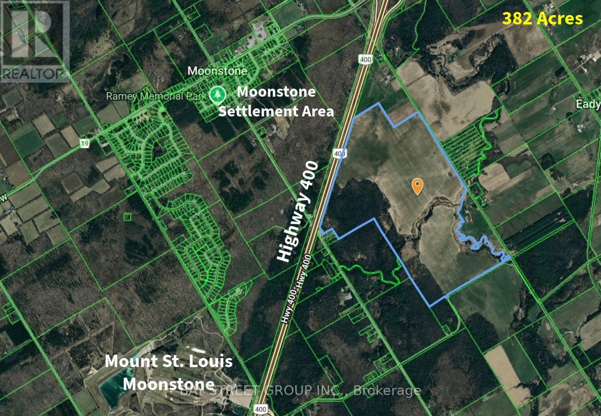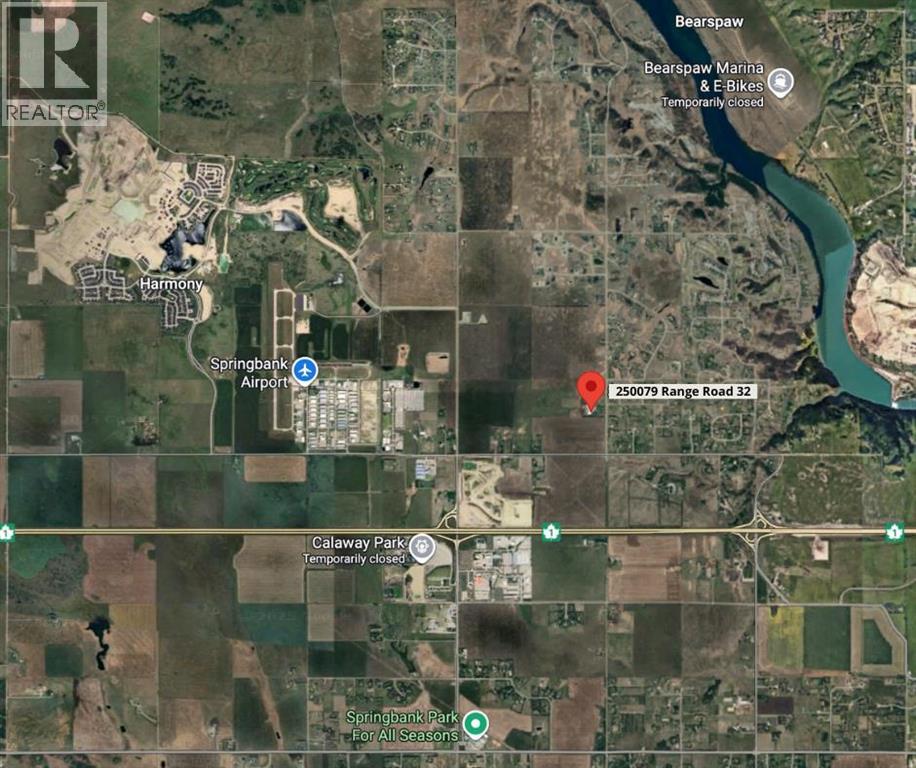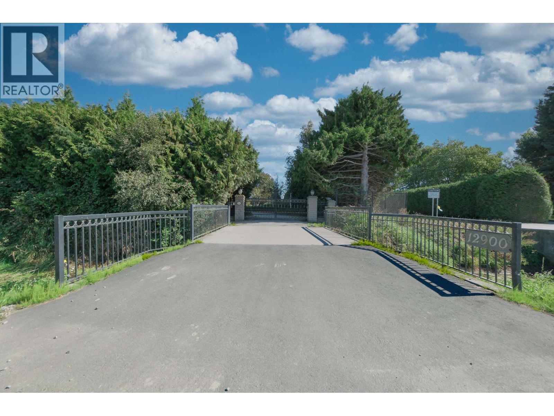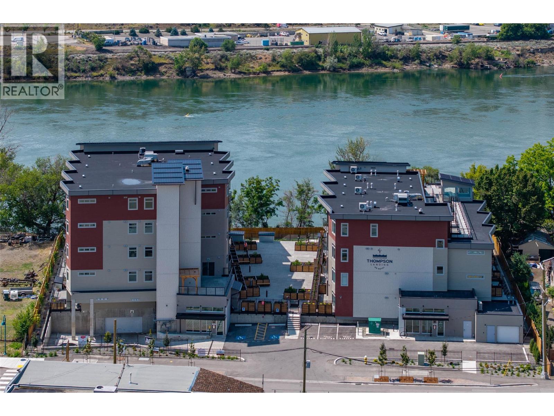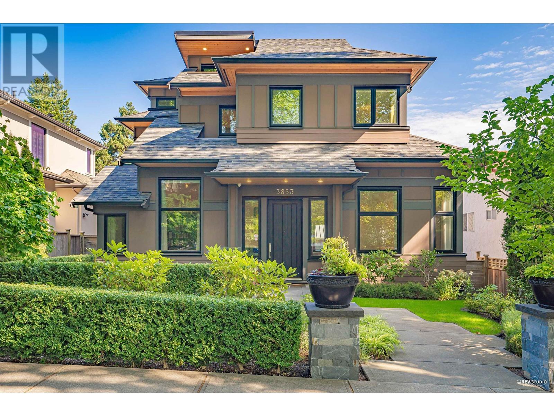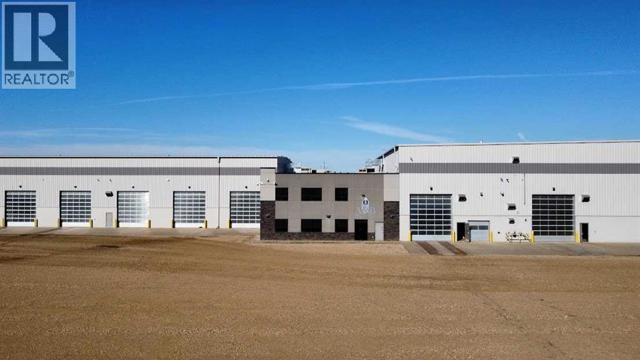15042 92 Avenue
Surrey, British Columbia
Land Assembly Alert! Attention Developers and Investors! Located in Fleetwood this church is Close to new 152 & Fraser hwy skytrain station. We have owners around the property signed and ready to sell to a developer call us to get more details. This is part of the transit-oriented development area around 152 St station, within the 400-meter tier, and currently zoned for a 4.0 floor space ratio (FSR). Minimum allowable up to 21 stories and potentially up to 18 stories. This project area will be located merely steps from the 152 St skytrain station, with projects already planned to 44 stories in the area. This property is ideally positioned for remarkable convenience, offering future residents easy access to a plethora of local amenities. Additionally, it's close to a park, enhancing its appeal with green space nearby and also some neighbouring properties zoned to be park lands. (id:60626)
Exp Realty Of Canada
558 Glenross Road
West Vancouver, British Columbia
Step into a world of elegance with this newly crafted residence, just moments from Collingwood School. From the soaring 20-ft foyer to the seamless flow of formal dining, gourmet kitchen, and inviting family room, every detail is designed for modern living. Indoor spaces extend to a 430-sq-ft covered deck complete with outdoor kitchen-perfect for entertaining year-round. The upper level is your private retreat, featuring a lavish primary suite with fireplace, a second suite with walk-in closet, and two more ensuited bedrooms, each opening to a covered balcony. Downstairs, entertainment and wellness come together: an onyx bar, wine display, media room, gym, spa with sauna, plus two guest bedrooms and a second laundry. This is not just a home-it´s a lifestyle defined by luxury. (id:60626)
Luxmore Realty
53 Hazelton Avenue
Toronto, Ontario
A Beautifully Renovated Home Located On Iconic Hazelton Ave In Yorkville. Just Steps Away From Designer Shops, Fine Entertainment, World Class Restaurants, Art Galleries, Groceries, Ttc. Rare Detached Garage, Stone Floor And Built-In Fireplace In The Backyard. Master With W/O Large Balcony W/Stunning Views. (id:60626)
Right At Home Realty
2249 Pilkington Lane
Severn, Ontario
Welcome to the crown jewel of Ontario's world-renowned cottage country an exquisite combination of 10,000+ sq. ft. custom-built estate retreat perched on the exclusive southeast tip of Pilkington Island, one of only five estate lots with rare year-round road access and just 90 minutes from Toronto, minutes off Highway 400. This private peninsula offers over 550+ feet of pristine shoreline on Gloucester Pool, part of the historic Trent-Severn Waterway, featuring deep, clean water ideal for endless boating, swimming, and waterfront relaxation. A rare double-slip steel boat port, separate floating dock, and breathtaking panoramic views ensure every sunset is unforgettable. Inside, luxury abounds with a grand Great Room and floor-to-ceiling granite fireplace, a formal dining room for 16, a gourmet kitchen with professional appliances and walk-in pantry, a serene Muskoka Room, a main-floor Master and VIP suite, four upper-level bedroom suites with a loft and kids den, plus a walk-out lower level with two additional suites, granite fireplace, wet bar, games and exercise rooms. The estate also includes an oversized attached double garage, a detached garage with a nanny/in-law suite above, newly paved driveway, and fresh landscaping the ultimate blend of exclusivity, elegance, and the cottage lifestyle. (id:60626)
Corcoran Horizon Realty
78 Arjay Crescent
Toronto, Ontario
78 Arjay Crescent sits in one of Torontos most distinguished neighbourhoods, offering both immediate comfort and future potential. The property enjoys a rare L-shaped lot that widens to 187 feet at the back, framing unobstructed views of the ravine, Rosedale Golf Club, and the downtown skyline. The existing bungalow already makes the most of its setting, and with thoughtful renovations, it can be transformed into a sophisticated residence that blends classic charm with modern upgrades. Alternatively, those seeking a fresh start will appreciate that permits and approvals are already secured for a brand-new home-streamlining the process for anyone ready to build. The approved plans showcase a contemporary design with expansive living spaces, 6+2 bedrooms, a main-floor office, and a lower level tailored for entertainment with a theater, gym, recreation room, and ample storage. Outdoor living is equally impressive, with a double-height family room that opens onto a patio overlooking the ravine, plus a pool and cabana designed for both gatherings and relaxation. Underground parking for up to 10 cars further sets this property apart. Surrounded by top private schools, the Granite Club, and a variety of shops and dining destinations, this address delivers on convenience as much as lifestyle. Whether you choose to renovate the current home or build from the ground up, the possibilities here are truly exceptional. (id:60626)
Homelife Frontier Realty Inc.
2376 8 Sideroad
Burlington, Ontario
**A true architectural tour de force!** This Burlington countryside estate redefines luxury living - where timeless craftsmanship meets breathtaking modern design. Set amid the rolling hills of rural Burlington, this beyond-spectacular residence blends rustic artistry with sophisticated refinement. Reimagined by Baeumler Quality Construction, the home features Mortise and Tenon joinery throughout, including the major framing - a rare and costly technique mastered by only a select few tradespeople. This traditional method delivers remarkable strength, precision, and enduring beauty, visible in every beam and joint. Inside, an airy Scandinavian-inspired interior unfolds beneath 30-foot vaulted ceilings, with exposed wood beams, expansive glass walls and doors, and a striking Indiana Limestone fireplace mantel that anchors the great room in warmth and grandeur. Luxury abounds in every detail: Richard & Levesque custom cabinetry, gourmet appliances, designer finishes, heated floors, a home theatre, two laundry rooms, and a walk-out lower level. Enhanced with Smart Home automation and a Generac 24 kW natural gas backup generator, this home offers seamless comfort and peace of mind. Outdoors, discover a private backyard sanctuary with a sprawling entertaining deck, meticulous landscaping, a pool, pond, and a floodlit hill for tobogganing. Enjoy unobstructed panoramic views of the Toronto skyline, Niagara Escarpment, and Rattlesnake Point - a breathtaking canvas. Nestled in prestigious Kilbride, this remarkable property offers the tranquility of country living with quick city access - just 45 minutes to Toronto and minutes from Lowville Golf Club. North Burlington Tennis Club, and renowned hiking trails. A residence of unparalleled artistry and integrity, this estate stands as a true masterpiece, not simply built, but artfully created. (id:60626)
Sotheby's International Realty Canada
407197 Road 2
Englehart, Ontario
Ongoing dairy farm for sale in Englehart, Ontario, fully equipped with 82 KG of saleable quota and supported by over 600 acres of land across 4 parcels, with approximately 275 acres workable. This large-scale operation is centered around a modern free-stall barn with 77 stalls, straw bedding, and two GEA R9500 milking robots installed in 2019. The farm is well laid out for efficiency, with GEA herd management software in place, a full range of support buildings including a large heifer barn built in 2017, traditional bank barn, coverall, and grain storage, plus a complete line of included equipment. This is a strong working farm with a substantial and contiguous land base, offering a mix of productive fields well-suited to support ongoing dairy operations. Designed for efficiency and cow comfort, this property provides the infrastructure and scale needed to operate successfully from day one. With a solid milking herd, robotic automation, and significant land holdings, this is an exceptional opportunity for those looking to grow or establish their presence in Ontario's dairy sector. (id:60626)
RE/MAX A-B Realty Ltd Brokerage
RE/MAX A-B Realty Ltd
393 Nelson Street
Ottawa, Ontario
Located only a few blocks away from the University of Ottawa in Sandy Hill, this 18 unit building is ideally situated, and a short walking distance to major commercial and retail amenities, including the Rideau Centre and the Byward Market, along with convenient access to highway 417, multiple bus and transit routes. 3.5 storey building, solid brick exterior, andthe unit mix consists of 5 bachelor units, 1 one-bedroom apartment, 1 two-bedroom unit, and 11 three-bedroom units; with balconies on all the upper units. There are 4 coin-operated laundry machines, all with a card system, as well as a new fob andintercom system. All units were extensively renovated in 2015, with new kitchens, bathrooms, appliances, flooring, lighting,and feature large living rooms, well-proportioned bedrooms, hardwood flooring in the living rooms and bedrooms, ceramic flooring in the kitchens, large windows and high ceilings that provide bright and spacious-feeling apartments. Financials provided with an NDA. (id:60626)
Synercapital Investment Realty
735 St. Andrews Road
West Vancouver, British Columbia
A rare crown jewel in the prestigious British Properties, this magnificent estate sits atop a 21,000 square ft lot with sweeping views of the city, Grouse Mountain, and ocean. Designed in timeless Italianate style, this grand gated mansion showcases the finest craftsmanship and materials-featuring hand-cut limestone tiles, custom onyx inlays over rich hardwood floors, Carrara marble finishes, and dazzling Schonbek crystal chandeliers. Built for lavish entertaining, enjoy a private karaoke lounge, media room, grand ballroom, and temperature-controlled wine cellar. Just steps to Capilano Golf & Country Club and Collingwood School, with downtown Vancouver only 20 minutes away. (id:60626)
Royal Pacific Realty Corp.
3637 Sw Marine Drive
Vancouver, British Columbia
Land Assembly Opportunity - 3607 & 3637 SW Marine Dr. PRIME development opportunity is Vancouver West! This land assembly site falls within Tier 5 of the Transit-Oriented Development (TOD) Zoning, allowing 3 FSR up to 8 Storeys. Strategically situated with quick access to private and public schools, parks, shops, public transit, golf courses and UBC. Adjacent properties are also for sale and potentially assemble up to total of 33277 sf and 99831 buildable sf. This site is ideal for west side Vancouver transit-oriented development. (id:60626)
Sutton Group - 1st West Realty
Evermark Real Estate Services
6737 Highway 20
Smithville, Ontario
10-acre property inside the urban boundary, marked as commercial on the city block plan. The site includes a bungalow with 3 bedrooms, 2 bathrooms, a walkout basement, and kitchens on both levels. The home also features hardwood floors, a garage, and a carport. A 2,500 sq. ft. shop with a furnace provides heated workspace or storage. A cell tower lease is in place, starting June 1, 2023, for a five-year term with three additional five-year renewal options. Rent begins at $12,000 per year and increases with each extension. The property owner has the option to cancel the lease at each renewal, providing flexibility for future development while maintaining income until that time. (id:60626)
RE/MAX Twin City Realty Inc.
10553 Guelph Line
Milton, Ontario
Have you been waiting for that truly special property? Attention horse loversthis spectacular 92 + acre estate just outside the village of Campbellville offers everything youve dreamed of and more. At its heart is a beautifully restored 1800s stone farmhouse that blends timeless charm with thoughtful modern updates. The home features a bright sunroom and a spacious main-floor primary bedroom wrapped in windows offering stunning views in every direction. The walk-out basement provides a fully self-contained living space with its own kitchen and bathroomperfect for in-laws, guests, or staff. The equestrian facilities are second to none, with two exceptional barns. The top barn includes 10 large box stalls, a grooming stall, wash stall, radiant floor heated tack room, feed room, viewing lounge and bathroom, on-site laundry, fly maintenance system, and heated main barn. The massive indoor arena (180 x 80) features high-quality, dust-free GGT footing ideal for year-round training. The bank barn offers an additional 10 large box stalls, a foaling stall, high ceilings, a wash stall, a radiant heated tack room, a feed room, a bathroom, laundry, and a spacious loft for hay storage. Outdoors, you'll find a large sand ring with excellent drainage, multiple paddocks with four-rail oak fencing, water and electricity to each paddock for trough, heater , and several individual or recovery paddocks. The property also includes an automatic front security gate, beautifully manicured grounds, extensive riding trails, and a crystal-clear artesian well supplying endless water. Natural gas services the property, and 20 acres are currently rented for crops at the rear of the lot. A large detached garage with three overhead doors includes one heated bay with a lift ideal for tractor or equipment storage and there's plenty of parking throughout. Located 30 min to Pearson Airport and 5 min to the 401, this location will be a steadfast investment for any purchaser. (id:60626)
Coldwell Banker Neumann Real Estate
199-217 Dalhousie Street
Ottawa, Ontario
This rare investment opportunity features two fully-leased properties (1 mixed-use and 1 commercial) and a vacant parking lot spanning approximately 201 by 101 feet in the heart of downtown Ottawa. Strategically positioned between St. Andrew Street and Guigues Avenue, along the well-trafficked Dalhousie corridor, the portfolio includes 10 commercial units(7 Tenants) and 6 residential apartments, all fully occupied.Generating a strong gross income of over $449,000 annually, the offering presents stable cash flow with upside potential through future rent escalations or site intensification. Zoned TM (Traditional Mainstreet), the properties benefit from flexible zoning that supports a wide range of commercial and residential uses, making this a rare and versatile holding in one of Ottawas most dynamic urban neighbourhoods.Opportunities to acquire this scale and street presence in the ByWard Market area are exceptionally limited, particularly with assembled frontage and secure income in place. (id:60626)
Royal LePage Team Realty
615 Briar Hill Avenue
Toronto, Ontario
Elegance and Sophistication in Highly Sought After Lytton Park. 6500 Sq. Ft. Of Living Space Completed in 2023, This Home Has It All. Impeccable Finishes W/No Detail Overlooked. Striking Precast Facade, Heated Driveway, Full Two Car Garage With Electric Car Charger. Interior Masterfully Crafted Cabinetry and Millwork, Recessed Lighting, 3 Gas Fireplaces Exceptional Flow For Entertaining and Family Living. Great Sized Primary Bedroom With 13 Ft Height W/Exquisite 5 PC Ensuite, and A Large Walk In Closet, Large Airy Bedrooms With Private Ensuites, W/Chef's Kitchen W/Top-Of-The-Line Appl (Sub-Zero & Wolf) That Opens To Family Room W/W/O To Deck W/Ample Light , Bright Lower Level W/Heated Floors. Huge Rec Room W/Full kitchen, Glass Enclosed Gym, Sauna, Upper & Lower 2-Laundry, Double AC& Furnaces. Stunning Backyard W/Heated Pool & Outdoor Pool Shower, Gazebo With Remote Adjustable Louvered. Steps To Top Schools, Shops, Eateries& Transit. (id:60626)
Rife Realty
755 Oklahoma Drive
Pickering, Ontario
Attention Builders and Investors: In the Heart of Pickering! Located just minutes from Frenchman's Bay West Park, with easy access to major highways and downtown Toronto. This proposed development spans 49,933.73 sq. ft. on 1.146 acres of prime land, with potential for residential or commercial use. This lot comes with draft plan approval for 27 standard townhouse units. The new owner has the opportunity to redesign the layout, including options like back-to-back townhomes, to potentially increase the total number of units. The property is currently leased to two tenants, a church and a daycare, generating a total annual rental income of $312,000. Both tenants are open to staying but have signed termination clauses, offering flexibility for future development. This site offers an exceptional opportunity for investors or developers. (id:60626)
Hc Realty Group Inc.
4940 9 Line N
Oro-Medonte, Ontario
Rare opportunity to acquire 382 acres of prime farmland, featuring over 270 workable, GPS-mapped, tile-drained working acres with high yields. This property includes a 3,000 sq.ft. steel building and two grain silos, providing valuable on-site infrastructure. Spanning over 3,400 feet of frontage along Highway 400 and access from four road frontages, this land is strategically positioned just across from the Mt. St. Louis and Moonstone urban boundary, making it an ideal long-term investment with significant future development potential. (id:60626)
Bay Street Group Inc.
250079 Range Road 32
Rural Rocky View County, Alberta
Located just five minutes west of Calgary in the highly sought-after Springbank corridor, this expansive ~80 acre parcel offers a compelling land-value investment with strategic flexibility for the future. The sale is land value only, but includes an original Bungalow, barn, two arenas, a shop and multiple outbuildings (all sold as-is). Current tenant operating horse boarding and riding stables. The inclusion of existing facilities gives immediate functional utility for equestrian or hobby-farm operations while holding or planning future subdivision or rezoning. Situated near amenities such as the Springbank Airport, Bingham Crossing, and Edge School. The parcel benefits from highly desirable positioning, and strikes a balance of country acreage living with proximity to the city. The recently adopted Springbank Area Structure Plan (ASP) supports the parcel’s use as either premium country residential or a land-bank for future acreage subdivision or transition. The ASP confirms that new country-residential lots will generally be two acres or greater, and the plan safeguards the rural agricultural character while directing growth to appropriate nodes. Convenient access to Calgary and major transportation thoroughfares from this site supports both present enjoyment of the land and future upside for subdivision, rezoning or strategic hold. Equestrian infrastructure, riding facilities and hobby farm uses are well entrenched in this market, enhancing the immediate utility of the site and aligning with buyer preferences in the region. The Springbank area is recognized for premium acreages; given limited supply and strong lifestyle demand, this offering is well placed to appeal to both owner-occupiers and investors. (id:60626)
Cir Realty
12900 Gilbert Road
Richmond, British Columbia
Failed to remove subjects and is back on the market. Court order sale! All buyers must use Seller's Contract of Purchase and Sale with Schedule A (in attached documents).Grand double high entry foyer & living room, designer kitchen with all the bells and whistles, 40 ft indoor swimming pool, exercise area, library, double family room, recreation room, tennis court, many more. The property is sold "as is, where is". (id:60626)
Royal Pacific Lions Gate Realty Ltd.
116-120 Speers Road
Oakville, Ontario
Fully tenanted retail plaza in the heart of Oakville's main commercial corridor. Long-standing tenants with stable income and strong covenant strength. High-traffic location along Speers Road, minutes from the QEW and Kerr Village, surrounded by national retailers and major redevelopment projects. Ideal for investors seeking steady cash flow with future upside potential. Zoned for a variety of commercial uses with possible redevelopment play excellent opportunity in one of Oakville's most sought-after nodes. (id:60626)
Keller Williams Edge Realty
207/215 Royal Avenue
Kamloops, British Columbia
This offering includes 15 individual strata lots in Thompson Landing. Thompson Landing on Royal Avenue is a 2025 built condo development featuring 64 apartments in a walkable North Kamloops location close to restaurants, retail, bus and city parks. These 15 condos (mix of one, two and two bed + den designs) are currently rented with gross annual rents estimated at $400,000. The asking price of $6,800,000 represents a 10% discount from market sales. 15 underground parking stalls included. All units include kitchen appliances + in unit washer and dryer. All units have forced air heating/cooling systems. Professional management in place. Balance of new home warranty included. Asset sale. (id:60626)
Brendan Shaw Real Estate Ltd.
4441 176 Street
Surrey, British Columbia
Build your dream home. Premium location and close to major shopping centre, schools, entertainment and the US border. Price below assessment. On City water. (id:60626)
Interlink Realty
Gilco Real Estate Services
3853 W 14th Avenue
Vancouver, British Columbia
This environment-friendly home in Point Grey, built by a reputable local builder in 2013, meets the R-2000 standard, emphasizing energy efficiency, clean air features, and environmental protection. The unique split-level design optimizes space, light, and privacy. The home includes Miele appliances, a flexible kitchen design, a high-ceiling dining area, and a cozy family room, etc. A high-quality two-story laneway house with 2 bedrooms adds more versatility. The location offers proximity to several best public and private schools, shops, and amenities on Dunbar and West 10th Ave. (id:60626)
Royal Pacific Realty Corp.
# 9 Spruce Drive
Sedgewick, Alberta
This property is incredible!!!! Lets break it down - Upon walking into the center of this massive industrial building, you are greeted by a large and bright reception area, a stationary and copier room directly behind reception, and then further behind that is a four cubicle work station and large staff lunch room area. Towards the perimeter, you'll see 8 offices and a server room. On the upper floor you have a large meeting room, coffee nook and another 8 offices. These offices average 12'x11'. In behind the offices is an approximate 54'x51' parts area complete with a bulk lube station for oils, lubricants and fluids for heavy machinery. Attached to that you'll find the tool crib and parts counter. Located above on the second floor is a 51'x21' mezzanine space that is split into an open storage area and a staff lunch and locker room. There are plenty of washrooms in the entire building allowing easy accesibillity regardless which area you are in. As you venture into the Sounth side of the building into Mechanical Shop that is approx 143'x86', you'll see a Hoist, 10 Ton crane, 4 lube stations, eight 16'x18' overhead doors and one 24'x24' overhead door... perfect for getting large equipment and machinery in and out for maintenance and/or repair. Now as we travel to the North end of this massive building, you'll see a wash bay that is approx 140'x34' with a state of the art Noviclean system that uses 100% recycled water and has a mud clean-out area perfect for a skidsteer to get in and out and another two 16'x18' overhead doors! And finally into the Fabrication shop on the far North side that is approx 140'x60'... this shop houses two more 10 Ton cranes and a couple 1 Ton cranes, large overhead doors similar to the Mechanical Shop, 2 more offices, a lunch room and utility room! This shop is state of the art, not even 10 years old and the perfect place for a Pipeline industry, Fabrications, Implement Dealership, Heavy Duty Mechanics and so much more!!!!! (id:60626)
Coldwell Banker Battle River Realty
18 Timberglade Court
Toronto, Ontario
One-Of-A-Kind 5-Bedroom Bridle Path Residence Showcasing Award-Winning Architectural Design. Elegantly Planned For Entertaining & Family Living. Coveted Cul-De-Sac Location & Extraordinary Forest Lot Offers Unlimited Potential. Gated Front Entrance Opens To Lush Professionally-Curated Japanese-Style Gardens. Main Floor Presents Vaulted Skylight Ceilings, Oak Floors & Wraparound Balcony Access From Every Room. Double-Height Entrance Hall Flows Into Formal Living Room W/ 2-Way Fireplace, Dining Room W/ Integrated Wine Cellar & Den W/ Floor-to-Ceiling Custom Bookcases. Expansive Eat-In Kitchen Includes Sunlit Breakfast Area W/ Full-Wall Bay Windows, Well-Equipped Service Kitchen. Primary Retreat W/ Panoramic Forest Views, Media Wall, Fireplace, 5-Piece Ensuite W/ Cedar Sauna, Spacious Walk-In Closet & Office W/ Private Walk-Out Terrace. Lower Level Family Room Designed For Comfort W/ Oak Floors, Fireplace W/ Stone Surround, Built-In Sideboard & Walk-Out To Back Gardens. 4 Lower Bedrooms W/ Full-Wall Windows & Walk-Out Access Points To Backyard. First Bedroom W/ Walk-In Closet & 3-Piece Ensuite W/ Heated Floors, Second Bedroom W/ Adjoining Sitting Area & Private Terrace, Third Bedroom W/ 3-Piece Ensuite & Heated Floors, Fourth Bedroom W/ 4-Piece Ensuite. Large-Scale Storage Closet W/ Walk-In Cedar Closet & Floor-To-Ceiling Shelves, Fully-Appointed Laundry Room. 2 Driveways Linked By Private Lane & 3-Car Attached Garage. A Residence Of Remarkable Individuality & Craftsmanship. Highly Sought-After Address On Quiet Court In Exclusive Bridle Path-Windfields. (id:60626)
RE/MAX Realtron Barry Cohen Homes Inc.

