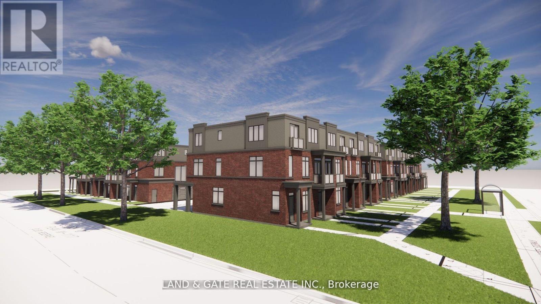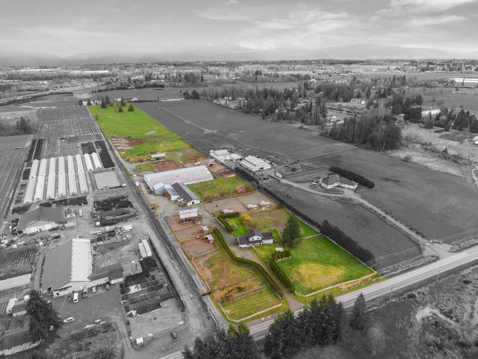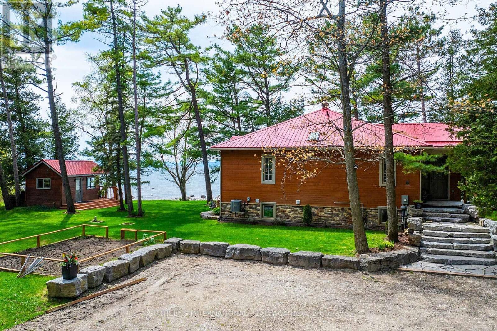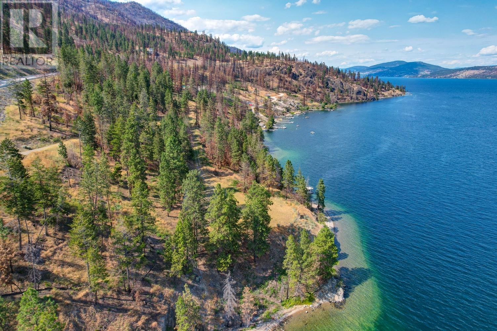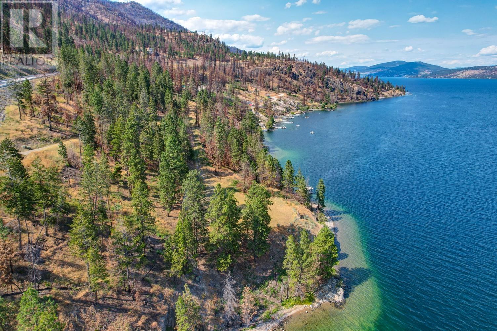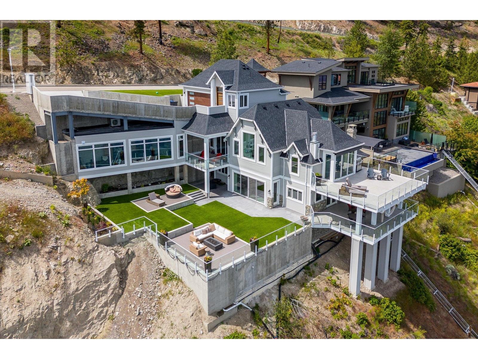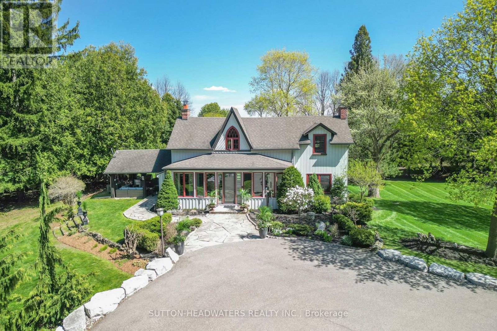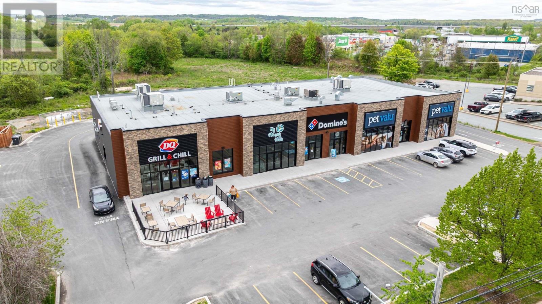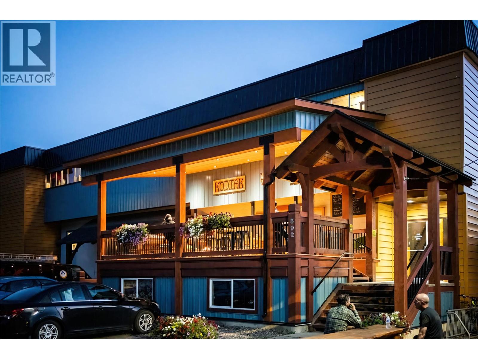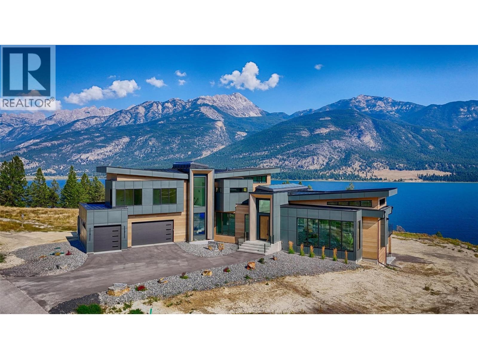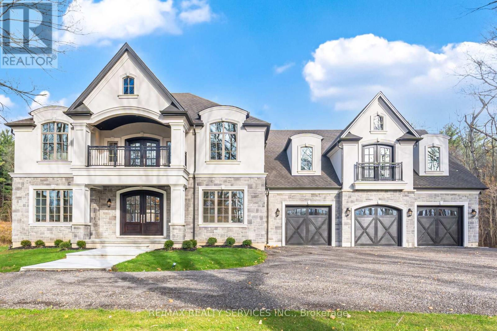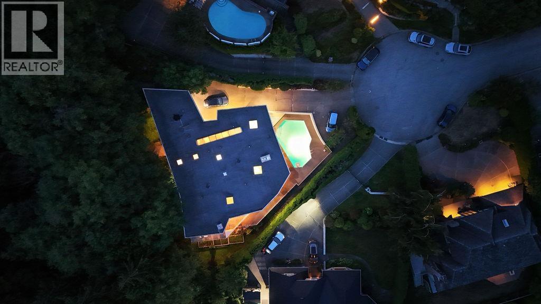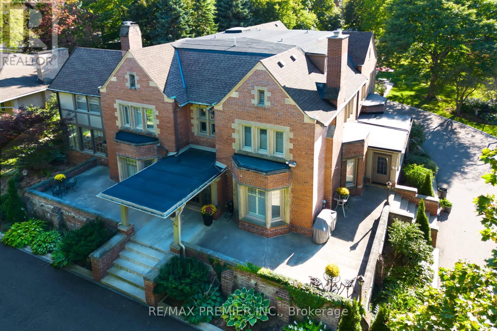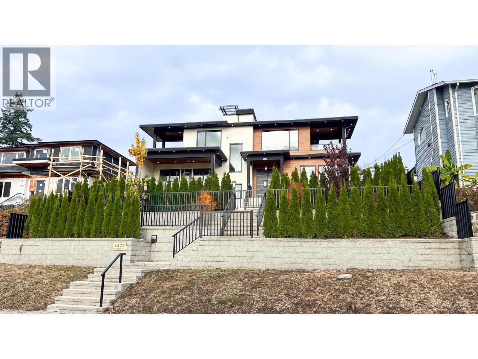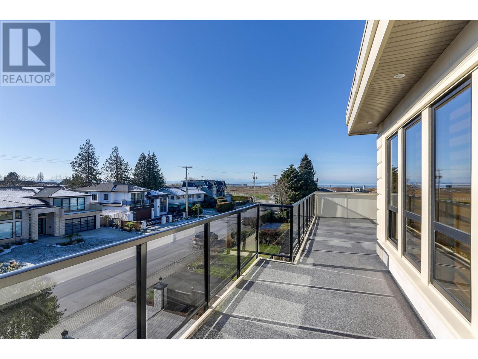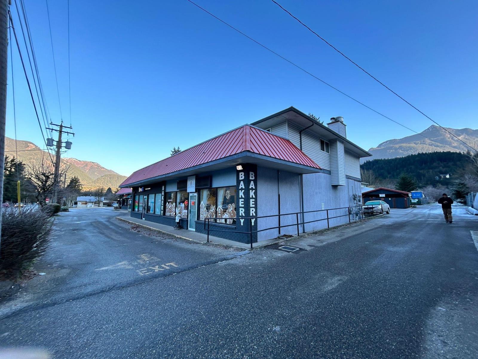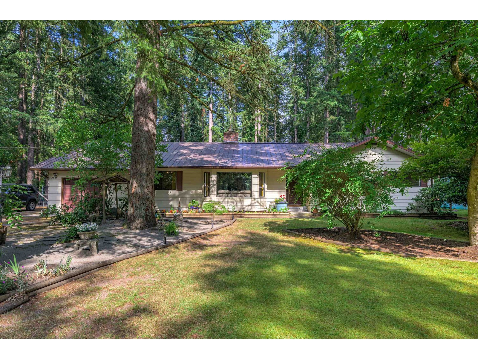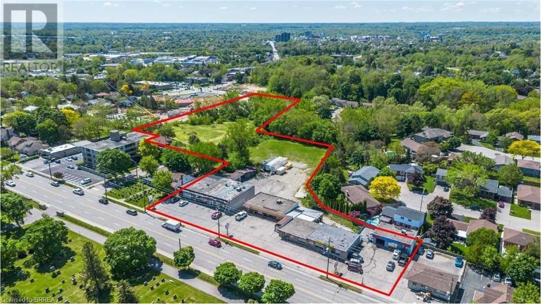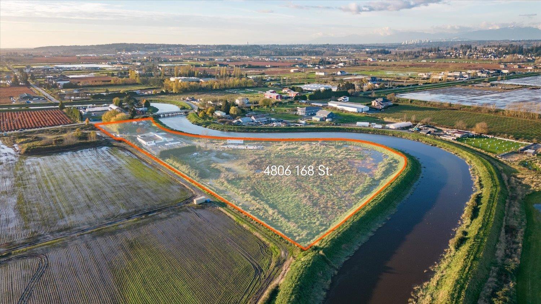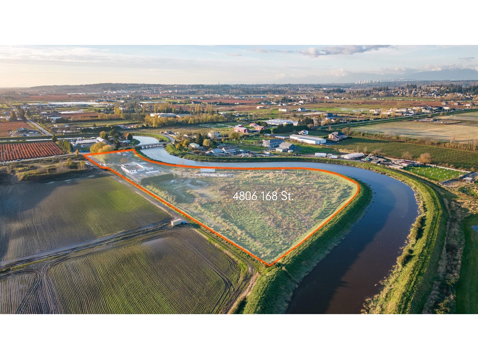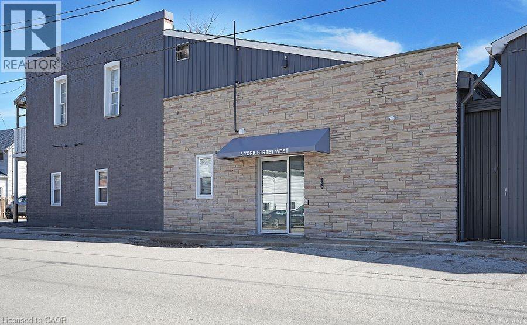1438 Simcoe Street N
Oshawa, Ontario
Site Plan Approved Development Land 30 Stacked Townhomes Investment Opportunity | High-Demand Location A rare and exceptional offering for the savvy investor or developer this site plan approved parcel is ready for immediate build-out of 30 townhome units. Situated in a high-growth, high-demand area, this property presents a turn-key opportunity to capitalize on a thriving market. Site Plan Approved for 30 Townhomes All Approvals in Place Shovel Ready Prime Location Surrounded by New Development Rare Offering in a Tight Land Market High ROI Potential for Builders & Investors (id:60626)
Land & Gate Real Estate Inc.
4532 272 Street
Langley, British Columbia
19.73 Acres EQUESTRIAN FARM minutes to Hwy 1 and Downtown Aldergrove! Multifamily living with over 20,000 sqft of Buildings, multiple SHOP spaces and great land to farm! INDOOR ARENA, with over 40 STALLS and currently set up as a Horse Breeding farm. This property features newly renovated home with three SEPERATE living spaces, two separate driveways, three phase power at the road and City Water! (id:60626)
Royal LePage Little Oak Realty
9 Monica Road
Tiny, Ontario
A rare opportunity to own over 300 feet of private Georgian Bay waterfront in one of Tinys most coveted enclaves. Set on 2+ acres with unobstructed views of the Bay and Collingwood ski hills, this 4-bedroom, 5-bathroom estate is the ultimate family retreat or year-round residence. The ultimate destination for privacy and enjoying all that truly matters in life. Enjoy a waterfront lifestyle like no other swimming, fishing, boating, and paddleboarding from your private dock with hoist, or simply relaxing on the beach while taking in the panoramic lake and mountain views. Surrounded by nature and mature trees, the property offers total privacy, while still ensuring easy access to nearby biking/hiking trails, golf courses, provincial parks, beaches, and campsites. There's even a 2.5 KM stretch of sandy beach just steps from the property. Perfect for outdoor enthusiasts and families alike.The beautifully crafted home features vaulted ceilings, skylights, two wood-burning fireplaces, new hardwood flooring, and a spacious great room overlooking the water. Wolf gas stove, oversized island, and two walkouts to an expansive deckideal for BBQs. Imagine your family gathered around the open chefs kitchen cooking dinner, and cozying up by the fireplace while staring out over Georgian Bay from the couch. Additional highlights include a heated bunkie with 3-pc bath, treehouse with electricity and heat, powered 3-car garage with bath and workshop sink, and a finished basement with temperature-controlled wine cellar. The primary suite offers a walk-in closet and spa-like ensuite with steam shower. Only 40 mins to Barrie and 90 mins to Toronto. This rare offering combines luxury, recreation, and natural beauty dont miss your chance to experience the best of Georgian Bay living! An unbeatable lifestyle and once in a lifetime opportunity to own such a piece of land. (id:60626)
Sotheby's International Realty Canada
Dl 3792 Westside Road
West Kelowna, British Columbia
Waterfront Estate Property - A Rare Opportunity! Discover a unique chance to own 24+ acres of prime land on Okanagan Lake, featuring more than 1400 ft of pristine lake shoreline. This exceptional property boasts a beautiful beach area, offering absolute privacy and a perfect setting to build your dream residence or vacation getaway. Currently zoned RU2, this versatile property allows for a multitude of uses, including a single detached home, winery, home-based business, and more. Located just south of the Jenny Creek subdivision, a portion of the property is intersected by Westside Road. Conveniently located only 15 minutes from downtown Kelowna, this estate is ideally positioned for building your dream home, for privacy seekers, providing a tranquil environment for year-round enjoyment. (id:60626)
Unison Jane Hoffman Realty
Unison Hm Commercial Realty
Dl 3792 Westside Road
Kelowna, British Columbia
Waterfront Estate Property - A Rare Opportunity! Discover a unique chance to own 24+ acres of prime land on Okanagan Lake, featuring more than 1400 ft of pristine lake shoreline. This exceptional property boasts a beautiful beach area, offering absolute privacy and a perfect setting to build your dream residence or vacation getaway. Currently zoned RU2, this versatile property allows for a multitude of uses, including a single detached home, winery, home-based business, and more. Located just south of the Jenny Creek subdivision, a portion of the property is intersected by Westside Road. Conveniently situated only 15 minutes from the WR Bennett bridge, this estate is ideally positioned for building your dream home, for privacy seekers, providing a tranquil environment for year-round enjoyment. (id:60626)
Unison Jane Hoffman Realty
Unison Hm Commercial Realty
901 Westside Road S Unit# 22
West Kelowna, British Columbia
Experience the charm and elegance of this 3,368 sq ft, 3-bedroom, 3-bathroom updated lakefront home, complete with a cozy beach house featuring a bed, bar, and washroom. Set on an expansive grass lawn with a large dock, boat lift, and Sea-Doo lifts, this stunning retreat is nestled on the cliffs of Westside Road in the gated community of Sailview Bay. This three-level home ensures accessibility with an elevator servicing all floors and a funicular tram providing easy transport from street level to the house and beach. Enjoy breathtaking views of the lake and downtown Kelowna, both day and night. Thoughtfully designed for indoor-outdoor living, large nano doors open to fabulous outdoor entertaining spaces, including covered patios, a turfed lawn with gas fire table. A new engineered driveway leads to the double garage, where you can enter the foyer and access the elevator or staircase to the main level. The romantic primary bedroom on this level features an ensuite with a pedestal tub, shower, double vanity, and a walk-in closet with its own laundry. Nano doors open to a private patio leading to a large studio with a modern fireplace and large windows, perfect for an art studio, gym, or games room. The lower level boasts a spacious family room with a bar, two additional bedrooms, a bathroom, and access to the expansive outdoor courtyard. Enjoy a location that feels private and secluded while being just 10 minutes from downtown Kelowna or West Kelowna amenities. (id:60626)
Unison Jane Hoffman Realty
4075 The Grange Side Road E
Caledon, Ontario
Serene sanctuary nestled on almost 8 private acres with the river running through. Meticulously renovated, upgraded and luxuriously finished, this charming 3 + 1 Bedrm, 2 storey is so magical, you will never want to leave! With a nod to its 1846 beginning, massive renovations have produced gorgeous, original exposed logs on the interior which seamlessly flow into the the modern addition. Original wide plank hardwood floors gleam throughout the open concept main floor and second floor. The Great room boasts a magnificent stone fireplace, while being open and connected to the kitchen and dining area. The office is situated in the newer addition and is like no other! With another incredible stone fireplace, exposed logs, built-in work area and w/o doors to back patio, work may actually be fun! An open riser staircase to the second floor maintains light and a sense of space. The primary suite offers the ultimate in luxury, comfort & aesthetics. The 4 piece stunning ensuite complete with large soaker tub, spacious glass shower, make- up area and vanity is magazine quality while the heavenly bedroom with wide plank hardwood floors and large windows with engaging views and adjoining dressing room transport you to another place. The finished basement provides a 4th bedroom, a lovely gym area, humidity controlled wine cellar and 3 pc bath w/ steam shower and a walk up to the outside. Elegant outdoor entertaining is breeze in the repurposed carport, complete with TV to stay up to date. Generac generator and lawn irrigation provide peace of mind while a walk past the stone barn foundation down to the meandering river will provide peace for your soul. Close to Devil's Pulpit, amenities & 35 mins to Pearson. (id:60626)
Sutton-Headwaters Realty Inc.
543 Obrien Street
Windsor, Nova Scotia
INVESTMENT OPPORTUNITY: FULLY LEASED This fully leased four-unit shopping centre boasts national-chain and regional tenants including Pet Valu, Domino's, Dairy Queen and a savvy local business, plus an accessible drive-through in the busy area of Windsor. Newly constructed in 2023 the building features premium street exposure, top construction methods, ample parking and striking curb appeal. The adjacent mixed-use development site is also available for sale allowing for an impressive portfolio acquisition. Perfectly positioned as the epi-centre of Nova Scotia's four season lifestyle destination, Windsor is the connector between Halifax Regional Municipality and the Annapolis Valley wine-region. Area amenities include: Hospital, Recreation Sports Complex, internationally renowned King's Edgehill School, charming downtown core, thriving foodie scene, Ski Martock, extensive trail systems, waterfront park and so much more. Only 45 minutes to downtown Halifax. Be part of one of the fastest growing regions in Canada. Adjacent site listing MLS 202507646. (id:60626)
Engel & Volkers (Wolfville)
892 6th Avenue
Fernie, British Columbia
*Offered for sale with the neighboring residential listing MLS 10333466* Rare opportunity to own a turn-key hospitality business in the heart of beautiful and booming Fernie, BC. The Raging Elk Adventure Lodge and Kodiak Lounge are situated in a renovated 12,000 sq. ft building, situated on 3 lots with 2 patios and 360 degree mountain views. The Raging Elk has been locally owned and operated for 27 years and features 91 beds, state-of-the-art sleeping pods, family rooms, group dorms, a full kitchen, guest dining, coin laundry, huge entertainment space and more. The Kodiak Lounge is a popular establishment with 55 seats inside and 55 seats on the new covered deck, popular for travellers and event go-ers! This opportunity boasts strong revenue, a loyal customer base, and prime downtown location near world-class skiing, biking, and outdoor adventures. A rare transferable liquor license, zoning for expansion, and an established brand with deep community ties add immense value. Included in the sale is the 3-bed, 2-bath residence next door. Whether you need staff housing for your commercial operations, make it a rental property, move in yourself or consider re-zoning to expand your hospitality business; the inclusion of this property on your commercial purchase is a great opportunity! Financials available upon signing an NDA. Showings by appointment only for qualified buyers after financial review. Don’t miss this exceptional opportunity—contact the listing agent today! (id:60626)
RE/MAX Elk Valley Realty
6200 Columbia Lake Road Unit# 4
Columbia Lake, British Columbia
Discover Your Dream Home at Springwater Hill. This stunning new home promises to be an oasis of tranquility, where the stunning architecture is enhanced by the views. Imagine waking up as the sun rises, its golden light reflecting off the crystal-clear waters of Columbia Lake, all visible from the comfort of your master bedroom. Breathe in the fresh mountain air and feel rejuvenated as you take in the breathtaking views that unfold before your eyes. Set on a generous 0.45 acre lot, this exquisite property offers unobstructed views, privacy and adventure. West Ridge Fine Homes mountain modern architecture harmoniously blends with the serene natural environment, allowing you to immerse yourself in the unparalleled beauty of your surroundings. At over 5,500 square feet, this home is a masterpiece of luxury living. It features 4 spacious bedrooms, a den, a recreation room, and a triple car garage with specified oversized boat parking, all designed to provide comfort and elegance. Expansive windows and two custom skylights, one spanning the width of the roof over the main living area and another in the bedroom hallway flood the home with natural light, creating a warm and inviting atmosphere. This is more than just a home, it's your masterpiece in the making. The community features access to the beautiful Columbia lake with grassy beach area, boat launch, small storage for water toys, and boat trailer parking. This is the ultimate destination for year round out door activities. (id:60626)
RE/MAX Invermere
17711 Humber Station Road
Caledon, Ontario
THIS SPECTACULAR NEWLY CUSTOM BUILT FAMILY ESTATE HOME OFFERS 4800 SQ FT OF LUXURIOUS ABOVE GRADE LIVING SPACE. DESIGNED FOR BOTH GRAND-SCALE ENTERTAINING & INTIMATE FAMILY LIFE, THE HOMES IMPRESSIVE CURB APPEAL IS MATCHED ONLY BY IT'S BREATHTAKING PICTURESQUE VIEWS OF PALGRAVE FOREST OFFERING TRAILS FOR BIKING/HIKING/HORSEBACK RIDING & 7 MINUTES AWAY FROM GLEN EAGLE GOLF COURSE. A SPACIOUS, SUNLIT FOYER WELCOMES YOU, GRACED BY SOLID CUSTOM MAHOGANY DOUBLE ENTRY DOORS, STUNNING OAK SPIRAL STAIRCASE THAT SETS A TONE OF ELEGANCE. THE HEART OF THE HOME IS THE INCREDIBLE FAMILY ROOM, OPEN TO THE LEVEL ABOVE & ANCHORED BY A FLOOR TO CEILING STONE WALL FIREPLACE WITH LARGE FLOOR TO CEILINGS WINDOWS. THIS FLOWS SEAMLESSLY INTO THE IMPRESSIVE GOURMET KITCHEN WITH MASSIVE 11 FT ISLAND, A DOUBLE WALK-OUT TO L-SHAPED COVERED PORCH OFFERING A PERFECT SPOT FOR OUTDOOR DINING/LIVING WHILE OVERLOOKING THE LUSH TREED LANDSCAPE OF PALGRAVE FOREST. ON THE MAIN FLOOR YOU WILL ALSO FIND A SEPARATE FORMAL LIVING & DINING ROOM & MAIN FLOOR SPACIOUS BEDROOM. THE PRIVATE PRIMARY SUITE IS A TRUE SANCTUARY, FEATURING WALK-IN CLOSET WITH CUSTOM BUILT-INS, 5 PC IMPRESSIVE ENSUITE BATH, JULIET BALCONY OVERLOOKING LOWER FAMILY ROOM & DIRECT WALK-OUT TO YOUR OWN UPPER PRIVATE DECK WITH SERENE FOREST VIEWS. THIS UNIQUE PROPERTY ALSO BOASTS A SELF CONTAINED 2 BEDROOM LOFT WITH KITCHEN, LIVING, DINING & BATHROOM WITH A COMPLETE SEPARATE ENTRANCE OFFERING MULTI-GENERATIONAL LIVING OR RENTAL INCOME. THE EXCEPTIONAL OFFERINGS CONTINUE OUTSIDE WITH AN OVERSIZED 3 CAR GARAGE WITH 100 AMP SERVICE, HIGH CEILINGS, LARGE WINDOWS, OVERSIZED GARAGE DOOR & STORAGE LOFT PERFECT FOR THE HOBBYIST OR CAR ENTHUSIAST OR TRADESPERSON. THE UNFINISHED BASEMENT PRESENTS A BLANK CANVASS FOR FUTURE EXPANSIONS, ALREADY FEATURING 9FT CEILINGS. LARGE ABOVE GRADE WINDOWS, ROUGH IN BATHROOM & A COMPLETELY SEPARATE ENTRANCE TO BASEMENT. (id:60626)
RE/MAX Realty Services Inc.
2490 Westhill Court
West Vancouver, British Columbia
PRIVATE, QUIET, & INCOME PRODUCING. Pay Attention - you're going TO LIKE THIS ONE! Nestled at the end of a quiet cul-de-sac with good privacy, partial water & city views enter through a large flat driveway to this 14,000 sqft lot boasting an 8,033sqft home in the luxurious Westhill area. Well maintained & ready for your decorative touches if wanted. This home offers 7 Beds, 6 baths, large office space, GYM space & a great size POOL + HOT TUB. Downtown views from the master bed, a garden level rental suite & no shortage of space for all of your belongings. Enjoy multiple patios throughout the property, a nice garden and a well laid out kitchen. This property is conveniently located in the best school catchment, great option for multigenerational living. Contact your agent to book a viewing! (id:60626)
Royal LePage Sussex
1,2,3 - 63 Main Street S
Brampton, Ontario
Words Cannot Describe This 3 In One Property Situated On A 1.37 Acre Breathtaking Property In The Heart Of Downtown Brampton With Access To 2 Streets, Main St. & Elizabeth Street. Each Unit Deeded Separately, A Dream For An Investor, Developer, Or Just A Big Family Wanting To Live Together Yet Separate. 7 1/2 Garages, 4 Furnaces, 3 Or More Modern Kitchens, 8 Bedrooms, Separate Hydro Meters, 4 Furnaces, Parking For 12 Cars, 3 Separate Taxes, 3 Separate Mtce Fees, Sprinkler System, Prof. Landscaped With Mature Trees, Amazing Rental Potential. Seller Spent Over One Million In Updates And Renovations. Turn Key Operation, Live In This Big 3711 Sqft Home With A Finished Bsmt With Nanny Suite. Rent The 1582 Sqft 2 Bed,2 Bath. Rent The 2447 Sqft 3 Bed, 2 Bath, and Balcony. Work From Home, Big Family, Investor, Or Developer. One Buyer Required. Immaculate Move In Condition. A Must See. Compares To None, A Must See To Believe. Shows 10+++ (id:60626)
RE/MAX Premier Inc.
5710 Jasper Way
Kelowna, British Columbia
THE MOST SPECTACULAR view from this rare 0.77 acre site offering unparalleled privacy and over 5400 sq.ft. of luxurious living. Stunning landscape design; the backyard stands as a tranquil retreat. Family & friends will enjoy the outdoor poolside kitchen/cabana. A fabulous pool with automatic cover. Upon entering, you’re greeted by awe-inspiring 14ft ceilings, creating a grand and expansive ambiance. Floor-to-ceiling windows capture breathtaking views, seamlessly blending the indoors with the outdoors. A custom-crafted gas fireplace in the living area serves as an aesthetically pleasing centerpiece. The open concept design effortlessly connects the living space to the gourmet kitchen. Walnut detailing is carried throughout and a stylish island perfectly complements the Westwood white cabinetry and tile backsplash, creating a bright and inviting atmosphere. Exquisite primary suite with custom wallpaper, an opulent ensuite, theatre room with bar area, flexible space created with exterior single car garage door in walk out basement that could be gym area, workshop or hobby/studio. Car enthusiasts will LOVE the 4-car garage and oversized level driveway. Located on a quiet cul-de-sac location, minutes to nearby hiking trails. (id:60626)
Unison Jane Hoffman Realty
4479 Carson Street
Burnaby, British Columbia
Luxurious mansion in excellent south slope location with panoramic south facing views. Opulent features include large Roof-top deck with amazing views, spacious steam room, infrared sauna, and a top-notch theatre room. Other noteable features include a massive main kitchen island, 10 foot main floor ceiling, 9 foot third floor ceiling, a variety of unique and stunning accent walls, and a very private front and back yard. Good rental income from basement is a great mortgage helper. House also comprises of 5 outdoor decks to enjoy the outdoors right in the comfort of your own home! (id:60626)
Team 3000 Realty Ltd.
1618 Dogwood Trail
Mississauga, Ontario
Stunning New Custom-Built Masterpiece! Luxurious 4+1 Bedrooms, 6 Bath Home, Boasts Elegance & Design. Over 5700 SF of Luxury Living Space plus 548 SF Garage, w/ Large Double Doors, That Comfortably Fits 3 Cars!! Open Concept Design, Sun-Filled Through Stunning Oversized Custom Windows. Executive Main Floor Office Overlooking the Front Yard. Gourmet Kitchen w/ High-End Chef Inspired Jenn Air RISE Series B/I Appliances, Quartz Countertops, Huge Double Waterfall Island w/Breakfast Bar, Sep Servery & Sep Dining Room. Mudroom Entrance From Garage, Featuring Custom Cabinetry and 2nd Washer & Dryer. Gorgeous White Hickory Hardwood Floors and Floating Staircase w/ Glass Railings. Pot Lights, Designer Fixtures, & Custom Closets Throughout. Grand Master Suite w/ 7pc Ensuite and His & Hers Sep Custom Closets. Spacious Bedrooms and Spa-Like Baths. Professionally Finished Basement w/Nanny Suite, Wine Cellar, Rec Room, Sep Theatre Room, & Walk-Out to The Backyard. Outdoor Oasis w/Pristine Landscaped Yard, 187 SF Cabana w/187 SF Loggia & Bathroom Rough In. Energy-Efficient Features & Smart Home Technology Roughed In. A Dream Home That Defines Upscale Living in a Desirable Neighborhood! Mineola Offers A Perfect Blend Of Natural Beauty, Excellent Schools, And Convenient Amenities, Making It Ideal For Families And Professionals. Top Schools Like Mineola Public And Kenollie Public Foster Strong Academics, While Nearby Parks, The Credit River, And Lake Ontario Provide Outdoor Enjoyment. Residents Have Quick Access To Port Credit Villages Restaurants And Shops, Square One For Shopping, And The Port Credit GO For Commuting To Toronto. With Its Serene Streets, Luxury Homes, And Strong Community, Mineola Combines Suburban Tranquility With Urban Convenience. Don't Miss The Opportunity To Make This Exceptional Property & Neighborhood, Your New Home! (id:60626)
Royal LePage Real Estate Services Ltd.
408 Allen Court
Richmond Hill, Ontario
Brand new, never lived in, and custom design and built from the ground up welcome to 408 Allen Court, a one-of-a-kind luxury home tucked away on a quiet cul-de-sac in Richmond Hill. Situated on a premium pie-shaped lot, this residence offers over 5,500 sq ft of finished living space and refined details of crown moulding, extensive mill work and pot lights throughout. Inside, you'll find 10' ceiling on the main floor, 9' ceilings upstairs and in the basement, oversized windows, and a custom skylight that fills the home with natural light. The kitchen is a showpiece with a high-end KitchenAid fridge, Bosch appliances, a large quartz island with walk-out to a private deck. Open concept and elegantly designed living areas including formal living & dining room, family room, office/library, and a full 4-pc bathroom making the main level both spacious and functional. Upstairs, all four bedrooms feature their own ensuite bathrooms. The primary suite includes a fireplace, walk-in closet, lounge area/office and spa-like 5-pc ensuite. Laundry is conveniently located on the upper level with LG washer/dryer and dual linen closets. The finished basement includes a separate entrance & staircase, two full bathrooms and bedrooms, one with its own private ensuite, a large recreation area, plus rough-in for a future kitchen and laundry ideal for multigenerational living or rental potential. Extras include an oversized garage, interlock driveway for 6-8 cars, HRV, hot water recirculation, smart thermostat, heat pump, high efficiency furnace and separate electrical panels on each level. Zoned for Bayview Secondary (IB), Crosby Heights (Gifted), and Beverley Acres (French Immersion). Close to GO, Hwy 404/407, parks, and shops. (id:60626)
International Realty Firm
3131 Williams Road
Richmond, British Columbia
NEW with OCEAN views - Spectacular 3 level Home of almost 5000 sq. ft. located steps to Richmond Dyke. Magnificent Luxury Family Residence situated on quiet end of street. Modern home of 6 bedrooms with 3 Master Bedrooms on 2nd & 3rd floor, 8 washrooms, 2 Media rooms & Den. Offers a stunning Open design with Spacious rooms. Large windows with WATER & Mountain Views from the FOUR Large Front & Back Decks. GOURMET Kitchen & large WOK Kitchen too. Top of the line Stainless Steel appliances. A/C, HRV & Hot water Radiant heating on all 3 floors. Luxury features including Security System with 6 HD Night Vision, Control-4 system with integrated Lighting, Heating, Music & Garage Door. 2-5-10 New Home Warranty & Sprinklers too. Schools: Dixon Elementary & Hugh Boyd Secondary. (id:60626)
Sutton Group Seafair Realty
1-5, A,d,e 821 Sixth Avenue, Hope
Hope, British Columbia
Huge reduction, and CAP Rate is now 5%. Strip mall located in downtown of growing Hope, BC. Zoned CBD, allowing variety of uses. Good CAP rate, and priced below appraisal value. It is a mixed commercial building with five retail units on main and five apartment units on top. Total of eight strata titles and 52 parking stalls. Huge corner lot, about 0.65 acre. Metal roof was installed in 2015, and building was completed around 1992. Opportunity to add potential growth in your investment portfolio. All appointments must be done through the listing realtor. All measurements are approximate and buyers to verify all information if deemed important. (id:60626)
Coldwell Banker Executives Realty (Kamloops)
2546 200 Street
Langley, British Columbia
Spectacular 1.05 Acre Designated Townhouse/Rowhouse (up to 22 units per acre) in the Newly Adopted Fernridge Community Plan of the Brookswood O.C.P. Flat, no creeks, easements or right of ways and all services available. 2,075 sqft Rancher with 38' x 29' Detached Shop/Garage. This stunning property has been meticulously cared for by original owner. Easy walk to all amenities, transit, shopping Plus there's tons of Revenue Potential and Campbell Heights Industrial Park is just a couple blocks away. (id:60626)
RE/MAX Treeland Realty
160-170 Charing Cross Street
Brantford, Ontario
Take advantage of this opportunity to own a property with significant income potential and development possibilities in the heart of the city. **5 Parcel Package** - This property spans 4.722 acres in the booming area of Brantford, Ontario, offering a wealth of opportunities. It features nine retail storefronts along with an additional 4 to 7 rental units located at the rear. The retail plaza provides an excellent chance for substantial returns, boasting over 25000 square feet of retail space plus storage. Moreover, included in this package is a 3-acre residential building lot, formed by combining three parcels to create approximately 3.01 acres, zoned H-R4A. Geotechnical Report and Phase 2 Environmental available upon request. This property has significant potential for future development, with up to 50% Vendor Take Back (VTB) financing available for qualified buyers. (id:60626)
RE/MAX Twin City Realty Inc
4806 168 Street
Surrey, British Columbia
Discover the perfect opportunity to build your dream home or expand your business on this stunning 9.28-acre property near the serene Nicomen River. Conveniently located on a quiet route to YVR & close proximity to Langley & Surrey, this property offers exceptional potential. It features a concrete slab ready to build a shop with 3-phase 600-amp power & city water available, perfect for farming or business needs. The property includes established buildings currently operating as a 56-dog room & 12-cat room kennel. Whether you build a custom residence at the SE corner build site with Mt Baker views, grow your agricultural operation, or leverage the current kennel business, this versatile property has it all. (id:60626)
RE/MAX Lifestyles Realty (Langley)
4806 168 Street
Surrey, British Columbia
Discover the perfect opportunity to build your dream home or expand your business on this stunning 9.28-acre property near the serene Nicomen River. Conveniently located on a quiet route to YVR & close proximity to Langley & Surrey. It features a concrete slab ready to build a shop with 3-phase 600-amp power & city water available, perfect for farming or business needs. The property includes established buildings currently operating as a 56-dog room & 12-cat room kennel. Whether you build a custom residence at the SE corner build site with Mt Baker views, grow your agricultural operation, or leverage the current kennel business, this versatile property has it all. (id:60626)
RE/MAX Lifestyles Realty (Langley)
8-12 York Street
Chatham-Kent, Ontario
Newly built and inspected in 2022, this exceptional multi-residential investment property offers 12 residential units, plus a management-use studio apartment and a separate coin laundry facility that generates additional income. The property features 18 regular parking spaces plus 2 handicapped spaces, and is almost fully occupied with long-term tenants, providing a strong cap rate. The unit mix includes three one-bedroom, one-bath units, four two-bedroom, one-bath units, one two-bedroom, one-bath unit with a den, and four three-bedroom, two-bath units. Recently upgraded throughout, the building showcases high-quality construction and modern updates including new windows, HVAC systems, roofing, plumbing, security system, Wi-Fi, pot lights, updated electrical with individual hydro meters, 400-amp service, fire-coated soundproofing, and more. The property is pet-friendly, non-smoking, and fire-code compliant. Zoned Urban Commercial, this meticulously maintained building is ideally located in a mixed-use area surrounded by multi-residential developments, mature residential neighborhoods, and commercial properties. Situated just west of Erie Street North, Ridgetown's main north-west arterial road, this is a rare opportunity to own a turn-key, income-generating asset in a growing community. (id:60626)
Homelife Miracle Realty Ltd

