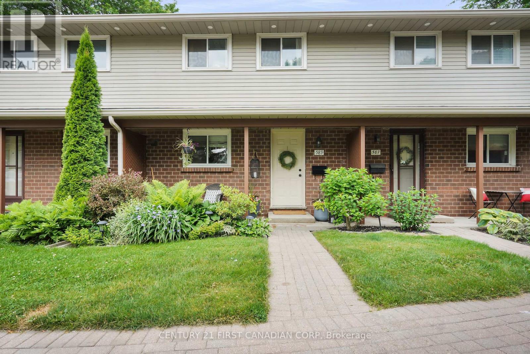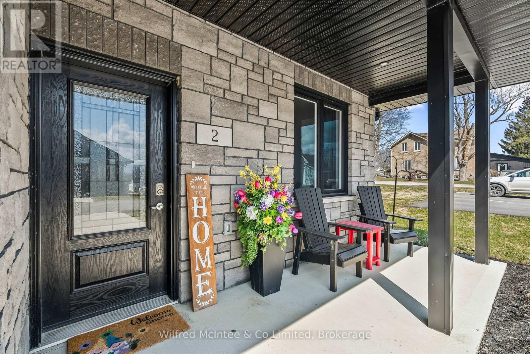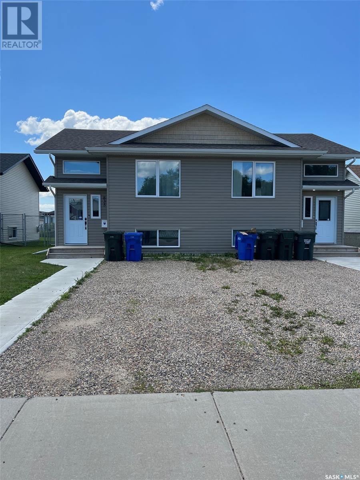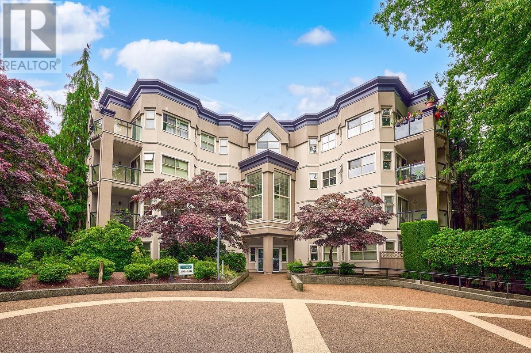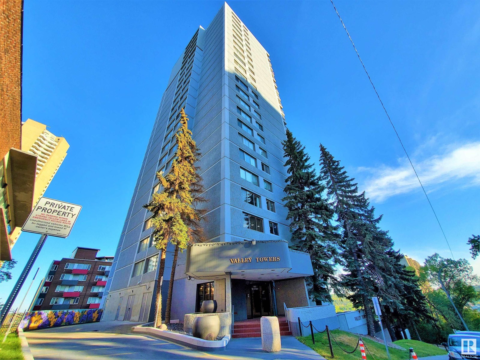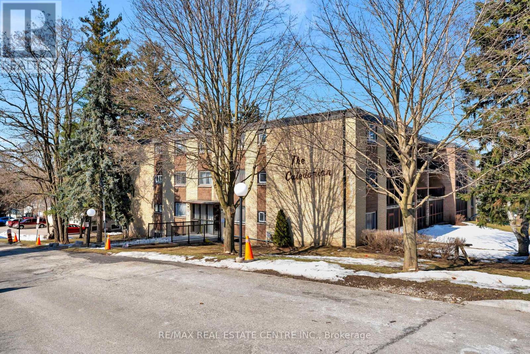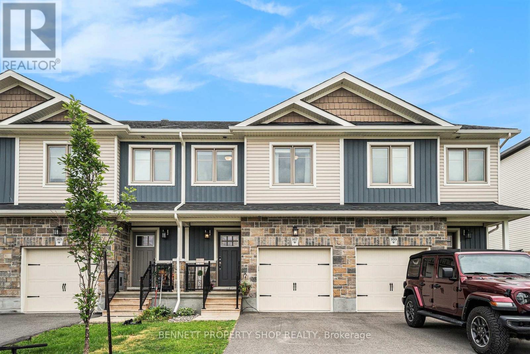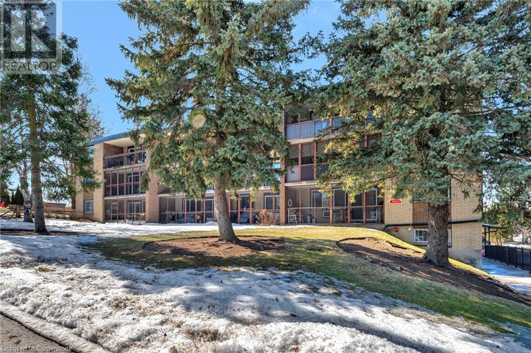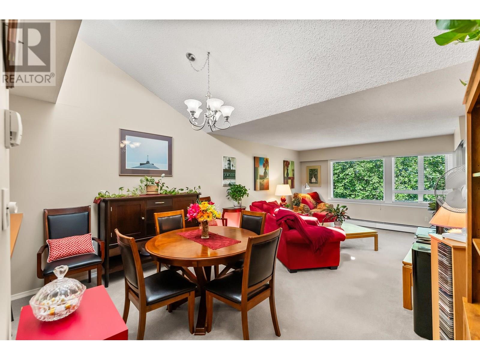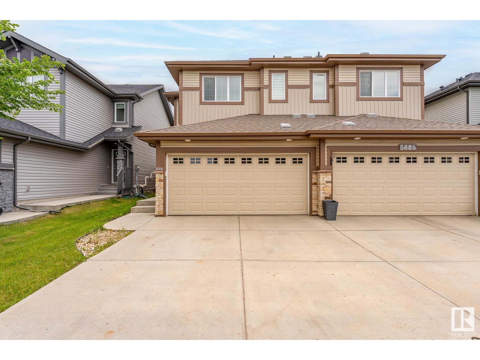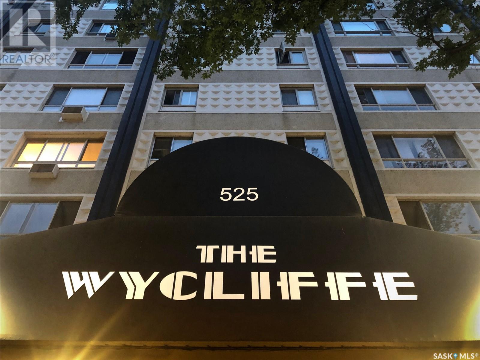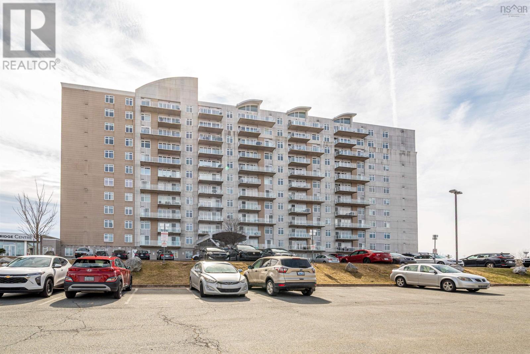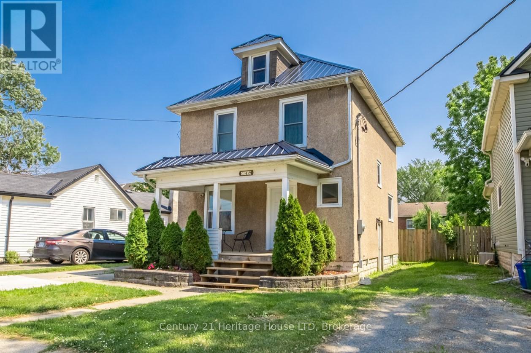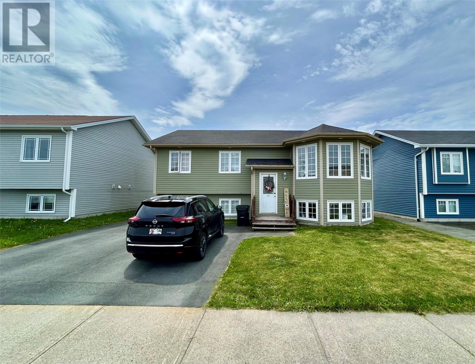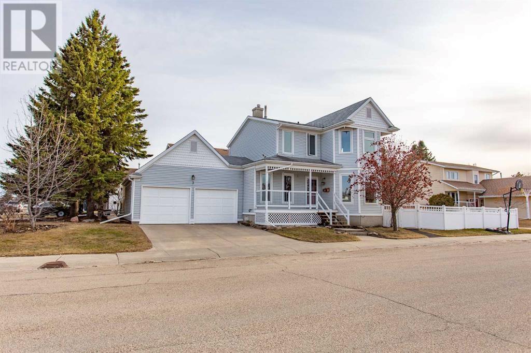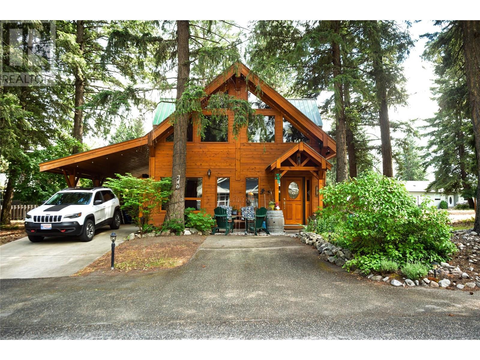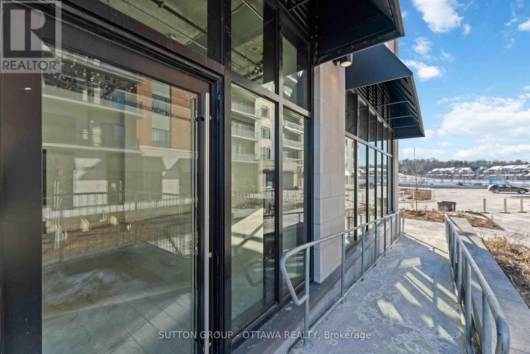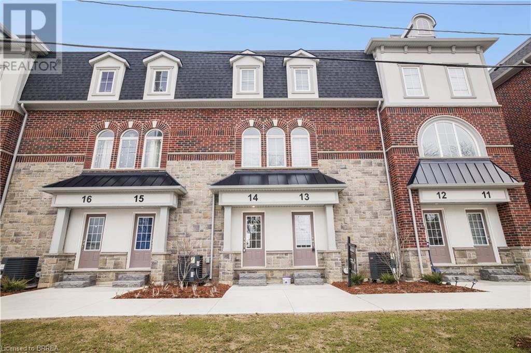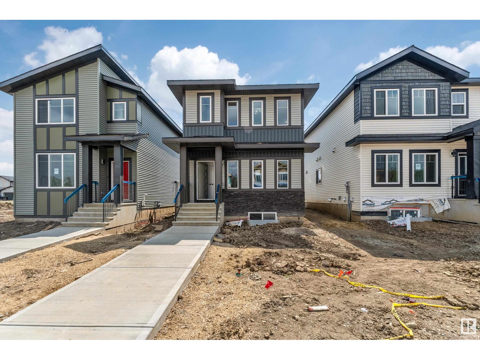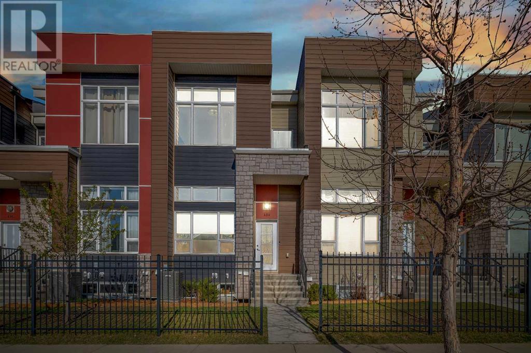589 Griffith Street
London South, Ontario
Pride of Ownership Shines in this Warm and Inviting 3-Bedroom Condo Townhouse! Ideally located in Beautiful Byron, with a fenced yard and privacy backing onto the forest, between the peaceful beauty of Boler Mountain and the family-friendly charm of St. Theresa Catholic School. This lovingly maintained home offers the perfect blend of comfort and convenience in a welcoming community. Step inside to discover a functional main floor layout, featuring a kitchen with pantry, dining room, and living room that overlooks a picturesque forest setting that brings nature right to your window. Whether you're enjoying your home or hosting family dinners, this space is designed for connection and everyday ease. Upstairs, you'll find three bright and spacious bedrooms along with a fully renovated bathroom with timeless finishes that elevate the homes overall charm. The finished walkout basement leads directly to your private backyard retreat - a rare find in condo living! Its the perfect spot to relax, garden, or entertain. This home is filled with thoughtful updates, including: furnace and air conditioning (2022), gorgeous new upper bathroom renovation (2022), modern appliances all updated within the last 5 years, updated lighting and tastefully maintained by owners who truly love their home. Whether you're a first-time buyer, downsizer, or growing family, this gem offers unmatched value in a prime location. Book your showing today! (id:60626)
Century 21 First Canadian Corp
228 Coyote Crescent
Fort Mcmurray, Alberta
Welcome to 228 Coyote Crescent, a beautifully bright and well-loved five-bedroom detached family home nestled in the desirable Upper Timberlea neighbourhood. Thoughtfully designed with a growing family in mind, this residence blends comfort, style, and functionality. Step onto the charming front porch and into a welcoming foyer, complete with a coat closet and a tucked-away two-piece powder room. The main floor features new luxury vinyl plank flooring, setting a warm and contemporary tone throughout the space. The spacious living room is flooded with natural light from an abundance of windows anchored by a statement-making fireplace, creating a perfect setting for relaxation or entertaining. The eat-in kitchen is equally impressive, outfitted with striking countertops, quality Kitchen Craft cabinetry, a corner pantry, and a generous dining area—ideal for family meals and gatherings. Upstairs, the serene primary suite offers a peaceful retreat, complete with a walk-in closet and a private four-piece ensuite. Two additional well-proportioned bedrooms, a second four-piece bathroom, and a large walk-in linen closet provide ample space and storage for family and guests alike. The lower level extends the home’s living space with a versatile recreation room, a three-piece bathroom, plenty of storage, and a separate side entrance—adding flexibility for future guest accommodations. Outdoor living is equally inviting, featuring a private rear deck equipped with a built-in gas line for effortless barbecuing. The 15x21 detached garage includes a spacious loft, offering excellent storage solutions. Recent upgrades reflect the home’s meticulous upkeep, including new shingles (2016) and updated siding on both the home and garage (2022). Ideally situated in a quiet, family-friendly neighbourhood close to parks, schools, and everyday conveniences, this property is a shining example of pride of ownership. Don’t miss your opportunity to call this exceptional home your own—schedule you r private tour today. (id:60626)
Royal LePage Benchmark
2 Palmer Marie Lane
Arran-Elderslie, Ontario
Welcome to carefree living in this impressive life lease end unit, located in a quiet and friendly 50+ community in the charming town of Chesley. Built in 2022, this home showcases exceptional workmanship and high-end finishes throughout. Step inside and experience the warmth of VP flooring with in-floor heating, complemented by ductless air conditioning for year-round comfort. The open-concept living space features a kitchen with custom maple cabinetry, quartz countertops, and a large island with breakfast bar perfect for entertaining along with dining area and living room with gas fireplace. The spacious primary bedroom includes a walk-in closet and a luxurious ensuite bathroom. A convenient 4 pc. bathroom/laundry combo and a second bedroom offer flexibility for guests or hobbies. Enjoy the ease of an attached garage lined with Trusscore, and say goodbye to outdoor chores as all exterior maintenance, snow removal, and lawn care are taken care of. This is more than a home it's a lifestyle. Don't miss your chance to join this welcoming community in a beautiful, modern setting. (id:60626)
Wilfred Mcintee & Co Limited
7 Berry Crescent
Fort Mcmurray, Alberta
ELEGANCE MEETS MODERN LIVING!!! Make yourself right at home upon entering 7 Berry Crescent. Prepare to be WOWED! This stylish bungalow has seen a MAJOR upgrade from top to bottom and is ready for new owners. There is NOTHING to do except move in and savour the ambience . Enjoy this elegant lifestyle, while embracing a quiet cul-de sac location, minutes away from the Hospital and downtown core. The back yard is super spacious, sitting on an over 8,300 sq ft fully fenced lot. A single detached garage provides for ample parking/ storage plus an extra long driveway accommodating extra parking. As you step inside you are greeted with black and white finishings customized with natural woodwork, pot lights and a timeless kitchen. The living area boasts tons of space, Led lighting fixtures and backs onto a 3 season room that is fully screened in. This will quickly become your backyard retreat that you can enjoy through the warmer months and is perfect for entertaining. There are 3 bedrooms on the main floor with brand new MATCHING bathrooms, AND a second full bathroom with stand up shower off the primary bedroom. This is very rare to find 2 full bathrooms on the main level in the Downtown core. The upgrades are unmatched on 7 Berry Crescent including: Quartz countertops, stunning backsplash, vinyl plank flooring, new windows, doors, light fixtures, trim, paint, closets, faucets. There is a brand NEW Roof that was installed in September 2023. Everything has been changed and upgraded with TOP quality workmanship. The basement is bright and spacious, featuring new windows, luxury vinyl plank flooring, doors, paint, lighting and 2 more bedrooms. A good size kitchen and living area make this space feel super comfortable. Centrally located downtown close to schools, parks, shopping and amenities, there's nothing left to do but move in! Welcome home! (id:60626)
Coldwell Banker United
2326 Preston Avenue S
Saskatoon, Saskatchewan
Welcome to 2326 Preston Avenue South Located in the highly sought-after Nutana Park S.C., this spacious 1,350 sq. ft. bungalow sits on a generous corner lot and offers plenty of potential. The main floor features a functional kitchen with a dedicated dining area, and a large primary bedroom. The fully developed basement provides additional living space, ideal for a family room, home office, or extra bedrooms there are closets and windows but windows don't meet code..Enjoy the nicely landscaped backyard complete with a deck, patio, and detached garage, U/G sprinklers in front. There's also ample room for extra parking, vehicles, or storage.Conveniently located close to shopping malls, schools, parks, and just a short drive to the University of Saskatchewan. Contact your REALTOR® today for more information! (id:60626)
Boyes Group Realty Inc.
114 Northgate Drive
Welland, Ontario
This beautifully updated, turn-key semi-detached two-storey home is ready for you to move in and enjoy. The upper level features three spacious bedrooms and a modern four-piece bathroom. On the main floor, you'll find a bright and inviting kitchen with quartz countertops (2025), a cozy living room, and a versatile dining area with direct access to the rear deck perfect for indoor-outdoor living. The partially finished basement offers a den, additional storage area and space for future development potential. Recent 2025 updates include: new flooring throughout, upgraded trim, interior doors, modern interior lighting, and a new front entry door and front deck. Other notable improvements include a large deck ideal for entertaining, upgraded windows (2018), and a newer furnace (2019), providing year-round comfort and energy efficiency. (id:60626)
Century 21 Heritage House Ltd
203 535 Manchester Rd
Victoria, British Columbia
Welcome to #203–535 Manchester Rd; a perfect fit for first-time buyers, downsizers, or investors seeking a move-in ready home near downtown. This bright and updated 1 bed, 1 bath condo offers over 800 sq ft of smartly designed living space. Fresh paint and new carpet create a crisp, clean feel. The modern kitchen features quartz countertops, stainless steel appliances, a stylish backsplash, and updated lighting. The spacious bedroom includes a large walk-in closet, and the cozy gas fireplace adds warmth and charm. Tucked away on the northwest side of the building, this unit offers a quiet and peaceful outlook from your private patio overlooking greenery on a no-thru street. Includes secure underground parking, rentable bike storage, and a storage locker. Steps to the Selkirk Waterfront, Galloping Goose Trail, and Glo Restaurant. Hop on the harbour ferry or bike downtown in minutes—Walk Score 78, Bike Score 92. This is urban living with a calm, community feel. Book your showing today! (id:60626)
Real Broker B.c. Ltd.
833 & 835 5th Street E
Prince Albert, Saskatchewan
Great 3 bedroom duplex with 1 1/2 baths. Open concept living area. Lot of cabinets and kitchen island. this unit is only 5 years old and in excellent shape. West unit is duplicate to east just a reversed layout.24 by 30 foot insulated detached garage serves each unit and has dividing wall. Each garage unit has hanging electric heat. Back yards have chain link fencing with wood fence between units for privacy. Tenants for each unit now pay $1760 per month, plus heat, power and water. Tenants are on a month to month lease. (id:60626)
Century 21 Fusion
81 4714 Muir Rd
Courtenay, British Columbia
This spacious, custom two-bedroom plus den modular home is located in Valley Vista Estates. The home features a large kitchen with skylights, & the primary bedroom is notably spacious without compromising the size of the living areas (just check out the size of the living room!). You'll also find a generous ensuite with a walk-in shower. Immaculately maintained, the owners' pride & care for the home are evident throughout. Recent upgrades include newer appliances, a gas fireplace in the living room, newer flooring, a newer roof, and a new deck. The built-in vacuum system, along with the blinds & window coverings, and the new hot water tank, adds to the home’s pristine presentation. The covered deck is perfect for year-round enjoyment, as is the covered carport. For hobbyists, there’s an attached workshop that comes with both electricity & water. Additional storage is provided by a shed, & the property features an irrigation system, along with lovely areas perfect for gardening. (id:60626)
RE/MAX Ocean Pacific Realty (Cx)
409 2615 Jane Street
Port Coquitlam, British Columbia
Well priced Top-Floor Gem! Sunlit South-Facing 1-Bdrm Home! This bright and inviting home is located in a fully rain-screened building for peace of mind. The open-concept layout features a spacious kitchen with ample cupboard and counter space, a cozy dining nook, and a large pass-through to the formal dining area. The living room includes a charming corner gas fireplace and sliding doors leading to a private balcony with serene, tree-lined views. The oversized bedroom offers a walk-in closet and convenient cheater en-suite access. Unbeatable Location: Just steps to the shops, restaurants, and services of downtown Port Coquitlam. The building backs onto the scenic Coquitlam River and trail system, with all levels of schools nearby and a short walk to the West Coast Express. Additional amenities include a rec room and secure bike storage. Hurry on this one! Small pets allowed no higher than 24". By Appt Only (id:60626)
Royal LePage Sussex
36 - 340 Prospect Point Road N
Fort Erie, Ontario
Welcome to your dream townhouse nestled in a vibrant neighborhood of Ridgeway, primed for those seeking both comfort and convenience. Step inside to discover an interior that blends contemporary design with practical living, with each corner of this home optimized for your lifestyle. This stunning new listing features three well-appointed bedrooms, including a large primary bedroom, ensuring ample privacy and space for everyone in the family. Each of the three bathrooms reflects modern aesthetics and functionality which is carried throughout the rest of the home with open concept living and tons of natural light. Outside, your new home positions you perfectly to reap the benefits of its great locale. With close proximity to great schools, shopping, restaurants and beautiful parks and trails, this home offers it all. All these conveniences come bundled in a community that balances urban perks with small-town charm. (id:60626)
RE/MAX Escarpment Realty Inc.
#503 9923 103 St Nw
Edmonton, Alberta
SPECTACULAR RIVER VALLEY VIEWS from this 1,856 SF, 3 Bedroom, 2 bathroom CORNER unit in the prestigious VALLEY TOWERS. Sweeping South facing views from your Living & Dining Room with tons of natural light, Oak Cladding, built in wet bar & cabinetry plus direct access to your private patio with breathtaking River Valley Views. Black & White Poggenpohl designer kitchen, Kitchen Aid Appliances, & functional island. The primary bedroom includes a spacious closet & a renovated spa like ensuite with walk in shower. 2 additional bedroom with lively City Views, a renovated 3 pc bath & insuite Laundry. Additional features including Air Conditioning, secured heated titled underground parking, & a storage unit. Enjoy the NEWLY RENOVATED AMENITIES AREA with salt water pool, jacuzzi, steam room, exercise room, games room, social room, workshop, & patio. Located steps from the majestic RIVER VALLEY, ICE DISTRICT, shopping, restaurants, golf, transportation & more!! (id:60626)
RE/MAX Excellence
9404 102a Av Nw
Edmonton, Alberta
This former Greenboro Showhome is located in the heart of Downtown. Perfect for Downtown workers. Features include: central air conditioning, fully tiled solarium/sunroom with large skylight and built in hoodfan for barbeque. Main floor boasts a spacious kitchen for meal preparation, gas fireplace, dining room and south facing Living room. Upstairs offers 4 bedrooms and primary bedroom 3 pc ensuite, and another 3 pc in the lower lever for a total of 3.5 baths. The fully finished basement has another bedroom and family room with 9' ceilings. Oversized double detached garage complete with heat & 220V, includes wired in security system. Nothing left to do but move in and enjoy. (id:60626)
RE/MAX River City
29200 Dahl Lake Road
Prince George, British Columbia
* PREC - Personal Real Estate Corporation. Stunning 37-acre recreational paradise only 25 minutes from Prince George! 1 of only 2 cabins on Esker Lake. This fully furnished cabin is in excellent condition, featuring an open-concept layout. The property offers everything you need for unforgettable getaways: a private beach area, two firepits, a picnic area, and even a charming original homestead. A covered & screened-in porch lets you soak in the peaceful surroundings, rain or shine. Sustainably powered by solar, propane, generator, and a wood stove, the cabin also includes a composting toilet, outhouse, & the option to bring in water or pump directly from the lake. Beautiful towering fir with timber value. Includes a 1957 aluminum camperized bus for visitors, C-can for storage. There is also an old homestead for additional storage. (id:60626)
Team Powerhouse Realty
433 2629 Millstream Rd
Langford, British Columbia
Welcome to 2629 Millstream, built by renowned developer Landvision. This functional and thoughtfully designed 1 BED & 1 BATH home offers 562 sq ft of living space as well as a cozy patio, perfect to enjoy during the warm summer months. The open living space features oversized windows that flood the space with tons of natural light, durable neutral flooring and matte black hardware and details throughout that anchor the home. The kitchen features SS LG appliances, quartz countertops and island and two-tone cabinetry with ample room for storage. The cozy bedroom is well-thought out with plenty of storage. The building features a large outdoor space where you can connect with your neighbours and enjoy the green spaces, seating, BBQ’s and playground. Centrally located in the heart of Langford, you are just minutes from amazing amenities and recreation, schools, hiking trails, parks and lakes. (id:60626)
Engel & Volkers Vancouver Island
91 Bedfield Close Ne
Calgary, Alberta
BEST PRICED SINGLE FAMILY DETACHED HOME IN CALGARY'S NORTH!!! We are introducing one of the best priced homes in Calgary! Nestled on a quiet street, this well maintained 4 level split located in the sought after community of Beddington is a MUST-SEE! Are you looking to purchase your first home? An excellent rental property? You MUST come see this one! The main floor consists of a living room, a formal dining room and kitchen with another dining area. The upper floor offers a large master bedroom, a second bedroom and a 4PC bathroom. The 3rd level comes with a laundry room, humongous family room/recreational area, complete with a cozy wood-burning fireplace and a 3PC bathroom. You'll also find a WALKOUT to the beautiful yard. There are 3 beautiful lilac bushes, and a huge patio to relax on. Enjoy the FULLY FENCED back yard, perfect for your children or pets to play safely, as well as a concrete pad for parking. Step down to the very lowest level which offers an additional cozy bedroom, large storage area, and mechanical room. Recent upgrades include a high-efficiency furnace and hot water tank, and the roof is only one year old! Discover peace and tranquility with no neighbors directly across the street and very little traffic. An ideal spot for families or anyone seeking a quiet home. Just 100 feet from a playground and only minutes from YYC and downtown, your future home offers both convenience and comfort. Shopping and schools are nearby as well. Book your appointment NOW! (id:60626)
RE/MAX First
621 Crystal Springs Drive
Warman, Saskatchewan
Beautiful 2-Storey Home Located in Warman! This thoughtfully designed home features a bright and open floor plan with laminate flooring and a stunning maple kitchen complete with a walk-in pantry. Enjoy casual dining in the cozy dinette that flows into the spacious great room. The main floor offersall appliances, a convenient laundry room off the garage entrance, and a 2-piece bathroom. Upstairs, you’ll find 3 bedrooms including a primary suite with a luxurious two-person Jacuzzi ensuite. The bonus room above the garage has been converted into two dens that were used as bedrooms (easy can be turned back into one room) and boasts vaulted ceilings and a gas fireplace—perfect for relaxing or entertaining. Fully developed basement, west facing backyard, close to school and so many other perks come along with this home. This home was used as a licensed care home. Call to view! (id:60626)
Boyes Group Realty Inc.
274 Conception Bay Highway
Conception Bay South, Newfoundland & Labrador
Prime Commercial building in a High Traffic Area of Long Pond backing onto the waters of Conception Bay. This Building under went significant upgrades in recent years from Siding, shingles, Heating system including heat pump and mini split on main, all plumbing, wheel chair lift, new flooring lower level, plastered/ painted, some new interior and exterior lighting... list goes on .Building main floor approx. 2256 sq feet which is open design with bathroom, storage room and change rooms PLUS basement mainly storage area consisting of approx. 500 sq feet. Land size is approx. 143 x 135 x 144 x 109 with plenty of paved parking. If HST is applicable its the responsibility of purchaser. Great Property to run a business or lease out! (id:60626)
RE/MAX Infinity Realty Inc.
202 River Road E
Trent Hills, Ontario
Well Maintained 4 Season Waterfront home on canal to Trent Severn Waterway. Boating and fishing right off your back yard! Updated electrical with 200 Amp service, renovated sunroom, 2 wood decks, a hot tub, fenced back yard, and a dock for your boat! Inside there are updates throughout for a mix of rustic and modern. There is an oversized master bedroom featuring a 2 piece ensuite and extra windows for natural light. The open concept living room is open to the kitchen and features a stone fireplace and large window to view the back yard and watch the boats go by! (id:60626)
Century 21 Lanthorn Real Estate Ltd.
3411 51a Avenue
Innisfail, Alberta
This treasure found on a quiet street in the central AB town of Innisfail gives you a taste of country living but all the privileges of town life. A 4-level split with 6 bedrooms, 3 baths within 2,278 sq. ft. of living space and an outstanding location should attract your attention. A wide welcoming south-east entrance with patio is the ideal morning coffee location. From the ample foyer a sunken living room is to your right features gorgeous hardwood flooring (installed in 2025) and a ton of natural light. A gas fireplace with surrounding built-ins makes for cozy winter evenings. Up one step is the kitchen/dining area with lighter plank flooring which contrasts beautifully with the warm brown shaker-style full-height cabinets. The chef kitchen is a picture of sleek efficiency with quartz countertops and backsplash to match; white appliances; built-in microwave and oven; deep farmhouse, apron sink and an island/breakfast bar with electric cooktop and overhead fan. The dining area is large enough to provide comfortable entertainment space and leads to the backyard patio for further space. The next level up, also with hardwood flooring, presents the generous-sized primary bedroom, with 3-pc. ensuite. Two additional bedrooms, both with fair-sized closets, share the main 4-pc. bath. Downstairs is fully finished and encompasses 2 bedrooms, a laundry/storage area and 3-pc. bath. The home’s second entrance is situated on this level. Down one more floor, also fully developed and carpeted, is a rec room with a charming wood-burning fireplace and one more bedroom. Storage space can be accessed from both the rec room and the bedroom. The furnace is brand 2025 new. A back patio is railed and covered and offers protection from the elements while still enjoying nature. Mature trees and extra seating in the fenced backyard supply a great family gathering spot. Your vehicle and parking needs are covered by a heated double detached garage and a plus-sized parking pad a ccessible from the back lane. The location is prime as Innisfail falls in the Edmonton-Calgary corridor; is close to QE2; Highway 54; 50th Street - the main street providing shopping and restaurants; Innisfail Health Centre; Twin Arena and Playground; schools; golfing; the Aquatic Centre and dog parks. Perfect for a growing family that wants to experience small town living yet still enjoy city amenities. Call for your showing today. (id:60626)
Comox Realty
202 13238 105 Avenue
Surrey, British Columbia
GST free with the BRAND NEW unit! Welcome to this bright and modern 1 bed 1 bath unit at Pura by Adera in Surrey Central's vibrant West Village! Just steps to KPU, SkyTrain, parks, cafés, and more. This home features AIR CONDITIONING, radiant in-floor heating, full-size stainless steel appliances, a gas range, EV charging rough-in, and a private balcony. Built with SmartWood construction, it's more resistant to noise and earthquakes. Enjoy premium amenities including a rooftop terrace with BBQ and fireplace, a fully equipped gym, children's play area, party room, co-working lounge, and more. Strata fees include heat, hot water, and gas. Pets and rentals are welcome. Comes with 1 parking stall and 1 storage locker. (id:60626)
Sutton Premier Realty
944 Caladonia View
Cambridge, Ontario
Beautifully Renovated 2-Bedroom Condo in a Prime Location! Nestled on a quiet crescent near Riverside Park, this stunning unit is just minutes from Hwy 401 and offers a dead-end street setting for added privacy. Recent upgrades make this home truly move-in ready! Featuring a modern and stylish white kitchen with brand new contemporary countertops, a granite sink, modern faucet, new built-in dishwasher and subway tile backsplash. The open-concept, carpet free layout boasts luxury vinyl plank flooring throughout. A spacious living room with room for an office opens to an end-to-end balcony overlooking the treetops perfect for morning coffee. The separate dining room is enhanced by a stylish sputnik light fixture. The updated 5- piece bath includes a double-sink vanity. Both bedrooms are generously sized, with the primary bedroom offering direct balcony access. Additional upgrades include new light fixtures throughout and A/C for summer comfort. The Caledonian offers convenient laundry on every floor, plus amenities such as a party room, gym, bike storage, and workshop. Includes parking and storage locker. Secure entry on both sides of the building. This location is close to the Grand River, trails, shopping, and dining. Rarely available book your showing today (id:60626)
RE/MAX Real Estate Centre Inc.
167 Ferrara Drive
Smiths Falls, Ontario
Escape the city and enjoy the perfect blend of comfort and convenience in this bright, beautifully designed townhome! Located in the growing and welcoming community of Smiths Falls, this property offers a smart open-concept layout with quality finishes and thoughtful upgrades throughout. The sunny backyard is ideal for gardening, relaxing, or outdoor play. The main floor features a stylish kitchen with stainless steel appliances, soft-close cabinetry, tiled backsplash, and a central island - ideal for entertaining. Upstairs, you'll find two spacious bedrooms and a full 4-piece bath. The top-level owner's retreat includes double doors, a large walk-in closet, and a private 4-piece ensuite. Lower level offers soaring ceilings, tons of natural light, and flexible space perfect for a family room or playroom. Additional storage and a convenient laundry area with stackable washer/dryer add to the home's functionality. Just steps from the Cataraqui Trail, Rideau Canal, and a wide range of local amenities including grocery stores, Walmart, Starbucks, Canadian Tire, LCBO, and more. Smiths Falls offers small-town charm with easy access to Ottawa - perfect for commuters or remote workers seeking lifestyle and value. (id:60626)
Bennett Property Shop Realty
944 Caledonian View Unit# 405
Cambridge, Ontario
Beautifully Renovated 2-Bedroom Condo in a Prime Location! Nestled on a quiet crescent near Riverside Park, this stunning unit is just minutes from Hwy 401 and offers a dead-end street setting for added privacy. Recent upgrades make this home truly move-in ready! Featuring a modern and stylish white kitchen with brand new contemporary countertops, a granite sink, modern faucet, new built-in dishwasher and subway tile backsplash. The open-concept, carpet free layout boasts luxury vinyl plank flooring throughout. A spacious living room with room for an office opens to an end-to-end balcony overlooking the treetops—perfect for morning coffee. The separate dining room is enhanced by a stylish sputnik light fixture. The updated 5- piece bath includes a double-sink vanity. Both bedrooms are generously sized, with the primary bedroom offering direct balcony access. Additional upgrades include new light fixtures throughout and A/C for summer comfort. The Caledonian offers convenient laundry on every floor, plus amenities such as a party room, gym, bike storage, and workshop. Includes parking and storage locker. Secure entry on both sides of the building. This location is close to the Grand River, trails, shopping, and dining. Rarely available—book your showing today (id:60626)
RE/MAX Real Estate Centre Inc.
RE/MAX Real Estate Centre Inc. Brokerage-3
310 11240 Daniels Road
Richmond, British Columbia
Rarely available hidden top-floor gem at Daniels Manor! Perfect for First Time Home Buyers or Downsizers. This spacious top floor unit offers ample space, with a homey house feel. Fully rain screened with Brick and metal exterior cladding, along with new windows, sliding doors, and heavy-duty blinds. Located in an incredibly quiet and convenient location, near Costco, Parks, Elementary Schools, and IKEA. Step into your spacious East facing living room dining area which has vaulted ceilings, wide skylight, bar top counter seating, large pantry, closets to the ceiling, central office nook, all kept in immaculate condition. The bedroom, large enough for a king-size bed, has a walk-in closet escape entrance to a beautiful pristine 3-piece bathroom. This well-maintained building, recently updated the Elevators and Boilers, also boasts oversized parking spaces with plenty of visitor and street parking (id:60626)
RE/MAX Westcoast
5883 Anthony Cr Sw
Edmonton, Alberta
A Beautiful, Functional & Spacious half-duplex in Allard! Let's cut to the chase. ***** Features: ** 5-minute walk to Dr. Lila Fahlman School. ** South-facing backyard, abundance of light. ** At main, bright & sunny living and cooking areas with walk-in pantry and vent-out hoodfan. ** At upper, 3 bedrooms + den/office + a flexible space. ** Master bedroom with an ensuite & a walk-in closet. ** Double attached & drywalled garage. ** At basement, rough-ins for bathroom and radon, and a wide open space for new imagination. ** Quick and easy access to highways, shopping centres, walking trails & schools. ***** Home is what you make it! Move in & Enjoy living!! (id:60626)
Century 21 Masters
212 King William Street Unit# 619
Hamilton, Ontario
Beautiful, newly constructed condominium in walkable downtown Hamilton close to amenities. Fabulous Kings Cross model offers 658 square feet. Open kitchen with white cabinetry, backsplash and stainless steel appliances. Living room with walk out to incredible 100 square foot balcony. Desirable den for home office or entertainment space. Spacious primary bedroom and 4 piece bathroom. In-suite laundry, stainless steel appliances and owned locker for storage. Building amenities include roof top patio for entertaining and BBQ, party room, gym and a concierge. Freshly painted and ready to move in! You will love the spectacular roof top views! (id:60626)
RE/MAX Escarpment Realty Inc.
1284 Keswick Dr Sw
Edmonton, Alberta
Located in the heart of Windermere, Keswick Landing is a thriving new community that embodies style, value and location. You can your family can enjoy the benefits of a community that continues to grow as you do! Spanning approx. 1634 SQFT, the Kenton Town offers a SEPARATE ENTRANCE, thoughtfully designed layout and modern features. As you step inside, you'll be greeted by an inviting open concept main floor that seamlessly integrates the living, dining, and kitchen areas. Abundant natural light flowing through large windows creating a warm atmosphere for daily living and entertaining. Upstairs, you'll find three spacious bedrooms that provide comfortable retreats for the entire family. The primary bedroom is a true oasis, complete with an en-suite bathroom for added convenience. PICTURES ARE OF SIMILAR HOME; ACTUAL HOME, PLANS, FIXTURES, AND FINISHES MAY VARY AND ARE SUBJECT TO AVAILABILITY/CHANGES WITHOUT NOTICE. (id:60626)
Century 21 All Stars Realty Ltd
4121 46 Av
Drayton Valley, Alberta
Fabulous 5 bdrm home, ideally situated in one of Aspenview’s most sought-after locations—nestled in a quiet cul-de-sac, & backing onto open fields & no rear neighbours! This spacious & well-appointed home offers 5 bdrms + a den, making it perfect for any family. Step inside to a grand front entrance that opens into a bright & open main floor layout. The rear-facing kitchen features newly refurbished cabinets, a large island, newer SS appliances, & a walk-in pantry. The living room, complete w/ a gas fireplace, overlooks the private, fenced backyard—perfect for any family gatherings. At the front of the home, a spacious sitting room w/ bay window flows seamlessly into the formal dining area, creating an ideal space for entertaining guests. Main floor laundry, a 2-pce bath complete this level. Upstairs, you’ll find 3 spacious bdrms incl an oversized primary suite w/ his&hers closets & a 5-pce ensuite. The finished basement adds 2 more bdrms, 3 pce bath, & a large family room! HWT 2022, shingles approx 6 yrs (id:60626)
RE/MAX Vision Realty
302 7400 Creekside Way
Prince George, British Columbia
Popular Creekside Way townhouse backing on to greenbelt awaits you! This 3 bedroom and rare 3-bathroom home has plenty of room with open concept kitchen with walk in pantry, large ensuite and walk in closet off the primary bedroom, with an additional 4-piece bathroom and stacking washer and dryer! Secure parking in the oversized garage and no neighbours behind you! Nature at you front door with scenic walking trails along the Fraser River and close proximity to Malaspina Elementary and College Heights Secondary School. Bus route to both UNBC and CNC are a stone's throw away! No GST on these units and priced to sell in this busy spring market! (id:60626)
Century 21 Energy Realty (Pg)
508 19228 64 Avenue
Surrey, British Columbia
Welcome to Focal Point. This Gorgeous Penthouse suite is sure to catch your attention with breathtaking panoramic views of the valley, city and Mt., Baker. Enjoy a coffee on your spacious patio over looking the beautiful views. This 1 bed, 1 bath home offers an open concept design with 9ft ceilings and generous windows that allow an abundance of natural light in. The kitchen features s/s appliances, soft close cabinets, and quartz counter tops with a large Island. Enjoy the amenities! The building offers a massive roof top common area which is equipped with a bbq, and a party room; perfect for entertaining! In-suite laundry, secure underground parking (1 parking,1 storage unit) Close to retail, coffee shop, transit and more. OPEN HOUSE JUNE 28th from 1:00-3:00PM (id:60626)
Royal LePage - Wolstencroft
519, 857 Belmont Drive Sw
Calgary, Alberta
END UNIT | 3-BED | 2.5 BATH | ATTACHED DOUBLE GARAGE | LOW CONDO FEES **Welcome home to 519-857 Belmont Drive SW, an end unit townhome offering more natural light, fewer shared walls, and extra privacy in the growing southwest community of Belmont. Inside, you'll find a bright, modern layout with upgraded light fixtures, wide plank flooring, and 9-foot ceilings that create an open and airy feel throughout. The kitchen features quartz countertops, stainless steel appliances, a full pantry, and a large island that flows easily into the dining area, making it ideal for everyday meals and casual entertaining. Step out onto the spacious balcony with a gas line, perfect for summer grilling. Upstairs, all three bedrooms are well-proportioned, including a sunlit primary suite with a walk-in closet and private ensuite. The double attached garage adds convenience, while the end unit placement gives you added peace and quiet. Located in Goodwin by Anthem, this townhome is part of a thoughtfully designed development with future amenities like a picnic area, firepit, and dog run. Belmont is a family-friendly community with parks, playgrounds, nearby schools and future school sites, and easy access to Macleod Trail, Stoney Trail, and the upcoming Belmont Field House and Library. View the 360° tour and book your showing today before it's gone. (id:60626)
Real Broker
704 525 3rd Avenue N
Saskatoon, Saskatchewan
PENTHOUSE! This property is located on the top floor facing South/West in the Wycliffe building. Arguably the best dollars per sqft deal in the city. Condo association is in good standing and the condo fees are on par with the size of the property. This private home boasts 2239 sqft and is the largest in the building. This vibrant location has local retail stores, restaurants, entertainment, sidewalks bustling with activity, parks, walking trails & just a few blocks from the river. Your dream home may be downtown once you see the view from this penthouse. This condo features a raised gourmet kitchen with upper end appliances including a smooth top range, Bosch dishwasher, Bosch over the range microwave/hood fan, wine storage, maple soft close cabinetry & quartz counter tops. Gorgeous flooring is a classy mix of upper end laminate & tile. The size of the kitchen, dining & living room are sure to impress with automated Hunter Douglas blinds. The Primary bedroom bedroom is spacious and has an elegant en suite with heated tile floors, kohler fixtures, double sinks and a double wide tiled shower with frameless glass doors. Then there's the walk in closet - it's a dreamy space to organize all your special garments. There is a second bedroom - you'll be impressed with the generous size and there is a den - use it as you wish - it's already got a murphy bed so it makes the ideal guest room. A gas fireplace spills warmth through the main living area. All this with an amazing outdoor deck ideal for entertaining. The deck features gas hook ups for heaters & BBQ plus a convenient water tap for water features & watering the plants. This penthouse has loads of organized storage & comes with 2 underground heated parking stalls. Very rare find as this condo has a forced air heating & air conditioning system. Just like a house it has separate duct work with a new 2024 furnace & A/C unit. Call your REALTOR® today to book a private viewing. (id:60626)
RE/MAX Saskatoon
707 60 Walter Havill Drive
Halifax, Nova Scotia
Bright & Spacious 2-Bed, 2-Bath Condo Overlooking Long Lake Provincial Park! Welcome to 1035 sq ft of comfort and convenience in this beautifully laid-out 2-bedroom, 2-bathroom condo. Wake up to serene views of Long Lake Provincial Park from both bedrooms, and enjoy a functional layout that includes a dedicated dining area and in-suite laundry. The galley-style kitchen features elegant glass upper cabinets, offering both charm and storage. The spacious primary suite boasts a walk-in closet with custom built-in shelving and a luxurious ensuite with a double vanity, relaxing soaker tub, and a separate walk-in shower. Located just five minutes from Halifax Shopping Centre, with easy access to public transit, walking trails, and under 15 minutes to downtown, this unit offers the perfect balance of nature and urban convenience. A must-see for those seeking lifestyle and location! (id:60626)
RE/MAX Nova (Halifax)
393004 Range Road 7-5
Rural Clearwater County, Alberta
This well-maintained 1571 sq ft bungalow, built in 2007, offers comfortable, ranch-style, single-level living on a crawl space. With east-facing front windows, the home is filled with natural light, creating a bright and welcoming interior.The layout includes 2 spacious bedrooms plus a flexible bonus room, currently used as a craft room/office but easily converted to a third bedroom with the addition of an armoire. The primary bedroom features a very large walk-in closet and a private 3-piece ensuite that connects directly to the laundry room. The main 4-piece bathroom has been recently updated with a new tub surround, adding a fresh modern touch.Step outside and enjoy the gorgeous wraparound deck, extending along the south and west sides of the home—perfect for relaxing, entertaining, or taking in the peaceful surroundings.Located less than 5 km from the town limits of Rocky Mountain House, the property offers quiet rural living with easy access to amenities. You’re within walking distance of the Rocky Mountain House National Historic Site, close to Pine Hills Golf Course, and just a short drive to the North Saskatchewan River, ideal for fishing, hiking, and outdoor recreation.The acreage is a haven for wildlife enthusiasts, with frequent sightings of deer, rabbits, muskrats, and numerous bird species.Additional property highlights include:Three sheds for closed cold storage, including one wired with 220 power, heated with an electric heater, and set up as a fully functional workshopTwo open-face lean-tos for additional covered storageConcrete foundation with 5 ft frost walls poured for a future 28' x 40' garageThis exceptional acreage combines comfortable living, stunning outdoor space, abundant wildlife, and room to grow—offering a rare opportunity to enjoy the best of country life just minutes from town. (id:60626)
RE/MAX Real Estate Central Alberta
149 Bald Street
Welland, Ontario
Charming Traditional "Prairie Box" Foursquare with Original Craftsman Character ~ Step into the elegance of a bygone era with this post-Victorian, Prairie Box 2-story home. Rich in character, this property blends classic architectural details with modern conveniences. Showcasing stunning original Craftsman woodwork, trim, and gleaming hardwood floors throughout, this home exudes warmth and classic charm. The inviting main floor features a spacious living room and formal dining room, ideal for entertaining, along with the convenience of a main floor laundry and a handy 2-piece bathroom, a rare find in homes of this vintage. A unique bonus awaits on the 3rd level, where a versatile loft area offers the perfect space for a home office, studio, yoga space, or cozy reading nook. Enjoy relaxing on the covered front porch, or hosting gatherings under the gazebo on the raised wood deck overlooking a fully fenced backyard, perfect for kids, pets, and summer evenings outdoors. Recent updates include appliances, metal roof(2023), furnace(2022), central A/C(2022), and hot water tank(2022). Centrally located in a walkable neighborhood just steps from the scenic canal-side walking trails, bike paths, parks, schools, grocery stores, and charming local cafes. This home offers both tranquility and everyday convenience. An opportunity to own a piece of architectural history with modern day comforts await. (id:60626)
Century 21 Heritage House Ltd
47 Great Eastern Avenue
St. John's, Newfoundland & Labrador
Welcome to 47 Great Eastern Avenue, a beautifully maintained two-apartment home in the heart of sought-after Kenmount Terrace. Just moments from shopping, restaurants, bus routes, hospitals, the Avalon Mall, and MUN, this prime location offers unbeatable convenience.The bright, open-concept main floor features a spacious living room, dining area, and a stylish kitchen with centre island. The main level also includes three generously sized bedrooms, including a primary suite with a walk-in closet and private ensuite.The fully developed lower level adds even more space with a large rec room, a convenient powder room, and laundry area. Meanwhile, the self-contained two-bedroom basement apartment offers a comfortable living room, eat-in kitchen, full bath, and its own laundry—ideal for rental income or extended family living.Whether you're a savvy investor or a homeowner looking to offset your mortgage, this property is the perfect fit thanks to its income-generating basement apartment. There is also a shed in the backyard for extra storage and seasonal items. Sellers Direction in place with no conveyance of offers prior to 8pm Sunday June 15th. (id:60626)
RE/MAX Realty Specialists
3 Depalme Street
Red Deer, Alberta
Welcome to 3 Depalme Street: an attractive well maintained home on a quiet corner lot in one of Red Deer’s most desirable neighborhoods. At the end of a school zone with alley access and large yard, this home checks all the boxes for comfort, function, and an unbeatable location! From the bay window turret to the decorative gables, trim work, and covered front porch with spindle railings, this is a rare find in Red Deer. The main floor offers a layout with great separation - ideal for working from home or creating distinct entertaining spaces. The galley style kitchen is beautifully updated with stainless steel appliances, rich cabinetry, a composite sink, and a double oven stove. A door off the kitchen opens to the deck and a great sized yard. A gas fireplace makes the living room extra cozy! You'll also find direct access to the double attached garage from that space. Upstairs, you'll find 3 bedrooms - including a true retreat of a primary suite - complete with a tray ceiling in the dedicated dressing area, his and her sinks, and a gorgeous shower. Upstairs laundry adds everyday convenience, and the brand new carpet up the stairs and throughout the second floor adds a fresh touch. The fully finished basement includes a gas stove, a possible bedroom, a full 4-piece bath, and tons of storage space.Outside, unwind on your back deck or soak in the hot tub (wired to its own subpanel). With upgraded plumbing (no polyB!), a recirculation pump helping hot water travel upstairs super quickly, vinyl windows, air conditioning, and a long list of updates, this home is move-in ready and built to last.Deer Park is known for its family-friendly nature, mature trees, and proximity to parks, schools, and amenities... and this storeybook home takes it up a notch. (id:60626)
Real Broker
3, 2040 35 Avenue Sw
Calgary, Alberta
Prime Location Just Steps from the Heart of Marda Loop! This spacious and stylish 2-bedroom, 2-bathroom townhome offers the perfect blend of comfort and modern upgrades. Located in one of Calgary’s most vibrant communities, you’re just a short walk from trendy shops, cafes, parks, and schools. Inside, you'll love the open-concept main floor featuring in-floor heating, vinyl plank flooring, fresh paint, and a kitchen complete with quartz countertops. Step outside to your own private, fenced patio — perfect for relaxing or entertaining guests. Upstairs, both generously sized bedrooms come with their own bathrooms, offering privacy and convenience. The oversized single attached garage provides ample space for your vehicle plus additional storage. This home is a rare find in an unbeatable location, book your showing today! (id:60626)
Century 21 Bamber Realty Ltd.
1109, 10 Market Boulevard Se
Airdrie, Alberta
Welcome to The Chateaux! Airdrie's premier 40+ condo building in the wonderful community of Kings Heights. This complex offers sophistication, pride of ownership, and unbeatable proximity to all essential amenities. Entering the apartment, you're greeted by an abundance of natural light from the southeast-facing balcony and large windows enhanced by its CORNER unit location. This unit is uniquely special, with direct access from your balcony to the green space and courtyard out back. It's perfect for spending time with family, catching up with neighbours, enjoying your morning coffee or evening drinks. You’ll enjoy the best of both worlds—your own private front entry with easy access to the landscaped lawn, almost like having your own backyard. A fence around the balcony adds privacy, ideal for pet owners. Step into the upgraded kitchen with stunning stainless steel appliances, including a new refrigerator and high-end induction microwave, granite countertops, large under mount sink, new garburator, and stylish tile backsplash. The oversized island offers plenty of space for entertaining. You’ll also appreciate the ample cabinet storage and a custom built-in pantry with pull-out drawers. Additional highlights include new modern light fixtures, AIR CONDITIONING, new luxury vinyl plank floors, custom remote-controlled blackout blinds behind daylight blinds for year-round comfort and privacy and a retractable screen door to enjoy summer breezes. The primary bedroom is a true retreat, featuring a large window, a walk-through closet with built-in shelving and a luxurious ensuite with a walk-in shower and second vanity that is ideal for getting ready in the mornings. The second bedroom is spacious as well, with two closets and access to the main four-piece bathroom. The in-unit laundry is conveniently located in its own closet with custom built-in shelving and storage. A versatile den provides extra space for a home office, workout area, or flex space. Enjoy the convenien ce of a titled underground stall located right by the stairs, just steps from the elevator. Plus, there’s ample outdoor visitor parking for your guests. Rarely offered, this unit includes two storage lockers, one in the underground parkade near your stall and another on the floor above your unit. The Chateaux features a beautifully landscaped courtyard with a gas fireplace and an amenity room available for private bookings where residents gather to host regular happy hours. There's also a secure underground workshop for those who enjoy woodworking. Located in Kings Heights, you’re within walking distance to Save-On-Foods, Shoppers Drug Mart, banks, salons, restaurants, and more—covering all your grocery, shopping, and healthcare needs. This building is truly designed for mature ownership, peaceful living, and a vibrant social community. Book your showing today! (id:60626)
RE/MAX First
2007 46 Street Se
Calgary, Alberta
Step into a world of opportunity with this charming Illegal suite bungalow, nestled in the heart of a lively, walkable neighborhood brimming with restaurants, grocery stores, a recreation center, and K-12 schools. Move-in ready, yet brimming with potential, this handyman’s special invites you to unleash your creativity, add your personal flair, and boost its value.Inside, the main floor welcomes you with a fully updated kitchen, complete with sleek stainless steel appliances, a gas range, and elegant LED pot lighting for a contemporary vibe. Downstairs, the illegal suite is a standout, offering 2 spacious bedrooms, a separate entrance, and shared laundry setup—an ideal solution for rental income or multi-generational living.Set on a generous 6,000 SqFt lot, the home boasts professionally landscaped front yard that creates a warm, inviting curb appeal. The exterior shines with refreshed concrete walkways and a spacious, modern deck featuring stylish louvered slat walls and a full canopy—your potential for a private oasis for outdoor relaxation and entertaining is here! Recent upgrades include a 100A electrical panel, new flooring, replaced shingles, updated windows (2008), and a newer furnace (2017). This is more than a home—it’s a smart investment in a vibrant community. Don’t miss your chance to make it yours! (id:60626)
Real Broker
303, 535 10 Avenue Sw
Calgary, Alberta
Don't miss out on this exceptional opportunity to live, work, and play at the Hudson Lofts! This renovated space is a perfect fusion of modern amenities and classic character. The original Fir-wood ceilings, dropdown beams, and exposed brick and piping throughout the space provide a distinctive, industrial feel, while large windows fill the unit with natural light. Step out onto the west facing Juliette balcony off the living room to take in the vibrant energy of downtown Calgary.The thoughtfully designed kitchen is a chef's dream, featuring sleek stainless steel appliances, ample counter space, and a walk-in pantry that offers additional storage for all your culinary essentials. The spacious bathroom includes a stand-alone shower and a luxurious jetted soaker tub, providing the perfect space to unwind.This unique building offers the rare advantage of allowing both residential and commercial use, giving you endless possibilities for your home or business. With secure underground parking, an elevator, and additional huge storage locker, every detail has been carefully considered for your convenience.Located in the heart of Calgary, The Hudson Lofts offer an unbeatable location that allows you to easily enjoy all that the city has to offer—dining, entertainment, shopping, and more, all just steps from your door.Come experience the perfect combination of historic charm and modern living at Hudson Lofts—your ideal space awaits! (id:60626)
RE/MAX Realty Professionals
278 Partridge Trl
Thessalon, Ontario
Big basswood Lake. Over 155 feet of shoreline and just over an acre of land. This 3 bedroom is well built and meticulously maintained. Enjoy the beautiful view from the front deck or take a stroll on the sand beach. Crystal clear water with ripply sand. Dock and sheltered boat lift with electric winch. Several out buildings with bunkie, shed and out house. New bathroom and newer appliances. Cottage comes fully furnished ready for immediate use. (id:60626)
Century 21 Choice Realty Inc.
346 Hummingbird Avenue
Vernon, British Columbia
Welcome to 346 Hummingbird Avenue, located within the serene community of Parker Cove on the shores of Okanagan Lake. This cabin-in-thewoods-style home sits surrounded by mature trees, offering plenty of privacy. Built in 2008 with over 1,600 sq. ft. of living space, it features 3 bedrooms, 3 bathrooms, post-and-beam construction, and soaring vaulted ceilings in the main living area. The kitchen boasts a large island, plenty of counter space, and stainless steel appliances. The primary bedroom is conveniently located on the main floor with a 3-piece ensuite bathroom. Head upstairs to enjoy the flex space overlooking the living room, with large windows that make it a great option for an office, yoga space, or relaxing reading room. Also on the second level are 2 bedrooms and a full 4-piece bathroom. The home has a number of bonus features, including custom blinds, an EV charger in the carport, built-in vacuum, underground automated irrigation, smart thermostat system, and Telus fibre optic internet! Enjoy quiet days on your fully fenced patio, with ample room for lounging, BBQing, and dining. Parker Cove is located on Westside Road across the lake from Vernon, and owners in the community enjoy access to the private beach, boat launch, dog park, and plenty of open green space. The current lease goes until 2043, with a monthly cost of $299. Financing options are available. Please contact your agent or the listing agent for further information. (id:60626)
Royal LePage Kelowna
115 - 1340 Hemlock Road
Ottawa, Ontario
Make 1340 Hemlock Unit 115 your business future home base. This 670sqft southwestern exposed space is sun filled and beaming with opportunity. The unit is fully accessible. With GM zoning this space can accommodate a wide plethora of business setups. Once developed out, Wateridge Village will be home to 5300 families, there are countless other families in the surrounding areas, which means there is definite growth potential. The space is a blank canvas so bring your ideas. For Doctors, Accountants, Insurance & Mortgage Professionals, Food Stuff Mavens and anybody and everybody in between. This space can & will work for you. Why rent when you can own? Take a look today and make a move for your future! 24 Hours Irrevocable. It is go and show as the unit is currently vacant. (id:60626)
Sutton Group - Ottawa Realty
677 Park Road N Unit# 14
Brantford, Ontario
This brand-new townhome, located in Brantford's highly sought-after north end, offers the perfect blend of modern living and convenience. With its open-concept design, this home is ideal for young professionals or those looking to downsize without sacrificing style or comfort. Step inside to find upgraded laminate flooring throughout, paired with a neutral décor that creates a bright and inviting atmosphere. The spacious kitchen is a chef’s dream, featuring a large center island, sleek granite countertops, flat-panel cabinetry, and brand-new stainless steel appliances—everything you need to prepare gourmet meals or entertain guests with ease. The generous bedroom retreat is a true sanctuary, offering a large window that floods the space with natural light, along with two spacious closets for all your storage needs. Enjoy the luxury of ensuite privilege to a beautifully designed 4-piece bathroom, complete with a deep soaker tub and shower combination for ultimate relaxation. Step outside to your semi-private outdoor space, accessible directly from the main living area, providing the perfect spot for a morning coffee or an evening gathering with friends. The fully unfinished basement offers an abundance of storage space and comes pre-equipped with a rough-in for an additional bathroom, allowing you to customize the space to suit your needs. Conveniently located close to schools, parks, Highway 403, and all the amenities Brantford’s north end has to offer, this townhome truly has it all. Don’t miss out on the opportunity to make this stunning property your new home. (id:60626)
Pay It Forward Realty
58 Patriot Way
Spruce Grove, Alberta
Welcome to this stunning 1,579 sqft Single-family home featuring 3 bedrooms and 2.5 baths offers both style and functionality. Enjoy the convenience of a SIDE ENTRANCE and parking pad, all while being steps from schools and a beautiful park. 9’ CEILINGS creating an airy, spacious feel, 3 cm quartz countertops througout house and DUAL-TONE cabinets for a sleek, sophisticated kitchen.Luxury vinyl plank flooring paired with cozy carpeted bedrooms,MDF shelving for organized storage and striking FEATURE WALLS for added character. Upgraded light fixtures that bring a warm, inviting ambiance.A BASEMENT with 2 WINDOWS, ready for your future development.This home truly combines location, luxury, and lifestyle! (id:60626)
Exp Realty
404, 1530 Bayside Avenue Sw
Airdrie, Alberta
Your Airdrie haven awaits at 404-1530 Bayside Ave SW, a delightful townhouse nestled within the highly desirable Bayside community. Featuring 3 BEDS|2.5 BATHS| DOUBLE ATTACHED GARAGE| AIR CONDITIONER| FENCED FRONT YARD| EXTENDED BALCONY| GLASS RAILINGS| HIGH CEILINGS| OPEN TO ABOVE|, this home offers a wonderful living experience.Step inside to discover a perfectly designed main level, where the living room boasts an impressive open-to-above concept and soaring windows, bathing the space in warm natural light. For those moments of quiet relaxation, an electric fireplace adds a touch of cozy ambiance while you read or watch television.Ascend to the split-level upper floor, thoughtfully designed for all your daily dining needs. The open kitchen, complete with intelligently placed cabinetry offering ample pantry storage, is equipped with sleek stainless steel appliances to inspire your cooking needs. The adjacent dining space provides generous room for hosting large family meals and gatherings.Extend your living space outdoors onto the substantial balcony, enhanced with modern railings and offering a pleasant side view of the lake – a perfect spot to enjoy your afternoon tea with a smile. A convenient powder room completes this level.The upper floor also features a stacked laundry area with a contemporary washer and dryer unit for added convenience. Your primary bedroom serves as a true retreat at the end of the day, boasting an ensuite washroom with double vanity sinks. Two additional well-proportioned bedrooms on this floor can easily accommodate queen-size beds, and a full bathroom caters to the needs of a growing family.Benefit from the convenience of a double attached garage, along with an additional parking pad, providing space for up to four vehicles. The unfinished basement offers exciting potential for customization – envision a home office, a cozy den, or any other space to suit your unique lifestyle.Don't miss the opportunity to truly experience the ch arm of this wonderful townhouse. Book your personal showing today and take the first step towards making 404-1530 Bayside Ave SW your new address.Check 3D tour. (id:60626)
Real Broker
RE/MAX Irealty Innovations

