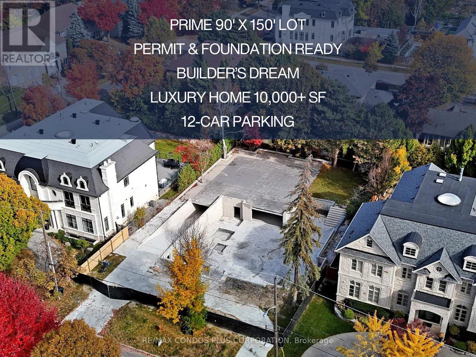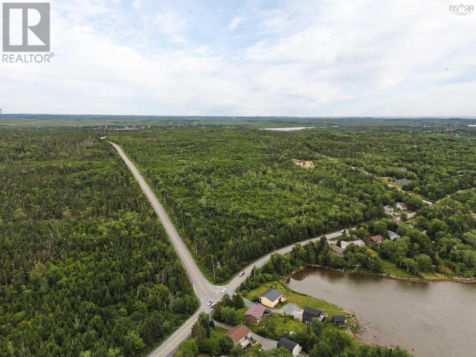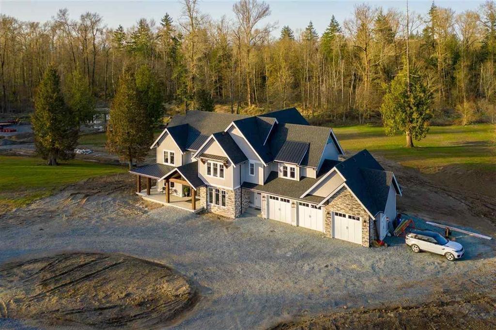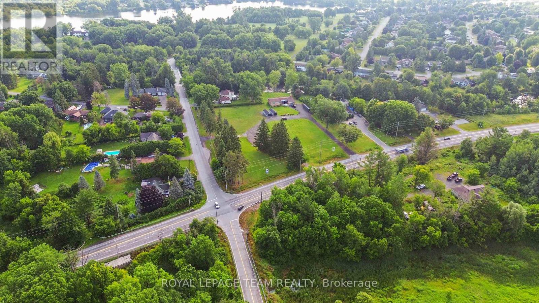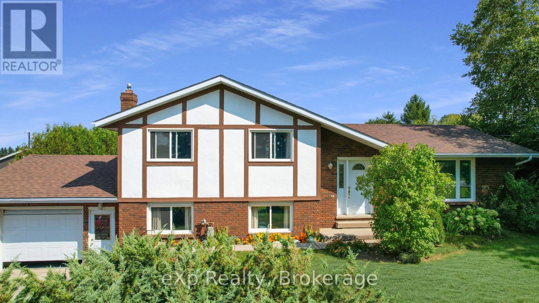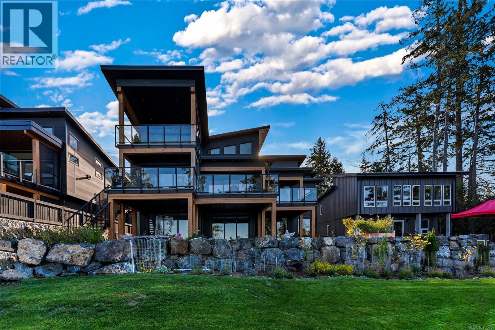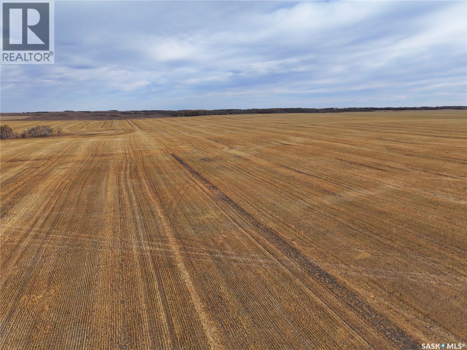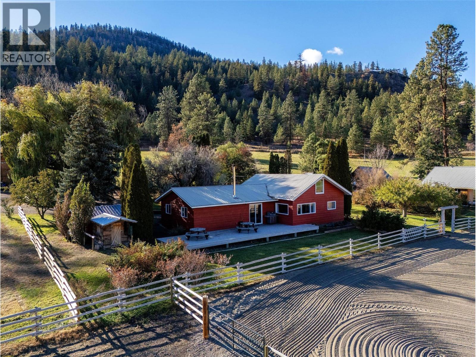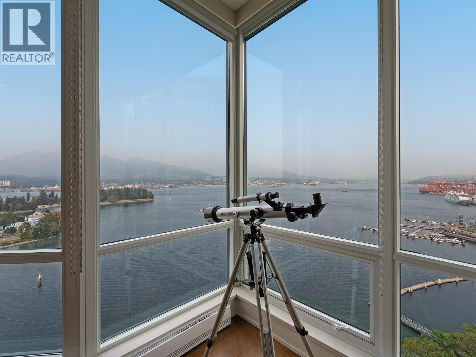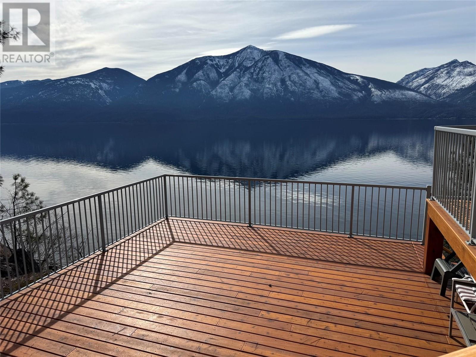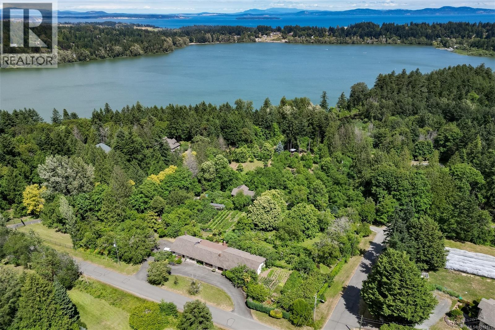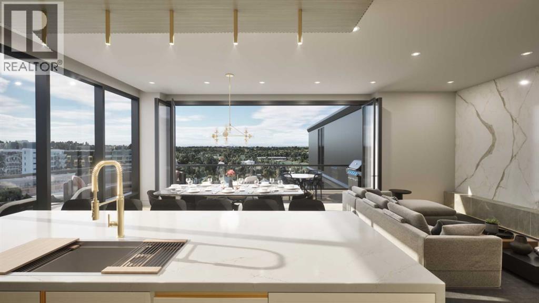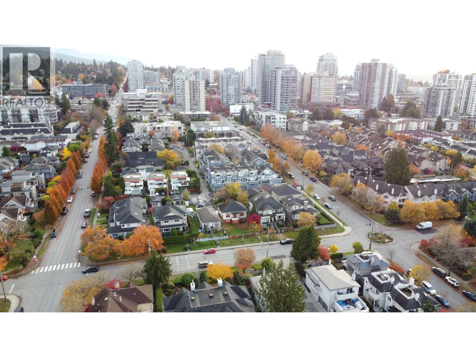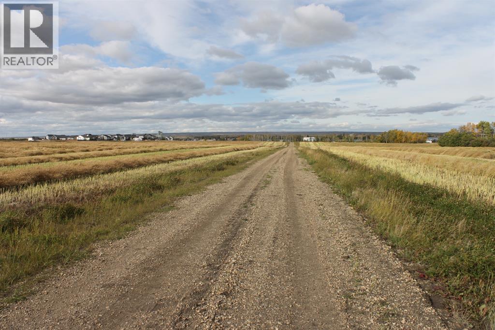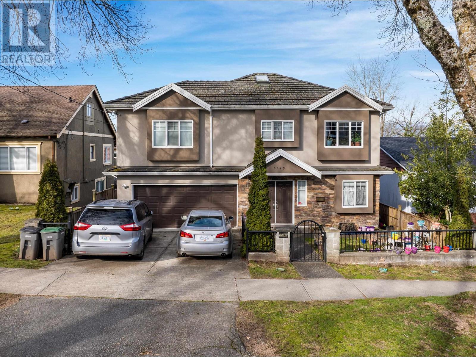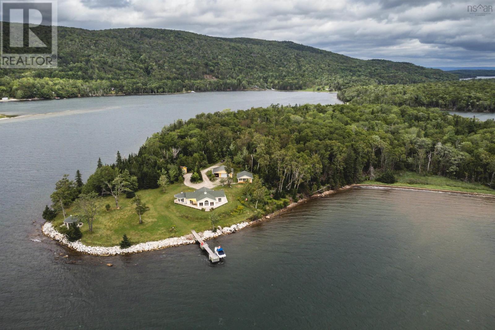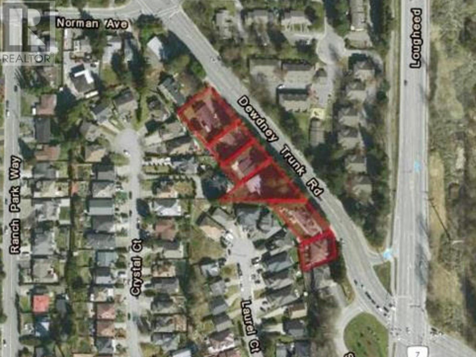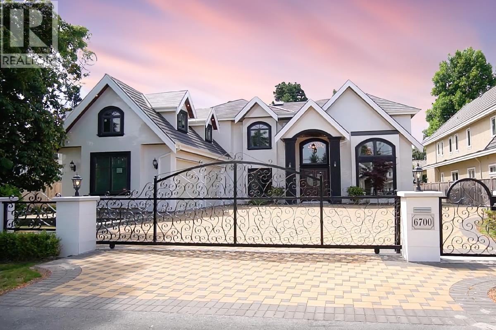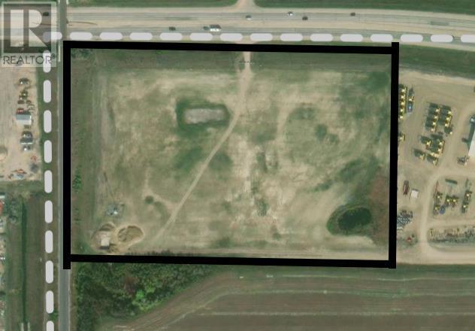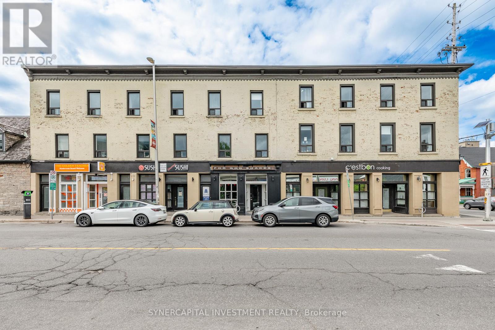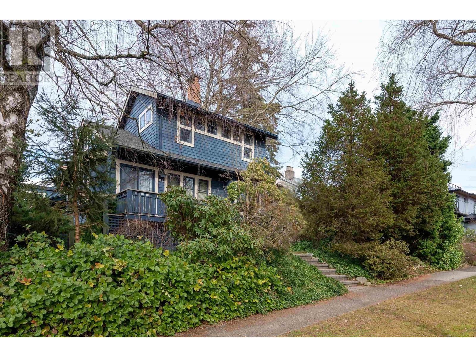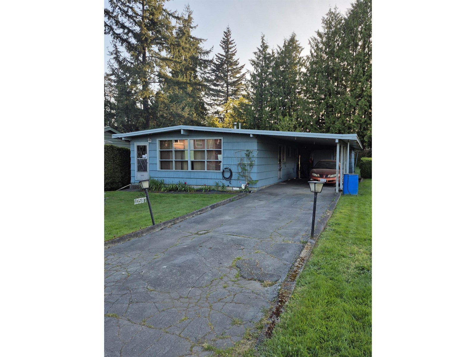27 Dempsey Crescent
Toronto, Ontario
Builder's Dream in York Mills! This is a rare opportunity to acquire a prime land under construction in one of Toronto's most affluent neighbourhoods. With a building permit and an existing foundation, you can begin construction of your custom luxury home immediately, saving significant time and expense in the construction process Approx. $1.3M. The expansive 90 ft. x 150 ft. lot is nestled among luxury homes, top-tier schools, and provides easy access to premier shopping, dining, and major transportation routes. Totaling 10,275 sq. ft., this property boasts 6+1 bedrooms, 10 bathrooms, and an underground garage over 3,000 sq. ft. with space for 6 cars. Additionally, a 6-car driveway parking area brings the total parking capacity to 12 spaces. This is a unique opportunity to build in a highly sought-after area with all the groundwork already completed. This property is ready to build based on the approved stamped engineering report for the foundation walls and the concrete core test results. (id:60626)
RE/MAX Condos Plus Corporation
Mineville Road
Lawrencetown, Nova Scotia
Calling All Visionaries & Developers - The opportunity to shape the future of one of Nova Scotias most desirable coastal communities has arrived. This remarkable 83.83-acre parcel is among the last remaining large tracts of prime development land in Halifax Regional Municipality. Boasting an impressive 3,834 feet of road frontage along Mineville Road, this property offers exceptional visibility and access. Elevated terrain grants ocean views, creating an unmatched backdrop for your legacy communities. Just minutes from some of Nova Scotias most celebrated beaches, and only a short drive to the amenities, shops, and services of Lawrencetown and Cole Harbour, this location effortlessly blends coastal living with urban convenience. Whether you envision a master-planned residential community, an enclave of luxury ocean-view estates, or a mixed-use development that celebrates its natural surroundings, the possibilities are as vast as the land itself. Secure your stake in the next chapter of Nova Scotias growth and turn this exceptional property into your next greatest investment. (id:60626)
Royal LePage Atlantic
RE/MAX Nova
RE/MAX Nova (Halifax)
648 Front Road
Norfolk, Ontario
Discover a meticulously maintained hidden gem that offers a rare combination of luxurious living, peaceful seclusion, and boundless outdoor potential. Whether you're part of an extended or multi-generational familyor seeking a unique blend of residential, recreational, and agricultural land this one of a kind estate delivers. Set on 59 acres, with more than 1,479 feet of private Lake Erie shoreline (over one-third of a mile!), this property offers endless possibilities for equine pursuits, farming, entertaining, or simply soaking in natures beauty. Conveniently located just 90+ minutes from London, Kitchener, and Burlington, its nestled in the heart of a premier hunting and fishing region, with nearby golf courses and wineries adding to the appeal. The main residence is set well back from the road via a private paved drive and features: 4 spacious bedrooms, 4 bathrooms , 2 fully equipped kitchens ideal for extended families or entertaining with Home gym, media room, sunroom, and dedicated office with private entrance.Attached 2-bay garage plus RV bay for your toys and tools with sweeping Lake Erie views. Expansive windows throughout, bathing the home in natural light. The true showstopper is a private waterfront retreat featuring a two-level Entertainment Building with: Two drive-in boat slips with lifts. Great Room with pool table, propane fireplace, and change room Wall-to-wall windows and a private upper deck showcasing jaw-dropping lake views Additional highlights: Over 45 acres of productive farmland (currently planted in grain crops) 50 x 40 ft barnperfect for storing equipment, recreational gear, or pursuing hobby farming Agricultural use provides potential income and reduced property taxes Why battle traffic heading north when your ultimate retreat lies south? Escape the city and reconnect with nature at 648 Front Road, where luxury, privacy, and outdoor adventure come together in perfect harmony. (id:60626)
Coldwell Banker Momentum Realty
22801 8 Avenue
Langley, British Columbia
Very PRIVATE 18+ Acre Estate in South Langley's Campbell Valley. 5 Year Old Custom built 2 Story plus Basement Home with High End Finishings and functional, open floorplan. Foundation for the Barn is already poured. Imagine a gorgeous Equestrian Estate. 5 Bedrooms, 5 Bathrooms and Separate Basement access with enough room for a large or multi-generational family setup. Upstairs boasts 4 bdrms including a Primary suite w/huge walk-in closet & an luxurious 5 pce ensuite. Gorgeous view from your own Primary Bedroom balcony. Relax and play in your media and bar room downstairs. Great Room is an Entertainers Delight on the main with a Country Gourmet Kitchen, and13 ft ceilings. Too much to list here. Conveniently situated close to riding trails & parks. (id:60626)
Royal LePage - Wolstencroft
4003 Rideau Valley Drive N
Ottawa, Ontario
The Gateway to Manotick - Rare Development Opportunity! This exceptional approximately 3.25-acre land assembly includes 4003 Rideau Valley Drive, 3345 Barnsdale Road, 3357 Barnsdale Road, and 3363 Barnsdale Road. Ideally located at the entrance to Manotick, this prominent corner property offers scenic water views and backs directly onto the Rideau River. The site currently features a bungalow and two newly constructed storage garages. According to preliminary discussions with the City of Ottawa, there is strong potential to subdivide the property into up to 10 estate lots with private septic systems (conceptual drawings available), or over 20 residential lots with a connection to city sewer services. This property is surrounded by future residential development and is conveniently located near dog parks, nature trails, and other amenities. Each future home will also enjoy communal waterfront access to the picturesque Rideau River. Don't miss this unique opportunity to unlock the development potential of one of Ottawa's fastest-growing and most desirable communities. (id:60626)
Royal LePage Team Realty
196/198 Concession 10, Saugeen Shores
Saugeen Shores, Ontario
This versatile highway commercial property in Saugeen Shores offers multiple opportunities, featuring a home with shop on one lot, and a commercial mall with a storage compound on a separate lot. The list price includes the two properties 196 Concession 10 and 198 Concession 10, ask your realtor about the potential opportunities with this property. (id:60626)
Exp Realty
7210 Sea Cliff Rd
Sooke, British Columbia
Escape to your own oceanfront sanctuary, a masterpiece of design set in a pristine, peaceful setting. This exquisite four-bedroom home is designed to maximize ocean views and ensure absolute seclusion. With large multi-slide doors, every floor features an effortless connection to the outside, maximized by strategically placed patios and decks. Inside, the large, open living and dining area is warm and inviting, boasting a high ceiling and expansive windows that create a wonderfully cozy atmosphere. Luxurious, rich walnut cabinets adorn the kitchen and bathrooms, complemented by elegant quartz and porcelain counters in the kitchen, pantry, bathrooms, and laundry room. The primary suite is a true retreat, featuring an ensuite with its own free-standing bathtub. Adding exceptional versatility is the top-floor sitting room, which can easily function as a private fifth bedroom. Own this coastal estate where luxurious finishes, intelligent architecture and oceanfront lifestyle meet. (id:60626)
Rennie & Associates Realty Ltd.
K & K Cattle Co. Ltd.
Maple Creek Rm No. 111, Saskatchewan
Here is your opportunity to expand your ranch SE of Maple Creek. 480 acres m/l of cultivated land 380 acres m/l of excellent grassland. Lots of grass and shelter. Land is fully fenced and in excellent condition. (id:60626)
Real Estate Centre
281 Lindley Creek Road
Merritt, British Columbia
280+ Acre RANCH+DEVELOPMENT OPPORTUNITY Incredible potential located right outside of Merritt city limits. RL-1 zoning with approx 70ac in ALR with 40ac in hay 120+ tonne/yr-2cuts. (See proposed subdivision on remaining 210ac non ALR) Currently 230ac grazing . Includes 90 x 210 outdoor riding arena, corrals, livestock pens, processing yard with tub & squeeze chute system. Fully fenced property with road access comes complete with 3 tower pivot & irrigation lines, original rustic milking barn, wood shed, chicken coop with outdoor run, root cellar, 20 x 30 heated shop with mezzanine. Make a smooth transition to ranch style living on this acreage with the original 100 year old farmhouse beautifully updated complementing its serene surroundings. Rock faced natural wood fireplace adds to the inviting open concept design which features reclaimed wood flooring & accents throughout this 3+1 bed, 2 bath home. Enjoy a lovely country guest cabin where family & friends can relax with panoramic valley & mountain views. Additional benefits incl private riverfront beach, thoughtfully designed perennial gardens, established fruit trees, awesome custom built cedar greenhouse with large closed-in garden space, Bring your dreams, pets, cattle, horses, goats, pigs, chickens and more! Perfect location to include a rustic guest ranch or bed & breakfast. Contact TNRD re future subdivision development approval. 1.5hr to Chilliwack, Sun Peaks, Kelowna & 45min to Kamloops. All measuremts are approx (id:60626)
Exp Realty
2502 323 Jervis Street
Vancouver, British Columbia
THE ESCALA - Best Positioned Waterfront Living. Set on the very point of Coal Harbour, this iconic James K.M. Cheng/ASPAC masterpiece is Vancouver´s most prestigious waterfront address. Rarely available half-floor home on the 25th floor offers over 2,800 sq. ft. with forever water, mountain & city views. A rare blank canvas to create your ultimate waterfront retreat. Offering the finest amenities_ pool, private theatre, and fitness centre. Includes 3 parking-featuring a PRIVATE 2-CAR GARAGE-plus 24/7 concierge, advanced security. Direct access to the seawall, marina, Urban Fare, cafés & fine dining. A true WOW residence showcasing the very best of West Coast luxury living. Accepted offer is now public at $4,000,000. Court date is pending. (id:60626)
The Partners Real Estate
9703 3a Highway
Kuskanook, British Columbia
This stunning 7.49-acre waterfront property offers an incredible opportunity with two homes, three garages, and a wealth of natural beauty. Located in a peaceful and private setting, this property features a sandy beach with a breakwater, creating a perfect spot for swimming, boating, and relaxing by the water. The shallow shoreline allows you to walk out into the lake for a considerable distance, making it an ideal waterfront retreat. A recently completed boulder-armored driveway adds both durability and aesthetic appeal to the property’s entrance. Additionally, 37,290 cubic meters of sand are available for extraction, offering potential value for future use. With potential to subdivide, this property presents a unique investment opportunity, whether for private enjoyment, development, or income potential. Experience the best of Kootenay Lake living with privacy, space, and direct access to the water. This is a rare offering that combines natural beauty, functionality, and long-term potential. Contact us today for more details or to arrange a viewing. (id:60626)
Century 21 Purcell Realty Ltd
5489 Forest Hill Rd
Saanich, British Columbia
A Legacy Estate Overlooking Elk Lake—First Time Offered in Over 35 Years Some properties don’t just house families—they nurture generations. This extraordinary 5.23-acre estate, with dual access from Forest Hill and Doyle Road, is one of those rare places. Overlooking Elk Lake with sweeping views to the Olympic Mountains, it’s a cherished landscape of established orchards, abundant fruit and nut trees, terraced vegetable gardens, and gently sloping fields where animals have roamed freely for decades. Trails lead down through the trees to lakefront pathways, inviting connection with nature at every turn. The main residence is over 3,000 sq.ft. of thoughtfully designed one-level living, with four bedrooms each featuring its own ensuite. Every window frames a view of the land that has been so lovingly tended. The heart of the home—a spacious kitchen and family room—flows to an expansive outdoor deck with a handcrafted brick forno oven, evoking long European summer evenings and memorable family gatherings. Downstairs, a walk-out one-bedroom suite offers independent space with its own entrance and outdoor patio. A second home—perfect for extended family, guests, or caretakers—features 2 to 3 bedrooms and its own double garage. Rarely do properties like this come to market. Held in the same family for over 35 years, this is more than a home. It’s a story waiting to be continued, a place to plant roots and create lasting memories for generations to come. (id:60626)
RE/MAX Camosun
905, 100 10a Street Nw
Calgary, Alberta
Welcome to your dream single-level Penthouse with your own private riverfront rooftop patio at The Kenten. Masterfully designed by architects Davignon and Martin, The Sable spans 96 feet of glass with 11 foot ceilings and both sunrise and sunset elevations. As you step in, you are greeted by a large living space with triple pane windows overlooking the river; featuring an beautiful kitchen, living, dining, and 450 square foot wrap around balcony, all designed to entertain your family and friends. Enjoy a gourmet kitchen with Sub-Zero & Wolf appliances, gas range, custom millwork, walk-in pantry, and fireplace that all flow towards your opening wall system. The large primary bedroom has an office/den, a large walk-in closet, and a 6-piece ensuite bathroom with a floating tub and heated floors., and a steam shower. The second bedroom come has it's own ensuite bathroom, and a 3rd bedroom and bathroom complete the residence. The penthouse is accompanied by 2 bike racks, 2 titled storage lockers, and 3 titled parking stalls or garage conversion. There are 3 modern palettes to choose from that can be further customized to your liking. The Kenten features over 8,000 square feet of amenities including a sky lounge, gym overlooking Kensington, golf simulator, sauna, hot tub, concierge, guest suites, car wash, and more. Explore a simplified lock and leave lifestyle you didn't know was possible, with 250+ shops and restaurants in Kensington and river pathways stemming from one end of the city to the other. Now in construction, our sales center is open for viewings by private appointment. With only 44 residences, don't miss this once in a lifetime opportunity to live at the most interesting corner in Calgary. (id:60626)
Purpose Realty
1628-1632 Mahon Avenue
North Vancouver, British Columbia
Cushman & Wakefield with Oakwyn Realty is pleased to present a rare chance to acquire two adjacent residential lots in the City of North Vancouver, ideally suited for a townhome development of up to 8 units under current zoning. Located in the highly desirable Central Lonsdale neighbourhood with excellent access to amenities, transit, and schools, these properties offer developers a prime infill site in one of the North Shore´s most sought-after communities. With strong demand for multi-family housing and limited supply of land, this is an exceptional opportunity to create a high-value project in a thriving market. (id:60626)
Cushman & Wakefield Ulc
Oakwyn Realty Ltd.
9300 101 Street
Sexsmith, Alberta
66.94 acre industrial development site conveniently located in Sexsmith nine miles north of Grande Prairie, adjacent to CN Rail mainline - plan for in-out siding with multiple tracks, interior lease road provides access to 95 Avenue and Highway #2, M1 and C3 zoning for heavy industrial use including hazardous goods, full municipal services available at 95 Avenue, alternate zoning for two acre lots with residential/business land use, seller will subdivide to suit, priced at $60,000 per acre. Disclosure: owner principal Charles Russell is licensed under the Real Estate Act of Alberta. (id:60626)
Houston Realty.ca
2249 E 24th Avenue
Vancouver, British Columbia
Rare investment opportunity to acquire 7 lots (37,415 SF) with a further possibility to obtain 2 vacant city lots (12,565 SF) totaling almost 50,000 SF (49,980 SF) and 1.15 acres. This T.O.D. ( Transit Oriented Development) is approximately within the city's 200 meter requirement for a higher density development of a potential 30 storey and 5.0 FSR development. This development site is a short walk to the Nanaimo Street Skytrain station, and only a 12 minute train ride commute to downtown as well as a breathtaking 360 degree Panoramic city and mountain views. Land assembly includes 2219, 2231, 2235, 2249 E. 24th as well as 2246 & 2256 Vaness Avenue (id:60626)
Sutton Group-West Coast Realty
364 (6012) Macinnis Point Road
Marble Mountain, Nova Scotia
Beautiful home with boat house, garages, wharf, gazebo, guest/sauna house with a new roof. Private 27 acre island in Marble Mountain. Connected with a bridge for easy access, this island is beautiful. Well appointed to enjoy the sunshine all day. This area boasts white sand, blue sky and water. The warm waters of the bras D'Or is ideal for water sports, swimming, fishing and so much more. The beautiful vistas, the privacy. You will fall in love with this paradise. This property comes with a suv, motor bike, four wheeler, motor boats and so much more. Its fully furnished and ready for occupancy. There is even a garage condo near the international airport included. Luxury and convenience, powered with ultimate beautiful landscape. (id:60626)
Cape Breton Realty
2922 Dewdney Truck Road
Coquitlam, British Columbia
ATTN DEVELOPERS - This 7 bed/5 bath, 9,5910 SF parcel is a part of a 6-lot land assembly spanning a total of 55,912 SF with 2908, 2910, 2914, 2918 & 2926 Dewdney Trunk Road, Coquitlam. At just under 1.3 acres, this unique development opportunity is located within the highly sought-after Coquitlam Center SkyTrain TOD Tier 3 zone, offering an FSR of 3.0. Imagine building up to 8 stories in this rapidly growing urban hub, thats just a 6-8 minute walk from Coquitlam Center Skytrain and Mall or a quick bus ride down the street. Enjoy living close to key amenities with direct access to major highways, restaurants, local attractions, hospital and more! This perfectly positioned location is ready for a vibrant new community - Don't miss out on transforming this site into a landmark development! (id:60626)
Exp Realty
2256 Vanness Avenue
Vancouver, British Columbia
Rare investment opportunity to acquire 7 lots (37,415 SF) with a further possibility to obtain 2 vacant city lots (12,565 SF) totaling almost 50.000 SF (49,980 SF) and 1.15 Acres. This T.O.D. (Transit Oriented Development) is approximately within the city's 200 meter requirement for a higher density development of a potential 20 storey and 5.0 FSR development. This development site is a short walk to Nanaimo Street Skytrain station, and only a 12 minute train ride commute to downtown as well as a breathtaking 360 degree Panoramic city and mountain views. Land Assembly includes 2219, 2231, 2235, 2249 E. 24th Avenue as well as 2246 & 2256 Vanness Avenue. (id:60626)
Sutton Group-West Coast Realty
6700 Maple Road
Richmond, British Columbia
Stunning, luxurious, custom-built home in the heart of Woodwards. Over height ceilings with entry and family room double-height and open to above, TWO master bedrooms with custom ensuite bathrooms and sauna built-in, stainless steel Miele appliances, wok kitchen for all cooking needs, theatre/media room and wine closet, plus a wrap around paved patio and private balconies. Covered side-by-side garage and a gated yard for extra security. Make this your perfect family home with a luxurious touch. (id:60626)
Metro Edge Realty
Multiple Realty Ltd.
Ne 36-49-23-3
Rural, Saskatchewan
Highway exposure parcel of 12.95 a c r e s east of the train overpass.Overburden has been removed and ready for development. Bonus to thisproperty is a telecommunication tower that brings in an excellent revenuestream. (id:60626)
RE/MAX Of Lloydminster
204 Dalhousie Street
Ottawa, Ontario
Fully leased mixed-use retail/residential building in Ottawa's historic and vibrant ByWard Market, positioned close to Rideau St, O-Train, surrounded by restaurants, shops, and cultural institutions. Comprising of 4 ground floor retail units (totalling 4162sf ) and 7 apartments over second/third floors (totaling 7078sf over 2 floors). All apartments are 2bed and 3bed units, with 3-storey townhouse-style units (x3) along Dalhousie St, and recently fully renovated apartments (x4) along St Andrew St. Over $800k spent on improvements since 2019, including hvac, foundation, structural items. TM (Traditional Mainstreet) zoning supports a wide range of commercial and residential uses. Inquire for additional information and financials. (id:60626)
Synercapital Investment Realty
4253 W 13th Avenue
Vancouver, British Columbia
Builder and investor alert! Rarely available 55'24 x 122' lot in most prestigious Point Grey neighborhood. Solid and well maintained house with great rental income. This lot can be sold together with 4247 W 13th Ave which has 46ft frontage. Two houses will have 101.24ft frontage and can be subdivided to two 33ft lots and one 35.24ft lot. Build a dream house with 12,351 sqft lot and develop duplex or multiplex. Great redevelopment opportunity. Close to Queen Elizabeth and Jules Quesnel Elementary Schools, Lord Byng Secondary School, West Point Grey Academy, and UBC. Benefit from the proximity to golf courses, parks, beaches, and shopping. (id:60626)
Lehomes Realty Premier
Royal Pacific Realty Corp.
10587 138a Street
Surrey, British Columbia
!!!Land Assembly Opportunity!!! Prime investment in Surrey's growing Whalley neighbourhood! This 11,997 sq ft lot offers a well-maintained 1-storey home featuring 1,056 sq ft of living space, 3 bedrooms, and 1 bathroom. Ideal for land assembly and future development. Conveniently located near schools, parks, shopping, transit, and the expanding Surrey City Centre. A solid holding property with excellent future potential. Don't miss this chance to invest in a thriving community! (id:60626)
Exp Realty Of Canada
Sutton Group - Supreme Realty Corporation

