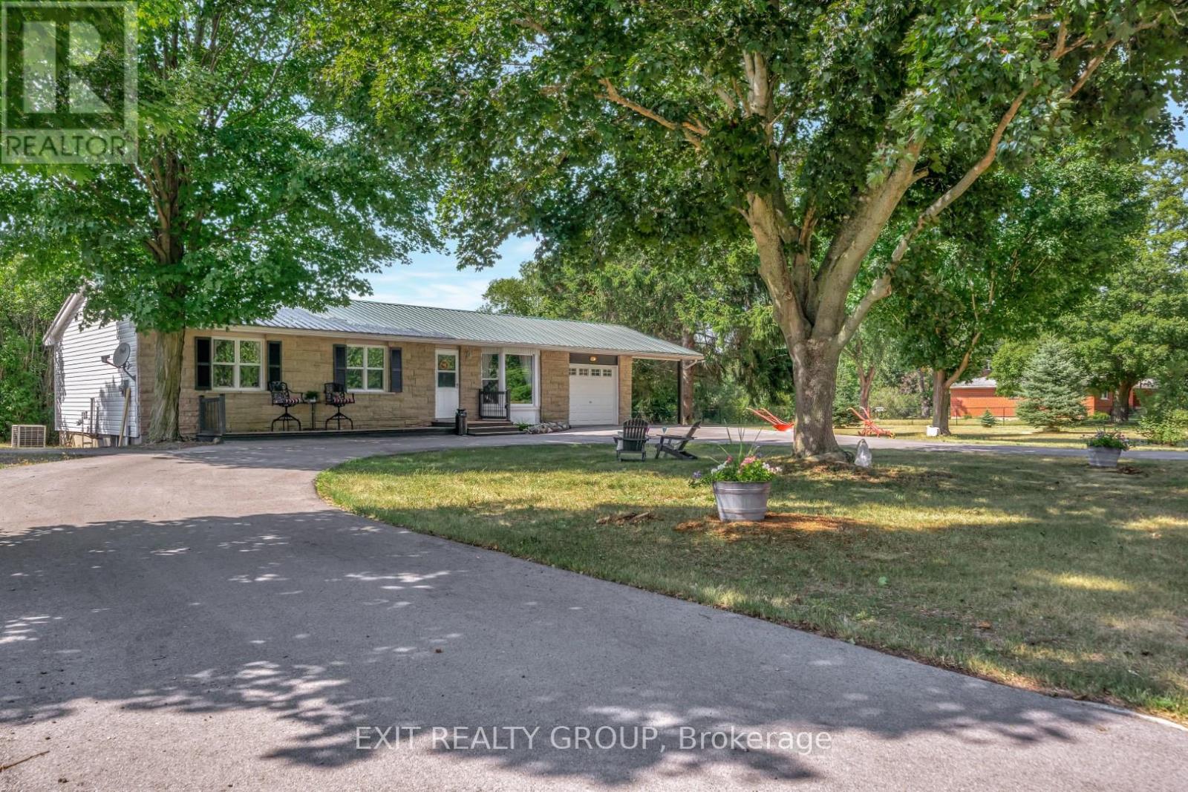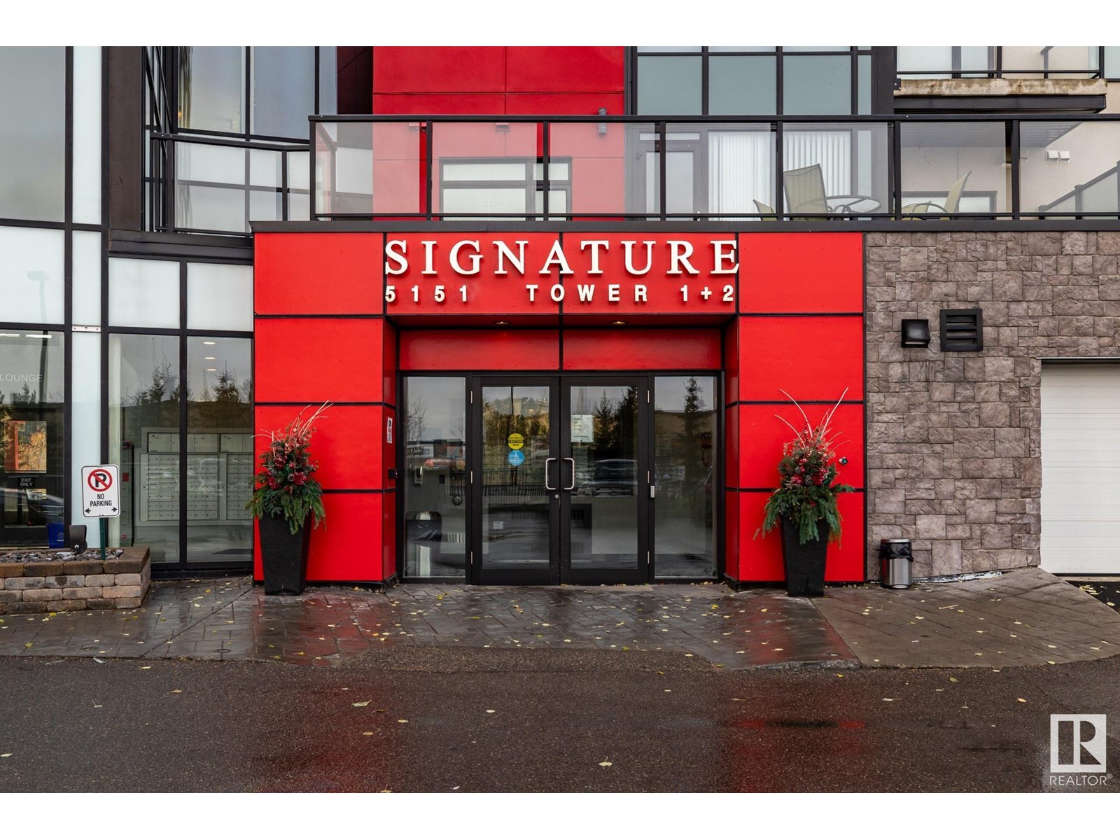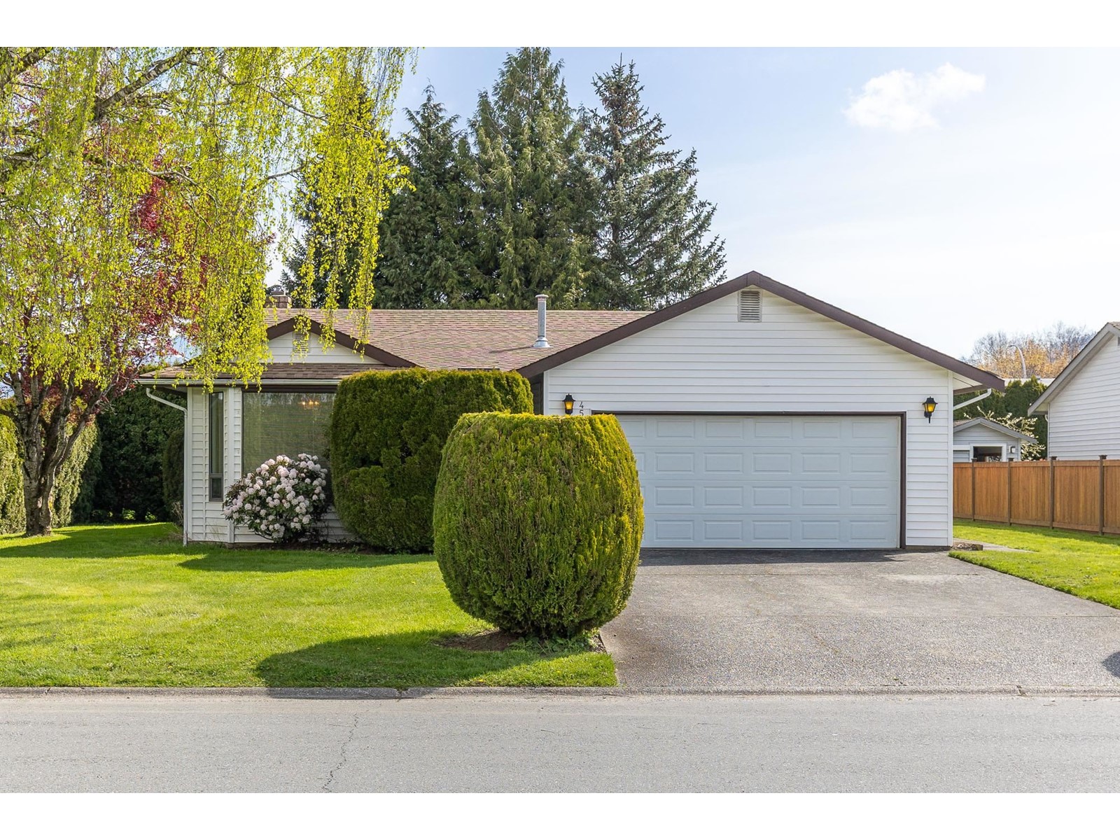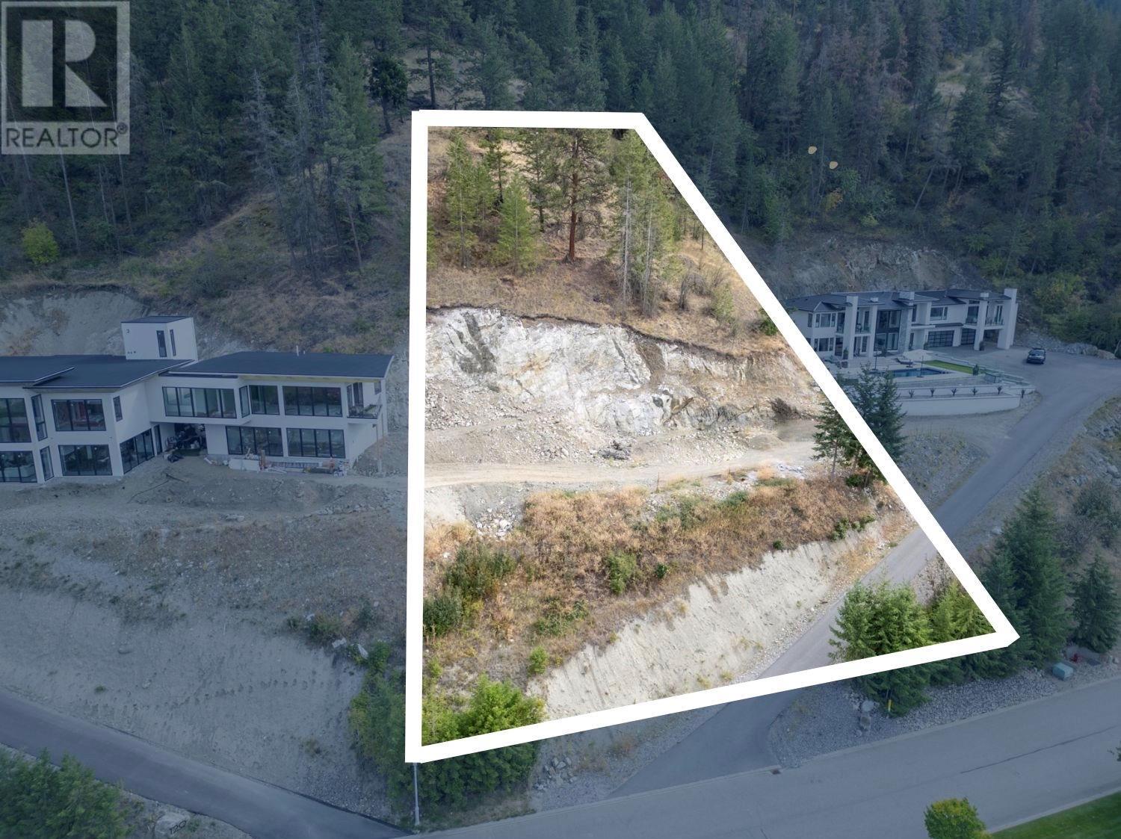1476 County Rd 12
Prince Edward County, Ontario
EXIT TO THE COUNTY! WEST LAKE, MINUTES FROM THE FAMOUS SANDBANKS PROVINCIAL PARK AND SANDBANKS DUNES. WEST LAKE IS KNOWN FOR ITS GREAT WATER SPORTS, FISHING, SWIMMING, BEACHES AND CAMPING. THIS FULLY WINTERIZED BUNGALOW HAS A CIRCULAR DRIVEWAY WITH MATURE TREES AND GARDENS THAT MAKE IT FEEL PRIVATE BUT INVITING. LOOK OVER YOUR LARGE PRIVATE BACK YARD FROM YOUR ENCLOSED SUNROOM WHILE THE FAMILY ENJOY THE SPACE TO PLAY AND RUN. PLENTY OF ROOM TO ENTERTAIN AND HAVE EXTENDED FAMILY PITCH A TENT FOR THE WEEKEND. ENJOY AN EASY BIKE RIDE TO THE BEACH AND RETURN TO THE QUIET BACKYARD TO HAVE A BONFIRE AND KICK BACK AND RELAX AND CONNECT WITH FAMILY. THERE IS LOADS OF STORAGE FOR YOUR OUTDOOR TOYS WITH A SINGLE ATTACHED GARAGE AND CAR PORT AND HUGH SECONDARY GARAGE TO STORE THOSE BIG ITEMS. NEW FURNACE INSTALLED IN 2023, DRIVEWAY PAVED IN 2022, STEEL ROOF WITH LEAF GUARDS INTALLED 2018. THIS WOULD BE A GREAT RETIREMENT HOME OR 4 SEASON FAMILY COTTAGE. THE SANDBANKS OFFERS GREAT ALL-SEASON HIKING OR WINTER CROSS COUNTRY SKIING. WEST LAKE OFFERS ALL SEASON ACTIVITES FROM BOATING, WIND SURFING TO ICE FISHING AND WINTER SKATING - THE ACTIVITIES ARE ONLY LIMITED BY YOUR IMAGINATION. YOU'RE 15 MINUTES FROM PICTON WHERE YOU WILL FIND EVERYTHING YOU NEED. ENJOY OUR AWARD-WINNING RESTAURANTS, WINERIES, BREWERIES ALL WITHIN MINUTES OF YOUR DOORSTEP. COME SEE WHAT ALL THE HYPE IS ABOUT. COME EXIT TO THE COUNTY. (id:60626)
Exit Realty Group
817 Crystal Beach Bay
Chestermere, Alberta
BACK ON MARKET DUE TO FINACNING. PLEASE PROVIDE MORTGAGE QUALIFICATON BEFORE BOOKING A SHOWING. Welcome to this stunning detached home nestled in The Beaches, one of Chestermere’s most established and sought-after communities. Thoughtfully renovated from top to bottom, this property offers the perfect blend of comfort, space, and modern style—making it an ideal fit for families of all sizes. With over 3,000 square feet of developed living space, this home has room for everyone to spread out and enjoy. The main and upper levels have new hardwood flooring, and fresh paint gives the home a bright, welcoming feel. Upstairs, you'll find beautifully updated bathrooms, including a luxurious five-piece ensuite—a perfect place to unwind at the end of the day. The fully developed basement includes new carpet, a spacious bedroom, a renovated three-piece bathroom, and a versatile gym room that could easily become a fifth bedroom with a framed-in closet already in place in the utility room. Step outside and enjoy the large backyard—ideal for kids, pets, and summer barbecues. Located on a quiet cul-de-sac, this home offers a peaceful setting, while still being just minutes from local schools and Chestermere Lake. Living in The Beaches means you're close to everything this vibrant lakeside city has to offer—from water sports and beach days to parks, playgrounds, and plenty of family-friendly amenities. If you're looking for a move-in ready home with plenty of space in a welcoming community, this one checks all the boxes. Don't miss your opportunity to own a beautifully updated home in the heart of Chestermere—where family living meets lake life. (id:60626)
RE/MAX House Of Real Estate
29 Ruskview Road
Kitchener, Ontario
Welcome to this wonderful 6 BEDROOM 2 bath home with over 2100 sq ft of finished living space with a separate entrance to a complete in law setup in the basement. This home is located in highly desireable Forest Hill area and features original hardwood in many main floor rooms, newer kitchen floors, updated windows, roof in 2009, fully fenced backyard and a single car garage with a double wide driveway. Main level has 2 bedrooms and a 4 pc bath, upper level has 2 more bedrooms and basement has 2 large bedrooms with large living room, kitchenette and a 3 pc bath. the basement in law suite has only been done in the last couple of years and is bright and spacious. This house is perfect for a growing family or a multi generational family. DON'T MISS THIS ONE! Showings available daily after 3 pm . (id:60626)
Royal LePage Wolle Realty
5 6956 193 Street
Surrey, British Columbia
Welcome to your ideal family home-just 2 minutes from Katzie elementary school! This bright, open-concept 3 bed, 2.5 bath home is designed for easy family living. The main floor boasts a cozy living room, large dining area perfect for entertaining or family meals, a gorgeous kitchen island, spacious pantry, and bonus half bath. Upstairs, unwind in the spacious master suite. Enjoy peace of mind with a fenced-in front yard and watch the kids play from your sunny front deck. With easy garage access and thoughtful touches throughout, this home is ideal for growing families! (id:60626)
Oakwyn Realty Ltd.
#122 5151 Windermere Bv Sw
Edmonton, Alberta
Large Executive 2-storey Townhouse style condo. It has it's own underground Double Garage (heated). Park your auto and walk into your Executive Condo. Three Bedrooms (2 with ensuite bathrooms), 3 full Bathrooms, an office/den on upper level. Laundry room in suite in the upper area. A huge Kitchen will appeal to those who like to entertain. The L-shaped counter seats at least 8-10 people. Large pantry next to kitchen. A large Dining area. A double-sided electric fireplace will make those evenings very relaxing. Large south-facing walk-out patio (2 access doors to the patio/deck). Main level has views of the pond and walking area/park. Very quiet unit. These very large Executive Condos do not come on the market a lot. Take a look, and you will see for yourself. It is worth the time. (id:60626)
Maxwell Challenge Realty
3 2678 King George Boulevard
Surrey, British Columbia
Fabulous 3 bedroom, 2.5 bath townhouse in Mirada in South Surrey/White Rock. WALKING distance to schools, Sunnyside Park plus excellent shopping & dining at Southpoint. Well planned, Park-like complex. Spacious living & dining plus fam/flex area off the kitchen with sliding doors to a private, fully fenced SOUTH facing yard with patio & BBQ area. 2 pce bath on main floor. Primary bedroom has his & hers closets & shower ensuite. 2 more generous size bedrooms & convenient laundry up! Tandem garage with lots of storage space at back (possible fam rm!). Updates include NEW ROOF in 2024 plus recently upgraded fencing, HW tank, paint, lighting! Well run, family & pet friendly complex. Jessie Lee & Earl Marriot catchments. 2 minute drive to shopping; 2 minute walk to buses! A jewel! (id:60626)
Royal LePage Global Force Realty
101 Shawnee Rise Sw
Calgary, Alberta
Welcome to a truly rare find in Shawnee Slopes—this beautifully cared-for walkout bungalow villa backs directly onto Fish Creek Park and offers the perfect blend of peaceful nature and modern comfort. Best of all? It’s managed by a well-run HOA (not a condo!), so your yard is looked after while you enjoy the view. With over 2,800 sq ft of developed living space and $40,000+ in recent upgrades, this home shines inside and out. In 2024, the exterior was thoughtfully refreshed with Hardie Board siding, three new exterior doors with built-in blinds, and deluxe screen doors—all combining security, style, and low maintenance. The rubber roof (with 30 years remaining on its 50-year warranty) gives you long-term peace of mind. Step inside to a home that’s been consistently and lovingly updated. The main level features stylish LVP flooring, a cozy gas fireplace, and a kitchen full of smart design—tons of drawers, perfect for staying organized, and a brand-new LG fridge, an induction cooktop, wall oven, and built-in microwave. The second bedroom has been cleverly converted into a versatile den with French doors, ideal for a home office or reading retreat. The primary suite is tucked away for privacy and features a renovated ensuite with a walk-in shower (complete with heavy-duty sliding glass doors) and a generous walk-in closet. Natural light fills the home thanks to the two original skylights and a solar tube added in 2023. More updates include a high-efficiency furnace and humidifier, A/C, hot water tank, and new lower-level carpet (all between 2018–2023). Downstairs, the walkout basement offers a large, quiet bedroom, full bathroom, a cozy family/TV area, and a fantastic multi-purpose room—currently used as a gym and craft space—with a huge walk-in storage closet for your seasonal items. Even the garage has been upgraded, with a Reznor heater and built-in shelving for all your tools and toys. Homes like this—backing Fish Creek Park, updated with care, and rarely a vailable—don’t come up often. Come take a look, breathe in the fresh air, and fall in love with this peaceful, low-maintenance lifestyle. (id:60626)
Cir Realty
47 15871 85 Avenue
Surrey, British Columbia
Prime Fleetwood location! Welcome to Huckleberry! This desirable townhome offers 3 bedrooms, 2 bathrooms, and an extra-spacious main floor perfect for comfortable living and entertaining. Enjoy the large eating area that can easily double as a home office or cozy sitting nook. Tandem double garage offers secure parking and extra storage space. Walk to Fleetwood Park Village, Fresh St. Market, and major transit routes, including the future SkyTrain. School catchments include Walnut Road Elementary and Fleetwood Park Secondary. Easy access to Fraser Hwy & Hwy 1. This home features a newer roof which is only 1 year old. (id:60626)
Exp Realty
45061 Mountview Way, Sardis South
Chilliwack, British Columbia
Welcome to this well-maintained 3-bedroom, 2-bathroom rancher located on a desirable corner lot in the heart of Sardis. Walking distance to all levels of school, parks, shopping, and transit. Enjoy great curb appeal, a newer roof (4 years), and central A/C for year-round comfort. The layout features a bright and functional living space, and the enclosed porch/sunroom offers additional space, perfect for year round use. The private, fully fenced backyard is perfect for families, pets, and the gardener. Whether you're downsizing, starting out, or looking for a solid investment, this charming home checks all the boxes. Don't miss your chance to live in one of Sardis' most sought-after neighborhoods! (id:60626)
Century 21 Creekside Realty (Luckakuck)
3201 Agricola Street
Halifax, Nova Scotia
Whether your an investor looking to unlock the lots full potential or a buyer who wants to enjoy the duplex as-is, 3201 Agricola is a rare opportunity in a neighbourhood that's only getting hotter. Welcome to 3201 Agricola Street a charming over-under duplex on an oversized lot in Halifax's vibrant North End. With flexible ER-3 zoning, this property is packed with potential: expand your rental portfolio, develop in the future, or live in one unit and rent out the other for added income. Fully renovated in 2010, it features updated electrical (two 100-amp panels), new plumbing, blown-in wall insulation, vinyl windows, drywall, doors, flooring, and decks. Both units offer 3 bedrooms the lower with 1.5 baths, the upper with 1 full bath, plus heat pumps and electric baseboard heating for year-round comfort. Just steps from the Hydrostone Market, trendy cafes, local breweries, and boutiques, this North End gem sits in one of Halifax's most walkable, desirable neighbourhoods. Whether your an investor or an owner-occupier, 3201 Agricola is an opportunity full of possibilities. (id:60626)
Exit Realty Metro
2854 Walsh Road
Sorrento, British Columbia
Centrally located in the highly desirable Sorrento/Blind Bay area, this beautifully updated home offers the perfect blend of comfort, style, and functionality. Step inside to a spacious great room featuring soaring vaulted ceilings and expansive windows that flood the space with natural light. Freshly updated throughout, the home boasts new, durable vinyl plank flooring, modern lighting, and a crisp, contemporary paint palette. The kitchen is a true centerpiece—fully renovated with sleek stainless steel appliances, a gas range, updated countertops including a striking butcher block accent, and stylish new plumbing fixtures. Whether you're hosting a dinner party or enjoying a quiet morning coffee, this kitchen is both functional and beautiful. Outside, enjoy over 1,000 square feet of covered and uncovered deck space with breathtaking views of Shuswap Lake and Copper Island. From summer barbecues to peaceful evenings, this outdoor area is designed to impress. Parking and storage are a breeze with a massive 24x30 carport, a spacious garage, and plenty of room for your RV, boat, or other recreational toys. This home truly combines modern upgrades with an unbeatable location and panoramic views—come experience the best of Shuswap lake life! (id:60626)
Fair Realty (Salmon Arm)
116 Sunset Boulevard
Vernon, British Columbia
Discover the ideal setting to build your dream home in the gated community of Beverly Hills Estates. This 1.03-acre hillside lot offers stunning views of Okanagan Lake, the surrounding mountains, and award-winning equestrian stables. Just ten minutes from downtown Vernon and only fifteen minutes from Kalamalka Lake—ranked among the world’s top ten most beautiful lakes—this property combines natural beauty with convenient access to top local amenities. Enjoy nearby attractions like the Vernon Yacht Club, Sparkling Hill Resort, Predator Ridge Golf, The Rise Golf Course, and the newly opened ""The Edge"" restaurant, as well as renowned wineries. It can also be purchased alongside the meticulously crafted, high-end residence next door, providing enhanced privacy or an exceptional opportunity for a multi-generational family estate. This is a rare opportunity to create a custom estate in one of the Okanagan’s most sought-after communities. (id:60626)
Sotheby's International Realty Canada
















