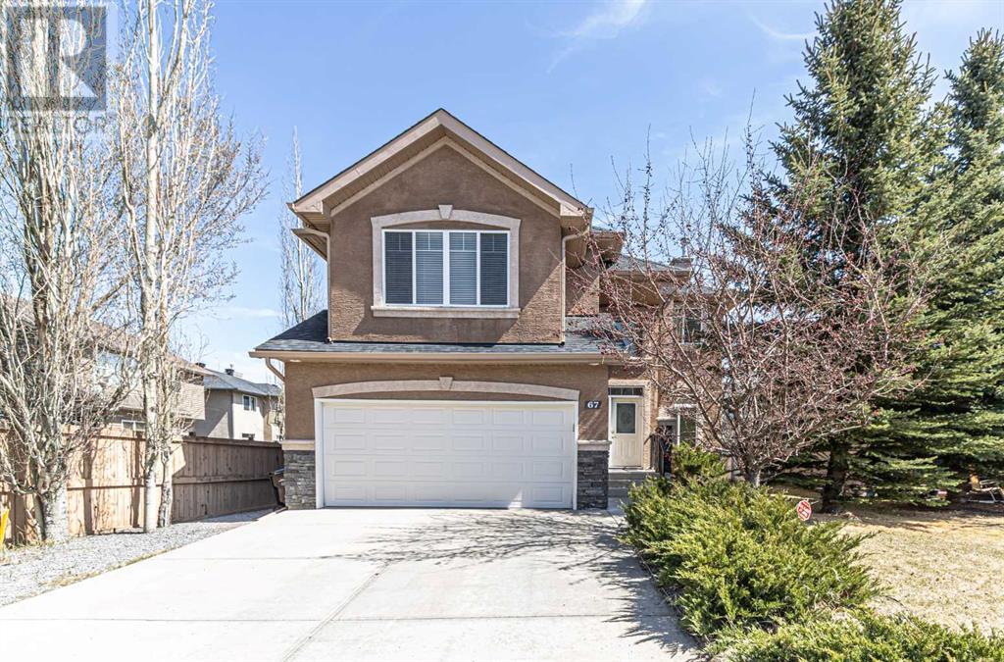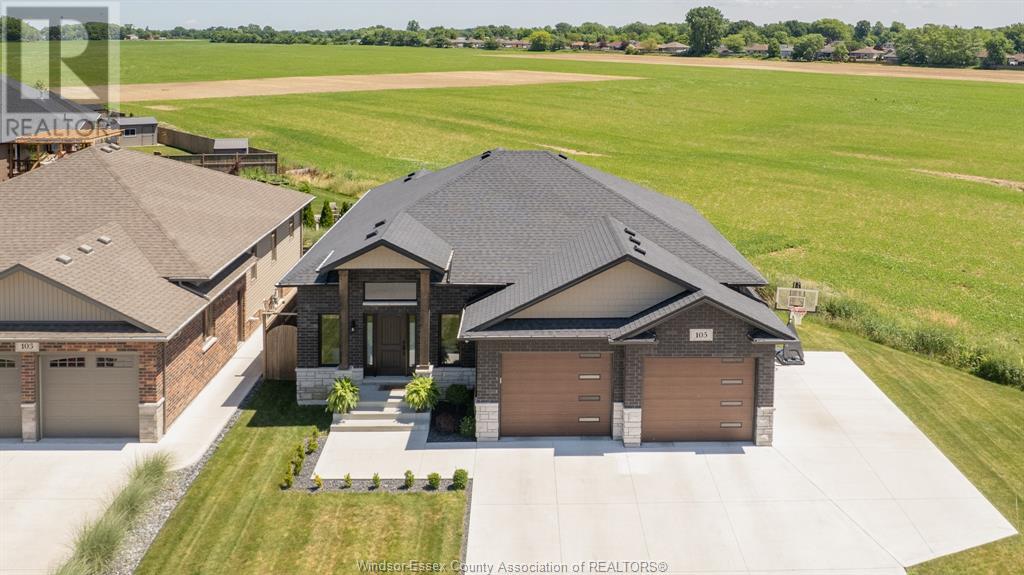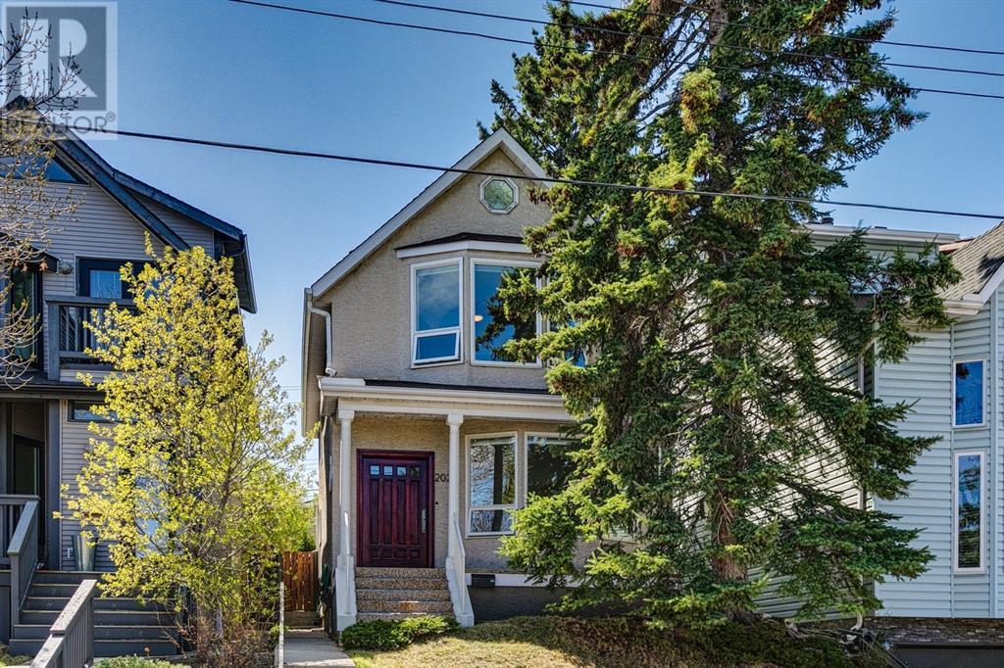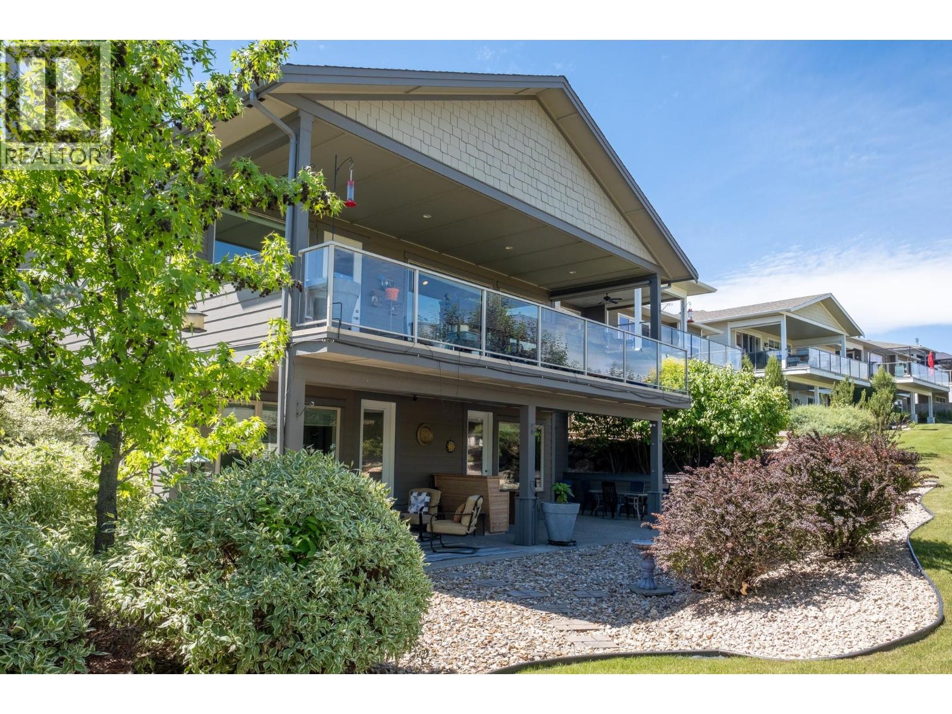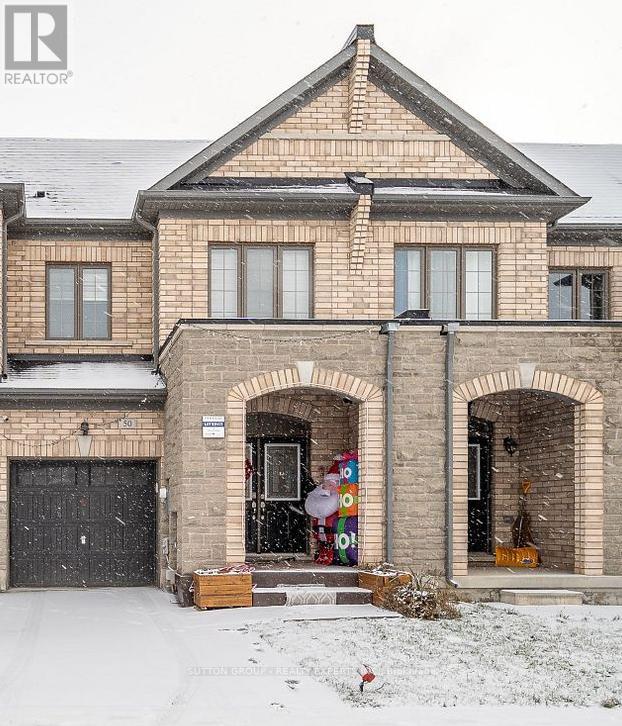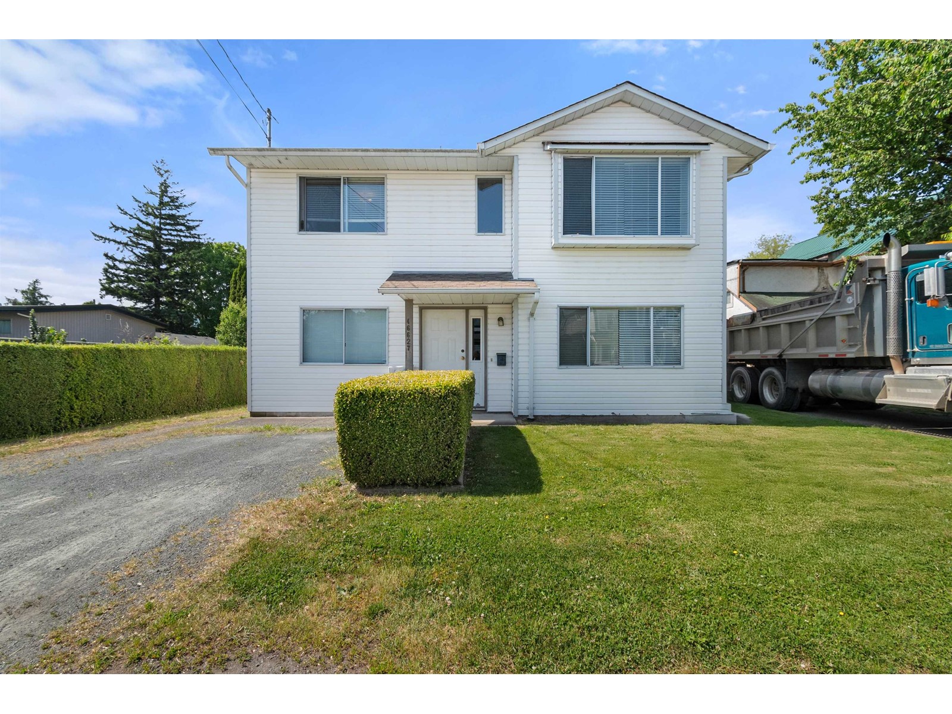67 Evergreen Row Sw
Calgary, Alberta
LOVELY HOUSE WITH 4 BEDROOMS UPPER LEVEL NESTED IN THE HEART OF EVERGREEN ESTATE, first time on the market by original owner, this home features: 4 good size bedrooms on upper level, and a huge bonus room, 2 full bathrooms upper level and 2 pcs bath mainfloor, master bedroom with an ensuite. spacious mainfloor with front office space, kitchen renovated in 2023- New interior paint-roughed-in vacuflo-network jacks throughout he house- Dual furnaces- Low maintenance composite deck- Air conditioning - automated sprinkler system - Gemstone outdoor LED lights.......it is a great home to see...... (id:60626)
Trec The Real Estate Company
136 Carringvue Place Nw
Calgary, Alberta
Step into this exceptional TRUMAN former showhome in Carrington, one of Northwest Calgary’s most sought-after communities. This home showcases the builder’s signature quality and attention to detail, offering refined craftsmanship, premium upgrades, and modern elegance throughout. This 3-bedroom, open-concept home is thoughtfully designed to blend comfort with sophistication. At the heart of the main floor is a stunning chef’s kitchen, featuring full-height cabinetry, soft-close doors and drawers, quartz countertops, a premium appliance package, and a walk in pantry with built-in shelving. The kitchen flows into a breathtaking great room, highlighted by soaring two-story ceilings and a striking electric fireplace with a sleek tile surround—ideal for both relaxing evenings and vibrant gatherings. With 9’ ceilings, luxury vinyl plank flooring, a versatile den, a stylish 2-piece powder room, and thoughtfully designed living spaces, the main floor is as practical as it is beautiful. Upstairs, the elegant primary retreat offers a tray ceiling, a spa-inspired 5-piece ensuite, and a spacious walk-in closet. A central bonus room, two additional bedrooms, a modern 4-piece bathroom, and a convenient upper-level laundry area complete the second floor. The unfinished basement comes with a separate side entrance, offering the potential to create a legal suite, home gym, or media space tailored to your needs. Distinctive Feature: As a former showhome, this property is packed with premium upgrades, including professionally installed Gemstone Lights—a permanent, customizable exterior lighting system that enhances curb appeal and adds year-round functionality for holidays, special occasions, or everyday ambiance. Don’t miss your chance to own a showpiece of modern design and innovation in one of Calgary’s premier neighbourhoods. (id:60626)
RE/MAX First
255 Muirfield Crescent
Lyalta, Alberta
Executive Walkout Ranch Style Bungalow on the canal in Lakes of Muirfield Golf Community! Step into refined luxury with this 5-bedroom, 3-bathroom fully finished bungalow, ideally located on the canal in a prestigious golf course community—just steps from Muirfield Lakes Golf Club. The main level welcomes you with soaring ceilings, luxury vinyl plank flooring, and oversized windows that flood the space with natural light and showcase the view. The chef’s kitchen features gleaming quartz countertops, full-height cabinetry, a large center island with seating, a large pantry and stainless steel appliances—perfect for everyday living and entertaining. The great room opens seamlessly to a dining area with access to a deck overlooking the yard. A spacious mudroom with built-ins connects to the oversized triple garage, offering practical storage for an active lifestyle. The primary suite is a true retreat, offering a generous layout including a walk-in closet with custom built-ins, and a 5-piece ensuite complete with a soaker tub, dual sinks, a tiled walk-in shower, and private water closet. Two additional main-floor bedrooms (one that would be perfect as an office as well)and a full 4-piece bath are perfect for family or guests. The fully finished walkout basement adds incredible living space with a large recreation room, two additional bedrooms, a full bath, and access to a covered patio and yard that backs directly onto the canal. Plenty of natural light, large windows, and 9' ceilings make the lower level feel bright and welcoming. Enjoy peaceful views, golf just around the corner, and the tranquility of a quiet, upscale neighborhood. This one checks every box for luxury, lifestyle, and location. (id:60626)
Royal LePage Benchmark
105 Conservation Boulevard
Kingsville, Ontario
Very impressive & stunning bungalow/ranch home with over 3000 sq feet (apprx) of fully finished space, built in 2020 by the current owner. Offering 3 main floor bedrooms & 2 lower level bedrooms, (one currently being used as a workout room). This incredible home has all the upgrades you would expect, with lots of exterior privacy too! Beautifully tiled & hardwood floors (carpet only on stairs), a large kitchen island with quartz counters, & brass pot filler over the stove. All tastefully done. The Primary bedroom offers an en-suite bath with dbl sinks, walk-in closet (with lock for possessions if needed). Laundry room is on the main floor, as well as another full 4 pc bath. A covered back porch with electrical completed for a hot tub - a serene setting to enjoy your morning coffee right off the kitchen patio doors. Lower level extends the living space including a breakfast bar area, rec room, the additional two bedrooms, & a 3rd full bath; perfect for out-of-town guests & extended family. There’s also an oversized heated garage, and very generous concrete parking pad for 5+ cars, as well as a sprinkler system and 2 hose bibs. The ring camera and security system stays and can be connected to your own network. Not to be missed is the great location across from Kingsville Golf & CC, nearby walking trails, and a children’s playground as well as a doggy park! This home is definitely on your list of must sees! (id:60626)
Royal LePage Binder Real Estate
197 Kinniburgh Circle
Chestermere, Alberta
TRIPLE ATTACHED GARAGE!! WALK-UP BASEMENT!! OVER 3600+ SQFT OF ELEGANT LIVING SPACE!! 5 BEDS 5 BATHS!! BASEMENT CAN BE EASILY CONVERTED INTO LEGAL / ILLEGAL SUITE WITH SUBJECT TO CITY APPROVAL. BASEMENT WET BAR CAN BE CONVERTED INTO KITCHEN. This beautifully crafted masterpiece offers luxury on every level—featuring 9FT CEILINGS and 7FT DOORS throughout for a spacious, upscale feel. The main floor welcomes you with a bright HOME OFFICE, a stunning kitchen with large island, modern cabinetry and PANTRY flowing seamlessly into a cozy living room with FIREPLACE and a dining area that opens onto the DECK—perfect for indoor/outdoor entertaining. This home is equipped with a water softener and a full water purification system for added comfort and quality. You’ll also find a convenient laundry room and a 2PC bath on this level. Upstairs boasts 4 BEDROOMS & 3 FULL BATHS, including TWO MASTER SUITES! The primary retreat offers a luxurious 5PC ENSUITE and a HUGE WALK-IN CLOSET, while another bedroom features its own 4PC ENSUITE. Two more generous bedrooms share a 4PC bath and a BONUS ROOM completes the upper level. The FINISHED WALK-UP BASEMENT is the ultimate hangout that complete with a LARGE REC ROOM, stylish WET BAR, a spacious bedroom, full 4PC bath and private access to the backyard. The outdoor space is just as impressive—with a MASSIVE YARD and a beautiful GAZEBO area that’s perfect for summer gatherings. Located near schools, parks, shopping, and just moments from the POND and CHESTERMERE LAKE—this is the one that truly checks every box. STEP INTO A HOME THAT STANDS OUT—THIS IS KINNIBURGH LIVING AT ITS FINEST. (id:60626)
Real Broker
2023 21 Avenue Sw
Calgary, Alberta
Charming, Modernized Character Home with Breathtaking Downtown Views in Richmond Knob Hill. Welcome to this beautifully appointed 2+1 bedroom character home in the highly sought-after community of Richmond Knob Hill. Seamlessly blending timeless charm with quality modern upgrades, this exceptional residence offers refined living in one of Calgary’s most desirable neighbourhoods. It is a unique home. From the moment you approach the impressive four-foot-wide custom solid maple front door, it’s clear this home is truly one of a kind. The main level features hardwood floors throughout the expansive living and dining areas, centred around a striking granite-clad gas fireplace—perfect for both entertaining and relaxing evenings. The gourmet kitchen is a chef’s dream, complete with espresso-stained custom cabinetry, “Nero Impala” granite countertops, a premium stainless steel appliance package including a JennAir gas range and brand new Blomberg dishwasher, and a bright breakfast nook. The kitchen opens into an atrium-style sunroom, bathed in natural light from multiple skylights. This inviting space is further enhanced by custom heated tile flooring in the kitchen and atrium. With three full bathrooms— two outfitted with heated tile floors—the home exudes both style and function. The luxurious en-suite is a spa-like retreat featuring a jetted tub, granite countertops, dual sinks, and premium Grohe fixtures. A third-storey loft offers flexible space—ideal as an additional lounge area or extra sleepover space under the stars. The fully finished basement adds even more versatility, perfectly suited for a media room, guest suite, or home gym. Additional highlights include a high-efficiency furnace, electronic air cleaner, upgraded hot water tank, water softener, high end fixtures throughout, and an oversized, heated double garage with new garage door. The private, landscaped terrace is perfect for outdoor entertaining. This outstanding property effortlessly combines characte r, comfort, and quality craftsmanship—all with sweeping views of downtown Calgary. (id:60626)
Century 21 Bamber Realty Ltd.
110 Bedell Drive
Drayton, Ontario
From the moment you step through the front door of this elegant spacious semi-detached bungalow you'll know you've arrived. The open concept main floor living area is delightfully inviting - a pleasing place for entertaining, or simply spending time together as a couple. The home is custom built and the construction quality is second to none. And with a bright airy great room with a high tray ceiling, ample primary bedroom, 3 bathrooms, 4 bedrooms in total, a full and finished walk-out basement backing on a peaceful rural landscape, and a 2 car garage, there's more than enough room to grow. The location on the edge of Drayton in the heart of Mapleton Township is only 35 minutes from Kitchener-Waterloo & Guelph. Take advantage of this tremendous opportunity today and then take the scenic drive to Drayton. You're about to be wowed. (id:60626)
Home And Property Real Estate Ltd.
7760 Okanagan Landing Road Unit# 97 Lot# 100
Vernon, British Columbia
Welcome to Life at The Seasons Nestled in one of Vernon’s most desirable communities, The Seasons offers more than just a place to live — it’s a lifestyle. Located just minutes from Okanagan Lake, the Vernon Yacht Club, and the popular 1516 Restaurant & Bar, this is where convenience meets natural beauty. Residents can choose to opt in to the private recreation complex, which features a pool, hot tub, fitness studio, tennis and pickleball courts, games room, meeting space, and more. Kin Beach, scenic walking trails, and a large off-leash green space are also nearby — and it’s all just five minutes from downtown Vernon. This one-of-a-kind 2-bedroom, 3-bathroom home (with two ensuites) makes exceptional use of space. Vaulted ceilings upstairs and high ceilings down create a bright, open feel throughout, while the main floor’s open-concept layout is perfect for everyday living and entertaining. Step out onto a 32' x 12' covered sundeck to enjoy valley views, or host family and friends on the massive 45' x 12' partially covered patio. The beautifully landscaped yard — complete with bird feeders and a lush, strata-maintained lawn — offers the perfect outdoor retreat. Parking is easy, too, with room for three vehicles in the driveway plus a single-car garage. (id:60626)
Coldwell Banker Executives Realty
50 Adventura Road
Brampton, Ontario
Immaculate 3 Bedroom Freehold Townhouse with stone exteriors, 9Ft Ceiling Double Door Entrance With Amazing Foyer. Bright And Open Concept Kitchen With Large Size Great Room, Kitchen With Breakfast Area, Hardwood Floors On Main & 2nd Floor Hallway matching with Oak Stairs. Lots of Upgrades including walls Art Work & B/I Electric Fireplace. Spacious And Cozy House In Desirable Area Of Brampton, Close To Go Transit, All Amenities. No Carpet in House. (id:60626)
Sutton Group - Realty Experts Inc.
1601 - 55 Ontario Street
Toronto, Ontario
Modern 2-bedroom, 2-bathroom suite at East55 offering approx. 850 sq.ft. + 250 sq.ft. terrace with clear north views. Features 9 ft ceilings, floor-to-ceiling windows, and upgraded flooring throughout. Upgraded kitchen with quartz counters, soft-close cabinetry, built-in appliances, and breakfast bar. Open-concept living/dining with walkout to oversized terrace, ideal for outdoor living. Primary bedroom includes a walk-in closet, 3-piece ensuite, and concrete accent wall. Second bedroom w/double closet, and floor-to-ceiling windows. Stylish finishes in a 3-year-old building, steps to the Distillery District, St. Lawrence Market, and transit. This fresh, clean, and well-maintained suite is truly inviting and ready for you to move in and call home!! (id:60626)
Right At Home Realty
46627 Portage Avenue, Chilliwack Proper East
Chilliwack, British Columbia
*Measurements are approximate, verify if deemed important* This versatile 3+2 bedroom home in Chilliwack offers a finished second suite-ideal for extended family or rental income. Sitting on a generous 49x160 lot, the property features a massive 19x30 insulated shop with 220V power, perfect for trades, hobbies, or extra storage. The home blends comfort and functionality with ample parking, for RV or work vans/trucks, and space for all your projects. A rare find with income potential and a shop like this-don't miss out! (id:60626)
RE/MAX Nyda Realty Inc.
46160 Larch Avenue, Chilliwack Proper South
Chilliwack, British Columbia
A MUST SEE! Perfect for all Buyers! Step into this 5 Bdrm remodeled rancher with finished basement on a large fully-fenced private lot. This home is packed with upgrades, incl. a new metal roof, High-eff furnace & fresh paint! The main floor showcases original hardwood details, a cozy living room, a dining area, & features 3 bedrooms. The basement offers 2 additional bedrooms & a spacious sized family/games room for entertainment. Updates incl. S/S appliances, all-in-one laundry unit, flooring, siding, gutters, cedar fence, & sundeck. Outside take advantage of the storage shed, greenhouse, & garden beds ready-for your ideas. Central & close to Hwy 1, schools, shopping, parks & District 1881. This property is ready to welcome you home! (id:60626)
Century 21 Creekside Realty (Luckakuck)

