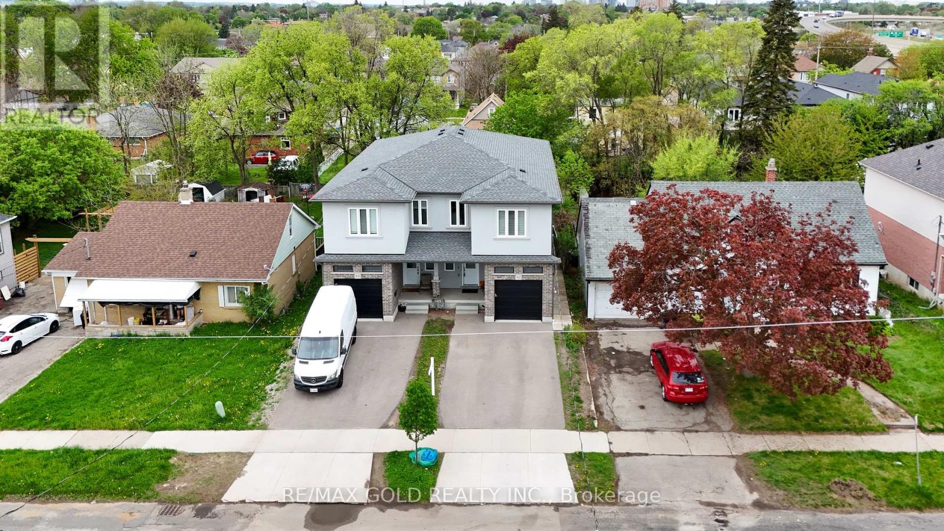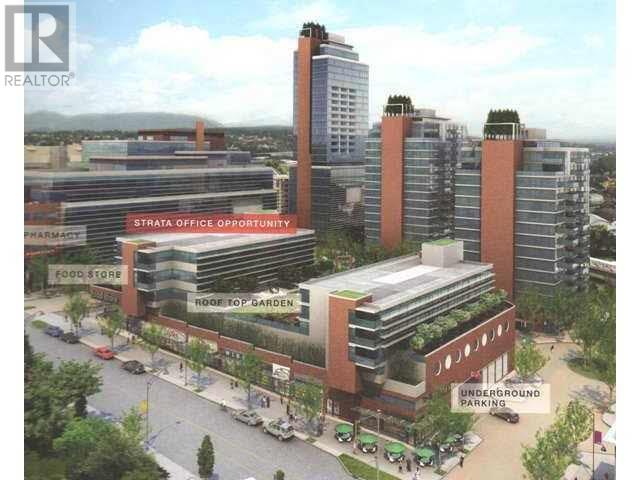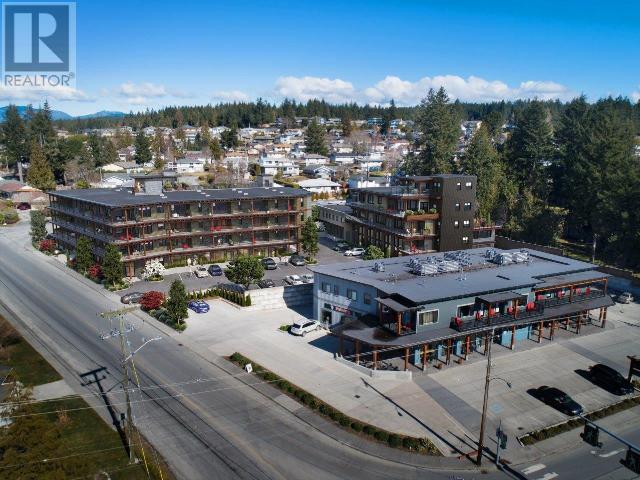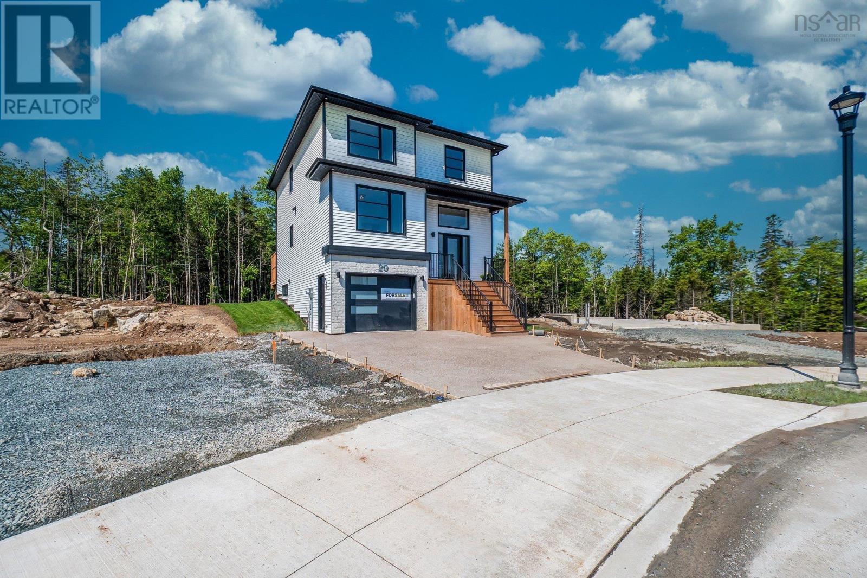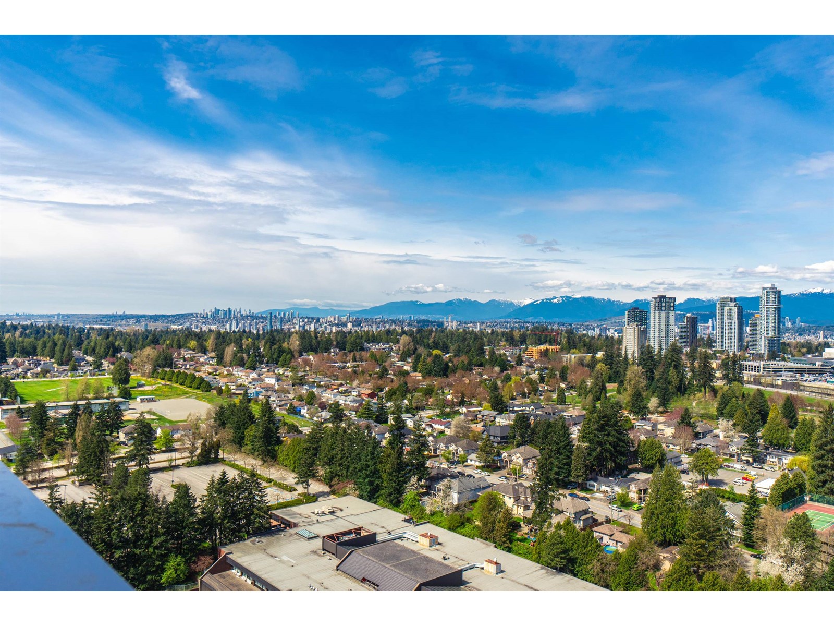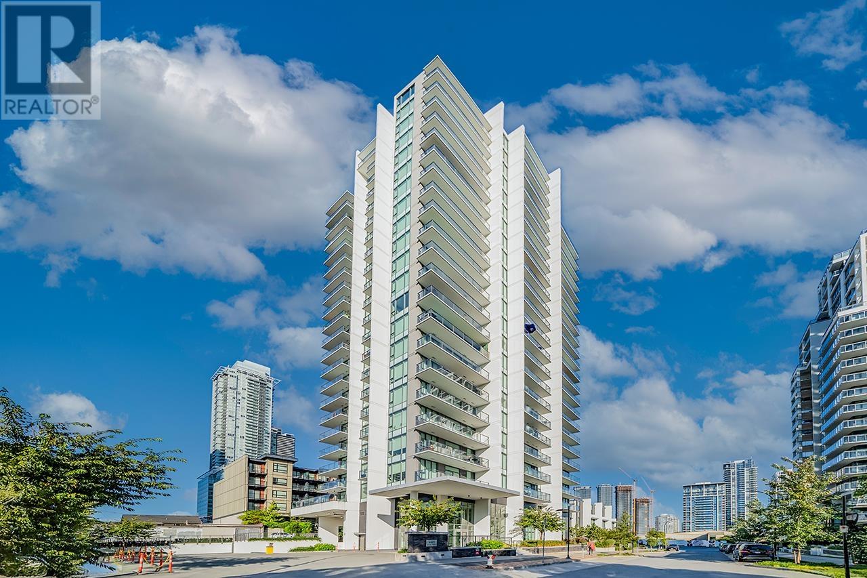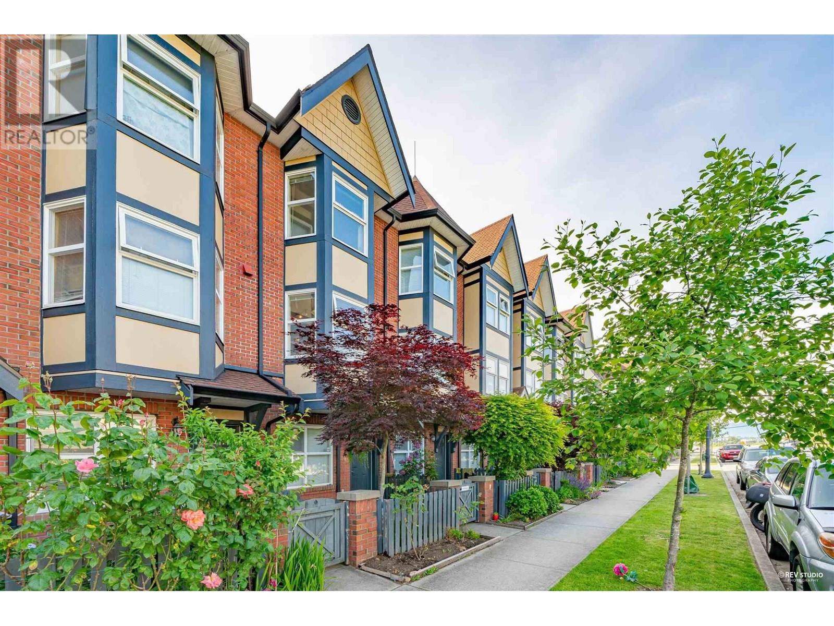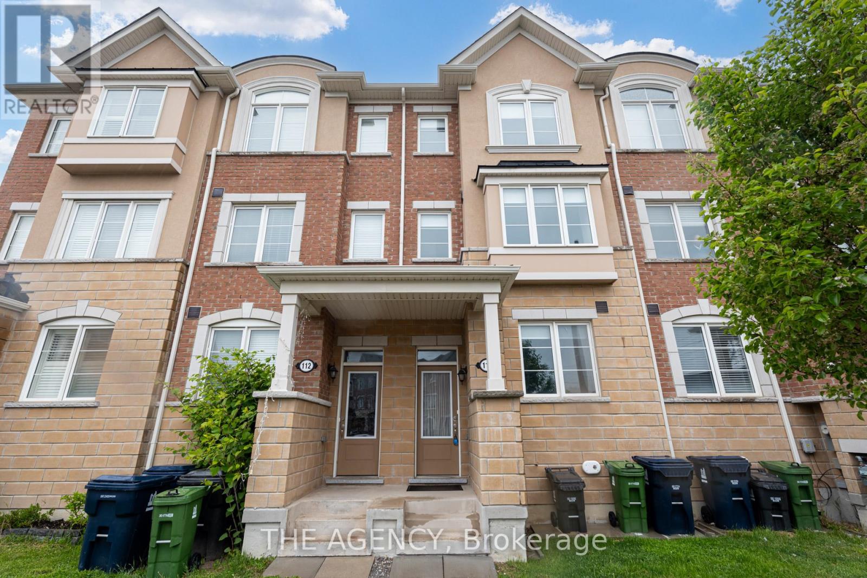42 Fifth Avenue
Kitchener, Ontario
Welcome to 42 Fifth Ave, Kitchener, the pure luxury home in the most desirable and convenient area. This Semi Detached Home Boosts 1827 Sqft of Living Space Above Grade beautifully designed with attention to details, Features 9' Feet Ceilings on Main Floor With Open Concept Layout Living/Dining Area. A White Custom Kitchen With Quartz Countertops, Backslash & High End Appliances, 6x3 ft island for Breakfast & More Storage. Engineer Hardwood Floors Through Out The Whole House, Oak Stairs With Iron Pickets. Living Area Features Elegant Custom Accent Tv Wall and Walk Out To 12x12 ft Deck. Home Features High Efficiency Furnace, AC, Tankless Water Heater, LED Lighting, Water Softener, Central Vacuum, Rich Trims, 200A Electric Panel, Are Just Some Of Upgrades in This Home.The Upper Level Features a Huge Master Bedroom With Double Door Entrance, Ensuite Attached Washroom with Standing Shower. 1 Walk-in Closet & 1 Double door Closet, Coffered Ceiling in Master Bedroom with Pot Lights & Huge Windows. 2nd Spacious Bedroom Comes With His/Her Closets (2). 3rd Bedrooms Features Extra Space for Study Desk with Extra Light. 2nd Floor Also Features Shared bathroom and laundry room for your convenience. A Separate Entrance to Lookout Basement is a Amazing Opportunity for Multi-Get Families. Basement Features 1 Bedroom, Living Area, Lookout Windows, Full Bathroom, Separate Ensuite Laundry, Storage Area. Backyard is Entertainers Dream. House Located Very Close to Highway, ION, Bus Route, Fairview Mall, Schools, Rockway Golf Course, Google Office. (id:60626)
RE/MAX Gold Realty Inc.
123 Drayton Avenue
Toronto, Ontario
Nestled on a quiet and family-friendly street, this wonderful 2-bedroom, 2-bathroom semi-detached home is sure to steal your heart! The open concept main floor boasts a spacious living room with newly installed pot lights, a relaxing dining area, a well-appointed kitchen with a custom pendant light, and a versatile den with a walkout to the backyard. The kitchen is equipped with stainless steel appliances, ample counter space, and a convenient island with seating. Upstairs, you'll find two generously sized bedrooms and a bright 4-piece bathroom. With broadloom throughout, the second floor offers a cozy and comfortable retreat. The finished basement includes a large recreation room, a 2-piece bathroom, and plenty of storage space. A perfect extension of your living area! Backyard features a new floating deck, large spacious shed, sun and shade enjoyment in the backyard oasis. Location, location, location! Enjoy easy access to transit, parks, restaurants, and shops. Close proximity to schools, Monarch Park outdoor city pool/park, dog park, and East Lynn park, and farmers markets in the summer months. On top of this current owners pay an average of $132.00 per month on utility costs. Total square footage including basement is approximately 1,400 sq ft! (id:60626)
Royal LePage/j & D Division
302 223 Nelson's Crescent
New Westminster, British Columbia
Professionally designed medical office space in an established healthcare-focused building near Royal Columbian Hospital, located next to the Sapperton SkyTrain Station, this 900+ sq ft unit features 4 exam rooms, 3 private offices, and a functional layout ideal for medical or allied health use. Shared reception area with professional front desk services included. Ideal for physicians, specialists, or healthcare teams looking for a turnkey solution in a high-demand medical corridor. Health care office space custom designed for modern medical practitioners, includes a 2,100 SqFt waiting room with common washrooms. This unit is the largest corner unit and can easily be shared. This unit is available for lease as well. (id:60626)
Oakwyn Realty Northwest
17 Gilham Way
Brant, Ontario
Welcome to 17 Gilham Way, Paris, Ontarioa stunning brick-and-stone home situated on a premium corner lot with no rear construction. Located in a vibrant neighborhood, this property is conveniently close to schools, parks, public transit, a recreation/community center, and a campground, with the serene Grand River adding to its charm. Boasting over 2,000 square feet of upgraded living space, this home features elegant hardwood flooring on the main and second floors, a full oak staircase, and a gourmet kitchen with quartz countertops, a 7-foot island, a built-in sink, and a water filtering system. The modern design includes flat 2-panel doors, an engineered floor system, and durable limited lifetime warranty shingles. With 9-foot ceilings on the main floor, premium Moen Align faucets, and an 8-inch rain shower head in the spa-like ensuite, every detail has been thoughtfully crafted to blend luxury with functionality. Dont miss the chance to make this dream home yours! (id:60626)
Century 21 Innovative Realty Inc.
202-7020 Tofino Street
Powell River, British Columbia
Now Selling Pacific Point Condos! Modern luxury, ocean view suites with a warm West Coast feel in the heart of Grief Point. One, 2, and 2 bedroom + den suites are offered in this fully accessible building designed to maximize ocean views. Kitchens include premium stainless steel appliances, full ceramic tile backsplashes, quartz granite counters and island. Bathrooms feature in-floor heat, and ensuites have oversized showers and double sinks. In suite laundry includes full size washer & dryer. Large covered decks with great ocean views add year round living space, plus enjoy the rooftop patio & garden area. A caf & full-service grocer are just steps away and it's a short stroll to beach access, marina and a popular bistro. Complex features secure entry, elevator, underground parking, EV charging, bike storage and lockers, plus enjoy the benefits of Built-Green Gold building standards: a healthier, more comfortable, energy efficient home. Call/email for all the details. (id:60626)
Royal LePage Powell River
20 Wanders Way
Timberlea, Nova Scotia
Check to see if you qualify for the first time home buyers' GST Rebate. A quality home by Signature Homes Limited. . Welcome to your new dream home at 20 Wanders Way! This stunning residential property known as "The Cornerstone" offers a perfect blend of modern luxury and traditional charm, ensuring that you'll love every minute spent here. The fully finished three levels provide ample living space, while the four bedrooms and three full and one half baths provide plenty of room for you and your family. You'll love the elegant ceramic tile in the entry, and bathrooms, while the vinyl plank floors provide both style and durability. One of this property's best features is undoubtedly the beautiful hardwood staircase leading to the upper and lower levels. You'll feel like royalty as you ascend this gorgeous feature, and it's sure to impress any guests you may have over. But the luxury doesn't stop there! You'll also enjoy upgraded windows and doors , an upgraded fully ducted Daikin Fit Inverter heat pump, a propane fireplace, quartz countertops, a concrete driveway, and a landscaped lot that will have your neighbours green with envy. But what really sets this property apart is the stunning rear deck that spans the entire width of the house. This deck is the perfect spot to relax and enjoy the beauty of nature. Hosting BBQ's becomes a lot easier with an attached propane line so you will never have to wait in line again, or simply enjoying a glass of wine after a long day, this deck is sure to become your new favourite spot. Don't miss out on the chance to make this incredible property your own. (id:60626)
Royal LePage Atlantic
2709 9675 King George Boulevard
Surrey, British Columbia
Brand New High End Concrete SE Corner SUB-PENTHOUSE Unit 2 bed + 2 bath with beautiful city & mountain view with over 190sqft patio! It located at the central of King George with lots of shopping mall nearby, skytrain, SFU/UBC campus, hospital, Holland Park, walking distance to all daily life needed! This building has big amenities including concierge, sky lounge, exercise/yoga center, gym room, game room, guest suites, children play area & onsite daycare. This unit features all high quality SS appliances: Fulgor Milano brand, quartz countertops, high ceiling, spacious open living room area & nice big balcony. 1 parking & 1 locker included. Motivated sellers! Welcome to book viewing! Open House: May 11 Sun 2-4. (id:60626)
RE/MAX Crest Realty
37 Grayview Drive
Grey Highlands, Ontario
Stunning custom bungalow, ideally situated on the 1st tee of the picturesque Markdale Golf & Country Club. With a timeless Shouldice stone exterior, high-end finishes, and thoughtfully designed layout, this luxury home offers the perfect blend of sophistication and comfort.Step inside to an open-concept interior where maple hardwood floor flows through the main living areas, complemented by porcelain tile in the foyer. The gourmet kitchen features custom cabinetry, Cambria quartz counters, large island with bfast bar, and premium stainless steel appliances. Surround sound is built-in for seamless entertaining.Centrally located between the formal dining room and the living room, the kitchen provides an ideal hub for gathering. The inviting living room features garden doors that open onto a resort-style backyard. The main floor primary suite is a luxurious retreat, offering a double-sided fireplace, walk in closet with access to the laundry room and 5pc ensuite with views of the golf course, heated floors, soaker tub, walk-in shower, and heated towel racks. Conveniently located nearby is the powder room and mudroom room with space for coats and shoes and entry to the double-car garage.Step outside into your private backyard escape. 16' x 32' saltwater in-ground pool, Beachcomber hot tub, a 12' x 12' pergola with plantation shades, pool house, stamped concrete patio, landscaped with low maintenance perennials, trees and shrubs and wrought iron fencing all designed to elevate your outdoor lifestyle.The fully finished lower level expands your living space with hickory flooring, radiant in-floor heating, tray ceiling, and Napoleon fireplace. Two additional beds, 4pc bath, and ample storage including a mechanical room and cold room round out the lower level.Just 15 minutes to Beaver Valley Ski Club and close to area highlights like Eugenia Falls. Markdale amenities include a new hospital, school, golf course, shopping and dining. (id:60626)
Royal LePage Locations North
67 Nicort Road
Wasaga Beach, Ontario
Zancor Homes 'Coldwater' floor plan with 2,270 sq ft in a modern elevation C. As you step inside this home, you are welcomed by a spacious sunken foyer with double door closet. Just up a few steps, you'll enter and pass through the dining room and pantry closet. The kitchen is equipped with stainless steel appliances, island with a sink, upgraded: cabinets, counters, back splash and pot drawers. Open concept living with smooth ceilings and pot lights through kitchen and living room. Livingroom also has an upgraded electric fireplace. Enter into the home through the garage with double door closet and a 2pc bathroom. Upstairs, you'll find a linen closet, laundry room, 4 bedrooms and two full bathrooms. Spacious primary bedroom with walk-in closet and upgraded 5pc ensuite. The main 4pc bathroom has an upgraded vanity and hardware. This home has never been lived in and also comes with A/C. Walking distance to trails and the newly opened public elementary school and future highschool. (id:60626)
RE/MAX By The Bay Brokerage
RE/MAX By The Bay
2107 4465 Juneau Street
Burnaby, British Columbia
Discover this exquisite corner unit at Juneau, an acclaimed development by renowned builder Amacon. Boasting 2 spacious bedrooms and 2 baths, this home features an oversized panoramic balcony. Designed for luxury living, the open-concept layout showcases top-tier finishes, high-end appliances, and central AC/heat. Enjoy access to premium amenities, including a state-of-the-art gym, yoga studio, party room, and concierge service. Ideally situated in the heart of Brentwood, just steps from the new Brentwood Mall and SkyTrain station, this residence offers unparalleled convenience for both investors and discerning homeowners. (id:60626)
RE/MAX City Realty
42 6099 Alder Street
Richmond, British Columbia
Welcome to Ferndale Gardens located in the quiet and well-maintained Ferndale Gardens, this spacious 3-bedroom, 2-bath townhouse is in excellent condition. One bedroom is conveniently located on the lower level-ideal for guests or a home office. The main floor features 9´ ceilings, rich laminate wood flooring, a bright kitchen with dining area, gas stove, cozy fireplace, and a large walk-in closet. Enjoy the convenience of a single garage plus a half-covered carport, along with access to the complex´s clubhouse and playground. Pet and rental friendly. Centrally located near Garden City Road and Westminster Hwy, close to shopping, parks, schools, and all amenities. School catchment: Anderson Elementary & MacNeill Secondary. (id:60626)
Nu Stream Realty Inc.
114 Cleanside Road
Toronto, Ontario
Welcome to this spacious and beautifully designed 4-bedroom, 3-bathroom Freehold townhome. Featuring a modern open-concept layout.This home offers a bright living space perfect for families. Bright kitchen with walk-out to the backyard perfect for indoor/outdoor living. Enjoy your morning coffee on the private deck or entertain guests in the open concept living area.4 Large Bedrooms, Primary Bedroom has a 4pc Ensuite along with His & Hers Closet.Hardwood Stairs & Railings, Laminate throughout this great home.Partially finished basement offers extra living space with room to customize perfect for a rec room, home gym, or office space.Property includes a private garage for convenience and is nestled in a sought-after community with parks, schools, and local amenities just steps away. Dont miss this perfect blend of comfort, style and location. **EXTRAS** S/Steel Appliances;LG Fridge,Stove W Range Hood,Dishwasher,Stacked LG Washer & Dryer **Maintenance Fee $140/month** (id:60626)
The Agency

