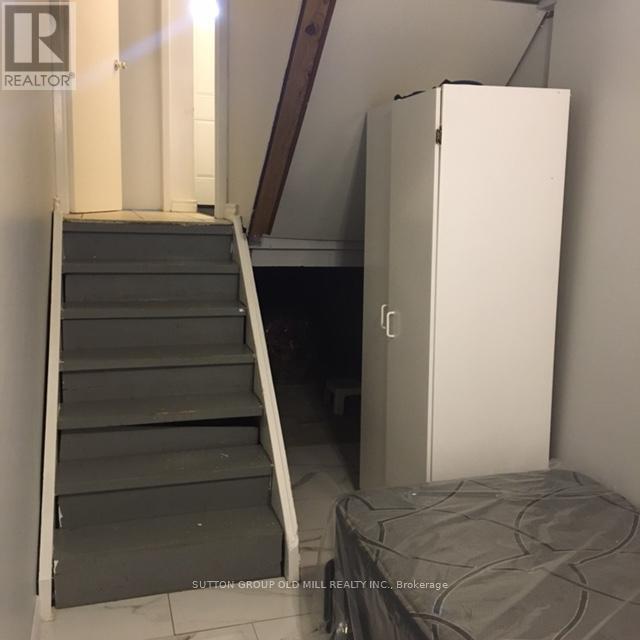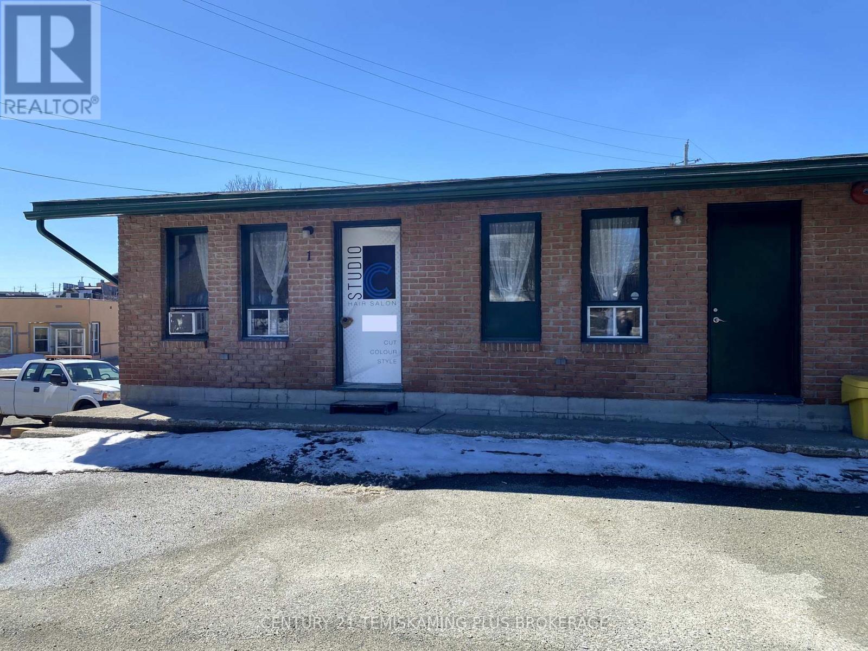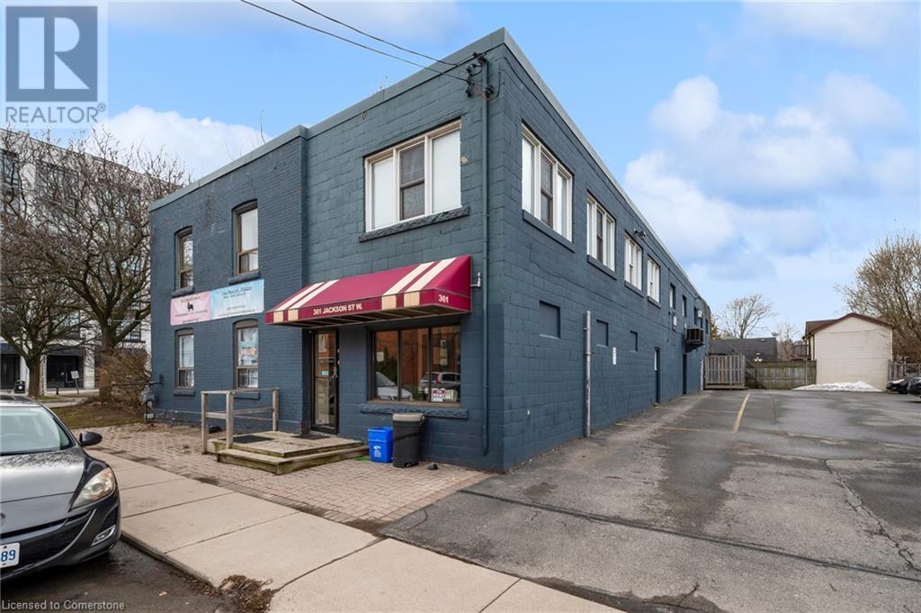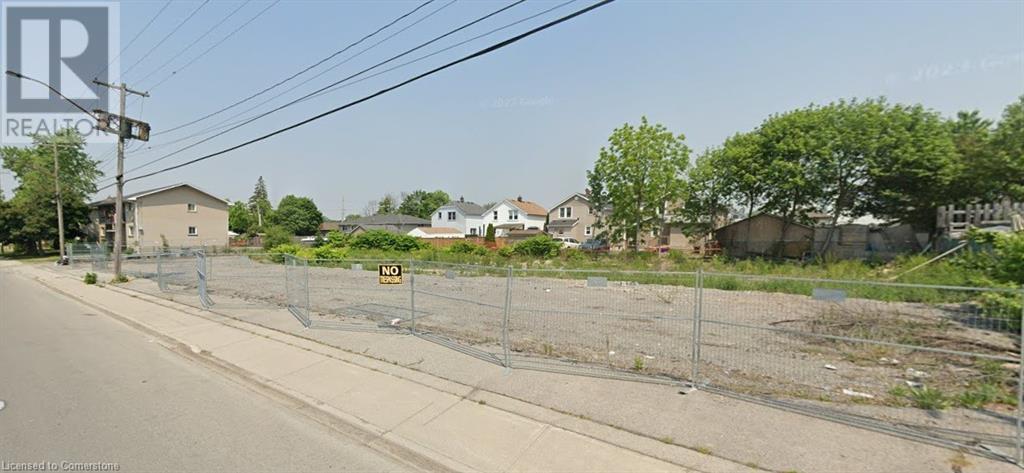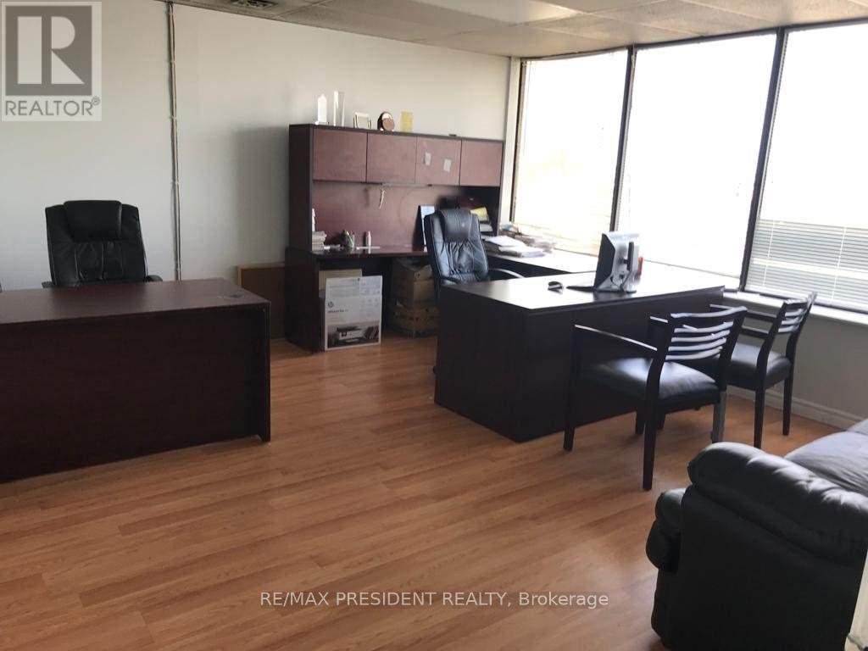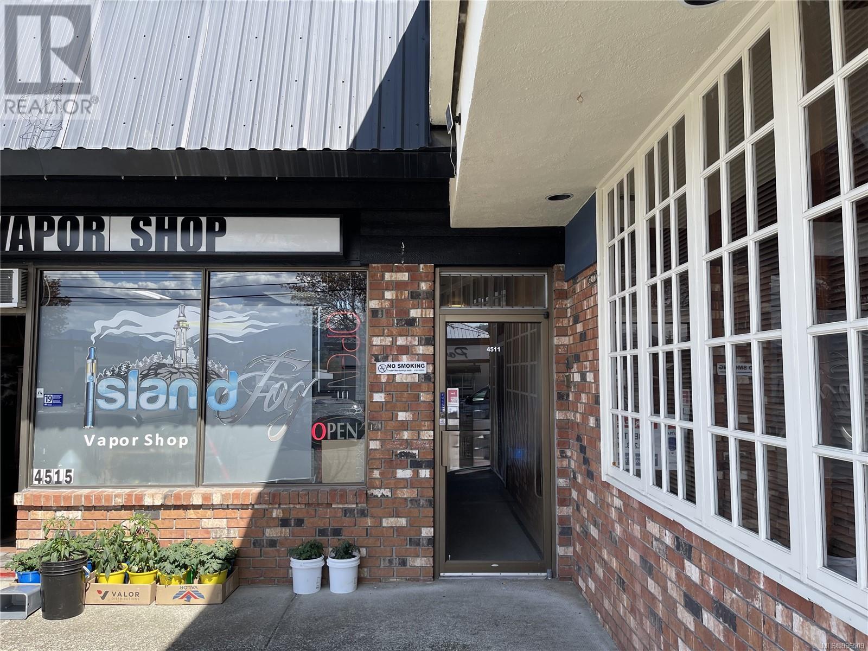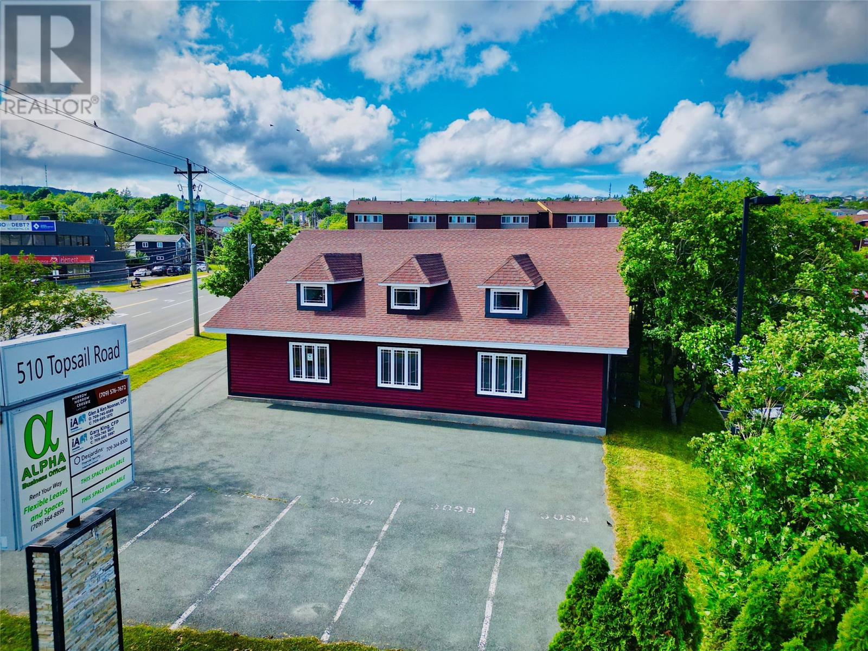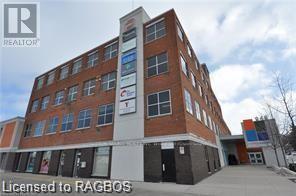117, 11721 Macdonald Drive
Fort Mcmurray, Alberta
Unbeatable Lease Opportunity! Set your business up in this newly renovated 510 SF office/retail space at an incredibly affordable lease rate. With versatile use options ideal for retail, office, or professional services, this spot is perfect for a coffee shop, hair/nail salon, or spa with minimal upgrades. Hot/Cold water and Sanitary are available to the space. Enjoy commercial parking and convenient 2-HR parking available directly in front. Just steps away, you’ll find shared washrooms for tenant use. The space features premium improvements, including fresh paint, luxury vinyl plank flooring, and updated ceiling tiles, making it feel brand new and ready for your business. Best of all, utilities and operational costs are included in the lease! The landlord covers property taxes, condominium fees, gas, electricity, and sewer—leaving you responsible only for phone and internet services. Your business will benefit from a sign placed on the exterior wall, attracting attention from both residents and visitors.Located in River Park Glen, a thriving community with 498 residential units, you’ll have access to a built-in customer base of over 1,000 potential clients at any given time. Additional perks include snow removal, 24/7 security patrols, a concierge desk for tenant support, and comprehensive building maintenance. Rated as Fort McMurray’s top high-density mixed-use multifamily complex, River Park Glen boasts a 3.5/4 score based on over 400 resident reviews and is recognized for its superior management.This is a prime location situated in the heart of Fort McMurray, surrounded by vibrant activities, festivals, and scenic parks, and just a short walk to the main shopping district.Available Immediately! Don’t miss out on this fantastic opportunity to elevate your business! (id:60626)
Coldwell Banker United
515 Eganville Road
Pembroke, Ontario
Unlock the potential of your business with this commercial property that offers high visibility and exposure! This well-maintained building offers 1,500 square feet of prime commercial space that is ideally situated for businesses looking to expand their operations. This space is perfect for a variety of commercial uses including service-based, retail or offices. The space is situated on a large lot that offers plenty of parking and is easily accessible. Additional parking available on the street. Great opportunity for highly visible signage to maximize exposure for your business. Whether you are an established enterprise or an ambitious start-up, this location offers the space, flexibility and exposure needed to thrive. Book your private showing today! (id:60626)
Royal LePage Edmonds & Associates
64 - 1563 Albion Road
Toronto, Ontario
Conveniently Located Near Albion Shopping Mall, Steps To TTC & New LRT, Bus Stop, Shopping, Public Library, Place of Worship, School, Minutes to HWY, College, Suitable for Student, or Single Working Person. (id:60626)
Sutton Group Old Mill Realty Inc.
308 - 600 Alden Road
Markham, Ontario
3 professional office room available within the unit 308. Office #5 $1200/month, Office #6 $1800/month, Office #7 $1900/month. Can lease 1 office or all 3 together. Shared spaced with other offices in the unit. (id:60626)
Century 21 Leading Edge Realty Inc.
1 - 1a Duncan Avenue N
Kirkland Lake, Ontario
Well kept commercial unit, currently used as a hair and nail salon, with potential for other uses such as office space. Available for Occupancy as of June 1st 2025. (id:60626)
Century 21 Temiskaming Plus Brokerage
361 Jackson Street W Unit# 2
Hamilton, Ontario
Looking for an affordable office space in a convenient location? Look no further than this unit located just a stone's throw away from Locke Street! Perfect location for any business looking to set up shop in a bustling neighbourhood. (id:60626)
Real Broker Ontario Ltd.
370 Talbot Street
St. Thomas, Ontario
Are you looking for a commercial retail or office space in Downtown St Thomas that offers fabulous visibility and signage space to expand your existing or open your new business? Then you need to check out 370 Talbot Street, St Thomas. This 750 sq ft - approximate - space offers display windows on the north and east sides with both a front and side entrance. Also included is a handy 2 piece bath and a full basement with good ceiling height. All utilities expenses will charged back to the tenant on a monthly basis at 70% of the overall monthly billing. Annual lease increase for year 2 will be $75 and year 3 will be an additional $75. Lease amount shown herein is plus HST. Zoning permits many commercial uses including retail store, business office, personal service shop, restaurant, bakery etc. (id:60626)
Coldwell Banker Star Real Estate
162 Hagar Street
Welland, Ontario
Vacant land for lease $15,000/year gross rent. HST will be in addition. (id:60626)
Leedway Realty Inc.
1744 Meyerside Drive N
Mississauga, Ontario
Great Open Office Space Available With Airport View. Reception Area With 2 Spacious Separate Offices. Building Is Well Managed. Easy Access Of 401/410 And From Brampton. (id:60626)
RE/MAX President Realty
4511 Gertrude St
Port Alberni, British Columbia
Central Location! This 5 office commercial space has a common area, kitchen area, and bathroom. Zoned C7 in South Gate Shopping Centre, a complex with a great mix of business. Close to transit and conveniently located just off Highway 4, with a lease rate of $1250/month this space is a must see. All measurements are approximate and must be verified if important. (id:60626)
RE/MAX Of Nanaimo - Dave Koszegi Group
510 Topsail Road Unit#118
St. John's, Newfoundland & Labrador
510 Topsail Road is a small office community. We have hosted Export Development Canada and Elections NL, along with international, national and local businesses such as Lawyers, financial advisors, sales people, and other professionals. Unlike a lot of office buildings, 510 Topsail has an all-inclusive method of pricing for each space on our fully accessible ground floor, or our loft on the second floor. We provide every possible amenity except for a Bell landline or a printer, so all you need to do is come in with your cellphone and laptop, and get to work! Included in every monthly rental price: 1) Heat, air conditioning, lights and all electrical costs 2) Free Internet and WIFI 3) Fully furnished offices with desks, desk chairs, hutches, guest chairs, window coverings, etc., which you may choose from our collection 4) Weekly room cleaning with our bondable staff (vacuuming, recycling, garbage disposal, etc.) 5) Your business name and suite number on our interior sign as per our specifications, at no cost to you 6) Shredding bin included (beside the kitchenette) 7) Fully accessible washrooms 8) Free parking for you and guests along with snow clearing, common space cleaning and all maintenance 9) Fully accessible boardroom for up to 10 people and flat screen TV with laptop hook-up, free for tenants ($40/hr for non-tenants) 10) Building is staffed weekdays to accept guests, parcels and mail, but is accessible with a magic key fob for nights and weekends 11) Kitchenette with fridge, dishwasher, microwave, Keurig and kettle along with free Timmies K-cups, tea, milk, cream, sugar, etc. for tenants. 12) Alarm system and surveillance cameras (inside and out) All staff members are bondable. (id:60626)
Exp Realty
215c - 945 3rd Avenue E
Owen Sound, Ontario
Currently reception area and 1 office, 1 window. Fibre optics, 24/7 Access, Keyed Access only after hours- before 0730 and after 1700, includes all utilities, property taxes, HVAC and common area expenses.Lots of parking, 24/7 surveillance cameras, Walking distance to banks, post office, restaurants, city hall, Mail delivery to your office door, Onsite Manager, Onsite maintenance, Doctors - (Ear, Nose and throat, Optometrist, Chiropodist), Hearing Tests, Dentist, Engineering Consultants, Grey Bruce Legal Clinic, Paralegal, Lawyer, Mortgage Brokers, Accountant-Independent, Accounting Firm - Baker Tilly, Community Service Network, M.P.A.C., Sleep Lab, Sleep Apnea equipment sales & service, Life Labs, Hospital side of the river. (id:60626)
Sutton-Sound Realty



