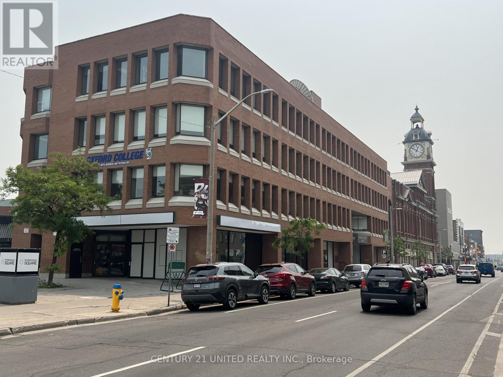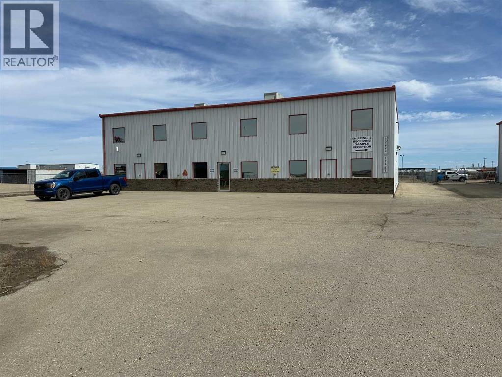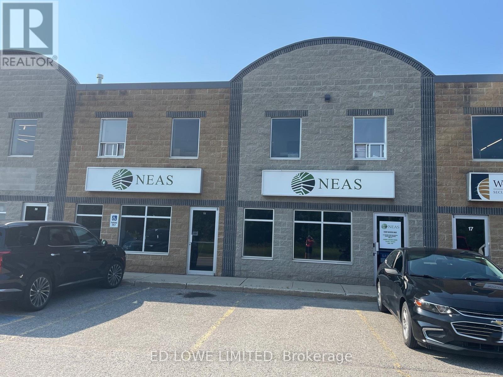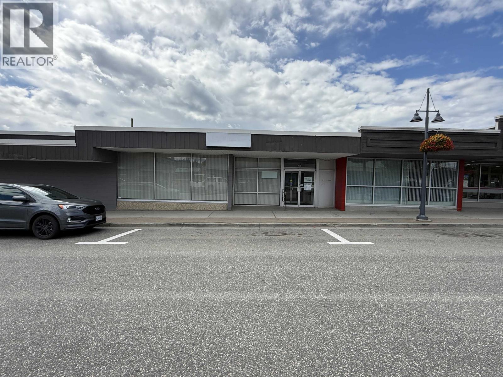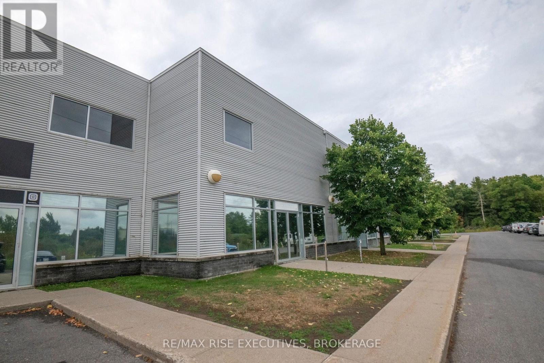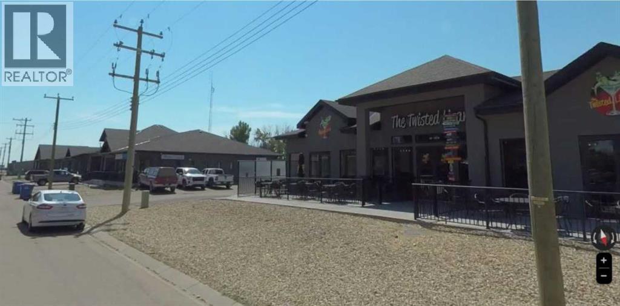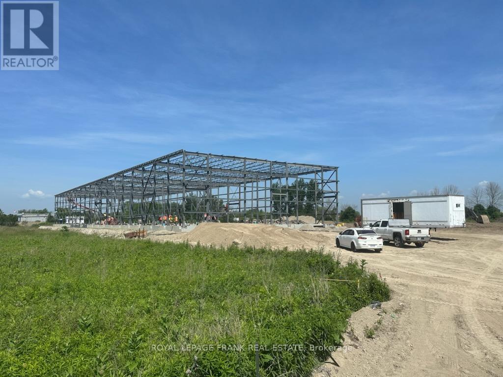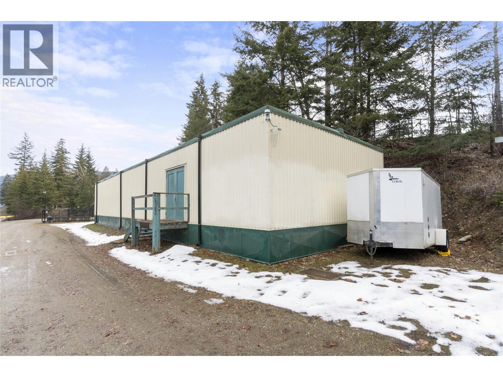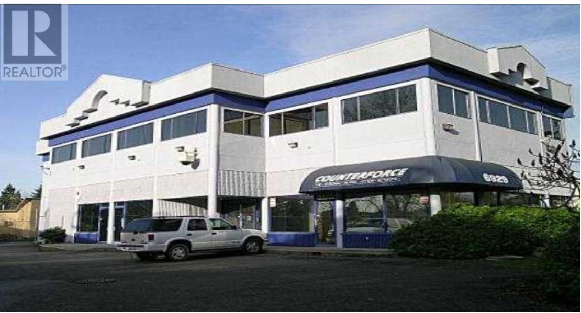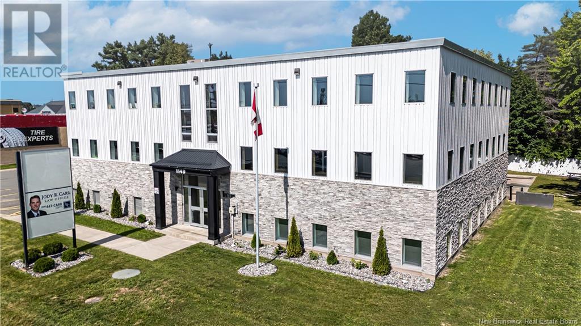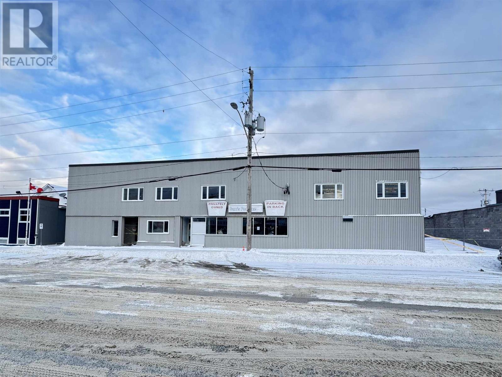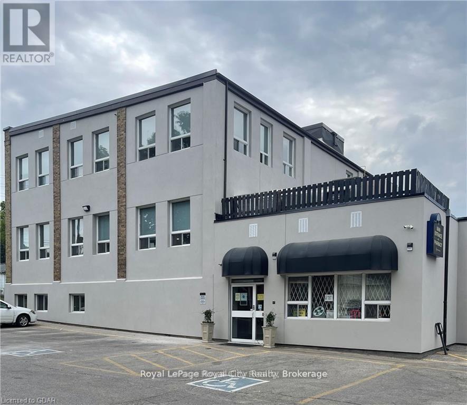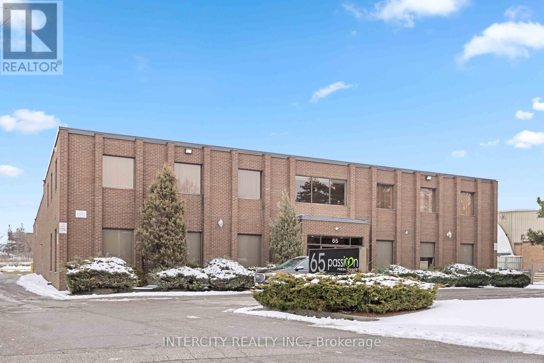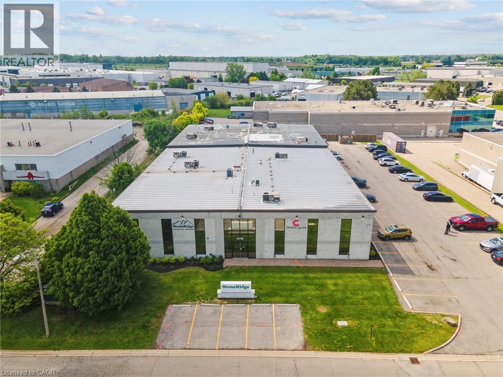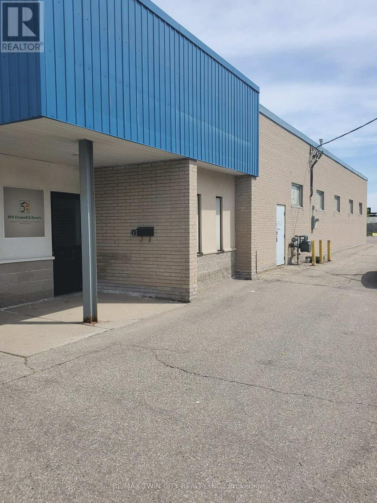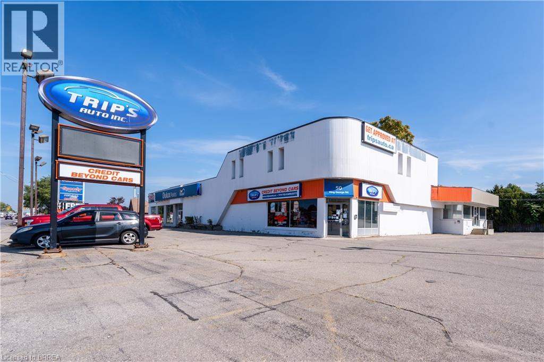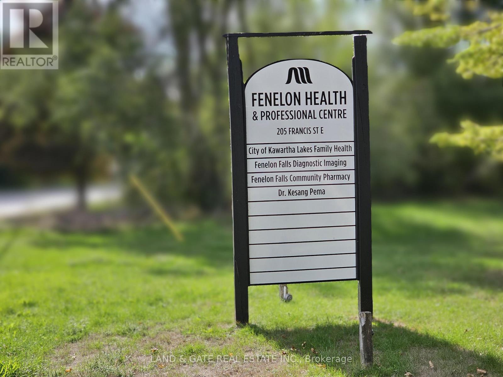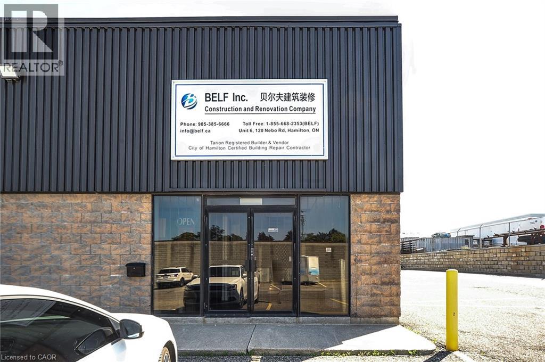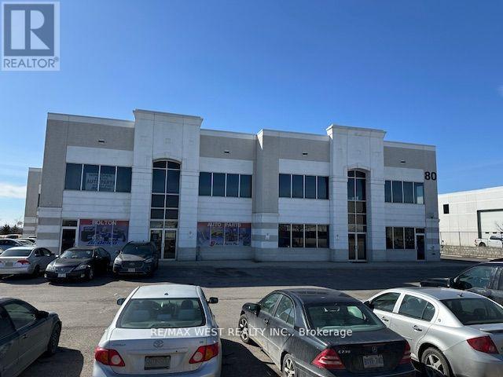300 - 360 George Street N
Peterborough, Ontario
Great leasing opportunity in busy Peterborough Square in the heart of downtown. This prestige office space is approximately 2,351 square feet on the 3rd floor of the Office Tower and has a kitchenette. This space provides lots of natural light in a well cared for, professional office or clinical environment. On site management and security, wheelchair accessible. Additional rent estimated at $12.00 per square foot with heat and hydro included in rent. Washrooms are shared with 3rd floor tenants. 350 car underground parking garage. Steps from the bus terminal and close to 2 municipal parking garages. Great leasing opportunity for a company looking to relocate, increase or decrease your space. Some of the existing furniture could be negotiated into the lease. Street level, 4th floor tower and mall spaces also available. Many approved uses under C-6 zoning. (id:60626)
Century 21 United Realty Inc.
10203b 123 Street
Grande Prairie, Alberta
Stand alone mostly shop, with office, on 1.05 fenced acres. Shop has 600 amp power with 2) 16' X 16' and 2)12' X 12' automatic overhead doors +sumps. Shop is set up with high end make up air and upgraded lights. The office space has AC and features reception area, 3 private offices on main floor (1 in shop) and 3 upstairs, has separate office and shop bathrooms + shower and a kitchenette/ staff room. Front parking lot is paved. Very close to the airport and Hwy 43. Base Rent is $13,480.83 plus additional rent of $4590.61 for a Total of $18,071.44/month plus GST. Shareholder of owner is a licensed Realtor in Alberta. (id:60626)
RE/MAX Grande Prairie
18/19 - 647 Welham Road
Barrie, Ontario
A total of over 4,000 sf of usable space including the 700 sf steel mezzanine in the back of unit 19 with 2nd 2pc washroom and kitchenette on it or it can be partially removed to increase area of 18' clear height. About 1200 sf office/showroom on 2 floors (includes 2 private offices and large open work area/showroom on each floor). Warehouse area has 2 - 14' x 12' drive in doors for easy access and shipping and receiving. This unit is conveniently located in south Barrie with easy access to Hwy 400 via Mapleview or south to Innisfil Beach Road. $14.00/s.f./yr + $7.00/s.f./yr TMI + HST, utilities (TMI Includes the condo fees shown on the listing). Annual esc. (id:60626)
Ed Lowe Limited
283 Reid Street
Quesnel, British Columbia
Unique and desirable office space located on Quesnel's popular Reid Street! Reid Street is a one way street filled with an array of business from financial institutions, restaurants, shopping specialty stores, boutiques, salons, spas and so much more. This office space has been leased for multiple years and it's the first time it's been available for a long term. VERY visible location. The 3200 square foot space consists of an approximate 2000 square foot main area, and 4 separate rooms that could all be offices, or you could use 1 as a boardroom and 1 as a lunchroom. 2 washrooms and various storage areas. Owner can provide one month free rent to get your improvements in place. Reid Street also offers lots of parking. Don't miss this opportunity. * PREC - Personal Real Estate Corporation (id:60626)
Century 21 Energy Realty(Qsnl)
204 - 11 Ferris Lane
Barrie, Ontario
Nestled near the corner of one of Barrie's bustling streets, a three-story professional office building offers a large suite for businesses. Conveniently located close to highway access, the building boasts an elevator for easy mobility between floors. With ample parking available, it provides a hassle-free commute for tenants and visitors alike. Perfectly situated in the heart of the city's commercial hub, it presents an ideal opportunity for businesses seeking a strategic location in Barrie. (id:60626)
Royal LePage First Contact Realty
105 - 1225 Gardiners Road
Kingston, Ontario
Exceptional west-end location offering predominantly finished professional office space, including a welcoming reception area, three spacious private offices, a boardroom, kitchenette, two washrooms, a large open shared work area, and a small rear warehouse/storage area with a dock-level loading door. Enjoy excellent visibility and easy access on Gardiners Road, with pylon signage included and ample on-site parking. Ideal for professional offices, contractors, engineers, architects, or other permitted uses under the applicable zoning by-law. Additional rent projected at $6.00/sq.ft. (id:60626)
RE/MAX Rise Executives
901 - 75 Albert Street
Ottawa, Ontario
Located in the heart of Ottawa's busy downtown business district, the Fuller Building provides a comfortable environment for the modern executive. The Building offers distinguished corporate surroundings. Its proximity to major business and government complexes and the Provincial Courthouse, and its location on a main transit route and the LRT makes this Building convenient for both Tenant and client alike. This office unit has a total of 997 sq. ft. The present tenant is flexible and looking to sub-lease all the square footage, part of the square footage or share the space. The unit consists of reception desk, conference room, kitchenette, 2 private offices and other office area. (id:60626)
Royal LePage Team Realty
3030 Hwy 69 North
Val Caron, Ontario
**Prime Commercial Location for Lease** **Location:** High exposure strip mall in Valley East **Description:** This prime commercial space offers tons of visibility for your business or practice. Suitable for retail, office, or medical office. The open concept space (2,130 sq. ft.) features great signage and lots of traffic. The site offers plenty of parking. - **Size:** 2,130 sq. ft. - **Rent:** $14.00 NET/sq.ft + Tax & CAM (current est. $9.50/sq.ft) plus Gas/Hydro...$4171 per month + utilities - **Previous Tenant:** Formerly M&M Meat Store - **Availability:** January 15, 2025 Don't miss out on this fantastic opportunity to establish your business in a prime location with high visibility and ample parking. (id:60626)
Royal LePage North Heritage Realty
3, 209 9 Avenue
Carstairs, Alberta
Commercial space for lease in Carstairs, can be used as Retail, office or medical. Already built out as office space and turn-key. Unit #6 will be available on Dec 1, 2025. Tons of parking and overflow parking as well. Very busy plaza with great traffic. (id:60626)
Lpt Realty
1 - 540 Lake Road
Clarington, Ontario
One-of-a-kind Opportunity for End-Users! NEWEST Leaseable Free Standing Building in Clarington - Unbeatable HWY 401 Frontage + Visibility! Great Access w/ Future Off-Ramp Only 100m Away! High 30+ ft Clear Height, Radiant Heading: Great Building Complete with Drive-In AND Truck Level Loading Doors. Great Choice for ANY Industrial User ESPECIALLY Transportation + Warehousing + Engineering / Nuclear Industry Businesses. Clarington SMR Development Only 4km Away Promises 18k Jobs Over Construction! Tons of Residential Growth Locally Promises Large & Deep Laborpool. Bowmanville is Undervalued! It's The Place to Be for Your Business! (id:60626)
Royal LePage Frank Real Estate
2960 Okanagan Avenue Se Unit# 160
Salmon Arm, British Columbia
Office Building for lease in Salmon Arm. Up to three self contained office buildings with gated yard and ample parking. From $14 to $16/SqFt lease rate plus triple net calculated at $4.50/Sqft. Building #110 is 3,130 SF; Building #120 is 4,391 SF; and Building #160 is 1,833 SF. Very bright, spacious & clean space set in amongst some trees that provide a tranquil setting. Now available with 2 to 5 year lease term and option to renew for additional 5 year term. (id:60626)
Homelife Salmon Arm Realty.com
2nd Fl 6929 Royal Oak Avenue
Burnaby, British Columbia
This second floor corner office unit is located just off Kingsway Avenue and is primely located on Royal Oak Avenue and Beresford Street directly next to the Royal Oak Skytrain Station. Considered the centre of Metro Vancouver, this property enjoys efficient access to all points of the Lower Mainland via The Trans-Canada Highway and Marine Way. Corner unit with excellent window exposure for natural light, large open general office area, five (5) private offices, one (1) large boardroom, coffee bar and sink, server room, skylights, two (2) washrooms and six (6) parking stalls. 2,000 to 3,815 square feet is available. Please telephone or email listing agents for further information or to set up a viewing. (id:60626)
RE/MAX Crest Realty
1149 Smythe Street
Fredericton, New Brunswick
Cor-2 Zoning and situated at the coveted top of Smythe Street, near the bustling Prospect Street intersection, 1149 Smythe Street offers prime office space in Fredericton close to amenities and highway. This well-maintained building boasts convenient on-site parking and exceptional visibility thanks to its prominent pilon signage. With flexible floor plans ranging from approximately 1,000 to nearly 12,000 square feet, the landlord can accommodate businesses of all sizes. The building is presently undergoing exterior renovations to enhance the curb appeal, while the interior has been thoughtfully designed by a previous engineering firm tenant. Experience the perfect combination of location, modern amenities, and professional space at 1149 Smythe Street. The asking rates are $14 Net per square foot for year 1 of Lease. Operating costs are estimated at $11.54 for year 1 of lease based off 2025 budget. (id:60626)
The Right Choice Realty
575 Crown Street
Saint John, New Brunswick
Prime Location just minutes away from the city center ! This commercial space boasts over 5000 ft2 with the possibility of more if needed. Currently occupied by a civil engineering firm with office space in the front and a soils lab in the back of the building with a large garage door and 19ft ceilings to accommodate whatever your business needs ! Rent is $14.00 a ft2 with a triple net lease. This building has all the amenities inside and out to accommodate your growing business needs. (commercial and industrial storage space on site) Please give 48 hours notice for showings (id:60626)
Royal LePage Atlantic
55 Broadway Ave
Wawa, Ontario
Retail, Office, or Residential Use – Prime 10,000 SQFT Building for Lease! This is your chance to secure one of the most versatile commercial buildings in Wawa! Located in one of the town’s prime business districts, A piece of Wawa's history is being restored and modernized to be perfect for a variety of uses. The building is currently in its early stages of construction, giving you the unique opportunity to customize your unit to perfectly suit your needs. Beyond the building itself, the property also includes a spacious parking lot and a separate outbuilding, giving you even more possibilities. Call listing agent for even more details and updates! (id:60626)
Exit Realty True North
108 - 21 Surrey Street W
Guelph, Ontario
Situated in the vibrant core of downtown Guelph, 21 Surrey Street presents an outstanding opportunity for medical professionals in need of a ready-to-use clinical space. Spanning over 4,300 square feet, this ground-floor unit is thoughtfully designed with 12 fully equipped exam rooms, a large patient waiting area, a welcoming reception desk, and an on-site pharmacy. The layout is ideal for a broad range of healthcare providers, including family doctors, dentists, chiropractors, physiotherapists, psychologists, walk-in clinics, and diagnostic labs. Formerly occupied by physicians, the space is fully operational and move-in ready, significantly reducing the need for renovations. With generous on-site parking, strong street visibility, and excellent public transit access, the location ensures maximum convenience and accessibility. Positioned in a high-traffic area with an established medical presence, 21 Surrey Street is perfectly suited for practitioners looking to establish or expand their practice in a professional and well-connected setting. (id:60626)
Royal LePage Royal City Realty
Unit A/b - 65 Melford Drive
Toronto, Ontario
Welcome to 65 Melford Dr., an expansive office space of 6000 SqFt (Divisible for 2 potential tenants or 1 for Total occupancy) ready for your business boasting over 10 offices, reception area, meeting room, storage, kitchen, bathrooms and more. *Second Floor Walk Up Office Space (Privacy wall upon entrance can be built)*. Stand alone building comes with privacy & parking for tenants use. Convenience & proximity to Hwy 401. (id:60626)
Intercity Realty Inc.
1336 Sandhill Drive Unit# Unit 2a
Ancaster, Ontario
Office unit on 1.12 Acre lot for Lease. Office area includes both ground and second floor. Located in prestigious Ancaster Business Park with great Wilson Street exposure. 45 Minutes outside of the GTA, minutes to HWY 403 and airport. (id:60626)
Colliers Macaulay Nicolls Inc.
37 Bleams Road
Kitchener, Ontario
4500 SF industrial building space available in the Trillium Industrial Park. 14 ft clear ceiling heigh. Location benefits from a high profile location at the corner of Bleams Road and Otonabee Drive. The new Bleams Road extension bridge at the roundabout will increases connectivity to the site. Quick access to Fairway Rd, Highway 7/8 & Highway 401. EMP-2 zoning accommodates a broad range of commercial and industrial uses such as Warehousing, Building material and handling, manufacturing, restaurant. The landlords are not allowing Automotive at this time. (id:60626)
RE/MAX Twin City Realty Inc.
50 King George Road Unit# 1
Brantford, Ontario
Nicely finished commercial unit with ample parking located on high exposure Hwy #24 / King George Road. Space is in very good condition with very adaptable finishes. Flexible IC-PP Intensification Corridor zoning. Immediate Occupancy available. (id:60626)
RE/MAX Twin City Realty Inc
210 - 1911 Kennedy Road
Toronto, Ontario
Grand Reception and FOUR (4) Adjoining Office rooms for Lease in this 2nd Floor Space! Located in a busy plaza with ample parking (over 148 spots)! Sink/Kitchenette available as well. Surrounding plaza tenants and uses are Fitness, Retail, Dental, Medical, Educational, and Community Centre! LED lights throughout! Hardwood Floors, newly painted. Signage (vinyl stickers on exterior window) can be considered. (id:60626)
Main Street Realty Ltd.
Upper - 205 Francis Street E
Kawartha Lakes, Ontario
Welcome To Fenelon Falls Health Centre, The Community Hub For Medical & Medical-Related Services. This Is A Great Opportunity To Base Your Practice In A Location With Complimentary Businesses That Gives Your Business Added Exposure With Or Without External Marketing. Also Suitable For a Daycare Or Any Client-Related Business & Service. This Unit Offers 3,159 Sq Ft On The Upper Level With Direct Access From The Parking Lot And Wheelchair Accessibility. Flexibility In Layout Is Available. Plenty Of Client Parking. Fenelon Falls and Kawartha Lakes Is A Continuously Growing Community And City Constantly In Need Of New Service Offerings (id:60626)
Land & Gate Real Estate Inc.
Coldwell Banker 2m Realty
120 Nebo Road Unit# 6
Hamilton, Ontario
2,454 SF industrial unit with approximately 40% office space and 60% warehouse. 1 drive-in door and good 18' clear height. Available December 1, 2025. Located in the desirable Red Hill Business Park. (id:60626)
Colliers Macaulay Nicolls Inc.
2 - 80 Simpson Road
Caledon, Ontario
Bright open second floor space with tons of windows and natural light. Suits Office professional etc. space can be divided in half for as low as 2750 square feet. NO Banquet/Events Centre use. (id:60626)
RE/MAX West Realty Inc.

