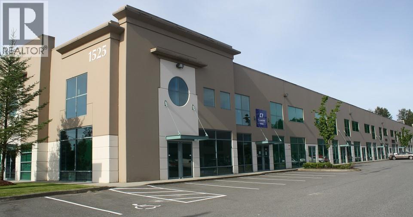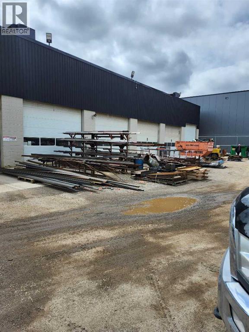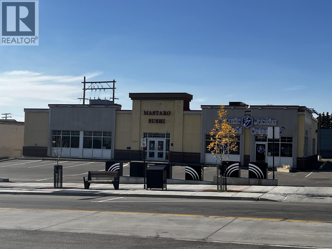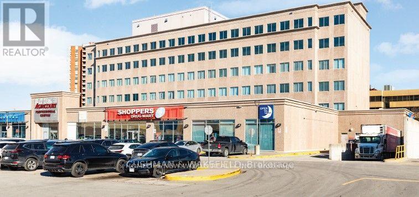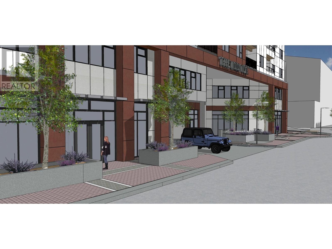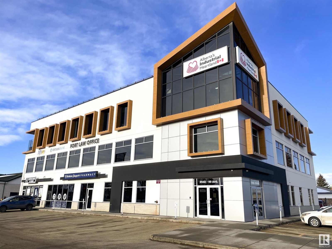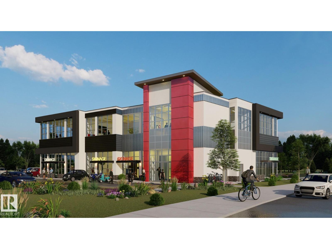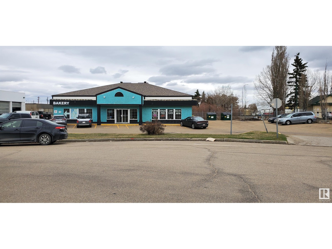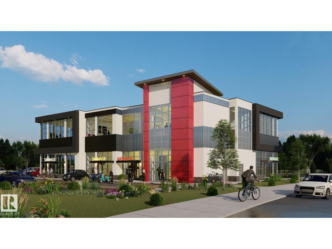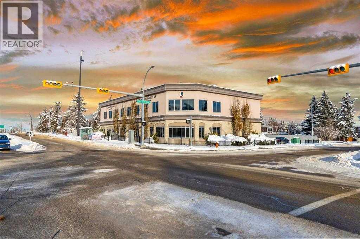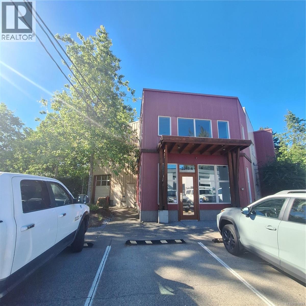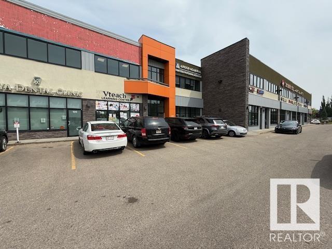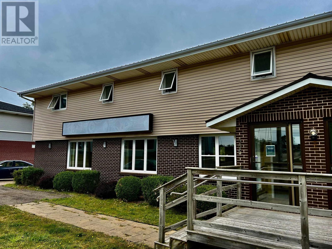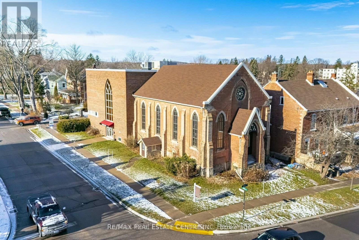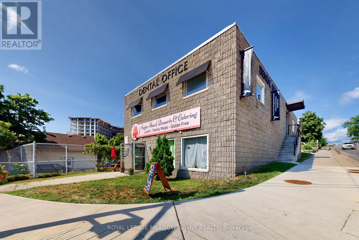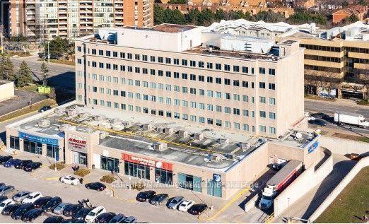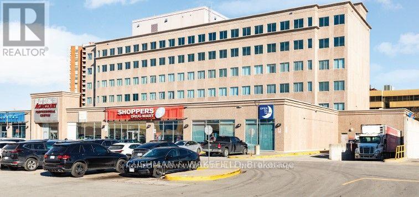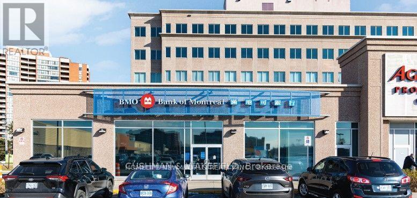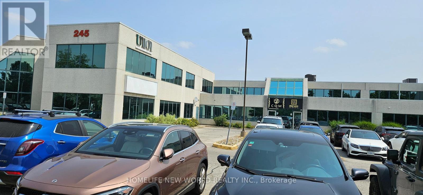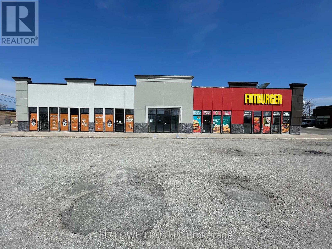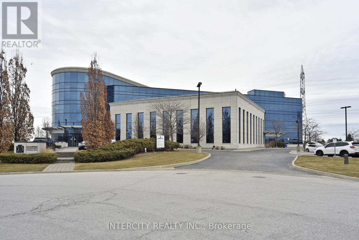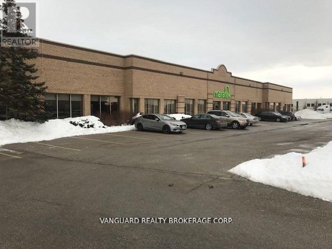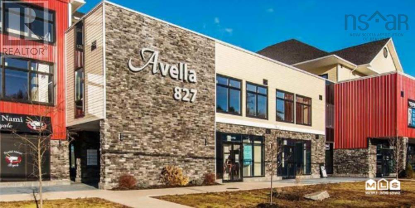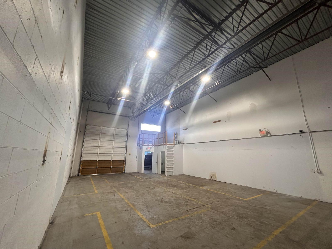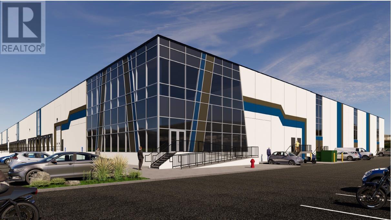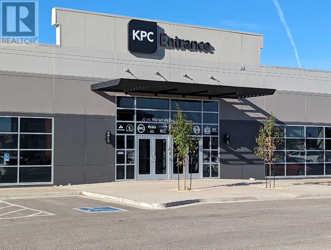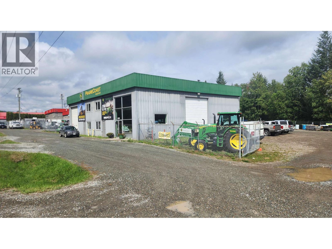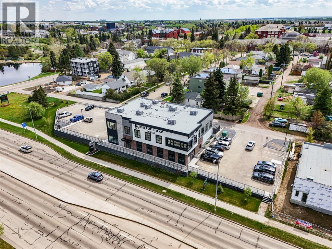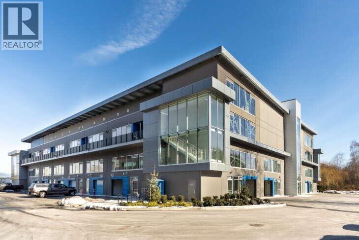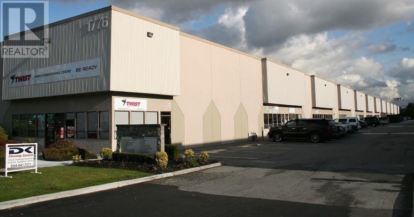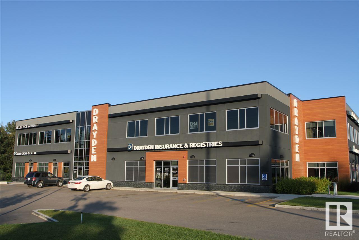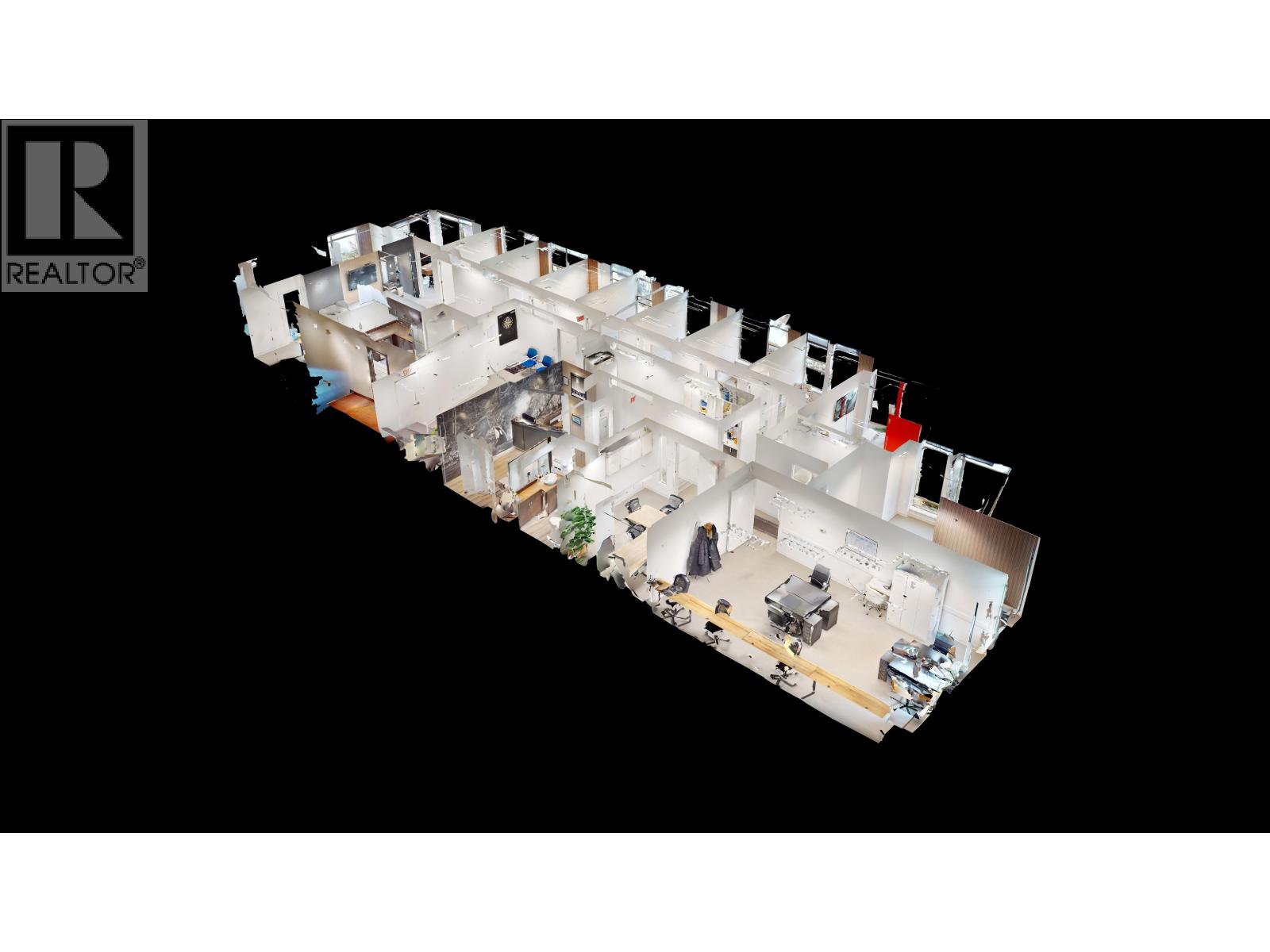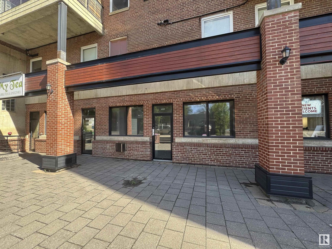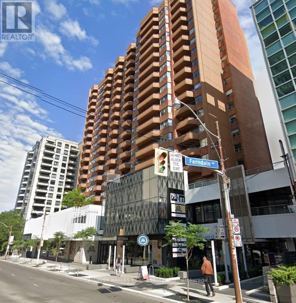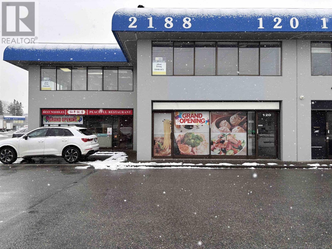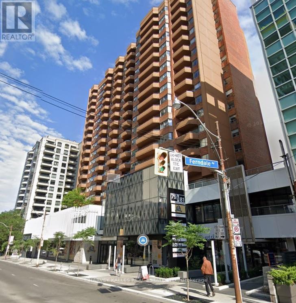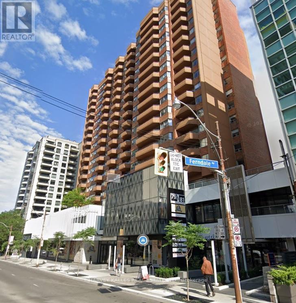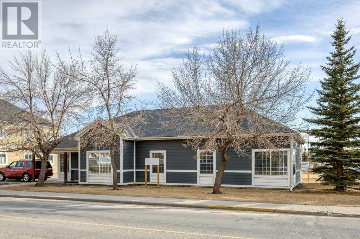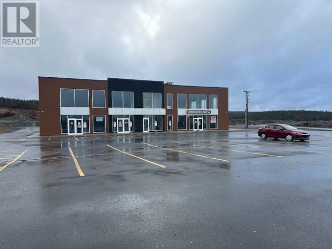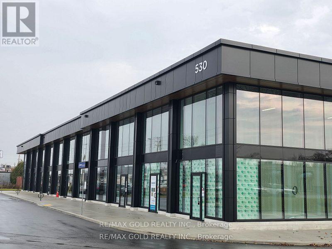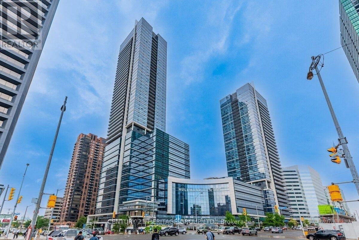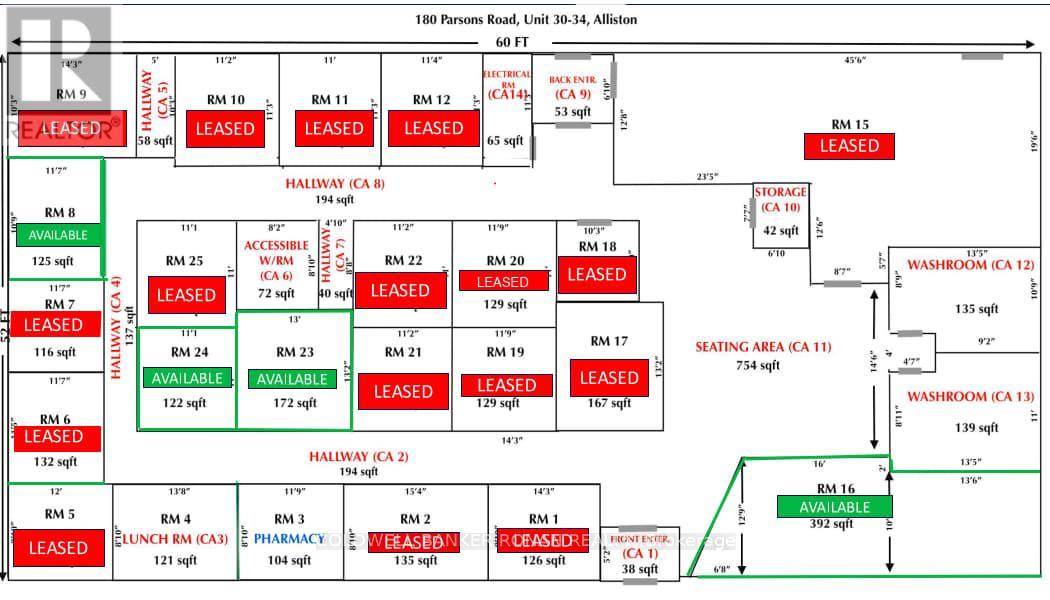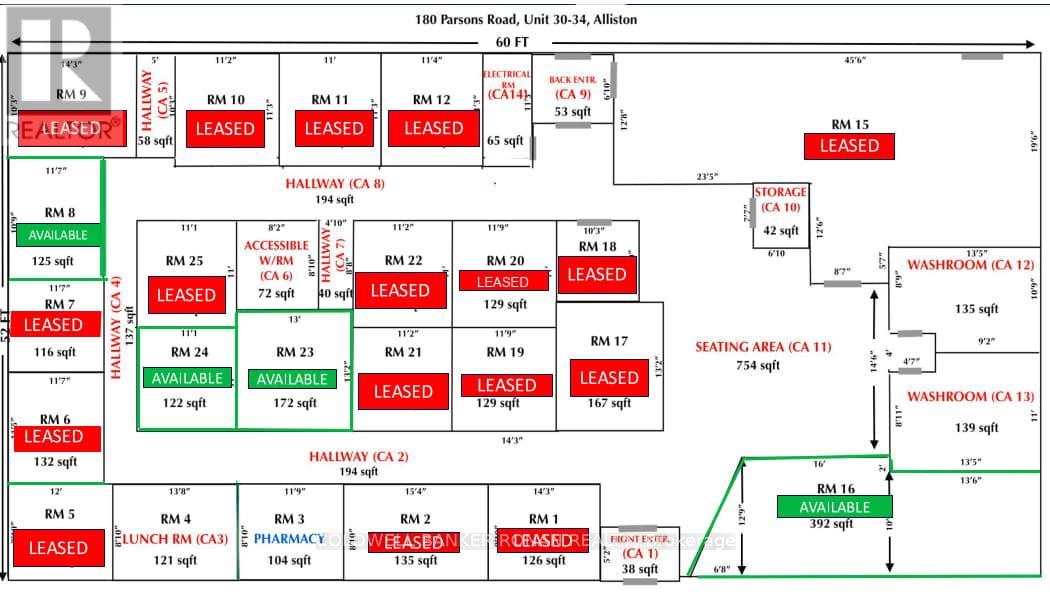124 1525 Broadway Street
Port Coquitlam, British Columbia
This 4,300 sq. ft. office/warehouse unit is located on Broadway Street in Port Coquitlam. Centralized in Greater Vancouver, this strategic location allows for convenient access to all major Metro Vancouver locations via the Trans-Canada Highway, the Lougheed Highway and the Mary Hill Bypass. The office area features nicely finished floors, private offices/boardroom, lots of windows for natural light and electric baseboard heating. The warehouse area has natural gas heating, one (1) 12'x14' (approx.) grade level loading door, one (1) 8'x10' dock level loading door, 25' ceiling height (approx.) and one (1) handicap accessible washroom. Excellent parking at front and back free of charge. Please telephone or email listing agents for further information and to book a showing. (id:60626)
RE/MAX Crest Realty
926 46 Avenue Se
Calgary, Alberta
Great location 2 blocks off Blackfoot Trail on 46 Av feeder route. 12,000 sqft free standing building on 1.75 acres. 8 drive doors, 8,000 sqft Shop, 2,000 sqft of Office and 2,000 sqft Warehouse. Shop with upgraded O.H. Crane, Trench drain, additional 4 inch concrete flooring update, 14 ft ceiling in office and warehouse, 25 ft ceiling in shop. Updated roofing 2017 over office/warehouse, 2024 over Shop. Updated Make-up Air for wash bay, 1 in shop plus 4 fans. 600 amp power, Paved front end employee parking for 20+ vehicles. RPR attached. Chain link fenced and security monitored. (id:60626)
Real Broker
9824 100 Street
Fort St. John, British Columbia
High traffic food or retail space in the downtown core near banks, hotels and other retail business. Lots of on site parking for your business extra parking for your business. Current tenant ( Crepe shop) is shutting down business. Basic and Additional rent $4020.00 per month. Common area bathrooms are shared with Sushi restaurant. * PREC - Personal Real Estate Corporation (id:60626)
Century 21 Energy Realty
202 - 2330 Kennedy Road
Toronto, Ontario
Excellent opportunity to lease a professional office unit inside medical office building with outstanding anchor retail tenants Shoppers Drug Mart and Bank of Montreal. Great Opportunity To Open Up Your Own Business, TTC At Door, Major Highways 401, 404, Two Bus Lines To Two Subway Stations, Close To Future Subway Station. Many Uses Are Allowed. Very Bright And More Natural Lights on Main Floor. Super Convenient Location. Tons Of Parking Space On The Ground And Underground Parking. Located in plaza with Walmart & NoFrills, Restaurants, And More. Total Size Is Around 4193Sq Ft. Must See, Don't Miss It! **EXTRAS** Lease price subject to HST, Net Rent increase $1/Sqft/annually every 2 years (id:60626)
Homelife New World Realty Inc.
320 Tranquille Road Unit# Cru3
Kamloops, British Columbia
Proposed CRU3 at Innova on Tranquille Road is a brand new commercial retail/office space in North Kamloops. Expected occupancy is late 2026 or early 2027 for tenant improvements. This main floor shell boasts a convenient, front entrance off Tranquille Road with high exposure to foot and vehicle traffic. CNS Zoning - ideal for retail, office, assembly, personal services, trade or technology centre, education training. Off street parking available in attached parkade at additional cost. Innova on Tranquille Road is a brand new mixed use residential and commercial development in close proximity to Bright Eye Brewing, 5 Bean Coffee and on the city bus route. Walking distance to Independent Grocers, Red Beard Cafe, YMCA and city parks. (id:60626)
Brendan Shaw Real Estate Ltd.
9940 99 Av
Fort Saskatchewan, Alberta
Office units ranging from single offices to 533-5,536 sqft for lease. Building located in Fort Saskatchewan City center within the Alberta Industrial Heartland. Beautifully developed professional space with elevator access, fitness facilities and rooftop garden. Ample parking on-site with parking on all four sides of the building. (id:60626)
Nai Commercial Real Estate Inc
#205 478 Mistatim Wy Nw
Edmonton, Alberta
Prime office spaces available for Lease on Second floor , highly visible, beautiful 2 story Plaza. Second Level has 1535 to 4414 SF leasable space with ELEVATOR access; the lease rate starts at $22/SF and the minimum demise could be at 1535 SF. High quality construction with lots of glazing BIG WINDOWS , 11 feet ceiling height and common washrooms, you can open any kind of medical related, accountant, lawyer , furniture shop , Beauty spa and etc. (id:60626)
Royal LePage Noralta Real Estate
4503 Gateway Bv Sw
Edmonton, Alberta
Excellent exposure on prime location of high traffic on busy Gateway Blvd (103st) surrounded by hotels, restaurants and superstore. Former Humpty's Restaurant and Sugar Free plus more. 2RTU(Roof top units-HVAC) and/MUA(Make-up Air) in 2021. (id:60626)
Maxwell Polaris
478 Mistatim Wy Nw
Edmonton, Alberta
Prime office spaces available for Lease on Second floor , highly visible, beautiful 2 story Plaza. Second Level has 1535 to 4414 SF leasable space with ELEVATOR access; the lease rate starts at $22/SF and the minimum demise could be at 1535 SF. High quality construction with lots of glazing BIG WINDOWS , 11 feet ceiling height and common washrooms, you can open any kind of medical related, accountant, lawyer , furniture shop , Beauty spa and etc. (id:60626)
Royal LePage Noralta Real Estate
11650 Elbow Drive Sw
Calgary, Alberta
Great opportunity to lease 2,745+/- sqft office space in a well-maintained professional building. Currently the building is home to a dental clinic, family medical clinic and a pharmacy making it an ideal location for medical related businesses such. This space is well-suited for medical professionals (id:60626)
Royal LePage Blue Sky
6908 104 St Nw
Edmonton, Alberta
Former Mr. Lube with two drive-through bays, oil pit, and renovated office/reception area. Located on high-traffic Calgary Trail with exposure to 23,200 vehicles per day. The fully paved and fenced lot includes a large basement with tall ceilings, asphalt surface, and space to fit approx. 30 vehicles. Excellent frontage with free use of a large pylon sign facing Calgary Trail. DC1 zoning allows for car sales, detailing, mechanic, tires, and more. Additional parking available on 69th Ave. Rent is $5,900/month all-in, including common area costs. Ideal for auto-related businesses or flexible commercial use. (id:60626)
Honestdoor Inc
A 2345 Delinea Pl
Nanaimo, British Columbia
This versatile two-storey end unit, available for immediate lease, offers 1,909 sq ft of well-appointed office and warehouse space. The ground floor features 1,372 sq ft of functional space, including two private offices, a spacious kitchenette, one washroom, and a storage closet. Additionally, there is 510 sq ft of warehouse space with a 10' x 10' grade loading door and 21' clear ceiling height, providing ample room for storage and operations. The upper floor, spanning 537 sq ft, consists of a modern office area that includes a boardroom, a washroom, and a laundry room, offering both practicality and comfort for your team. The property also comes with dedicated off-street parking and is strategically located for convenient access to major highways. Zoned 13 - High Tech Industrial, allows for a wide range of uses, including custom workshops, laboratories, light industry, manufacturing or contractor offices, service industries, warehouses, and wholesale operations, among others. (id:60626)
460 Commercial Inc.
#111a 1803 91 St Sw Sw
Edmonton, Alberta
An Opportunity to Lease this Main Level Office Space in a busy Plaza on Summerside.The space is ideal for a warehouse , medical office, service industry and other uses. Easy Access to Gateway Business Centre off the QEII and Anthony Henday. Your office will be in close proximity to the neighborhoods of Summerside, Ellerslie, Rutherford and the Orchads. Ample surface parking. Available Immediately with potential to negotiate an allowance for improvements.The second story is occupied by an accounting office. (id:60626)
Century 21 Signature Realty
555 North River Road
Charlottetown, Prince Edward Island
Up to 3500 Square Feet of Rentable Office Space Available May 1st, 2025 Exterior Accessible, 5 Offices with Reception, Staff Room, Some Storage, Nicely Laid Out, Natural Lighting, Excellent Property Management. Base net rent per square foot. (id:60626)
RE/MAX Charlottetown Realty
3 Zina Street
Orangeville, Ontario
This is a great opportunity to make a historic space into a new great commercial offering. The building is being repositioned as a mixed use development. Work with the builder to customize the space. Just steps from Broadway, great location with great visibility. Tons of public and street parking in the area. Two floors available. (id:60626)
RE/MAX Real Estate Centre Inc.
2 - 24 Guelph Street
Halton Hills, Ontario
1,800 Sq Ft Professional Office / Medical Space for Lease Downtown GeorgetownApprox 1,800 square feet of clean and professional second-floor office and retail space is now available for lease in the heart of Downtown Georgetown at Mill Street and Guelph Street (Hwy 7). This versatile space is ideal for medical, dental, healthcare, boutique hair studio salon and spa, dermatologist and other professional services, requiring rooms equipped with water. It is also well-suited for a wide range of professionals including lawyers, accountants, mortgage brokers, insurance advisors, consultants, IT specialists, and wellness practitioners. The unit features a bright, open-concept reception area with convenient front and side entrances, two private washrooms, and the flexibility to combine suites for expanded office or workspace needs. Large windows provide natural light throughout, and the building is equipped with high-speed internet and modern communications infrastructure. Located in a vibrant commercial hub, this property offers excellent exposure, accessibility, and is within walking distance of the Georgetown GO Station, with GO Bus stops nearby. Businesses in the area also benefit from the support of an active BIA and a calendar of year-round community events. The lease is offered on a net basis, with TMI and HST in addition to base rent. A standard lease agreement will be provided by the landlord, and all applications must include a full Equifax credit report. Immediate occupancy is available. (id:60626)
Royal LePage Meadowtowne Realty
500 - 2330 Kennedy Road
Toronto, Ontario
Excellent opportunity to lease a Medical/Dental/Health Care Clinics or Other Professional Office unit inside Medical Office Building with Outstanding Anchor Retail Tenants - Shoppers Drug Mart and Bank of Montreal. Great Opportunity To Open Up Your Own Business, TTC At Door, Major Highways 401, 404, Two Bus Lines To Two Subway Stations, Close To Future Subway Station. Many Uses Are Allowed. Very Bright And More Natural Lights. Super Convenient Location. Tons Of Parking Space On The Ground And Underground Parking. Located in plaza with Walmart & No-frills, Restaurants, And More. Total Size Is Around 11,682 SqFt. MUST SEE, Don't Miss It Out! **EXTRAS** Lease price subject to HST, Net Rent Increase $1/Sqft/annually every 2 years. (id:60626)
Homelife New World Realty Inc.
216 - 2330 Kennedy Road
Toronto, Ontario
Excellent opportunity to lease a professional office unit inside medical office building with outstanding anchor retail tenants Shoppers Drug Mart and Bank of Montreal. Great Opportunity To Open Up Your Own Business, TTC At Door, Major Highways 401, 404, Two Bus Lines To Two Subway Stations, Close To Future Subway Station. Many Uses Are Allowed. Very Bright And More Natural Lights on Main Floor. Super Convenient Location. Tons Of Parking Space On The Ground And Underground Parking. Located in plaza with Walmart & NoFrills, Restaurants, And More. Total Size Is Around 4193Sq Ft. Must See, Don't Miss It! **EXTRAS** Lease price subject to HST, Net Rent increase $1/Sqft/annually every 2 years (id:60626)
Homelife New World Realty Inc.
212 - 2330 Kennedy Road
Toronto, Ontario
Excellent opportunity to lease a professional office unit inside medical office building with outstanding anchor retail tenants Shoppers Drug Mart and Bank of Montreal. Great Opportunity To Open Up Your Own Business, TTC At Door, Major Highways 401, 404, Two Bus Lines To Two Subway Stations, Close To Future Subway Station. Many Uses Are Allowed. Very Bright And More Natural Lights on Main Floor. Super Convenient Location. Tons Of Parking Space On The Ground And Underground Parking. Located in plaza with Walmart & NoFrills, Restaurants, And More. Total Size Is Around 634 Sq Ft. Must See, Don't Miss It! **EXTRAS** Lease price subject to HST, Net Rent increase $1/Sqft/annually every 2 years (id:60626)
Homelife New World Realty Inc.
6 - 245 West Beaver Creek Road
Richmond Hill, Ontario
Main Street Exposure to West Beaver Creek Rd. Office (including main floor & mezzanine) about 3369 Sq Feet. Warehouse about 2431 sq ft. Separate Entrance from the front to the mezzanine. Another access to the mezzanine from the warehouse. Warehouse, main floor office and mezzanine have designated washing rooms. Lunch rooms within both the main floor office and mezzanine. 18' H & 30'6" W in the warehouse with a loading dock. No columns. Hydro 600V 100A. MC-1 Zone. Permitted Usage attached. Watch the warehouse floor. Special attention to bolts extending out of the floor surface and marked with red tape. All numbers for reference only, without representation or warranty, and to be verified by the buyer or its agents. Condo fee included in TMI. Also for Sale. (id:60626)
Homelife New World Realty Inc.
A4&a5 - 535 Bayfield Street
Barrie, Ontario
3000 s.f. of ideal space for any kind of office or retail use. Common area washrooms, hallways. Close to shopping, retail, restaurants, and Hwy 400. Located adjacent to Tim Horton's with hundreds of cars a day through the lot. Signage and parking available. $22/s.f./yr + $15/s.f./yr TMI + utilities. Annual escalations on net rent. Units can be leased separately (id:60626)
Ed Lowe Limited
302 - 6 Ronrose Drive
Vaughan, Ontario
1936 sq.ft . of Price Office space for Lease. Plenty of windows, very bright , and in a great location at keele & 407. Ample parking and elevator access available. This space is comprised of 2 private office , large boardroom, large kitchenette. Existing furniture included in lease. (id:60626)
Intercity Realty Inc.
4 - 412 Four Mile Creek Road
Niagara-On-The-Lake, Ontario
Introducing a newly constructed plaza in St. Davids, Niagara-on-the-Lake with only 1 unit remaining! Unit features a front door & back door ensuring plenty of natural light and direct access to the parking lot. The building comprises five units, four of which are currently leased. Situated on a corner lot at the intersection of Line 9 and Four Mile Creek Road, this location boasts entrances from both streets, providing excellent accessibility. Its positioned along a major route with strong traffic flow and visibility for your business. Theres ample parking available for both staff and customers. Plus, its conveniently located near the QEW and Highway 405, offering quick access to Niagara Falls, St. Catharines, and the US border. (id:60626)
Revel Realty Inc.
B - 39 Nixon Road
Caledon, Ontario
Clean and functional space available for sublease. Gross rate includes net rent, TMI, and utilities. Sublease runs until Feb, 28th, 2028. (id:60626)
Vanguard Realty Brokerage Corp.
827 Bedford Highway
Bedford, Nova Scotia
Retail and office space for lease in a prime location on the Bedford Highway, on a busy traffic artery with exceptional visibility. The following units are currently available: 1. Ground floor retail; 4,548 sf in a corner unit with frontage on the Bedford Highway, backing on to the Bedford Basin. Currently configured as a space. Net Rent $28 psf plus Cam & Tax; 2. Second floor retail or office; 2,950 sf facing the Bedford Highway with window signage and pylon signage. Currently configured as a physiotherapy clinic plus gym. Net Rent $22 psf plus Cam & Tax; and 3. Upper level office; 1114 sf. Elevator accessible. Net Rent $22 psf plus Cam & Tax. The property is situated in the heart of the Bedford waterfront area, adjacent to the proposed ferry terminal site, and sees a high traffic count. Nearby amenities include Sobeys, NSLC, restaurants, a spa, and the MillCove Plaza. The property consists of retail spaces on the main level, office spaces on the second level, and residential apartments on the third level, with two levels of underground parking and surface parking. (id:60626)
Royal LePage Atlantic
F 31053 Peardonville Road
Abbotsford, British Columbia
Now available: a versatile 1,604 sq. ft. industrial unit in one of Abbotsford's most sought-after industrial areas. Featuring a large grade-level bay door, this space is ideal for warehousing, light manufacturing, distribution, or a variety of industrial uses. Sizes: 1,604 sq. ft. Lease Rate: $22.45/sq. ft. (approx. $3,000/month) Features: Spacious open layout, large bay door for easy loading/unloading, excellent ceiling height Location: Prime industrial hub, just minutes from Abbotsford International Airport and with quick access to Highway 1 This unit offers businesses both functionality and convenience with strong accessibility to major transportation routes. Don't miss this opportunity to secure space in a high-demand area. Contact today for more details or to arrange a private tour. (id:60626)
Homelife Advantage Realty Ltd.
B 988 Great Street
Prince George, British Columbia
Opportunity to lease a custom-built warehouse facility for your needs. Can built various configurations and size based on your needs with approx. 1.65 acres of yard space. Access from Great St and Industrial Way. Great lease rate for a brand new build. * PREC - Personal Real Estate Corporation (id:60626)
Royal LePage Aspire Realty
60, 550 Wt Hill Boulevard S
Lethbridge, Alberta
Premium office space located in a fully renovated multi-tenant commercial/professional space. The space includes common meeting rooms, shared lunch facilities and public washrooms. Upgraded finishes throughout the space showcase the clean modern design and harmonize the different tenant spaces with common design elements. Space includes a front reception area, up to ten (10) offices, storage, and access to all the common areas in the building. Lots of parking for your clients and employees. Set up your own private showing with your REALTOR® or Call lister for more details. (id:60626)
Braemore Management
4228-4238 Cowart Road
Prince George, British Columbia
Property available, the beginning of 2026. M2 zoning allows for a multitude of uses. Including veterinary clinic, recycling depot, self storage, garden supply etc. (id:60626)
Royal LePage Aspire Realty
5403 48 Avenue
Camrose, Alberta
Join current tenants Mirror Lake Dental and Camrose Pharmacy. Excellent opportunity for a number of businesses that could include a medical professional, accountant , law firm and the list goes on. 1360 sq ft and 2140 sq ft available. Or combine them both to have a total of 3500 sq ft. This immaculate new building with excellent high visibility exposure could be ideal for your business. Situated in the heart of the city and directly across from Camrose's iconic Mirror Lake. Built by local builders and a location that truly doesn't get any better. Asking lease rates are $22.50/sqft NNN. (id:60626)
Cir Realty
114 4888 Vanguard Road
Richmond, British Columbia
This 2,644 sq.ft. unit at Alliance on Vanguard offers outstanding flexibility with IR-1 zoning, ideal for showroom, office, industrial, warehouse, or studio use. Features 22' clear ceiling on main with private grade door loading, 12' mezzanine, ESFR sprinklers, LED lighting, and over $100,000 in upgrades including 2 washrooms, A/C, fridges, and upgraded 208/120V 200 Amp 3-phase power and more. Includes 2 parking stalls (#197 & #198). Prime location with quick access to Hwy 91/99, 10 min to YVR, 18 min to Delta port Tsawwassen, and 32 min to US/Canada border. Call today to book your private tour. (id:60626)
Sutton Group-West Coast Realty
121/122 1772 Broadway Street
Port Coquitlam, British Columbia
This 5,310 sq. ft. office/warehouse space is located on Broadway Street in Port Coquitlam. Centralized in Greater Vancouver, just off of the Mary Hill Bypass, this strategic location allows for convenient access to all major locations via the Mary Hill Bypass, the Trans-Canada Highway and the Lougheed Highway. Building features nicely finished offices, excellent parking in the front and back of unit free of charge, 22' clear ceiling heights, overhead unit gas heater, concrete tilt-up construction, 1 dock level loading and 1 grade level loading doors. Please telephone or email listing agents for further information or set up a showing. (id:60626)
RE/MAX Crest Realty
105 1776 Broadway Street
Port Coquitlam, British Columbia
This 2,720 sq. ft. office/warehouse space is located on Broadway Street in Port Coquitlam. Centralized in Greater Vancouver, just off of the Mary Hill Bypass, this strategic location allows for convenient access to all major locations via the Mary Hill Bypass, the Trans-Canada Highway and the Lougheed Highway. Building features nicely finished offices, excellent parking in the front and back of unit free of charge, 22' clear ceiling heights, overhead unit gas heater, concrete tilt-up construction and grade level loading. Please telephone or email listing agents for further information or set up a showing. (id:60626)
RE/MAX Crest Realty
#215 60 Green Grove Dr
St. Albert, Alberta
New southeast corner second floor office space. Windows on 2 sides. Professional building with Drayden Insurance & Registries. Underground parkade plus surface parking for clients. Building has fibre optics. (id:60626)
Bermont Realty (1983) Ltd
201 3997 Henning Drive
Burnaby, British Columbia
unti 201-4235 square feet. Great location direct across the street from GILMORE Skytrain station. HVAC air conditioning and heating system, Alarm system and elevator access. 13 indipendente offices own bathroom in the unit potentially can lease out indipendente offices within the unit Please call agent for further discussion (id:60626)
Orca Realty Inc.
125 Blake Street
Toronto, Ontario
Rare Freestanding Space In The Heart Of The Danforth. Ideal For Office/Warehouse/Bulk Retail/Industrial. 5 Car Parking, Drive-In And Truck Level Shipping. Close To T.T.C. Trendy Space Ideal For Printing, Marketing & Distribution Type. Rental Rate is $22 Per Sq Ft Net for Main Floor Plus $1000 a month For Lower Level Plus H.S.T. **EXTRAS** No Motorized Uses Will Be Accepted. Additional Rent Based On 40Cents Per Sq. Ft. of Main Floor Plus $24,406 of Taxes Per Annum (id:60626)
Intercity Realty Inc.
10724 82 Av Nw
Edmonton, Alberta
Position your business with this prime retail opportunity located in the heart of Edmonton's vibrant Whyte Ave district. This high-visibility 1375 sq.ft. ± space offers exceptional street exposure in one the city's walkable corridors, surrounded by dense residential neighbourhoods, restaurants, and the University of Alberta. The space features an open reception area, 3 private offices (with plumbing) and a rear storage area - ideal for health & wellness, beauty, or service based businesses. A potential patio provision of approximately 400 sq.ft. ± adds further value for life-style oriented tenants, with a possibility to expand into the adjacent 509 sq.ft.± unit, presenting a rare opportunity for growing businesses. (id:60626)
Nai Commercial Real Estate Inc
302 - 5200 Finch Avenue E
Toronto, Ontario
Well Maintained Professional Use Building, Conveniently Located North East Corner Middlefield & Finch East, Steps To Ttc And Close To Highways 401,407 & Shopping Malls. (id:60626)
RE/MAX Crossroads Realty Inc.
202c - 79 St Clair Avenue E
Toronto, Ontario
PRIME OFFICE LEASING OPPORTUNITY/ Professionally managed building just east of Yonge Street in exceptionally strong Primary Trade Area/ Direct access to all major transit options, incl Subway & Streetcar/ Large Divided Space Located on the Second Floor/ Situated above high-traffic Farm Boy grocery store adjoining The Towne Mall's new lobby/ Convenient elevator access, available both from underground parking garage and mall level/ This office space is ideal for businesses looking to establish a presence in a dynamic, accessible location within a thriving commercial environment/ Abundance of Client-Customer Paid parking available. (id:60626)
Harvey Kalles Real Estate Ltd.
120 2188 No. 5 Road
Richmond, British Columbia
Central location in Richmond, closed to Kinght and Oak bridge, highway 91 & 99 nearby. This unit is on the second floor facing No. 5 road. (id:60626)
Saba Realty Ltd.
205c - 79 St Clair Avenue E
Toronto, Ontario
Prime office leasing opportunity. Professional managed building just east of Yonge Street in exceptionally strong Primary Trade Area. Direct Access to all major transit options, including subway and streetcar. Large divided space located on the second floor. Situated above high-traffic Farm Boy grocery store adjoining The Towne Malls new lobby. Convenient elevator access, available both from underground parking garage and mall level. This office space is ideal for businesses looking to establish a presence in a dynamic, accessible location within a thriving commercial environment. Abundance of client-customer paid parking available. (id:60626)
Harvey Kalles Real Estate Ltd.
205a - 79 St Clair Avenue E
Toronto, Ontario
Prime office leasing opportunity. Professional managed building just east of Yonge Street in exceptionally strong Primary Trade Area. Direct Access to all major transit options, including subway and streetcar. Large divided space located on the second floor. Situated above high-traffic Farm Boy grocery store adjoining The Towne Malls new lobby. Convenient elevator access, available both from underground parking garage and mall level. This office space is ideal for businesses looking to establish a presence in a dynamic, accessible location within a thriving commercial environment. Abundance of client-customer paid parking available. (id:60626)
Harvey Kalles Real Estate Ltd.
305 First Street E
Cochrane, Alberta
For Lease – Prime Stand-Alone Building in Downtown CochraneDon’t miss this unique opportunity to lease a stand-alone building in one of Cochrane’s busiest and most visible locations – right on one of the town’s four rail crossings. Offering 1,872 sq ft of versatile space, this well-located property features excellent parking, high foot and vehicle traffic, and fantastic visibility for signage and branding. Currently operating as an educational facility, the layout lends itself perfectly to a variety of professional uses – ideal for a medical office, wellness clinic, or other professional services. Flexible, very reasonable lease rates available for possession between July and October.Location, exposure, and accessibility – this spot has it all. picture your practice or business in the heart of downtown Cochrane. (id:60626)
Cir Realty
1b Merchant Drive Unit#200
Carbonear, Newfoundland & Labrador
Existing Business owners, young entrepreneurs, take a peek at this great opportunity to operate your business in a high profile area of Carbonear. This space consists of 1800 square feet of open area where you can design and decorate you business to suit your own taste. The landlord is asking 23.00 per square foot which includes the common area costs. Tenant is responsible for their own heat, business tax, and general expenses. Ocean view from the unit. (id:60626)
Royal LePage Vision Realty
29 - 530 Speers Road N
Oakville, Ontario
Great location!! Brand New Premium Commercial Condominium Retail units for Lease in Oakville, 900Sqft,Floor-to-ceiling Glass Frontage for Maximum Natural Light and Modern Appeal. In the unit, 20-foot clear height offering a spacious and open layout. Rooftop HVAC system installed. Rough-in plumbing and vents to the roof. Ample parking available. Located on a busy commercial street, Benefit from flexible E4zoning and an outstanding location with immediate QEW/403 and public transit access. Surrounded by a vibrant mix of residential and commercial activity in a rapidly expanding area, presenting a strong opportunity for both owner-users and investors. Units 28 & 29 can be leased together for additional space. (id:60626)
RE/MAX Gold Realty Inc.
607 - 4789 Yonge Street
Toronto, Ontario
Modern fully furnished office space at the Hullmark Centre, right at Yonge & Sheppard for lease! - In the heart of North York's most busy and popular area! Open-concept Corner unit with incredible views! 1159sf space includes 3 private offices plus an open area and Kitchenette. Modern 12 foot ceiling with built-out floor plan suitable for multiple use. Public washrooms on every floor. Grand lobby with 24 hours concierge and security. Plenty of underground public parking. Direct underground access to 2 line Subway stations, connected to Whole Food Supermarket and Rexall Pharmacy on ground floor. Quick Drive To Highways 401/DVP/404. Ready to move in and don't miss this great opportunity! (id:60626)
Century 21 Heritage Group Ltd.
Unit 23 - 180 Parsons Road
New Tecumseth, Ontario
Fantastic Opportunity To Lease And Run Your Business Out Of An Office That Is Situated In A Highly Visited Plaza On Parsons Rd In Alliston! This Unit Has A Number Of Permitted Uses. Ideally Looking For Heathcare And/Or Office Professionals. Tenant Will Be Sharing Leased Area With Other Professionals. Opportunity To Lease One Unit Or Multiple. **EXTRAS** Reception Area & Parking. Zoning: Light Industrial, Pharmacy; And, Health Services Establishments. Utilities Are Included In Additional Rent. Tenant Is Only Responsible For Internet/Phone Utility Cost. (id:60626)
Coldwell Banker Ronan Realty
Unit 24 - 180 Parsons Road
New Tecumseth, Ontario
Fantastic Opportunity To Lease And Run Your Business Out Of An Office That Is Situated In A Highly Visited Plaza On Parsons Rd In Alliston! This Unit Has A Number Of Permitted Uses. Ideally Looking For Heathcare And/Or Office Professionals. Tenant Will Be Sharing Leased Area With Other Professionals. Opportunity To Lease One Unit Or Multiple. **EXTRAS** Reception Area & Parking. Zoning: Light Industrial, Pharmacy; And, Health Services Establishments. Utilities Are Included In Additional Rent. Tenant Is Only Responsible For Internet/Phone Utility Cost. (id:60626)
Coldwell Banker Ronan Realty

