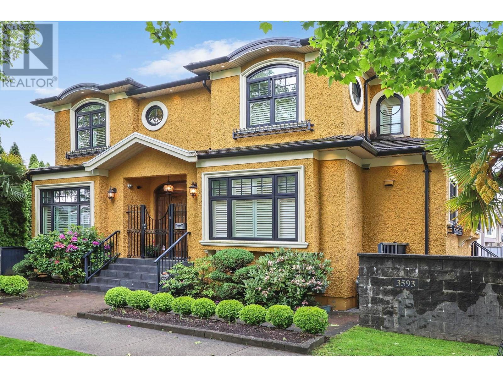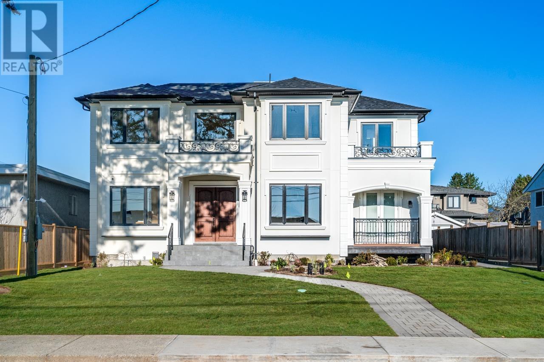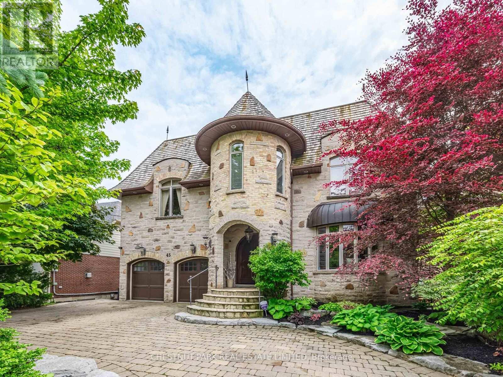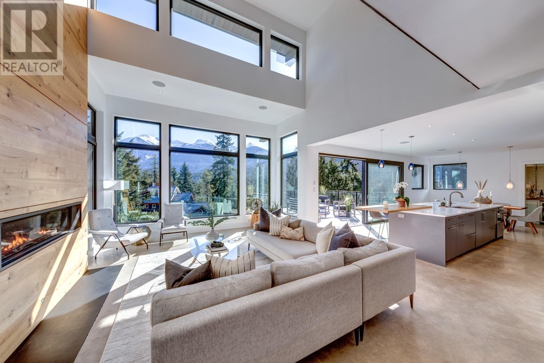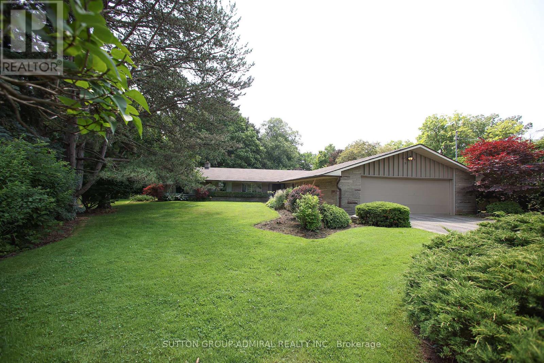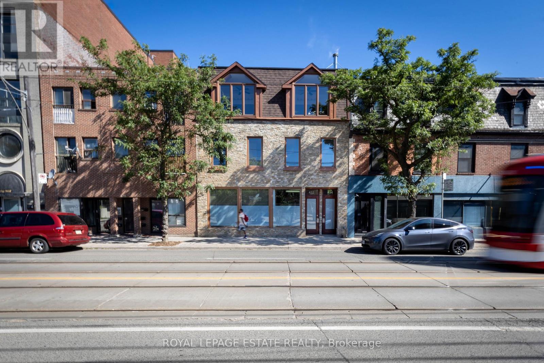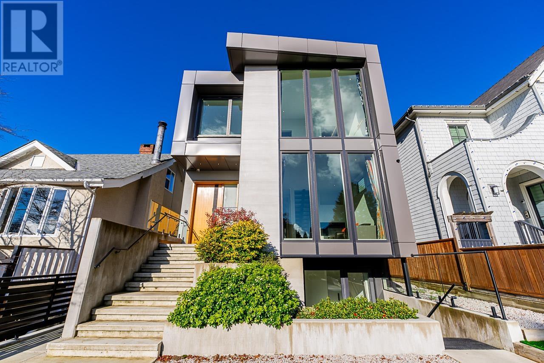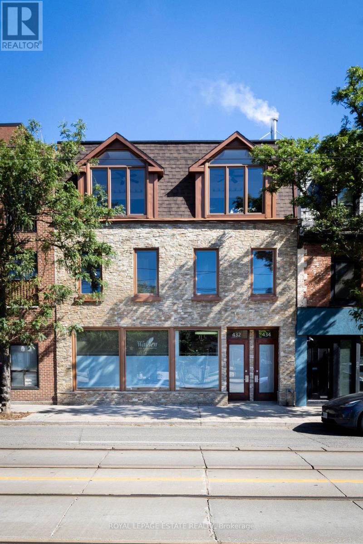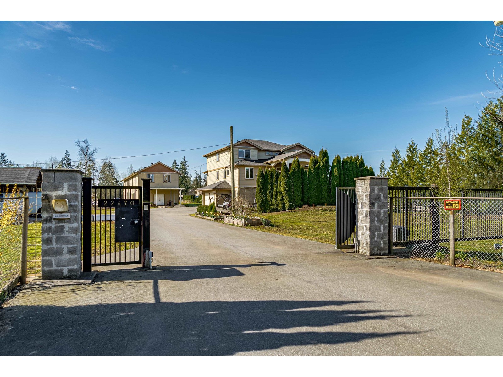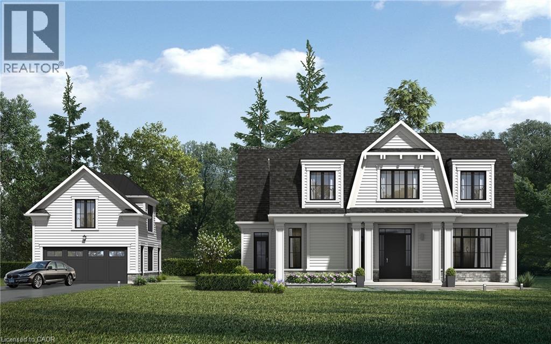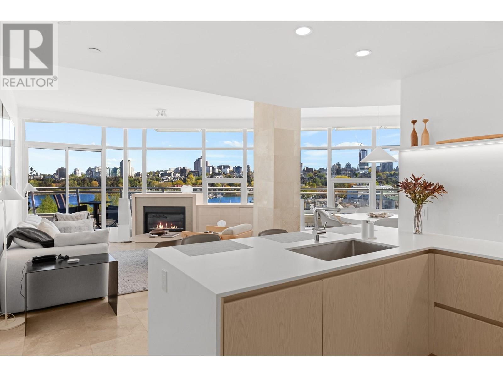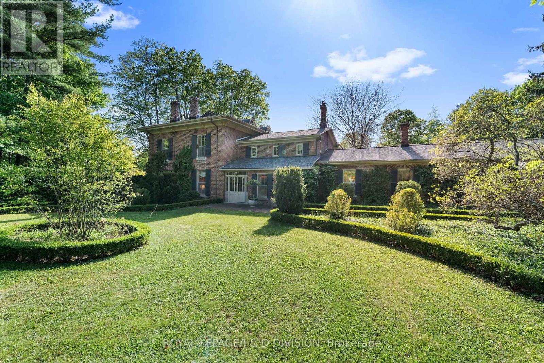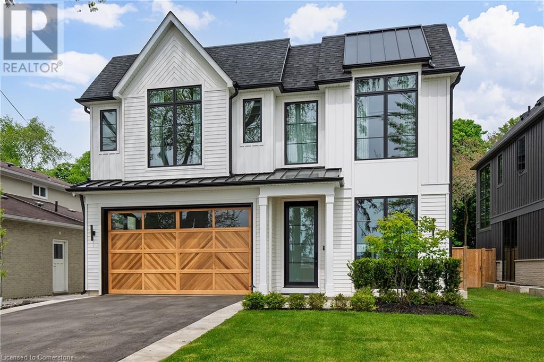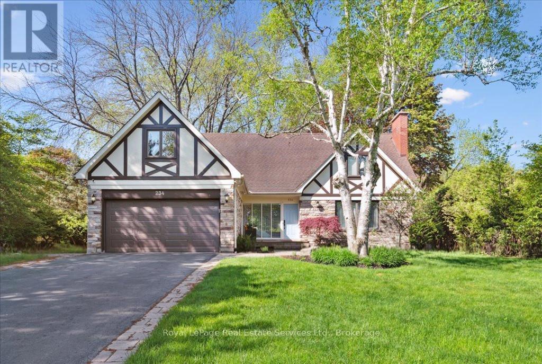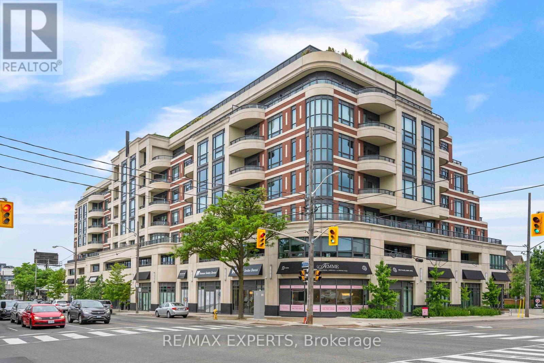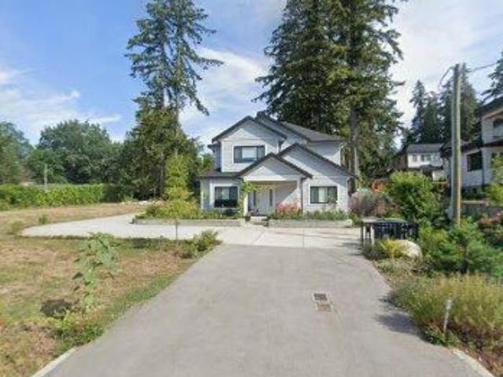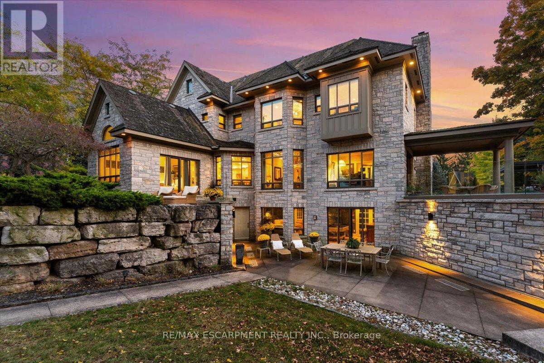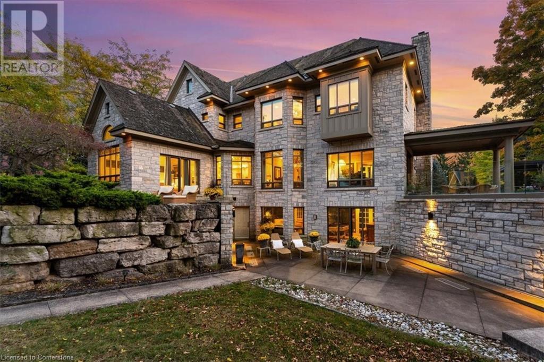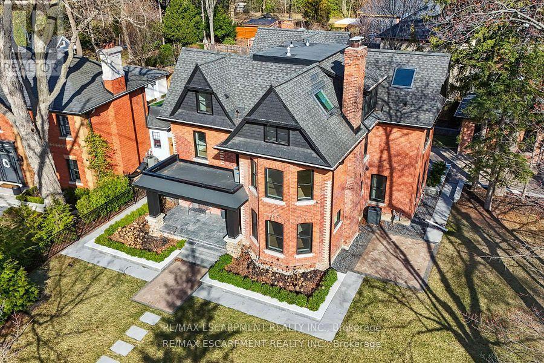3593 Mackenzie Street
Vancouver, British Columbia
Mediterranean gem on the Westside of Vancouver! Custom blt home by original owner located in a QUIET desirable Arbutus/Mackenzie Hts area. Meticulously designed and crafted with quality materials throughout! Beautifully landscaped corner lot (43 X 122) on Mackenzie/20th Ave offers 3193sqft of family lvg! Wrought iron front gate welcomes you to the marble tiled foyer with X-Hall Lvgrm/Dinrm, Den with BI cab/desk, Famrm beside Eating area & gourmet Kitchen w/huge granite top island; top of the line Miele appliances + wok Kitch, 4 spacious bdrms & 3 Bathrms (2 ensuite) on 2nd flr, Radiant flr heating, Central AC & engineered H/W on top 2 flrs, Bsmt finished with 4pc Bathrm, Recrm & Laundry/Bdrm, which can easily be a suite. Bonus: RI radiant flr in sand filled Crawl space. Triple garage & priv yard. Close to Carnarvon Park, Safeway/Fresh St Market, restaurants, retails, Macdonald/Broadway buses, Carnarvon Elem & Prince of Wales Sec. catchment, easy access to all private schools. 2+1 garage(Heat/AC in Single) (id:60626)
Oakwyn Realty Ltd.
6173 Aubrey Street
Burnaby, British Columbia
Experience luxury living on a peaceful street with this stunning home! The high-end kitchen is a chef´s dream, perfect for creating memorable meals. The property features a spacious family room and a separate living room, ideal for cozy gatherings or entertaining guests. Enjoy movie nights in the dedicated theatre room or unwind with friends in the stylish bar area. Upstairs, you´ll find four generously sized bedrooms, each with its own private ensuite bathroom, offering ultimate comfort and privacy. Conveniently located near Brentwood Mall, multiple golf courses, Simon Fraser University, and the Skytrain, this home makes daily living a breeze. Plus, it´s a fantastic investment opportunity with a 2-bedroom laneway house and a 2-bedroom suite that can generate additional rental income. (id:60626)
Laboutique Realty
45 Citation Drive
Toronto, Ontario
Elevate your lifestyle in this exquisite custom-built residence. Nestled in prestigious Bayview Village, set on a prime south ravine lot. Luxuriously appointed with elegant architectural details, masterful craftsmanship, generously proportioned rooms, soaring ceilings, and natural light streaming in through expansive windows, skylights, and French doors. Enjoy wide plank oak hardwood, travertine, marble, and slate floors. French doors walk out from three levels to the breathtaking private garden and tranquil spa-like setting featuring a saltwater pool, patios, perennial garden, gazebo, and pergola for private entertaining. This majestic home boasts over 6,900 sq ft of total living space with four bedrooms, each with an ensuite, on the second floor and a completely finished lower level boasting multiple walk-outs, a spacious recreation room with a three-sided gas fireplace, gym, fifth bedroom, and a pool change room with ample storage. Gracious open concept living and dining rooms feature coffered ceilings, elegant windows, and a beautiful stone mantled gas fireplace affording the perfect ambience for formal entertaining. A designer chef's kitchen features best-in-class appliances, a center island, breakfast area, floor-to-ceiling windows, and walk-out to a deck overlooking the garden. It opens to a spacious, sun-filled family room featuring a gas fireplace, custom built-ins and floor-to-ceiling windows overlooking the wisteria-covered pergola and sparkling pool. The expansive primary suite overlooks the serene garden and features a gas fireplace, a gorgeous custom his and hers walk-in dressing room, and a sumptuous five-piece marble ensuite with floor-to-ceiling windows and French doors opening to a spacious terrace overlooking the stunning garden and ravine beyond. Enjoy this sought-after upscale neighbourhood minutes to top-rated schools, parks, shopping, transit, and access to major Toronto amenities and arteries. (id:60626)
Chestnut Park Real Estate Limited
9316 Autumn Place
Whistler, British Columbia
This is the opportunity that savvy Whistler buyers wait years for. Introducing 9316 Autumn Place-now sensationally priced and offering unmatched value among Whistler´s contemporary homes. Built in 2018, this refined residence features 5 bedrooms, 6.5 bathrooms, a private office, and a stylish lower suite tha Introducing 9316 Autumn Place-now sensationally priced and offering unmatched value among Whistler´s contemporary homes. Built in 2018, this refined residence features 5 bedrooms, 6.5 bathrooms, a private office, and a stylish lower suite that can be merged into the main home. Located on a quiet cul-de-sac in Emerald Estates, enjoy peaceful surroundings, all-day sun, and stunning mountain vistas with Wedge Mountain as the centerpiece. Steps from Green Lake and the Valley Trail, and just minutes to Whistler Village. With soaring ceilings, a custom kitchen, wine room, media enclave, and a two-car garage, this home offers it all. A sanctuary for discerning buyers seeking luxury, lifestyle, and long-term value (id:60626)
Angell Hasman & Associates Realty Ltd.
91 Forest Grove Drive
Toronto, Ontario
Welcome to 91 Forest Grove Drive. Ravine-Backed Elegance in Bayview Village Set against the breathtaking backdrop of a private ravine, this 3-bedroom bungalow offers approximately 3,000 sq ft of refined living space and a rare connection to nature in the heart of North York. Inside, you'll find expansive principal rooms and a luxurious primary suite complete with a 5-piece ensuite and generous walk-in closet. The layout is thoughtfully designed for both relaxed living and elegant entertaining. Backyard that gently slopes toward the ravine, offering uninterrupted views of mature trees and ravine. With top-rated schools, Bayview Village shopping, parks, and transit just moments away and easy access to Highway 401this home blends natural beauty with convenience. An excellent opportunity for renovators, visionaries, or those looking to customize and create their forever home. (id:60626)
Sutton Group-Admiral Realty Inc.
15 Davina Circle
Aurora, Ontario
WOW Beauty Shows To Perfection. Top Tier Luxurious Custom-Built House In The Most Exclusive Gated Community In Aurora -Security Is Top Priority- Situated on A Sprawling Estate That Backs onto A Breathtaking Ravine. Home Features: Gourmet Kitchen, Equipped with Top-Of-The-Line Appliances, Large Center Island And Servery. The Adjacent Breakfast Area Offers Panoramic Views Of The Ravine, Creating A Serene Backdrop For Every Meal. The family Room Features Coffered Ceiling, Fireplace, And Floor To Ceiling Windows That Frame The Picturesque Views,While The Formal Living And Dining Rooms Offer A Warm & Inviting Atmosphere, The Elegant StudyRoom Provides A Tranquil Space For Work, **Elevator Connecting the Main, Second Floors, & The Basement For Enhanced Convenience Living.Master Suite Is A True Sanctuary, Offering A Private Retreat With Panoramic Views Of The Ravine, Features Spacious Bedroom, 2nd Fireplace, Luxurious Ensuite Bathroom With Tub &Separate Shower, His/Her Walk-In Closets. Three Other Bedrooms Each With Own Ensuite And Walk In Closet. 5th Bedroom Over Looking The Stunning Ravine.**Heated Floors in All Bathrooms InSecond Floor.**Second Floor Laundry.Finished Walk-OUT Basement Featuring Open Entertaining Space Walking-out To Covered Porch And Ravine, 3rd Fireplace, 2nd Kitchen, Two Over Size Bedrooms, Two Bathrooms, Second set of Laundry. **2 Sets Of Furnaces/Cac & Laundries **Sprinkle system **3 Fireplaces **Elevator**3.5 Garages**8 Parking Spots Drive Way (id:60626)
Century 21 Heritage Group Ltd.
432 Queen Street E
Toronto, Ontario
Welcome to your ideal live/work property in downtown Toronto! This beautifully renovated 30-room building, featuring bamboo and granite floors, is fully customizable for retail, office, or residential use. With 7,581 sq ft, you can occupy the space you need and rent the rest. LOCATION: Easy access to DVP/Gardiner, a 1-car garage, outdoor parking, streetcar stop, and future Ontario Line subway. MAIN FLOOR: Large windows illuminate a glass-walled showroom/conference space, open retail/office area (9 ft ceiling), 4 private offices, tech room, internal garage, and mudroom. 2ND FLOOR: Features a kitchenette, washroom, 3 rental offices, and a 10 ft ceiling studio--perfect for yoga, photography, a family room, or home theatre. A large deck overlooks a tree-lined lane. PENTHOUSE: A stunning, light-filled space with south-facing windows, 6 skylights, and a 12 ft ceiling. The great room has a European wood-burning fireplace. The designer kitchen boasts under-counter drawers, ample storage, a granite island, induction range, and stainless-steel appliances. The primary ensuite includes a jetted tub, oversized glass shower, and skylight. Two bedrooms feature skylights and access to a spacious deck; one has a Murphy bed for a gym/guest room. OUTSIDE: Built-in gas BBQ line, heated gutters, and new roof shingles (2024). BASEMENT: Office, 3 storage rooms, utility room, and 3 bathrooms. HIGHLIGHTS: Expansive great room, massive studio, cozy fireplace, 6 skylights, Jacuzzi tub, and glass-enclosed showers--an exceptional space for living and working! (id:60626)
Royal LePage Estate Realty
3941 W 24th Avenue
Vancouver, British Columbia
Architectural masterpiece by Bhaus. This incomparable designed interior boast a total of 2,880 SF of living. Uber luxury brands such Fulgor Milano & Miele adorned this chef's kitchen. The 10 ft dining and kitchen quartz countertop s are integrated to bring your guest together for conversation & a meal. Floor to ceiling windows in the living room and bedrooms brings abundant sunlight to the home. Seamless hidden doors integrated into the walls provides a smooth flawless look throughout. Schools nearby include UBC, Lord Byng, St Georges, Crofton House, West Point Grey Academy & Queen Elizabeth. Parks & Recreation nearby includes Pacific Spirit Park, Chaldecott Park & Lord Byng pool & fitness. (id:60626)
Sutton Group-West Coast Realty
432/434 Queen Street E
Toronto, Ontario
Welcome to your ideal work/live property in downtown Toronto! This beautifully renovated 30-room building, featuring bamboo and granite floors, is fully customizable for retail, office, or residential use. With 7,581 sq ft, you can occupy the space you need and rent the rest. LOCATION: Easy access to DVP/Gardiner, a 1-car garage, outdoor parking, streetcar stop, and future Ontario Line subway. MAIN FLOOR: Large windows illuminate a glass-walled showroom/conference space, open retail/office area (9 ft ceiling), 4 private offices, tech room, internal garage, and mudroom. 2ND FLOOR: Features a kitchenette, washroom, 3 rental offices, and a 10 ft ceiling studio--perfect for yoga, photography, a family room, or home theatre. A large deck overlooks a tree-lined lane. PENTHOUSE: A stunning, light-filled space with south-facing windows, 6 skylights, and a 12 ft ceiling. The great room has a European wood-burning fireplace. The designer kitchen boasts under-counter drawers, ample storage, a granite island, induction range, and stainless-steel appliances. The primary ensuite includes a jetted tub, oversized glass shower, and skylight. Two bedrooms feature skylights and access to a spacious deck; one has a Murphy bed for a gym/guest room. OUTSIDE: Built-in gas BBQ line, heated gutters, and new roof shingles (2024). BASEMENT: Office, 3 storage rooms, utility room, and 3 bathrooms. HIGHLIGHTS: Expansive great room, massive studio, cozy fireplace, 6 skylights, Jacuzzi tub, and glass-enclosed showers--an exceptional space for working and living! (id:60626)
Royal LePage Estate Realty
22470 64 Avenue
Langley, British Columbia
A stunning 3 storey home, last of its kind, located in the heart of Langley. Built with the finest craftsmanship. Designed for complete usability, bright & open concept, crafted to be roomy & comfortable with practicality in mind. The amazing home is nestled on flat 5+ acres of beautiful land, offering top quality soils allowing unlimited potentials as a hobby farm/ the perfect location for some serious farming. The property has plenty of fruit trees/ vegetables, & perfect location to raise farm animals. The property offers abundances of both indoor/outdoor space. Comes with 4800sqft recently built workshop constructed with the finest materials/ design. Property also has a Greenhouse, carport/ detached storage & much more! Close to shopping, schools, easy highway access. Don't Miss Out! (id:60626)
Royal Pacific Tri-Cities Realty
Lot 19 Allan Street
Oakville, Ontario
Nestled in an immensely desired mature pocket of Old Oakville, this exclusive Fernbrook development, aptly named Lifestyles at South East Oakville, offers the ease, convenience + allure of new while honouring the tradition of a well-established neighbourhood. A selection of distinct detached single family models, each magnificently crafted w/varying elevations + thoughtful distinctions between entertaining and principal gathering spaces. A true exhibit of flawless design and impeccable taste. “The King” w/50-foot frontage, elevation choices w/3,320-3,419 sqft of finished space, including approx. 400 sqft in the coach house + additional approx. 1,200+ sq ft in LL. 4 beds & 3.5 baths + coach. Mudroom, den/office, formal dining & expansive great room. Quality finishes are evident; with 11’ ceilings on the main, 9’ on the upper & lower levels and large glazing throughout.Quality millwork w/solid poplar interior doors/trim, plaster crown moulding, oak flooring & porcelain tiling. Customize stone for kitchen & baths, gas fireplace, central vacuum, recessed LED pot lights & smart home wiring. Downsview kitchen w/pantry wall, top appliances, dedicated breakfast.Primary retreat impresses w/oversized dressing room & hotel-worthy bath. Bed 2 enjoys a lavish ensuite & bedroom 3 & 4 share a bath. Convenient main floor laundry. No detail/comfort overlooked, w/high efficiency HVAC, low flow Toto lavatories, high R-value insulation, including fully drywalled, primed & gas proofed garage interiors. Refined interior with clever layout+expansive rear yard offering a sophisticated escape for relaxation or entertainment. Perfectly positioned within a canopy of century old trees, a stone’s throw to the state-of-the-art Oakville Trafalgar Community Centre and a short walk to Oakville’s downtown core, harbour and lakeside parks. (id:60626)
Century 21 Miller Real Estate Ltd.
701 628 Kinghorne Mews
Vancouver, British Columbia
Exclusive waterfront residence at The Silver Sea, a boutique concrete building with only 31 private homes. This almost 1800 sq.ft. corner suite offers 3 bedrooms, 3 bathrooms, and panoramic views of the ocean, marina, Granville Island, and False Creek. Extensively customized with limestone floors, Lutron lighting, gas fireplace with powered TV lift beside, and powered blinds. The newly renovated kitchen features Caesarstone counters, top tier Miele appliances, walk-in pantry, and a 5-burner gas cooktop. Enjoy a spacious terrace with built-in fire pit. With private elevator access, 2 parking with EV, locker and amazing amenities all add to make this the down-sizers dream. A truly rare opportunity for serene urban waterfront living steps from the seawall and all that Yaletown offers. (id:60626)
Prompton Real Estate Services Inc.
120 Joseph Zatzman Drive
Burnside, Nova Scotia
120 Joseph Zatzman offers 11,928 SF in the main building, expanding to 19,280 SF with three additional Quonset huts on a 1.17-acre parcel. The main building features a 200 Amp 600V 3 phase electrical supply and a 5-ton overhead crane, while the welding shop is powered by a 400 Amp 600V 3 phase system. Accessibility is enhanced with three 16' x 14' and one oversized 16' x 20' grade doors. Climate control includes rooftop HVAC for offices and natural gas forced air for the warehouse. Each Quonset hut is equipped with heating, electrical, and plumbing, serving as a welding shop, paint booth/assembly area, and office/admin & storage space, making this an ideal site for diverse industrial operations. (id:60626)
Keller Williams Select Realty (Branch)
Keller Williams Select Realty
4558 County Rd 10
Port Hope, Ontario
Historic Elegance meets country Grandeur in Port Hope. Welcome to the iconic Durham House, a meticulously preserved historic treasure dating back to 1820 and crafted by the renowned Massey Family. Nestled amid Mature Tress on a sprawling storybook setting of 18 acres, this 5300 sq ft residence is a rare opportunity to own a piece of Canadian heritage. Step inside to discover elegant, stately principal rooms infused with the grace of a bygone era, rich period details, soaring ceilings, and timeless charm echo though the living room, formal dining room and library each offering a window into the estates grand past. The expansive kitchen is a chefs dream boasting an oversized island with a comfortable sitting and eating area. With 4 generous bedrooms the home also offers the exciting potential to create a luxurious new principal suite with spa bathroom. The sunroom flooded with natural light offers breathtaking views of the formal gardens and oversized pool, invoking the glamour of Gatsby era garden parties. Beyond the main residence a reclaimed barn has been thoughtfully transformed into separate living quarters ideal as a guest house, private studio or rental opportunity. Outdoors, expansive sweeping lawns descend to a serene 7-acre river fed pond complete with a dock and boat house perfect for reading, napping or simply soaking in the peaceful sounds of nature. Whether you're seeking a historic family home, a countryside retreat or an entertainer's dream this one-of-a-kind estate wont disappoint. Don't miss your chance to become this unique properties next custodian. (id:60626)
Royal LePage/j & D Division
15 Silvergrove Road
Toronto, Ontario
Luxury Living Meets Ravine Serenity in Prestigious St. Andrew-Windfields. A master fully reimagined residence blending nearly 5,000 sq ft of refined living space with sweeping ravine views where nature, elegance, and modern design converge. Tucked in the heart of one of Torontos most prestigious enclaves, this home welcomes you with sun-drenched interiors, a statement staircase, and a seamless open-concept layout. A richly panelled office sets the tone for sophistication, while the chefs kitchen appointed with premium Miele appliances flows effortlessly into the dining and family room that opens onto a private deck overlooking the treetops. Upstairs, four spacious bedrooms include a luxurious primary retreat featuring a spa-inspired ensuite and custom walk-in dressing room. The walkout lower level is an entertainers dream, with a grand rec room, fireplace, full bar, two additional bedrooms, and direct access to the resort-style backyard. Step into your urban oasis complete with a salt water pool, oversized deck, dedicated lounge and dining zones, and lush landscaping designed for unforgettable outdoor living. Located minutes from elite schools, highway, fine shopping, golf courses, and scenic trails, this is a rare chance to own a bespoke residence in one of the city's most distinguished neighbourhoods. Timeless luxury. Unmatched tranquility. Schedule your private viewing today. (id:60626)
Engel & Volkers York Region
331 Macdonald Road
Oakville, Ontario
Located in one of Oakville's most desirable pockets this new custom home creates a stylish atmosphere that will impress even the most detailed buyer. Architecture by Hicks Design Studio and built by Gasparro Homes this home features over 3,100 square feet above grade as well as a rare double car garage. The transitional design layered with soft textures and high-end light fixtures make it the ultimate retreat! The foyer provides a clean sightline through the rear of the home which highlights the near floor to ceiling windows. Double metal French doors, with beveled privacy glass, lead you into the home office with wall-to-wall cabinetry. From the dining room, walk through the butlers pantry into the open concept kitchen and family room. The kitchen, by Barzotti Woodworking, is extremely functional and features white oak cabinetry with black/glass accents, an oversized island, and cozy breakfast nook. The second level of this home has a bright and airy feel with gorgeous skylights and semi-vaulted ceilings in every room allowing for extended ceiling heights. The primary suite spans the rear of the home with stylish ensuite and large walk-in closet with custom organizers. Two additional bedrooms share access to a jack-and-jill washroom. The final bedroom upstairs enjoys its own private ensuite and has a walk-in closet. The lower level of this home features 10ft ceilings and radiant in floor heating. The recreation room, with custom wet bar overlooks the glass enclosed home gym. A fifth bedroom along with full washroom is also found on this level. This level is finished off with a cozy home theatre. This home also features two furnaces and two air conditioners for ultimate home comfort. The private rear yard is freshly landscaped with a full irrigation system as well as landscape lighting. The back patio features retractable screens and naturally extends the indoor living space. The ultimate turn-key package. (id:60626)
Century 21 Miller Real Estate Ltd.
234 Cardinal Drive
Oakville, Ontario
Charming family home in the exclusive Morrison neighborhood, tucked away on a private, oversized lot, this cozy 5-bedroom, 4-bathroom home offers the perfect balance of comfort and style. The welcoming two-storey foyer features an elegant oval staircase, and the kitchen is equipped with granite countertops, marble finishes, and built-in appliances. The family room is warm and inviting, with a stone wood-burning fireplace, and leads to a bright Florida room. The master retreat includes a 6-piece ensuite bath and a spacious walk-in closet. Additional features include a mud room, a modern laundry room, and a very private backyard for ultimate relaxation. Conveniently located just a 15-minute walk to Oakville Galleries, a 5-minute walk to E.J. James French School, and a 16-minute walk to Oakville Trafalgar High School, this home is ideally situated for both convenience and enjoyment. With easy access to the Go Train, QEW, and major highways, this home offers privacy, comfort, and an unbeatable location. Dont miss the chance to make it yours! (id:60626)
Royal LePage Real Estate Services Ltd.
1111 16a Street Nw
Calgary, Alberta
Introducing The Glasshaus — a rare and remarkable offering in Calgary’s coveted Briar Hill. Perched on a prime ridge lot with panoramic views from east to west and bordered by protected green space, this home offers iconic architecture, privacy, and distinction rarely found in the inner city. Reimagined from the studs with nearly $3 million in upgrades — including new electrical, plumbing, HVAC, triple-pane windows, and custom structural reengineering — The Glasshaus is a seamless expression of comfort, functional beauty, refined living, and purposeful minimalism. Smooth stucco, brick detailing, and composite wood-look siding wrap the exterior in a sophisticated, warm-modern finish. Gaulhofer triple-pane windows from Austria, paired with a solar film, provide exceptional energy efficiency, sound attenuation, and soft natural light throughout the day. The entry opens to a 19-foot foyer anchored by the sculptural Apparatus Studio "Cloud" chandelier, floating beneath an architectural window and setting the tone for the artful design within. Airy living spaces flow around a dramatic, climate-controlled glass wine cellar, the centerpiece of the home. The Italian Pedini kitchen — with integrated Miele appliances, a curved quartz island, Matthew McCormick pendants, and handle-free cabinets — is a functional space for those with a passion for culinary arts. Finishes include Spanish hardwood flooring, Italian tile, and New Zealand wool carpet. A Control4 system manages lighting, blinds, audio, video, temperature, intercom, and security. Bowers & Wilkins speakers deliver rich sound throughout. The main level also includes a soundproof office with custom millwork and leather upholstery, a designer powder room, and laundry with quartz surfaces and smart storage. The architecturally striking, curved stairwell leads to the upper level where four bedrooms each include an ensuite, spacious walk-in closets, motorized blackout blinds, and incredible sunrise and sunset views. The prim ary suite features a downtown-facing, custom-designed bed wall, a double-sided fireplace, a built-in wardrobe, and a spa-inspired ensuite with radiant quartz counters, "gold" European fixtures, a freestanding tub, a frameless glass shower, and a Japanese-style smart toilet. The lower level hosts a second wine cellar, a wet bar, a state-of-the-art home theatre system, a glass-enclosed gym with cork flooring, a steam spa bathroom, and an open recreation space. Radon mitigation system, water filtration, UV air purification, and a whole-home fire suppression system add peace of mind. Exterior upgrades include full concrete work, electric awnings, and a multi-sport court. The heated garage accommodates three vehicles with lift potential. A future-ready residence of this caliber and privacy is a rare opportunity. (id:60626)
Coldwell Banker Mountain Central
702 - 1700 Avenue Road
Toronto, Ontario
Boutique Luxury Living In One Of The Most Affluent Neighborhoods In Toronto! This extraordinarily designed 3 Bedroom pus Den, 3 Bathroom Penthouse Suite is truly a show stopper! The property boasts a luxurious, modern design with standout features like a smart dimmable lighting system, motorized curtains, and a monitored smart security system with cameras and sensors, ensuring convenience and safety. The custom Leicht kitchen shines with high-end Gaggenau and Miele appliances, a Neolith Himalaya Crystal backsplash, and a water filtration system, while heated floors in all three bathrooms, the kitchen, and foyer elevate comfort. Custom 120 Sq ft dream walk-in closet. Spa-like ensuite featuring a freestanding bath, rain shower and intelligent toilet. Custom wood paneling, engineered hardwood floors, and solid wood doors throughout add elegance, complemented by a primary bedroom with a Sangiacomo custom headboard, condensation-preventing heated floor cables and a walk out to balcony. The dining room's convertible bar cabinet and terrace walk-out, plus pre-wired built-in speakers, make this home perfect for sophisticated living and entertaining. Additionally, the expansive 1200-square-foot terrace, equipped with snow-melting heated floors by Warmly Yours, gas and water hookups, and levelled concrete tiles, offers an exceptional outdoor space for year-round enjoyment. No detail was overlooked or expense spared during design and renovation! You too can call this masterpiece home! (id:60626)
RE/MAX Experts
13409 56 Avenue
Surrey, British Columbia
Attention builders and developers! Panorama Ridge North side of 56th. One of the few remaining 1.53 acre (66,536 sqft) potential sub-dividable lot with a 2018 built home included. Flat and rectangular lot. Depending on build style, potentially capture ocean and Mt. Baker views. For further details please call LR. (id:60626)
Angell
2025 Wilson Avenue
Toronto, Ontario
Rare Highway 401 direct maximum exposure, freestanding building with exceptional zoning allowances, VTB available current mechanic use, used car lot, outside storage facility.Excess land available, Bell Tower long-term tenant, existing mechanic equipment available at additional cost. Mins to 400 series highways , Pearson Int Airport, TTC at steps. (id:60626)
Vanguard Realty Brokerage Corp.
90 Ridge Road W
Grimsby, Ontario
Perched atop the Niagara Escarpment, this gated European chateau-inspired estate offers a breathtaking lifestyle on over 4 acres. Designed with timeless architecture and built with solid limestone exterior, it boasts panoramic views of Lake Ontario, the Toronto skyline, Beamer Falls, and the valley river below. Step inside nearly 5,600 sq ft of refined living space featuring a grand foyer, formal living & dining room, a private office, & soaring 1012 ft ceilings. The gourmet kitchen includes high-end appliances, a butlers pantry, & a sun-filled dinette that flows into the cozy family room. Upstairs, the serene primary suite offers a spa-like ensuite & walk-in closets. Two additional bedrooms share a beautifully appointed bath, while a private guest or in-law suite with 3-pc ensuite is situated above the garage with its own separate exterior entrance. The entertainers lower level includes a custom billiards room with wet bar, home theatre, wine cellar, & a luxurious spa bathroom with sauna, steam shower, & gym access. Outdoors, enjoy alfresco living with a full kitchen, fireplace, & expansive patios framing some of Southern Ontario's most stunning views. A year-round, two-storey 300 sq ft bunkhouse/playhouse with radiant heat & A/C offers a dream retreat for kids or studio space. Set in Niagara's wine country, just minutes from Grimsby's charming town center, this rare estate offers seclusion, sophistication, and convenience near world-class wineries, Lake Erie beaches, and only 45 mins to Buffalo Airport or 1 hour to Toronto Airport. An unmatched opportunity to own a landmark property where lifestyle, location, and legacy meet all at a value far below current replacement cost. (id:60626)
RE/MAX Escarpment Realty Inc.
90 Ridge Road W
Grimsby, Ontario
Perched atop the Niagara Escarpment, this gated European chateau-inspired estate offers a breathtaking lifestyle on over 4 acres. Designed with timeless architecture and built with solid limestone exterior, it boasts panoramic views of Lake Ontario, the Toronto skyline, Beamer Falls, and the valley river below. Step inside nearly 5,600 sq ft of refined living space featuring a grand foyer, formal living & dining room, a private office, & soaring 10–12 ft ceilings. The gourmet kitchen includes high-end appliances, a butler’s pantry, & a sun-filled dinette that flows into the cozy family room. Upstairs, the serene primary suite offers a spa-like ensuite & walk-in closets. Two additional bedrooms share a beautifully appointed bath, while a private guest or in-law suite with 3-pc ensuite is situated above the garage with its own separate exterior entrance. The entertainer’s lower level includes a custom billiards room with wet bar, home theatre, wine cellar, & a luxurious spa bathroom with sauna, steam shower, & gym access. Outdoors, enjoy alfresco living with a full kitchen, fireplace, & expansive patios—framing some of Southern Ontario’s most stunning views. A year-round, two-storey 300 sq ft bunkhouse/playhouse with radiant heat & A/C offers a dream retreat for kids or studio space. Set in Niagara’s wine country, just minutes from Grimsby’s charming town center, this rare estate offers seclusion, sophistication, and convenience—near world-class wineries, Lake Erie beaches, and only 45 mins to Buffalo Airport or 1 hour to Toronto Airport. An unmatched opportunity to own a landmark property where lifestyle, location, and legacy meet—all at a value far below current replacement cost. (id:60626)
RE/MAX Escarpment Realty Inc.
2187 Lakeshore Road
Burlington, Ontario
Discover luxury in this completely renovated show home. Situated in the heart of Burlington, this iconic home is nestled on an 86 by 150 lot. Discover a timeless blend of contemporary and classic design. Over 6000 square feet of luxury design and finishes such as chevron flooring, custom cabinetry, built-ins throughout and a custom chefs kitchen. The functional main level flows effortlessly between the office, formal dining, servery and mud room complimented by floor to ceiling windows in the family room W/ a gas fireplace. The sleek and modern kitchen includes an oversized waterfall island and built -in appliances. The second floor leads to 3 over-sized bedrooms W/ private ensuites, all include oversized windows and built-in cabinetry. The third level includes a spacious family room with skylights as well as 2 additional bedrooms both with private ensuites and built-in closets. A must see home! LUXURY CERTIFIED. (id:60626)
RE/MAX Escarpment Realty Inc.

