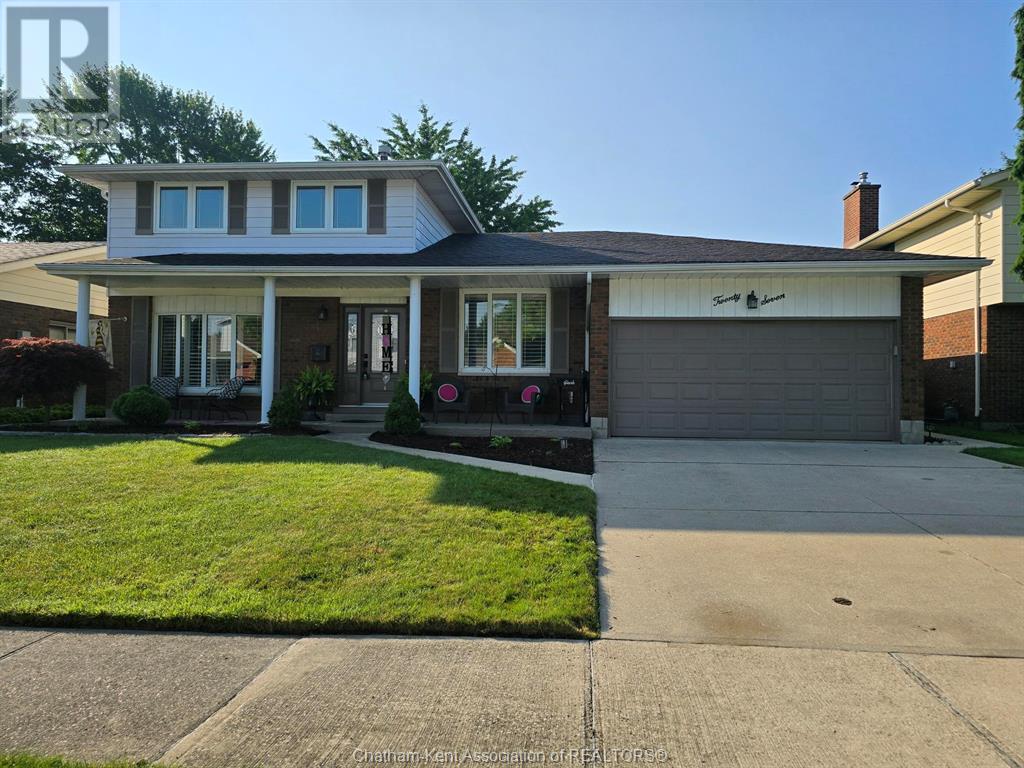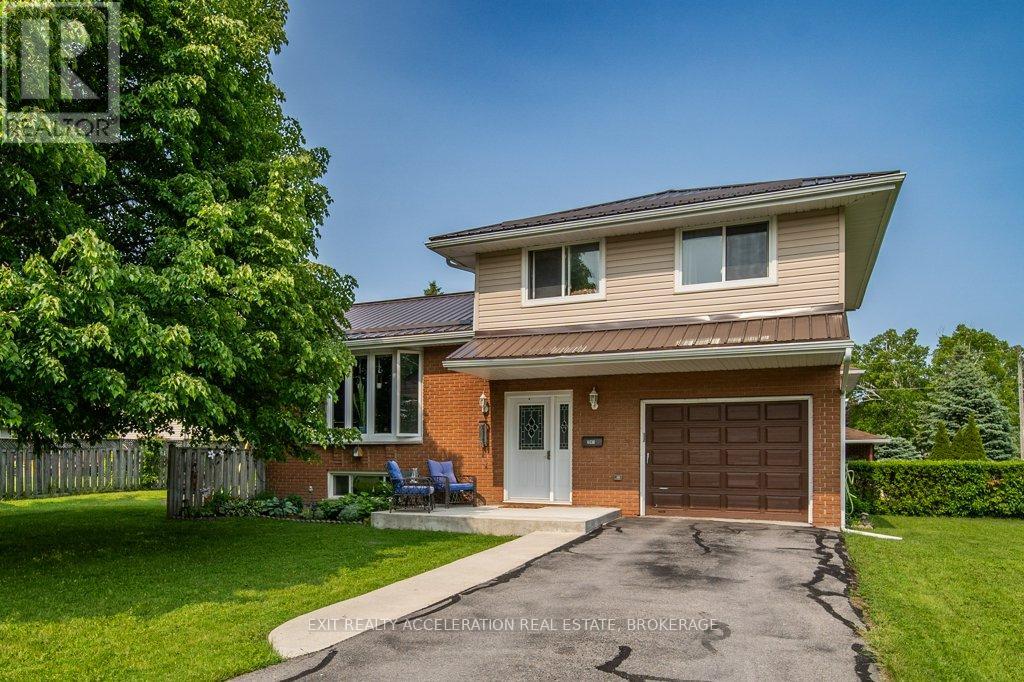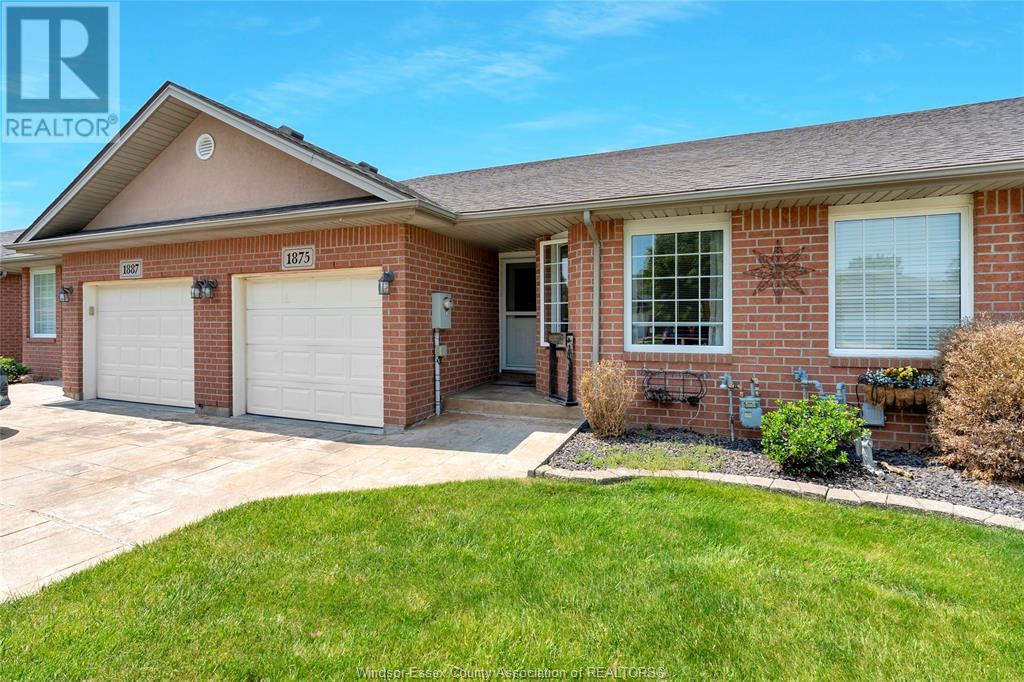606 - 25 Cordova Avenue
Toronto, Ontario
Westerly offers a chance to be part of the vibrant transformation of Etobicoke Centre, spanning a 2.8 km stretch along Bloor and Dundas. This emerging downtown hub features pedestrian- and bike-friendly boulevards lined with trees, new parks, modern amenities, and captivating street art, creating a dynamic and green urban community.Discover life in a thoughtfully designed community. This stunning 20-storey condominium offers a 1bedroom suite 1 Bath complemented by amenities tailored to enhance your lifestyle. At Westerly, youll enjoy spaces designed for wellness, recreation, and socializing. Stay active with state-of-the-art fitness facilities, keep the kids entertained with dedicated play areas, and host gatherings in beautifully appointed social spaces. Every detail is curated to support your comfort, connection, and well-being (id:60626)
Ipro Realty Ltd.
27 Pamela Crescent
Chatham, Ontario
Welcome to this meticulously maintained split-level home offering an exceptional layout and move-in ready condition. The open concept kitchen flows seamlessly into the dining nook, formal dining room, and spacious family and living rooms—perfect for everyday living and entertaining. A convenient main floor laundry and 3-piece bath add to the home's functionality. Upstairs, you’ll find three comfortable bedrooms including a generous primary suite with walk-in closet and a shared 4-piece bath. The fully finished basement provides additional living space with a large rec room, den, and ample storage. Step outside to enjoy your private backyard retreat featuring a sparkling inground pool, gazebo, and fully fenced yard. Located in a desirable neighborhood close to schools, parks, and all amenities—this is a home you won’t want to miss. (id:60626)
RE/MAX Preferred Realty Ltd.
241 Smart Crescent
Greater Napanee, Ontario
On a desirable cul-de-sac in Napanee, this well-maintained side split sits proudly on a spacious corner lot. The home offers a functional and inviting layout, with the kitchen, dining, and living areas coming together in an open-concept design. A large bow window in the living room fills the space with natural light, while patio doors off the dining room lead to a cozy deck - ideal for summer evenings. The attached single-car garage provides inside entry to the main foyer for added convenience and protection during inclement weather. Upstairs, you'll find three comfortable bedrooms and a full four-piece bathroom. The basement extends your living space with a rec room and a handy two-piece bathroom. With recent updates throughout and main floor laundry, this home is move-in ready and perfect for anyone looking to settle into a quiet neighbourhood close to town amenities. Upgrades of note: New Appliances (2022), New Steel Roof (2023), main floor painted (2025), New front step and sidewalk (2022), Deck (2018) (id:60626)
Exit Realty Acceleration Real Estate
585 Van Norman St
Thunder Bay, Ontario
NEW LISTING! IN COLLEGE HEIGHTS! A home that needs to be seen in person to believe. The current owners have redone almost everything on and in this home and turned it into a personal sanctuary. 1,164 Square Foot 3 Bedroom, 2 Full Bathroom Bungalow with a dream main floor. Open Concept Living Room, Kitchen, Dining Room. Primary bedroom with ensuite. Unfinished Lower Level ready for your own Personal Touch. Add on that a 19' x 35' heated and insulated detached garage. Fully fenced in back yard with landscaping that should be in an issue of Better Homes & Gardens. Again, needs to be seen in person to believe. (id:60626)
RE/MAX First Choice Realty Ltd.
28 Pottinger Street
Kawartha Lakes, Ontario
Charming 1.5 storey home in the heart of Lindsay, offering 3 bedrooms and 1 full bathroom. The main floor features a welcoming foyer, a bright living room with a cozy gas fireplace and walkout to the deck, a 4-piece bathroom, a separate dining room, and eat-in kitchen. The primary bedroom includes a double closet for ample storage. Upstairs, you'll find two additional bedrooms with original hardwood floors. The unfinished basement provides laundry and storage. Outside, enjoy summer days in the above-ground pool, relax on the deck and take advantage of the fully fenced yard and private driveway. Perfectly located close to schools, parks, and amenities, this home is ready for your family to enjoy. (id:60626)
Royal LePage Kawartha Lakes Realty Inc.
10307 104 Avenue
Fort St. John, British Columbia
* PREC - Personal Real Estate Corporation. Beautifully renovated 5 bed 2 bath home located in the Finch area-just steps from schools, parks & amenities. Move-in ready home features 3 beds up & 2 down. The stunning new kitchen includes granite waterfall countertops, full-height backsplash, brand new appliances & modem cabinetry. Enjoy the cozy living room w/a new fireplace. Both bathrooms have been completely gutted & redone w/new fixtures, tile & hardware. Additional upgrades include all new windows (up & down), doors, flooring, carpet, paint, lighting & a custom floor-to-ceiling closet in the primary bedroom. High-efficiency furnace & hot water tank, new washer/dryer & upgraded electrical. Exterior updates include new gutters, sealed asphalt driveway, fresh landscaping & new entry steps. Detached garage, large fenced yard. (id:60626)
Century 21 Energy Realty
1802 Preston Avenue S
Saskatoon, Saskatchewan
Terrific location for this move in ready three bedroom bungalow with mortgage helper from the two bedroom suite or the family looking for space for the whole family including parents too!. This home is conveniently located in Holliston 1/2 block to Walter Murray Collegiate and close to U of S and 8th Street shopping and transportation. This property sits on a huge mature lot with nearly 10,500 sq ft of park like yard with 85 ft frontage and a single detached garage and three car driveway, Inside you will find a completely renovated main floor with refinished hardwood flooring thru out the main level, new kitchen cabinets counter tops and tile backsplash with new stainless fridge and stove, new bathroom vanity and toilet, doors and trim plus new lighting and paint thru out the the whole house including exterior all in summer of 2025,. The lower level has a spacious non conforming two bedroom suite open and bright plus shared laundry. Also includes central air-conditioning, all appliances and attached storage shed. Great opportunity for first time buyer, university students or investor and ready for the upcoming school year..........call your Realtor today! (id:60626)
Realty Executives Saskatoon
175 Portsmouth Crescent E
London East, Ontario
Beautifully located on a quiet crescent , bright and open 4 level backsplit with an updated kitchen and new roof installed April 2025. Cement driveway 5 years old with a double at front and parking for 3 cars , replacement windows by centenial. Large family room with gas fireplace. Some updating painting and freshly landscaped making a great family home near schools and shopping. (id:60626)
Sutton Group Preferred Realty Inc.
465 Woolwich Street N Unit# 40
Waterloo, Ontario
Welcome Home to Unit #40 – 465 Woolwich Street, Waterloo. This beautifully maintained 2-storey townhome located in the sought-after Riverpark Village community. Whether you're a first-time homebuyer, a young family or an investor, this charming move-in ready home has it all including 2 dedicated parking spots. Step inside to a welcoming carpet-free main level, featuring rich hardwood flooring & Travertine with onyx stone in the front entry & kitchen. The kitchen is fully equipped with a 2024 Refrigerator & other recently updated appliances, offering plenty of cabinetry, prep space & even a water filtration system. Adjacent is the cozy dining area, perfect for enjoying meals with loved ones. The bright & airy living room features a wall of windows that flood the space with natural light – an ideal setting for relaxing evenings, movie nights or entertaining guests. Head upstairs to find 2 generously sized bedrooms, each with picturesque views from the windows. The primary bedroom includes his-and-her closets, while the 4pc shared bathroom features a shower/tub combo with safety grab bars & a comfort-height toilet in both bathrooms. The fully finished basement, with soft 2014 carpet, provides a versatile Rec room that can be used as a playroom, home gym or media space. There is also a 3pc bathroom with a wide shower & grab bar for added accessibility. Basement also includes laundry & ample storage space. Step outside to your own private backyard oasis, featuring a deck (2021) with partial fencing & access to lush common green space, perfect for summer BBQs or evening relaxation. Nestled in a serene, family-friendly complex, this home offers unmatched access to everyday essentials. Just minutes away from grocery stores, coffee shops, public transit, scenic trails, schools & quick access to the highway. With affordable condo fees, this is your opportunity to step into homeownership without compromising on quality or location. Don’t miss out, Book your showing Today! (id:60626)
RE/MAX Twin City Realty Inc.
1875 Chateau
Windsor, Ontario
FANTASTIC FULLY FINISHED RANCH STYLE TOWNHOUSE IN WINDSOR EAST SIDE. THIS BEAUTIFUL UNIT FEATURES A HUGE KITCHEN AND DINING ROOM AND A LIVING ROOM WITH FIREPLACE. IT ALSO HAS SPACIOUS BEDROOMS AND 2 FULL BATHS ON MAIN FLOOR AND (ONE BEING AN ENSUITE) AND REPLACE CENTRAL AIR. THE LOWER LEVEL IS FULLY FINISHED AND FEATURES POSSIBLE 3RD BEDROOM AND 3RD BATH WITH HUGE FAMILY ROOM. YOU WILL ALSO ENJOY SITTING ON YOUR PERSONAL PARTIAL COVERED PATIO OVERLOOKING YOUR REAR YARD. (id:60626)
RE/MAX Preferred Realty Ltd. - 585
221 2629 Millstream Rd
Langford, British Columbia
Welcome to Millstream Residences, built by renowned developer Landvision. This functional and thoughtfully designed 1 bedroom unit home offers 708 sqft of living space as well as a large patio, perfect to enjoy during the warm summer months. The open living space features oversized windows that flood the space with tons of natural light, durable neutral flooring and matte black hardware and details throughout that anchor the home. The kitchen features SS LG appliances, quartz countertops and island and two-tone cabinetry with ample room for storage. The building features a large outdoor space where you can connect with your neighbours and enjoy the green spaces, seating, fire tables, BBQ’s and playground. Centrally located in the heart of Langford, you are just minutes from amazing amenities and recreation, schools, hiking trails, parks and lakes. (id:60626)
Engel & Volkers Vancouver Island
501 2629 Millstream Rd
Langford, British Columbia
Welcome to Millstream Residences, built by renowned developer Landvision. This functional and thoughtfully designed 2 bedroom unit home offers 672 sqft of living space as well as a large patio, perfect to enjoy during the warm summer months. The open living space features oversized windows that flood the space with tons of natural light, durable neutral flooring and matte black hardware and details throughout that anchor the home. The kitchen features SS LG appliances, quartz countertops and island and two-tone cabinetry with ample room for storage. The building features a large outdoor space where you can connect with your neighbours and enjoy the green spaces, seating, fire tables, BBQ’s and playground. Centrally located in the heart of Langford, you are just minutes from amazing amenities and recreation, schools, hiking trails, parks and lakes. Photos are of show suite and differ from unit. (id:60626)
Engel & Volkers Vancouver Island
















