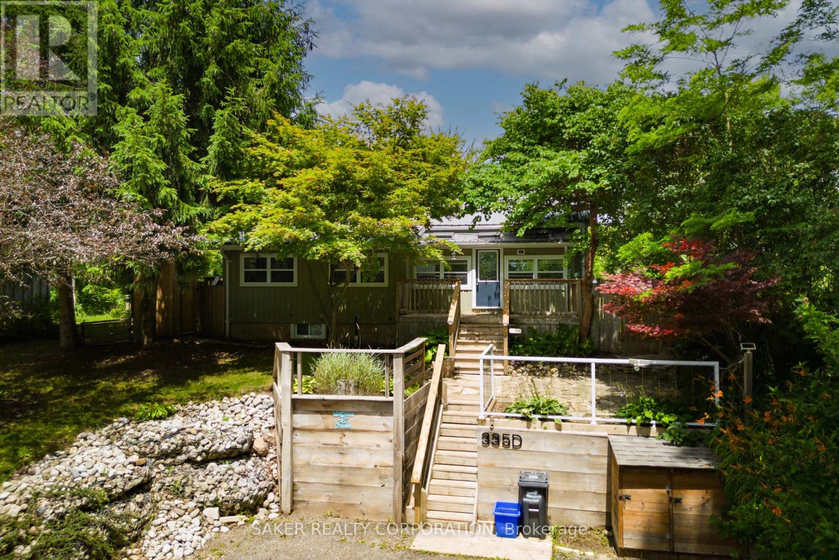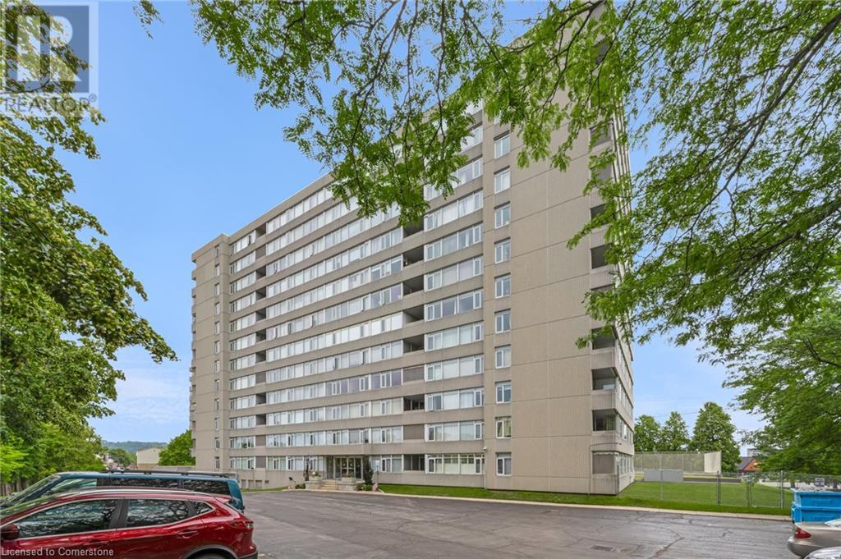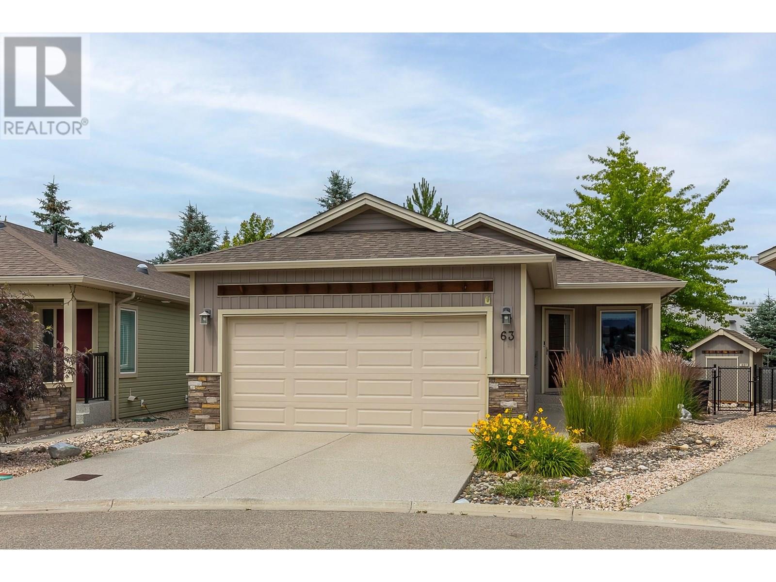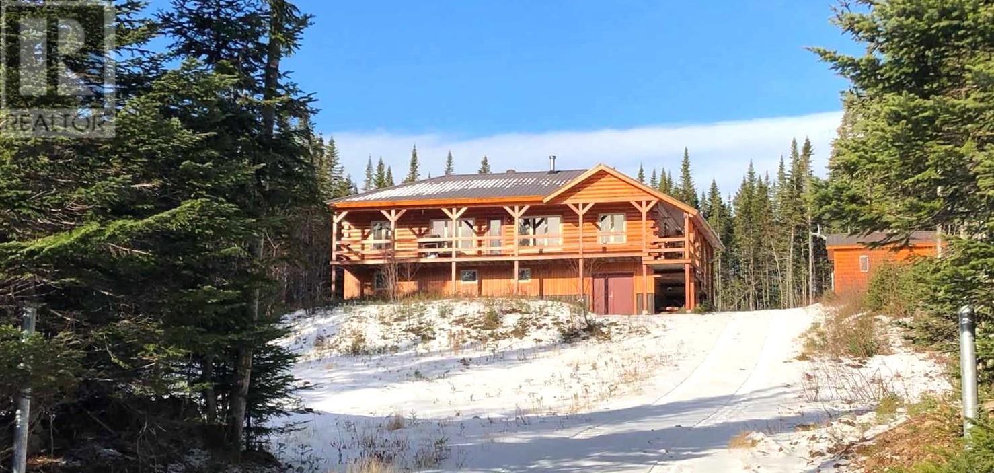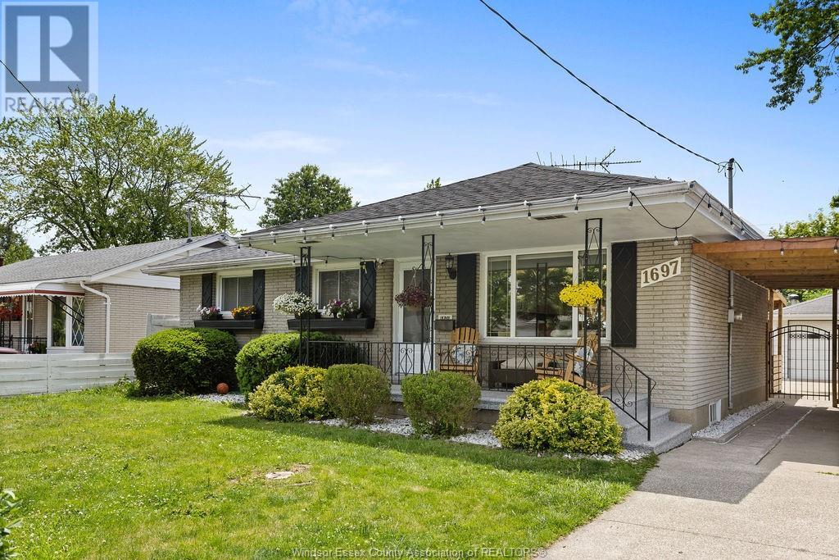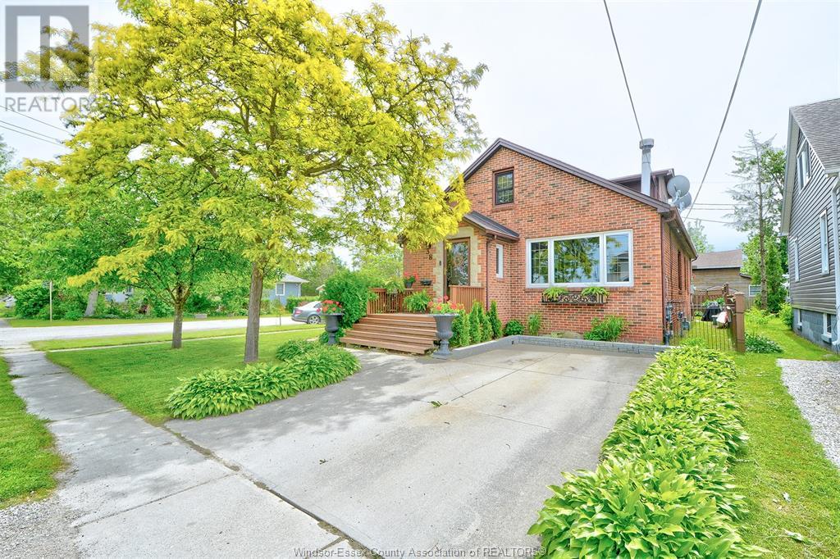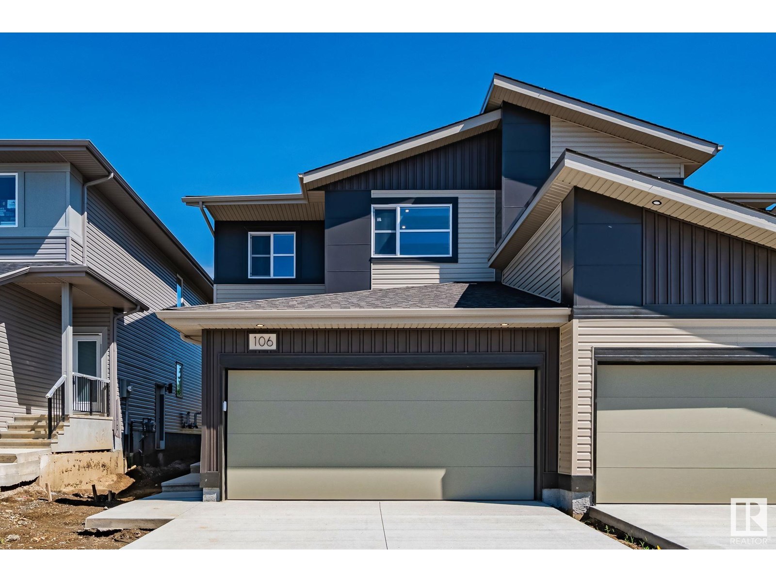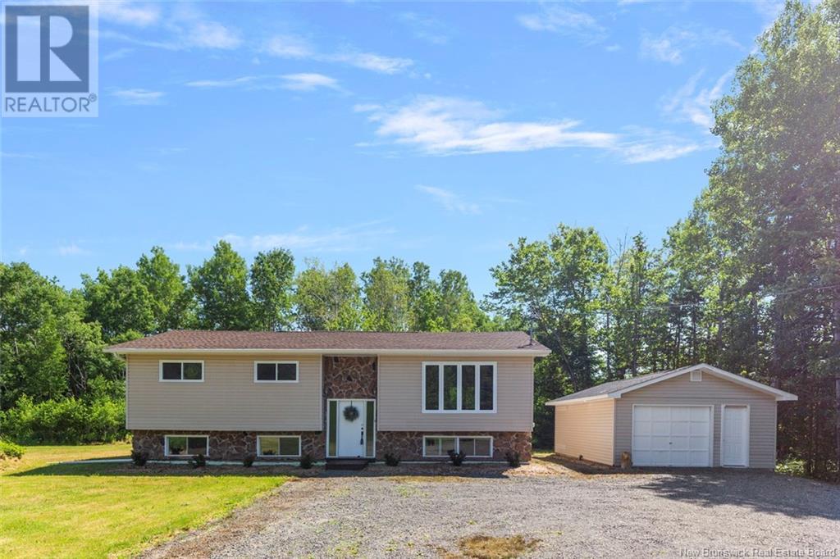335d George Street
Central Elgin, Ontario
Nicknamed "The Little Big Cottage", this home is larger than it appears! Whether you're seeking a move-in ready, year-round home, a cottage getaway, or an investment property, this is your opportunity to embrace the relaxed lake village lifestyle Port Stanley is known for! Located just a 10-minute stroll to the beach and steps from the charm of the village. Offering 4-bedrooms, 2-bathrooms this property has been recently renovated top to bottom, and was revamped further last year with a few more updates! Inside, a bright open-concept main floor invites easy living and effortless entertaining. The remodelled kitchen flows into the dining nook and cozy living room, warmed by a gas wood-stove for those cooler nights. Two spacious main-floor bedrooms and an updated 4-piece bath complete the upper level, filled with natural light. Downstairs, the finished lower level extends your living space with a generous family room, two additional bedrooms, and a modern 3-piece bath with glass shower. Step outside to your private oasis featuring a big wrap around deck, complete with a large gazebo, an above-ground pool, and an outdoor shower - perfect for washing off after the beach! The backyard is complimented by a tranquil ravine backdrop, providing privacy and natural views. Recent updates include: steel roof, high-efficiency furnace & A/C, vinyl windows, new kitchen and baths, vinyl plank flooring, updated sump pump (2024), and more. What are you waiting for! (id:60626)
Saker Realty Corporation
40 Harrisford Street Unit# 608
Hamilton, Ontario
Discover effortless condo living in this beautifully updated 3-bedroom, 2-bathroom apartment nestled in a well-maintained building in Hamilton’s desirable Red Hill neighbourhood. This spacious unit offers a modern, airy feel thanks to new neutral flooring and fresh paint throughout (2023). The standout kitchen is sure to impress, freshly done (2023) featuring crisp white cabinetry, sleek quartz countertops, and brand new stainless steel appliances perfect for daily living and entertaining alike. Enjoy generous principal rooms filled with tons of natural light with this southern/western exposure unit with incredible escarpment views. It features a large open-concept living and dining area that seamlessly extends to your private balcony, ideal for morning coffee or evening relaxation. The primary suite offers an ensuite bath, while two additional bedrooms provide flexible options for guests, a home office, or family needs. Residents of this well-managed building enjoy a host of amenities, including an indoor pool, tennis/pickleball court, exercise room, sauna, party room, and more all within close proximity to Red Hill Valley trails, schools, shopping, and easy highway access. This move-in ready condo combines modern updates with a spacious layout in a prime Hamilton location. Don’t miss your chance to call it home! (id:60626)
Keller Williams Complete Realty
2100 55 Avenue Unit# 63
Vernon, British Columbia
Welcome Home to Barnard’s Village – Stylish, Comfortable, and Move-In Ready! Discover modern living at its finest in this 2-bed, 2-bath manufactured home, located in the highly sought-after Barnard’s Village community. Thoughtfully designed with a blend of comfort and contemporary finishes incl. hardwood flooring, this home offers a spacious layout ideal for easy, low-maintenance living. The open-concept kitchen features upgraded cabinetry, quartz countertops, S/S appliances, and a convenient breakfast bar – perfect for casual dining and entertaining. The living room features a vaulted ceiling and flows seamlessly through a set of french doors to a very private north-facing patio, offering the ideal space to relax and enjoy the outdoors. The primary bedroom is a true retreat with a walk-in closet and ensuite featuring a walk-in shower and double vanity. A 2nd bedroom and full bath provide comfort and privacy for guests or family. Additional highlights include a double garage, and low-maintenance landscaping. The driveway and front concrete surfaces have all been refinished with a visually appealing and practical Polyguard finish. Located just steps away from north end shopping, restaurants, and amenities, this home offers the perfect balance of lifestyle and location. Whether you're downsizing, buying your first home, or seeking affordable luxury in a vibrant community, this home is the one you've been waiting for. Don’t miss your chance – book a showing today! (id:60626)
RE/MAX Vernon
1025 Vancouver Ave
Nanaimo, British Columbia
Charming Character Home Located just 2 blocks up from the Ocean Front! Here is a unique opportunity to own this 3 bedroom residence situated on a large 13,364 sqft lot and bordering along park space. Originally constructed in the 1940’s, this home maintains its original character with arched doorways, original hardwood flooring and wall tiled bathroom. The exterior is very tranquil with mature shrubbery and trees making for the ultimate in privacy, rear patio area, large deck off the bedroom with ocean views in the fall/winter months & ample parking. The lower level features a workshop area and is unfinished making it perfect for future development. R5 Zoning allowing for up to 4 dwellings on the lot. Central Location with close proximity to downtown, ocean front bike paths and shopping minutes away. All measurements are approx. & should be verified if important. (id:60626)
RE/MAX Professionals
Lot#68 Turners Ridge
Taylors Brook, Newfoundland & Labrador
For outdoor enthusiasts, available now is an 'off-grid' Log Lodge in Taylors Brook, White Bay area with 6 bdrms & 4 bathrooms. This is a perfect location for not only your personal pleasure with your outdoor 'nature minded' friends, but also for entrepreneurs & investors. This Log Lodge has year round access for eco-tourism, outfitting activities, etc. by accessing its many well maintained roads via quad/side by side (in season). This Log Lodge is adjacent to a groomed trail to Newfoundland's best snowmobiling area to never ending destinations sought to be explored such as Western Brook Gorge, Parsons Pond Gorge, Harbour Deep, Hawke's Bay thru to the scenic Northern Peninsula not forgetting the waterway access for trouting or salmon fishing. This Log Lodge is constructed from high quality engineered SuperLogs from Adventure Log Homes Limited with a modern ICF foundation & metal roofing. This Log Lodge is fully equipped for 'off- grid' living with solar/inverter generated electric power for modern conveniences. The outbuilding contains a 30,000wt diesel generator as a back up. The main level of this Log Lodge is full of character & charm featuring an open concept living area with vaulted ceilings, hardwood floors, Pacific Energy wood stove, island/breakfast bar & a walk-in pantry. Equally as impressive is the lower level including a large rec room area with a propane stove, laundry facilities plus an in house garage to store snowmobiles, quads and other outdoor toys. This Log Lodge is the right location for your enjoyment to live 'off-grid' with all the luxuries of home and just a short drive to most amenities with less than an hours drive east of Deer Lake and its airport. There are so many more bonuses with this property. You won't be disappointed in this one! Maybe you and a friend(s) may be interested in a joint venture! Enjoy nature at its best! Adjacent land available for future expansion and privacy for the entrepreneur & investor minded clients! (id:60626)
RE/MAX Realty Professionals Ltd. - Corner Brook
Lot 68 Turners Ridge
Taylors Brook, Newfoundland & Labrador
For outdoor enthusiasts, available now is an 'off-grid' Log Lodge in Taylors Brook, White Bay area with 6 bdrms & 4 bathrooms. This is a perfect location for not only your personal pleasure with your outdoor 'nature minded' friends, but also for entrepreneurs & investors. This Log Lodge has year round access for eco-tourism, outfitting activities, etc. by accessing its many well maintained roads via quad/side by side (in season). This Log Lodge is adjacent to a groomed trail to Newfoundland's best snowmobiling area to never ending destinations sought to be explored such as Western Brook Gorge, Parsons Pond Gorge, Harbour Deep, Hawke's Bay thru to the scenic Northern Peninsula not forgetting the waterway access for trouting or salmon fishing. This Log Lodge is constructed from high quality engineered SuperLogs from Adventure Log Homes Limited with a modern ICF foundation & metal roofing. This Log Lodge is fully equipped for 'off- grid' living with solar/inverter generated electric power for modern conveniences. The outbuilding contains a 30,000wt diesel generator as a back up. The main level of this Log Lodge is full of character & charm featuring an open concept living area with vaulted ceilings, hardwood floors, Pacific Energy wood stove, island/breakfast bar & a walk-in pantry. Equally as impressive is the lower level including a large rec room area with a propane stove, laundry facilities plus an in house garage to store snowmobiles, quads and other outdoor toys. This Log Lodge is the right location for your enjoyment to live 'off-grid' with all the luxuries of home and just a short drive to most amenities with less than an hours drive east of Deer Lake and its airport. There are so many more bonuses with this property. You won't be disappointed in this one! Maybe you and a friend(s) may be interested in a joint venture! Enjoy nature at its best! Adjacent land available for future expansion and privacy for the entrepreneur & investor minded clients! (id:60626)
RE/MAX Realty Professionals Ltd. - Corner Brook
1697 Ferndale Avenue
Windsor, Ontario
WELCOME TO THIS FULLY RENOVATED EAST WINDSOR HOME! GORGEOUS FULL BRICK RANCH, BOASTING 2+2 SPACIOUS BDRMS, 2 FULL BATHS, FULL FINISHED LWR LVL, SITTING ON A NICE SIZE LOT 60 X 162 W/ AN OVERSIZED 2.5 DETACHED GARAGE AND ADDITIONAL NEWLY BUILT CARPORT. CHIC & CONTEMPORARY, FEATURES OPEN CONCEPT LIVING, DINING & WHITE SLEEK KITCHEN W/ GRANITE COUNTERS & BEAUTIFUL BACKSPLASH. LARGE MASTERBDRM W/ HIS AND HERS CLOSETS, CUSTOM BUILT MAIN FLR BATH W/ RAIN SHOWER & PORCELAIN TILES. LWR LVL IS FULLY FINISHED WITH FAMILY RM, 2 MORE BDRMS & NEW 3 PC BATH. ALL NEW FLOORINGS THROUGHOUT. LARGE FRONT-COVERED CONCRETE PORCHAND AND REAR-COVERED PATIO W/ GAS BBQ HOOK UP. HUGE YARD THAT CAN ACCOMMODATE A POOL OR AN ADDITIONAL DEWELING UNIT. THIS SOLID RANCH IS MOVE IN READY. ALL APPLIANCES INCLUDED. (id:60626)
Deerbrook Realty Inc.
38 Cameron Avenue
Essex, Ontario
Unique in Such a great way! Welcome to 38 Cameron Avenue in Beautiful Essex Ontario. This Large FIVE BEDROOM Home is Very close to Shopping, Schools, Parks, Restaurants, but at the same time is Nestled in a Quiet Area on a Corner Lot! This Home Features a Main Floor Lge Fam Rm wth Gas FP, Kitchen wth High End Appliances that are still under Warranty, Dining Rm wth Lge Balcony, 2 bdrms and Elegant Large 4 pce Bth wth Lge tub and separate Shower. Upstairs 1 Lge Primary Bdrm wth WIC and Elegant Large 4 pce Ensuite Bth wth Lge tub and Separate Shower. Downstairs Entertain in your Grand Family Rm wth FP and Massive Bar wth 2 Fridges. Also 2 bdrms, 2 pce Bth and Laundry Rm. Enjoy the Privacy in your Fenced in Backyard wth Deck and Garden Shed. Don't miss out on this rare Opportunity to own this amazing Home in a Great Neighborhood! (id:60626)
Bob Pedler Real Estate Limited
106 Royal Street
St. Albert, Alberta
Discover the Mica – a stylish, EnerGuide-rated home designed for modern living. The open-concept main floor seamlessly blends the kitchen, nook, and living room into one spacious area, perfect for entertaining. A convenient pantry offers extra storage, and the 18x24 garage includes a floor drain. Upstairs features a versatile bonus room, two secondary bedrooms, a main bath, and a spacious primary suite with a tiled shower, dual sinks, and walk-in closet. The upper-level laundry room includes a sink for added convenience. Includes a $5,000 appliance credit. Cami Comfort's single family attached homes are built to reduce sound and eliminate odour transfer. (id:60626)
Sterling Real Estate
208 Paulson Street
Fort Mcmurray, Alberta
Step Into Style, Comfort & Convenience.Welcome to a beautifully crafted home that seamlessly blends timeless elegance with everyday practicality. Boasting 5 spacious bedrooms, 3 full bathrooms, and a fully finished basement with luxurious in-floor heating, this residence offers exceptional comfort across every level. With the bonus of central air conditioning, you’ll stay cool and comfortable year-round. Main Living Area•From the moment you enter, you're greeted by a bright, open-concept layout and a generous foyer that sets the tone for the rest of the home.•The expansive living and dining area is anchored by a cozy gas fireplace, perfect for gathering with family or entertaining guests.•The chef-inspired kitchen features a large center island, a walk-in pantry, and abundant cabinetry. There's plenty of space for casual dining, and direct access to two decks makes indoor-outdoor living a breeze.•Step outside to enjoy a fully landscaped and fenced backyard, ideal for summer barbecues, gardening, or simply relaxing. Main Floor Retreat•The primary suite is a true sanctuary, generously sized to accommodate a king bed and additional furniture. It includes a large walk-in closet with shelving and storage solutions.•The spa-like ensuite features a deep soaker tub, a glass-enclosed shower, and a wide vanity with ample counter space and cabinetry.•Rich wood flooring flows throughout the main level, adding warmth and sophistication.•A second spacious bedroom on the main floor offers flexibility—perfect as a guest room, home office, or nursery—with large windows and a roomy closet. Lower-Level Luxury•The fully finished basement mirrors the upper level in brightness and style, enhanced by a stunning stone feature wall that adds character and charm.•Enjoy a large family room, ideal for movie nights or game days, plus three additional bedrooms and a full bathroom—perfect for growing families or hosting guests.•In-floor heating ensures cozy comfort durin g the colder months. AdditionallyA heated double garage with built-in shelving provides ample storage and workspace.Ideally located near schools, public transit, parks, and everyday amenities—this home is truly move-in ready. All that’s missing is you. Come see it for yourself and fall in love! (id:60626)
RE/MAX Connect
2185 Rte 490
Moncton, New Brunswick
Situated just minutes from Moncton High School, Costco, and all the amenities of Monctons East side, this unique investment property for your portfolio, which offers the perfect blend of privacy, country charm, and city convenience. Set back from the road with mature trees, enjoy peace and quiet with the bonus of spacious parking. The upper unit features 3 bedrooms, a full bathroom, a convenient laundry area, and an open-concept kitchen with a center island and built-in dishwasher perfect for family living or rental income. The lower level offers an additional 3 bedrooms, an open kitchen and living room space, plus a full 3-piece bathroom, ideal for multi-family living or a rental suite. Recent upgrades include new electrical, plumbing, a finished basement, updated flooring, a new deck, roof, gutters, and soffits giving you peace of mind for years to come. With a single detached garage and ample outdoor space, this property delivers both lifestyle and or investment potential. Get away from the hustle of the city and enjoy the privacy, space, and income possibilities this property offers all while being just minutes from everything you need. Book your private viewing today! (id:60626)
Keller Williams Capital Realty
615 - 1 Rowntree Road
Toronto, Ontario
Welcome to Platinum on the Humber at 1 Rowntree Road, Unit 615! This bright and spacious corner suite offers 1,232 sq. ft. (per MPAC) of well-designed living space with breathtaking northeast views of the Humber River and ravine. Ideal for first-time buyers, small families, or downsizers, this unit features an updated kitchen with new pot lights (2025), stainless steel appliances, and a large breakfast area. The open-concept living and dining/den rooms are filled with natural light from expansive windows, perfect for both entertaining and everyday living. The primary bedroom retreat includes his & hers closets with organizers, a walk-out to the balcony, and a 4-piece ensuite featuring a quartz vanity, updated walk-in shower, and soaker tub. The second bedroom is generously sized with a double closet and built-in organizers. The main 4-piece bath also features a quartz vanity. Enjoy carpet-free flooring throughout, a large double entry closet, walk-in laundry room, fresh paint, 1 parking space, and a locker. Maintenance fees includes cable TV. This building/complex offers 24-hour gated security and exceptional amenities: indoor & outdoor pools, sauna, party room, library, children's play room, games room, playground and more. Just steps to TTC, shopping plazas, schools, parks, and scenic trails. A fantastic opportunity to live in a amenity-rich community with everything you need close by! (id:60626)
RE/MAX Premier Inc.

