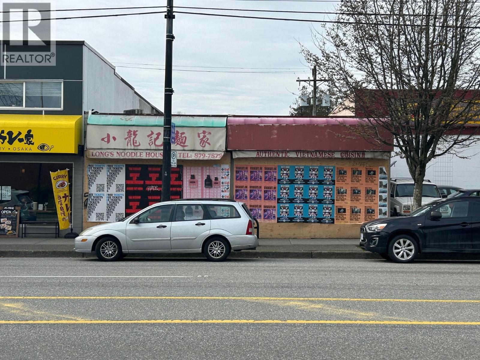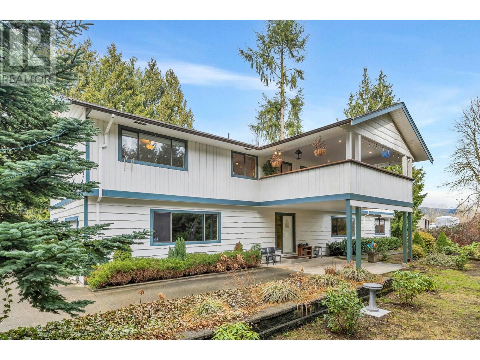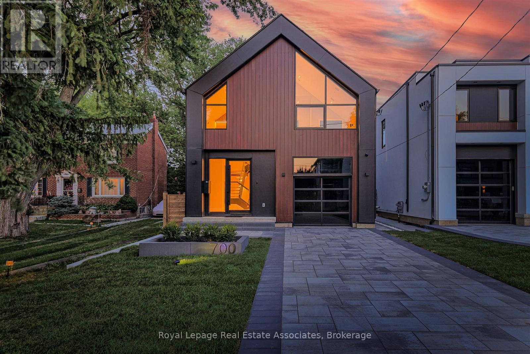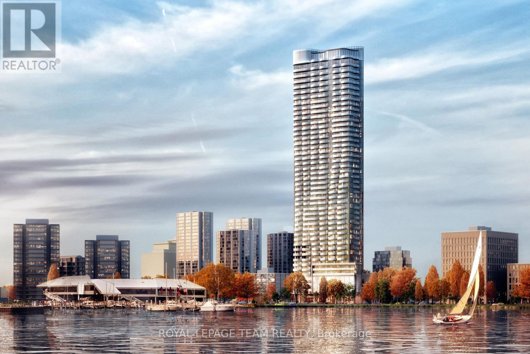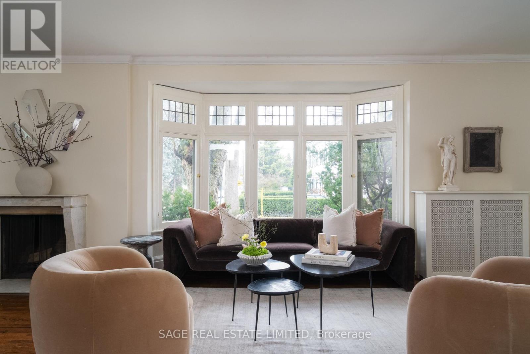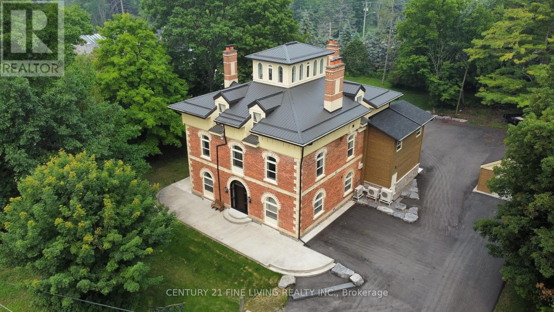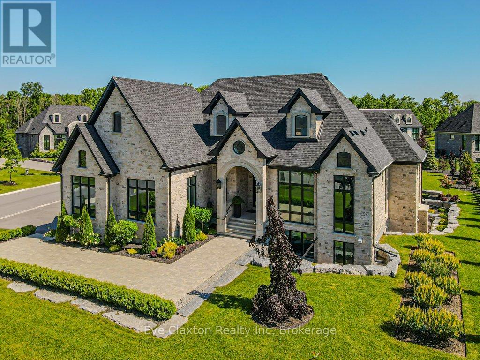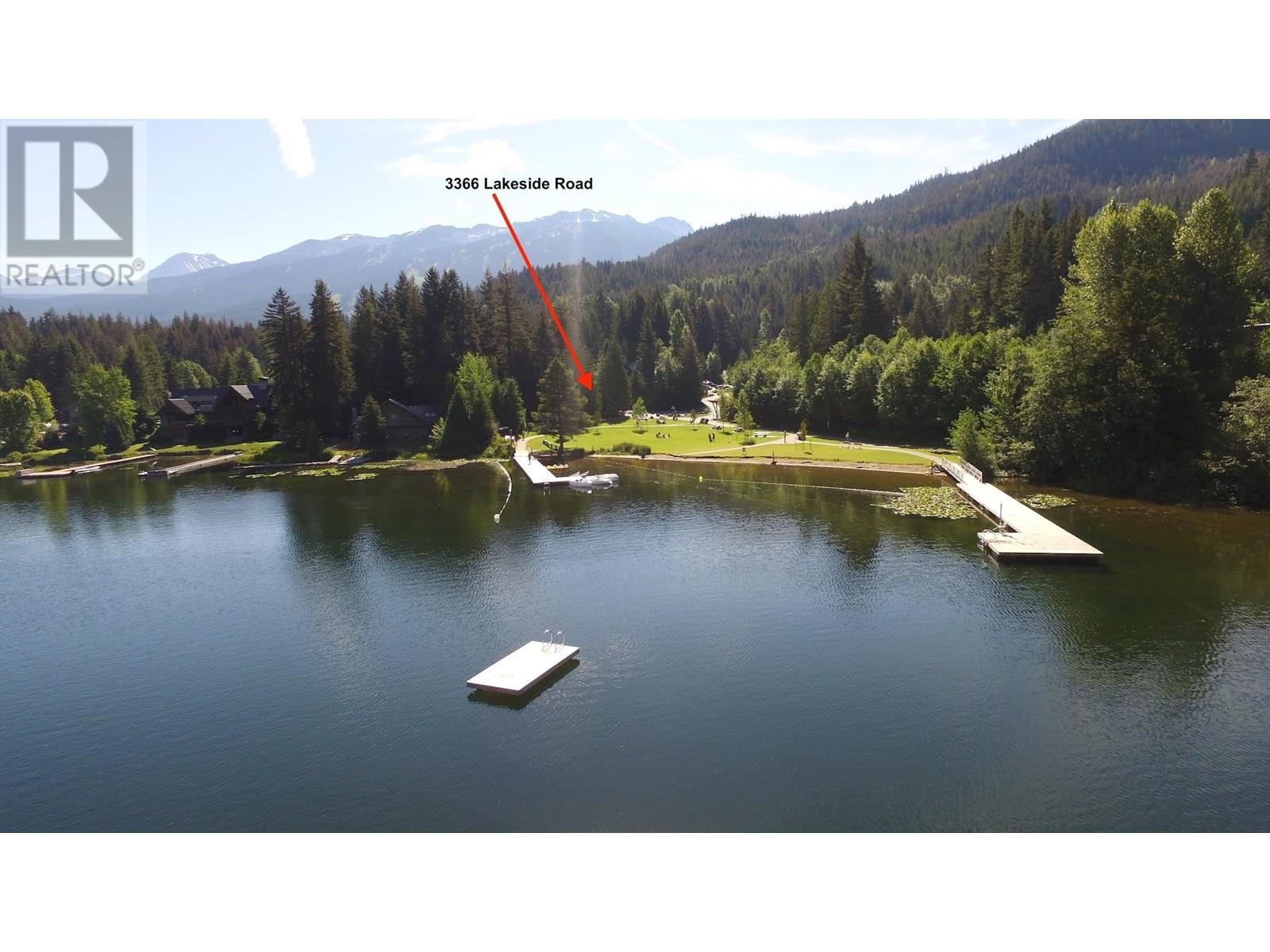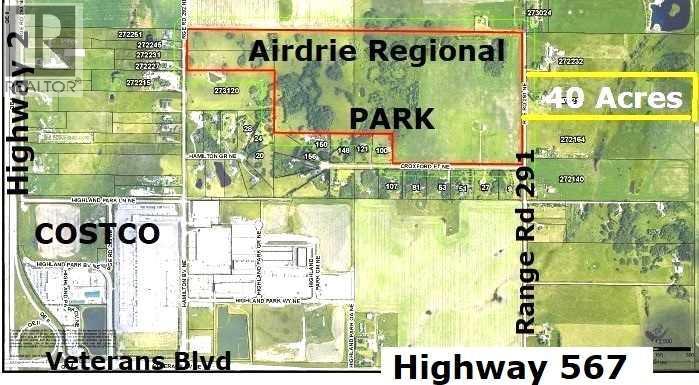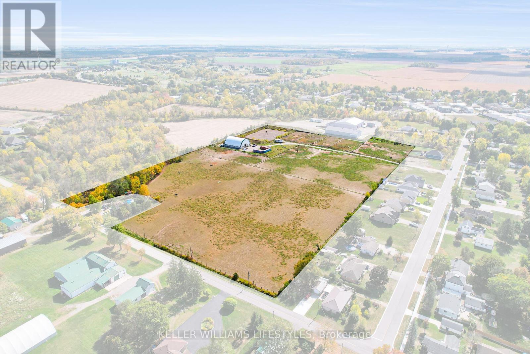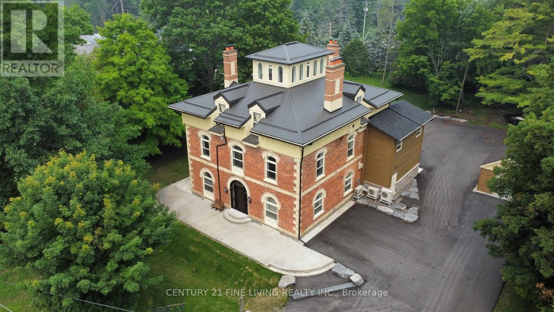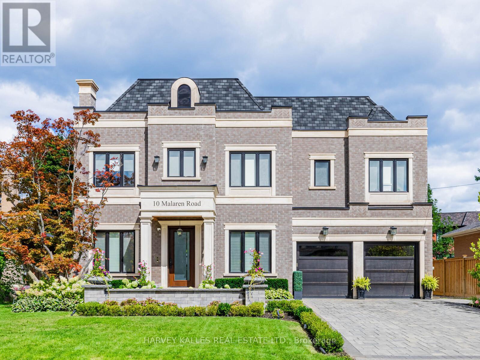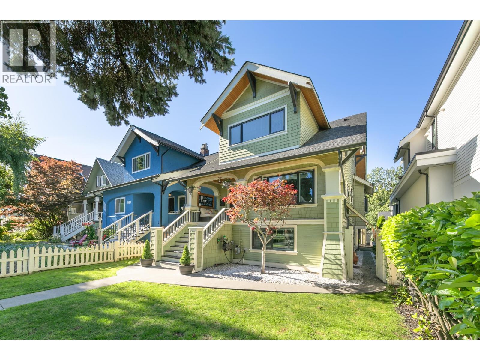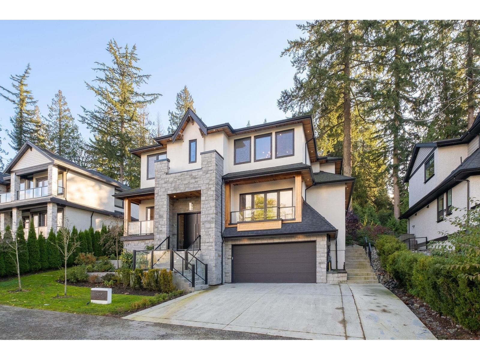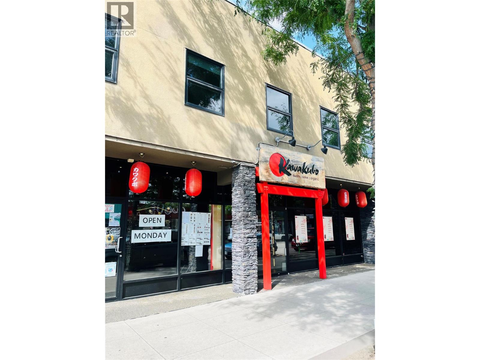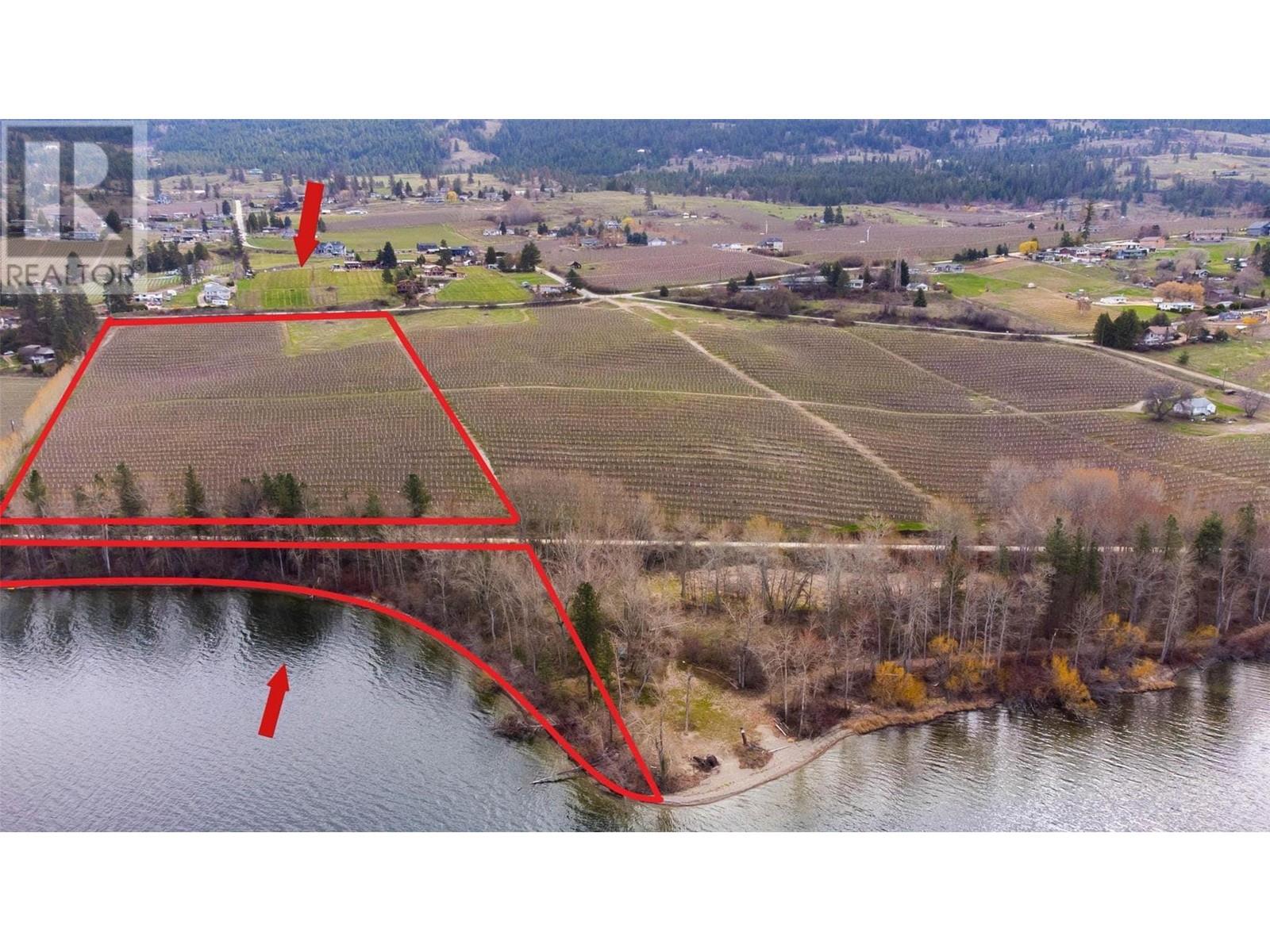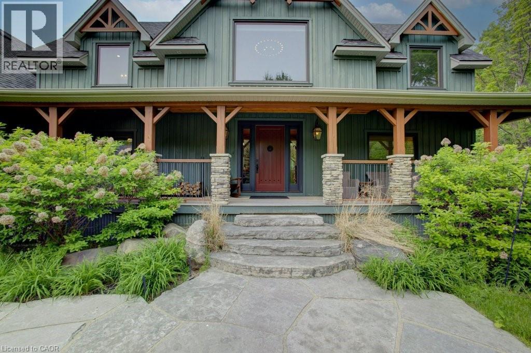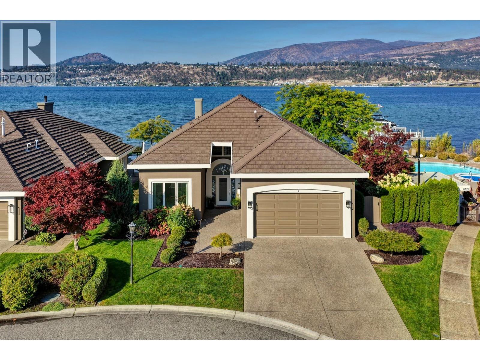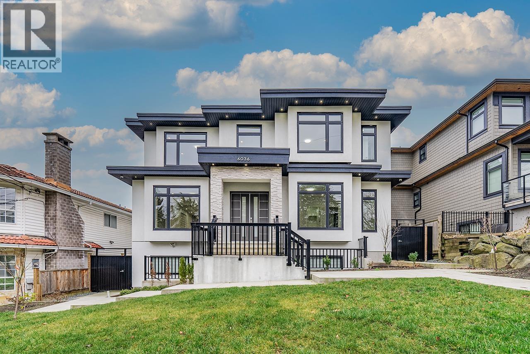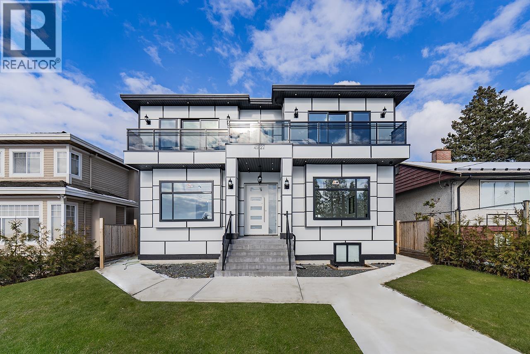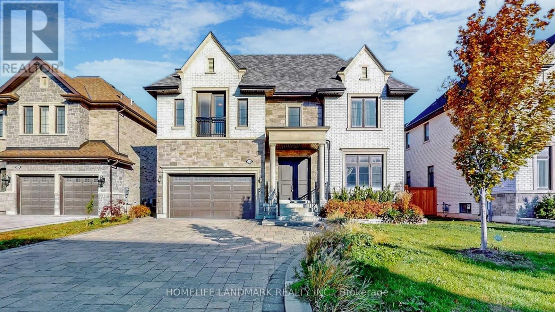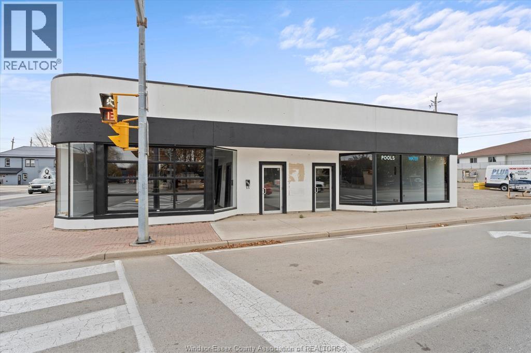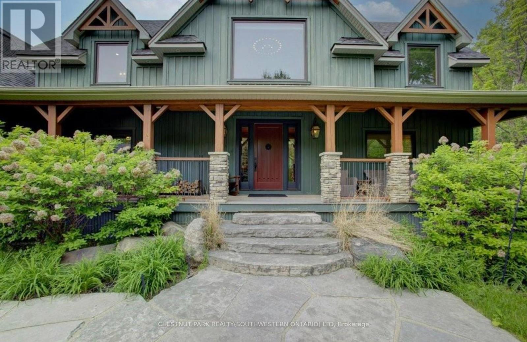4851 Main Street
Vancouver, British Columbia
4851-4853 Main Street, a prime location, situated in the centre of 'Riley Park/Little Mountain' neighbourhood, is known for the area's vibrant hub and atmosphere. With Queen Elizabeth Park and its Pitch and Putt, Nat Bailey Baseball Stadium, Hillcrest Aquatics and Community Centre steps away, as well, with diverse eateries, boutique retail, unique shops, and a strong community tie in the area, Main Street in the 'Riley Park/Little Mountain' neighbourhood is known for its desirable and thriving corridor and hub. With C-2 zoning, the property supports mixed-use redevelopment, allowing up to 4-6 storeys of residential over commercial, aligning with the City's planning goals for a "transit-oriented", mid-rise urban densification. Supported by the City of Vancouver's drive for gentle densification and surrounded by redevelopment activity, 4851-4853 Main Street offers a strong opportunity for redevelopment in, and transformation into, a thriving and vibrant neighbourhood. (id:60626)
RE/MAX Real Estate Services
3775 Lincoln Avenue
Coquitlam, British Columbia
5.49 ACRE HOUSE & ACREAGE. 4,389 SQ/FT House with 7 bedrooms and 5 bathroom. following items has been renovated in 2023: painted, new flooring, light fixture, and washrooms, baseboards upper level, upper level electrical wiring was updated as well as the yard, and landscaping. Roof is 15 years old, hot water tank 4 years old. There is a large 11,700 SQ/FT Barn with a heated workshop and upgraded power, 200 SQ/FT Power Shed and a 750 SQ/FT Picnic Shelter. Next door to Pitt River Boat Club, Close to all amenities and entertainment, easy access to Highway #7. (id:60626)
Royal LePage Sterling Realty
700 Montbeck Crescent
Mississauga, Ontario
Presenting a remarkable opportunity to own a spectacular luxury residence meticulously constructed by Montbeck Developments. Move in today! This masterfully curated open-concept home exudes sophistication with herringbone-laid white oak flooring, dramatic ceiling heights, floor-to-ceiling windows that invite an abundance of natural light throughout. Enjoy the pleasure of optimal indoor/outdoor flow from the living room, dining room and kitchen each opening to covered patio & landscaped backyard. The bespoke designer kitchen is a statement in form and function, appointed with top-tier Fisher & Paykel appliances, exquisite quartz countertops and full-height backsplash, an oversized waterfall island ideal for elevated entertaining, & a walk-in pantry offering both elegance and practicality. The adjoining living and dining spaces exude sophistication and warmth, featuring custom millwork and a sleek linear electric fireplace. The primary suite includes a bathroom with soaker tub, separate glass shower, and dual-sink vanity, with park & lake views. A fully customized walk-in closet featuring built-in illuminated lighting, tailored cabinetry, and thoughtfully designed storage to elevate everyday living. Three more thoughtfully designed bedrooms, featuring custom built-in desks, tailored closets, and stylish ensuites adorned with concrete-inspired porcelain tile and premium designer fixtures. The fully finished lower level enhances the homes living space, offering a spacious family or recreation room complemented by a sleek 3-piece bathroom. Designed with comfort and function in mind the fully finished lower level enhances the homes living space, also features radiant heated floors, a rough-in for a home theatre or fitness studio. Integrated ceiling speakers provide ambient sound throughout, a well-appointed mudroom with abundant custom storage, a stylish servery, & an attached garage is finished with a striking black-tinted glass door for a modern, architectural touch! (id:60626)
Royal LePage Real Estate Associates
4502 - 805 Carling Avenue
Ottawa, Ontario
Perched atop Ottawa's tallest and most iconic residence, this 45th-floor penthouse is a rare opportunity to own a true masterpiece. Designed by Hariri Pontarini, The Icon's curved architecture reflects the rippling waters of nearby Dows Lake, offering a breathtaking backdrop to this luxury home. Step inside this two story residence with soaring floor-to-ceiling windows, multiple curved private balconies, and an open-concept design that seamlessly blends style and comfort. A sleek chefs kitchen with Bosch appliances, a marble-clad fireplace, and a glass-enclosed wine cellar in a formal dining room with curved windows elevate the living space. The floating glass staircase leads to a private primary suite with a spa-like ensuite and custom walnut walk-in closet. Two additional bedrooms, three bathrooms and a private sauna complete the home. Enjoy five-star hotel-like amenities, the restaurants and cafes of Little Italy, sunset walks along the Rideau Canal, this is luxury living at its finest. Book your private viewing today! (id:60626)
Royal LePage Team Realty
57 Castle Frank Road
Toronto, Ontario
LIVE BRIGHTLY AT THE HEART OF TORONTO. Welcome to 57 Castle Frank Rd-a timeless 1914 Craftsman home perfectly positioned at the centre of everything that makes Toronto truly liveable. From here, every great neighbourhood is within 10 min: Leaside to the N, the Danforth to the E, Yonge & Bloor & the Annex to the W, & Cabbagetown & the Distillery District to the S. The DVP, subway, & bike paths are steps away, meaning your commute can be a walk or ride - not a drive. In our bustling city, this home offers: connection without compromise.Set among the mature trees of South Rosedale, the home feels worlds away from downtown bustle. With Craigleigh Gardens, Milkman's Lane, the Rosedale Ravine, & Evergreen Brickworks just minutes from your door, this is country living in the city - a place where morning walks begin under a green canopy.Inside, the home exudes warmth & calm. Light pours in through original leaded windows, filling each generously scaled room with a sense of ease & well-being that's rare in Toronto homes. There are no narrow corridors here - just airy spaces, elegant proportions, & authentic heritage character. The main fl offers graceful entertaining areas with rich wood detailing & a wood-burning fireplace. Upstairs, bedrm suites are true retreats - quiet, bright, & spacious enough for reading, lounging, & simply unwinding.The lower lvl extends the living space with sunk-in media rm & additional suite - perfect for guests, live-in helpers, or independent teen. Unlike so many houses tucked behind tall hedges, this home engages with the streetscape. Its deep veranda & welcoming presence create a sense of welcome & safety that only comes from neighbourhoods where people know one another. Castle Frank Rd is that kind of street.Commanding yet comfortable, elegant yet unpretentious - 57 Castle Frank Road is more than a house. It's a feeling. A sanctuary of light, nature, & connection in the heart of Toronto. (id:60626)
Sage Real Estate Limited
1614 Ridge Road E
Oro-Medonte, Ontario
Welcome To 'Hawkstone Manor' In Old Charm Historical Hawkestone, Oro-Medonte. First Time Offer For Sale After Completing A Full Preservation Of This Unique Century Grand Manor Home And Fully Renovated Suites. Stunning Curb Appeal With Keystone Brick, Soaring Ceilings, Exquisite Trim Work & Superior Interior Finishes. Ensuite Laundry, Fireplace. The Building Features State Of The Art Mechanical Systems And Offers The Most In Home Comfort And Efficiencies. 7 fireplaces. Metal roof. Fully spray-foam insulation. New glazing & doors. New paved driveway. All units are separately metered for hydro & separate Water purifications systems & hot water heater per unit. New HVAC, Electrical, Fire security, well & septic systems. This 4 Storey Dwelling Has 5 Executive Suites (See Schedule For Each Floor Plan). This Is A Lifestyle Building With Exceptional Finishes Both In And Out. This Along With Manicured & Groomed Grounds Welcome The Most Discerned Investor, Occupants And Guests! **EXTRAS** Unlike any other 5 plex building - Huge estate manor (over 6,000 square feet) on just under an acre of property. \nExceptional investment that is ?turn key?, fully renovated & free form any future capital improvements. (id:60626)
Century 21 Fine Living Realty Inc.
32 Michelangelo Boulevard
Brampton, Ontario
Amazing Gated Castlemore Dream Home On Approximately 2.3 Acre Estate Lot With A Custom 5 Car Garage!! Hidden Value of *** Around $350K - $450K payout*** from City on widening of McVean Road (Happening potentially in 2026 - check with city) No effect on property as minor strip of land required from edge of backyard only. Upgraded/Updated Throughout Finest With Only The Best Materials. Grand Porch & Foyer With Crown Moulding. Huge Formal Rooms Throughout, Including A Master-Chef's Gourmet Kitchen With Granite Counter. Gleaming Hardwood Floors, Around 30Min To Downtown Toronto,15 Min To Pearson Airport! Sewer connection with city available( If Requested ) And Septic Tank Both On Property. (id:60626)
RE/MAX Millennium Real Estate
112 Heritage Lake Drive
Puslinch, Ontario
Custom built all natural stone bungalow on a half acre in the prestigious gated community of Heritage Lake Estates. Located steps from a private lake, within 1 min to the 401 and close to schools and amenities this jaw dropping design features 12 foot ceilings, chevron flooring, custom lighting and F/P, incredible floor to ceiling windows, heated floors, 4 beds, 5 baths and over 4200 sq ft of living space. Net zero ready and fully smart wired with fibre optics and natural gas this home is future ready. Bold kitchen design tailored for entertaining features built in appliances, walk in pantry and a 20 foot island with granite counters that offers seating for up to 15! Large master suite with impressive luxury ensuite and WIC with built in's. Enjoy the comfort of warmed radiant hardwood floors in the fully finished lower level with oversized windows throughout, nearly 10' ceiling height and gas F/P. Oversized covered patio and 3 car garage, fully landscaped and irrigated with driveway parking for an additional 6-8. This builders quality is evident in every detail and is truly a must see home. Wellington Vacant Land Condo with Monthly CAM fees of $ 425/per month. (id:60626)
Eve Claxton Realty Inc
3366 Lakeside Road
Whistler, British Columbia
Discover the charm of this classic A-frame chalet, perfectly situated across from Lakeside Park on Alta Lake. A true 4-season recreational paradise, the location gives you everything Whistler offers. This spacious chalet features 3 bedrooms, a versatile loft space, fully finished basement with a cozy family room, gas fireplace, games area, laundry and storage for all your Whistler toys. Thoughtful upgrades include an energy-efficient heat pump, a heated covered deck, and a detached double-car garage. The flat fenced yard provides ample space for outdoor activities. Invest now and make plans to build your new luxury home to enjoy the best of Whistler for years to come. Alta Vista Living where nature meets comfort-all just steps away. (id:60626)
Engel & Volkers Whistler
272210 Range Road 291 Ne
Airdrie, Alberta
Permitted uses, Dwelling Garden Suite and other Permitted + Discretionary uses. Opportunity knocks! 40 Acres on pavement INSIDE northeast Airdrie City Limits, north of the East Points Area Structure Plan and across from 185 acre Airdrie Regional Park and Croxford Estates. Panoramic West Views! 660 foot frontage onto paved Range Road 291 (future Airdrie main route). Ideal for home business (by permit), mini ranch or variety of permitted Garden Suite and discretionary uses. Features a 1,505 sq.ft. fully developed bungalow with heated oversize attached garage. Bright open plan with a spacious great room with vaulted ceiling and fireplace, formal dining area, and roomy kitchen with nook and covered deck access. Lower level is fully developed with bedroom, full bath, large den, and spacious living area. Includes major appliances and window coverings. Ideal for animals or home business with detached heated 28' x 30' shop with box stalls and 10' x 25' storage shop. Highway 2 north, east on Highway 567, north on paved Range Road 291. Cabin in back trees also for sale. GST may be applicable. (id:60626)
Legacy Real Estate Services
168 Elizabeth Street
Lambton Shores, Ontario
Seize this rare opportunity to develop a 17+ acre site in Thedford, draft plan approved for 126 residential units, 32 single-family homes, 24 townhomes, and a three-storey, 70-unit apartment or retirement building. Just 10 minutes from Lake Hurons beaches and near Port Franks and Grand Bend, this prime location offers outdoor recreation, stunning sunsets, and small-town charm with modern conveniences nearby.Close to Forest, Parkhill, and Grand Bend, residents will enjoy easy access to shopping, dining, and services. Nearby attractions include Widder Station Golf, Shale Ridge Estate Winery, and the upgraded Legacy Recreation Centre with an arena, banquet hall, indoor pickleball, library, and nursery school.With all municipal services at the road, development is seamless. Ideal for a residential community, retirement residence, or mixed-use project. Severance options available. Price plus HST, if applicable. Dont miss this prime investment! (id:60626)
Keller Williams Lifestyles
1614 Ridge Road E
Oro-Medonte, Ontario
Welcome To 'Hawkstone Manor' In Old Charm Historical Hawkestone, Oro-Medonte. First Time Offer For Sale After Completing A Full Preservation Of This Unique Century Grand Manor Home And Fully Renovated Suites. Stunning Curb Appeal With Keystone Brick, Soaring Ceilings, Exquisite Trim Work & Superior Interior Finishes. Ensuite Laundry, Fireplace. The Building Features State Of The Art Mechanical Systems And Offers The Most In Home Comfort And Efficiencies. 7 fireplaces. Metal roof. Fully spray-foam insulation. New glazing & doors. New paved driveway. All units are separately metered for hydro & separate Water purifications systems & hot water heater per unit. New HVAC, Electrical, Fire security, well & septic systems. This 4 Storey Dwelling Has 5 Executive Suites (See Schedule For Each Floor Plan). This Is A Lifestyle Building With Exceptional Finishes Both In And Out. This Along With Manicured & Groomed Grounds Welcome The Most Discerned Investor, Occupants And Guests! **EXTRAS** Unlike any other 5 plex building - Huge estate manor (over 6,000 square feet) on just under an acre of property. \n Exceptional investment that is ?turn key?, fully renovated & free form any future capital improvements. (id:60626)
Century 21 Fine Living Realty Inc.
10 Malaren Road
Vaughan, Ontario
Unparalleled Architecture, Design, & Workmanship In This Luxurious New Custom Built Estate Home. Only The Highest Quality Imported Materials Used. This 4+1 Bed, 6 Bath Home Features Gotham Hand Scraped Hardwood Floors, Imported Tiles From Italy. Gourmet Chef's Irpinia Kitchen With Custom cabinetry, Top Of The Line Stainless Steel/panelled Thermador Appliances. Porcelain Backsplash, Large Quartz waterfall Island, Modern Wood Cabinetry, Built In Double Oven, Built In Espresso Machine. Book Match Stone Feature Wall, coffered ceilings thr/out, 2 gas fireplaces (LR-cast stone & FR- book match porcelain floor to ceiling) Open concept family room with custom shelving, b/i speakers throughout, 3 IPADS to control smart house, main floor mudroom, 2nd floor laundry rm, feature wall treatment in DR, stairwells & East bedroom, Elevator, Generator, Custom industrial glass/stainless steel gym doors for the perfect home gym, Recreation Room with heated flooring, custom wet bar w/DW & bar fridge surround sound theatre quality sound/experience, plenty of storage facility, professional landscaping on entire property with artificial turf in the backyard, Top of the line security system w/multiple cameras and extra security bars/bolt locks, (Elevator & generator-yearly maintenance service), I/G fiberglass pool serviced by professional pool company on a weekly/yearly basis. Led Lit Coffered Ceilings, Crown Molding And Pot Lights. Custom Staircase w/Glass/ Metal Railings. Huge Primary suite W/ Large his/her W/I Closet, With A 7-Piece Spa Like Ensuite w/heated floors, large free standing soaker tub, glass enclosed/wall to wall procelain wet steam shower, glass/stainless steel/wood floating staircase, Fully Finished L/level W/Walk Up & 4 pc bath, $100K Full Home Automation/Smart System. Control all features of your home from App. *Entire lower level w/heated floor. (id:60626)
Harvey Kalles Real Estate Ltd.
153 W 19th Avenue
Vancouver, British Columbia
BEAUTIFUL/RENOVATED/CHARACTER 4 SUITE HOME, located on the BEST street within the CAMBE VILLAGE. Completely renovated while preserving the original charm, this home is comprised of 4 GORGEOUS suites (easy to convert back to Single Family). Full upgrades include, plumbing, electrical, drain tiles, wood soffits, gorgeous kitchens, bathrooms, paint, landscaping, barrel sauna/cold plunge, outdoor shower, hot tub and a SHOWSTOPPER outdoor sundeck plus fenced front yard area. There is a 3 car garage that has been utilized as a large office area/flex space as well. Located steps to shopping, restaurants, transportation and parks within the Cambie Village zone, this is a FABULOUS investment property with options! (id:60626)
Dexter Realty
16690 Mcnair Drive
Surrey, British Columbia
ELEVATED LUXUARY! Custom-built 5300+ SF home features 6 bedrooms and 8 bathrooms, located on the coveted McNair Drive in the boutique community of April Creek in the heart of sunny South Surrey. Spacious 10,000+ SF lot, boasts a unique grade-level backyard that faces south. Interior Designed by Jamie Banfield, this stunning 3-level residence showcases exquisite Shinoki millwork and a $200K Miele appliance package. Highlights include a main floor guest suite with ensuite, wok kitchen, 12-zone radiant heating, AC, elegant European windows and doors, a suspended engineered staircase, elevator, and full home automation. Elevated living with panoramic views, spa-inspired gym, entertainer's outdoor kitchen, private office, and soaring ceilings-all near Southridge, Morgan Creek Golf, & shopping. (id:60626)
RE/MAX Colonial Pacific Realty
3315 30 Avenue
Vernon, British Columbia
A rare opportunity to acquire a high-exposure, dual-title mixed-use commercial building in the heart of downtown Vernon’s C7 Heritage Business District, offering approximately 15,000 sq. ft. across multiple levels. The main floor is anchored by a popular, long-term tenant currently operating a restaurant, while the upper level features a 30-bed hostel with a manager’s suite, providing additional rental income. The lower level includes a newly renovated, licensed cannabis dispensary — built out and ready for launch — along with additional flexible space ideal for retail, wellness, or entertainment-oriented uses. C7 zoning supports a broad range of commercial, cultural, and service-based operations, including retail, arcades, animal grooming, educational facilities, and private clubs. It also permits liquor primary establishments, creating future potential for a lounge, bar, or club concept in the lower level, subject to approvals. With the building currently improved to only two storeys above grade, there may be potential for vertical expansion or redevelopment in the future. A freight elevator supports operational functionality, and the walkable downtown location adds long-term value to this adaptable, income-generating asset. (The owner would consider leasing vacant spaces to a qualified tenant.) (id:60626)
Oakwyn Realty Okanagan-Letnick Estates
Royal LePage Downtown Realty
Lot A Oyama Road
Lake Country, British Columbia
Stunning LAKESHORE parcel in the heart of Oyama. 12.97 acres total with 1.33 flat acres directly onto Wood Lake, remainder on the upland side. Approximately 850' of lakeshore frontage. There may be potential for a lakeshore building site. Has a 1 acre building site at the top of the property, and has potential for moorage/dock on the lake. The cherry orchard has a lease that expires October 2033. Consistent declining grade makes this prime agricultural land with excellent water and air drainage. The adjacent property (Lot A, See MLS#10332888) is also available for sale. All drone boundaries indicated are approximate and should be verified by the Buyer if important (id:60626)
Sotheby's International Realty Canada
8429 Poplar Side Road
Clearview, Ontario
Welcome to The Great Totem House, a stunning reclaimed timber frame chalet set on a private 1.3-acre forested lot, just minutes from Osler Bluff Ski Club, downtown Collingwood, golf, trails, and more. Step inside to discover over 5,000 sq. ft. of beautifully appointed living space. The Great Room features soaring ceilings, a floor-to-ceiling stone fireplace, and the captivating totem pole as its centerpiece. A chef’s kitchen awaits, with rare stone countertops, professional-grade appliances, and seating for 16 in the elegant dining area—ideal for hosting après-ski dinners or summer gatherings. The home offers 6 spacious bedrooms and 5 luxurious bathrooms, including a main-floor primary suite with a spa-like ensuite, walk-in closet, and access to the expansive deck with oversized hot tub. The loft level includes an open lounge/TV space, home office, and three additional bedrooms, each with stunning treetop views. Entertain effortlessly on the flagstone patio, upper deck with fire table, or around the custom fire pit tucked into the landscaped gardens. Stone stairways, Douglas Fir pergolas, and multiple seating areas make this property as inviting outside as it is inside. The lower walkout level offers a spacious recreation room with wet bar, a media room, and ample space for a games area or home theatre. Two additional bedrooms complete the lower level, offering generous accommodations for family and guests. Modern comforts include geothermal heating & cooling, radiant in-floor heating, and a mudroom with five custom locker-style cubbies—ideal for active families and winter gear. Professionally designed award-winning landscaping completes this rare offering. Whether you're enjoying ski season, exploring hiking and biking trails, or relaxing with a coffee on the covered peace, privacy, and prestige. (id:60626)
Chestnut Park Realty Southwestern Ontario Limited
Chestnut Park Realty Southwestern Ontario Ltd.
2368 Abbott Street Unit# 9
Kelowna, British Columbia
Welcome to Le Chateau on Abbott Street, a rare opportunity to own a lakeside residence in one of Kelowna’s most coveted waterfront communities. Perfectly positioned steps from the shoreline, this beautifully renovated home captures the essence of Okanagan living with its seamless indoor-outdoor connection & and serene lakefront setting. Inside, expansive windows frame breathtaking lake & mountain views from nearly every room. The main level blends warmth and sophistication, featuring a chef’s kitchen with dual granite islands, Wolf & Sub-Zero appliances, & sleek white cabinetry that flows effortlessly into the dining & living spaces. The living room showcases a marble feature wall with a linear gas fireplace & custom illuminated shelving — an elegant focal point for gathering. The main floor primary retreat opens directly to the patio overlooking the water & offers a spa-inspired ensuite with heated floors, a freestanding tub, & a dual shower. Upstairs, a spacious family room, two lakeview decks, & two guest suites create a welcoming space for family or visitors. Private outdoor spaces feature manicured landscaping, a lakeside patio, & built-in BBQ for entertaining by the water. Additional highlights include designer lighting, power blinds, epoxy garage flooring, & a Navien hot water system. Residents enjoy resort-style amenities include pool, hot tub, & a private marina with boat slip, all just steps from cafes, boutiques, & the downtown Kelowna waterfront. (id:60626)
Unison Jane Hoffman Realty
6036 Brantford Avenue
Burnaby, British Columbia
Extraordinary defined luxury custom-Built Brand NEW home located in Burnaby most desirable neighborhood Upper Deer Lake area with fully usable 52x139, 7241 sqft lot! This lovely dream house has a fantastic floor plan. Top floor has 4 BDRMS with private baths. Open concept main floor includes a spacious exquisite kitchen and Extra size WOK kitchen with high end SS appliances. Features include radiant heat, Air-conditioning, radiant heat, HRV, security system. Basement has 3 separate entrances give a great potential for your imagination. Double Garage has rough-in bathroom and EV charger. Super convince location easy close to crystal mall, metro town and rec center. Brantford elementary and Burnaby central secondary school Catchment. Open house SAT (Nov 15) at 12-2pm. (id:60626)
Lehomes Realty Premier
4527 Clinton Street
Burnaby, British Columbia
Extraordinary defined luxury custom-Built Brand NEW home with over 1000 sqft laneway house located in Burnaby most desirable neighborhood South Slope area! This lovely dream house has a fantastic floor plan. Top floor has 4 BDRMS with private baths. Open concept main floor includes a spacious exquisite kitchen and WOK kitchen. Features include radiant heat, Air-conditioning, radiant heat, HRV, security system, smart home system and build-in vacuum. Basement has media room, 2 bedrooms legal suit and separate entrances recreation room. As one of the earliest new homes with laneway house, give you an additional 2 bedroom legal suite will be a great mortgage helper. Call today to book your private showing! OPEN HOUSE Sat (Nov 15) at 2-4PM! (id:60626)
Lehomes Realty Premier
Nu Stream Realty Inc.
78 Fitzgerald Avenue
Markham, Ontario
Welcome to This Luxurious Residence in the Prestigious Heart of Unionville!This stunning 5,000+ sqft home offers an exquisite blend of modern elegance and sophisticated design. Featuring 6 parking spaces and soaring 10' ceilings on the main level, the home boasts 2 spacious living rooms adorned with opulent crystal chandeliers.The open-concept gourmet kitchen is equipped with top-of-the-line built-in appliances, sleek granite countertops, and custom cabinetry perfect for culinary enthusiasts. Step outside onto the architecturally designed modern deck, ideal for both entertaining and relaxation in the outdoors.The 9' ceilings on the second floor are complemented by an extra-large skylight, bathing the space in abundant natural light. Each of the 4 spacious bedrooms features its own ensuite bath and walk-in closet, while the iconic master suite is accentuated by elegant Gucci wallpaper, adding a luxurious touch.The open-concept finished basement offers a versatile recreation space, alongside an additional bedroom and bathroom, perfect for guests or family. (id:60626)
Homelife Landmark Realty Inc.
227-235 Sandwich Street South
Amherstburg, Ontario
THE HIGHEST PROFILE CORNER IN AMHERSTBURG. FOR SALE OR FOR LEASE COMMERCIAL STORE. APPROX 8000 SQ FT. ZONED COMMERCIAL GENERAL. ABUTTING COMMERCIAL LOT, LISTED SEPARATELY. TO BE SOLD W/231 SANDWICH ST S. MUST BE SOLD TOGETHER W/227 SANDWICH ST S AND 235 SANDWICH ST. (231 AND 235 SANDWICH ARE THE ABUTTING VACANT LOTS)...LOTS OF PARKING! (id:60626)
RE/MAX Preferred Realty Ltd. - 586
8429 Poplar Side Road
Clearview, Ontario
Welcome to The Great Totem House, a stunning reclaimed timber frame chalet set on a private 1.3-acre forested lot, just minutes from Osler Bluff Ski Club, downtown Collingwood, golf, trails, and more. Step inside to discover over 5,000 sq. ft. of beautifully appointed living space. The Great Room features soaring ceilings, a floor-to-ceiling stone fireplace, and the captivating totem pole as its centerpiece. A chef's kitchen awaits, with rare stone countertops, professional-grade appliances, and seating for 16 in the elegant dining area-ideal for hosting après-ski dinners or summer gatherings. The home offers 6 spacious bedrooms and 5 luxurious bathrooms, including a main-floor primary suite with a spa-like ensuite, walk-in closet, and access to the expansive deck with oversized hot tub. The loft level includes an open lounge/TV space, home office, and three additional bedrooms, each with stunning treetop views. Entertain effortlessly on the flagstone patio, upper deck with fire table, or around the custom fire pit tucked into the landscaped gardens. Stone stairways, Douglas Fir pergolas, and multiple seating areas make this property as inviting outside as it is inside. The lower walkout level offers a spacious recreation room with wet bar, a media room, and ample space for a games area or home theatre. Two additional bedrooms complete the lower level, offering generous accommodations for family and guests. Modern comforts include geothermal heating & cooling, radiant in-floor heating, and a mudroom with five custom locker-style cubbies-ideal for active families and winter gear. Professionally designed award-winning landscaping completes this rare offering. Whether you're enjoying ski season, exploring hiking and biking trails, or relaxing with a coffee on the covered peace, privacy, and prestige. (id:60626)
Chestnut Park Realty(Southwestern Ontario) Ltd

