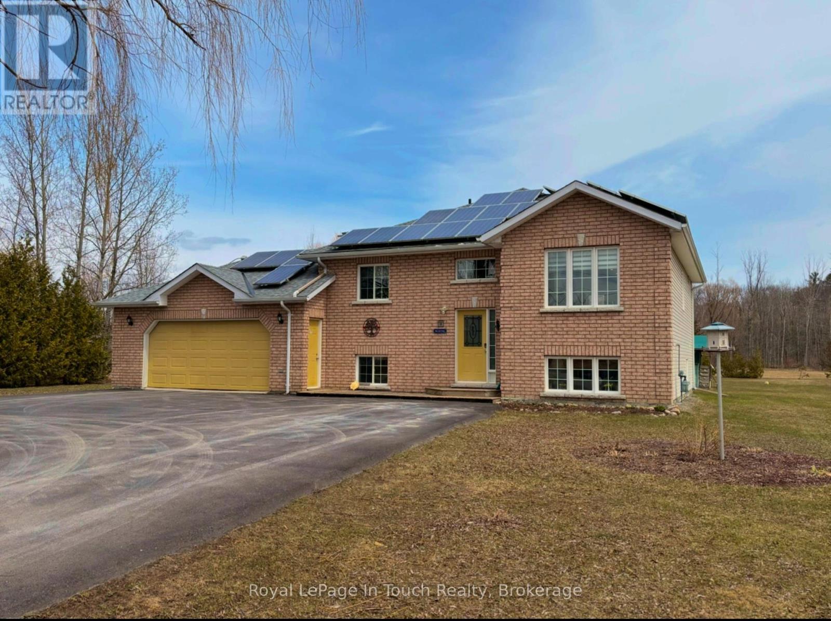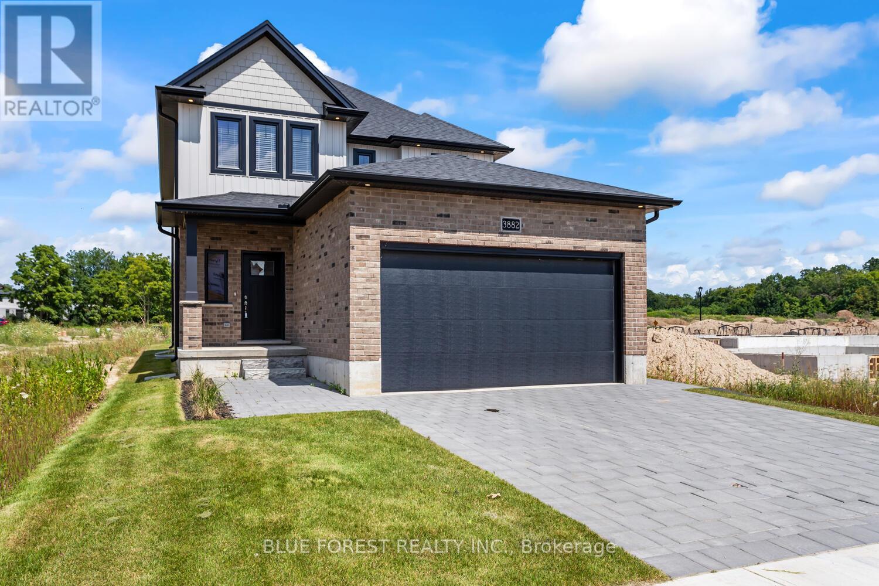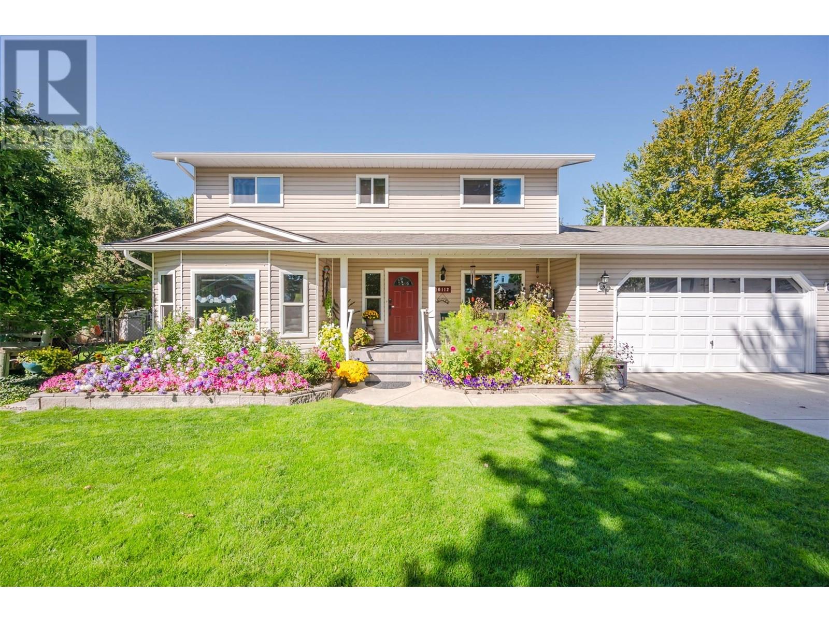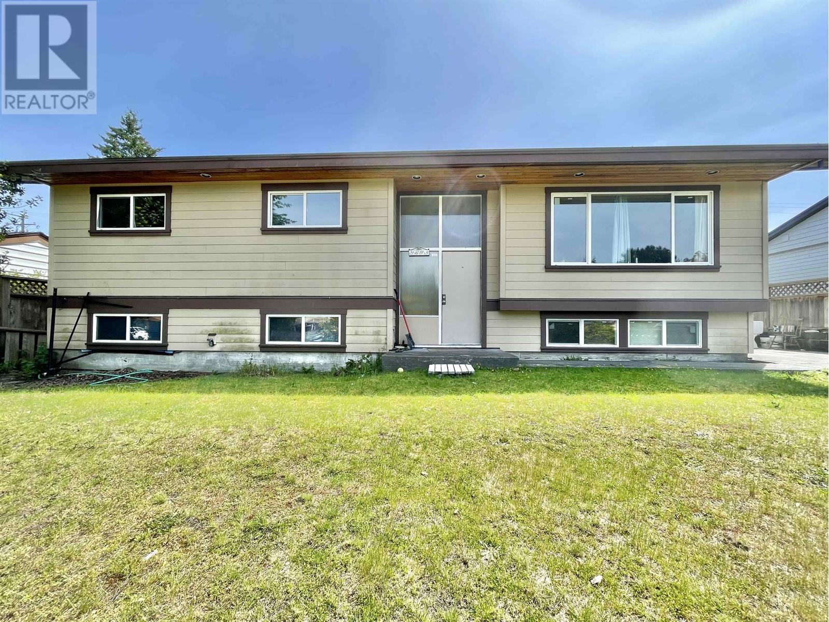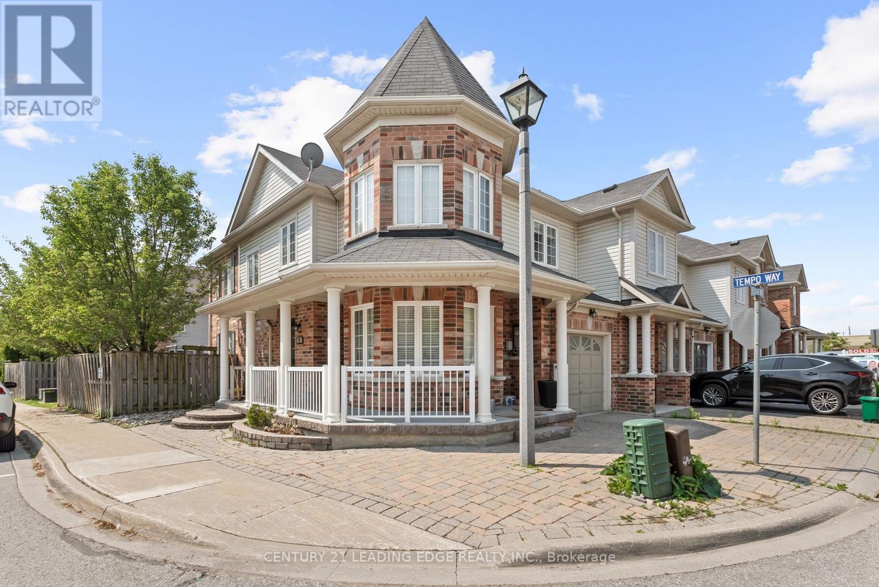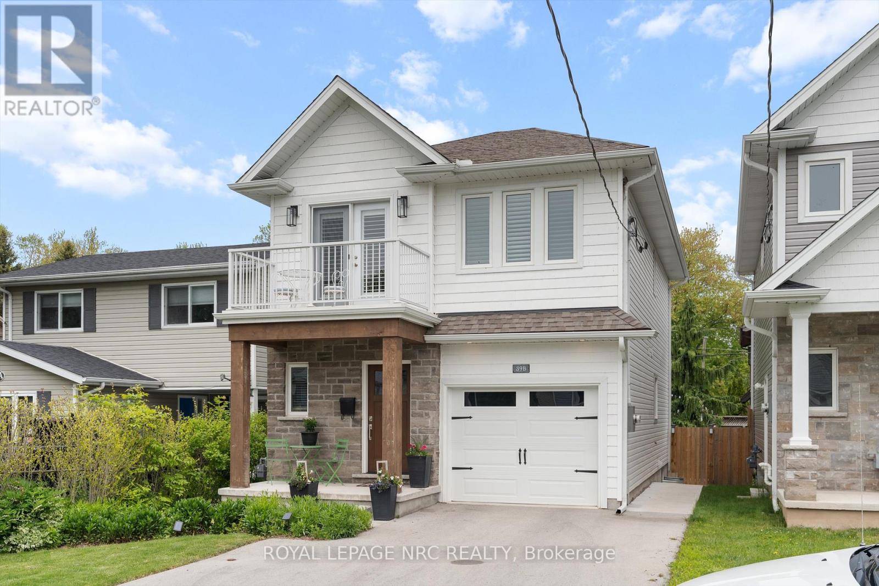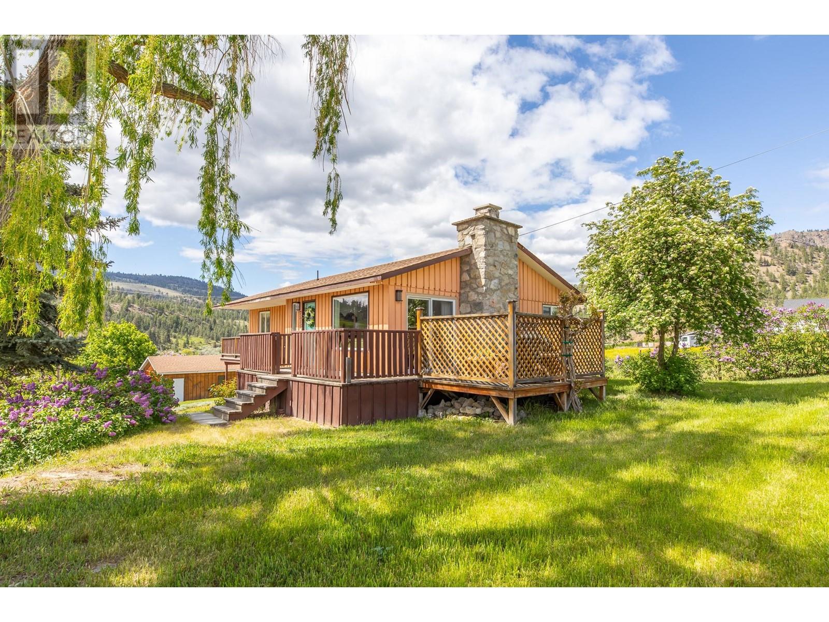29 Duffy Drive
Tay, Ontario
Beautifully updated 2+2 BEDROOM, 2-BATH RAISED BUNGALOW on over 2 ACRES in STURGEON BAY, located steps from GEORGIAN BAY and only minutes to HWY 400. This home features a TWO CAR GARAGE, PAVED DRIVEWAY, ICF CONSTRUCTION, LARGE WINDOWS, OPEN-CONCEPT LAYOUT, SPACIOUS KITCHEN with ample STORAGE, STAINLESS STEEL APPLIANCES, and a LARGE ISLAND. The BRIGHT LIVING ROOM and FINISHED BASEMENT with TWO additional BEDROOMS and a TILED 3-PIECE BATHROOM provide additional living space for the whole family. The PRIMARY BEDROOM has ENSUITE PRIVILEGE with a TWO PERSON JACUZZI TUB and HEATED TOILET/BIDET. Exterior features include a 27' HEATED ABOVEGROUND POOL, HOT TUB, and LARGE COMPOSITE DECK with GLASS RAILINGS and VIEWS OF GEORGIAN BAY. Additional upgrades include an ELECTRIC INFRARED SAUNA, NEW FORCED AIR GAS FURNACE (2024), CENTRAL A/C, IRON FILTER, WATER SOFTENER, SEDIMENT FILTER, TROJAN UV, and REVERSE OSMOSIS SYSTEM. A TRANSFERABLE SOLAR POWER CONTRACT offers additional POTENTIAL INCOME. Opportunity for Membership in the STURGEON BAY COTTAGERS ASSOCIATION provides additional RECREATIONAL ACCESS to the BAY. Located near the TAY SHORE TRAIL SYSTEM, OFSC SNOWMOBILE TRAILS, LOCAL SKI HILLS, MARINAS, year-round FISHING and amazing BOATING on GEORGIAN BAY. MOVE-IN READY and ideal for FAMILY LIVING in COTTAGE COUNTRY. (id:60626)
Royal LePage In Touch Realty
Lot 22 Ayrshire Avenue
London South, Ontario
Welcome to the Heathwood development, this TO BE BUILD unit is a contemporary two-storey home offering over 2,000 sqft of modern living space. As you enter through the foyer, you'll be greeted by an expansive open-concept layout offering a great room, dinette, and kitchen, perfect for both entertaining and everyday living. The main floor is completed with a convenient mudroom and a 2-piece bath. Upstairs, you'll find 3 generously sized bedrooms, including a luxurious primary suite with a four-piece en-suite bathroom. Find a second 4pc bath on this floor and a convenient laundry room. The basement will be unfinished but can be completed with an additional fee. TO BE BUILT Photos are from a previously built model. Other designs available, contact to learn more (id:60626)
Blue Forest Realty Inc.
802 - 30 Harding Boulevard W
Richmond Hill, Ontario
Tastefully Renovated (Recent) Stunning 1345 sqft, 2+1 Condo in the heart of Richmond Hill. The Floor to Ceiling Windows flood the space with Abundant natural light, enhancing the open and airy ambiance. Top rated renovation with Upgraded Granite Kitchen with Lovely Clear East View with a gorgeous panoramic view of Richmond Hill. Perfect for retirees, this resort style complex offers an array of amenities (Indoor Pool. Sauna, Gym, Squash, Party rooms). perfectly situated in North Richvale, the suburb calmness while offering all the city offers being close to Yonge St. (Groceries, Schools. Parks, Highways. Community Centre, Hospital and Public Library and so much more. Walk to Yonge St, Public Library, Mill Pond, Hospital, Art Centre Hillcrest Mall, Theatre, Mt. Pleasant Park and much more. Mt. Pleasant Park with new Tennis and Playgrounds. Few Steps to Yonge St and Viva Express Bus. 24 Hr Security Gate. Recently Renovated Lobby and Amenities. (id:60626)
Right At Home Realty
10112 Beavis Place
Summerland, British Columbia
Located in the beautiful town of Summerland is this well maintained 4 bedroom, 2.5 bathroom family home situated in a quiet cul-de-sac. This home has many upgrades from the Roof, facia, skylight replacement, windows, fencing and irrigation. All of those upgrades can give you a peace of mind knowing you won't have to replace them anytime soon and you and your family can enjoy your new home. The minute you drive up to the property you will feel at home. One the main level you will find a private living room, private dining room, modern kitchen with stainless steel appliances, gas range and double wall ovens. The family will fall in love with the open concept family room off of the kitchen which leads out onto a composite deck in backyard. The backyard is absolutely perfect for family outdoor dinners, children playing or your favorite pet. The upstairs of the home has all the bedrooms which makes if perfect for young children to be close to their parents. The primary holds a fantastic spacious ensuite and walk-in closet. The home has plenty of storage with a double car garage and plenty of open parking. The yard is fenced, flat and gorgeous with underground irrigation. All of this is what makes 10112 Beavis Place the perfect package. (id:60626)
Parker Real Estate
5693 Dolphin Street
Sechelt, British Columbia
Prime downtown location! This 2-storey home in the heart of Sechelt is within walking distance to all amenities. Surrounded by properties with commercial zoning, including a restaurant, dental office, and pet supplies, this versatile property offers exciting potential. Partially renovated, it features newer windows, roof, heating system, granite countertops, cabinets, and Hardi siding. Ideal for residential or potential business use (buyer to verify zoning). Contact us today! (id:60626)
RE/MAX City Realty
2643 Shoal Rd
Pender Island, British Columbia
Living on Pender Island is easy in this charming 3 bedroom, 2 bath home. This .38 acre South facing property is a short walk to the Ocean/Marina. Large cathedral windows allow the light to pour in, giving an abundance of natural light throughout this open living floorplan. With the primary bedroom on the main level, the walk-in shower, no step entrance and pullup driveway, all making it ideal for retirement living. This home was built in 2015, it’s been impeccably maintained. Featuring beautiful oak hardwood flooring throughout the entire home. Both bathrooms have tiled infloor heating. The kitchen with custom made cabinetry, butcherblock countertops and an island for family to gather. Living space is expanded outside with a front porch that is sheltered from the rain and a large deck in back that overlooks a beautiful garden. The fully fenced garden is adorned with a variety of sitting areas and unique paths where you can explore while hearing the birds in the trees. The garden was designed to be easily maintained. Please see our virtual tour and property video. In addition to that, we have provided a video showing you the walk from the property to Thieves Bay Marina, where there is a park, boat launch, picnic area on the breakwater which is also our prime whale watching area and a private marina providing low cost moorage exclusively for local residents. When arriving by water you dock and walk up to the house in a few minutes. This home is on the Magic Lake Estates water system and has a septic system. Current bylaws allow for an accessory building which could be a garage, workshop or artists studio. There are several recreational activities close by, disc golf, tennis courts, a playground and a variety of trails & ocean access points to enjoy. Kayaking is a common activity that many islanders enjoy. Ask for our information package which includes current Islands Trust bylaws, a list of distances to local amenities and a parks pkg showing nearby trails for hiking. (id:60626)
Coastal Life Realty Ltd.
1 Delight Way
Whitby, Ontario
Welcome to this stunning 3+1 bedroom end-unit townhouse, perfectly situated in one of Whitby's most desirable communities. This bright and spacious home offers an abundance of natural light thanks to its large windows and end-unit layout, creating a warm and inviting atmosphere throughout.The main level features an open-concept living and dining area, ideal for entertaining or enjoying cozy family nights. Upstairs, you'll find three generously sized bedrooms, including a serene primary retreat. The fully finished basement adds incredible versatility with a room that can be used as a bedroom, home office, gym, or media room tailored to suit your lifestyle.Enjoy the convenience of being just minutes away from top-rated schools, grocery stores, parks,shops, and all essential amenities. Whether you're a growing family, a first-time buyer, or someone looking to invest in an established community, this property checks all the boxes (id:60626)
Century 21 Leading Edge Realty Inc.
39b Beachaven Drive
St. Catharines, Ontario
Welcome to this beautiful 3-bedroom home, built in 2020, just one street from stunning Lake Ontario and only 200 meters to the scenic Waterfront Trail. Enjoy year-round living or make it your perfect summer retreat! This modern, well-maintained property offers open-concept living, a large kitchen, and spacious bedrooms filled with natural light. Step outside to soak in lake breezes, walk or cycle along the nearby trail, or unwind on your private patio under the gazebo (10' x 10'). Whether you are seeking a peaceful escape or an active outdoor lifestyle, this home delivers the best of both worlds - comfort, convenience, and unbeatable proximity to the water. (id:60626)
Royal LePage NRC Realty
13 23108 Lougheed Highway
Maple Ridge, British Columbia
Welcome home to the best location in SEQUIOA! This modern high end home is nestled along the greenbelt yet centrally located. This 3 bedroom features beautiful clean line design with quartz countertops , quartz backsplash, high end appliances featuring gas stove, designer lighting and window coverings. Custom extras include Air Conditioning, Built in TV cabinet with electric fireplace and luxury laminate flooring. Nine foot ceilings on the main level, luxury ensuite PLUS huge tandem garage with room for a gym, workshop or kids play area and features both a door and window. Only 2.5 years old with balance of 2-5-10 warranty. Close to shopping amenities, restaurants, coffee shops recreation trails, sports fields and all levels of schools plus West Coast Express. Call to view today! (id:60626)
Royal LePage West Real Estate Services
7515 Hillborn Street
Summerland, British Columbia
Rarely do properties like this come available - large .655 acre lot with a 4 bedroom, 2 bathroom home, detached garage and situated on the Bottleneck drive of Summerland. The interior of this home has been thoroughly updated and has features such as vinyl plank flooring, new bathrooms, split ductless heat pump, new windows, doorways and trim. The kitchen has new appliances and direct access to the expansive entertainment deck where you can enjoy the beautiful surroundings while entertaining and take in the orchards, vineyards and mountain views. The detached garage offers plenty of space for parking or storage in addition to the carport and driveway. Bring your agricultural hobby pursuits to the fertile land and enjoy what this property has to offer! (id:60626)
Parker Real Estate
7230 Elm Road, Agassiz
Agassiz, British Columbia
Excellent opportunity on family friendly Elm Rd! 4 bed 3 bath bsmnt-entry home situated in a well-established & quiet Agassiz neighbourhood. Spacious home w/ 3 bdrms up. Large oak kitchen - LvgRm with huge picture window. Nice sundeck to capture MT. CHEAM VIEWS! Versatile downstairs layout w/ mortgage helper rental suite. Fully covered lower patio. Large lot, fully fenced & private back yard. 10X9'6 garden shed. Garden space, raspberry bushes, old growth trees. Roof just 3 years old! Amazing location; 1 blk from schools & parks. Walking distance to all of Agassiz's amenities (New Indoor Pool Coming!). Commuting? Short drive back to Hwy 1. 10 mins from beautiful Harrison Hot Springs! Perfect chance to transform house to home! (id:60626)
RE/MAX Nyda Realty (Agassiz)
169 Switzer Street
Clearview, Ontario
Welcome to 169 Switzer Street, a delightful raised bungalow nestled in the serene community of New Lowell. This home sits on a spacious 1-acre lot, offering plenty of outdoor space for gardening, play, or future expansion, making it ideal for families seeking a peaceful escape. The home features three generously sized bedrooms, with an additional bedroom on the lower level, offering plenty of space for a large or growing family. The lower level also provides extra living space , perfect for entertainment. The spacious interior is thoughtfully designed to support family life, with abundant space for relaxation and socializing. Blending comfort with practicality, this home presents a wonderful opportunity for those looking for a peaceful haven with potential for growth. Located in a quiet neighborhood, this home offers the perfect mix of country charm and modern convenience. Shingles and Windows replaced in 2024. Don't miss the chance to make this charming property your own! (id:60626)
Keller Williams Co-Elevation Realty

