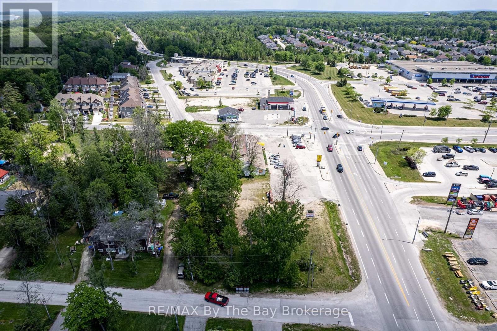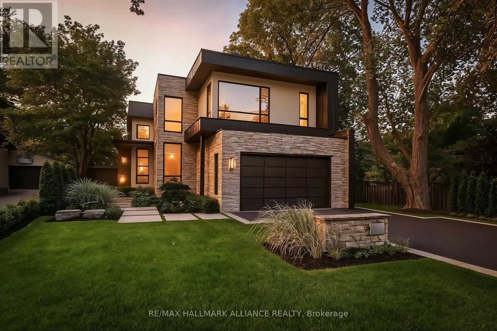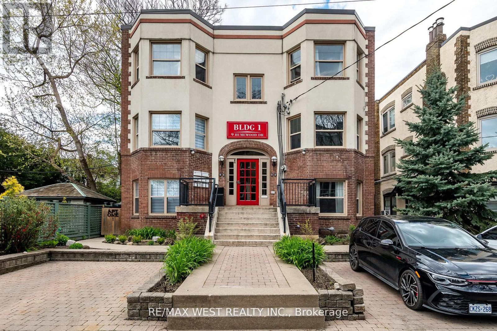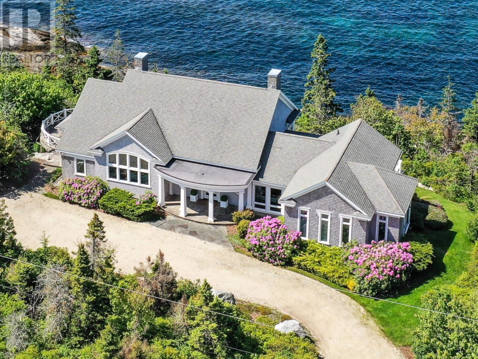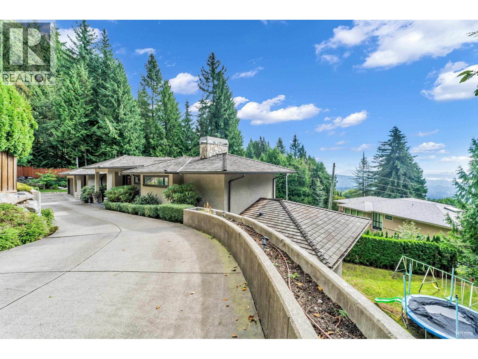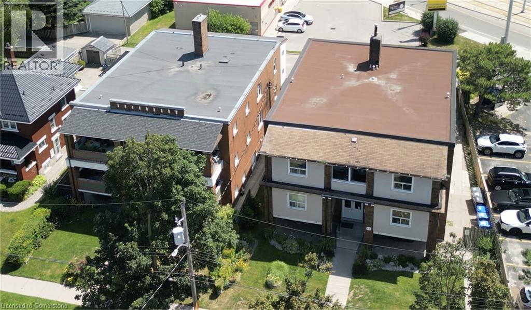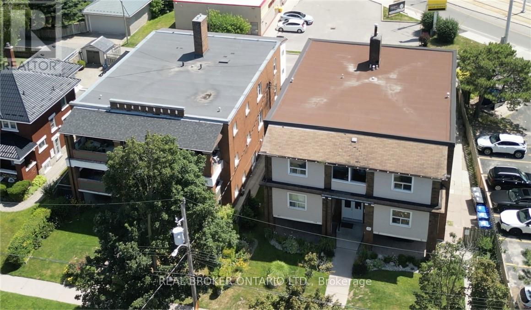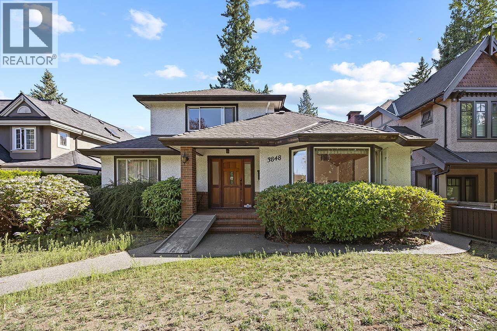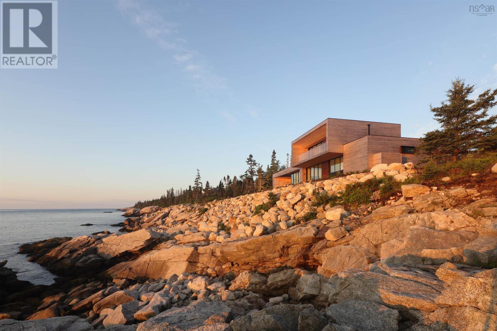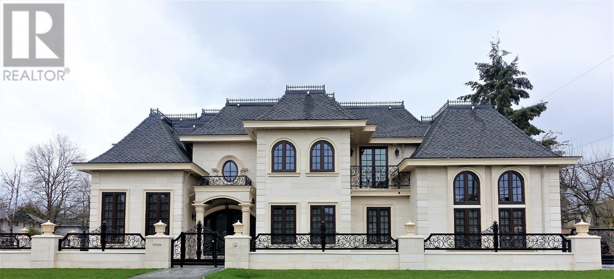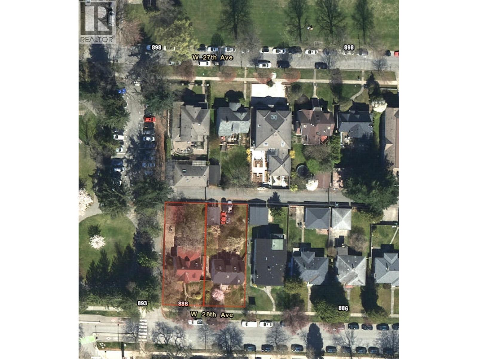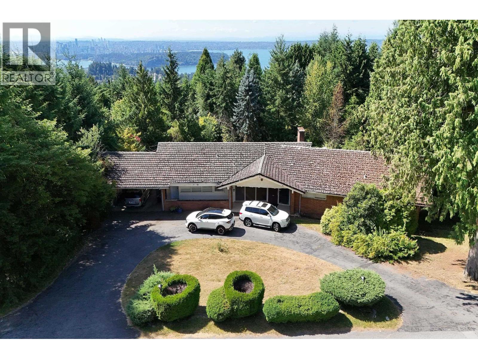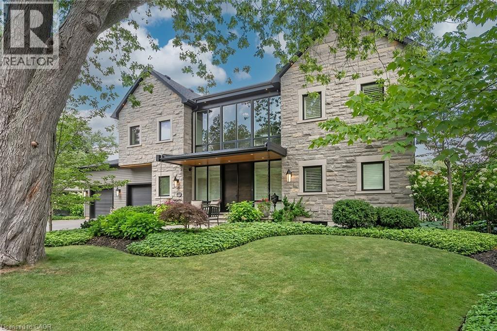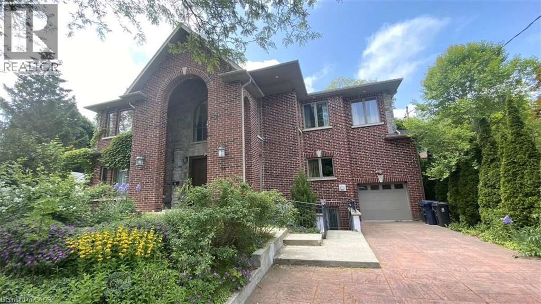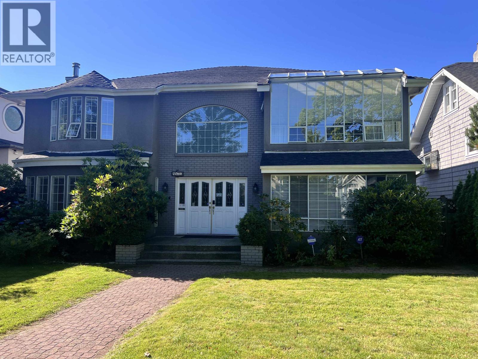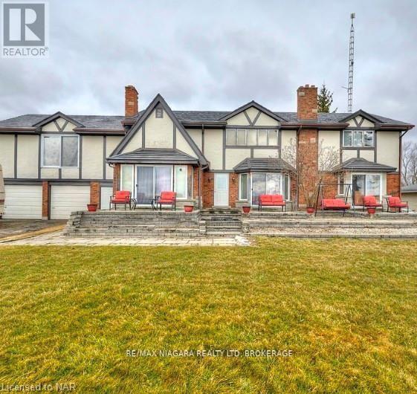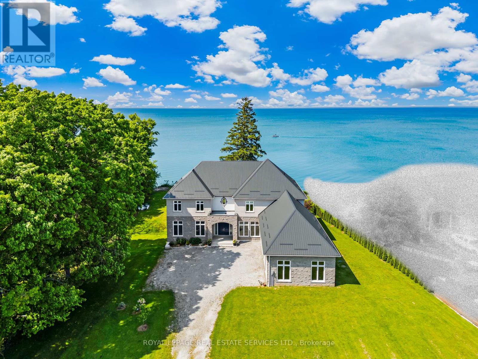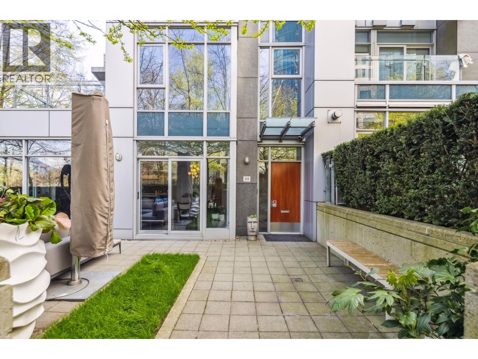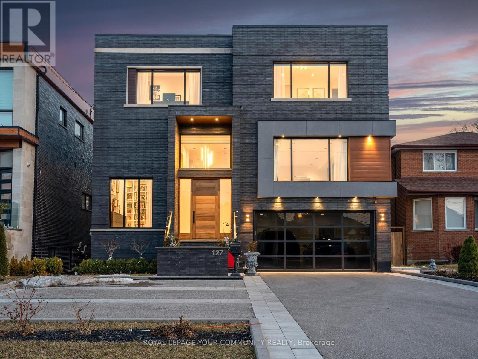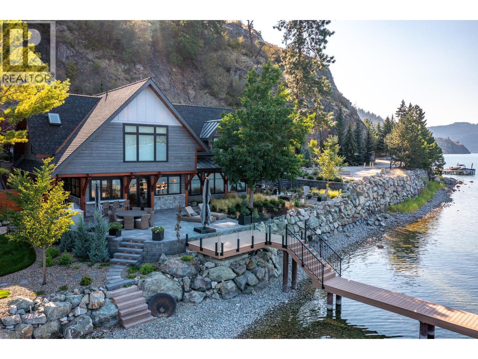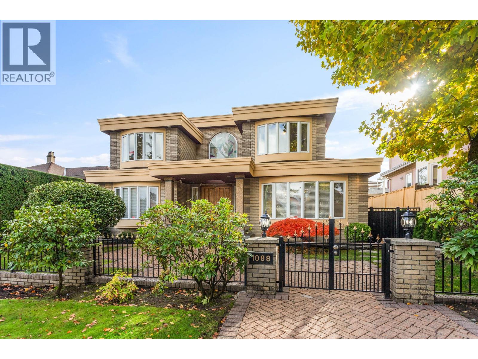2814 W 3rd Avenue
Vancouver, British Columbia
Turnkey investment opportunity in Vancouver's coveted Kitsilano! "Alma Beach Suites" is a beautifully restored 1912 character home featuring 7 fully furnished rental suites: 2 x 2-bed, 2 x 1-bed, 1 x 3-bed, and 2 studio. This profitable business boasts a stellar reputation, high cash flow, and an impressive 5% cap rate-rare for Vancouver. Located just two blocks from the ocean and steps from Kits Beach, West 4th dining, shopping, and transit. Includes 4 parking stalls and modern amenities like fully equipped kitchens and shared laundry. Offered as a combined property and business sale, this is a rare chance to own a thriving income-generating gem! (id:60626)
Prompton Real Estate Services Inc.
Rennie & Associates Realty Ltd.
146 45th Street N
Wasaga Beach, Ontario
ATTENTION DEVELOPERS & INVESTORS!! This prime location presents and excellent opportunity for those with a solid vision of what the future has in store for Wasaga Beach, one of Ontario's fastest growing communities. This 1- 2/3 acre property is located on the north west corner of Mosley St and 45th St. N. one of the busiest intersections in town with over 300 ft. fronting on Mosley St. The other 3 corners of the intersection are commercially developed and have anchor tenants such as LCBO, SHOPPERS DRUG MART, TIM HORTONS, ESSO, REAL CANADIAN SUPERSTORE, CANADIAN TIRE, RE/MAX. STARBUCKS and HOME HARDWARE. The current population of 25,000 is predicted to increase to 50,000 over the next 25 years. This location is closest commercial hub to several active new home construction sites which are a short drive away. Current zoning offers several options, 4 to 5 story's offering commercial retail and professional office space or residential units. The existing business The Beacon Restaurant and Bar is a landmark of the community and has been operated by the same family for 75 years. The business is LCBO licenced for 190 inside and 48 on the patio. In addition to the restaurant bar income, 2 commercial and 6 residential rents generate additional income. Financials are available for Buyers considering operating the existing business. The owner will consider a development joint venture with a creditworthy applicant(s). (id:60626)
RE/MAX By The Bay Brokerage
234 Walby Drive
Oakville, Ontario
This stunning, decadently appointed custom-built modern farmhouse, in sought after Coronation Park seamlessly blends luxury, functionality and timeless design across a spacious open-concept layout. Featuring four unique and inviting bedrooms, all with private ensuites, this home offers both comfort and privacy for family members and guests. The luxurious MAIN FLOOR PRIMARY SUITE, with vaulted ceilings, gas fireplace and a walkout to the backyard oasis, features double closets and a luxurious five-piece ensuite which includes an inviting soaker tub, dual vanities, walk-in shower and water closet. At the heart of the home, the chef's kitchen is an entertainer's dream with with a large island, high-end appliances, a walk-in pantry equipped with a second sink, additional fridge and dishwasher, abundant storage and a large window that floods the space with natural light. The open-concept living room features over 20 foot soaring ceilings, a dramatic fireplace and expansive bi-fold doors that open to the outdoors, creating a seamless indoor-outdoor experience. The adjacent dining room with custom cabinetry continues the flow of the space with more bi-fold doors offering direct access to the pool area. Soaring ceilings, skylights, a perfect balance of warm woods and an abundance of glass, European double glass low-e argon windows and doors, emergency generator, heated floors in all tiled areas, garage and concrete driveway. A backyard retreat with saltwater pool, double-sided gas fireplace, extensive patio with built-in kitchen area and outdoor access to a private two piece bathroom for pool enthusiasts. Even a dog wash station in the garage. This home is designed to be not only stunning, but also smart with over $200 000 in Smart Technology allowing you to control your home with a touch of a button. Located in one of Oakville's hottest pockets, within a walk to several schools, the lake, and amazing Bronte Village. Who could ask for anything more? (id:60626)
Royal LePage Realty Plus Oakville
Royal LePage Your Community Realty
363 Morrison Road
Oakville, Ontario
Welcome to this architecturally striking modern custom home, artfully crafted on a premium 0.27-acre lot (180 ft deep, larger than a typical 75x150 ft lot) in the heart of Morrison, one of Oakville's most prestigious neighbourhoods.This property combines luxury, design, and function in nearly 5,900 sq.ft. of refined luxury living space offering 4+1 bedrooms & 8 bathrooms. With contemporary elements blended with rich book-matched walnut wood detailing, the home offers a unique yet warm and inviting ambiance.The open-concept layout flows seamlessly through expansive principal rooms designed for both everyday living and elegant entertaining. The dramatic 2-storey great room is a showstopper, featuring floor-to-ceiling windows, oversized sliding doors, and a statement walnut feature wall housing a gas flame log set, integrated TV, and display shelving.Opposite the great room is a designer kitchen equipped with top-of-the-line Sub-Zero, Dacor, and Thermador appliances, including a built-in wine fridge. A waterfall-edge quartz island anchors the space, ideal for gatherings and gourmet prep.A private home office with oversized barn-style sliding door sits at the front of the home, while the open tread staircase with glass railing and a picture window serves as a sculptural centrepiece. Upstairs, four spacious bedrooms each offer private ensuites for comfort and privacy.The finished lower level features a large rec/games room with gas fireplace, wet bar, and a glass-enclosed flex space currently a children's playroom but can be easily converted to a gym or wine cellar. A fifth bedroom with ensuite completes this level.Outdoor living is equally impressive with a covered pavilion, outdoor gas fireplace, 3-piece bath, and ample shaded lounging space overlooking a sparkling pool and waterfall. A truly rare opportunity to own a modern masterpiece in a coveted Oakville location. (id:60626)
RE/MAX Hallmark Alliance Realty
Bldg 1 - 9 Humewood Drive
Toronto, Ontario
Prime Location Humewood/Wychwood. Six Large Two Bedroom Units, Approx 1200 Sq Ft, Featuring Updated Kitchens And Bathrooms, Updated Flooring, 6 Fireplaces. Loads of Character. Legal Fire Code Compliant, Purpose Built. 6 Plex in Prime Cedarvale Located on Private Court. Major Renovations From 2019-2023. Modern Kitchens & Baths, Updated Roof, Windows, Heating & Air Conditioning, Sprinkler System. Main Floor Units Have Private Courtyard. Wiring Roughed In For 6 Separate Meters. Vacant Possession Possible. Currently Being Rented Short Term. All Units Are Furnished (Furniture Negotiable). Shows 10++. **EXTRAS** Six Gas Stoves, Six Fridges, Six Washers & Dryers, Six Rangehoods, Gas Steam Boiler & Equipment, Wall Air Conditioning Units. All ELF & Blinds. (Six Fireplaces Not WETT Certified). (id:60626)
RE/MAX West Realty Inc.
166 Ocean Gate Drive
Northwest Cove, Nova Scotia
Discover this jaw-dropping and meticulously designed South Shore oceanfront oasis! Renowned architect Michael Grunsky created this magnificent one-of-a-kind residence for those seeking an extraordinary lifestyle. Nestled on 12+ acres and 656' of shoreline, this property boasts striking 180 degree southwestern views of bold ocean vistas, rocky coastline, uninhabited islands, inlets and stunning sunsets over the Atlantic. The main floor was carefully curated to blend perfectly with the outdoors. The great room impresses with floor to ceiling windows that seamlessly flow to the light filled dining room and spacious chef's kitchen. Next to a charming sitting room with wood burning fireplace, the spectacular primary suite, with a luxurious ensuite and large walk-in closet, opens to a private waterfront deck, enabling spacious one level living. The great room and the dining room both open to an awe-inspiring ocean view deck and large stone patio featuring an exterior fireplace, ideal for entertaining. The garden level includes a media room (possible bunk room) potential wine or hobby room, full bath, three oceanfront guest bedrooms, (one currently used as a Study), one with an elegant ensuite, and a tremendous amount of storage space. Filled with custom features, no detail was overlooked including 4 wood burning fireplaces, high ceilings, extensive built-ins, exquisite stone and millwork and walls of windows in all the waterfront rooms. This home is located at The Pointe, a private enclave of fine custom-built homes featuring 25 acres of common land and coastal trails for hiking. Perfectly nestled on the South Shore between Chester and Hubbards and 5 minutes from Bayswater Beach, the area offers seasonal farmers' markets, Yacht Club, Golf Club, full-service marinas, Art Centre, Playhouse, quaint shops, cafes and more. Only 40 minutes from Halifax and an hour from Stanfield International Airport. This property is exempt from the Federal Ban on Foreign Buyers. (id:60626)
Engel & Volkers (Chester)
1162 Millstream Road
West Vancouver, British Columbia
Step into this stunning, gated estate nestled on a vast 36,700 sq. ft. lot in the prestigious British Properties. Boasting unparalleled views of Lions Gate, downtown and the serene ocean, this south-facing home is bathed in natural light through expansive windows. Designed for entertaining, the spacious sundeck off the family room features a built-in BBQ, perfect for hosting gatherings with friends and family. The large, level backyard offers a serene Zen-style gazebo, creating an ideal space for relaxation and reflection amidst nature. Inside, the home features 6 spacious bedrooms, alongside a gourmet kitchen perfect for culinary enthusiasts and a gorgeous living room ideal for both family time and elegant entertaining. this property seamlessly blends luxury, privacy, and convenience. (id:60626)
RE/MAX Crest Realty
3982 W 35th Avenue
Vancouver, British Columbia
Experience Unmatched Luxury in DUNBAR WEST! Discover this stunning custom-built family home sitting on 8500sf lot with SOUTH-NORTH facing. inside area close to 4050 sf space boasting 6 bedrooms / 5 bathrooms. The 2 bedroom legal suite could be converted to 3 bedrooms. Ideal for rental income or extended family! This home combines timeless elegance with modern comfort. Main floor kitchen and floor was renovated in 2016 with Panoramic island views, customized cabinets and beautiful backsplash. Enjoy stunning ocean views right in your kitchen!Recent Updates:New roof (2016)/New hot water tank (2023)/ New cooktop/stove (2024)/Fresh interior paint (2024). walking distance to St. George´s School, Crofton House School, Dunbar Community Centre. Close to UBC, golf courses, and shopping areas. (id:60626)
Laboutique Realty
17 Louisa Street
Kitchener, Ontario
Well-maintained 22-unit apartment property in Uptown Waterloo’s desirable North Ward, consisting of two neighbouring buildings on separate lots being sold together. The suite mix includes 3 bachelor units and 19 one-bedroom units, offering excellent rental appeal for singles and couples. Both buildings are professionally managed and benefit from steady tenant demand in this central, walkable location near transit, shopping, dining, and amenities. With current rents below market, there is significant upside potential through turnover and strategic renovations. A rare opportunity to acquire a stable, income-producing asset with long-term value growth in one of Waterloo Region’s most sought-after neighbourhoods. (id:60626)
Real Broker Ontario Ltd.
17 Louisa Street
Kitchener, Ontario
Well-maintained 22-unit apartment property in Uptown Waterloos desirable North Ward, consisting of two neighboring buildings on separate lots being sold together. The suite mix includes 3 bachelor units and 19 one-bedroom units, offering excellent rental appeal for singles and couples. Both buildings are professionally managed and benefit from steady tenant demand in this central, walkable location near transit, shopping, dining, and amenities. With current rents below market, there is significant upside potential through turnover and strategic renovations. A rare opportunity to acquire a stable, income-producing asset with long-term value growth in one of Waterloo Regions most sought-after neighborhoods. (id:60626)
Real Broker Ontario Ltd.
3848 W 38th Avenue
Vancouver, British Columbia
Well maintained and renovated house located in most sought after West Dunbar! Rare 50 X 166ft, huge 8192sqft lot with southern facing back yard. Located in a quiet tree lined street, house features 4284sqft living area. Basement suite has kitchen and separate entrance, great mortgage helper. Walking distance to Spirit St. George's School and Crofton House School. Close to UBC, golf course, Southland Elementary, Point Grey Secondary, Dunbar Community Center, Shopping, Banks, Restaurants. Renovated and move in, or rented out with great rental income, many choices. Must see! (id:60626)
Lehomes Realty Premier
38 Island Watch Run
Northwest Cove, Nova Scotia
Rockbound an architectural marvel by the renowned Omar Gandhi. This spectacular, custom-designed home is nestled seamlessly into the rugged, untouched coastline of St. Margarets Bay, offering unobstructed views of the iconic Peggys Cove lighthouse and the open Atlantic. Rockbound was designed to blend into its surroundings to be as unobtrusive as possible, respecting the natural environment. Rockbound, aptly named, is firmly anchored into the underlying bedrock, embracing contemplations of stability and resilience, built with the fortitude to withstand the harshness of the Maritime climate. While the rugged exterior of the structure plays against a more than equal environment, armoured in weathered Cedar, Shou Sugi Ban Cedar and Corten Steel elements, the inside of Rockbound offers a soft, comfortable and relaxed vibe as a counterbalance, creating a cozy yet modern refuge. Upon arrival, the homes entrance creates an intentional sense of shelter, obscuring the dramatic views of the Atlantic, which are ultimately revealed in breathtaking clarity through floor-to-ceiling windows upon entering the main living space. The home consists of two distinct volumes, one layered above the other, with the upper volume seemingly hovering above the sea. The large outdoor decks provide shelter from the elements, extending the outdoor season while offering complete privacy. Rockbound was designed to equally enjoy calm, sunny summer afternoons as much as the wild winter storms for which the Canadian Maritimes are known. Rockbounds interior is characterized by contemporary design, which embraces elegant functionality and simplicity. Soft, natural sand and rock tones, as well as the use of white oak in custom cabinetry and flooring, provide a serene, warm, organic atmosphere to relax in. Rockbound is not just a home but a sanctuary where the raw beauty and power of nature converge. Viewings by appointment only. (id:60626)
Engel & Volkers (Chester)
Engel & Volkers
11699 Seaton Road
Richmond, British Columbia
This exquisite luxury residence, crafted by renowned builder, combines outstanding design, premium materials, and unparalleled craftsmanship. Located in the heart of Richmond, the main level features soaring double-height ceilings, custom millwork, chef's kitchen with high-end appliances, separate wok kitchen, spacious office. The upper level offers four ensuite bedrooms. A true masterpiece, perfect for discerning buyers seeking the ideal blend of timeless elegance and contemporary luxury. (id:60626)
Nu Stream Realty Inc.
877 W 28th Avenue
Vancouver, British Columbia
To be sold together with 887 West 28th, offering a combined frontage of 100 ft and depth of 125 ft CORNER lot with lane access. A permit to build 12 units at FSR 1.2 is around the corner. The property is located within a Transit Oriented Area and has the potential to be assembled with the adjacent lot, achieving a total of 31,250 sq.ft. and permitting a mid-rise development with an FSR of up to 3.0. (id:60626)
Royal Pacific Realty Corp.
1084 Groveland Road
West Vancouver, British Columbia
A fabulous .83 acre lot awaits in the prestigious area of British Property for your custom designed home! This property is situated on a beautiful quiet street & presents an exceptional opportunity for either immediate redevelopment potential or long term holding investment. House is currently rented to a nice family since 2020, on a month to month lease @ $3700/mth + utilities. Spacious 2 level, 4708sqft home is in original conditions with 5 bdrms & 4 bathrms. Backyard has an underground pool that has been covered. Selling as land value, "As-is, Where-is" only. (id:60626)
Oakwyn Realty Ltd.
253 Rossmore Boulevard
Burlington, Ontario
Located in the heart of Roseland, this exquisite 3+1 bedroom, 4+2 bath custom home with just under 6000 square feet of living space steps to Lake Ontario blends timeless craftsmanship with luxurious modern amenities. A natural stone feature wall and open staircase in the foyer sets the tone for the beautiful features found throughout. The great room impresses with 22 foot ceiling height, a floor to ceiling stone fireplace, wood beams, and a built in walnut wet bar, seamlessly flowing into the chef’s kitchen with custom cabinetry, granite countertops, premium stainless steel appliances, and a large island. The sun filled dining room opens to a four season sunroom with radiant in floor heating and a second stone fireplace, extending the living space to the beautifully landscaped backyard with cedar deck and retractable awning. The primary suite offers a private retreat with a spa like five piece ensuite, walk in closet, and direct access to the sunroom. Upstairs features two bedrooms, each with its own bath, while the lower level boasts radiant heat, a spacious recreation room with wet bar, additional bedroom with ensuite, exercise room, and ample storage. Thoughtful details include white oak flooring, crown moulding, ten inch baseboards, California shutters, surround sound, and smart mechanicals with zoned heating, security system, and cameras. With a two car garage, six-car driveway, and proximity to top schools, this Roseland residence offers the perfect blend of elegance, comfort, and convenience. (id:60626)
Royal LePage Burloak Real Estate Services
98 Burbank Drive
Toronto, Ontario
For more info on this property, please click the Brochure button. Unique, welcoming, large executive 6500 sq ft house on three well-appointed floors with up to 9 bedrooms (3+ library or 5 BR on top floor, 2+ BR on main floor and 2 BR in the lower floor) and a large finished lower floor with kitchen & separate entrance; multiple media / family /play rooms and sitting spaces and a mini bar / tea room. Well built for the ages on concrete columns and steel beams and clad with custom cut Muskoka granite on three sides and majestic, beautiful brick on the front. White Oak floors and stairs with an elevator that has windows overlooking the street and serves all 3 floors. Large number of windows High 7 ft solid wood crafted doors including an antique ornate door with carvings on the main floor. Open main floor with 35 ft long, 800 sq ft living space merging into enormous 650 sq ft dining, an exquisite granite counter kitchen and 5 large floor-to-ceiling window sunroom space with floor to ceiling windows and twin decks on main floor and each of the upper floors. Natural light swept with enormous, beautiful Pella windows and half a dozen skylights. Large, wide corridors. High ceilings in a warm, enjoyable home with 5 mature trees and a tandem garage. There are three fireplaces. (id:60626)
Easy List Realty Ltd.
4570 W 13th Avenue
Vancouver, British Columbia
Welcome to this exquisite 4,150 square ft custom home on a rare 6,710 square ft north-facing lot in the heart of Point Grey, Vancouver. Thoughtfully designed with 5 bedrooms, 3 full + 2 half baths, and a stunning transitional layout that blends elegance with comfort. Soaring north-facing windows and skylights bathe the home in natural light, while the sunny south-facing backyard offers privacy and a spacious double garage. Enjoy a gourmet kitchen, expansive family room, and a luxurious primary suite featuring a skylit jacuzzi. The basement includes a large rec room and laundry area. Located in top school catchments: steps to Lord Byng & Queen Elizabeth, and minutes to WPGA, St. George´s, Crofton, York House, UBC, golf courses, shopping & transit. OPEN HOUSE Oct 18 & 19 2 - 4pm (id:60626)
Unilife Realty Inc.
10655 Niagara Parkway
Niagara Falls, Ontario
Exceptional Investment Opportunity on the Niagara River! Welcome to 10655 Niagara Parkway, a prime waterfront property in Niagara Falls featuring a 26-unit motel currently rented and generating steady income. Situated on a scenic stretch of the Niagara River, this expansive property also includes a stately Tudor-style residence offering over 4,000 sq ft of living space with 7 spacious bedrooms. The home presents an incredible opportunity to be transformed into a charming bed and breakfast, capitalizing on the areas high tourist traffic and unmatched natural beauty. With its blend of income-generating accommodations and development potential, this property is ideal for investors or hospitality entrepreneurs seeking a signature location in one of Canadas most visited destinations. Dont miss your chance to own a piece of the Niagara Parkway where business meets lifestyle. (id:60626)
RE/MAX Niagara Realty Ltd
2581 North Service Road
Lincoln, Ontario
Welcome to this extraordinary 2.38-acre waterfront estate in Jordan Station, offering over 200 feet of private shoreline and breathtaking lake views. Built in 2022, this custom residence spans 7,288 sq ft of luxurious living space, thoughtfully designed for comfort, style, and entertaining.The main level features 12' ceilings, heated ceramic floors, and a chefs kitchen with an oversized island, built-in stainless steel appliances, a walk-in pantry/servery, and a wet bar. The great room boasts soaring 22' ceilings and panoramic lake views. The primary suite includes a spa-inspired 5-piece ensuite and walk-in closet. A private office and main-floor laundry provide added functionality.Upstairs offers four generous bedrooms, two full bathrooms, and a spacious family lounge. The lower level presents a vast recreation area, two additional bedrooms, a 4-piece bath, and space for a potential indoor pool.Enjoy unmatched tranquility, direct lake access, and endless possibilities ideal for year-round living or a luxury retreat. (id:60626)
Royal LePage Real Estate Services Ltd.
Th22 1281 W Cordova Street
Vancouver, British Columbia
This exceptional waterfront townhome in Coal Harbour offers stunning marina and mountain views in a serene, house-like setting with a private garden. The luxurious corner layout includes wraparound windows, a private seawall entry, a personal elevator, and a private gated 2-car garage with direct unit access. The home provides ample storage and entertaining space. A comprehensive 2021 renovation by Living Space has elevated the property with top-of-the-line Arclinea millwork, Sub-Zero/Wolf appliances, Bocce lighting, a 3-zone AC system, and a Savant smart home integrating Lutron lighting, ultra-quiet smart blinds, security, and a built-in sound system. The Callisto complex features premier 24-hour concierge/security, a pool, hot tub, meeting areas, and a fitness center. (id:60626)
Jovi Realty Inc.
127 Elgin Mills Road W
Richmond Hill, Ontario
This modern 7,700 sq. ft. home is constructed with the highest-quality materials and superior craftsmanship, designed to be treasured by generations. The floor plan is tailored to meet the needs of todays family, featuring oversized living spaces for both formal and informal gatherings. The location also offers the unique opportunity to run a business from the walk-out lower level, complete with a separate entrance, ample parking, and street exposure. Upon entering, youre welcomed by a dramatic 16-ft high foyer and library, leading into an open-concept main floor. The floating staircases immediately capture attention. Elegant finishes grace every room, with 11-ft ceilings on the main floor, 13-ft ceilings on the lower level, and 9-ft ceilings on the second floor. Highlights include a fabulous library, a formal dining room with custom walls that enhance the room's ambiance, and an oversized chefs dream kitchen with high end appl, a pantry and a walk-out to the terrace. The grandeur of the family room, with a piano and views overlooking the backyard, adds to the appeal. On the second floor,the primary suite serves as a sanctuary of indulgence, featuring a lavish 6-pc ensuite, a private balcony, and a custom walk-in closet. All secondary bedrooms are generously sized,ensuring privacy and luxury for family members or guests. The lower level, with a walk-out to the patio and a separate side entrance, incl porcelain heated fl, a kitchen, 3 bdr, 2 baths,and a separate laundry room. This space can serve as a family suite or be transformed into offices. The outdoor spaces offer nothing short of spectacular views, perfect for relaxation and entertainment. The home is within walking distance to Yonge St., schools, parks, shopping,restaurants, and public transportation. Please see the attached virtual tour and feature sheet for additional information. (id:60626)
Royal LePage Your Community Realty
80 Kestrel Place Unit# 8
Vernon, British Columbia
The ultimate “Hampton Beach” waterfront Cottage on Okanagan Lake! Step into the ambiance of this waterfront home, masterfully designed for elegance and comfort. Completely rebuilt in 2023, every inch of this residence is crafted for functionality and lake life enjoyment. The great room features beamed wooden ceilings, luxury vinyl flooring, quartz countertops, in-floor heating, and central cooling. The space is filled with fabulous built-ins, including a wet bar which includes a wine fridge, beverage drawer and ice maker. With 3.5 stunning bathrooms and a primary suite boasting automated blinds and a ceiling-hidden TV, luxury is woven into every detail. The home includes three additional bedrooms, one of which features custom bunk beds. The kitchen, equipped with a massive island and Nano windows that open to the patio, seamlessly connects to the many outdoor living areas, including a sunroom, fire bowl area, and summer kitchen. A new custom dock with expanded sitting areas completes this exquisite property. Nestled in an exclusive gated waterfront neighbourhood, shared by only 15 other homeowners, this residence offers privacy and luxury on the water's edge. (id:60626)
RE/MAX Priscilla
1088 W 42nd Avenue
Vancouver, British Columbia
Total 5312 Sq feet, a solid elegant home in the highly desirable west side of South Granville. Special features include high ceiling, an elegant living rm, a formal dining rm, and extensive use of granite, maple hardwood floors an d crown moulding. Both a western and working kitchen located in an open family rm. Central air conditioning, air exchange system, fire sprinkler, central vacuum system & automatic lawn sprinkler are all built in. Four bdrms have a ensuite. Master bas luxury jacuzzi. Bsmt contains recrm, hot tub, stream bath, Wbar & home theatre and two bedrooms suite. 842 sq feet laneway house with two bedrooms and two baths. Close to shopping & park, Osler Elem, Eric Hamber & Churchill HS. Minutes to UBC, Downtown and Richmond. (id:60626)
Lehomes Realty Premier


