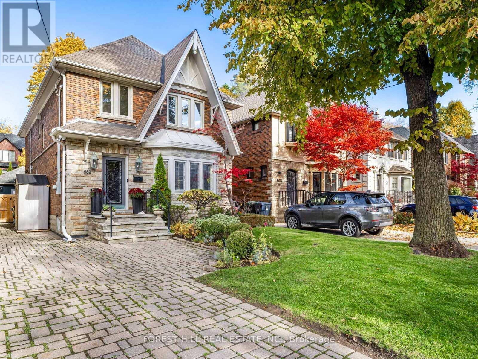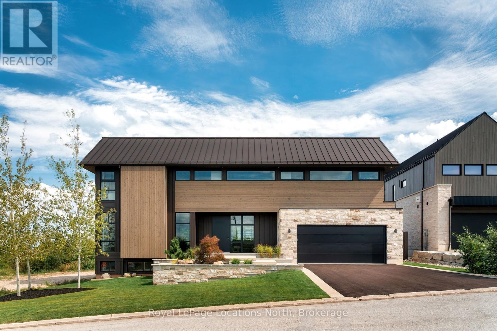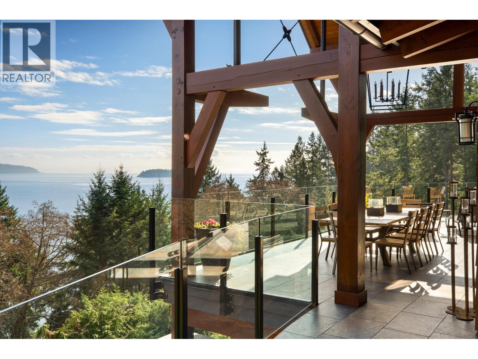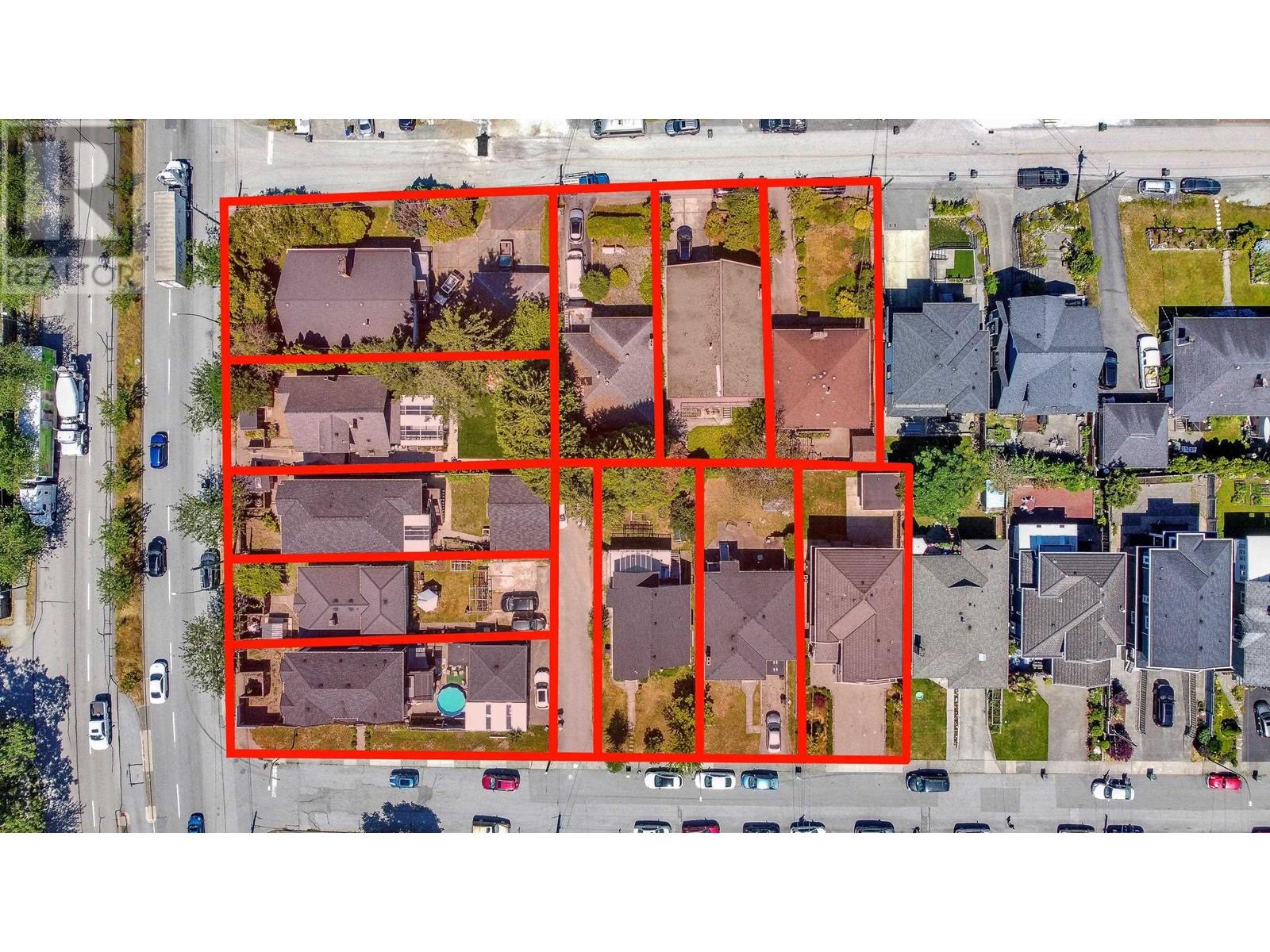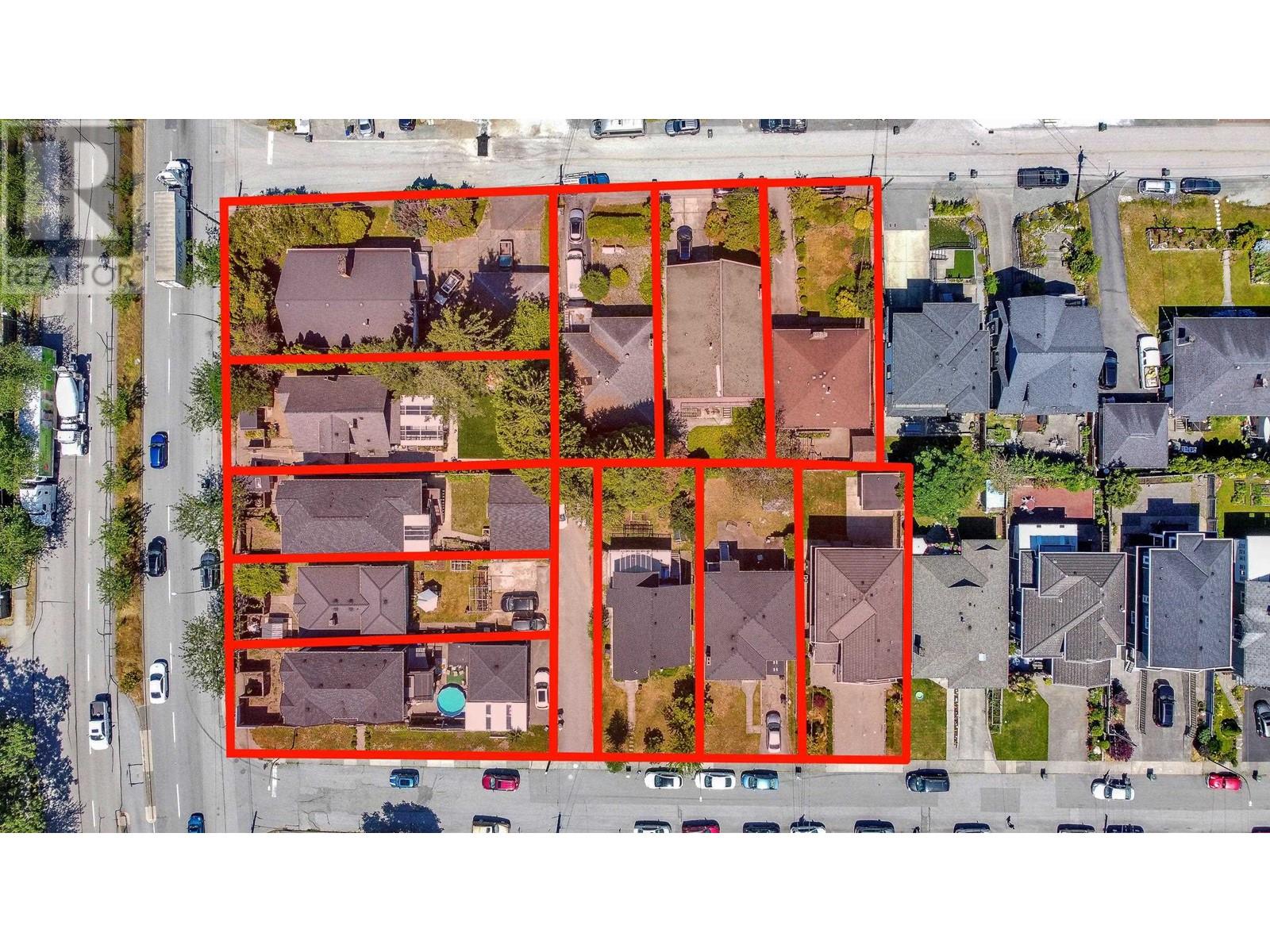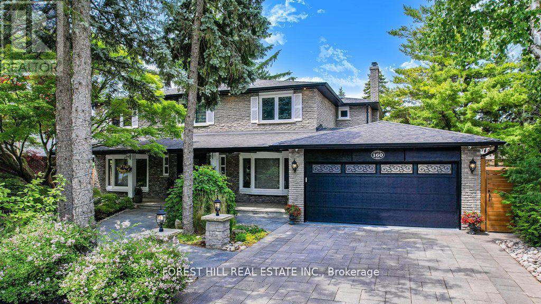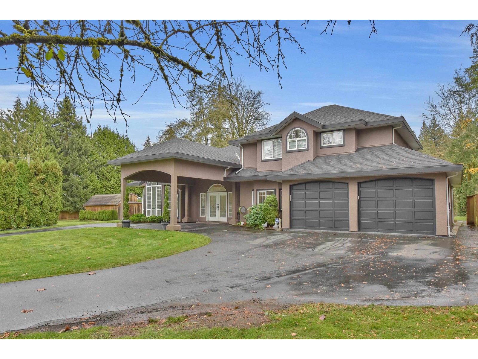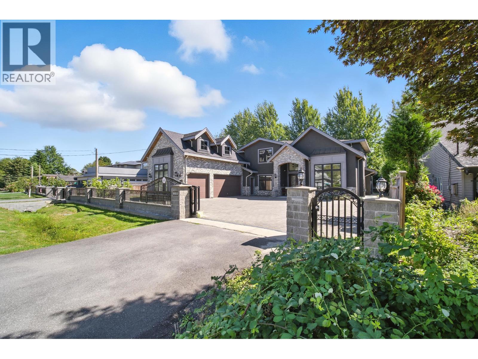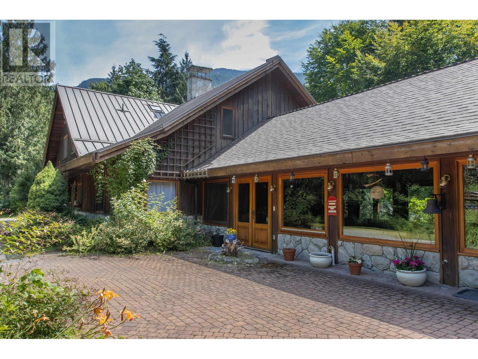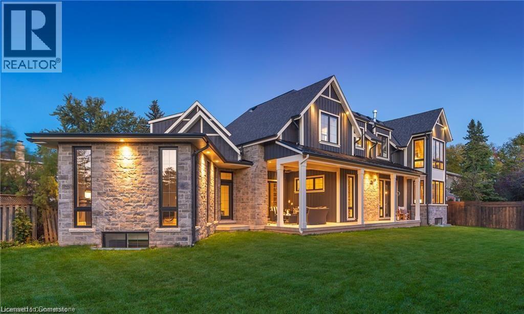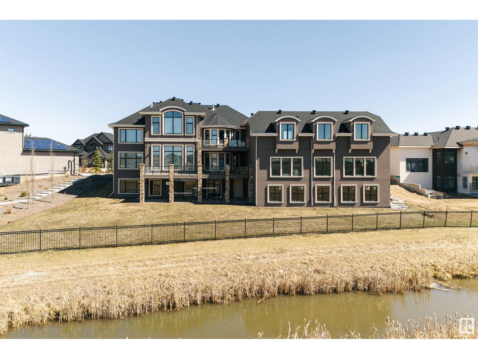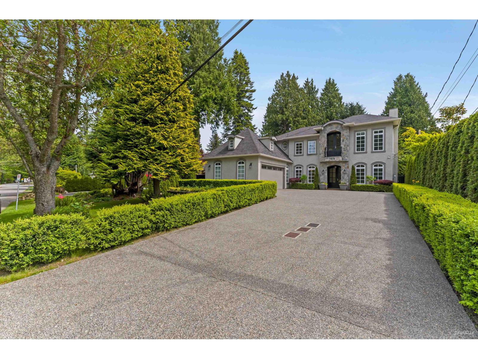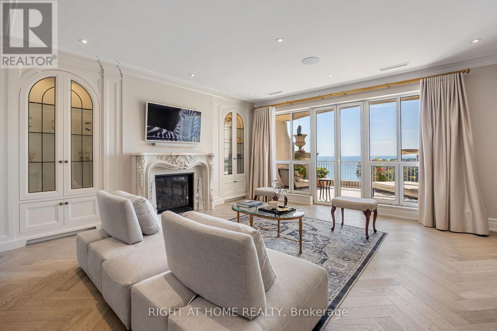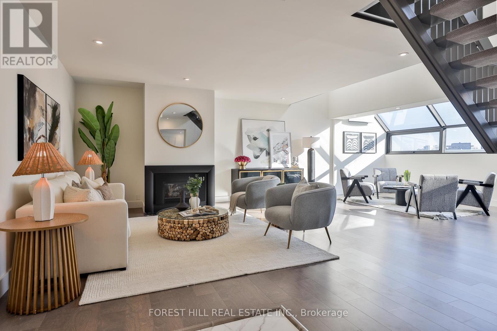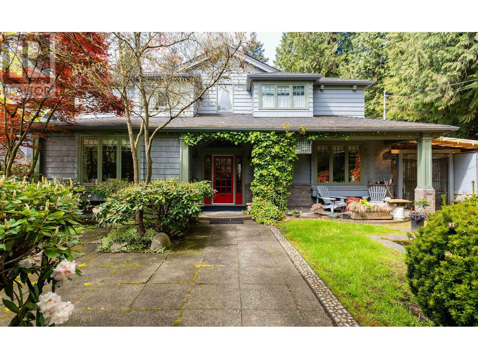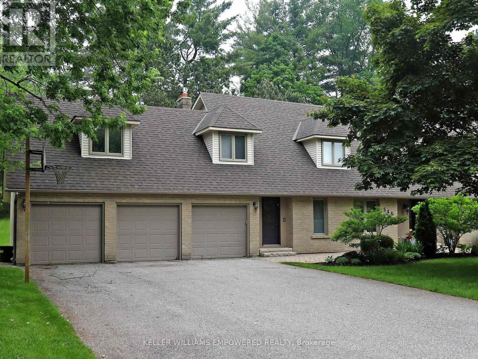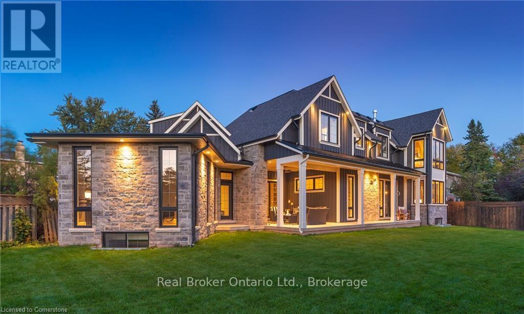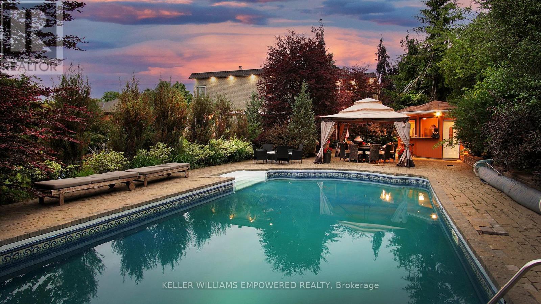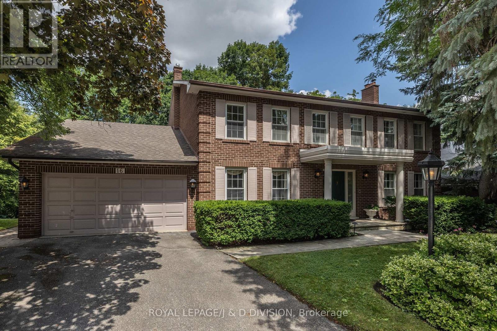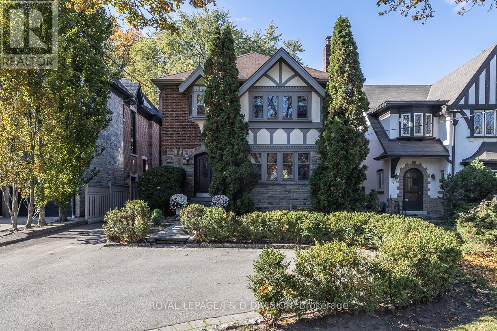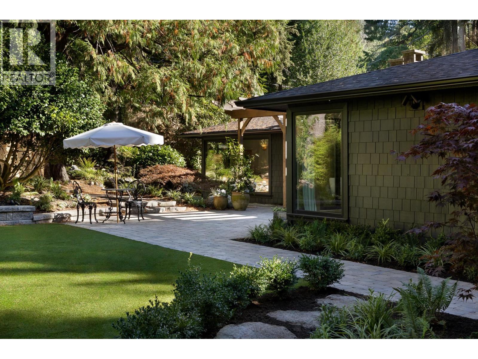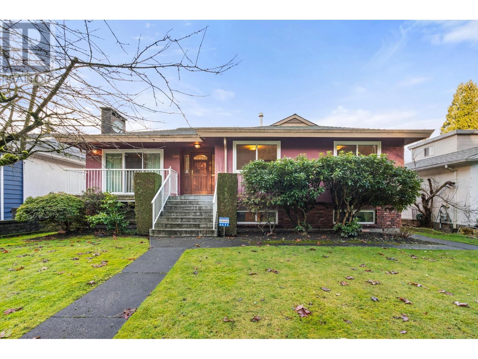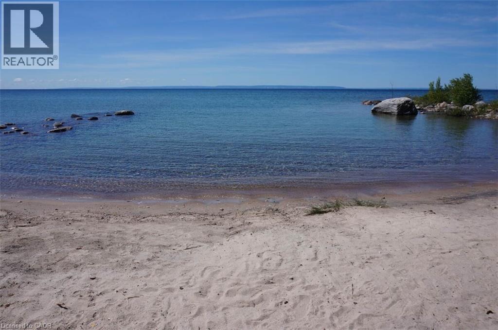582 Briar Hill Avenue
Toronto, Ontario
Welcome to 582 Briar Hill Avenue, a stunning family home offering over 4,000 sq. ft. of total living space in the highly coveted Forest Hill North neighbourhood. Thoughtfully designed for modern living, this residence blends timeless style, warmth, and functionality-creating the perfect setting for family life, work, and entertaining. The main level features a chef inspired kitchen with stainless steel appliances, a large island, and custom cabinetry. The spacious living room with fireplace and sunken family room provide inviting spaces for relaxing and entertaining, complemented by a convenient powder room. Upstairs, you will find four generous bedrooms, including a luxurious primary suite with a spa inspired ensuite, walk-in closet, and private balcony overlooking the backyard. One bedroom features a unique loft area, ideal for a home office, playroom, or lounge. The fully finished lower level includes a large recreation room, fifth bedroom, four piece bathroom, and abundant storage, perfect for family living or guest accommodations. Outside, the custom backyard gym and office offer a versatile multi use space complete with a gas fireplace, television, fan, and built in storage; ideal for workouts, remote work, or a private studio. The low maintenance yard features artificial turf, perfect for children and pets, along with a tiered deck, built in BBQ gas line, and a side storage shed. Set on a 33.33 x 134.47 ft. lot, this move in ready home showcases luxury finishes, thoughtful upgrades, and exceptional functionality throughout. Ideally located near top rated schools, parks, shops, and transit, 582 Briar Hill Avenue offers the perfect blend of prestige, practicality, and modern family living! (id:60626)
Forest Hill Real Estate Inc.
71011 Elimville Line
South Huron, Ontario
A great opportunity to add a systemically tiled farm to your land base. No Buildings, a 100-acre parcel with 94 acres more or less workable and tiled every 30 feet with maps available. A small woodlot near the rear of the farm, along with an open ditch across the land with a good crossing. A good opportunity for a livestock operation along with a building site. 3 & 1/2 miles East of Exeter on the paved Thames Road, then South approx. 1/2 mile on the West (right) Side. Available for the 2026 crop year. (id:60626)
Royal LePage Heartland Realty
104 Maryward Crescent
Blue Mountains, Ontario
Welcome to this exceptional, architecturally refined residence where luxury, functionality, and design exist in perfect harmony. Thoughtfully curated for elevated living, this high-end custom home is a rare offering that seamlessly blends innovative features with warm, organic finishes. Step inside and be greeted by a striking wall of greenery framed by expansive windows. The great room sets the tone with soaring vaulted ceilings, rich wood accents, ambient mood lighting, and oversized aluminum windows that flood the space with natural light, creating a sense of openness and calm. At the heart of the home lies a dream kitchen, outfitted with a 30" panelled fridge and 30" freezer, a 48" induction/gas combo stove, wine fridge, ample storage and a walk-in pantry complete with a sink, second dishwasher, and built-in coffee station the perfect blend of luxury and function. The spacious dining area flows seamlessly into a heated four-season sunroom. With massive sliding doors leading to the outdoors, this flexible space is perfect for year-round entertaining and relaxed indoor-outdoor living. Main floor powder room with a full shower has been thoughtfully designed with future pool or hot tub access in mind. Upstairs, you'll find three expansive bedrooms, each with custom walk-in closets and spa-inspired ensuites. The primary retreat offers serene escarpment views from bed and a glimpse of the bay from the closet window a peaceful start to everyday. The finished lower level offers exceptional versatility, featuring two oversized bedrooms, a home office, storage, heated floors and a roughed-in wet bar. Whether you envision a media lounge, gym, or guest suite, the possibilities are endless. Perfectly located in one of the areas most desirable communities - hike from your doorstep, stroll to the water, or hop on the Georgian Trail. Just minutes from the Georgian Bay Club, private ski clubs, and the charm of Thornbury. Taxes have not yet been assessed. (id:60626)
Royal LePage Locations North
800 Taylor Road
Bowen Island, British Columbia
This stunning ocean view property featuring a masterpiece of engineering, custom built, Canadian Timberframe Ltd home is ready to welcome a new family. The expansive timber peaks & over 1100 sq.ft. covered entertainment deck sets it apart. The open plan main floor boasts timberframe ceilings soaring over 24'. Custom Loewen Douglas Fir interior/metal exterior windows & doors, engineered Hickory flooring & exclusive lighting compliment the space. Chefs will covet the gourmet kitchen with state of the art appliances & expansive Quartz countertops. Main level primary bedroom, ensuite & walk in closet showcase the cathedral timberframe ceilings. A special retreat w/floor to ceiling fireplaces & private decks overlooking ocean, mountain and coastal views. Vancouver within easy reach. (id:60626)
Macdonald Realty
3705 Price Street
Burnaby, British Columbia
INVEST WITH CONFIDENCE in a rare opportunity to acquire ELEVEN properties along Boundary Road, totalling 49,943 sq ft. This prime location offers easy access to parks, trails, community rec centers, schools, Metrotown/Metropolis shopping, and fine dining. Situated within Vancouver's Transit Oriented Development area, close to Joyce & Patterson Skytrain stations. In recent events, the City of Burnaby has completely eliminated the FAR limitations. New zoning framework allows various options for development of up to 8 storeys building height with Mountain views! Properties included: 4870 Boundary Rd, 4860 Boundary Rd, 4850 Boundary Rd, 3705 Price St, 3717 Price St, 3723 Price St, 3727 Price St,3708 Cardiff St, 3718 Cardiff St, 3724 Cardiff St, 3728 Cardiff St. (id:60626)
Century 21 Coastal Realty Ltd.
4870 Boundary Road
Burnaby, British Columbia
INVEST WITH CONFIDENCE in a rare opportunity to acquire ELEVEN properties along Boundary Road, totalling 49,943 sq ft. This prime location offers easy access to parks, trails, community rec centers, schools, Metrotown/Metropolis shopping, and fine dining. Situated within Vancouver's Transit Oriented Development area, close to Joyce & Patterson Skytrain stations. In recent events, the City of Burnaby has completely eliminated the FAR limitations. New zoning framework allows various options for development of up to 8 storeys building height with Mountain views! Properties included: 4870 Boundary Rd, 4860 Boundary Rd, 4850 Boundary Rd, 3705 Price St, 3717 Price St, 3723 Price St, 3727 Price St,3708 Cardiff St, 3718 Cardiff St, 3724 Cardiff St, 3728 Cardiff St. (id:60626)
Century 21 Coastal Realty Ltd.
160 Banbury Road
Toronto, Ontario
Welcome to 160 Banbury Road a fully renovated, move-in ready 5-bedroom family home situated on a generous 75 x 110 lot in a quiet, desirable North York neighbourhood. This stunning residence features hardwood floors throughout, six luxurious bathrooms including four en-suite baths upstairs, and high-end finishes from top to bottom. The spacious basement is perfect for entertaining, boasting a wet bar with wine fridge and a relaxing sauna.Enjoy true Muskoka-style outdoor living in your private backyard oasis, complete with a massive deck, built-in BBQ, cooktop, fridge, and a tranquil fishpond. Mature cedar hedges provide total privacy, creating a peaceful and elegant outdoor retreat. Ideal for families or those who love to entertain.This home also offers seven-car parking, a double garage, central vacuum system, security alarm, water softener, and a tankless water heater. Conveniently located close to top-rated schools, parks, and amenities, this turnkey dream home combines luxury, comfort, and exceptional functionality in the heart of North York. (id:60626)
Forest Hill Real Estate Inc.
20054 Fernridge Crescent
Langley, British Columbia
This custom built 2Story 1.93 Acre backs onto greenbelt is a true rare find. Another primary bedroom on the main floor. Ultimate in privacy at the end of Cul-De-Sac, rod iron fencing with power gates. crown moldings, baseboards, all new laminate flooring throughout, curved staircase and large windows throughout for natural light. Step into this custom Chef's/Entertainers kitchen with huge granite counters throughout, custom cherry cabinets, Blk Stnlss Appl, large island, custom backsplash, lighting all overlooks private East facing back yard, huge stamped concrete patio. New Navion H/W heating sys, all new water softeners UV light, generator, 2 Elec car chargers, loads of upgrades in this home. Comfortable living in future development area. (id:60626)
Sutton Group-Alliance R.e.s.
8600 Leslie Road
Richmond, British Columbia
Welcome to this huge lot with newer House located in a tranquil yet central neighbourhood, few minutes away to Richmond´s renowned Alexandra Road "Food Street" and within easy walking distance to shops, schools, SkyTrain, . This spacious luxury residence showcases exceptional design, high end elements such as natural marble finishes, and hardwood flooring. The functional layout features 4 spacious ensuites upstairs, spacious living room, inviting family area, gourmet kitchen with separate wok kitchen. Along with 2 additional bedrooms on the main level, a private entrance that could be a most desired mortgage helper. Private South facing backyard, radiant floor heating, A/C, all inclusive. Do not miss this rare opportunity. Open house: Sept 6th, Sat, 3-5pm. (id:60626)
RE/MAX City Realty
5071 Paradise Valley Road
Squamish, British Columbia
One-of-a-kind riverfront estate in Paradise Valley! Set on 10.5 acres with 300+ ft of Cheakamus River frontage, this private property features a 9,000 sq.ft. 8-bed/8-bath main lodge, plus a large gatehouse with a self-contained 2-bed suite above a music hall. Additional structures include a rustic A-frame cabin, horse barn with tack room, greenhouses, and a 1,112 sq.ft. detached barn. Natural beauty surrounds you-lush mature gardens, a natural pool, massive kitchen with vaulted skylight, sauna, large fireplaces, and windows that flood the home with light. Perfect for entrepreneurs, multi-family use, or retreat seekers. Secluded but only 10 mins from Brackendale and Highway 99, and just 1.5 hrs from downtown Vancouver. CDAR Lodge is a rare opportunity to own a peaceful, inspiring slice of Squamish paradise. (id:60626)
Stilhavn Real Estate Services
RE/MAX Select Realty
1247 Wood Place
Oakville, Ontario
Welcome to 1247 Wood Place a stunning custom home. Architects Willmott & Strickland designed this incredible home. Nestled on a premium pie-shaped lot, this luxurious 2-storey detached home offers approx. 3,879 sq. ft. above grade, plus a full (partially finished) basement with 2 additional bedrooms and a rec room. The main level impresses with a grand 2-storey foyer, hardwood floors, a gourmet kitchen with quartz counters, high-end appliances (Wolf, Miele, Electrolux, KitchenAid), butlers pantry, and built-in wine fridge. The living room features floor-to-ceiling windows, gas fireplace, and walkout to a professionally landscaped backyard with covered lounge, gas fireplace, hot tub, and concrete deck. Upstairs, the primary suite offers 2 walk-in closets, 5-pc ensuite with heated floors, gas fireplace, and French doors. Three additional bedrooms include a Jack-and-Jill bath and a private ensuite. A main-floor bedroom doubles as a home office with custom cabinetry. The finished basement includes a 3-pc bath, media-ready rec room with built-in sound system, and full home automation infrastructure. Additional features: double garage with 2 Tesla chargers, 200-amp service, Vantage home automation, ELK security with GSM backup, Generac generator switch, VanEE air exchange, Ubiquity Wi-Fi system (6 pods), central vac, and 175 LED pot lights. Located on a quiet street with exceptional curb appeal, this home is the perfect blend of modern design, comfort, and technology. Overall, 1247 Wood Place offers a blend of peaceful residential living with convenient access to several top schools, recreational facilities, shopping centers, and transportation, making it a highly desirable location in Oakville. (id:60626)
Real Broker Ontario Ltd.
#205 25122 Sturgeon Rd
Rural Sturgeon County, Alberta
Nothing compares to perfection. Introducing this stunning residence in the exclusive community of River’s Gate. Priced well below replacement value, this opportunity awaits your final touch. Thoughtfully designed throughout, this is a luxurious home like no other. An opulent chef’s kitchen, library/office, second butler’s kitchen, private dining room with a spiral staircase to your own wine cellar, soaring staircase, and majestic windows with unobstructed views. Elevator-ready, with a quote from RAM Elevators. The primary suite is a true oasis with a dressing room and private spa. Walk-out basement with rec room and movie room featuring licensed New York Yankees carpet. Unfinished nanny suite with separate entrance. Five-car garage, including a private bay for your supercar. In-floor radiant heat, solid woodwork, custom carpentry, designer lighting, smart home readiness, window coverings, and an extensive list of high-end upgrades. Put your final stamp on this one-of-a-kind offering. Luxury redefined! (id:60626)
Sotheby's International Realty Canada
2340 Christopherson Road
Surrey, British Columbia
French Country Charm Meets Modern Living! Nestled beside Christopherson Steps park, this elegant 2-storey home is surrounded by multi-million dollar estates. Grand arched entry opens to a formal dining room and spacious living area. The family room features a fireplace and flows into a gourmet kitchen with butler's pantry and wok kitchen. Double bi-fold doors extend living space outdoors. Main floor also includes a multipurpose room with wet bar, office with coffered ceiling, and a mud/laundry room off the double garage. Upstairs boasts ocean views, a cozy library, luxurious primary suite with sitting area, spa-style ensuite, walk-in closet, and skylight. Plus 3 additional bedrooms and a bonus room. (id:60626)
RE/MAX Crest Realty
Ph1501 - 2287 Lake Shore Boulevard W
Toronto, Ontario
**The Largest Residential Unit in Grand Harbour - A House in the Sky** this Turnkey Penthouse offers 3,430 sq.ft. of elegant interior space and 1,497 sq.ft. of outdoor living. Designed for seamless indoor-outdoor living, every main room opens to one of four private Covered Balconies and unique sprawling Terrace, perfect for entertaining, gardening, or enjoying sweeping lake and city views. Inside: 9 Ft. ceilings, expansive rooms, and abundant natural light create a home of generous proportions. Custom kitchen with La Cornue stove and Miele appliances, European Oak Herringbone floors, and 3 fireplaces with Omega mantles reflect exquisite craftsmanship. Dedicated wine room, artistic solid wood doors and thoughtfully selected finishes complete the residence. 3 parking spaces + private locker room. Luxury condo amenities complete this extraordinary residence. **A True House in the Sky Unmatched in Scale, Design, and Lifestyle** (id:60626)
Right At Home Realty
603 - 18a Hazelton Avenue
Toronto, Ontario
The epitome of refined urban living in the heart of Yorkville, this rare and fully reimagined penthouse residence spans over 2,800 square feet of meticulously curated space plus a 500sqft private rooftop terrace w/the best views in Yorkville, embodying sophistication and grandeur at every turn. Recently transformed with a brand new terrace deck, stunning new advanced window system designed to bathe the interiors in natural light, and new flooring on the main level, every detail has been thoughtfully considered to create an ambiance of timeless elegance. Soaring 18-foot ceilings in the dining area amplify the sense of drama and scale, while the expansive 500 square foot terrace, complete with gas and water hookups, frames mesmerizing views into the vibrant Yorkville landscape. The private quarters are equally impressive, highlighted by a stunning master ensuite crowned with a skylight that floods the space with natural radiance, creating a serene spa-like retreat. Directly connected to Hazelton Lanes and Whole Foods and mere steps to the world-renowned Mink Mile, residents are immersed in a cosmopolitan lifestyle surrounded by chic cafés, acclaimed bistros, and designer boutiques, all while enjoying the privilege of two-car parking and the security of a full-time concierge, making this extraordinary home the ultimate expression of Yorkville luxury living. (id:60626)
Forest Hill Real Estate Inc.
1295 Sinclair Street
West Vancouver, British Columbia
Outstanding, traditional, 3 level custom home designed by architect Bryce Ferguson. Great care was taken to blend the home with the outside environment. A truly wonderful floor plan that flows seamlessly to the magnificent garden & multiple patio areas. The property, just under 10,000 sf, exudes the ultimate in privacy and is situated in a great cul-de-sac location adjacent to a forested park. The garden is a masterpiece, reminiscent of the finest available in an English country manor. Full suit downstairs for Mortgage helper. There is side lane access for ample parking. A lot of thought and detail went into the finishing & design. Your personal re-decorating touches will complete this spectacular Ambleside residence. (id:60626)
RE/MAX Crest Realty
544 Woodland Acres Crescent
Vaughan, Ontario
Own your own slice of paradise on 1.15 acres in the prestigious estate community of Woodland Acres! This exquisitely custom-built home has it all! Armour Rock steps in the front entrance leads into the foyer of this immaculately maintained home that features gleaming hardwood floors, foyer featuring 17ft ceiling heights and a beautiful chandelier with a ceiling medallion. The large open concept living room is filled with natural light streaming from a three-panel window and is complete with a Napoleon gas fireplace with marble surround from floor-to-ceiling. The kitchen is every culinary enthusiast's dream featuring granite countertops, marble backsplash, valence lighting, a six burner gas stove, and a breakfast area with double door access to the pool and outdoor entertainment area! Easily accessed from the kitchen area is welcoming family room with ample room for entertaining family and guests. The main floor office has a quiet charm to it, with hardwood flooring, crown molding, floor-to-ceiling wainscotting and a picturesque window that overlooks the front grounds. The primary bedroom has its own private sitting area, two windows, two ceiling fans, a large walk-in closet, and an ensuite bathroom boasting an oversized vanity, jacuzzi tub, and an enclosed shower. Gather with family and friends in the finished lower level where you will find an impressively large recreation/games room with marble flooring and an open concept design. For the hobbyist, there is also a workshop with work benches and ample storage space in this area. The fully landscaped grounds provides the perfect setting to enjoy warm summer afternoons in your own private oasis. The grounds feature a large inground pool with interlocking stone surround, integrated lighting and ample room for loungers and patio furniture. On the northern side of the lot you will find an abundance of flat table space, ideal for use as a play area or as a hockey rink as the seasons change. (id:60626)
Keller Williams Empowered Realty
1247 Wood Place
Oakville, Ontario
Welcome to 1247 Wood Place a stunning custom home. Architects Willmott & Strickland designed this incredible home. Nestled on a premium pie-shaped lot, this luxurious 2-storey detached home offers approx. 3,879 sq. ft. above grade, plus a full (partially finished) basement with 2 additional bedrooms and a rec room. The main level impresses with a grand 2-storey foyer, hardwood floors, a gourmet kitchen with quartz counters, high-end appliances (Wolf, Miele, Electrolux, KitchenAid), butlers pantry, and built-in wine fridge. The living room features floor-to-ceiling windows, gas fireplace, and walkout to a professionally landscaped backyard with covered lounge, gas fireplace, hot tub, and concrete deck. Upstairs, the primary suite offers 2 walk-in closets, 5-pc ensuite with heated floors, gas fireplace, and French doors. Three additional bedrooms include a Jack-and-Jill bath and a private ensuite. A main-floor bedroom doubles as a home office with custom cabinetry. The finished basement includes a 3-pc bath, media-ready rec room with built-in sound system, and full home automation infrastructure. Additional features: double garage with 2 Tesla chargers, 200-amp service, Vantage home automation, ELK security with GSM backup, Generac generator switch, VanEE air exchange, Ubiquity Wi-Fi system (6 pods), central vac, and 175 LED pot lights. Located on a quiet street with exceptional curb appeal, this home is the perfect blend of modern design, comfort, and technology. Overall, 1247 Wood Place offers a blend of peaceful residential living with convenient access to several top schools, recreational facilities, shopping centers, and transportation, making it a highly desirable location in Oakville. (id:60626)
Real Broker Ontario Ltd.
788 Woodland Acres Crescent
Vaughan, Ontario
Sitting on a fantastic 1.01 acres in prestigious Woodland Acres, this custom-built estate offers ultimate privacy, luxury finishes, and breathtaking views. This is a one-of-a-kind retreat offering unmatched comfort and natural beauty. The landscaped front grounds feature towering mature trees and lush perennial gardens with abundant privacy. In the rear, a true backyard oasis awaits with an inground pool, large gazebo, swing set, fantastic table space, and a fully equipped cabana with granite countertops, stainless steel fridge, smooth-top stove, two sinks, and a 3-piece bath with separate shower area. Multi-level stone patios, staggered gardens, and expansive lawns make this an entertainers dream. Inside, a grand 2-storey foyer with skylights and marble floors leads to elegant principal rooms, including a family room with a floor-to-ceiling fireplace and balcony walk-out, a living room with medallion ceiling and window bench, and a sunlit family room. The gourmet kitchen boasts Blue Pearl granite floors/counters, Sub-Zero and Miele appliances, a large island, and built-in desk, with a breakfast area that walks out to the rear patio. Upstairs, the primary suite features hardwood floors, a sitting area with balcony access, wood-burning fireplace, and a spa-like ensuite with Jacuzzi, His & Hers vanities, glass shower, and cathedral windows. The second bedroom has its own ensuite with glorious views of the rear grounds. Bedrooms three and four share an architecturally eye-catching bathroom, including a 5-pc marble bath with sloped glass roof. The second-floor laundry room adds convenience. The walk-out lower level offers a rec room with fireplace, steam sauna, 2-pc bath, and plenty of storage. Additional highlights include geothermal heating, European multi-lock windows, three fireplaces, French doors, pot lights, skylights, and multiple balconies. Walk to top-ranked St. Theresa CHS and drive to SAC, SAS, HTS, Lauremont, CDS & Vilanova. (id:60626)
Keller Williams Empowered Realty
16 Bobwhite Crescent
Toronto, Ontario
*Open Saturday 1:30pm-4pm* This Georgian-style five bedroom home is beautifully situated on a quiet crescent in St Andrew-Windfields. The 60'x134' ravine lot is one of the largest on the street. This center hall plan with spacious principal rooms, 5064 square feet total, is perfect for family life or entertaining, featuring a dramatic spiral staircase, wainscoting, & hardwood floors. The living room offers a lovely wood burning fireplace & leads into a separate sitting room. The kitchen offers custom oak cabinetry, stainless steel appliances, granite countertops, a walk-in butler's pantry, & a breakfast area. Walk out to the sundeck overlooking the pool and garden from the breakfast area and family room. Also on the main floor is a formal dining room, as well as a family room with a beautiful brick wood burning fireplace. Finally, a laundry room with a side entrance and two separate powder rooms. Five bedrooms are offered on the second floor, the primary retreat with a five-piece ensuite washroom and a walk-in closet. The finished lower level is mostly above grade and has large windows with beautiful natural light streaming throughout, plus two rare walkouts with sliding French doors to the patio and pool. It features an incredible L shaped recreation room with a flagstone wood burning fireplace and an elegant built-in oak bar. Ample storage can be found throughout. There is a home office, and a sixth bedroom currently being used as the billiards room. Outside, the brand-new two-level sundeck or stone patio are perfect for al fresco dining or lounging by the pool, surrounded by mature trees. A stunning private setting in a sought-after neighbourhood, truly an oasis in the city. Conveniently located just minutes from Bayview Village & Shops at Don Mills, & highways. Close to Toronto's best public schools: Dunlace PS, Windfields PS, York Mills CI (ranked #1 by the Fraser Mustard Institute), & private schools: Crescent School, Toronto French School, & Havergal College. (id:60626)
Royal LePage/j & D Division
210 Rosemary Road
Toronto, Ontario
Located on a wonderful quiet street in Forest Hill, this Tudor style house is beautifully positioned on a 40'x164.66' lot with western exposure. Over 4000 square feet of living space, with spacious primary rooms. The main floor offers a formal living room with fireplace, a formal dining room, and at the back of the home, a family room combined with breakfast area walking into the kitchen. A spiral staircase leads up to a second floor sitting room, which overlooks the floor to ceiling windows featuring the sundeck and gardens below. The second floor offers four bedrooms in addition to the sitting room, the primary bedroom with wall-to-wall closets and a three piece ensuite. The third floor is a full loft space with a two piece washroom and dormer windows, currently used as an artist studio. The lower level offers a recreation room, ample storage, a laundry room, and additional washroom. This home has abundant character; crown moulding, wainscoting, stained glass, leaded French doors, and stone fireplaces. Many possibilities; restore and renovate or build new. This location can't be beat in Forest Hill! Close proximity to area schools, both private and public; UCC, BSS, Bialik, Forest Hill JR/SR, Forest Hill CI. Walk to Forest Hill Village shops and restaurants. (id:60626)
Royal LePage/j & D Division
5075 Howe Sound Lane
West Vancouver, British Columbia
One of a kind luxury rancher steps away from Lighthouse Park! Nestled on a flat & tranquil 14000 sqft lot offering total privacy, mature landscaping, sprawling turf yard & easy access to West Vans best lifestyle amenities. Designed by Gregory Funk, this gem feat. functional floor plan, sophisticated indoor/outdoor living, ideal for downsizers, couples or young families. 3 bed, 2.5 bath, over +2100sqft, accented by oak floors, numerous skylights & massive windows. Fantastic home for hosting, w/large dining room & adjoining covered pergola, elegant great room & 2 hand finished venetian plaster fireplaces. Timeless kitchen is the heart of the home, w/custom millwork, corschia marble & private rear terrace. Unwind in the master wing, w/french doors onto an intimate wellness patio w/sauna. (id:60626)
Angell
4651 W 16th Avenue
Vancouver, British Columbia
Fantastic opportunity in Point Grey to own this charming south-facing home on a large 6,700 SF (54.89x122.07) lot. Located in one of the West Side´s most coveted school catchments, enjoy proximity to high-ranking public & private schools including Lord Byng Secondary, St. George´s, West Point Grey Academy, Queen Elizabeth Elementary & UBC. This 7 Bedroom & 3.5 Bath home offers 3,239 SF of well-kept interiors with a spacious layout and 3-bedroom in-law suite in basement. Excellent potential for redevelopment. Close to parks, beaches, transit, shopping, golf course, and short drive to Downtown. (id:60626)
RE/MAX Select Properties
1536 Tiny Beaches Road N
Tiny, Ontario
For more information, please click Brochure button. Your opportunity to own an awesome four season waterfront beach house with 102 feet of sandy shoreline! This well maintained house is directly on the beaches of Georgian Bay and has an excellent sandy lake bottom. Gradual crystal clear water entry and ideal lake bottom gradient leads to deep water outside of the protected bay. This bay has a swim area that is protected by two rock groins provides excellent snorkeling and protected launch for jet boats and other toys. This unique gem has private properties on either side insuring tranquility. This property does not have adjacent public right of ways to lake. Amazing location north of Lafontaine and survey available. Incredible open water views of Blue Mountain with the South Western exposure, providing unbeatable sunsets and great sunlight in winter months. The cottage has brand new flooring. The massive waterside deck is great for entertaining. Great drilled well and oversized approved septic system. New steel roof and aluminum siding provide an ultra low maintenance house. Only 90 mins from GTA. Midland is twenty minutes away from the beach house. Midland has many options including Foodland, Superstore Canadian Tire, Home Depot, Georgian Bay Hospital and attractions such as the King Warfs Theatre. Start making priceless memories at this ideal family home in the exclusive cove beach community! (id:60626)
Easy List Realty Ltd.

