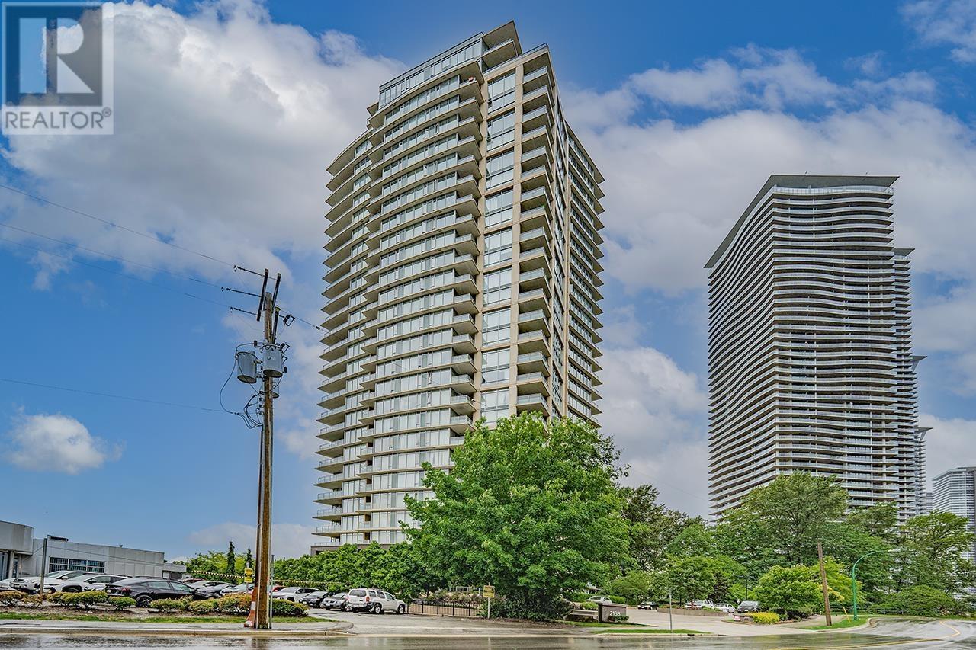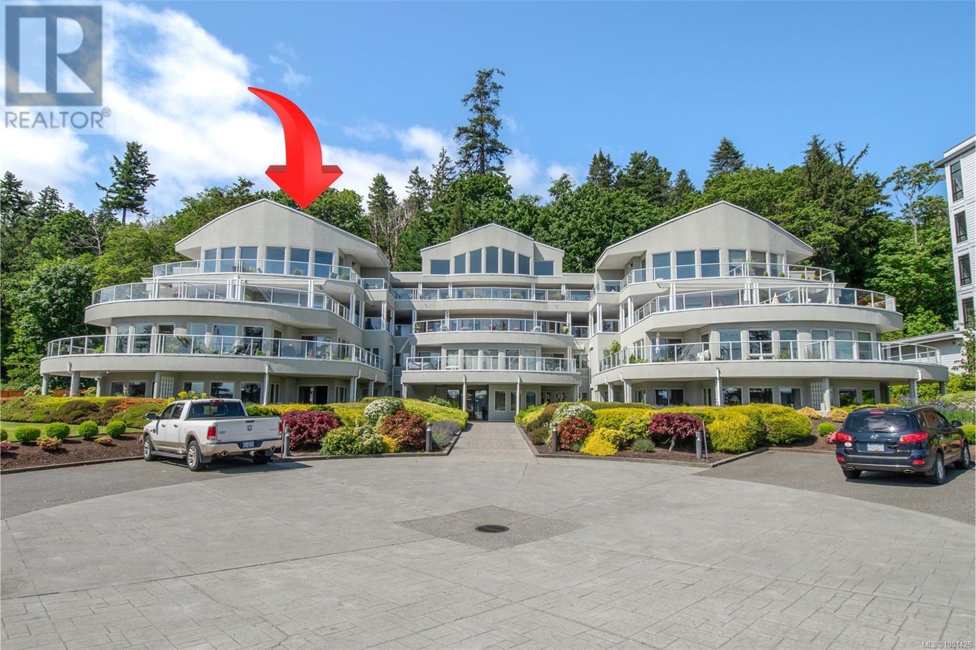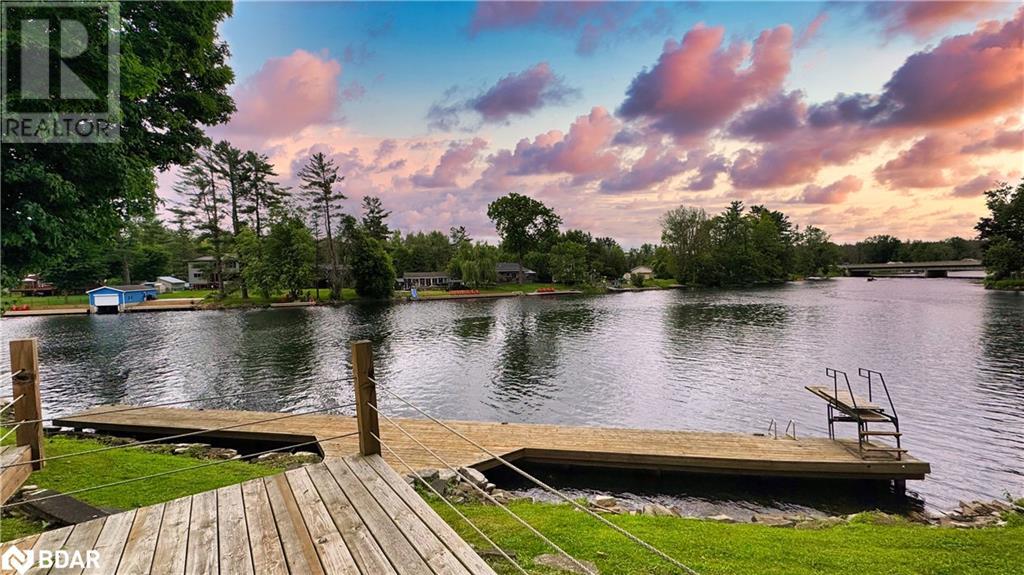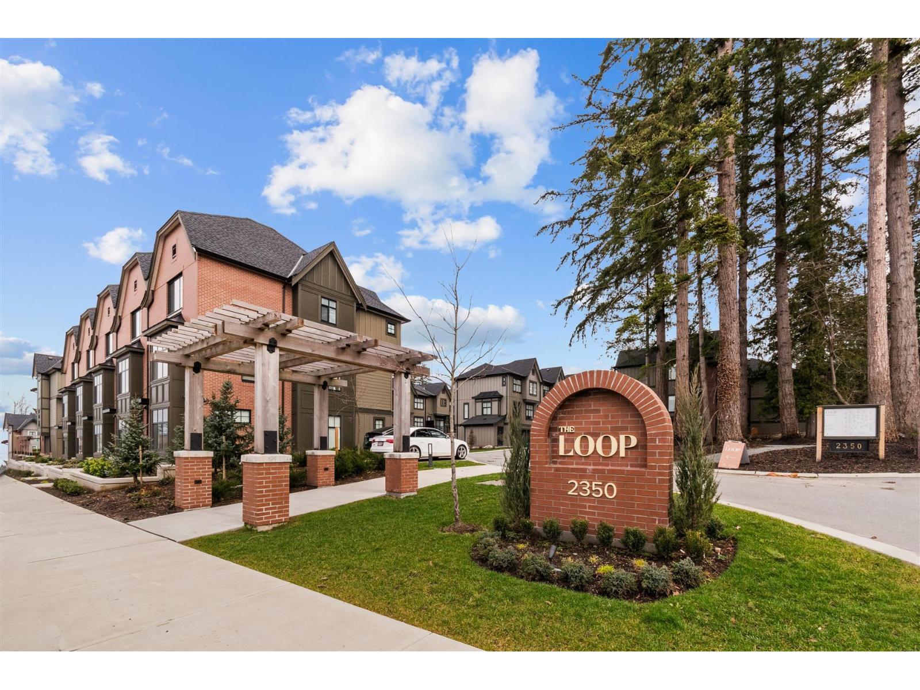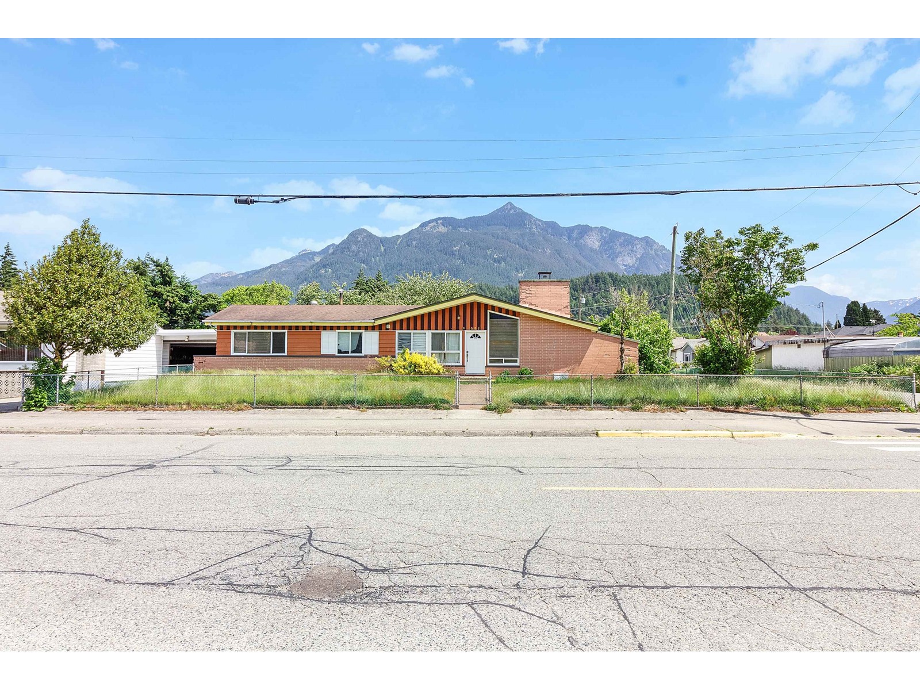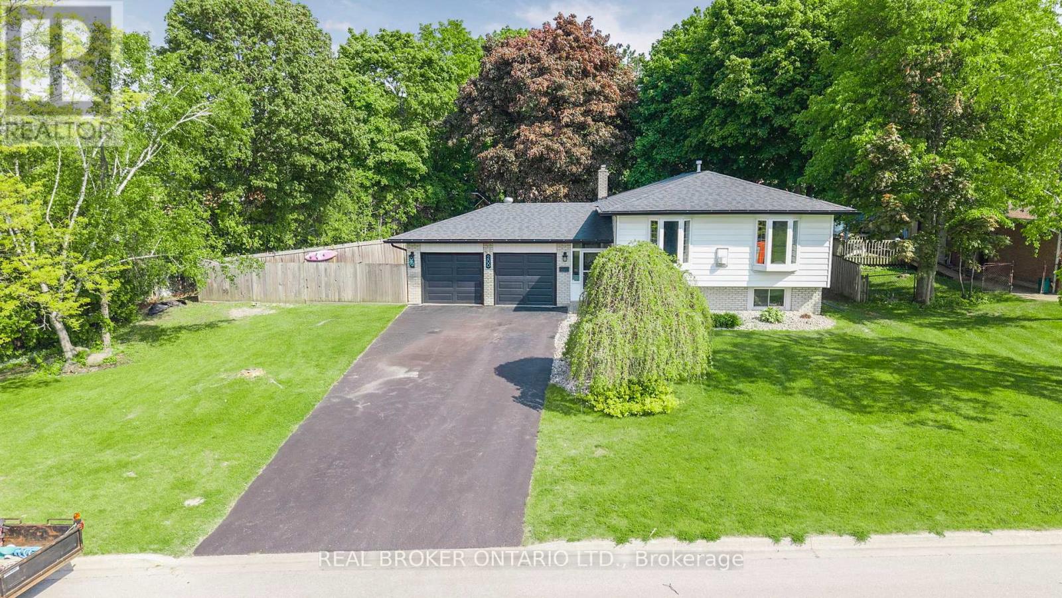125 Dean Avenue
Barrie, Ontario
Welcome to 125 Dean Ave - a beautifully updated 4+1 bedroom, 3 bathroom home in one of Barries most sought-after neighbourhoods. Offering over 2,300 sqft above grade, a double car garage, and a warm, functional layout, this home has been thoughtfully improved over the past three years to deliver comfort, style, and everyday ease. Inside, you'll find new vinyl plank flooring throughout, a freshly painted interior, and stylish new light fixtures that give the home a fresh, cohesive feel. The main floor offers a spacious family room with a fireplace, a large living/dining area, and a bright breakfast nook overlooking the backyard. The kitchen has been updated with new appliances, countertops, refinished cabinets and a modern backsplash - creating a space that's both functional and inviting. Upstairs, four well-sized bedrooms include a generous primary suite with a walk-in closet and a private 5-piece ensuite. The partially finished basement adds flexibility with a fifth bedroom and a finished bonus room - ideal for a home office or workout space. Curb appeal is enhanced with updated front yard landscaping, a newer garage door, and exterior lighting. In the backyard, enjoy a recently built deck and fire pit - perfect for entertaining or unwinding in the privacy of your fully fenced yard. Ideally located close to parks, schools, and commuter routes, this move-in-ready home offers a wonderful lifestyle in a family-friendly setting. (id:60626)
Realty One Group Reveal
2009 2133 Douglas Road
Burnaby, British Columbia
Welcome to Perspectives quality built by Ledingham McAllister. Well-maintained by original owner, this south-west facing unit features an open and functional layout without any waste of space; floor to ceiling windows surround with natural light pouring in from all sides; gourmet kitchen equipped with stone countertops, gas stove and S/S appliances; master bedroom comes with its own ensuite and walk-in closet; large balcony overlooking a beautiful view of the city skyline. Take advantage of the exclusive amenities: Party room, Gym, Billiards Room. Steps away from the vibrant Brentwood community: Skytrain, shopping, restaurants and more 1 parking+1 locker included. Brentwood Park Elementary / Alpha Secondary (id:60626)
Royal Pacific Realty Corp.
402 700 Island Hwy S
Campbell River, British Columbia
Discover this rare semi-waterfront gem at 700 Island Hwy—an immaculate 2004 sq ft 3-bed, 2-bath condo offering panoramic views of Discovery Passage, coastal mountains, and marine traffic. Freshly painted, the home features soaring coffered ceilings, 8’+ windows, and three skylights. The bright kitchen boasts ceiling-height white cabinetry, sleek counters, a central island with stainless steel ceiling hood, induction cooktop, and appliances. The spacious primary suite offers deck access, ocean views, and a spa-like ensuite with a soaker tub, seated shower, and double vanities. Enjoy LED lighting throughout, a large laundry room with cabinetry, a folding counter, and a stainless sink, plus two secured underground parking spaces and storage. The oversized covered deck includes a gas BBQ hookup and access from the living room and primary bedroom. A stunning coastal lifestyle awaits! (id:60626)
RE/MAX Check Realty
1012 Cowbell Lane
Severn Bridge, Ontario
Endless possibilities await with rare CC-5 community commercial zoning live, work, or invest on the Severn River. Your Gateway to Muskoka Living on the Severn River with direct access to the Trent Severn Waterway. Welcome to 1012 Cowbell Lane, where comfort, charm, and breathtaking views come together to create the perfect riverside retreat. This lovingly maintained 2-storey home offers 1,456 sq/ft above grade and is thoughtfully designed for year-round enjoyment. Step inside to a gourmet kitchen featuring granite countertops, stainless appliances, and a gas stove perfect for creating memorable meals. The sunken living room is the heart of the home, framed by massive windows offering panoramic 180-degree views of the Severn River and walkout access to a sprawling 445 sq/ft deck. Hardwood hickory floors flow seamlessly through the living, dining, and bedroom spaces, while tile floors add a stylish touch to the sunken living area and baths. Upstairs, two bedrooms await, including a serene primary bedroom overlooking the water. A spa-like 3pc bath features an oversized glass shower with view of the river through the window, with a convenient half bath on the main level.The unfinished basement offers abundant storage, laundry, and a bonus shower. Outside, enjoy a 510 sq/ft dock with diving board, hot tub, and a double detached garage (insulated & gas heated). Updates include house shingles (2021), garage shingles (2024), and new A/C (2020).Complete with full water filtration (UV, RO), paved drive, and sold fully furnished just unpack and enjoy.This is more than a home its a lifestyle. Your peaceful Muskoka escape awaits. (id:60626)
RE/MAX Right Move Brokerage
31 2350 165 Street
Surrey, British Columbia
This stylish 2-bedroom + den townhome (The Loop) combines modern luxury with convenience. The versatile den is convertable which can easily serve as a third bedroom, making this home perfect for growing families or guests. Enjoy upgraded Luxury Vinyl Plank Flooring, air conditioning, and a top-of-the-line quiet Miele model dishwasher. Outdoor living is a breeze with a patio BBQ gas line hookup, while the epoxy-finished garage floor adds durability and style. Live the lifestyle: exclusive access to 'The Hideaway' clubhouse, 'The Locker' fitness center, and the scenic Loop walking trail. Steps from top schools, Grandview Aquatic Centre, Morgan Crossing shopping, and dining. Perfect for first-time buyers, downsizers, or investors-this home has it all! (id:60626)
Royal Pacific Tri-Cities Realty
90 Kozy Kove Road
Kawartha Lakes, Ontario
Welcome to 90 Kozy Kove on the peaceful Burnt River just minutes from Fenelon Falls for all of your local shopping & amenities, and less than 2 hours to the GTA. This beautifully finished, turn-key, fully furnished, 4 bedroom 1.5 bath year-round home or cottage sits on a .4ac gently sloped lot with 78ft of waterfront on the Burnt River. The Burnt River connects to the Trent Severn Waterway by way of Cameron Lake (35min away by boat) and is perfect for swimming, boating, relaxing or jumping off of the dock. As you enter the home you immediately have a view of the river from the living room as well as from the kitchen/dining area. The kitchen features stainless appliances, granite countertops as well as plenty of storage and pantry space throughout. A main floor laundry and 2-piece bathroom are off of the entry, prior to heading upstairs to 3 spacious bedrooms, a storage closet and large 4-piece bathroom. The home has a steel roof as well as propane furnace and central air(installed late 2021). This is a tremendous opportunity to get into a fantastic cottage and begin creating memories by the Summer Holidays. The home comes with Starlink for constant connectivity making this an ideal work from home space! Located minutes from ATV & OFSC Snowmobile trails for year round outdoor activities. (id:60626)
RE/MAX Professionals North
591 5th Avenue, Hope
Hope, British Columbia
Great opportunity for Investors and Developers in heart of Hope. 2 mins walk to Central Hope. 11,500sqft Corner lot. Potential subdivision. (id:60626)
Royal LePage Global Force Realty
50 Casserley Crescent
New Tecumseth, Ontario
This charming, bright and spacious 3-bedroom semi-detached house has so much to offer. Open-concept main floor, with modern design, and clean finishes throughout. The kitchen features a lovely centre Island, stainless steel appliance and ceramic backsplash. Walk out to the deck, overlooking the large backyard. The primary bedroom features a luxurious 4pc ensuite and a spacious walk-in closet. Convenient main floor laundry with inside access to garage adds to the appeal. The basement has a convenient walk out to the yard. Ideal for those seeking a stylish and comfortable home in a desirable Tottenham location. (id:60626)
Royal LePage Premium One Realty
101 - 216 E Plains Road W
Burlington, Ontario
Located at the Popular Oaklands Green Condominiums in the mature Aldershot Community this is One of the largest units in the building - approx. 1400 sq ft. This rarely offered ground level end unit is absolutely stunning & renovated with luxury vinyl plank flooring, quartz counters in kitchen and baths, marble shower with glass sliding door, faucets, baseboards, door casings, single panel doors, smooth ceilings with decorative moulding, solar blinds, upgraded light fixtures, stainless, fridge, stove, dishwasher, walk in closet, recent custom cabinets in functional laundry/storage room, 2 parking spaces; 1 premium outdoor parking space first spot in front of entry to building, 1 extra large locker. Walk out from living area to a private patio. Enjoy SW sun exposure. Fabulous quiet complex has a community clubhouse which includes a party room with full kitchen, games area and library room. Located close to LaSalle park/marina, highways, trails and plenty of amenities. Everything you would want in condo living & more! (id:60626)
RE/MAX Escarpment Realty Inc.
216 E Plains Road W Unit# 101
Burlington, Ontario
Located at the Popular Oaklands Green Condominiums in the mature Aldershot Community this is One of the largest units in the building - approx. 1400 sq ft. This rarely offered ground level end unit is absolutely stunning & renovated with luxury vinyl plank flooring, quartz counters in kitchen and baths, marble shower with glass sliding door, faucets, baseboards, door casings, single panel doors, smooth ceilings with decorative moulding, solar blinds, upgraded light fixtures, stainless, fridge, stove, dishwasher, walk in closet, recent custom cabinets in functional laundry/storage room, 2 parking spaces; 1 premium outdoor parking space first spot in front of entry to building, 1 extra large locker. Walk out from living area to a private patio. Enjoy SW sun exposure. Fabulous quiet complex has a community clubhouse which includes a party room with full kitchen, games area and library room. Located close to LaSalle park/marina, highways, trails and plenty of amenities. Everything you would want in condo living & more! (id:60626)
RE/MAX Escarpment Realty Inc.
31 Glen Acres Road
Huntsville, Ontario
The Ultimate Muskoka Retreat on the Big East River! If you have been searching for the perfect Muskoka home this is the one. Fully winterized and beautifully updated, this stunning bungalow offers the ideal blend of modern comfort and timeless cottage charm. Located on the Big East River with direct boat access to Lake Vernon, you'll enjoy over 40 miles of boating across four scenic lakes, all the way into downtown Huntsville. Set on a professionally landscaped, level lot with a hard-packed sand shoreline, this turnkey property is just minutes from town, yet feels worlds away. Picture yourself enjoying this summer here relaxing by the water, entertaining in style, and creating unforgettable family memories. Inside, cottage living comes to life in the expansive open-concept great room, featuring soaring vaulted ceilings, an upgraded kitchen with stainless steel appliances, and a large centre island with butcher block and granite counters - perfect for hosting family and friends. The main house features three spacious bedrooms and a charming Muskoka room with direct access off the primary suite with a walkout to a private hot tub and deck. Whether you're enjoying cozy winter nights or sunny summer days, this home is built for year-round enjoyment. Outdoors, you'll find extensive space to relax and entertain - Gazebo, large dock, a cozy fire pit area, and a spacious updated bunkie overlooking the river - a charming space for guests or extra family members. The seasonal bunkie is approx 240 square feet and has a 2pc bathroom. Additional highlights include a large front garden shed, Generac generator, premium water filtration system and 200-amp electrical service. Conveniently located less than 5 minutes from downtown Huntsville, and close to Hidden Valley Ski Resort, less then ten minutes from Arrowhead Provincial Park, and steps to some of the regions best fishing, this property checks every box. Don't miss this rare opportunity to own your true Muskoka dream home! (id:60626)
Forest Hill Real Estate Inc.
200 Hickory Lane
Barrie, Ontario
*Overview*Beautiful 2300sqft Side Split Nestled In A Sought-After Pocket Of The Bayshore Neighbourhood. Situated On A Large, Private Lot With Stunning Curb Appeal and Offering 3+1 Bedrooms And 2 Baths, This Home Combines Functionality With Resort-Style Outdoor Living.*Interior*Open Concept Main Floor With Bright Living And Dining Area, Ideal For Entertaining. Updated Open Kitchen With Expansive Quartz Island. Three Spacious Bedrooms On The Main Floor, Plus A Fully Finished Basement With Options for Setup Inc. Additional Bedroom and 2 Additional Living Areas/Rec Rooms, And Full Bath Perfect For Extended Family Or Guests. Main Floor Laundry, Storage Room and Pool Change Room With Exterior Access.*Exterior*A True Backyard Oasis Featuring A Heated Inground Pool, Hot Tub, Storage Sheds, Mature Trees, And A Spacious Deck Area Ideal For Relaxing Or Hosting. Oversized Lot With Plenty Of Green Space, Fully Fenced Yard, With Private Driveway Parking up to 6 cars. Lots Of Side Yard Space for Potential Separate Garage/Shop - Boat Storage *Notable*Located In A Quiet, Family-Friendly Pocket Of Bayshore Known For Its Community Feel And Proximity To Great Schools, Parks, And The Waterfront. Minutes To Shopping, Go Station, And Commuter Routes. A Rare Opportunity To Own A Move-In Ready Home With A Resort-Style Backyard In One Of Barries Most Desirable Neighbourhoods. (id:60626)
Real Broker Ontario Ltd.


