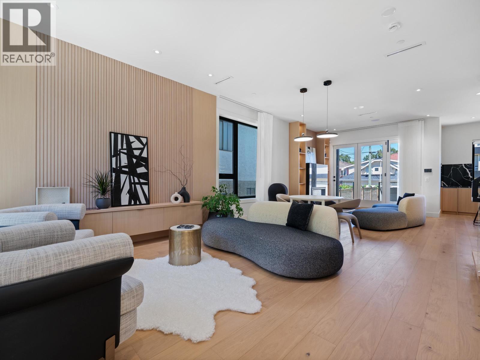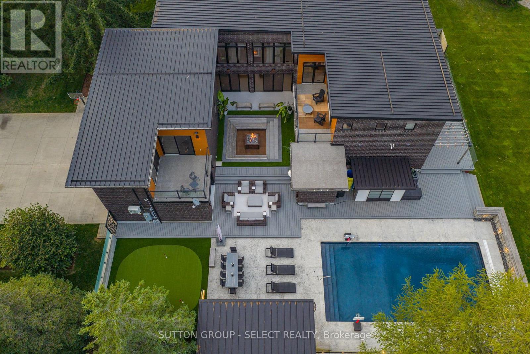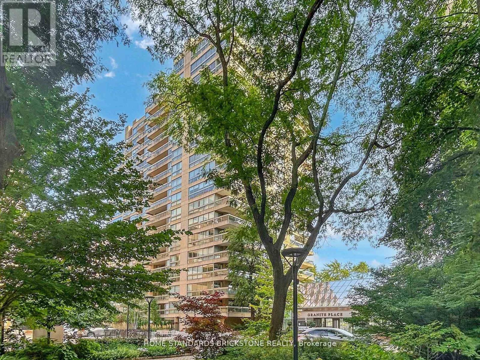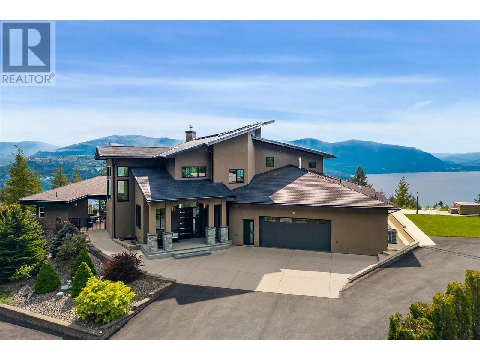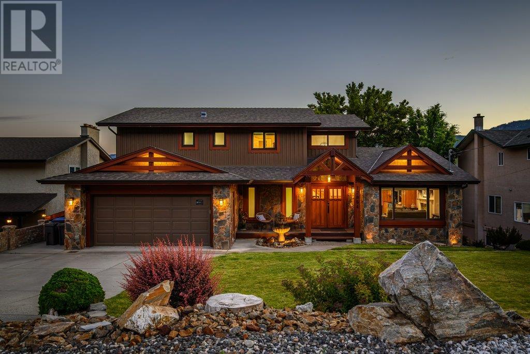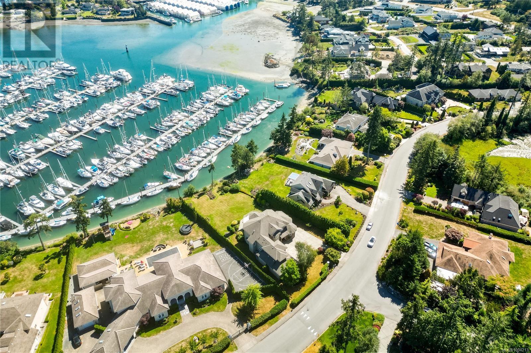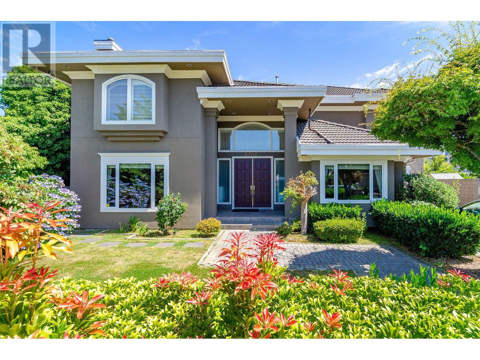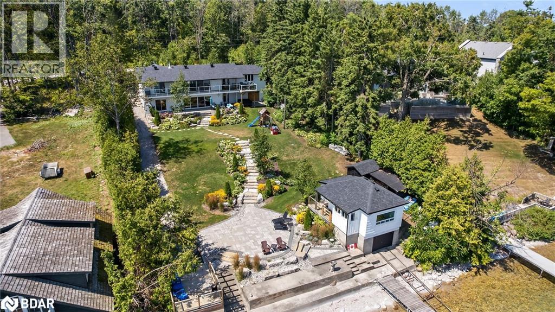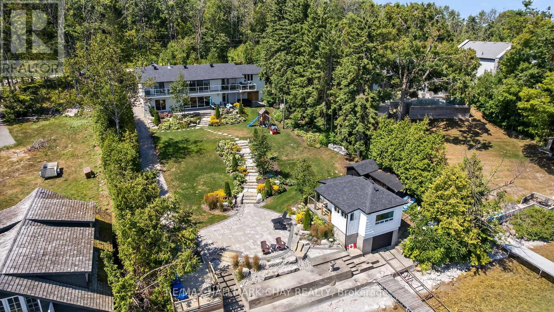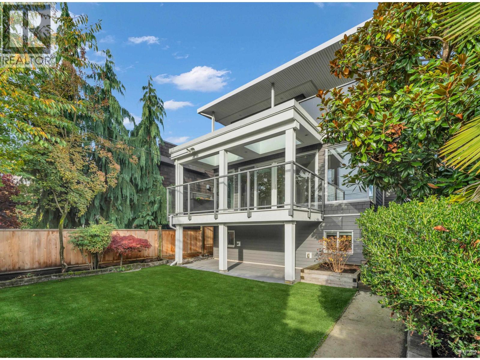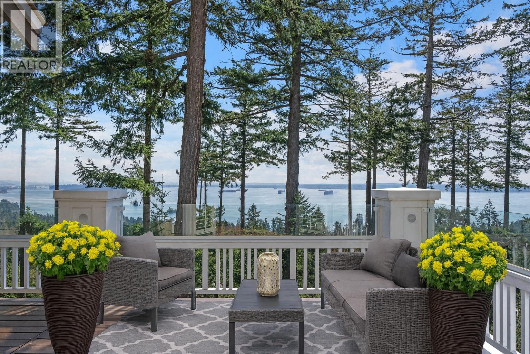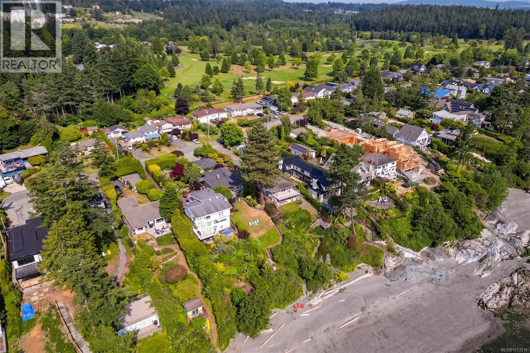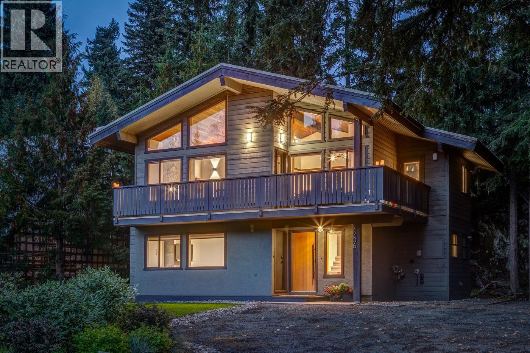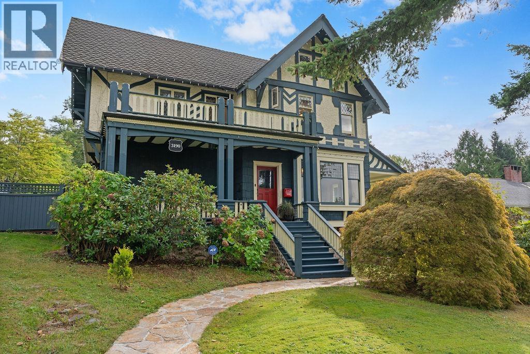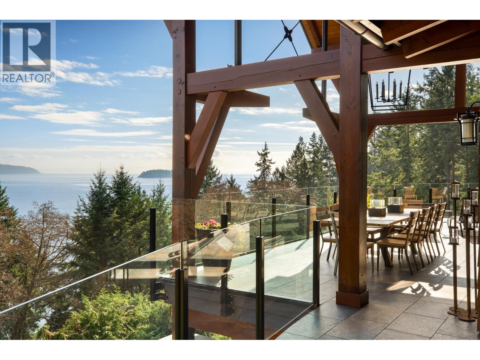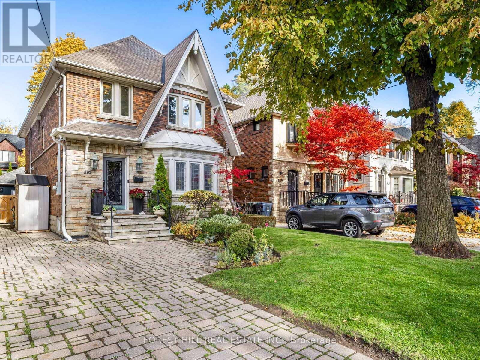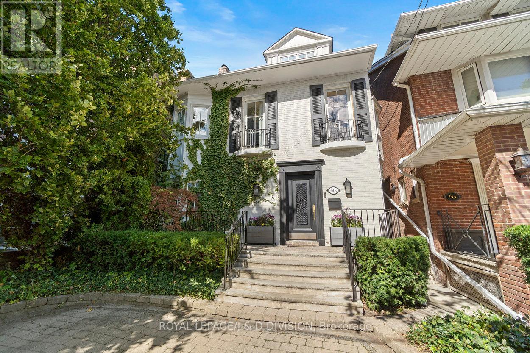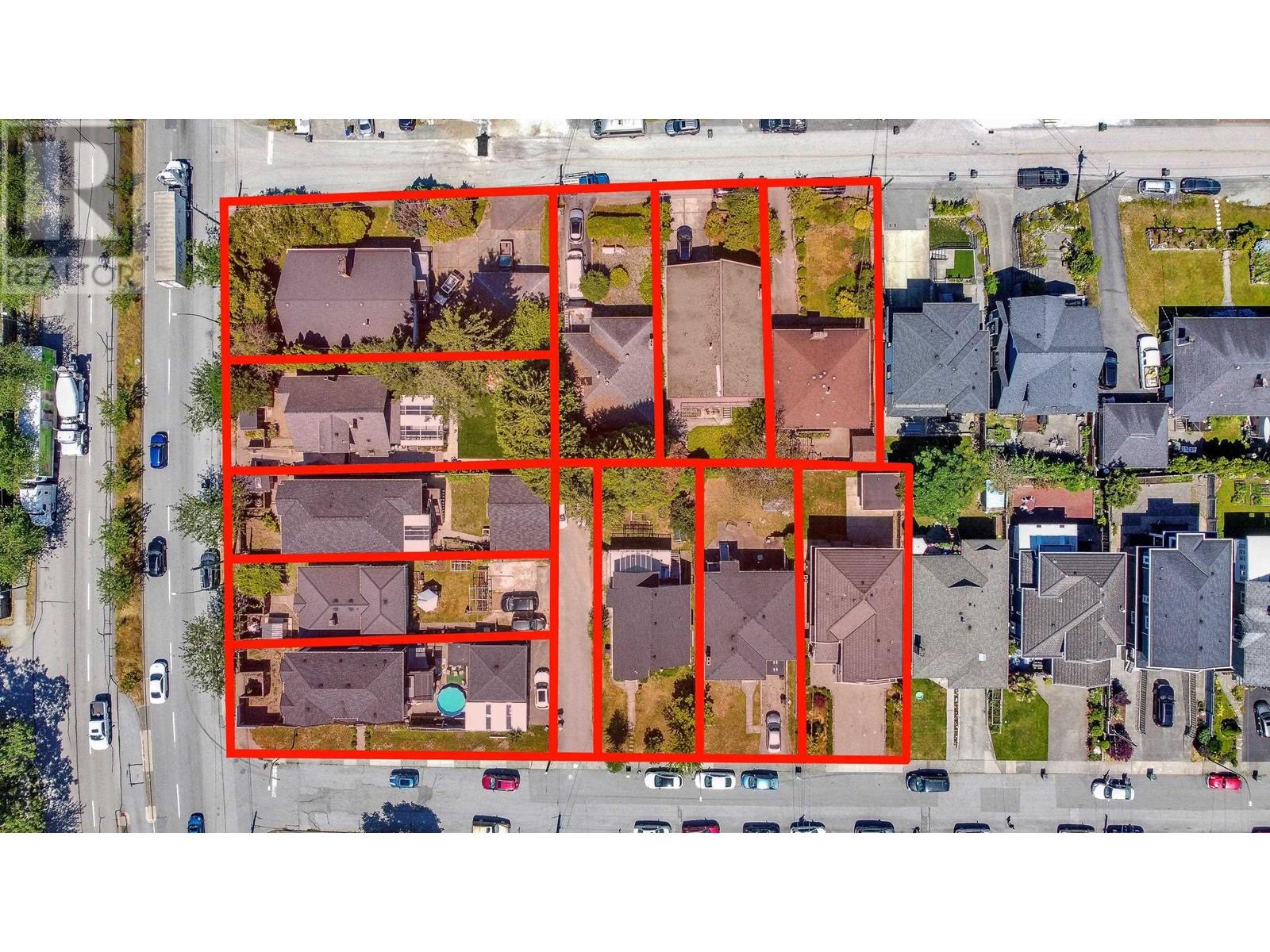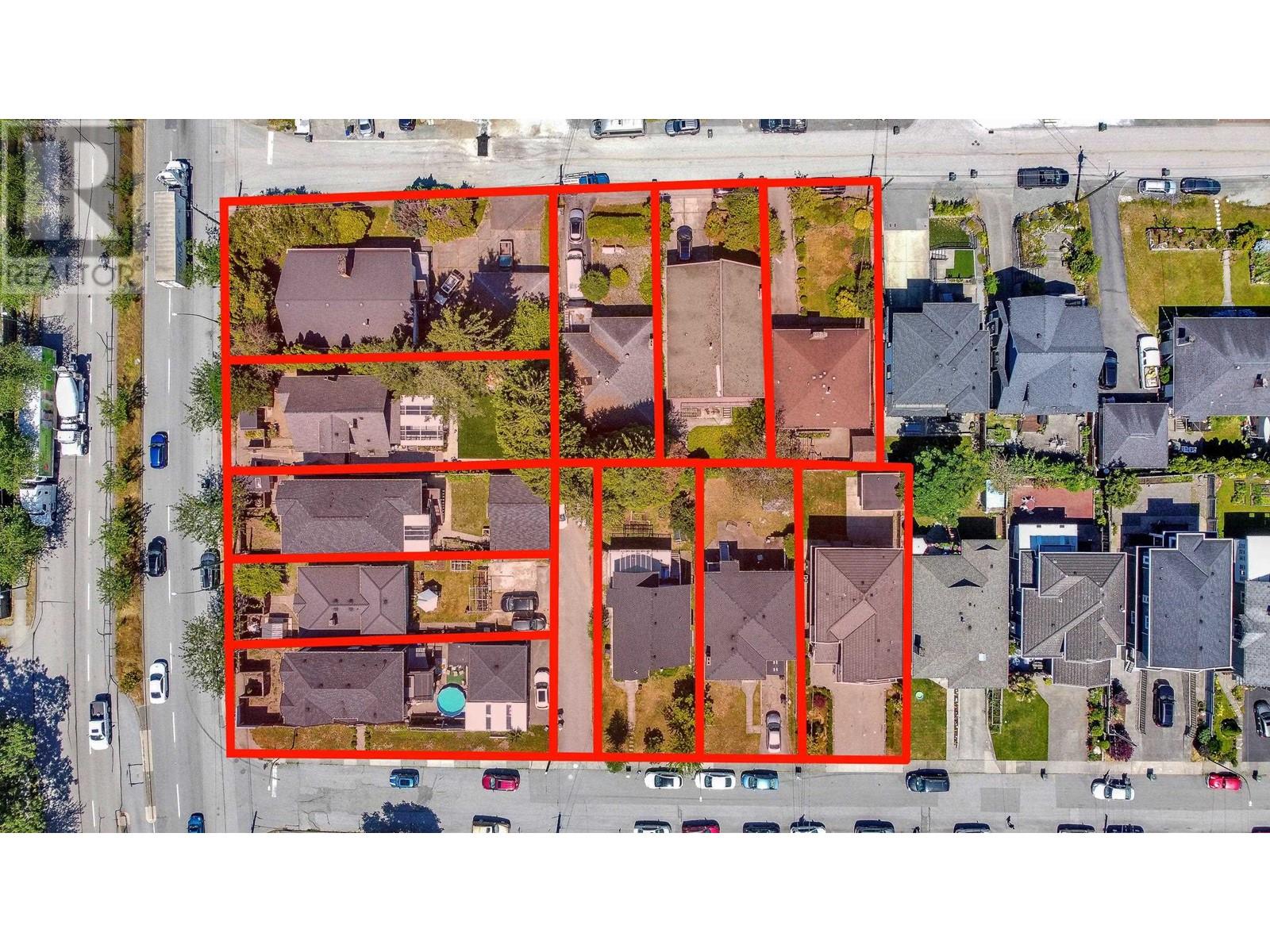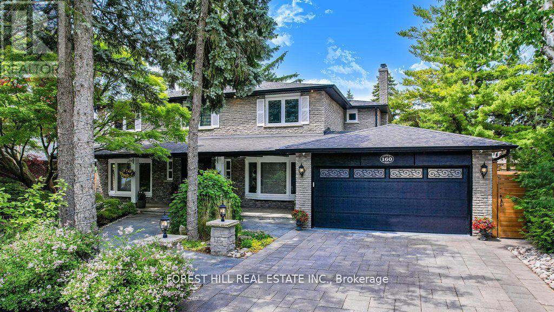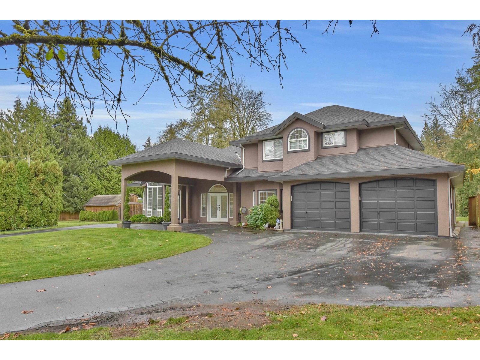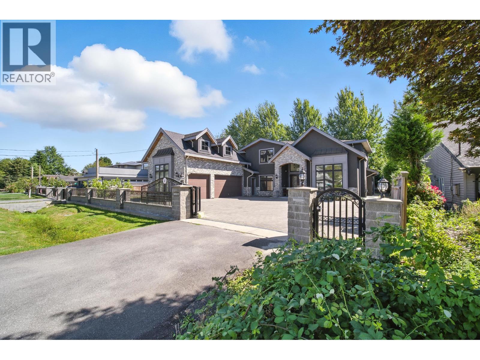24 Whitewood Drive
Whitchurch-Stouffville, Ontario
Welcome to 24 Whitewood Road, a masterfully designed luxury residence by award-winning Geranium Homes situated in the heart of Ballantrae, one of Stouffville's most coveted enclaves. This New Never Lived-in property is set on a one acre lot, this stately home combines elegant architecture, refined finishes, and modern conveniences, offering a lifestyle of sophistication and comfort. Step inside to discover an expansive floor plan highlighted by soaring ceilings, custom millwork, and a blend of timeless design with contemporary upgrades. Featuring 4 bedrooms, 6 bathrooms, library, office, in an elegant open layout. Gourmet kitchen with Sub-Zero & Wolf appliances, butler pantry, and broom closet. Second-floor laundry room. 4-car garage with parking for up to 6 vehicles. Spacious principal rooms with premium finishes throughout. Private and serene setting, close to golf, schools, shops, Hwy 404/407 & GO transit. (id:60626)
On The Block
2111 E 46th Avenue
Vancouver, British Columbia
NEW PRICE: Luxury Living in East Van! Brand-new, custom-built 3-level masterpiece in Killarney with stunning rooftop deck, 2-bedroom legal suite and 3-bedroom laneway coach house for added mortgage help. Offering over 3,500 square ft of thoughtfully designed living space, this 8-bedroom, 8-bathroom home includes 3 spacious bedrooms upstairs for the main residence, plus a main-floor office and rec room downstairs. Premium finishes throughout: high-end Dacor appliances in main kitchen, quartz countertops, triple-glazed windows, custom millwork, and air conditioning throughout. Smart-home with Control4 automation, full security system, in-ground sprinklers and EV-ready parking. Move-in ready and covered by 2-5-10 warranty. Steps from Victoria Drive, top-rated schools, transit, and Nanaimo Park. This is the one -- just move in! (id:60626)
The Partners Real Estate
9385 Elviage Drive
London South, Ontario
Welcome to 9385 Elviage Drive, surrounded by tall mature trees and with its private driveway, this home will feel serene. Prepare to be amazed by this rare architectural masterpiece on an estate sized lot. This stunning custom home is the very definition of modern West London living with breathtaking views and a luxury resort feel. This family home boasts 5,500 sq. ft. of contemporary finishes with the ultimate in luxury features. Walk to your front door on your heated walkway as you pass your sunken fire pit, inground pool and spectacular outdoor entertaining area. Step into your foyer with views of your wine cellar and pine trees in the background. From the custom chef style kitchen with 2 ovens and 2 dishwashers to your warm heated floors. On this stunning property you will find 5 bedrooms, 8 bathrooms and splashes of luxury finishes throughout. Other features include 10 ft ceilings on both floors, solid oak doors, separate nanny/guest suite above the detached garage, steam shower, sauna by the pool, outdoor putting green, amazing lower t.v room, gym, and smart home system. (id:60626)
Sutton Group - Select Realty
1102 - 61 St Clair Avenue W
Toronto, Ontario
Stunning Designer Renovation with One of the Best Views in Town This exceptional two-bedroom residence at 61 St Clair West offers nearly 1800 sqf of thoughtfully redesigned living space, blending timeless elegance with modern luxury. Located in one of midtowns most sought-after buildings, the suite showcases breathtaking, unobstructed views over the city skyline truly some of the best in Toronto. Just steps from St. Clair's top restaurants, shops, cafes, and transit, this home combines convenience with refined living. Every detail has been elevated with top-of-the-line materials and finishes. The custom kitchen features Miele appliances, The expansive layout includes oversized living and dining areas, perfect for entertaining, while the spacious primary retreat boasts a large walk-in closet and a spa-inspired ensuite. (id:60626)
Home Standards Brickstone Realty
3655 Mcbride Road
Blind Bay, British Columbia
Experience luxury Shuswap living on this extraordinary estate nestled on nearly 5 private acres with panoramic lake views and a backdrop of wild, untouched forest. Architecturally designed in 2015, this one-of-a-kind custom home pairs timeless stone and wood craftsmanship with sleek, modern design. Inside, soaring ceilings, heated Italian tile, and walnut hardwood floors set a tone of understated elegance, while expansive windows flood the open-concept living space with natural light. The kitchen is the heart of the home—anchored by granite and quartz surfaces, premium appliances, and a layout ideal for hosting. Three beautifully appointed bedrooms and four bathrooms provide space and serenity, each designed to take in the surrounding beauty. Outdoors, a heated saltwater pool, hot tub, full outdoor kitchen, and stone fireplace create the perfect setting for unforgettable moments. Multiple RV hookups and two large shops—including a 32x50 heated workshop with loft-style suite—make this property ideal for large gatherings and extended stays. Minutes from the lake and with room to land a helicopter, this is a rare opportunity to live, entertain, and connect in the heart of the Shuswap. (id:60626)
Engel & Volkers Kamloops (Sun Peaks)
Engel & Volkers Kamloops
12864 Pixton Road
Lake Country, British Columbia
AAA location - Pixie Beach Lakefront Living! Rare opportunity in one of Lake Country’s most desirable lakefront locations! This cherished family home, lovingly maintained for 36 years with 3 thoughtful renovations, has never been on the market. This almost 3600 sq.ft. home offers 6 bedr, 4 bathr, and incredible lakefront living with your own buoy and own shared dock. The MAIN FLOOR features a breathtaking Great Room with lake views and an oversized entertainer’s island seating 12. The kitchen boasts granite counters, gas cooktop, double ovens, heated slate floors, and ample storage. Two cozy living areas, both with firepl. create exceptional flow and warmth for gatherings. Enjoy the sandy beach stretch and step into the lake as you paddleboard or swim off your property. UPSTAIRS you will find 4 bedr, the primary suite offers a large w/i closet and a 3 piece ensuite w/ slate heated floors. The 2nd bathr, also w/ heated floors, offers a soaker tub, dbl sinks and large shower. The LOWER LEVEL features 2 more bedr, a comfortable lounge with fireplace, kitchenette, and French doors opening to a private oasis: multiple seating areas, a fire pit, new hot tub, and sweeping west-facing lake views. Mins to wineries with fab. restaurants, Starbucks, Turtle Bay Crossing, hiking, golfing, biking the rail trail, shopping and schools. Located in a quiet cul-de-sac among some of the Okanagan’s most distinguished homes. A true lakeside treasure and a pleasure to show. No Sign at property. (id:60626)
Exp Realty (Kelowna)
1867 Marina Way
North Saanich, British Columbia
Luxurious Oceanfront Home! This stunning waterfront residence is nestled on a gated, landscaped 0.5-acre lot, offering both privacy and excellent water access with views overlooking the North Saanich Marina. Located on a quiet cul-de-sac just minutes from Sidney, the airport, ferries, and only 25 minutes to Downtown Victoria, this Southeast-facing home features 4 bedrooms and 5 bathrooms with the finest finishing throughout. Upon entry, grand foyer leading to a formal living room adorned with a marble wall and impressive gas fireplace. Updated features include a heat pump, ceiling fans, built-in speaker system. The main floor showcases a spectacular open concept kitchen and great room, a formal dining room, dual staircases, and a master suite with a spacious 5-piece ensuite. The upper level offers a second master bedroom with a spa-like 6-piece ensuite, along with a second laundry room and solid hardwood flooring throughout. (id:60626)
Exp Realty
6760 Brantford Avenue
Burnaby, British Columbia
Newly created R1 Small Scale Multi unit housing development opportunity on this huge 72 x 139 Flat lot. Rare find this Width & Depth of lot with LANE access. Area under zoning changes, be first to bring alternative housing choices in Burnaby. Your housing could include Single family subdivision, Duplex dwellings, Multiplex or possible Rowhouse/Lane way -City Hall is open for business! This house is a Well built custom home! Open floor plan with open to below foyer which is open to living/dining room and den. Huge kitchen/eating area that leads out to a private patio & green space. Newer kitchen shaker cupboards/over-head fan. Excellent Finishings w/oversized crown moldings. Many built-ins throughout home. Two separate rental suites are good mortgage help. Do not miss out! (id:60626)
Multiple Realty Ltd.
47 Eight Mile Point Road
Oro-Medonte, Ontario
On a quiet, tree-lined crescent, this turnkey brick bungalow offers an exceptional lifestyle on one of Lake Simcoe’s most sought-after stretches of shoreline. 5 bedrooms, 4 bathrooms & a beautifully renovated bunkie above the single-slip boathouse, lakeside living at its finest.Professionally landscaped front and back with lush perennials, a full irrigation system. Engineered hardwood throughout the main floor. Kitchen with quartz countertops, Thermador WiFi-enabled gas range, pot filler & premium finishes. Living room with gas fireplace & dining area with walkout to a sprawling 75-ft deck (gas BBQ hookup)overlooking the lake - perfect for entertaining. Main floor primary features a luxurious ensuite with heated floors, large walk-in shower, Bluetooth in-wall speaker, in-suite laundry hook-up & a private walkout with water views. Two additional main floor bedrooms share a 4-piece bath.Recreation room with fireplace & walkout to a private hot tub area overlooking the water. Wet bar with fridge and dishwasher. 2nd primary with fireplace, built-ins, water views, walkout access & an opulent ensuite featuring a soaker tub on a solid walnut base, heated floors, double vanity & glass shower. Additional 5th bedroom, 2-piece powder room, laundry room, 6-person sauna with separate shower & mudroom with built-in dog bath. Renovated bunkie above the 26' x 12' boathouse, complete with kitchen & 3-piece bath — ideal for guests who won't want to leave”. Marine railway to the boathouse. Waterside 10' x 19' deck, concrete stairs, break wall & 100’ of clean, hard-bottom pebble shoreline with approximately 5 feet of depth off the dock with hard bottom sand— perfect for swimming & water activities. Association dues include access to 62 acres of private parkland with nature trails for walking, cross-country skiing, etc & two waterfront tennis courts. Minutes to the Simcoe Rail Trail for biking, running, walking, or snowmobiling. Close to Orillia for amenities. 1 hour to the GTA. (id:60626)
RE/MAX Hallmark Chay Realty Brokerage
47 Eight Mile Point Road
Oro-Medonte, Ontario
On a quiet, tree-lined crescent, this turnkey brick bungalow offers an exceptional lifestyle on one of Lake Simcoes most sought-after stretches of shoreline. 5 bedrooms, 4 bathrooms & a beautifully renovated bunkie above the single-slip boathouse, lakeside living at its finest.Professionally landscaped front and back with lush perennials, a full irrigation system. Engineered hardwood throughout the main floor. Kitchen with quartz countertops, Thermador WiFi-enabled gas range, pot filler & premium finishes. Living room with gas fireplace & dining area with walkout to a sprawling 75-ft deck (gas BBQ hookup)overlooking the lake - perfect for entertaining. Main floor primary features a luxurious ensuite with heated floors, large walk-in shower, Bluetooth in-wall speaker, in-suite laundry hook-up & a private walkout with water views. Two additional main floor bedrooms share a 4-piece bath.Recreation room with fireplace & walkout to a private hot tub area overlooking the water. Wet bar with fridge and dishwasher. 2nd primary with fireplace, built-ins, water views, walkout access & an opulent ensuite featuring a soaker tub on a solid walnut base, heated floors, double vanity & glass shower. Additional 5th bedroom, 2-piece powder room, laundry room, 6-person sauna with separate shower & mudroom with built-in dog bath. Renovated bunkie above the 26' x 12' boathouse, complete with kitchen & 3-piece bath ideal for guests "who won't want to leave. Marine railway to the boathouse. Waterside 10' x 19' deck, concrete stairs, break wall & 100 of clean, hard-bottom pebble shoreline with approximately 5 feet of depth off the dock with hard bottom sand perfect for swimming & water activities. Association dues include access to 62 acres of private parkland with nature trails for walking, cross-country skiing, etc & two waterfront tennis courts. Minutes to the Simcoe Rail Trail for biking, running, walking, or snowmobiling. Close to Orillia for amenities. 1 hour to the GTA. (id:60626)
RE/MAX Hallmark Chay Realty
1251 Clyde Avenue
West Vancouver, British Columbia
Situated on a quiet and sought-after street in Lower Ambleside, this custom-built four-bedroom modern residence has been extensively renovated throughout. The open-concept main living area features a stunning gourmet kitchen equipped with Sub-Zero, Wolf, and Miele appliances, seamlessly connecting to a spacious south-facing balcony and a large north-facing deck off the breakfast nook. Enjoy beautiful ocean views from the sun-soaked primary bedroom, complete with a cozy sitting and reading area. Perfectly located just a short stroll to the beach, seawall, and Ambleside´s charming shops and cafés, this is a rare opportunity to own a beautifully updated, move-in-ready home in one of West Vancouver´s most desirable neighbourhoods. (id:60626)
RE/MAX Crest Realty
4 5110 Alderfeild Place
West Vancouver, British Columbia
Front Row living in the highly desirable EDENSHAW. Townhouse 4 sits out further on the bluff than any other home in the complex, assuring uninterrupted views as far east as Mnt. Baker & west to Lighthouse park & beyond. Just under 2,600 square ft , with the option to have the primary bedroom on the main floor if required down the road. This original owner was able to direct alterations to the original floorplan that were not made in any of the other homes. Having a peaceful sitting room with gas fireplace off the main bedroom upstairs is just one example. 19ft ceilings as you enter speak to the style & elegance of this townhome. You could do something quite special here, allowing you to take an easy next step from the family home still giving you the space & views to enjoy life to the max! (id:60626)
Royal LePage Sussex
5299 Parker Ave
Saanich, British Columbia
Situated on one of the most sought-after streets in Cordova Bay - Welcome to 5299 Parker Avenue. The first time on the market in 25 years - a Cordova Bay Waterfront home offering spectacular views overlooking Haro Strait, San Juan Islands, and Mount Baker. Westcoast living at its finest - on a beautiful sandy beach with limited public access. A peaceful haven with natural light and water views from the living room, dining, primary bedroom and ensuite. The 4 Bed+den, 2.5 Bath home has been tastefully updated throughout the years. A welcoming entrance inspired by Japanese design provides tranquility the moment you arrive. The main level is ideal for entertaining with a large patio to show off the breathtaking views. Downstairs, you'll find 3 additional bedrooms, a bathroom, and endless potential to customize the space to suit your needs. Your backyard leads to stairs to take you down to the best part - the semi-private beach. Don't miss out on the opportunity to call Parker Ave home! (id:60626)
Engel & Volkers Vancouver Island
7206 Fitzsimmons North Road
Whistler, British Columbia
Centrally located in the prestigious and coveted White Gold neighbourhood, 7206 Fitzsimmons Road offers a refined mountain lifestyle & endless possibilities. Completely renovated and ready for occupancy, this 4-bed/3-bath main home features vaulted ceilings, custom millwork, a gas fireplace, and a renovated 1-bed/1-bath suite for family and friends or rental income. It also presents an exceptional opportunity to redevelop & create your dream Whistler residence. Set on a private, flat 9,800 square ft west-facing lot just steps from Whistler & Upper Village, enjoy sun-filled living, a garden oasis, and unbeatable access to Lost Lake, dining, shopping & gondolas/lifts-truly a prime four-seasons location allowing you to live a mountain lifestyle effortlessly. Renderings available upon inquiry. (id:60626)
Whistler Real Estate Company Limited
3190 St. Georges Avenue
North Vancouver, British Columbia
Built in 1911 by master builder Benjamin Cornish, this grand Tudor Revival residence is one of Upper Lonsdale´s most distinguished landmark heritage homes. Designed as both a private retreat and a show home for his building company, Cornish & Cooper, the home has been meticulously maintained and restored to highlight its exceptional craftsmanship- original millwork, coffered ceilings, fir floors, handsome fireplaces, and leaded and stained glass windows. A gorgeous custom kitchen with La Cornue gas range and high end finishings complements the home´s timeless character. Surrounded by mature gardens with covered porches, deck, and a hot tub, this 8-bedroom, 5-bath heritage home with a 2-bedroom suite blends history, beauty, and modern comfort. (id:60626)
Oakwyn Realty Ltd.
71011 Elimville Line
South Huron, Ontario
A great opportunity to add a systemically tiled farm to your land base. No Buildings, a 100-acre parcel with 94 acres more or less workable and tiled every 30 feet with maps available. A small woodlot near the rear of the farm, along with an open ditch across the land with a good crossing. A good opportunity for a livestock operation along with a building site. 3 & 1/2 miles East of Exeter on the paved Thames Road, then South approx. 1/2 mile on the West (right) Side. Available for the 2026 crop year. (id:60626)
Royal LePage Heartland Realty
800 Taylor Road
Bowen Island, British Columbia
This stunning ocean view property featuring a masterpiece of engineering, custom built, Canadian Timberframe Ltd home is ready to welcome a new family. The expansive timber peaks & over 1100 sq.ft. covered entertainment deck sets it apart. The open plan main floor boasts timberframe ceilings soaring over 24'. Custom Loewen Douglas Fir interior/metal exterior windows & doors, engineered Hickory flooring & exclusive lighting compliment the space. Chefs will covet the gourmet kitchen with state of the art appliances & expansive Quartz countertops. Main level primary bedroom, ensuite & walk in closet showcase the cathedral timberframe ceilings. A special retreat w/floor to ceiling fireplaces & private decks overlooking ocean, mountain and coastal views. Vancouver within easy reach. (id:60626)
Macdonald Realty
582 Briar Hill Avenue
Toronto, Ontario
Welcome to 582 Briar Hill Avenue, a stunning family home offering over 4,000 sq. ft. of total living space in the highly coveted Forest Hill North neighbourhood. Thoughtfully designed for modern living, this residence blends timeless style, warmth, and functionality-creating the perfect setting for family life, work, and entertaining. The main level features a chef inspired kitchen with stainless steel appliances, a large island, and custom cabinetry. The spacious living room with fireplace and sunken family room provide inviting spaces for relaxing and entertaining, complemented by a convenient powder room. Upstairs, you will find four generous bedrooms, including a luxurious primary suite with a spa inspired ensuite, walk-in closet, and private balcony overlooking the backyard. One bedroom features a unique loft area, ideal for a home office, playroom, or lounge. The fully finished lower level includes a large recreation room, fifth bedroom, four piece bathroom, and abundant storage, perfect for family living or guest accommodations. Outside, the custom backyard gym and office offer a versatile multi use space complete with a gas fireplace, television, fan, and built in storage; ideal for workouts, remote work, or a private studio. The low maintenance yard features artificial turf, perfect for children and pets, along with a tiered deck, built in BBQ gas line, and a side storage shed. Set on a 33.33 x 134.47 ft. lot, this move in ready home showcases luxury finishes, thoughtful upgrades, and exceptional functionality throughout. Ideally located near top rated schools, parks, shops, and transit, 582 Briar Hill Avenue offers the perfect blend of prestige, practicality, and modern family living! (id:60626)
Forest Hill Real Estate Inc.
146 Balmoral Avenue
Toronto, Ontario
Located in the heart of Deer Park, 146 Balmoral Avenue is a rare blend of timeless sophistication and modern comfort. This detached four-bedroom residence was completely reimagined with exceptional craftsmanship, offering approximately 2,305 square feet above grade plus a finished lower level, for a total of 3,407 square feet of beautifully designed living space. The main floor flows through elegant formal rooms with statuario marble fireplaces and white oak hardwood floors, into a custom chef's kitchen featuring La Cornue, Thermador, and Miele appliances. Statuario marble counters pair beautifully with the clean-lined backsplash and bespoke cabinetry, creating a space that is both functional and refined. The adjoining family room is warm and inviting, with radiant-heated floors and French doors that open to a private, landscaped garden with a nearly maintenance-free turf, a children's play area with climbing wall, sandbox, and clubhouse, and a large garden shed surrounded by mature trees. Upstairs, the primary suite offers a wood-burning fireplace, dressing room, and spa-inspired ensuite, while French doors from the bedroom lead to a peaceful treetop terrace. A second bedroom and a five-piece main bath complete this level, with two additional bedrooms above. The lower level includes a recreation room, powder room, laundry, and storage. With legal front-pad parking, this home is steps to top schools, parks, transit, and Yonge Street amenities. (id:60626)
Royal LePage/j & D Division
3705 Price Street
Burnaby, British Columbia
INVEST WITH CONFIDENCE in a rare opportunity to acquire ELEVEN properties along Boundary Road, totalling 49,943 sq ft. This prime location offers easy access to parks, trails, community rec centers, schools, Metrotown/Metropolis shopping, and fine dining. Situated within Vancouver's Transit Oriented Development area, close to Joyce & Patterson Skytrain stations. In recent events, the City of Burnaby has completely eliminated the FAR limitations. New zoning framework allows various options for development of up to 8 storeys building height with Mountain views! Properties included: 4870 Boundary Rd, 4860 Boundary Rd, 4850 Boundary Rd, 3705 Price St, 3717 Price St, 3723 Price St, 3727 Price St,3708 Cardiff St, 3718 Cardiff St, 3724 Cardiff St, 3728 Cardiff St. (id:60626)
Century 21 Coastal Realty Ltd.
4870 Boundary Road
Burnaby, British Columbia
INVEST WITH CONFIDENCE in a rare opportunity to acquire ELEVEN properties along Boundary Road, totalling 49,943 sq ft. This prime location offers easy access to parks, trails, community rec centers, schools, Metrotown/Metropolis shopping, and fine dining. Situated within Vancouver's Transit Oriented Development area, close to Joyce & Patterson Skytrain stations. In recent events, the City of Burnaby has completely eliminated the FAR limitations. New zoning framework allows various options for development of up to 8 storeys building height with Mountain views! Properties included: 4870 Boundary Rd, 4860 Boundary Rd, 4850 Boundary Rd, 3705 Price St, 3717 Price St, 3723 Price St, 3727 Price St,3708 Cardiff St, 3718 Cardiff St, 3724 Cardiff St, 3728 Cardiff St. (id:60626)
Century 21 Coastal Realty Ltd.
160 Banbury Road
Toronto, Ontario
Welcome to 160 Banbury Road a fully renovated, move-in ready 5-bedroom family home situated on a generous 75 x 110 lot in a quiet, desirable North York neighbourhood. This stunning residence features hardwood floors throughout, six luxurious bathrooms including four en-suite baths upstairs, and high-end finishes from top to bottom. The spacious basement is perfect for entertaining, boasting a wet bar with wine fridge and a relaxing sauna.Enjoy true Muskoka-style outdoor living in your private backyard oasis, complete with a massive deck, built-in BBQ, cooktop, fridge, and a tranquil fishpond. Mature cedar hedges provide total privacy, creating a peaceful and elegant outdoor retreat. Ideal for families or those who love to entertain.This home also offers seven-car parking, a double garage, central vacuum system, security alarm, water softener, and a tankless water heater. Conveniently located close to top-rated schools, parks, and amenities, this turnkey dream home combines luxury, comfort, and exceptional functionality in the heart of North York. (id:60626)
Forest Hill Real Estate Inc.
20054 Fernridge Crescent
Langley, British Columbia
This custom built 2Story 1.93 Acre backs onto greenbelt is a true rare find. Another primary bedroom on the main floor. Ultimate in privacy at the end of Cul-De-Sac, rod iron fencing with power gates. crown moldings, baseboards, all new laminate flooring throughout, curved staircase and large windows throughout for natural light. Step into this custom Chef's/Entertainers kitchen with huge granite counters throughout, custom cherry cabinets, Blk Stnlss Appl, large island, custom backsplash, lighting all overlooks private East facing back yard, huge stamped concrete patio. New Navion H/W heating sys, all new water softeners UV light, generator, 2 Elec car chargers, loads of upgrades in this home. Comfortable living in future development area. (id:60626)
Sutton Group-Alliance R.e.s.
8600 Leslie Road
Richmond, British Columbia
Welcome to this huge lot with newer House located in a tranquil yet central neighbourhood, few minutes away to Richmond´s renowned Alexandra Road "Food Street" and within easy walking distance to shops, schools, SkyTrain, . This spacious luxury residence showcases exceptional design, high end elements such as natural marble finishes, and hardwood flooring. The functional layout features 4 spacious ensuites upstairs, spacious living room, inviting family area, gourmet kitchen with separate wok kitchen. Along with 2 additional bedrooms on the main level, a private entrance that could be a most desired mortgage helper. Private South facing backyard, radiant floor heating, A/C, all inclusive. Do not miss this rare opportunity. Open house: Sept 6th, Sat, 3-5pm. (id:60626)
RE/MAX City Realty


