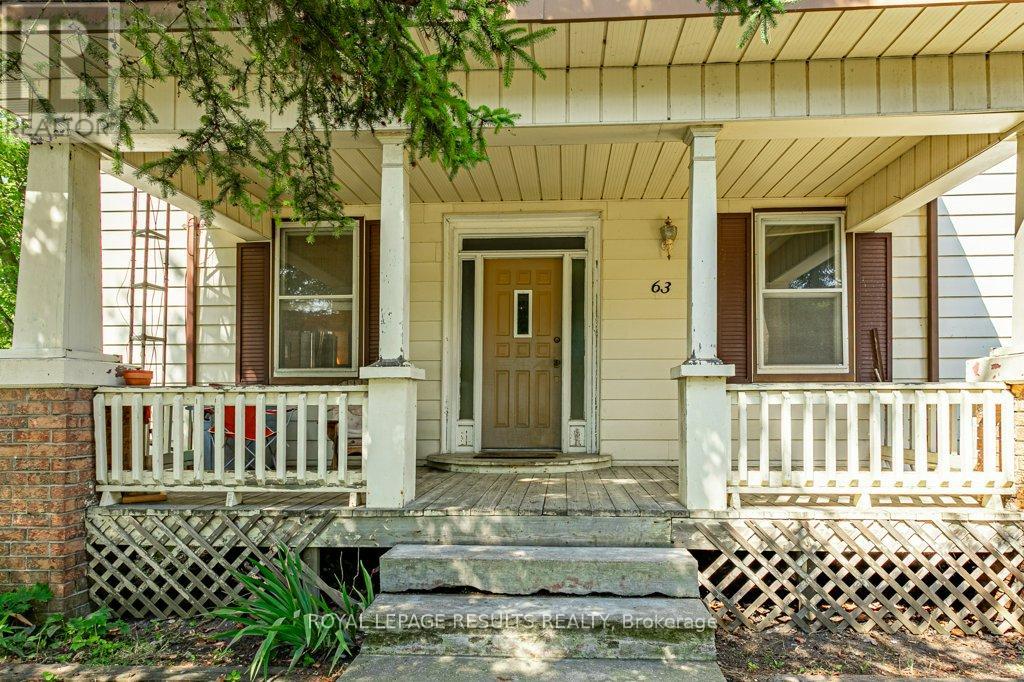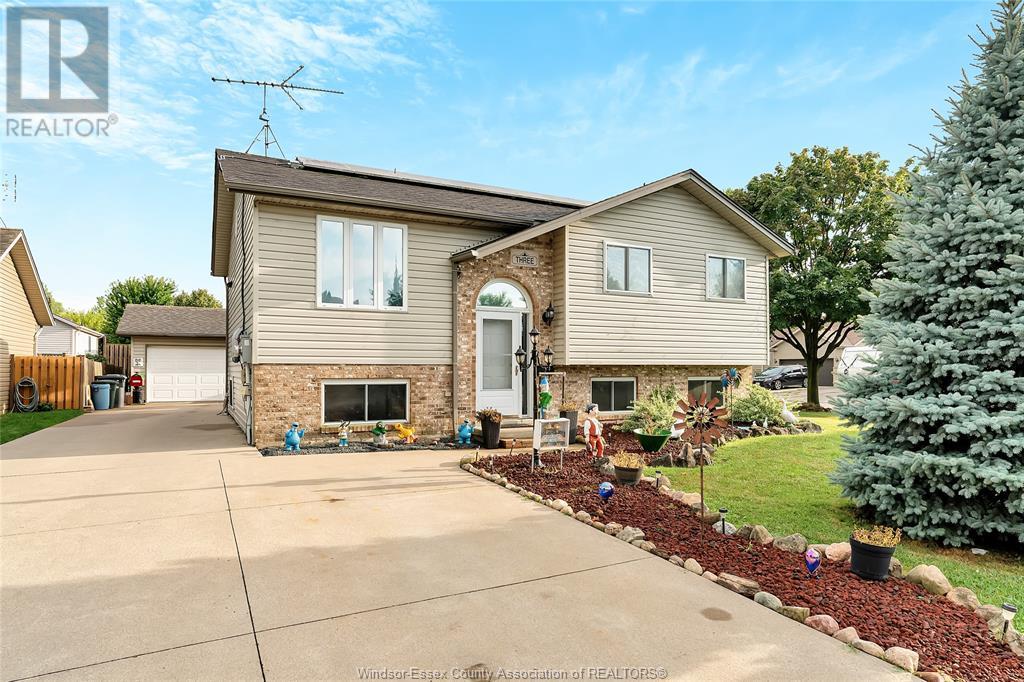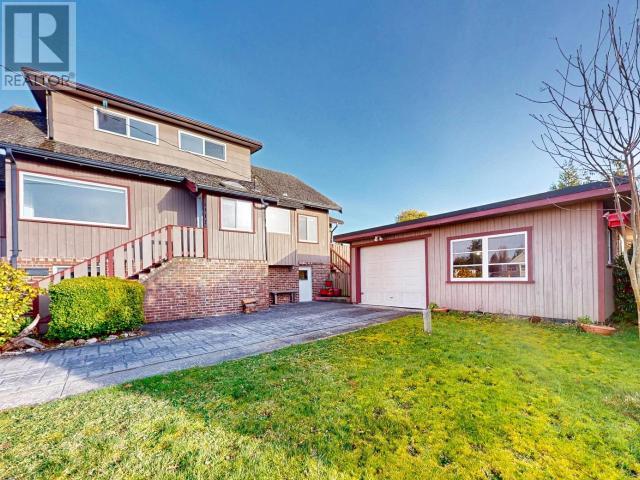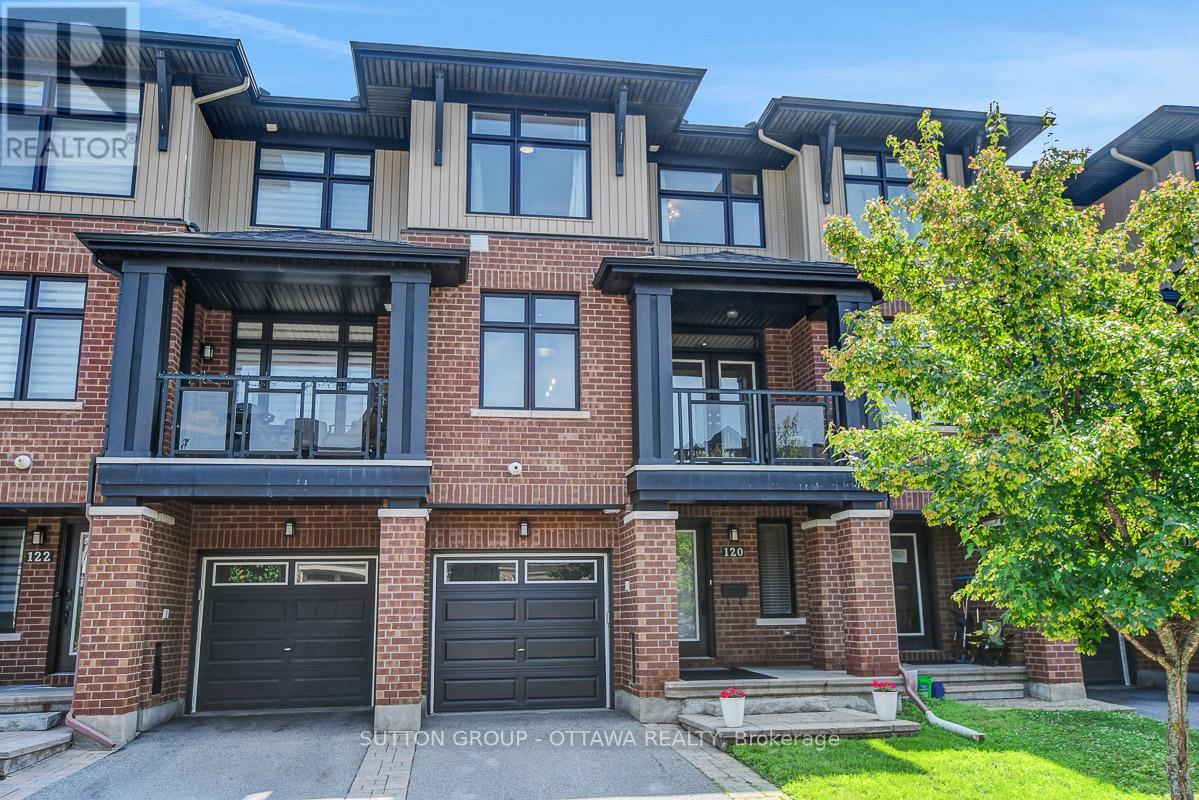67 Seymour Street W
Centre Hastings, Ontario
Welcome to 67 Seymour St. This end-unit townhouse is part of DeerCreek Homestead, Madoc's newest subdivision, and it boasts both charm and practicality. Spanning approximately 1200 sq ft on the main floor, this residence offers a perfect blend of modern amenities and cozy comforts. The covered front porch and insulated garage provides access directly into the house, ensuring ease and security. A bright, spacious, full unfinished basement awaits below, complete with a rough-in for a 4-piece bathroom and ample space for future expansion, whether it be additional bedrooms, a family room, or an office. Inside, on the main floor, the airy ambiance is accentuated by the 9-foot ceilings throughout, enhancing the feeling of openness. The heart of the home is the great room, boasting a cathedral ceiling and a gas fireplace, perfect for gatherings and relaxation. Engineered hardwood floors flow seamlessly, complemented by ceramic or porcelain tile in the bathrooms and laundry room. The gourmet kitchen is a chef's delight, featuring custom cabinetry and solid surface countertops. Whether preparing everyday meals or hosting dinner parties, this kitchen is as functional as it is stylish. The main floor also hosts a convenient laundry room, eliminating the hassle of trips to the basement. Retreat to the master bedroom, complete with an ensuite 3-piece bath featuring a custom glass-enclosed tiled shower. A guest bedroom and another bathroom provide additional comfort and privacy for family or visitors. Outside, a 10 x 10 pressure-treated deck offers a serene spot for enjoying morning coffee or evening sunsets. And with a high-efficiency forced air natural gas furnace, central air conditioning, and HVAC system, comfort is assured year-round, no matter the weather. In summary, this townhouse unit embodies the perfect fusion of modern convenience and timeless elegance, offering a welcoming retreat to call home. Covered by a Tarion New Home Warranty and ready for occupancy. (id:60626)
Century 21 Lanthorn Real Estate Ltd.
63 Shakespeare Street
Bayham, Ontario
Family sized home in a lake side community. Featuring 4 bedrooms, 2 baths, detached garage, 2 driveways plus a double lot! This lot measuring 156 x 166. Port Burwell offers great fishing and recreational opportunities for your family. Check it out today! (id:60626)
Royal LePage Results Realty
74 Selkirk Crescent
Regina, Saskatchewan
Charming two-storey split in the heart of Albert Park. This well-maintained, spacious two-storey split home boasts 1975 sq ft of living space, offering 4 bedrooms and 3 bathrooms. As you step inside, you are greeted by a bright, welcoming foyer that flows seamlessly into the formal living room, featuring large windows that flood the space with natural light. Adjacent to the living room is the formal dining area, complete with a built-in buffet and windows overlooking the tranquil backyard. At the heart of the home lies the kitchen, equipped with granite countertops, ample cabinetry, and a cozy breakfast nook. From the kitchen sink, enjoy views of the private backyard and sparkling in-ground pool. The family room, located just off the kitchen, offers a warm and inviting space with a wood-burning fireplace, stone surround, built-in cabinetry, and patio doors leading to a sunroom – perfect for relaxing or entertaining. The main floor is rounded out with a convenient 2-piece bathroom and a laundry area just off the attached heated double garage. Upstairs, you’ll find four generously-sized bedrooms, including a primary suite featuring a walk-in closet and a 3-piece ensuite for your personal retreat. An additional 4-piece bathroom serves the remaining bedrooms on this level. The fully developed basement provides even more space for your family to enjoy, with a games room, a cozy rec room with built-in cabinets for organization, a cedar closet, and a versatile den ideal for a home office, craft room, or hobby space. Step outside into your private backyard oasis. The standout feature is the inground pool, complete with a diving board for endless summer fun. The backyard also includes a deck, perfect for outdoor entertaining, and a charming playhouse for the kids. This home is truly a must-see, combining classic charm with modern comfort in one of Regina's most sought-after neighbourhoods. Contact your real estate agent today to book your showing! (id:60626)
RE/MAX Crown Real Estate
3 Hainer
Amherstburg, Ontario
Simply amazing home that fits the needs of new families, as well as those nearing their retirement years. Featuring 3-4 bdrms, 2 full baths, 2 separate kitchens, this home can easily suit a growing family, or accommodate an extended family. The exterior features a huge rear deck, complete with Bruno built platform Lift, for for easy access for movement challenged individuals (or lifting heavy furniture), overlooking a 'man-cave' of the century, 2.5 car garage, for the real project/ mechanic in you. Sitting in an oversized quiet corner lot, this home is the one you will call 'home'. A definite 'must-see!' (Schedule B & C to be added to Offers) (id:60626)
RE/MAX Preferred Realty Ltd. - 585
437 Charlotte Street
London East, Ontario
JUST LISTED! 3-Bedroom Detached Bungalow with Separate Units - Ideal for Investors or Multi-Generational Living! Welcome to this spacious and well-maintained detached bungalow offering 3 bedrooms, 2 full bathrooms, and 2 newer kitchen, new vanity, and many more designed with both comfort and investment potential in mind. This unique home features separate hydro meters, making it ideal for duplex conversion or multi-family living. Enjoy the warmth and ambiance of a fireplace on each level, complemented by a large family room perfect for gatherings and entertainment. A spacious den on the upper level provides extra living space. Stylish vinyl flooring flows throughout the home, offering durability and easy maintenance. Each unit is fully equipped with its own washer and dryer, conveniently separated with separate hydro, water, and gas. Whether you're a savvy investor looking for passive income, a homeowner interested in living in one unit and renting the other, or someone looking to accommodate extended family, this property offers incredible flexibility and long-term value. Don't miss this rare opportunity to own a versatile bungalow with income potential-schedule your private tour today! (id:60626)
Streetcity Realty Inc.
8515 157 Av Nw
Edmonton, Alberta
GORGEOUS CUSTOM HOME! Nestled in an exclusive cul-de-sac, this stunning home offers refined living at its finest. The grand 17-foot entry sets the tone for this bright and airy home, with oversized windows flooding the space with natural light. Boasting 5 bedrooms and 3.5 baths, the open-concept main floor features a chef’s kitchen with quality appliances and abundant counter space, perfect for entertaining. The inviting living room flows into the elegant dining area with French doors opening to a private, south-facing patio and a beautifully landscaped backyard with a charming gazebo. The family room, complete with a cozy fireplace, is perfect for gatherings. Upstairs, the spacious primary suite offers a luxurious ensuite and spacious walk-in closet, along with 3 additional generously sized bedrooms. A fully developed basement offers a 5th bedroom, second family room, and full bath. Located within walking distance to serene lakes and parks—this is more than a home; it's a lifestyle. (id:60626)
RE/MAX Elite
313 2655 Sooke Rd
Langford, British Columbia
Welcome to this bright and spacious 2-bedroom + den, 2-bathroom condo, ideally located on the quiet, south-facing side of a well-maintained building. From the moment you step inside, you'll appreciate the 9-foot ceilings and open, airy feel that make this unit instantly feel like home. The thoughtful floor plan offers flexibility for a home office, guests, or a growing family. Enjoy engineered hardwood floors throughout, a modern kitchen with granite countertops, and a full stainless steel appliance package. The primary bedroom features ample closet space and a generous 4-piece ensuite for added comfort. Step outside to a covered balcony, perfect for year-round relaxation or morning coffee. Additional highlights include separate storage, secure parking, and a central location just steps from shopping, transit, and everyday amenities. A fantastic opportunity to enjoy peaceful condo living without compromising on space or convenience! (id:60626)
Royal LePage Coast Capital - Chatterton
99 Elgin Street
St. Thomas, Ontario
This amazing bungalow situated near St. Thomas' historic Courthouse district is perfectly outfitted with modern updates & a designer feel. This completely renovated home has a well designed open concept floorplan, upgraded finishes & high ceilings in the main living area. Complete with 3 bedrooms & 2 bathrooms (one bedroom is currently being used as an office/den). The primary suite includes a large walk-in closet, trayed ceiling and an ensuite with glass shower and hexagon tiled floor. Walking through the large hallway complete with arched doorways, you will find a second bedroom & another main floor bathroom with tiled shower/bath-tub. The modern kitchen features a large island, stainless steel appliances and a walk-in pantry. Lots of light fills the main space from the front bay window. Your living/dining area is made extra warm & stylish by the sleek electric fireplace. The hallway is spacious and could easily be converted to additional living space. At the rear of the main floor is the ample laundry/mudroom area with separate entrance off the rear deck. You will also find the 3rd bedroom at the rear of the home, offering privacy for a home office or retreat. The basement is unfinished but provides lots of storage space. The pool-sized rear yard is completely fenced with a deck for entertaining or enjoying a peaceful morning coffee. The home features a wrap around veranda for additional entertaining space & summer socials. A sizeable side yard gives you possible options for a larger driveway, a garage or a shed. Home overlooks a lovely greenspace and is minutes away from the Whistlestop Trail, quick drive to the Elevated park and a short walk downtown. New gravel turnaround driveway completed Summer 2025. Wonderful starter home or excellent option for downsizers or professionals. Book your private showing today! (id:60626)
Revel Realty Inc.
6902 Jasper Street
Powell River, British Columbia
Oceanview Character Home - This charming home offers stunning ocean views that will invite you to take a short stroll to the waterfront, just half a block away. With coved ceilings, arched doorways, and beautiful wood floors, the home blends classic character with bright views of ocean and yard, creating a comfortable three-bedroom living space. The basement includes a full one-bedroom suite, perfect for guests or as a rental for added income. Enjoy the breathtaking views from the deck, and relax in the beautifully landscaped yard, featuring low-maintenance perennials, a terraced garden, and a stone patio perfect for summer gatherings. A spacious driveway provides ample parking, and a 24' x 31' shop offers extra storage. Conveniently located, this home is close to schools, the marina, the sea walk, and downtown. (id:60626)
RE/MAX Powell River
7508 147 Av Nw
Edmonton, Alberta
Welcome to this beautifully maintained, character-filled home in the heart of Kilkenny, offering nearly 3,000 SF of living space across all levels. Located across from a peaceful field and park, this 4 bedroom, 2 full + 2 half bath home features a double garage and a huge driveway fitting up to 6 vehicles! The main floor is built for entertaining, with a spacious family room, cozy living room with a brick fireplace, open beam accents, and a dedicated kitchen and dining area. Step out to the large deck and enjoy the manicured backyard, perfect for summer gatherings. Upstairs offers 3 bedrooms, a full, and half bathroom, providing privacy and comfort for the family. The basement includes a separate entrance, a bedroom, office, den, rec room, laundry, and another bathroom, ideal for family, guests, or future suite potential. Large windows fill the home with natural light, complemented by custom blinds and shutters throughout. Full of charm and thoughtfully updated, in a great family-friendly neighborhood. (id:60626)
Lux Real Estate Inc
120 Nutting Crescent
Ottawa, Ontario
Beautiful Richcraft Granville 3-Storey Townhome located in Riverside South. This previous model home includes 50k in builder upgrades and features 2 Bedrooms and 4 Bathrooms perfect for young families, professionals or investors alike. Main floor consists of: Foyer, Office, 2 pc washroom and an inside entry from garage with Hardwood and tile flooring. Second floor invites you into a large open concept Living/Dining Room with hardwood and tiles throughout giving direct access to the covered terrace perfect for enjoying afternoon sun. The kitchen is modern with upgraded cabinetry and hardware, quartz counter tops, quartz waterfall island, breakfast nook, pendent lighting, stainless steel appliances and full tile backslash. Third floor boasts plush carpeting to a beautiful primary bedroom with double closets and 4 Pc ensuite Incl. soaker tub. Second bedroom is well appointed with a wall-to-wall closet, 4 Pc washroom and Laundry. Basement is unfinished and perfect for storage. This home is close to shopping, schools, amenities, bus routes, O-train, parks and trails and more. POTL fee is only $57 per month! 7 year Tarion warranty coverage extends to December 15 2027. (id:60626)
Sutton Group - Ottawa Realty
113 Cote Cr Nw
Edmonton, Alberta
Visit the Listing Brokerage (and/or listing REALTOR®) website to obtain additional information. Amazing opportunity to own in Cumberland—a vibrant community with scenic parks, trails, and family-friendly amenities. This 1954 sq ft home features 4 bedrooms, 2.5 baths, and a modern layout. Main floor has a sunlit living room with gas fireplace, dining with deck access, and kitchen with pantry and appliances. Upstairs: spacious primary with WIC and 4-pc ensuite, plus 3 bedrooms and a 3-pc bath. Fully fenced backyard with privacy trees is great for entertaining. Fruit trees and berry bushes in both yards offer seasonal treats. Unfinished basement adds storage and future potential. Upgrades: triple glazed windows with built-in shades, hardwood throughout, high-efficiency furnace, smart garage opener, shingles, and lighting. Energy Certified—lower bills and eco-conscious. Near Cumberland Lake, parks, playgrounds, K–9 school, transit, major roads & shopping. (id:60626)
Honestdoor Inc
















