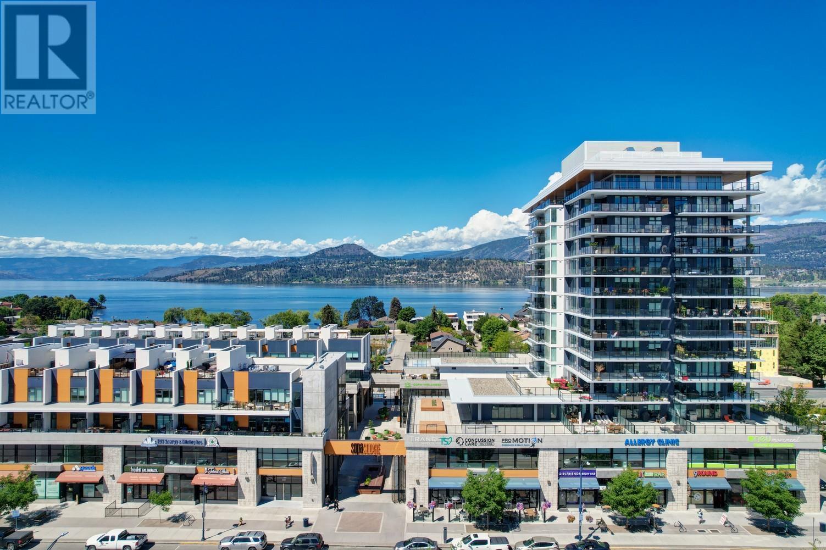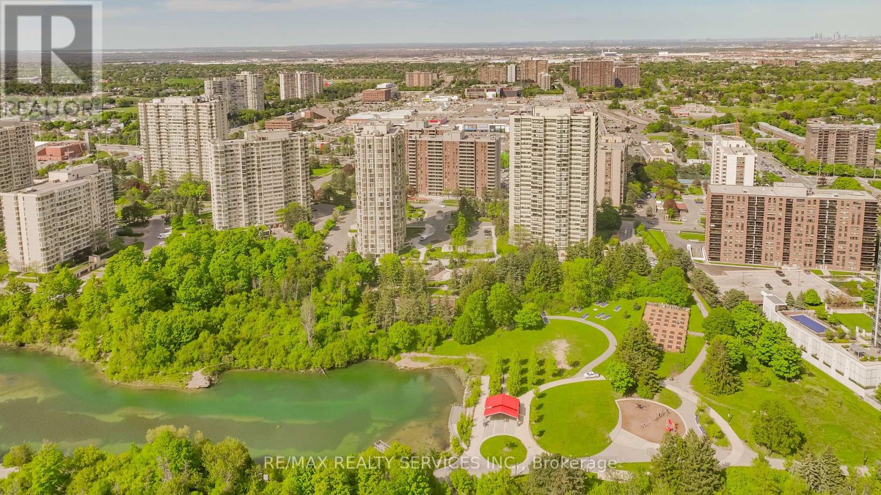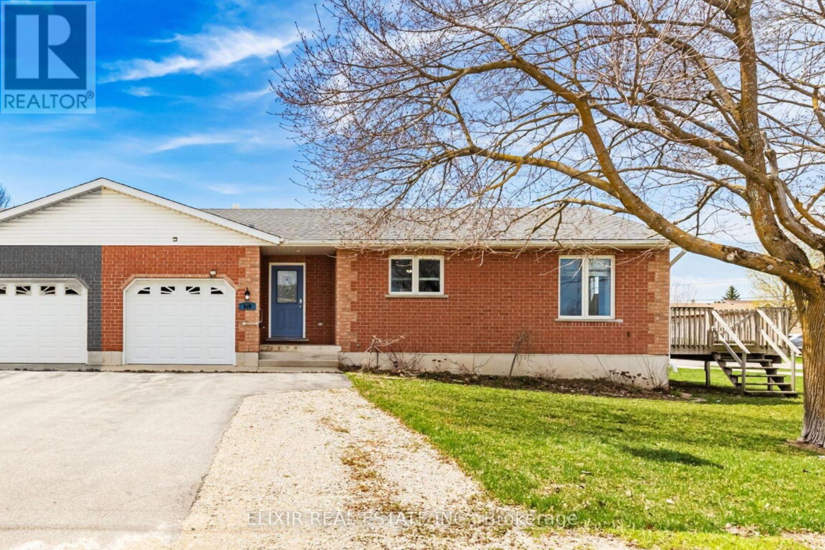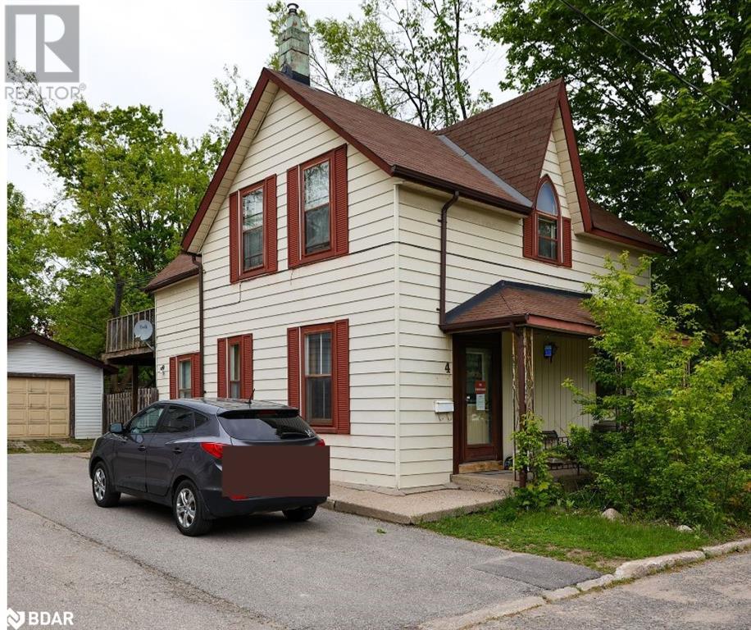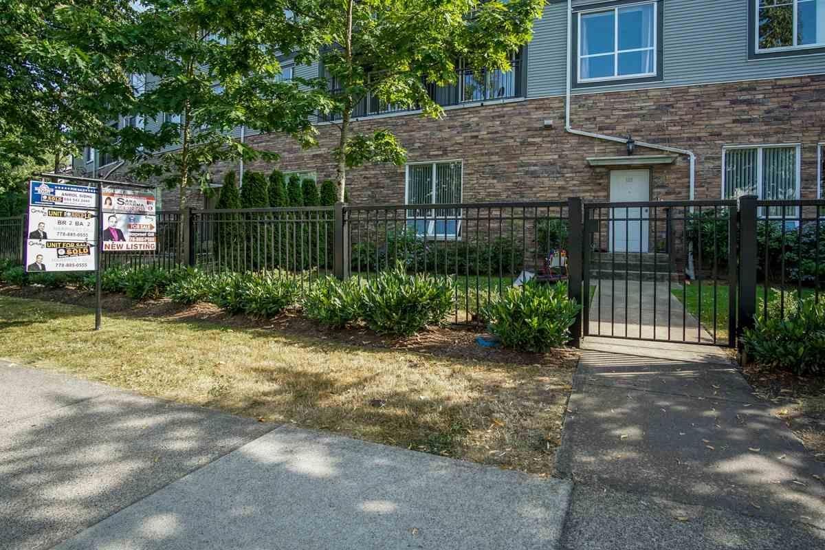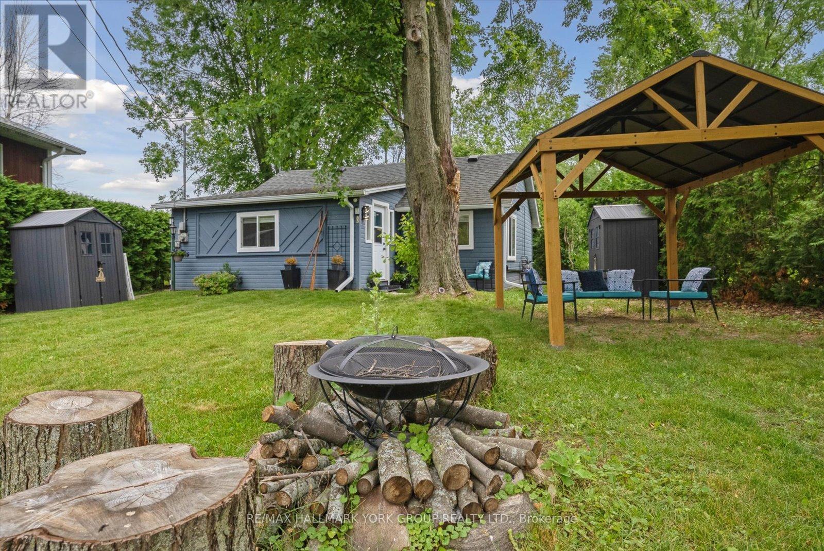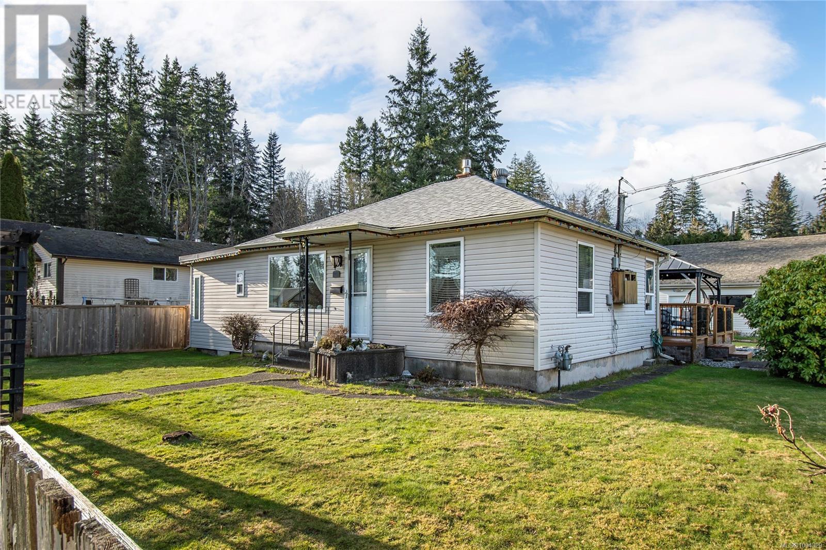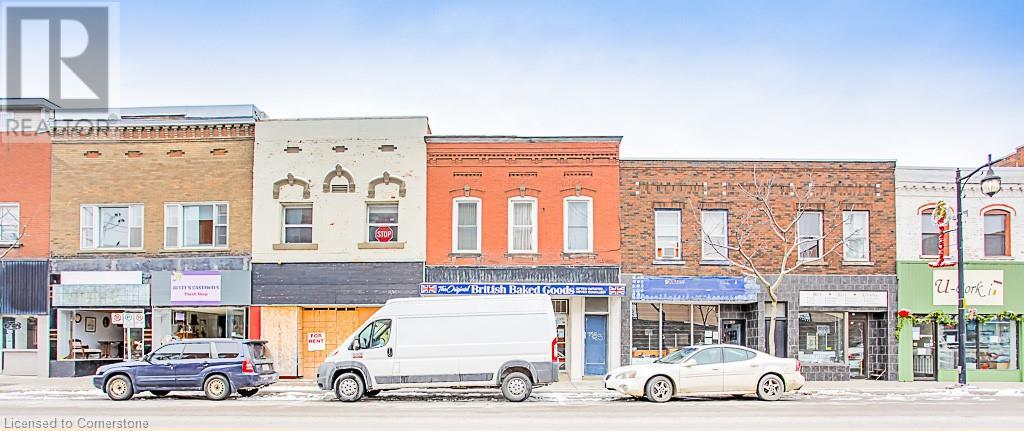485 Groves Avenue Unit# 304
Kelowna, British Columbia
Experience boutique urban living in the heart of Kelowna’s South Pandosy Village with this beautifully finished 1 bedroom plus den, 1 bathroom residence at SOPA Square. Designed for effortless living, this bright and modern condo features wide plank flooring, floor-to-ceiling windows, and an open-concept layout that maximizes light and space. The chef-inspired kitchen offers quartz countertops, stainless steel appliances, a gas range, and bar seating—perfect for entertaining or enjoying a morning coffee. A partially covered patio is located off the living area and offers a gas barbeque hookup. The spa-style bath includes dual vanities and a deep soaker tub with shower creating a peaceful retreat. The den provides ideal flexibility as a home office or guest space. SOPA Square residents enjoy resort-style amenities including a pool, hot tub, fitness centre, lounge, and secure underground parking. Just steps from the beach, boutique shopping, cafes, and restaurants, this is lock-and-leave living at its finest in one of Kelowna’s most vibrant and walkable neighbourhoods. (id:60626)
Unison Jane Hoffman Realty
2802 - 8 Lisa Street
Brampton, Ontario
Stunning beautifully completely renovated open concept home featuring upgraded kitchen, loads of cupboards, counters, pot drawers, overlooking sun drenched separate living & dining rooms with huge windows plus computer den overlooking park & pond. Large master - 3 pc ensuite, 2nd bedroom with large closet. Ensuite laundry (new washer & dryer 2025) , ensuite locker. upgraded heat & air system 24 hour gate security & security at front entrance to building, tennis court, indoor & outdoor pool, Billiard, gym, BBQ Areas. Plus 2 parking . Walking distance to mall & doctors etc. Mins to 410,403, Hwy 10 - a must see. (id:60626)
RE/MAX Realty Services Inc.
399 Church Street N
Wellington North, Ontario
Welcome to 399 Church Street North a beautifully maintained 3-bedroom, 2-bathroom corner semi-detached home, situated on a spacious lot in a quiet, family-friendly neighborhood. This charming property features a bright open-concept living and dining area, a cozy kitchen with quartz countertops, stainless steel appliances, and ample cabinetry. Two generously sized bedrooms are located on the main floor, along with convenient main floor laundry. The finished basement adds a third bedroom, a full bathroom, and additional living space ideal for a family room, home office, or recreation area. Enjoy the outdoors in the large backyard, perfect for entertaining, gardening, or relaxing. A single-car garage and ample driveway parking offer extra convenience and storage. Located minutes from downtown Mount Forest, parks, schools, the hospital, and all daily amenities. Move-in ready with excellent potential for future updates or expansion. A fantastic opportunity to own a lovingly cared-for home in one of Mount Forests most desirable pockets! (id:60626)
Elixir Real Estate Inc.
4 East Street
Barrie, Ontario
Property is being sold As is, Where is. Unique century home on 55 X 115 Lot close to downtown Barrie. The front portion of the home is the original home with a stone basement. The back half is an addition with crawl space. A spacious Kitchen at the back of the house walks out to a deck and back yard. The front features a 2nd compact kitchenette and 2nd living area. The 2nd story features 4 bedrooms with the primary bedroom at the back of the house with a walk-out to a balcony. 1 of the other bedrooms is currently used as office (no closet). The basement is a stone basement and houses the laundry area and mechanical equipment. A large garage with 2 tandem spots and ample parking are also features of the property. (The back of the garage is currently used as a work shop. Currently the zoning for the property is RM2. Proposed rezoning is NL1. The city of Barrie's official plan is in work with a finalization of the plan estimated to be completed this summer. Barrie is a growing vibrant city with population estimated to double by 2051. This property offers potential for the right individual with a vision. More photos coming (id:60626)
RE/MAX Hallmark Chay Realty Brokerage
32 - 499 Sophia Crescent
London North, Ontario
Welcome to this beautiful modern end unit Townhome with 1669 sq. ft. of above grade and more than 659 sq. ft. of professionally finished basement, For First-Time Homebuyer Or Investors, Contemporary Design Built Townhouse Close To All Amenities!! Very Modern Kitchen With Stainless Steel Appliances! Great Room Comes With A Gas Fireplace And Walk Out To The Deck. Hardwood Floors On The Main Floor & Oak Stairs, The second floor features a spacious Master Bedroom With Luxury ensuite It also has two additional generous sized bedrooms with large windows, laundry closet and a full bathroom. Finished basement features a 3-piece bath and large rec room where you can enjoy your daily life. (id:60626)
Century 21 Red Star Realty Inc.
101 12088 75a Avenue
Surrey, British Columbia
Ground floor, out side Entry, 734 SF one bed room ( feel like a rancher) Luxurious and spacious Condo in Strawberry Hill area feature Granite counter tops, Maple Kitchen, in-sink disposal, in-suite laundry, tile and wood laminate flooring, walk in closet, blinds, energy star rated windows, SS appliances and much more. Secured building and Secured Ground level Parking with 2 separate entry/exit gates. Walking distance to Transportation, School, library, Shopping, Gym, Restaurants etc. Central location, easy access to Highway. Minutes to US Border, White Rock, Vancouver, Richmond. (id:60626)
Century 21 Coastal Realty Ltd.
656 11th St
Courtenay, British Columbia
Charming and cozy 2-bedroom, 1-bath home in the heart of Courtenay! This thoughtfully laid-out floorplan offers a warm and welcoming living space, perfect for first-time buyers, downsizers, or anyone seeking a peaceful retreat. Enjoy the mature fig tree in the front yard and apple and cherry trees in the fully fenced backyard—ideal for pets and outdoor entertainment. The backyard has been recently upgraded with brand-new fencing, creating a safe and private space for your furry friends or garden plans. The detached garage features new roof vents and upgraded electrical work, completed by a licensed electrician—perfect for a workshop, studio, or storage. Don’t miss this opportunity to own a little slice of Vancouver Island paradise! (id:60626)
RE/MAX Ocean Pacific Realty (Cx)
145 Victoria Avenue
South Huron, Ontario
Set on just over half an acre and backing onto lush green space, this stylishly updated home in Crediton is the perfect blend of space, privacy, and modern updates! Inside, you'll find a beautiful and spacious living area designed for hosting and family gatherings, along with the convenience of main floor laundry. The main floor also features one bedroom, while the upper level includes three bedrooms ideal for guests, a home office, or a growing family. The home still showcases its beautiful old charm trim around the doors and windows, adding character to the many modern updates. Enjoy the new vinyl plank flooring, a durable metal roof designed to last for decades, new electrical wiring, new gas piping and thermostat, freshly painted interiors, a stunning new main floor bath, refinished stairs, new pot lights, an opened doorway for improved flow, and a roughed in bathroom upstairs ready for your finishing touches.The dining room has been thoughtfully renovated to now feature sliding doors leading directly to the outdoors, creating a seamless transition from indoor to outdoor living. Step outside to a newly extended backyard lounge area perfect for BBQs, entertaining, or quiet evenings under the stars. The exterior also offers two porches (one at the front and one at the side of the home), a brand new fence for added privacy, and a new concrete pad by the garage, enhancing functionality and curb appeal. A detached, heated 2car garage/shop ideal for hobbies, projects, or year round entertaining completes the package. The garage has been resprayed and re-insulated. Enjoy the convenience of expansive parking that can easily accommodate guests, larger vehicles, and all your outdoor equipment. Within a comfortable commute to London, Grand Bend, Exeter, Stratford, and other nearby communities, this property offers the perfect combination of quiet country charm and convenient access to everything you need. (id:60626)
Sutton Group - Select Realty
77 Blue Heron Drive
Georgina, Ontario
This Stunning, Fully Updated 3-bedroom Retreat in McRae Beach is the Cottage-chic Getaway You've Been Dreaming of and It's Just a Short Stroll to Lake Simcoe! Sitting Proudly on a Massive 53 X 172 Ft Lot, This Property is Surrounded by Multi-million Dollar Homes and Offers Serious Long-term Lifestyle Value. Whether You're Escaping the City for Weekends or Seeking the Perfect Year-Round Home, This Gem Delivers Charm, Comfort, and Location in One Incredible Package. Step Inside to a Bright, Open-concept Layout Filled With Natural Light. The Living Space Features Antique Oak Plank Floors, a Cozy Gas Fireplace, and Expansive New Windows That Frame Peaceful Views of the Treed Surroundings. The Updated Kitchen Offers Modern Appliances and Clean Lines, While the Freshly Renovated Bathroom Brings Spa-like Finishes. All Three Bedrooms Are Generously Sized and Outfitted With Wardrobes or Closets for Storage, Making This Home as Functional as It is Beautiful. Outside, Unwind Beneath Mature Trees, Sip Your Morning Coffee in the Gazebo, or Spend Evenings Around the Firepit Under the Stars. Located in a Quiet, Family-friendly Community, You're Just Minutes From Private Lake Access, Beaches, Marinas, Boat Launches, and Year-round Recreation Like Fishing, Swimming, and Snowmobiling. With Schools, Shopping, and Highway 48 Nearby, Its the Perfect Mix of Seclusion and Convenience All Just Over an Hour From the GTA. Loaded With 2024 Upgrades, This Is Your Move-in Ready Home with Style, Space, and a Standout Location. More Than Just a Home... It's a Lifestyle! Move in, Settle Down, and Soak Up the Lake Life in One of Georginas Most Desirable Communities. (id:60626)
RE/MAX Hallmark York Group Realty Ltd.
5144 191 St Nw
Edmonton, Alberta
Immaculate 2 Storey family home in beautiful west end Edmonton, - Jamieson Place neighbourhood! This meticulously maintained home offers 3 bedrooms, with a main floor office/den, plus a versatile untouched basement perfect for play, exercise room or development. The quaint island kitchen dazzles with warm wood cabinetry & a convenient corner pantry. Ideal for entertaining with 2 sided fireplace, open to family room, plus a formal dining and living room. Enjoy the beauty of vinyl plank floors on main & the warmth of carpet upstairs. Step outside to your spacious deck, with gas hookup, overlooking private backyard with green space. Recent upgrades include: new furnace, hot water tank, & AC, all in 2024, Roof 2014. This move-in ready gem combines style & cozy comforts in a family-friendly neighborhood close to schools, parks and all amenities. (id:60626)
Maxwell Challenge Realty
2742 Vargo Rd
Campbell River, British Columbia
This residence harmoniously combines modern upgrades with functional spaces, presenting a unique opportunity to own a thoughtfully updated home in a serene setting. Welcome to this renovated 1,252 sq.ft. character rancher, offering 3 spacious bedrooms and 2 bathrooms. Every detail has been thoughtfully updated, including new doors, energy-efficient windows (installed in 2021), gas firsplace (2020) fresh paint, throughout. The brand-new 3-piece ensuite adds a touch of luxury to daily living. The heart of the home is its stylish kitchen, which seamlessly flows onto a vast cedar deck (2023)—perfect for morning coffees or evening gatherings. The full fenced landscaped 0.21-acre lot provides ample space for outdoor activities and gardening enthusiasts. For hobbyists or those in need of extra storage, the 540 sq.ft. detached shop/garage comes equipped with 220V wiring, catering to a variety of needs. Additionally, the property boasts generous RV parking. Experience the perfect blend of classic charm and modern amenities in this home (id:60626)
RE/MAX Check Realty
46 Robinson Street
Simcoe, Ontario
Work on the main floor and live up stairs in a 3 bedroom apartment. Or Rent out Both spaces and make some Money. The commercial retails area is currently used a Bakery. A retail space upfront, and Commercial wholesale place at the back . Many possibilities for the use of the building. (id:60626)
Exp Realty

