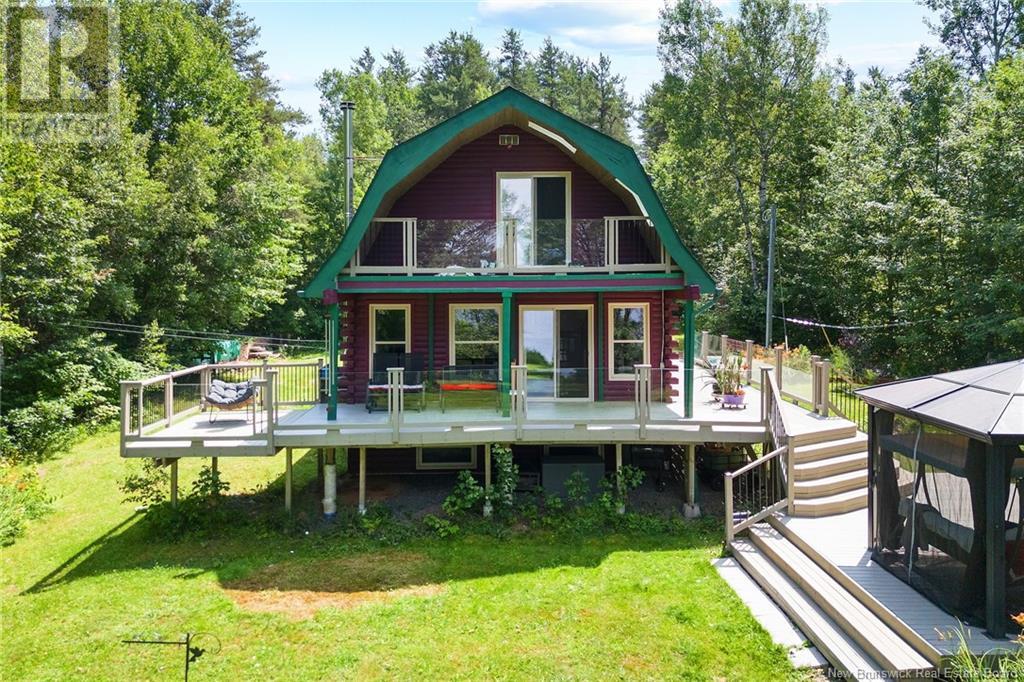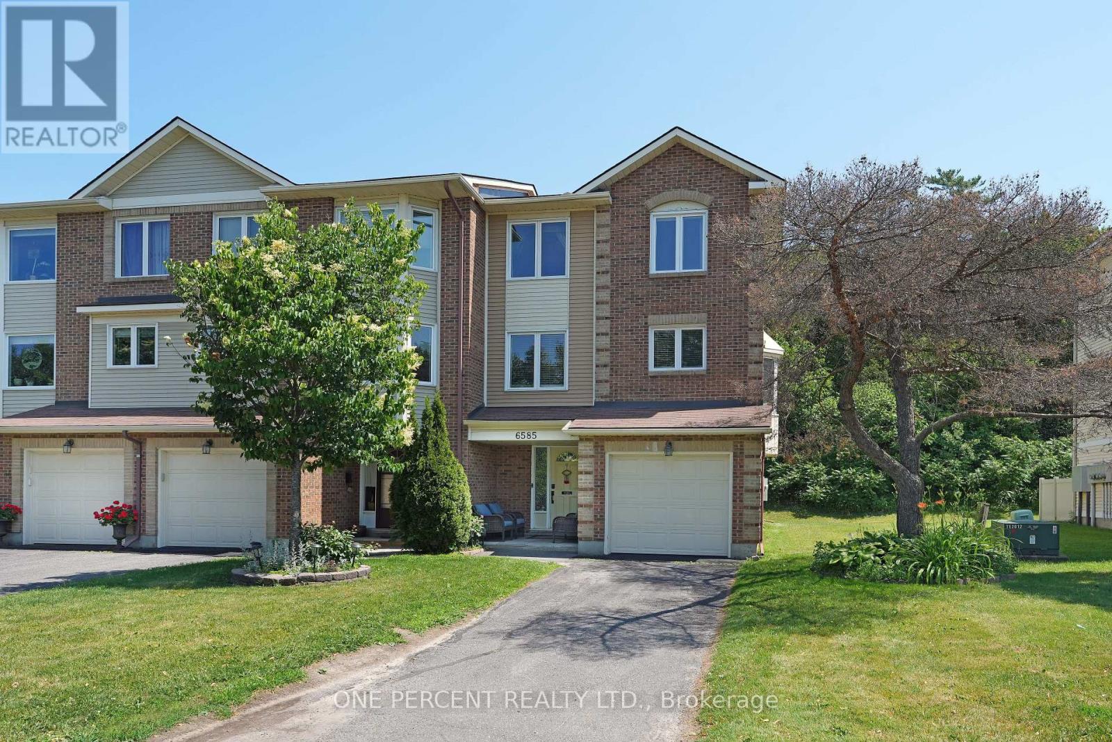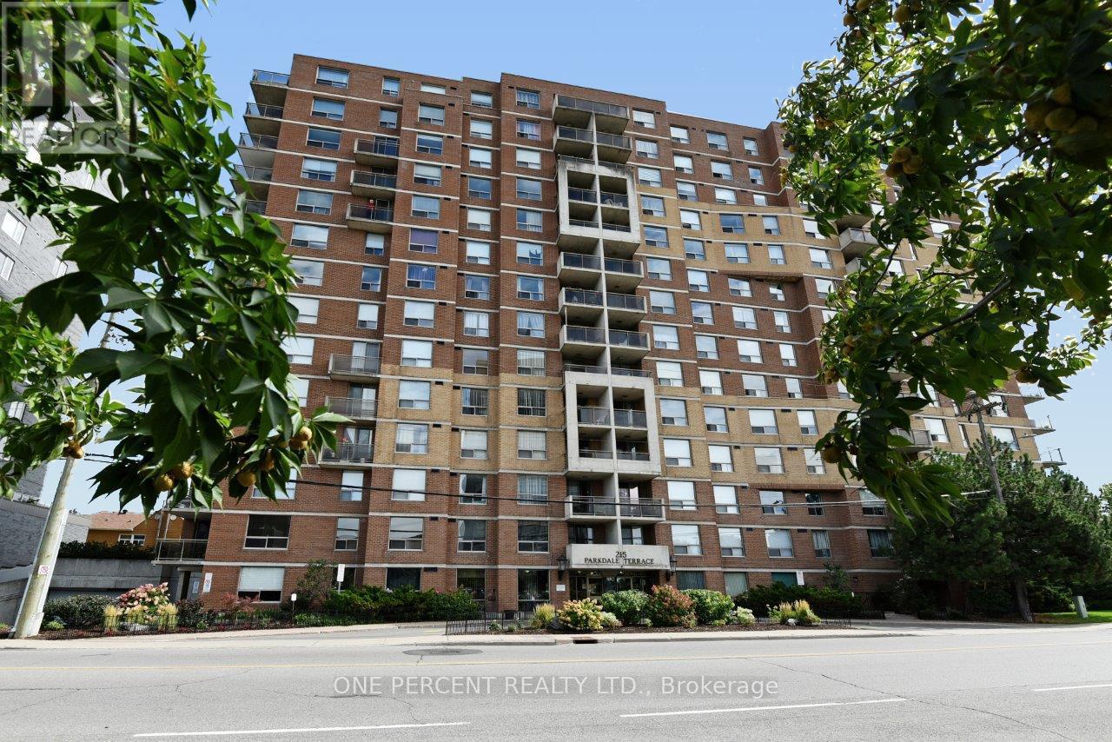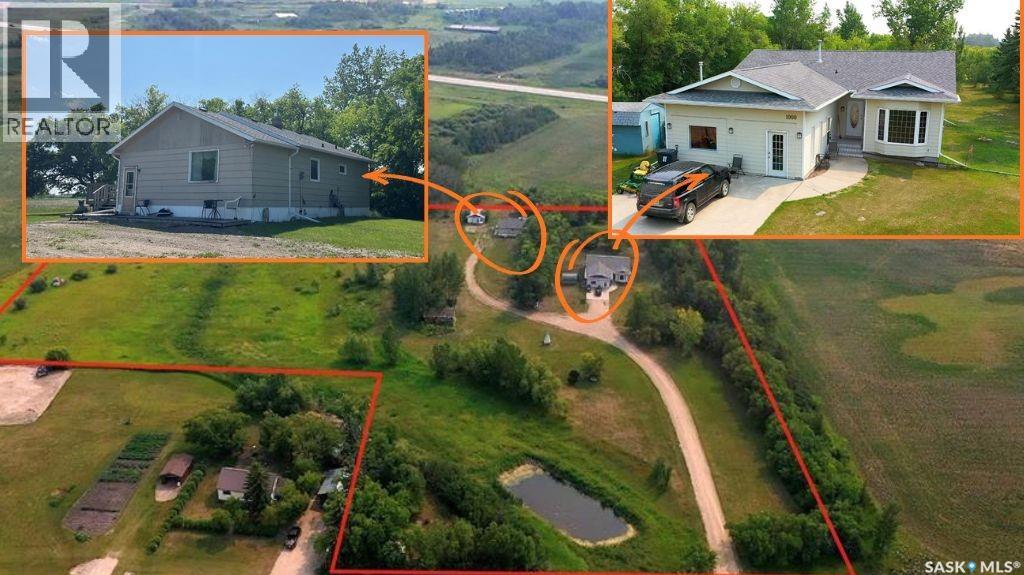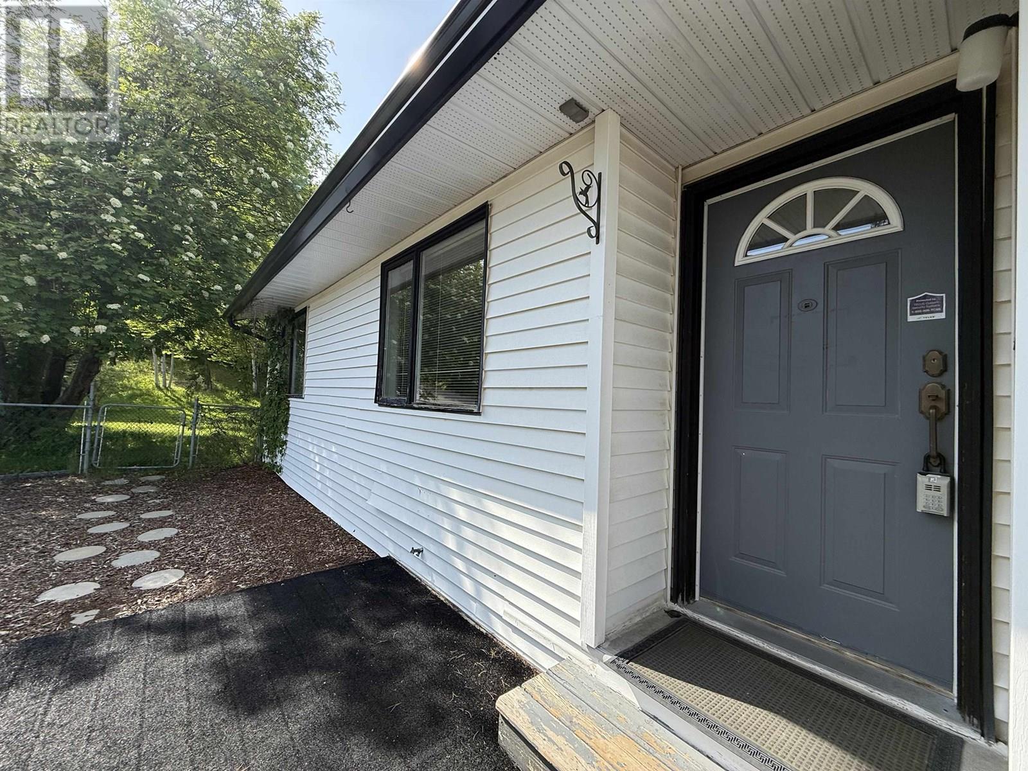0 Cooper Road
Madoc, Ontario
Nestled just north of the charming town of Madoc, Ontario, this expansive 183-acre parcel of land offers a rate opportunity to build your dream home, business or recreational retreat in a picturesque rural setting. With a combination of rolling fields, approximately 60 acres of wooded forest and over 1800 sq ft of road frontage, this property boasts incredible potential for possible severance and personal enjoyment. This property offers: Rolling fields, ideal for farming, grazing, or enjoying scenic views across the countryside. Approximately 60 acres of wooded forest: perfect for hiking, wildlife watching, or sustainable forestry activities. Zoning allows for diverse uses The property zoning permits a wide range of residential, business, and recreational opportunities, including:-Single Detached Dwelling build your dream home in a private and peaceful location-Home business & Rural Home business ideal for operating a business from home with plenty of space for workshops, offices or storage-Private Home Daycare the rural setting is perfect for creating a private home daycare operation-Bed & Breakfast create a charming B & B and share the natural beauty of the property with guests-Group Home zoned to support group home development, offering opportunities for community focused living -Forestry utilize the wooded area for sustainable timber harvesting or forestry-related businesses-Equestrian Centre an ideal location for stables, riding arenas, and horse trails, perfect for equestrian enthusiasts-Hunting Camp the mix on open fields and forested land offers an ideal seeing for a private hunt camp. Endless Recreational Potential. Whether you enjoy hiking, horseback riding, ATVing, or exploring nature this property offers ample space to create your own recreational paradise. (id:60626)
Royal LePage Proalliance Realty
22 Olympia Avenue Pvt
Puslinch, Ontario
Move-In Ready, Newly Renovated Gem! Welcome to 22 Olympia Avenue in the sought-after Mini Lakes community—where comfort, style, and modern upgrades meet tranquil living just minutes from Guelph. This fully updated 2-bedroom bungalow is perfect for downsizers, first-time buyers, or anyone seeking a serene lifestyle with all the modern comforts. Inside, you'll find a beautifully remodeled interior featuring brand-new flooring throughout, drywall with bullnose corners, and a cozy new gas fireplace as a central focal point. The kitchen has been stylishly refreshed with a new countertop and all-new appliances, while the completely remodeled bathroom adds a touch of spa-like luxury. Enjoy peace of mind with new triple-pane windows, a new washer and dryer, and a new water heater. Step out onto the large, hot tub–ready deck, perfect for entertaining, and fenced-in yard—ideal for pets. The double-wide driveway offers ample parking, and new shingles complete the home’s long list of recent improvements. The Mini Lakes community offers a unique lifestyle with a private lake for kayaking and swimming, an outdoor heated pool, clubhouse, and a welcoming calendar of social events from bocce to potlucks. Don’t miss this rare chance to own a turn-key home in one of the area's most desirable lifestyle communities! (id:60626)
RE/MAX Real Estate Centre Inc.
27 Sunset Lane
Cumberland Bay, New Brunswick
Nestled along the shores of Grand Lake, this waterfront property offers the perfect blend of privacy, space, and natural beauty. Set on over 2 acres, the home is tucked away down a treed driveway, creating a secluded retreat just 15 minutes from amenities and less than an hour from Fredericton. This charming residence features a spacious two-car garage with an unfinished loftideal for converting into a guest suite. Step inside the home and you're welcomed by a practical mudroom that opens into a beautifully crafted custom kitchen and dining area. Designed for entertaining, the kitchen features a center island, ample cabinetry, and an open flow into the cozy family room. A propane fireplace adds warmth, while patio doors lead out to a large wraparound deckperfect for taking in the serene lake views. The main floor also includes a bright and airy primary bedroom with large closets and a ensuite. Upstairs, you'll find two more bedrooms, a full bath, and a versatile loft room thats perfect for guests or a home office. The lower level expands your living space even further with a second family room complete with a wood stove, a third bathroom, and a walk-out to the garageideal for multi-generational living. Outdoors, enjoy your own lakeside oasis. Walk down to the dock to swim, boat, or fish, or simply relax in the gazebo surrounded by beautiful gardens. This home has seen extensive upgrades and thoughtful touches throughoutmove in and make it your own Grand Lake getaway! (id:60626)
Keller Williams Capital Realty
6585 - 6585 Bilberry Drive
Ottawa, Ontario
Nestled between a park and a picturesque ravine, this updated three-storey end-unit townhome offers the perfect blend of space, comfort, and privacy as it has no rear or front neighbours. Located in a quiet and established community, this move-in-ready home features three bedrooms, two and a half bathrooms, and parking for three vehicles, making it an exceptional value. The main level offers a bright and versatile office with direct access to backyard through patio doors, a convenient powder room, inside entry to the garage, and a storage/mechanical area. Upstairs, the open-concept second floor is ideal for entertaining, featuring a generous living with fireplace and dining area. The renovated eat-in kitchen is outfitted with stainless steel appliances and ample space for casual dining. On the top floor, you'll find three well-sized bedrooms and two full bathrooms, including a spacious primary bedroom with a walk-in closet and private ensuite. Surrounded by green space and ideally positioned between a tranquil ravine and community park, this home is steps to parks, great schools, shopping, and the future LRT station offering convenience without compromise. Don't forget to checkout the 3D TOUR and FLOOR PLAN. Call your Realtor to book a showing today! Status certificate available. (id:60626)
One Percent Realty Ltd.
11443 101 St. Nw
Edmonton, Alberta
Attention first time home buyers with 5% GST rebate program and investors (4 total unit)!! welcome to Brand new 2024 built half of a DUPLEX WITH BASEMENT SUITE located in spruce avenue. this duplex built by one of Edmonton's elite infill builders. Above grade each features 3 bed & 2.5 bath. Basement is a 1 bed 1 bath Legal Suite. Walking distance to all the amenities, public transit, parks, swimming. Minutes to downtown including schools, Roger place , Royal Alexandra Hospital & Glenrose (id:60626)
Maxwell Polaris
703 Northridge Avenue
Picture Butte, Alberta
Welcome to your new home in Picture Butte at 703 Northridge Ave! This clean, well-kept 5-bedroom, 3-bathroom home is tucked into a great neighborhood just steps from schools, parks, and walking trails—an ideal spot for families. Built in 2009, the home has seen some big recent updates including a brand new furnace and A/C (2024), plus new roof, siding, soffit, and fascia (2023). Inside, fresh paint, new flooring, updated trim, and refreshed bathrooms give the entire space a modern feel. The large kitchen flows right into the bright living room—perfect for busy mornings and cozy evenings alike. The main floor offers deck access, a full bathroom, main floor laundry, an office or bedroom, and big windows that let in loads of natural light. Upstairs, you’ll find the primary bedroom with a walk-in closet, another spacious bedroom with its own walk-in, and a second full bathroom. Downstairs, the fully finished basement includes two more bedrooms, a large family room, a 3-piece bathroom, and a generous utility room with plenty of storage. With room for everyone, a single attached garage, and a big backyard that’s ready for whatever you dream up—garden, play area, or dog run—this home truly checks all the boxes. Don’t just wish this was your new home—call your favourite REALTOR® and make it happen! (id:60626)
Onyx Realty Ltd.
2725 3rd Avenue E
Owen Sound, Ontario
Welcome to this charming 3+1 bedroom and move-in-ready raised bungalow in one of Owen Sounds most desirable, family-friendly neighbourhoods just steps from Georgian Bay, 5 minutes to the hospital, and 7 minutes to downtown. Situated on a quiet street with excellent curb appeal, this home features a gravel double-wide driveway, a single attached garage, and a bright, open-concept main floor with spacious living, dining, and eat-in kitchen areas. Youll find three well-sized bedrooms, a 4-piece bathroom, and enjoy brand-new vinyl flooring installed in June 2025 along with fresh paint throughout in May 2025.The fully finished lower level adds versatile living space with a cozy rec room, fourth bedroom, 3-piece bathroom, and plenty of storage ideal for guests, a home office, or a growing family. With a new roof installed in 2018, all appliances included, and a layout that fits a variety of lifestyles, this home is move-in ready and loaded with potential. Priced at just $499,900, its an outstanding opportunity for first-time buyers, downsizers, or investors. Dont miss your chance book your private showing today! (id:60626)
Wilfred Mcintee & Co Limited
610 - 215 Parkdale Avenue
Ottawa, Ontario
Move-in ready and generously sized, this 2-bedroom, 2-bathroom condo offers exceptional comfort and convenience in one of Ottawa's most sought-after location just steps to Tunney's Pasture Government Complex, both LRT stations, and the trendy heart of Hintonburg with its cafés, boutiques, and restaurants. This unbeatable location places you within easy reach of some of Ottawa's best restaurants, cafés, grocery stores, and scenic walking and biking paths along the river. Inside, you'll be welcomed by a bright and thoughtfully designed layout. The popcorn ceilings have been fully removed, creating a clean, modern aesthetic throughout. The upgraded kitchen features stainless steel appliances and seamlessly connects to a dining area that opens onto a private balcony perfect for enjoying your morning coffee or relaxing in the evening. The living room offers a comfortable space to unwind or entertain, with natural light pouring in through large windows. The generous primary bedroom boasts both his and hers closets along with a private ensuite bathroom, while the second bedroom is ideal for guests, a home office, or a growing family. A second full bathroom adds to the functionality. For added convenience, the unit includes a dedicated laundry and storage room, and a new hot water tank ensures worry-free ownership. Enjoy peace of mind with low condo fees that include water and access to a well-maintained indoor swimming pool, perfect for year-round enjoyment. The condo also comes with one parking space and a large storage locker, providing ample room for your gear and belongings. Whether you're a professional, a first-time buyer, or downsizing, this home offers urban convenience, comfort, and charm in a friendly, walkable community. Be sure to check out the 3D TOUR and FLOOR PLANS. Call your Realtor to book a showing today! 24 Hour Irrevocable On All Offers . (id:60626)
One Percent Realty Ltd.
4829 48 Street
Olds, Alberta
Welcome to this stunning, newly constructed half duplex in Olds, Alberta, offering modern living with exceptional rental potential. The main floor features a spacious living room that seamlessly flows into a contemporary kitchen equipped with brand-new appliances and ample cabinetry. Adjacent to the kitchen is a dining area, perfect for family meals or entertaining guests. A convenient 2-piece powder room completes this level, ensuring comfort and functionality. From the dining area, step out onto a private backyard deck, ideal for outdoor relaxation and gatherings. Upstairs, you'll find three generously sized bedrooms, each offering ample closet space and natural light. The master suite boasts an 4 piece ensuite bathroom, providing a private retreat. An additional 4-piece bathroom serves the other two bedrooms, and a dedicated laundry area adds to the home's convenience. The lower level houses a legal basement suite with its own separate side entrance, ensuring privacy for tenants. This legal suite includes two spacious bedrooms, a large kitchen area, with dishwasher, stove, fridge, a 4-piece bathroom, and laundry in the hall with stacking washer and dryer. A storage room offers additional space for belongings. Whether you're seeking a mortgage helper or an investment property, this legal suite provides excellent rental income potential. Located near Olds College, this property is ideally situated for a rental property. With its modern design, legal suite, and prime location, this home offers both comfort and investment value. (id:60626)
Cir Realty
6412 54 Street
Calgary, Alberta
What a Amazing Detached HOME Located in the neighbourhood of CASTLERIDGE , this charming house offers an ideal setting for families seeking comfort and space. Welcome to your wonderful, freshly painted new 3 bedroom home In CASTLERIDGE! Upstairs you will find 3 bedrooms and a 1 FULL WASHROOM. MAIN FLOOR HAS KITCHEN ;NOOK AND HALF WASHROOM N LAUNDRY. BASEMENT illegal STUDIO SUITE WHICH comes WITH KITCHEN ;FULL WASHROOM; SEPARATE LAUNDRY N SEPARATE ENTRANCE. Both floors are rented .There IS OVERSIZED SINGLE detached CAR garage is like cherry on cake THERE IS SEPARATE PARKING PAD IS APART FROM THE GARAGE IS AVAILABLE FOR RV'S.This home is perfect for your growing family or for your roommates! The main floor is open concept comes with entrance open to below and features a large, lovely living room and kitchen with upgrades including white cabinets . The large backyard is ideal for a family to have room to grow and play with a gorgeous mature evergreen tree beside the new over sized deck. The roof and siding are newer .This home is located on a quiet street. Located just steps away from major amenities and nearby some great shopping. Great value on this real estate investment that is move in ready for your family or your tenants. Outside, the property features a spacious backyard, perfect for outdoor activities and summer barbecues. Children and pets alike will love the freedom to roam and play in this secure outdoor space. Conveniently located NEXT TO JOHN PAUL schools AND NEAR TO parks, shopping, and dining options, this home offers the perfect balance of tranquility and accessibility. With its welcoming atmosphere and functional design, it's the ideal place for a growing family to call this property home. Book your showing Today!!! (id:60626)
Prep Realty
1000 Railway Avenue W
Foam Lake, Saskatchewan
This is a great opportunity to own a private quiet acreage on the edge of the foam lake. The property has two packages one with a newer 1991 home and the other with a 1957 bungalow. The new home is a 2052 square foot home is a 1526 3 bedroom bungalow with the 528 former garage claimed as more living space with a natural gas heater. The main floor has 3 bedrooms, full bathroom, 2-piece ensuite, laundry in mud room, large eat in kitchen, dining area, and sunken living room. The basement has a family room, office area, large room with entrance to former garage, 2 bedrooms, bathroom, and utility room. The home has upgrades to eaves 2022, shingles 2023, most windows 2023, some windows in 2001 and more. The basement is mostly finished with ceiling, some trim and some flooring to finish. The property offers a large private space while still being in the town limits. The views area excellent to the north and south with no residential neighbour on the West wither. The second home is a 1957 with a 1977 Addition. It features a beautiful deck overlooking a open feild and a older garage turned into a rec area/entertaining space. The house has 3 bedrooms and 2 baths with a large living room, dining, and kitchen and partially finished usable basement. (id:60626)
RE/MAX Blue Chip Realty
3777 Hillcrest Road
Prince George, British Columbia
* PREC - Personal Real Estate Corporation. Check out the VIEW! Large home in a great location, large fenced corner lot. 3 Bdrms with 2 bathrooms on the main floor. Lots of family space in basement with 3rd bathroom & suite potential. Huge 19x26 covered deck off the dining room, overlooking large yard with RV parking, pond, greenhouse, garden shed & gazebo area just waiting for your new hot tub (wiring done). There is an attached double garage with half being used as a workshop with 220 power, paved driveway with lots of parking. Lots of potential here as the lot is zoned for an extra building & possibly be subdivided into 3 lots. Great family home is Move in Ready with lots of recreation space for the whole family! Measurements from BC Assessment. Verify if deemed important. QUICK POSSESSION AVAILABLE (id:60626)
RE/MAX Core Realty



