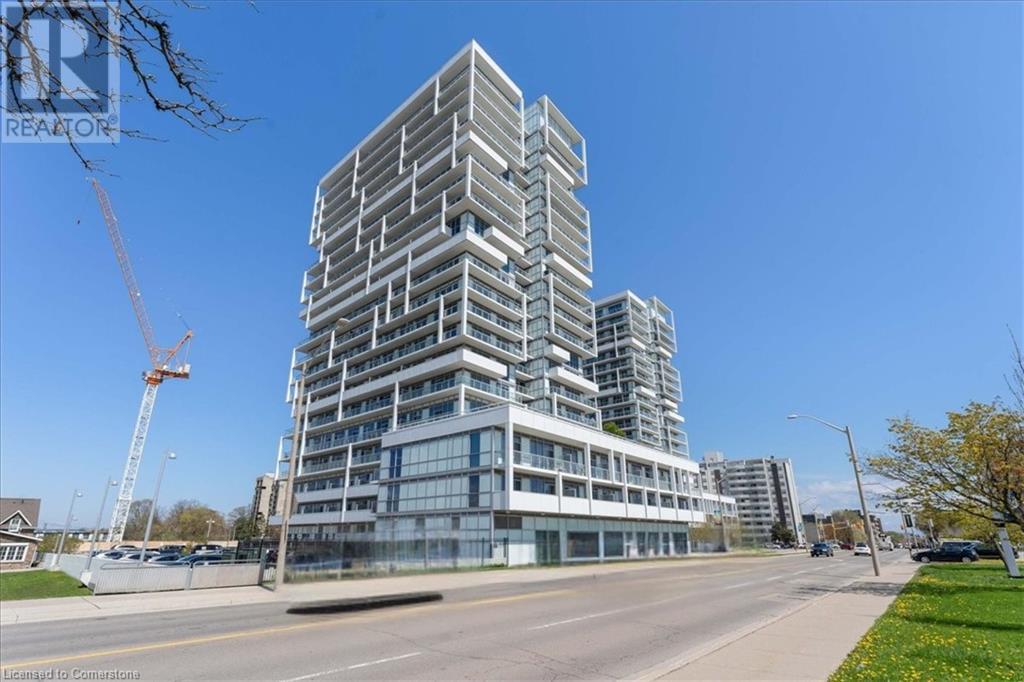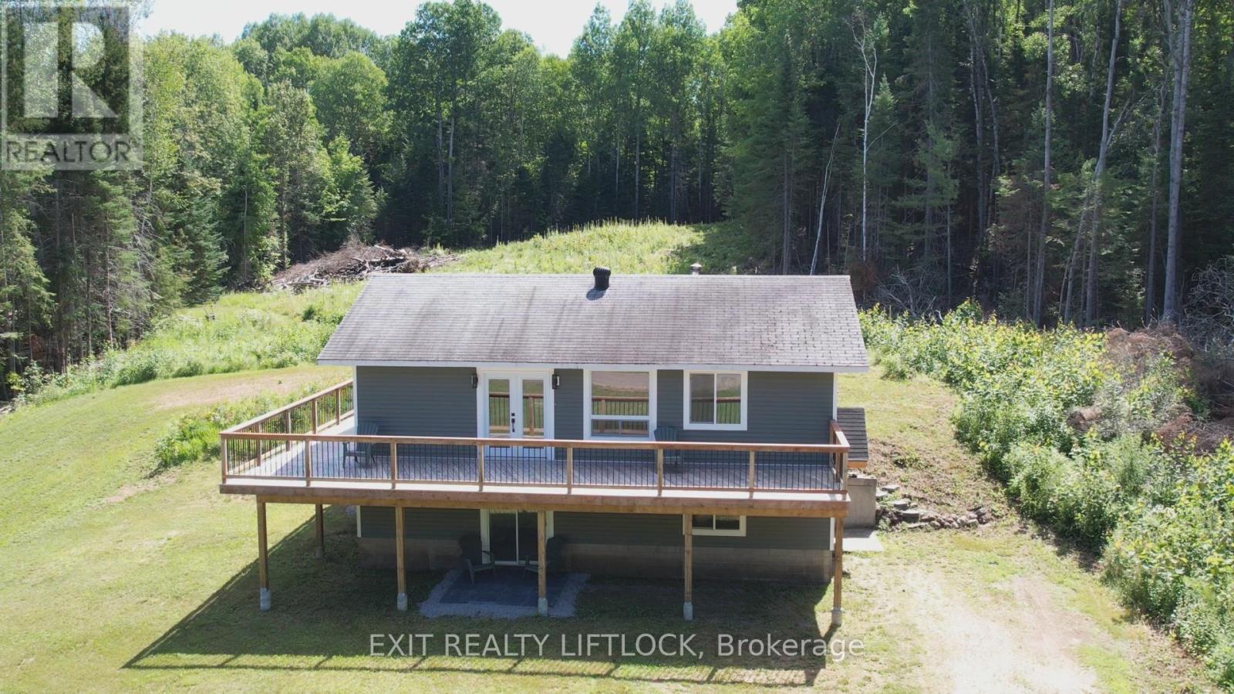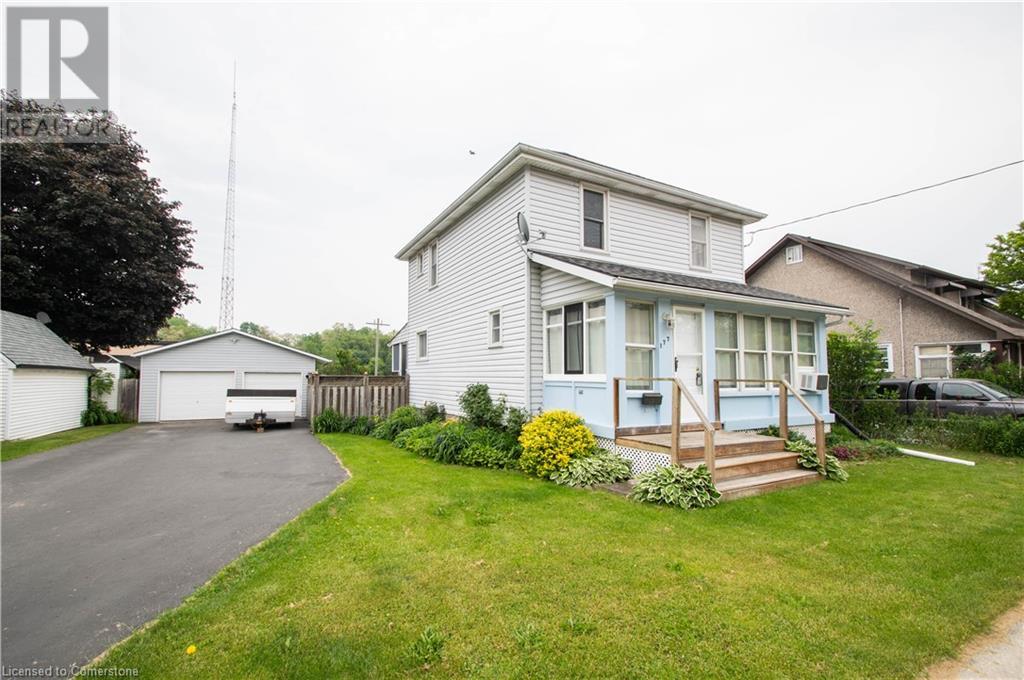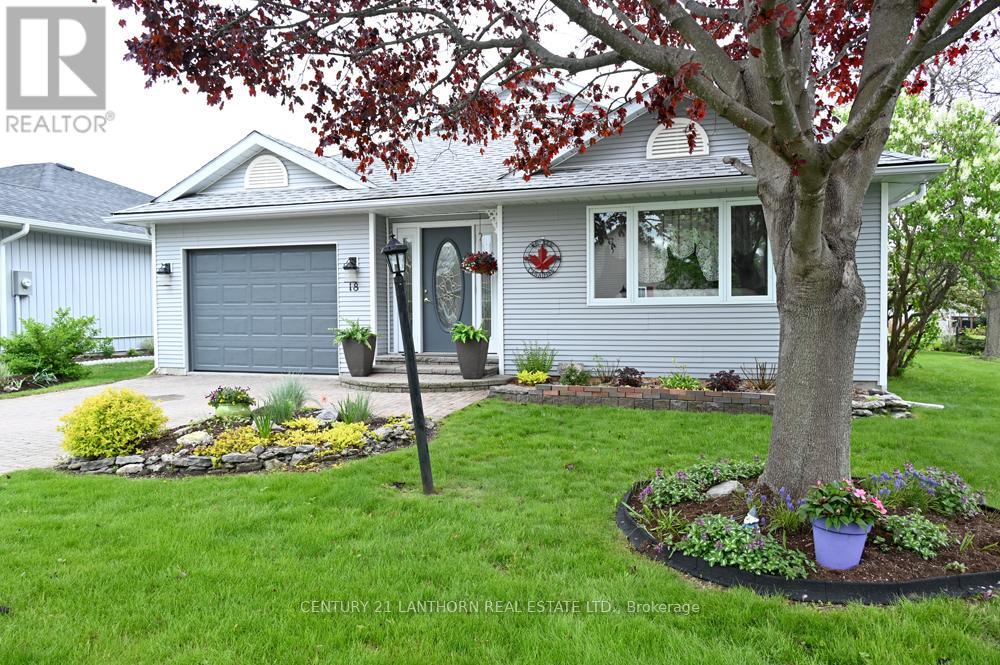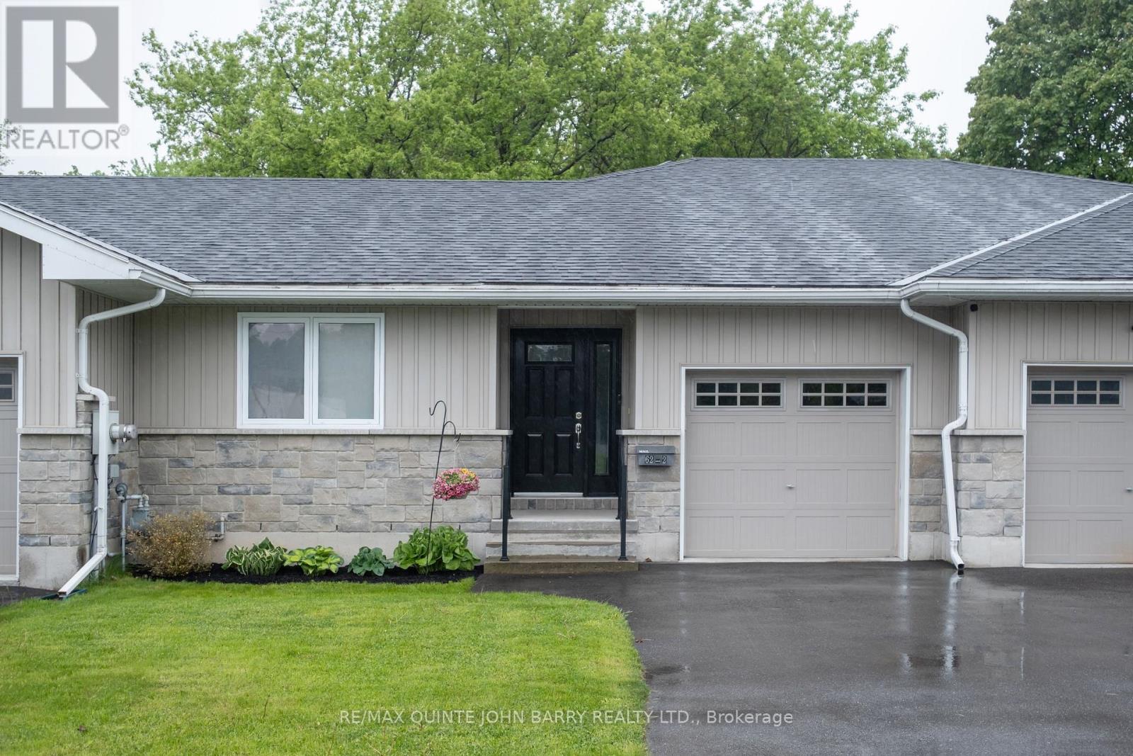55 Speers Road Road Unit# 415
Oakville, Ontario
Welcome to unit 415 at 55 Speers Road, a bright, modern 1-bedroom plus den condo offering a thoughtfully designed open-concept living space plus two private balconies for added outdoor enjoyment. Perfectly located in the heart of Oakville, this home blends comfort, convenience, and style. Step inside to discover a sleek kitchen outfitted with stainless steel appliances, rich cabinetry, and granite countertops, seamlessly flowing into the living and den area. The large living room opens onto one of two private balconies, offering the perfect spot for morning coffee or evening relaxation. The bedroom features its own private balcony, a walk-in closet, and easy access to the 4-piece bath. Additional highlights include in-suite laundry and a spacious foyer and a pet friendly building. This unit includes 1 owned parking spot and 1 owned locker. Building Amenities Include, Fully equipped fitness centre, Indoor swimming pool, hot tub, sauna, party room, dining/meeting spaces, theatre/media room, elegant lobby with concierge service, roof top patio with BBQ, visitor parking and secure bike storage. Situated just steps from the Oakville GO Station, trendy shops, dining, and waterfront parks, 55 Speers Road offers an unbeatable lifestyle. Quick highway access makes commuting effortless, whether heading into Toronto or exploring the beauty of Halton Region. Whether you're a first-time buyer, downsizer, or investor, this vibrant unit gives exceptional value and an incredible opportunity to live in one of Oakville’s most convenient communities. (id:60626)
Right At Home Realty
709 Norfolk County Road 28
Langton, Ontario
For more info on this property, please click the Brochure button. Welcome to this beautifully updated bungalow in Fairground, perfectly combining country charm with small-town convenience. Located on the edge of town, this home offers a peaceful rural feel while still being within walking distance of a school, playground, and a corner store/gas station. Recent updates include new main-floor flooring, refreshed kitchen cabinets, a newly added pantry, and a convenient shoe and coat closet for extra storage. The spacious living room features a large window that fills the space with natural light, while the bright kitchen and adjoining dining area provide the perfect space for hosting family and friends. A main-floor laundry room adds everyday convenience. The fully finished basement offers a versatile space ideal for a playroom, office, or hobby area. Additional highlights include newer vinyl windows and air conditioning installed in 2021. This is a beautiful home that delivers a true country feel with the amenities of town just steps away. (id:60626)
Easy List Realty Ltd.
4518 211a St Nw
Edmonton, Alberta
The HAMPTONS has consistently been considered one of the most desirable neighbourhoods and this property has everything you are looking for in a family home! Cul de sac location with a private yard and large deck with gazebo and extra built in seating, 3 bedrooms, 2.5 baths, bonus room, open concept mainfloor with gas fireplace and built in cabinetry. Close to transit, schools , shopping and restaurants. Easy to show! (id:60626)
Royal LePage Noralta Real Estate
868 Addington Road
Brudenell, Ontario
Welcome to 868 Addington Rd, nestled in the peaceful and serene community of Quadeville. This beautifully updated 2+1 bedroom, 2 bathroom raised bungalow offers the perfect balance of modern comfort and country charm, making it ideal for your growing family or anyone seeking a quiet retreat. The open concept main living area is bright and airy, with large windows allowing natural light to flood the space. The fully updated kitchen is perfect for preparing family meals and entertaining guests with its sleek countertops and ample cabinetry. The spacious primary bedroom offers a peaceful escape and features a walk-in closet, with a convenient walk-through leading to the ensuite bathroom. Outside, the expansive 1.48-acre lot gives you endless possibilities - whether you're gardening, enjoying outdoor activities, or simply taking in the stunning countryside views. There's plenty of space for gardening, or anything you can dream of. Fully move-in ready and waiting for you to call home, this property offers country living at its finest. Make 868 Addington Rd, Quadeville, your new home, and enjoy all the beauty, peace and space this property has to offer. (id:60626)
Exit Realty Liftlock
12 Angies Walk
Milford, Nova Scotia
This immaculately maintained home offers a bright, multi-level layout with 3 bedrooms and 2.5 baths, nestled on a beautifully landscaped lot with a private backyard. The main level welcomes you into a spacious living room with natural light, while just a few steps up are three well-sized bedrooms and a full bath. The kitchen and dining area overlook the backyard, perfect for indoor-outdoor living. The lower level features a warm and inviting family room with propane fireplace, laundry, and a convenient half bath. An attached garage and one storage shed complete this rare offering on a sought-after street. Heat pump (2014) Roof (2018) Driveway (2018) Patio door (2012) Windows (2008) Water softner & hot water tank (2019). (id:60626)
Royal LePage Atlantic
177 Owen Street
Simcoe, Ontario
Welcome to this charming, well-maintained 2-storey home located within walking distance to downtown Simcoe! Featuring 3 bedrooms upstairs 1 1/2 bathrooms and a finished basement with a large rec-room and a spare bedroom, this home offers exceptional space and versatility. The heart of the home is a bright, spacious eat-in kitchen, perfect for gathering with family and friends. Outside, you’ll find a fully fenced and beautifully landscaped backyard, ideal for kids, pets, and entertaining. The heated detached 2-car garage and private driveway add even more convenience. Call today—homes like this don’t last long! (id:60626)
RE/MAX Erie Shores Realty Inc. Brokerage
310 Champlain Street
North Bay, Ontario
Spacious over a total of 2322sqft and beautifully updated 5-bedroom, 4-bath home in one of North Bays most walkable and desirable neighbourhoods just steps to post-secondary institutions and directly backing onto shopping, dining, and local coffee spots. Whether you're heading to the grocery store, campus, or downtown, you're only minutes away by car, bus, or even on foot! The bright, modern kitchen features quartz countertops, stainless steel appliances, and a walkout to a large deck overlooking the fully fenced backyardideal for entertaining or relaxing. All bathrooms and the kitchen have been completely renovated with stylish, contemporary finishes. Generous bedroom sizes throughout, with the option to convert the two lower-level bedrooms into a spacious family room. Includes both an attached single-car garage and a detached garage for extra storage or workspace. A turnkey home offering space, style, and unbeatable location ideal for families, students, or smart investors! (id:60626)
Revel Realty Inc. Brokerage
18 Cretney Drive S
Prince Edward County, Ontario
Charming, well maintained Bungalow loaded with Quality, Comfort and Style in beautiful Wellington on the Lake Retirement Community on land lease. This approx. 1700 sq. ft. Welsley Model features 2 large size bedrooms and 4pc and 3pc ensuite baths and walk in closets. Carpeted, generous sized living and dining room with lots of bright light. Inviting eat in kitchen, appliances included, new bright ceiling light and pot lights, lots of cupboards, storage and a separate pantry cupboard. A comfortable den with free standing gas stove, newer patio doors leading to a lovely 3 season 14'x12' sun-room that opens onto a new back deck. Inside access to the single car garage with newer insulated garage door, motor and remotes and access to 5 foot crawl space basement. High Efficiency Furnace 14 yrs, Shingles 15 yrs, Air Conditioner 2 yrs and a 3 Season Sun-Room 3 yrs. Lots of lovely mature trees, flower gardens and a great view of a vacant field and neighbors manicured gardens. Quiet street with great neighbors. Enjoy living in this friendly, adult lifestyle community with activities at the recreation center, library, gym, billiard room, shuffleboard, in-ground heated pool, tennis/pickle ball court, lawn bowling & woodworking shop. Walking distance to the Millennium Trail, golf course, medical center, LCBO, and village/shops, restaurants, bank, pharmacy, grocery and hardware store. Close to beaches, wineries, arena, parks and all that beautiful Prince Edward County offers. ** This is a linked property.** (id:60626)
Century 21 Lanthorn Real Estate Ltd.
5248 Martin Crossing Drive Ne
Calgary, Alberta
Hitting the market for the very first time after 29 years of proud ownership, this beautifully maintained former show home is truly a standout. Lovingly cared for and thoughtfully updated throughout the years, this 3-bedroom, 1.5-bathroom home is the perfect blend of comfort, function, and style. The renovated kitchen and modernized 4-piece main bath provide a fresh and inviting feel, while the finished basement with a versatile flex room adds valuable extra living space.Recent upgrades include energy-efficient double-pane windows with stylish shutters, a secure new patio door and exterior wrapped in ½-inch insulation to enhance year-round comfort. Step outside to your new 15' x 11' deck—ideal for hosting, relaxing, or enjoying sunny afternoons. A brand-new 50-year metal roof with transferable warranty ensures worry-free living for decades. Plus, the basement has been spray-foamed and outfitted with DRICORE sub-flooring to keep it warm, dry, and ready for anything.This is more than a house—it’s a home that’s been loved, improved, and prepared for its next chapter. Don’t miss this rare opportunity to own a move-in-ready gem with unbeatable value and peace of mind for years to come. (id:60626)
RE/MAX Irealty Innovations
2 - 62 County Road 8
Greater Napanee, Ontario
Immaculate 2+1 Bedroom Townhome. Move-In Ready! Built in 2007 and meticulously maintained, this fully finished townhome features a bright and spacious open concept main floor which offers 2 bedrooms, a 4-piece bath, plus main floor laundry for added convenience and a large deck off the living room where you can enjoy a peaceful view of the backyard and stream. The finished basement offers a large rec room, additional bedroom, and second 4-piece bath - ideal for guests or extra living space. Walking distance to downtown, golf course, elementary school and close to hospital, library, park, arena and the 401. Truly move-in ready with nothing left to do! (id:60626)
RE/MAX Quinte John Barry Realty Ltd.
9 Walnut Street W
Aylmer, Ontario
Welcome to this beautifully renovated century home that blends timeless character with modern design! Step inside to a bright and airy main floor featuring an open-concept layout, perfect for everyday living and entertaining. The stylish kitchen boasts floor-to-ceiling cabinetry, quartz countertops, separate pantry and a spacious eat-at island that flows seamlessly into the formal dining and living areas. Upstairs, you'll find 3 generously sized bedrooms with great closet space, an exquisite 5 piece bathroom and a cozy office/library nook complete with custom built-ins, the perfect spot to work from home or curl up with a good book. The bonus loft offers exciting potential for a creative retreat or additional living space. Downstairs, the finished lower level includes a charming electric fireplace and built-ins, making it an ideal play area for kids or a casual hangout zone. Outside, enjoy a fully fenced backyard with a large patio area, an inviting space to relax, host, and make lasting memories. Updates include: wiring, windows, doors, furnace, roof, deck + more. Enjoy walking proximity to parks, bakeries, shopping, and more. With a short drive to Highway 401, St. Thomas, or the beach at Port Stanley. (id:60626)
The Realty Firm Inc.
2105 - 42 Charles Street E
Toronto, Ontario
Luxurious 1 Bdrm With Open Layout Fabulous Views!, 9Ft Ceilings, Convenient Yonge/Bloor, Walk Score 100! Close To Subway, Shopping, Yorkville, Everything Steps Away! Enjoy Hotel-Inspired Amenities, Concierge Fully-Equipped Gym (id:60626)
Prompton Real Estate Services Corp.

