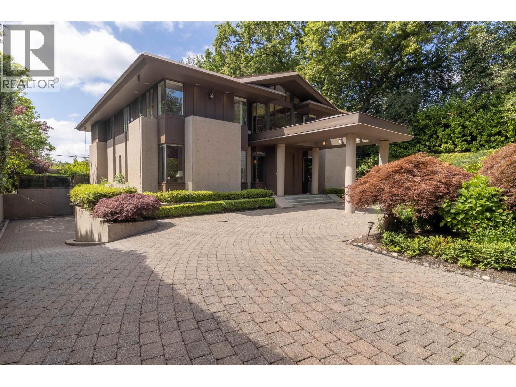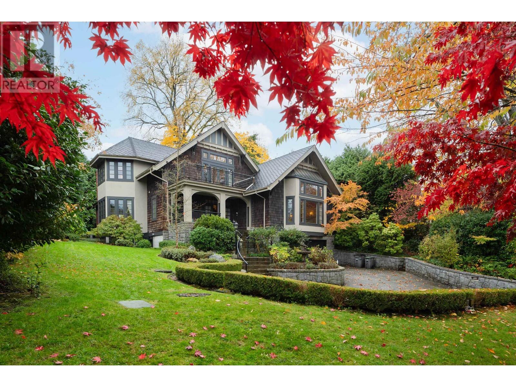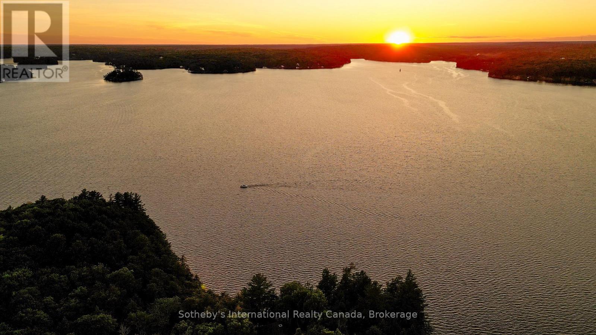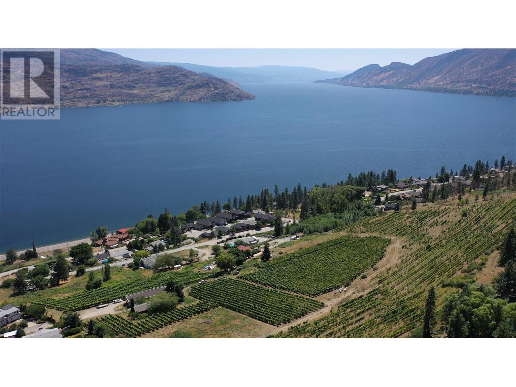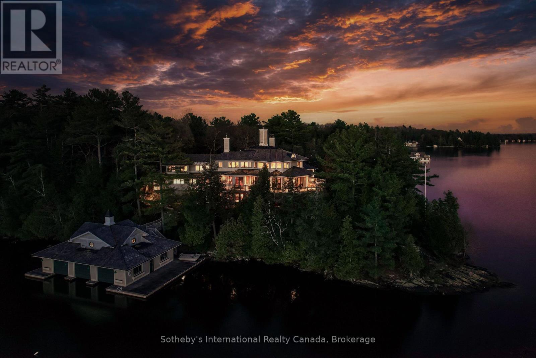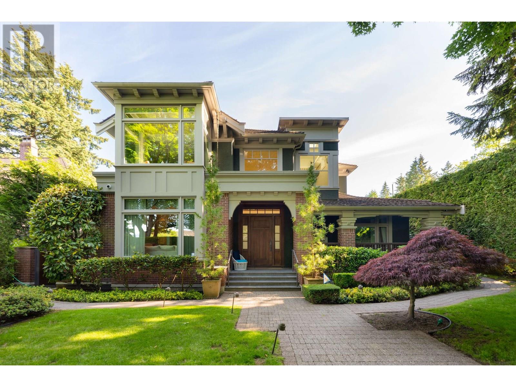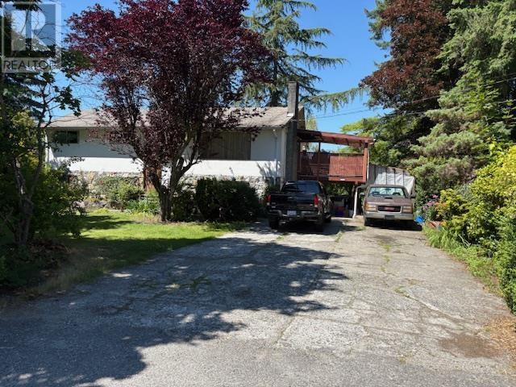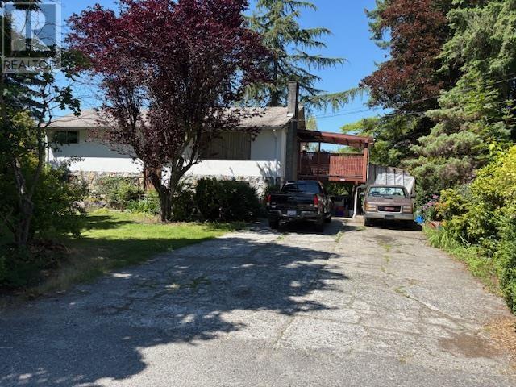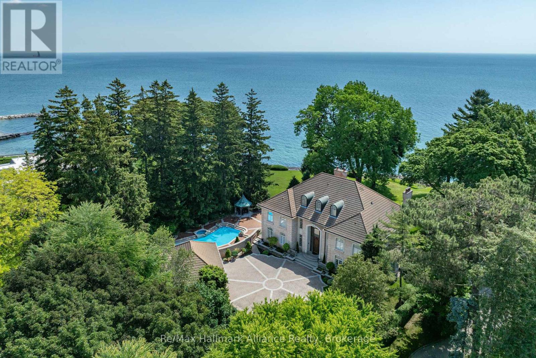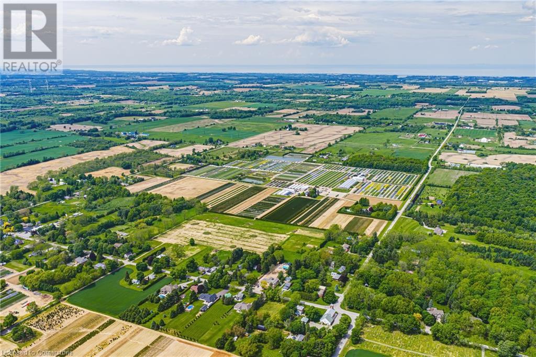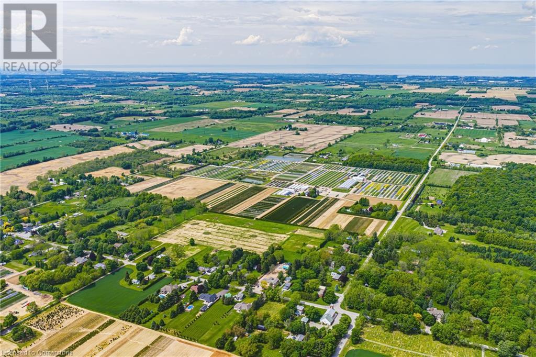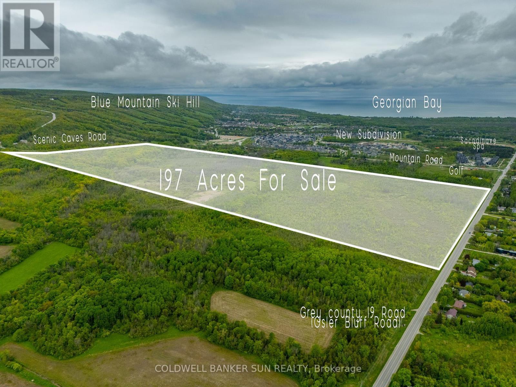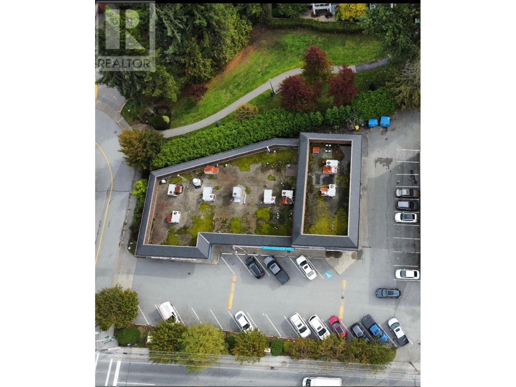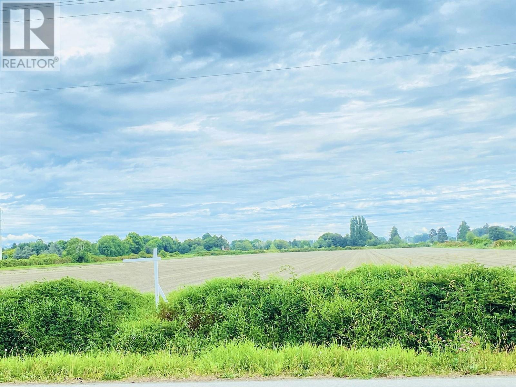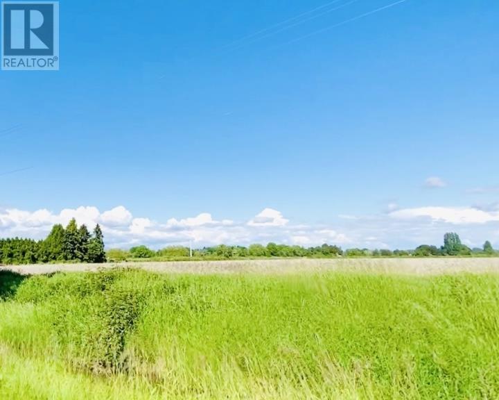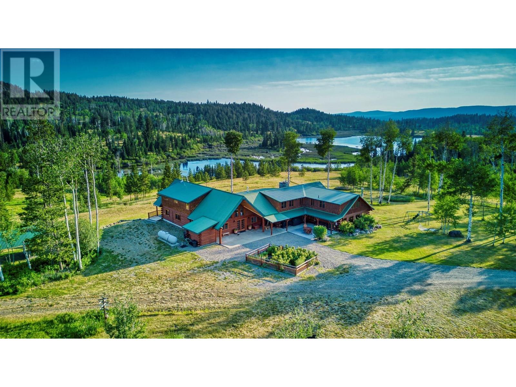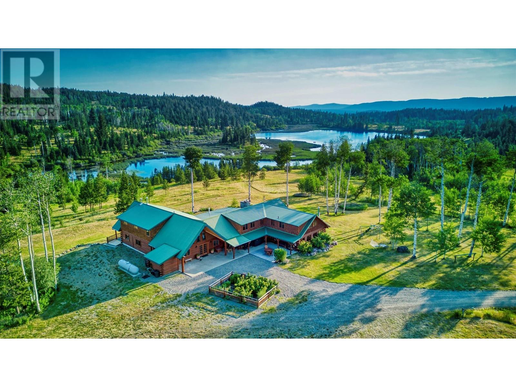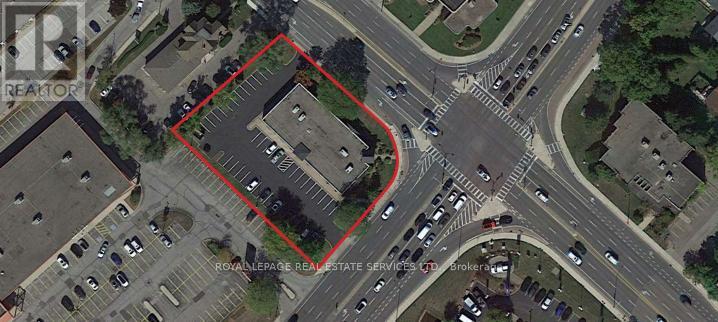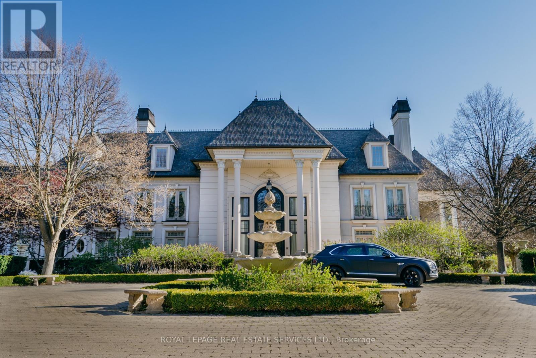1178 Laurier Avenue
Vancouver, British Columbia
A rare opportunity! Step into 19 years of cherished ownership & happy family living in the prestigious First Shaughnessy. This CONCRETE residence, a masterpiece by Canada's most renowned architect Arthur Erickson, built to last and earthquake proof. Featuring a bright modern layout, soaring ceilings, priceless chandeliers, numerous corner windows fill the home with abundant natural light. Gourmet kitchen with top appliances. Sec master bedm on main, 4 bedms up, Down has an incredible home theatre, sound proof music room and a maid's room. The sunny south-facing backyard is beautifully landscaped and features a quality-built saltwater swimming pool for summer fun. 100' wide frontage with U shape driveway, welcoming porch, and secured by auto gate. Closes to top-rated schools! Must-see! (id:60626)
Royal Pacific Riverside Realty Ltd.
25 Savoie Street
Atholville, New Brunswick
Exceptional investment opportunity in Atholville, New Brunswick: this single-tenant grocery property is 100% leased to Loblaws, Canadas leading food retailer. The offering presents a rare chance to acquire a high-quality, income-generating asset backed by an investment-grade tenant on a long-term, carefree net lease, providing maximum flexibility for investors. With a strong covenant in place, the property delivers secure cash flow and minimal landlord responsibilities, making it a truly passive investment. The long-duration lease ensures income stability and predictability, while the strategic location further enhances the assets appeal. This is a rare opportunity to secure dependable, long-term returns supported by one of the most trusted names in Canadian retail. (id:60626)
Colliers International New Brunswick
1638 Marpole Avenue
Vancouver, British Columbia
Stately 1st Shaughnessy perched high commanding Mtn, Ocean & DT views! Designed by Hollifield & built-to-last by German masterbuilder as his own residence 1996. Meticulously maintained 7500sf on 17115sf lot. Perfectly proportioned large principal rooms, wide open layout, tiger-stripe oak floors, high ceilings, curved French doors, high wainscotting, Euro chandeliers; exudes serene understated elegance & soothing timeless luxury. Lush mature landscaping surround a private stone garden patio. Large kitchen incl. wok kit & big breakfast area. 4 ensuite bdrms incl. Master with vaulted ceilings & private view balcony. Bsmt boasts I/D swim-in-place jetted infinity pool+hot-tub combo; & guest ensuite bdrm. Top private schools, Van Lawn&Tennis, Arbutus Club, Granville Village shops. Quick DT & YVR (id:60626)
Sutton Group-West Coast Realty
8 - 1124 Coate Road
Muskoka Lakes, Ontario
Presenting immense opportunity that flawlessly connects nature's tranquility with unmatched potential. Exceptional sunset exposures to the north-west and south with expansive acreage and vast frontage. This Lake Rosseau estate boasts 6.5 acres and an impressive 1369 feet of private water frontage. A testament to heritage, the historic Muskoka cottage graces the landscape with generous privacy and a desirable location. This estate provides gentle sand entries, deeper waters, & multiple points for swimming. Sunrise to sunset,the property bathes in an abundance of natural light, southern sun-rays, and offering panoramic views. Awaiting your creative direction for luxury residences, the natural build sites are apparent; sever the landscape into multiple waterfront lots, or create one exclusive family compound.This property offers the potential for multiple severances, a space for crafting a family haven of utmost privacy, or consider expanding your lakeside portfolio. A legacy property that is truly one of a Kind. (id:60626)
Sotheby's International Realty Canada
6212 Gummow Road & 6266 Lipsett Avenue
Peachland, British Columbia
A rare opportunity to acquire approximately 18 acres of prime, lakeview property in Peachland, BC, located at 6212 Gummow Rd. and 6266 Lipsett Ave. Set above Okanagan Lake, this remarkable parcel offers stunning panoramic views stretching from the Bennett Bridge in Kelowna to Penticton. Planted in vineyard since 1998, the land features 16 acres of certified organic, award-winning red varietals, including Pinot Noir. While the vineyard is fully operational and income-producing, the property is not within the Agricultural Land Reserve (ALR), which opens the door for significant development potential. Designated for residential zoning under the Peachland Official Community Plan (OCP), the site allows for up to 12 duplex units or 6 single-family homes per acre, making it ideal for a master-planned lakeview community. Each future lot would enjoy sweeping 180-degree lake and mountain vistas. Alternatively, the property could be used strategically as trade-in land to facilitate ALR removals elsewhere. Whether continuing as a boutique vineyard or transforming into a high-end residential development, this property combines natural beauty, strategic location, and exceptional investment potential. (id:60626)
Chamberlain Property Group
1250 Waldmere Road
Bracebridge, Ontario
SUNSET POINT LAKE MUSKOKA - Presenting the most Iconic Muskoka Estate, embodying unparalleled luxury and prestige on the shores of Lake Muskoka. This 1.5 acre west facing point offers 689 feet of lakefront. Meticulously crafted for discerning families, this bespoke Muskoka compound delivers a distinctive residence providing privacy, views, location, architecture, and amenities. Ideally positioned at the cape of the peninsula, an elegant 7-bedroom, 8-bathroom manor with a magnificent lakeside position awaits (id:60626)
Sotheby's International Realty Canada
4688 W 3rd Avenue
Vancouver, British Columbia
Luxury, elegance, and timeless design await in this custom-built 5,900 sqft home in prestigious Point Grey. Designed by renowned architect Ben Ling, it features 5 spacious bedrooms all with en-suites, including a serene primary retreat with stunning views of downtown, mountains, and water. A rare second master on the main offers a cozy sitting area overlooking the manicured front garden. Enjoy a deluxe indoor pool, wine room, entertainment-ready clubhouse, 4-car garage, and a professionally landscaped south-facing Japanese Zen Garden with flat lawn-ideal for family fun. A private oasis and a true pleasure to show. (id:60626)
Luxmore Realty
23315 122 Avenue
Maple Ridge, British Columbia
Exciting and rare development opportunity in Central Maple Ridge! This 4.057-acre property is zoned RS-1b and does not require rezoning, offering a streamlined path to development. Preliminary studies suggest potential for a 20-lot subdivision under current zoning. Each lot may support up to 4 units under new provincial Small-Scale Multi-Unit Housing (SSMUH) legislation, allowing for a possible total of 80 units (buyer to confirm with City). Additionally, the Urban Residential land use designation permits RM-1 zoning, limited to two-family and triplex forms, providing added flexibility. Located close to schools, parks, and urban amenities. A prime opportunity for builders and investors'verify all details with the City of Maple Ridge. (id:60626)
RE/MAX Lifestyles Realty
23315 122 Avenue
Maple Ridge, British Columbia
Exciting and rare development opportunity in Central Maple Ridge! This 4.057-acre property is zoned RS-1b and does not require rezoning, offering a streamlined path to development. Preliminary studies suggest potential for a 20-lot subdivision under current zoning. Each lot may support up to 4 units under new provincial Small-Scale Multi-Unit Housing (SSMUH) legislation, allowing for a possible total of 80 units (buyer to confirm with City). Additionally, the Urban Residential land use designation permits RM-1 zoning, limited to two-family and triplex forms, providing added flexibility. Located close to schools, parks, and urban amenities. A prime opportunity for builders and investors-verify all details with the City of Maple Ridge. (id:60626)
RE/MAX Lifestyles Realty
49 Cox Drive
Oakville, Ontario
Welcome to an exceptional waterfront residence on one of South East Oakville's most private and prestigious streets. Set on a quiet cul-de-sac with full riparian rights, this landmark estate offers nearly 9,300 square feet of finished living space and stunning lake views from almost every room. A long, gated drive leads to manicured grounds, mature trees and a sun-filled backyard with pool, multiple terraces and direct access to the lake. Designed for both everyday living and elegant entertaining, the main level features a grand foyer, formal living and dining rooms, a lake-facing great room with fireplace and a bright kitchen and breakfast area that open to the terrace. The upper level is highlighted by a private primary suite with balcony, sitting area, walk-in closet and spa-like ensuite overlooking the water. Three additional bedrooms on this level offer ensuite or semi-ensuite access and either lake or garden views. A main floor bedroom provides ideal guest or in-law accommodation. The fully finished lower level includes a spacious recreation room, games area, wine cellar, sauna, full bathroom and a walk-out to the backyard and pool. A lower-level guest suite with ensuite offers additional privacy for extended family or visitors. This rare property combines lakefront living with proximity to the best of Oakville. Walking distance to top-rated public and private schools, close to downtown shops, restaurants, marinas, parks and highways. A unique opportunity to own on the water in Eastlake-where privacy, scale and views come together in one of Oakville's finest settings. (id:60626)
RE/MAX Hallmark Alliance Realty
3218 Danforth Avenue
Toronto, Ontario
Commercial Retail Investment: Excellent Investment Opportunity. Good for Redevelopment, New Construction. Etc. Presently, Used As Mechanical, Sales & Services Shop. Survey Attached, Adress: 3218 & 3222 Danforth Ave. Public Transit, Shopping Mall, Subway, Medical Centre Everything Near By. **EXTRAS** All Existing Fixtures Attached To Wall & Ceiling. Furnace , AC. (id:60626)
Homelife/future Realty Inc.
1960 Cream Street
Pelham, Ontario
Welcome to 1960 Cream Street, a truly extraordinary 112 acre estate nestled in North Pelham—Niagara Peninsula’s fertile heart. Home to a thriving, family-owned wholesale nursery since 1971, this historic and income-producing farm offers a rare opportunity to own a piece of Ontario’s agricultural legacy, rich in both beauty and business potential. Spanning lush fields and thoughtfully organized infrastructure, the property includes expansive polyhouses, greenhouses, and propagation houses—all designed to cultivate a wide array of premium nursery stock. Thanks to its location in one of the most optimal growing zones in Canada, within 500 miles of Montreal, Ottawa, Toronto, Boston, and New York, the conditions are ideal for nurturing high-quality horticultural products. At the heart of the estate lies a beautifully maintained 4-bedroom single-family residence, where comfort and privacy meet the serenity of the countryside. The home features a finished basement perfect for extended family or entertaining, as well as an inviting inground pool surrounded by mature trees and sweeping lawns—an idyllic space to unwind after a fulfilling day on the farm. Just minutes from the charming town of Fonthill, this property offers the perfect blend of rural tranquility and modern convenience. Residents enjoy proximity to everyday essentials like grocery stores and restaurants, alongside top-rated schools, recreational facilities, and renowned golf courses. Weekend farmers markets, scenic hiking trails, and vibrant community festivals only add to the enriching lifestyle on offer. Whether you’re an agricultural entrepreneur looking to expand operations, a horticulturalist seeking ideal conditions, or simply someone dreaming of a picturesque country estate with proven income-generating potential—1960 Cream Street delivers unmatched opportunity in one of Canada’s most desirable regions. (id:60626)
Royal LePage Macro Realty
1960 Cream Street
Pelham, Ontario
Welcome to 1960 Cream Street, a truly extraordinary 112 acre estate nestled in North Pelham—Niagara Peninsula’s fertile heart. Home to a thriving, family-owned wholesale nursery since 1971, this historic and income-producing farm offers a rare opportunity to own a piece of Ontario’s agricultural legacy, rich in both beauty and business potential. Spanning lush fields and thoughtfully organized infrastructure, the property includes expansive polyhouses, greenhouses, and propagation houses—all designed to cultivate a wide array of premium nursery stock. Thanks to its location in one of the most optimal growing zones in Canada, within 500 miles of Montreal, Ottawa, Toronto, Boston, and New York, the conditions are ideal for nurturing high-quality horticultural products. At the heart of the estate lies a beautifully maintained 4-bedroom single-family residence, where comfort and privacy meet the serenity of the countryside. The home features a finished basement perfect for extended family or entertaining, as well as an inviting inground pool surrounded by mature trees and sweeping lawns—an idyllic space to unwind after a fulfilling day on the farm. Just minutes from the charming town of Fonthill, this property offers the perfect blend of rural tranquility and modern convenience. Residents enjoy proximity to everyday essentials like grocery stores and restaurants, alongside top-rated schools, recreational facilities, and renowned golf courses. Weekend farmers markets, scenic hiking trails, and vibrant community festivals only add to the enriching lifestyle on offer. Whether you’re an agricultural entrepreneur looking to expand operations, a horticulturalist seeking ideal conditions, or simply someone dreaming of a picturesque country estate with proven income-generating potential—1960 Cream Street delivers unmatched opportunity in one of Canada’s most desirable regions. (id:60626)
Royal LePage Macro Realty
000 Grey County 19 Road
Blue Mountains, Ontario
Rare opportunity for investors & developers alike! 197 Acres +/- of four seasons adventures at the base of blue mountain, AAA+ Location! This expansive parcel of land is situated within the towns Future Secondary Plan (FSA). Fronting on both Scenic caves road, and Grey county 19 road (Osler Bluff). This parcel of land has the Potential to develop into a subdivision once the town infrastructure permits, or a great land-bank opportunity for the future. Currently it is permitted to: build a single detached luxurious dwelling or hobby farm. With breath-taking views of Blue Mountain and a rich history as a apple orchard, this property is sure to be a valuable asset for anyone looking to invest in this rapidly developing area. Perfectly situated on the other side of the street from Blue Mountain Ski Resort. Official Plan: "Future Secondary Plan Areas" (Fsa); Town Zoning : "Deferred Development" MPAC :"Residential Development Land" Both the Buyer And Buyers Agent are To Perform their Own Due Diligence To Satisfy Themselves With The Current Use, and Future Potential Of This Property. Here is your opportunity, Discover the great Canadian Outdoors and get ready for your chance, to be a part of Blue Mountain's future. (id:60626)
Coldwell Banker Sun Realty
1342 56 Street
Delta, British Columbia
Free standling lot. Official Community Plan shows Mixed Use (Tsawwassen) 1, MU(T)1. Please check with city for more details. (id:60626)
RE/MAX City Realty
13091 No. 3 Road
Richmond, British Columbia
A rare opportunity to own a piece of 34.8 acre farmland on No. 3 Road and all the way to Gilbert Road! Build your dream home with beautiful green space and surrounded by creative outdoor activities; add this spectacular asset to your investment portfolio. A broad range of productive farmland nestled between No. 3 Road and Gilbert just south of Steveston Hwy. Please do not disturb tenant. GREAT LOCATION RIGHT ON RICHMOND NO 3 ROAD. (id:60626)
Royal Pacific Realty Corp.
13091 No. 3 Road
Richmond, British Columbia
A rare opportunity to own a piece of 34.8 acre farmland on No. 3 Road and all the way to Gilbert Road! Build your dream home with beautiful green space and surrounded by creative outdoor activities; add this spectacular asset to your investment portfolio. A broad range of productive farmland nestled between No. 3 Road and Gilbert just south of Steveston Hwy. Please do not disturb tenant. GREAT LOCATION RIGHT ON RICHMOND NO 3 ROAD. (id:60626)
Royal Pacific Realty Corp.
1000 Halfway Lake Road
Princeton, British Columbia
Experience the ultimate in tranquility & natural beauty at this breathtaking property spanning 853 acres of pristine BC wilderness between Merritt & Princeton. Nestled amidst wildflowers, pristine lakes, old growth ponderosa pine & aspen stands, this estate comprises 5 titles surrounding 2 lakes, ensuring privacy & exclusivity. The centerpiece of this remarkable retreat is an elegant, off-grid, lake-view lodge offering unparalleled style and luxurious comfort. With 7 bedrooms, 6 bathrooms, sleeping accommodations for 21, it provides ample space for entertainment. 2 kitchens cater to culinary enthusiasts & large gatherings alike. Equestrians will delight in well-appointed facilities, a barn, 10 stables, round pen, outdoor arena & fenced paddocks. The entire property is fenced and cross-fenced with rail & wire. The property surrounds 2 lakes, and touches 3 others, with additional marsh and waterways. The main lake is stocked with rainbow trout, offers exceptional fishing, complemented by a swim platform & dock for swimming, paddle-boarding. Extensive roads & trails wind through the landscape, inviting exploration on foot, horseback, or skis, catering to outdoor enthusiasts throughout the seasons. Renowned for its superb summers and picturesque winter days under clear blue skies, this property promises an unparalleled lifestyle blending luxury, natural beauty, and recreational opportunities in perfect harmony. Please see the listing agent site for more information. Imagine! (id:60626)
Sotheby's International Realty Canada
1194 216 Street
Langley, British Columbia
This private 15.19-acre equestrian estate in Campbell Valley offers stunning views of Mt Baker & Chaberton Estate Winery. Designed for horse enthusiasts, it features an indoor riding ring, 10 paddocks, heated tack room, equestrian mountain course, a perimeter riding track, & a covered hot walker. The 4,000+ sqft rancher includes 3 bedrooms, 4 bathrooms, & an elegant layout with spacious living areas. Outdoor highlights include lush gardens, pool, & a gated entrance offering privacy & tranquility. For vehicle storage & hobbies, enjoy a 4-car attached garage, a separate 3-car garage, & a large shop. This rare offering blends equestrian excellence with luxury living in one of Langley's most sought-after locations, providing the perfect balance of nature, recreation & refined country living. (id:60626)
Macdonald Realty
1000 Halfway Lake Road
Princeton, British Columbia
Experience the ultimate in tranquility & natural beauty at this breathtaking property spanning 853 acres of pristine BC wilderness between Merritt & Princeton. Nestled amidst wildflowers, pristine lakes, old growth ponderosa pine & aspen stands, this estate comprises 5 titles surrounding 2 lakes, ensuring privacy & exclusivity. The centerpiece of this remarkable retreat is an elegant, off-grid, lake-view lodge offering unparalleled style and luxurious comfort. With 7 bedrooms, 6 bathrooms, sleeping accommodations for 21, it provides ample space for entertainment. 2 kitchens cater to culinary enthusiasts & large gatherings alike. Equestrians will delight in well-appointed facilities, a barn, 10 stables, round pen, outdoor arena & fenced paddocks. The entire property is fenced and cross-fenced with rail & wire. The property surrounds 2 lakes, and touches 3 others, with additional marsh and waterways. The main lake is stocked with rainbow trout, offers exceptional fishing, complemented by a swim platform & dock for swimming, paddle-boarding. Extensive roads & trails wind through the landscape, inviting exploration on foot, horseback, or skis, catering to outdoor enthusiasts throughout the seasons. Renowned for its superb summers and picturesque winter days under clear blue skies, this property promises an unparalleled lifestyle blending luxury, natural beauty, and recreational opportunities in perfect harmony. Please see the listing agent site for more information. Imagine! (id:60626)
Sotheby's International Realty Canada
892 Brant Street
Burlington, Ontario
PURPOSE BUILT RENTAL OPPORTUNITY. Potential Higher Density Residential Development Site and Transit Oriented Development. NW corner lot, Brant & Fairview Streets. Located within Major Transit Station Area, the OP Urban Growth Centre, and Regional Intensification Corridor. Burlington GO Station is within 750 meters and located on a Priority Transit Corridor. Concept modelling provides for a 45-storey Tall Building with 12.6 FSI. Planning Opinion & other reports available with NDA. (id:60626)
Royal LePage Real Estate Services Ltd.
3691 Bolingbrooke Road
Tay Valley, Ontario
Located just three hours from Montreal or Toronto and one hour from Ottawa or Kingston lies a rare 2,575-acre private estate near Maberly, Ontario a pristine sanctuary where ancient hardwood forests, crystal-clear private lakes, and vast wetlands unite in harmony. This remarkable property features over 75% mature sugar maple and old-growth woodlands with maple syrup potential, nearly 300 acres of protected wetlands, and seven spring-fed lakes rich with trout, bass, and walleye. A discreet 25 km network of forest roads provides seamless access to every corner of the land, while three residences a charming renovated farmhouse, a spacious Viceroy chalet, and a rustic self-sufficient forest camp offer comfort and versatility. Designed for four-season enjoyment, the estate is a private playground for trophy hunting, world-class fishing, horseback riding, skiing, snowmobiling, and ATV adventures. Whether envisioned as an exclusive hunting club, equestrian retreat, corporate escape, or cherished family sanctuary, this estate combines scale, natural beauty, and unmatched seclusion a true jewel in the heart of Canada. (id:60626)
Decoste Realty Inc.
3691 Bolingbrooke Road
Tay Valley, Ontario
Located just three hours from Montreal or Toronto and one hour from Ottawa or Kingston lies a rare 2,575-acre private estate near Maberly, Ontario a pristine sanctuary where ancient hardwood forests, crystal-clear private lakes, and vast wetlands unite in harmony. This remarkable property features over 75% mature sugar maple and old-growth woodlands with maple syrup potential, nearly 300 acres of protected wetlands, and 8 spring-fed lakes rich with trout, bass, and walleye. A discreet 25 km network of forest roads provides seamless access to every corner of the land, while three residences a charming renovated farmhouse with a 10Kw solar panel with tracker, a spacious Viceroy chalet, and a rustic self-sufficient forest camp offer comfort and versatility. In total you have 11 bedrooms and 4 bathrooms, plenty of space to accommodate family gatherings or hunting groups. Designed for four-season enjoyment, the estate is a private playground for trophy hunting, world-class fishing, horseback riding, skiing, snowmobiling, and ATV adventures. Whether envisioned as an exclusive hunting club, equestrian retreat, corporate escape, or cherished family sanctuary, this estate combines scale, natural beauty, and unmatched seclusion a true jewel in the heart of Canada. (id:60626)
Decoste Realty Inc.
2215 Doulton Drive
Mississauga, Ontario
A Landmark Estate On One Of Mississauga's Most Prestigious Streets, 2215 Doulton Drive, Offers A Rare Combination Of Scale, Location, And Long-Term Potential. Set On Nearly 3 Acres Of Private Grounds, The Home Spans Over 17,000 Sq. Ft. Across Three Levels; An Extraordinary Footprint That Serves As A Blank Canvas For Customization, Redesign, Or Redevelopment. A Grand Double Staircase Greets You Upon Entry, While The Open Layout And Oversized Principal Rooms Provide Flexibility For Large-Scale Entertaining And Multigenerational Living. The Home's Structure And Scale Offer Exceptional Versatility, Creating The Opportunity To Reimagine The Interior To Suit Modern Luxury Standards. Outdoors, The Resort-Style Backyard Showcases An In-Ground Pool, Fountains, Tennis Court, And A Covered Patio With Soaring 20-Foot Ceilings And A Grand Fireplace. A Heated 12-Car Garage Adds To The Property's Appeal, Ideal For A Car Enthusiast Or Collector Seeking Space, Function, And Security. As One Of The Few Properties On The Street Connected To the City Sewer, And Priced Well Below Its Estimated Replacement Value, 2215 Doulton Presents A Rare Opportunity To Secure One Of Mississauga's Most Significant Estate Properties. (id:60626)
Royal LePage Real Estate Services Ltd.

