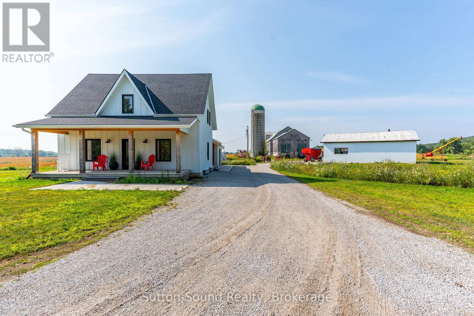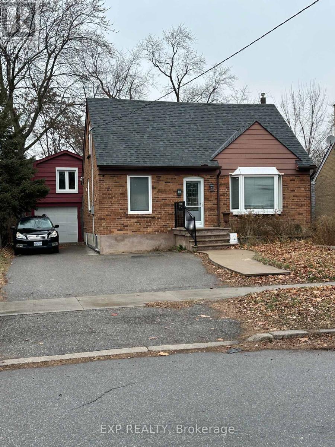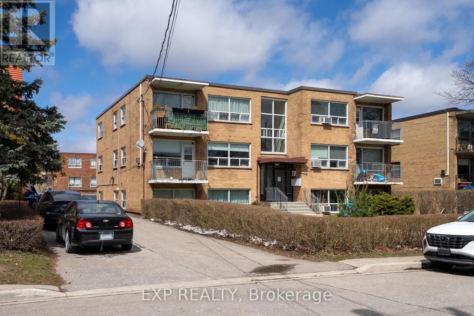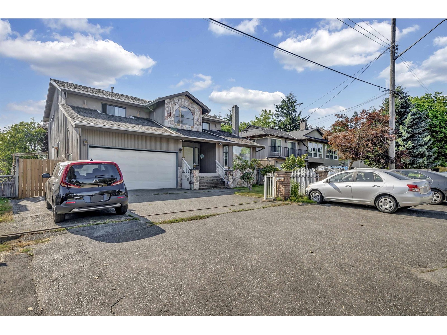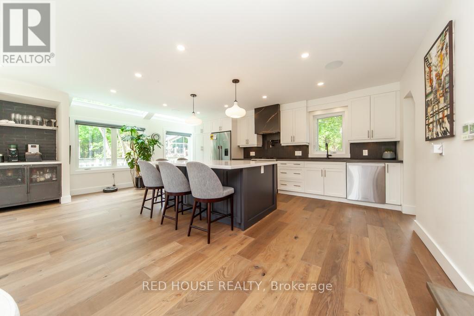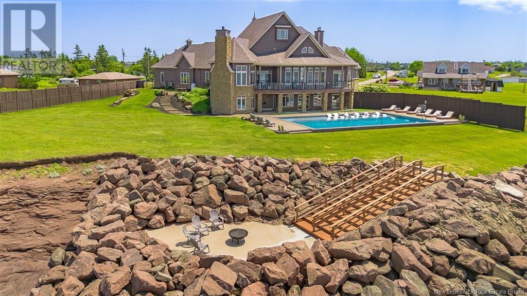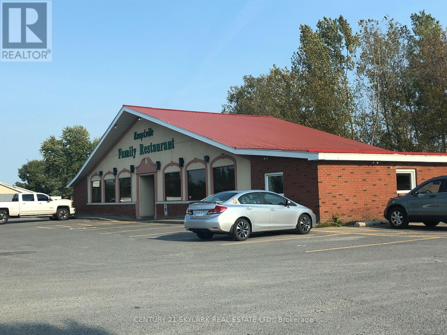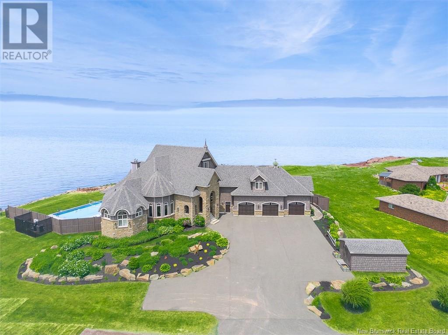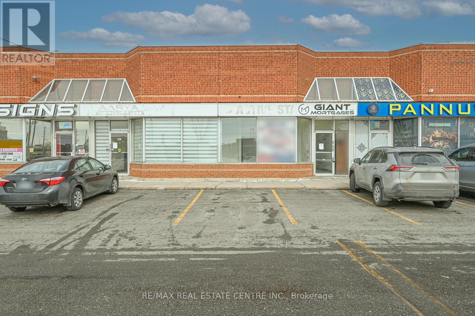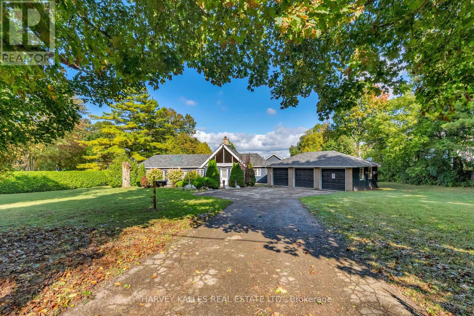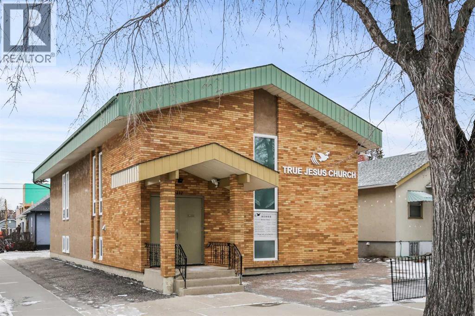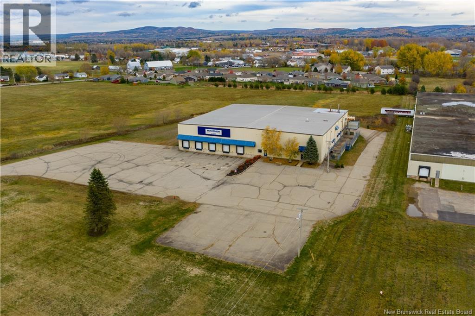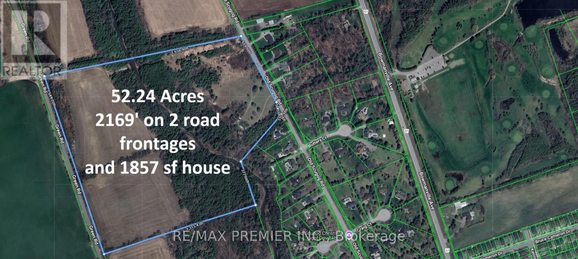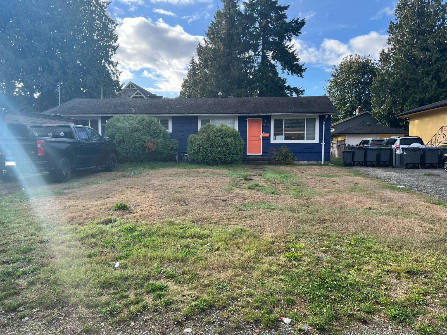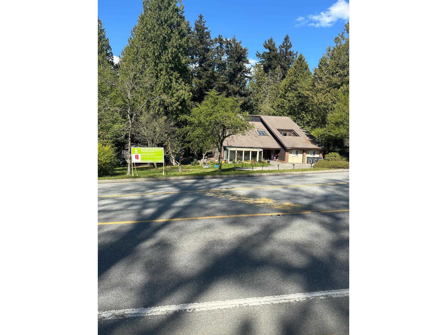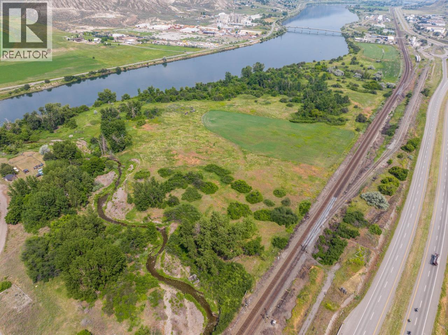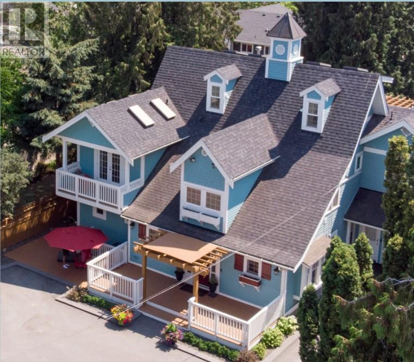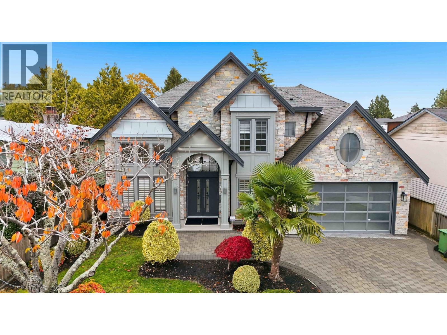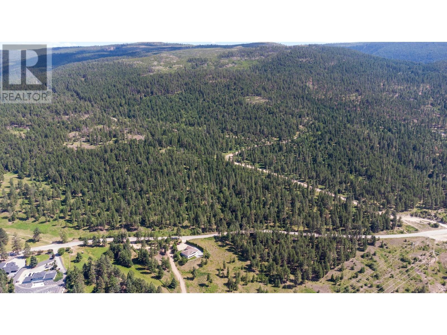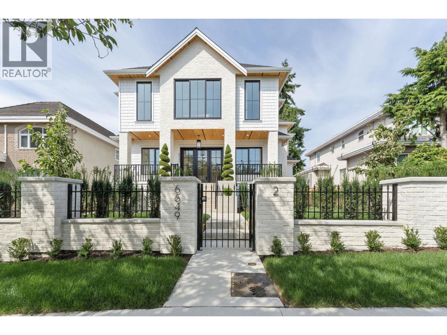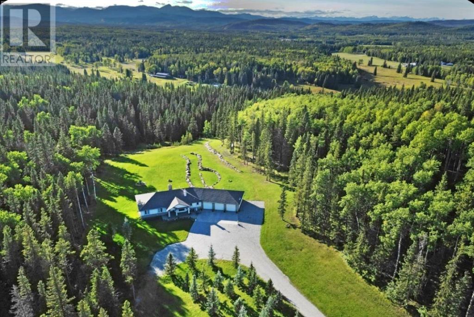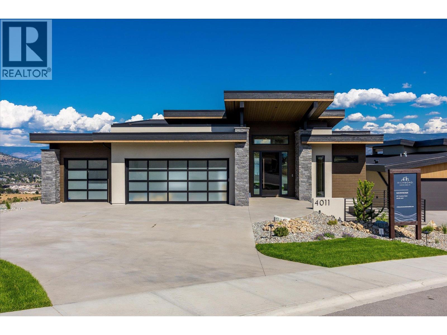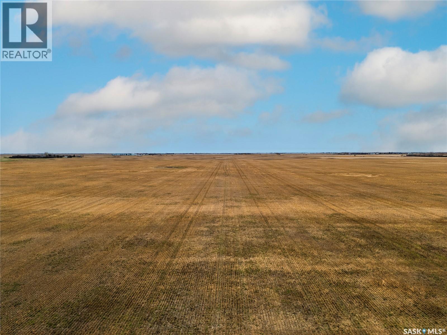383230 Dawson Road
Georgian Bluffs, Ontario
This exceptional 149-acre farm is privately set at the end of a quiet dead end road, bordered by the dramatic backdrop of the Niagara Escarpment and offering sweeping views of the countryside. With approximately 143 workable acres, the land is open, fertile, and has been systematically tiled as needed, with fence lines removed to enhance usability and flow.The original 1870 farmhouse has been completely renovated into a warm, modern home. It features forced-air propane heating, central air, and hot water on demand. The kitchen is designed for gathering, with a large island that seats six and patio doors leading to the large side deck that flood the space with natural light and frame the beautiful landscape. Character details like deep window sills and a natural stone propane fireplace create an inviting main floor, which also includes a stylish two-piece powder room. Upstairs are three bright bedrooms, a four-piece bath with soaker tub and glass shower, and a spacious laundry room with a utility sink. The large primary bedroom offers stunning views overlooking the land. The attached garage is a functional and stylish extension of the home, with a glass overhead door, large windows, and a finished concrete floor. The basement is dry, insulated with spray foam, and features a concrete floor, updated mechanical systems, and ample storage.Outdoor living is enhanced by covered verandahs, patios, a propane fire table, and a peaceful, stone-lined year-round creek. Outbuildings include a towering bank barn suitable for livestock or horses, a 38x100 ft Quonset hut, and a 32x40 ft detached garage. Located near the Bruce Trail, scenic lookouts, and snowmobile/ATV routes, and just a short drive to both Wiarton and Owen Sound, this is a rare opportunity to enjoy rural living at its finest. (id:60626)
Sutton-Sound Realty
28 Pleasant Avenue
Toronto, Ontario
Attention Developers, Investors & Builders! Prime Re-Development Location! Multiple lots available for land assembly. To be sold with 12, 14, 18 & 26 Pleasant Ave. & other adjacent lots. Each lot 6,275 sq ft of land area. Currently over 31,000 Sq Ft of Total Land Area in Place. Potential to add up to approx 66,000 sq ft of land area for future Condominium Development/Townhouses. Prime Location First Block inside Yonge St. w/Future Yonge St Subway Line Extension at Yonge & Steeles. Direct Subway Projected Access w/in 800 metres!! DO NOT GO DIRECT! Do Not Disturb Occupants! DO NOT WALK THE LOT w/o Listing Agent present. **EXTRAS** Property Part of a Future Land Assembly. Future Development Opportunity Steps to Yonge St. & Future New Subway Line Extension to Yonge/Steeles. (id:60626)
Exp Realty
10 Fraserwood Avenue
Toronto, Ontario
Nestled in the heart of Torontos historic Englemount-Lawrence neighbourhood sits a building that has witnessed transformation, resilience, and revival. 10 Fraserwood Avenue is more than bricks and mortar its a symbol of enduring opportunity. This is a multi-residential building comprising of six self-contained, spacious, bright, and thoughtfully upgraded units to meet todays tenant expectations. Five 2-Bedrom units approx 1,500sf each and One 1-bedroom approx 900sf. Step into any of the suites, and you're greeted by light. Oversized windows filter daylight through each unit, bouncing off luxury laminate (or hardwood) flooring and softly touching the clean lines of quartz countertops in the updated kitchens. Some units have been completely gutted and renovated a testament to the current owners commitment to quality. Others blend classic charm with modern function, offering a diversity of layouts that appeal to a wide range of tenants. The property is a short 9 min walk to Lawrence West Subway Station and within proximity to multiple well-regarded schools, including Glen Park Public School, St. Margaret Catholic School, and John Polanyi Collegiate Institute, as well as private and faith-based institutions such as Yeshiva Bnei Zion of Toronto and Loretto Abbey Catholic Secondary School. These institutions draw families to the area and ensure long-term stability in tenancy demand. As the city pulses with new growth and change, this building stands as a testament to thoughtful investment and the long game in real estate. Today, it waits for its next chapter and perhaps its next visionary with possible opportunities to build a 4th floor extension with brand new units that will not be subject to rent control. The dream awaits! (id:60626)
Exp Realty
10627 138a Street
Surrey, British Columbia
Discover a prime investment opportunity in Surrey's Whalley neighborhood at 10627 138A Street. This 7,723 sq ft lot features a spacious 2-storey home with basement 4,360 sq ft of living space, built in 1986. 2 bedroom suite in basement. The property includes 6 bedrooms, 4 bathrooms, a private backyard, double garage, detached garage with mezzanine and additional parking. Ideal for families or rental income, it offers a flexible layout with multiple living areas, a primary bedroom with ensuite, and bedrooms on both upper and basement levels. Conveniently close to schools, parks, shopping, and transit, this location is set to benefit from Surrey City Centre's ongoing development. Act now to secure your place in this vibrant and growing community! (id:60626)
Exp Realty Of Canada
Sutton Group - Supreme Realty Corporation
29 Pinewood Trail
Mississauga, Ontario
Rare Opportunity in Prestigious Mineola! A custom-designed home that redefines luxury living for any stage of life. Whether you are scaling down from a larger property or moving up to your dream home, this residence offers the ideal blend of comfort, craftsmanship, and connection to nature. This home is an architecturally designed 4-bedroom home that combines refined interiors with resort-style outdoor living. Perfect for those seeking low-maintenance luxury, the home features a bright open layout, oversized windows, and skylights that fill the space with natural light. The walk-out design connects seamlessly to a private poolside terrace ideal for entertaining or quiet relaxation. Enjoy a designer kitchen with oversized island, Fisher & Paykel appliances, and coffee/beverage station, plus two fireplaces for year-round comfort. A spacious primary suite with spa-inspired ensuite, second-floor laundry, and custom built-ins offer everyday convenience. Brand-new mechanical systems, EV-ready garage, and modern finishes throughout. Walk to Port Credit GO, the lake, and trails. Experience Muskoka-style tranquility with city convenience the perfect home for right-sizing in Mineola. (id:60626)
Red House Realty
622 Janice Lane
Cap-Pelé, New Brunswick
Airbnb is completely booked for the season into Labour Day for approximately $1200/night (plus Airbnb fees). Experience luxury coastal living at its finest in this exquisite waterfront home set on 1.42 acres of serene beauty. From the moment you enter, natural light floods the foyer and carries through the spacious sitting room with its cozy built-in fireplace. The gourmet chefs kitchen is a showstopper, boasting stainless steel appliances, ample cabinetry, two sinks, and a large center island. The dining room offers seamless indoor-outdoor flow with patio doors leading to not one, but two separate decks. The living room stuns with lots of windows, a dramatic fireplace, and breathtaking panoramic views. The main floor also hosts the luxurious primary suite, complete with walk-in closets and a spa-inspired ensuite, as well as a home office and two convenient 2PC baths. Downstairs, the walkout basement provides two generous bedrooms, each with its own 3PC ensuite, a gym, and additional storage. Above the triple-car garage, a bonus room offers even more flexibility with a full bath and ample space. Outside, enjoy an inground pool, expansive landscaped grounds, large shed, and an oversized drivewayall perfectly positioned to capture mesmerizing sunrises and sunsets over the water. Currently operating as a successful Airbnb, this property offers the added bonus of extra incomemaking it a smart investment as well as a beautiful place to call home. Call today! (id:60626)
RE/MAX Avante
RE/MAX Hartford Realty
2794 County Rd 43 Road
North Grenville, Ontario
For more details please check all attachments .3.5 Acres Highway Commercial Zoning. 3842 SQ Ft Existing Restaurant Leased Net Income $88K a Year. Frontage on HWY 43 three entrances. One side entrance from James St.. Property on city services sewerage , gas, hydro, water etc .Build Plaza, , Hotel or any Franchise best location. (id:60626)
Century 21 Skylark Real Estate Ltd.
622 Janice Lane
Cap-Pelé, New Brunswick
Experience luxury coastal living at its finest in this exquisite waterfront home set on 1.42 acres of serene beauty. From the moment you enter, natural light floods the foyer and carries through the spacious sitting room with its cozy built-in fireplace. The gourmet chefs kitchen is a showstopper, boasting stainless steel appliances, ample cabinetry, two sinks, and a large center island. The dining room offers seamless indoor-outdoor flow with patio doors leading to not one, but two separate decks. The living room stuns with lots of windows, a dramatic fireplace, and breathtaking panoramic views. The main floor also hosts the luxurious primary suite, complete with walk-in closets and a spa-inspired ensuite, as well as a home office and two convenient 2PC baths. Downstairs, the walkout basement provides two generous bedrooms, each with its own 3PC ensuite, a gym, and additional storage. Above the triple-car garage, a bonus room offers even more flexibility with a full bath and ample space. Outside, enjoy an inground pool, expansive landscaped grounds, large shed, and an oversized drivewayall perfectly positioned to capture mesmerizing sunrises and sunsets over the water. Currently operating as a successful Airbnb, this property offers the added bonus of extra incomemaking it a smart investment as well as a beautiful place to call home. Dont miss your chance to own this spectacular retreat. Call today to schedule your private viewing! (id:60626)
RE/MAX Avante
RE/MAX Hartford Realty
22 - 2565 Steeles Avenue E
Brampton, Ontario
Highly Sought-After Location Brampton (Steeles & Torbram) Seize this incredible investment opportunity in one of Brampton's busiest strip plazas! This fully finished & furnished ground-floor commercial office space offers unmatched visibility and convenience, located directly across from Tim Hortons in a high-traffic area. With ample parking, multiple office spaces, and a shipping door, this property is ideal for a range of professional and service-based businesses. Property Highlights: Prime Location: High-visibility spot at a bustling intersection in a vibrant strip plaza with 2 separate entrances to the unit.. Spacious & Functional: 3,425 sq. ft. featuring 11 private offices for various business needs. Versatile Business Use: Ideal for offices, legal firms, insurance & financial advisors, mortgage & real estate brokerages, service businesses, and more. High Rental Income: Generates approximately $17,000 per month in rental revenue. Flexible Usage: Unit can be divided into two separate spaces, allowing you to operate your business in one section while leasing the other -helping cover your mortgage payments. Convenient Amenities: Includes two kitchens, three washrooms, and two separate entrances for added functionality. Move-In Ready: Fully furnished and ready for immediate use. Shipping & Accessibility: Features one shipping door (trailer dock) for added convenience. Excellent Connectivity: Close proximity to major highways and public transit, ensuring easy accessibility for clients and employees. (id:60626)
RE/MAX Real Estate Centre Inc.
8 Oak Drive
Puslinch, Ontario
Serene Lakefront retreat on Puslinch Lake. Nestled just an hour from the city, this exceptional lakefront property offers nearly 1.5 acres of tranquil privacy with 169 feet of pristine shoreline on the peaceful waters of Puslinch Lake. An idyllic sanctuary where the beauty of nature invites you to slow down and savour life's quiet moments. Imagine serene mornings on the expansive deck, watching the sunrise over the lake, and evenings spent enjoying stunning sunsets and the gentle sounds of nature. This timeless 2-bedroom, 2 bathroom home, originally built in 1947 and thoughtfully updated, combines character with comfort. Whether you choose to move in as is, renovate, or create your dream home, this setting provides the perfect canvas. The property features panoramic lake views, a spacious deck ideal for relaxing or entertaining, and a generous 3-car garage with ample space for vehicles, hobbies, or storage. Surrounded by mature trees and close to nature trails, you are also conveniently near Hwy 401, top-rated schools, and excellent opportunities for recreational hiking and golfing. The nearby Starkey Hills Trail and Mountsberg Conservation Area further enrich this remarkable lifestyle. (id:60626)
Harvey Kalles Real Estate Ltd.
232 8a Street Ne
Calgary, Alberta
CHURCH BUILDING For Sale on Calgary's inner-city corner lot! Nestled in the heart of desirable Bridgeland, this well kept church property offers everything your congregation needs for worship and community. Set on a 44 ft x 110 ft lot, this property offers vast opportunities for future expansion and outdoor events, creating a welcoming environment for your congregation to connect and thrive. Approximate seating capacity 120, Building size 3400 SqFt - inclusive of main floor 1712 SqFt and basement 1688 SqFt. The spacious worship area on the main floor is beautifully illuminated by large windows that flood the space with natural light. Adjacent to the worship area, the inviting lobby provides additional seating for the congregation. The church building also features a versatile dining area and three rooms in the basement, ideal for classrooms, offices, or even a nursery room. The modernized kitchen and two washrooms in the basement offer added convenience and functionality for your ministry’s needs.This rare find church property offers the perfect location, with everything you need just moments away! Enjoy easy access to a wide variety of restaurants, cafe, shops, services, and more. Murdoch Park is just a five-minute walk, providing a lovely spot to relax and enjoy the outdoors, and Riverside School is nearby. Public transit is effortless, with bus stops and the LRT station close by. Quick access to Memorial Drive, Edmonton Trail, and Deerfoot Trail ensures seamless commuting to major parts of the city, with downtown only a five-minute drive away. Don’t miss the chance to own this beautiful, well-located property – perfect for worship, community, or future development with endless possibilities! *Please note that Seller is also selling the residential property next door 230 8A Street NE listed separately on MLS (A2268621) for $750,000.* (id:60626)
First Place Realty
195 Stewart Avenue
Sussex, New Brunswick
This 28,000 sf industrial facility on 6.82 acres in Sussex New Brunswick offers a versatile opportunity for food processing, manufacturing, logistics or warehousing. With five dock doors, multiple floor drains, office space and ample on-site parking, the property is well equipped to support a range of industrial operations. The layout integrates administrative, storage and distribution functions. Originally configured for food processing, the facility can be easily adapted for other industrial uses. Located within New Brunswicks growing industrial corridor, this property presents an excellent opportunity for businesses looking to expand or reposition. Contact REALTOR® for additional details and brochure. (id:60626)
Creativ Realty
3722 Old Scugog Road
Clarington, Ontario
House with Farm land with acreage full of potential! On 2 road frontages totalling 2169'. Next to developed lots with large neighbouring homes! Get in while you can, the area is changing quickly and development is on the rise! Located in Heart of Bowmanville's Beloved Christmas Light Neighbourhood. Properties like this don't come up often! Nestled on 52.24 acres with a tranquil Bowmanville Creek and ravine. This "As Is" Full of Character home offers unmatched privacy, space and potential. With 52.24 acres in a high-demand area, this is one of the few large parcels available. An exceptional opportunity to create your dream estate, farm the land or perhaps land bank for future investment. Enjoy fishing right in your backyard. Just a short drive to Pingles Farm Market, Golf Courses, Beautiful Parks, Historic Downtown Bowmanville and nearby big box amenities. Located in a highly sought-after area, this property combines the best of nature, space, and convenience. Please Note: The Home & Barn are being sold in "As is, where is condition." The seller makes no representations or warranties regarding the property, its structures, fixtures, or chattels. Schedule a tour and see for yourself. **The Seller financing VTB available for Buyer with a $1.2 Million Down payment for a maximum period of two years. Interest and other terms to be negotiated. (id:60626)
RE/MAX Premier Inc.
14050 14052 103 Avenue
Surrey, British Columbia
Prime Land Assembly in Surrey-Guildford City Center!! Located in a key area outlined in the City Land Use Plan for Small-Scale Multi-Unit Housing, this property offers an excellent investment opportunity. With its central location near key amenities and transportation, it's perfect for developers seeking to capitalize on urban growth. Buyer or Buyer's Agent is responsible for verifying land use plans, zoning, and measurements. (id:60626)
Macdonald Realty (Delta)
12737 Crescent Road
Surrey, British Columbia
BUILDER'S ALERT! Rare opportunity, 1/2 Acre in a very tranquil setting with full privacy right on the most prestigious Crescent Road, just minutes away from Crescent Beach. 128 feet frontage with 193 depth on a 21,780 lot with U-shaped driveway. Upscale community, Crescent Beach elementary and popular Elgin Secondary school catchment. Showings by appointment only. PLA approved for 2 lots. You can keep the existing house and subdivide the lot into 2 lots. (id:60626)
Royal LePage Global Force Realty
Exp Realty Of Canada
622 5th Avenue
Fernie, British Columbia
Don't blink! You might miss your chance to own the home you've been dreaming about & waiting for your whole life. Renowned Canadian artist Angela Morgan is selling her beloved home, offering a golden opportunity to own a piece of history, luxury, & creativity combined. If you know Angela?s work, you understand the allure. If not, let us paint a picture for you. This enchanting residence feels right from the moment you step in. Designed for family, friends, entertaining & creating lasting memories, you'll be captivated by the vibrant colors and impeccable craftsmanship throughout. Every inch is a masterpiece, featuring custom walnut woodworking by an artisan who typically works on multi-million-dollar yachts. The chef?s dream kitchen boasts a huge marble island, high-end fixtures, two Bosch dishwashers, an AGA Legacy stove, a KitchenAid fridge, and a wine fridge. Perfect for hosting grand dinners or casual get-togethers. Upstairs, a breezeway leads to a rooftop patio with 360-degree views of the mountains and historic downtown Fernie. The patio is ready for year-round enjoyment, featuring heated concrete walkways and hot tub connections. Despite its complete reconstruction in 2008, the home retains historic charm while boasting modern upgrades. Located steps from Fernie's historic downtown, you can walk to trendy shops, fine dining, parks, the Elk River, the library, city hall, the aquatic center, and more. Plus, you can be on the chairlift at Fernie Alpine Resort in under 10 minutes! Check our listing video to learn more! (id:60626)
Real Broker B.c. Ltd
9150 Trans Canada E Highway
Kamloops, British Columbia
Trophy riverfront land parcel for sale within city limits. 9150 Trans-Canada Hwy is a 50+ acre property bordering Hwy 1 and the South Thompson River. Currently zoned A-1 and currently used as a hay field, this land is an ideal re-development in a community with a limited supply of land available for development. Message us for more information. No showings direct. (id:60626)
Brendan Shaw Real Estate Ltd.
1009 Lawrence Avenue
Kelowna, British Columbia
Welcome to Chatham House, a tastefully and freshly renovated property that masterfully combines traditional New England elegance with the relaxed allure of the Okanagan. This exceptional home is a dream come true for those who love to entertain larger groups. You'll find a state-of-the-art gourmet kitchen, perfect for culinary adventures, alongside expansive indoor and outdoor spaces designed for effortless entertaining. Step outside to your private and extensive back deck, an oasis complete with a sparkling hot tub and tranquil coy pond, offering the ideal backdrop for laughter, relaxation, and breaking bread with cherished friends and family. This isn't just a house; it's a home base for grand adventures and lasting memories. (id:60626)
Royal LePage Kelowna
3671 Moresby Drive
Richmond, British Columbia
Ideally located in West Richmond's Quilchena neighbourhood...this luxurious 9 yr old- 3,000sf + 4 bdrm - 4.5 bath shows like NEW on a 6,000 square ft lot. Close to Quilchena Golf & Country Club and west dyke trails. Enjoy the top of the line stainless steel Jenn-Air appliance package, wok kitchen, imported European tiles throughout, custom woodwork with lots of built-ins...plus media / games room with wet bar is perfect for all your entertainment needs. Relax in the spa-like master bath with jetted tub, with steamer & rain jets. Features engineered hardwood floors with in floor radiant heating and bonus-new boiler! You will love the family friendly layout too. Not to be missed! Open House Sun - Nov 16th 2-4pm. (id:60626)
Macdonald Realty Westmar
5401-5403 Mcculloch Road
Kelowna, British Columbia
Large property spans approximately 149 acres, divided into three parcels of 88 acres, 56 acres, and 5 acres. It features gently sloping, north and west-facing forested land with views of the city and Layer Cake Mountain. The Myra Canyon Forest Service Road runs through the property, providing access to the Myra Canyon trestles, which are part of the Trans Canada Trail and a National Historic Site. Additionally, the property is near the Gallagher Canyon Golf Course. (id:60626)
RE/MAX Kelowna
1 6649 Heather Street
Vancouver, British Columbia
Asanti Homes presents this one of a kind front and back duplex on a 55 x144 ft lot in desirable South Cambie. This 2371 SF 3 bedroom/2.5 bath home + 1 bedroom/1 bath legal suite provides unparalleled duplex living for any size of family. The main level features a beautifully appointed entertainers kitchen, and a large bright living/dining room. The upper level has 3 bedrooms including a large primary bedroom, ensuite and walk in closet. The main level living room leads out onto the generous covered deck. Jamieson Elementary/Sir Winston Churchill Secondary. (id:60626)
Macdonald Realty
146219 371 Street W
Rural Foothills County, Alberta
** GORGEOUS VIEWS, GREAT SAUSAGE**Less than thirty minutes from Calgary lies a jewel of a home, a secluded acreage with stunning views, and some very unique outbuildings. This 23 acre estate has a main floor and lower-level walkout; both with sweeping vistas of the impressively landscaped backyard and mountains beyond. Upon arrival through the private cul-de-sac, the first thing you notice are the impeccably maintained lawns and groomed driveway. The front entrance opens to a bright foyer that leads either to a formal dining area, or to a grand living room with site-finished oak floors and many windows showcasing the beauty beyond. It shares a three-way gas fireplace with the cosy dining nook and bay window, and the updated kitchen with quartz countertops and a large walk-through pantry. The pantry connects to the generous garage mudroom and laundry room. The large back deck runs along the length of the house and opens into the primary bedroom suite with walk-in closet, bay window, and 4-piece en-suite. This wing of the house has two more good size bedrooms and another full bathroom. The heated three-car garage is an appealing feature with almost 1400 square feet of room, plenty of storage, windows, and a separate stair leading to the lower level. Downstairs you’ll find a large rec room with updated Berber carpet and a fieldstone floor-to-ceiling wood-burning fireplace, as well as an amazing bar with its own full size fridge and dishwasher- the perfect place to entertain. There is also a spacious office, and another bedroom and bath that would be perfect for guests. Leaving the main house, you’ll come to a truly special feature of the property, a large shop which is a mechanics dream. Not only does it have a ten thousand pound hoist and lift, but also radiant in-floor heat, and has its own bathroom, shower and laundry. Socks not completely knocked off? Attached is a fully functional butcher shop where the owners are producing “the best sausage you’ve ever had”. How many other properties can say that? Although this space would be a hunter's delight it also has many possibilities for other hobbies or home based business, with its gleaming tile, industrial sinks and walk-in cooler. There is also another 30 x 60 storage building for the toys; to store boats, cars, recreational vehicles or any other equipment. This acreage is one of a kind! (id:60626)
Maxwell Canyon Creek
4011 Sunstone Street
West Kelowna, British Columbia
A masterclass in luxury and functionality, this Richmond Custom Home in West Kelowna’s prestigious Shorerise community perfectly blends timeless elegance with modern convenience. Thoughtfully designed with four bedrooms and three-and-a-half bathrooms, this residence showcases soaring ceilings, panoramic view-framing windows, and a walk-out lower level that celebrates the coveted Okanagan indoor-outdoor lifestyle. At the heart of the home, a chef-inspired kitchen is adorned with built-in appliances, a stunning waterfall island, and an expansive butler’s pantry, creating a space that’s as beautiful as it is functional. The main floor balcony, accessed through floor-to-ceiling sliding glass doors, offers sweeping views of Okanagan Lake and the surrounding valley, seamlessly blending the indoors with the breathtaking outdoors. The walk-out lower level is designed for both relaxation and entertainment, featuring a home theatre, fully equipped gym, wet bar, and three additional bedrooms – all designed with refined finishes and thoughtful touches that elevate everyday living. Perched high on Goat’s Peak, Shorerise offers unobstructed, panoramic vistas stretching across the valley to the vineyards, mountains, and glistening Okanagan Lake. Just minutes from Gellatly Bay, the Westside Wine Trail, pristine beaches, golf courses, and shopping, this is a rare opportunity to own a functional yet stunning Okanagan gem, overlooking the very best the region has to offer. (id:60626)
Sotheby's International Realty Canada
765 Acres - Estevan
Estevan Rm No. 5, Saskatchewan
An exceptional opportunity to acquire 765 acres of highly productive farmland ideally located just outside the city of Estevan, Saskatchewan in the RM of Estevan #5. This land offers excellent accessibility and exposure along the 704 Grid, strategically positioned between Highways 47 and 39, with frontage along Highway 47. All five parcels have three phase power lines along the perimeters. The property is divided into two main blocks. Block 1: 473 contiguous acres running east–west, including a half section that can be farmed as a single field, with a grid road separating the third quarter. Block 2: 292 contiguous acres situated at the junction of Highway 47 and the 704 Grid. The acreage in the southeast corner of the SE 27-3-8 W2 is not owned by the seller and is not included. Land Details: According to SAMA Field Sheets, the land features approximately 663 cultivated acres with a soil final rating weighted average of 52.08. Topography is rated T1 (level to nearly level) and stones S2 (slight). Saskatchewan Crop Insurance classifications include three “H” quarters and two “J” quarters, reflecting strong productive capacity across the farm. Occupancy: The land is available to be farmed by the Buyer for the 2026 crop year, with no right of refusal in place. Sale Structure: Four quarters are being sold by way of share sale (NW 24-3-9 W2, NE 24-3-9 W2, NW 19-3-8 W2, Pt SE 27-3-8 W2 Ext 1), while one quarter will be sold by title transfer (SW 27-3-8 W2). While the owners preference is for the sale of shares for the four quarters they will also consider offers for the titles (non-share sale). (id:60626)
Sheppard Realty

