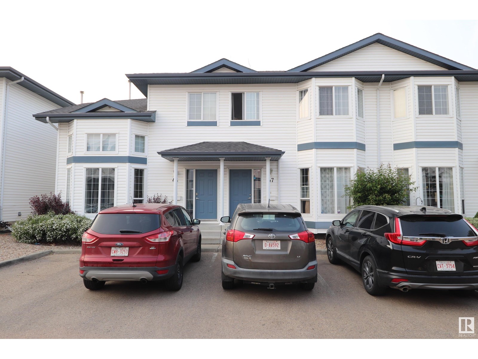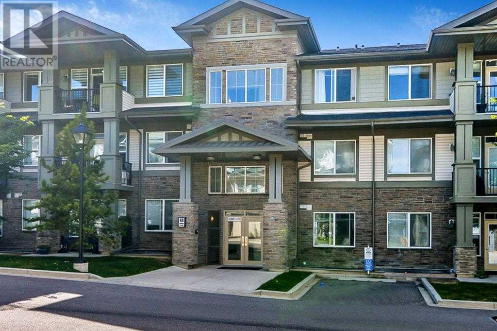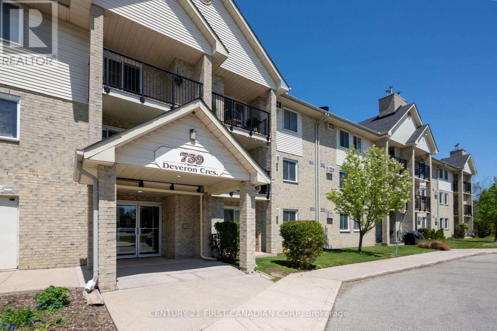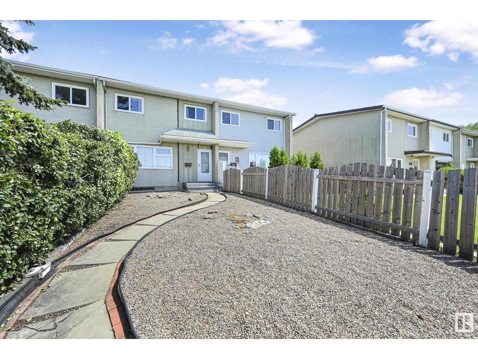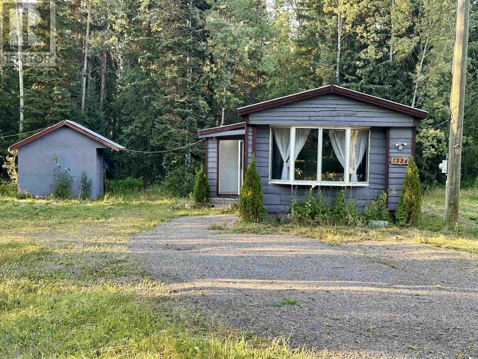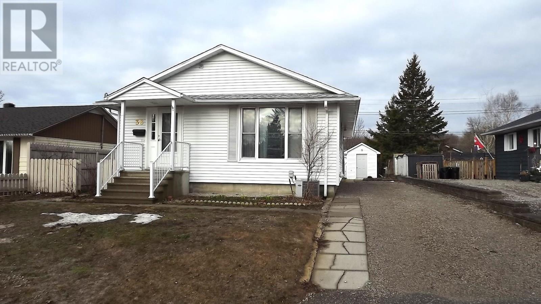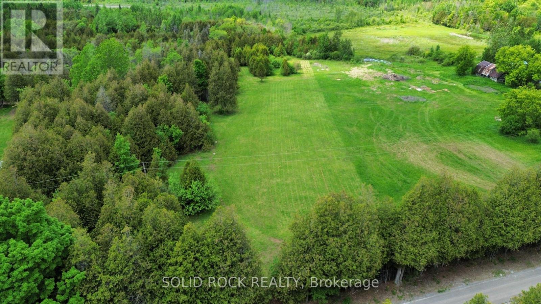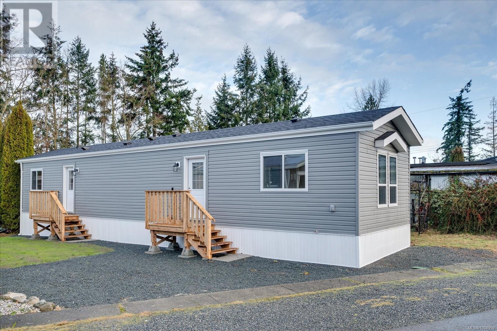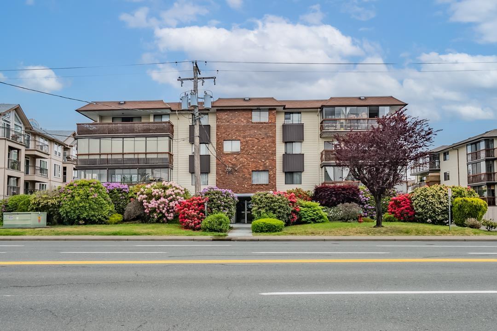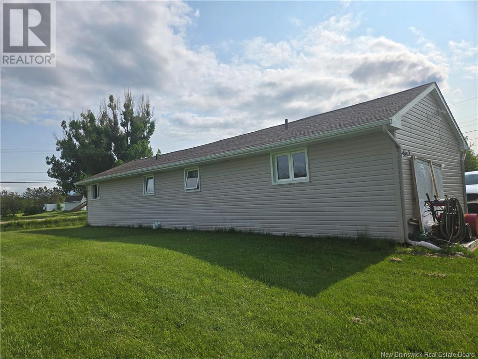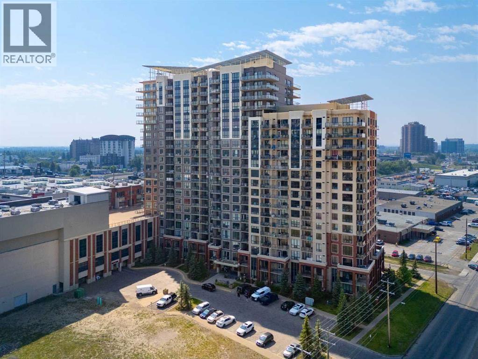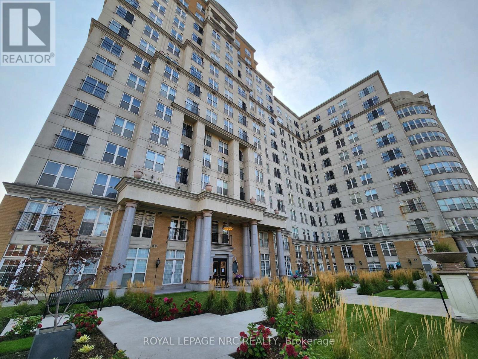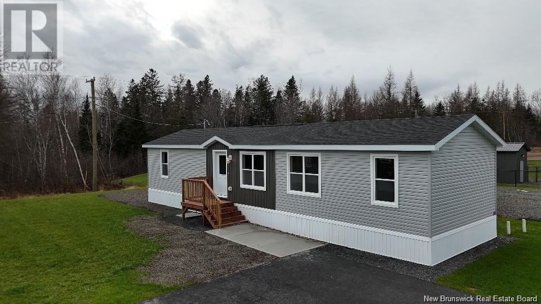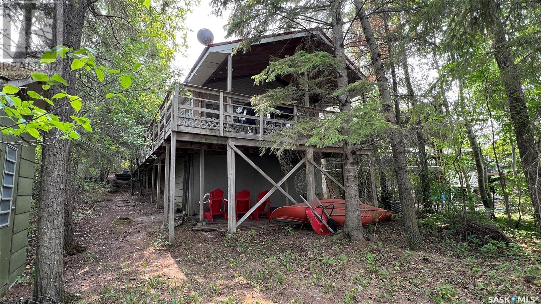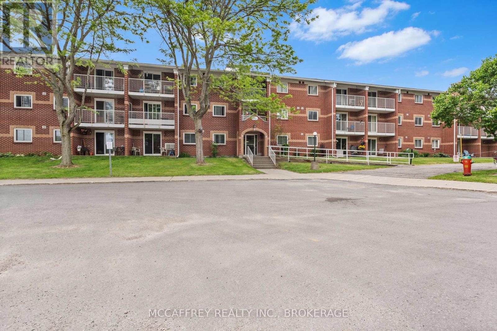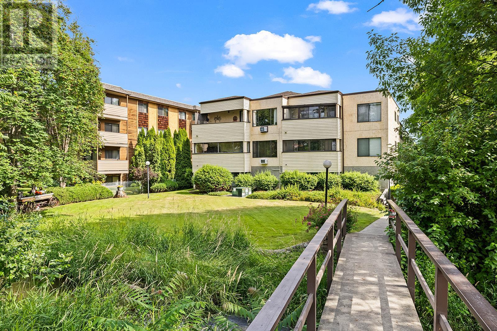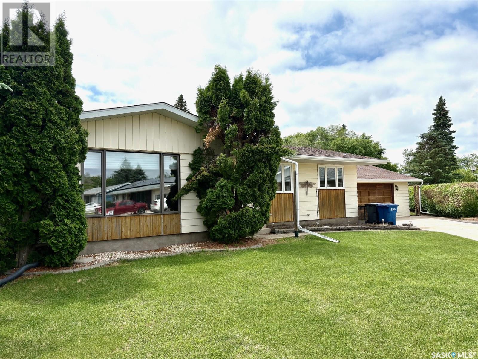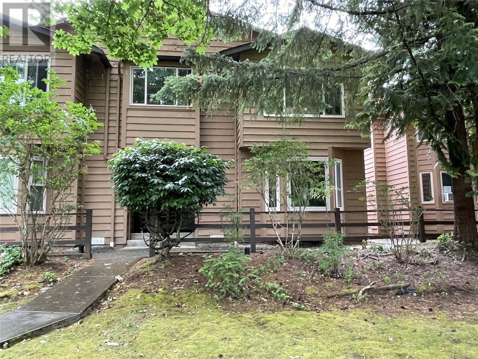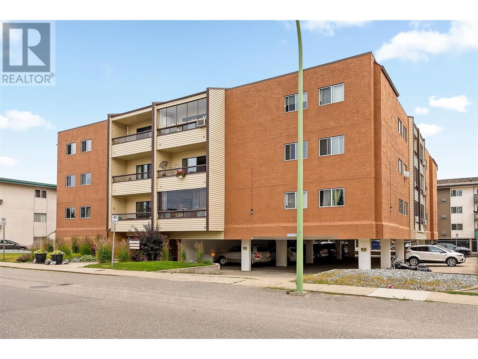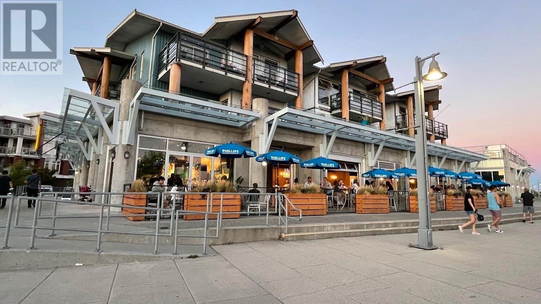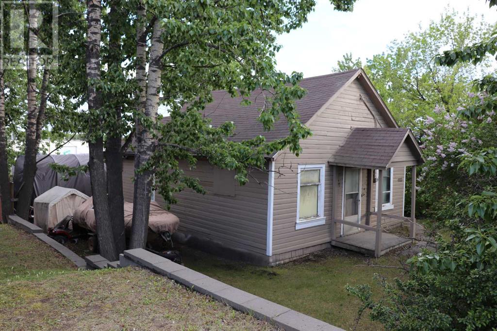26, 1101 84 Street Ne
Calgary, Alberta
Affordable Living with Upgrades in Chateau Estates! Welcome to 26, 1101 84 Street NE, a spacious and beautifully maintained 16x76 mobile home located in the well-managed community of Chateau Estates, nestled in the heart of Abbeydale. This home offers numerous upgrades throughout, including 2-inch thick exterior skirting for added insulation and newer heat tape to help with Calgary winters. Enjoy the benefits of a covered deck, east-facing backyard, and covered parking—perfect for relaxing outdoors or hosting guests. The $615/month lot lease provides exceptional value, covering water, sewer, garbage pickup, snow removal, common area maintenance, access to the community clubhouse, and on-site RV parking for a small monthly fee. Whether you're downsizing, starting out, or looking for a quiet and friendly neighborhood with amenities, this home offers comfort, convenience, and peace of mind. Minutes to East Hills, Trans Canada and Calgary Airport. Schedule your private showing today! (id:60626)
Greater Property Group
5489 51 Avenue
Lacombe, Alberta
Welcome to one of the prettiest streets in Lacombe! This charming 3-bedroom, 2-bath, 3-level split home is full of potential—whether you're a first-time buyer, looking to downsize, or investing in a revenue property. Situated on a spacious corner lot with a park just across the street, the location is peaceful and convenient.Inside, you'll find a bright and open main living area with a warm pine ceiling and pot lights that add a touch of character. The kitchen and living room flow together nicely, creating a welcoming space for everyday life or entertaining. Upstairs offers two cozy bedrooms, while the lower level includes a third bedroom and second bathroom—ideal for guests or a teenager—along with a roomy laundry area.Updates include a newer tub and tile in the main bathroom, modern light fixtures, laminate flooring, and a roof done in 2015. New eavestrough last year.Outside, the corner lot offers plenty of space and future potential—including room to build a garage with convenient alley access. The yard is already beautifully landscaped with mature trees, lilacs, lilies, and a variety of perennials, creating a peaceful, well-established outdoor space that’s both charming and full of promise. (id:60626)
Royal LePage Network Realty Corp.
1230, 76 Cornerstone Passage Ne
Calgary, Alberta
**FABULOUS FLAT WITH FUN & FITNESS** Welcome to this MODERN CONDO DEVELOPMENT, built in 2021, where STYLE MEETS CONVENIENCE. As you drive down the CHIC STREET and turn into this SLEEK NEW COMMUNITY, you can't help but smile. Approaching the front doors, you'll notice the latest in ELECTRONIC SECURITY SYSTEMS, offering peace of mind! Step into the BEAUTIFULLY DECORATED LOBBY, and you’ll start to feel right at home. The moment you enter the unit, you’re greeted by a FULLY FURNISHED and decorated space—ready for you to move in. The bright, ATTRACTIVE KITCHEN will bring out your inner chef, featuring GLEAMING STONE countertops and a TOP-OF-THE-LINE appliance package. Enjoy your morning coffee on the SPACIOUS east-facing balcony, bathed in NATURAL LIGHT. The master suite is generously sized and filled with SUNSHINE, offering a private ensuite that’s truly DELIGHTFUL. There's also an ADDITIONAL BEDROOM, perfect for guests or as a HOME OFFICE. No need to worry about winter with your own HEATED UNDERGROUND PARKING space. And when you want to stay active, the FULLY EQUIPPED FITNESS CENTRE and welcoming OWNER’S LOUNGE are just steps away. Plus, you can flex your green thumb in the COMMUNITY GARDEN or entertain friends in the OUTDOOR BBQ area on sunny days. All of this can be yours for just $14,487.50 down and $1,512.07 per month (o.a.c.). Join us for an open house every day—confirm times and come see your new home! (id:60626)
Exp Realty
#47 16728 115 St Nw
Edmonton, Alberta
Welcome to the quiet community of Castlewood Village in Canossa! Only minutes from shopping, schools, parks, and public transport. This clean bright townhome boasts high ceilings and a great patio for backyard bbq or that quiet morning coffee! This refreshed townhome is excellently located well maintained and well managed. With two parking stalls in the front there is plenty of parking for the family! Great opportunity for the family or investors! (id:60626)
Royal LePage Noralta Real Estate
109, 48 Panatella Road Nw
Calgary, Alberta
Beautiful 2 Bedroom, 2 Full Bathroom Apartment – Well-Maintained and Move-In Ready!Welcome to your new home! This spacious and beautifully maintained 2-bedroom, 2 full bathroom apartment offers the perfect blend of comfort, style, and convenience. Ideal for families, professionals, or anyone looking for a serene living space with modern amenities. This beautifully maintained 2-bedroom, 2 full bathroom apartment offers spacious, comfortable living in a well-managed building. The open-concept layout features a modern kitchen with ample storage, generously sized bedrooms with large closets, and two full bathrooms for added convenience. Enjoy the ease of in-suite laundry, and a private balcony / patio. Perfectly located within close proximity to shopping, schools, and public transportation, this move-in-ready home combines everyday convenience with practical, stylish living—ideal for families, professionals, or investors alike. Don't miss out on this opportunity to live in a beautiful, move-in ready home. Schedule a viewing today! (id:60626)
Urban-Realty.ca
203 - 739 Deveron Crescent
London South, Ontario
Welcome to this bright and spacious 2-bedroom, 1-bath condo in desirable South East London conveniently located near highway access, Victoria Hospital, grocery stores, and recreational facilities. This south-facing unit is filled with natural light and features a generous living room warmed by a cozy gas fireplace. The updated galley kitchen boasts new flooring, under-cabinet lighting, and newer appliances. Both bedrooms are well-sized with ample closet space. Enjoy the convenience of in-suite laundry and abundant storage throughout. Condo fees include water, and the unit comes with two open parking spots a rare find! Enjoy the community pool and cool off this Summer! (id:60626)
Century 21 First Canadian Corp
13317 85 St Nw
Edmonton, Alberta
Gorgeous Renovated Home offers elegance, magnificent living spaces. This home features 1100 SQFT, 3 bed and 2 full baths. Stunning curb appeal with vinyl exterior. Inside the front entry boasts an impressive living area. The Chef’s Kitchen is outstanding from every angle, showcases tasteful finishes such as new counters, custom cabinetry. 3 large bedrooms, Full Bathroom with a gorgeous Master Suite. The Finished Basement is perfect for entertaining with a Large Living Room, bathroom and a Large Laundry Room. Upgrade's include: Full Kitchen, Windows, Vinyl exterior, Flooring, Bathroom floors, Furnace, Roof, Tank, Garage, Concrete pad. The West back yard boasts a private partially covered patio, offers plenty of space, great for entertaining, and a NEWLY BUILT GARAGE! The Front has direct access to a school field. Plenty of visitor parking on the sides and quick walking distance to the unit. NO CONDO FEE's. In a Great Location close to abundance of schools, playgrounds, shopping centres and public transport (id:60626)
RE/MAX Excellence
7224 Giscome Road
Prince George, British Columbia
* PREC - Personal Real Estate Corporation. This 3 bedroom 1 bath home is perfect for those wanting some space in the great Blackburn community area - plus 2.93 acres fully serviced in city limits! This home has some updates throughout. Great trails in and around the property with mature timber, and a creek running through the back portion of the property. Conveniently located down the road from Blackburn Elementary and the Alder Hills Golf Course. All measurements are approximate buyer to verify if important. (id:60626)
RE/MAX Core Realty
#101 2207 44 Av Nw Nw
Edmonton, Alberta
Comfort, Convenience & A Clever Layout – All in One Condo! Step into smart, stylish living with this 2 bedroom, 2 bathroom condo that checks all the boxes! With bedrooms on opposite sides of the open-concept living space, it’s perfect for roommates, guests, or just a little extra privacy. Whip up your favourites in the U-shaped kitchen – designed for both form and function. There’s plenty of counter space, sleek cabinetry, and a layout that just makes sense. Cozy up inside or enjoy your morning coffee on the covered porch, no matter the weather. This unit also features in-suite laundry, so no more hauling baskets around the building! Located walking distance to shopping, dining, and public transit, you’ll love the unbeatable convenience. Plus, enjoy access to an on-site gym and stay snow-free with underground parking included! Whether you’re downsizing, just starting out, or investing – this place brings privacy, location, and practicality together in all the right ways. (id:60626)
Exp Realty
38 Blackwell Rd
Elliot Lake, Ontario
This one's a winner and at the top of the class. A large foyer greets you as you enter this single bungalow with 3 generous bedrooms and a beautiful flow with the living room, dining room combination that accent beautiful hardwood floors. The 4 pc. bath has been updated. The step saving kitchen is sure to delight as it welcomes lots of natural sunlight. From the kitchen the side door leads to a spacious deck and flat partially fenced yard with a shed. Downstairs is an extensive, finished rec. room that has a gas fireplace for coziness and large windows. Also a 3 pc. bath and a spacious laundry room/ gas furnace room, a storage room & small workshop. Great curb appeal on a very quiet street awaits you in a home that exhibits pride of ownership. (id:60626)
Royal LePage® Mid North Realty Elliot Lake
3 - 494 Metcalf Street
Tweed, Ontario
Looking to downsize so you can kick back and relax? Check out this 2 bedroom bungalow condo in Tweed. No need to worry about grass cutting, yard maintenance, building maintenance or shoveling snow. Fluctuating utility bills got you frustrated? All Utilities Included In Monthly Condo Fees and include Heat, Hydro, Water, Sewer, Building and exterior Maintenance, & Building Insurance. You just need your cable, internet and interior unit insurance. Features a carport to keep your vehicle out of the elements. Spacious open Living And Dining area with garden doors out to your 10x26 deck. Modern kitchen and includes Fridge, Stove, dishwasher and a stackable Washer/Dryer. Access to common area with a fireplace for larger gatherings or a game of cards. Well kept grounds and walking distance to Downtown for shopping. Available immediately so don't wait. **EXTRAS** Condo Fees $789.68 (id:60626)
Century 21 Lanthorn Real Estate Ltd.
360 Cedar Street S
Timmins, Ontario
DUPLEX... Income producing Property! Large main floor 3 bedroom unit with a full unfinished basement equipped to handle loads of storage, with laundry and a 2nd bathroom. Park your car under a practical Car port during all 4 seasons. 210 Dale upstairs Unit features 2 bedrooms, living room and a large eat in kitchen with laundry. Convenient location close to most amenities. INVEST Today! (id:60626)
Exp Realty Of Canada Inc.
Ptlt 17 Hall Road
Augusta, Ontario
Imagine building your dream home or hobby farm on this stunning 10-acre registered building lot! Perfect for a walk-out basement, this property has been partially cleared offering a blend of open space and wooded areas, providing both privacy and tranquility in a serene countryside setting. Location: with easy access to Highway 416, you're conveniently connected to Ottawa and the 401. Close to amenities in nearby towns including Kemptville (25 minutes), Prescott (15 minutes), and Brockville (25 minutes). School bus service to elementary and high schools available. The severance, survey, and environmental study completed. Please do not walk the property without an agent, an agent must be present for all showings. Start building your future in Augusta today! (id:60626)
Solid Rock Realty
21 6820 Parklands Pl
Lantzville, British Columbia
Just listen to this ! Brand new, no GST and full Moduline home Warranty ! Easy financing with lending institutions. No worries and just move in. Great open floor plan. Bright and lots of windows. Working kitchen island and lots of kitchen cabinets. Very modern colours and easy care flooring. Windows feature easy pull blinds. Two great maintenance free decks. Pets welcome with restriction's. Quick possession. Do not miss it. View it today. Great 55+ park in Lantzville close to ever poplar village, beaches, North Nanaimo shopping and do not forget about Winchelsea golf course. You will love it ! For more information please call Clem Remillard at Royal Lepage Nanaimo Realty 250-616-6759 (id:60626)
Royal LePage Nanaimo Realty (Nanishwyn)
Lot 33 Shields Point Road
Bonfield, Ontario
A slice of paradise in the woods minutes away from Talon Lake. This wooded 67 acre lot comes with natural severances: Shields Point Rd slicing it in the middle from East to West, and Yonge St. and Boody St. that go North and South, which essentially divides the lot into 4 parcels (all under the same pin #). The acreage is level, however one parcel would have a view of Talon Lake across Bay St. due to its elevation. Many possibilities for future builds and severances. There is also a parcel abutting North of the property that is not privately owned and would be your perfect trail onto the shores of Talon Lake near Grey Rock Ln. In the heart of Shields McLaren Conservation Area is where your development plans begin! (id:60626)
Revel Realty Inc. Brokerage
82 Neesomadina Ave
Hornepayne, Ontario
Located on a desirable street in the bustling town of Hornepayne, 82 Neesomadina Ave is a three bedroom two bath bungalow with many updates throughout. Attached garage, dining room patio doors two outside deck and large open backyard makes this home perfect for the growing family. A full basement with two rooms and Laundry gives you that extra bit of space. This home is walking distance to daycare, schools, arena, groceries and hardware store. (id:60626)
Exit Realty True North
105 32033 Old Yale Road
Abbotsford, British Columbia
Fantastic opportunity for those buyers 55+ to get into this small (14 unit) building and own a very well kept 2 bed 1 bath corner unit at a great price. This unit has been lovingly cared for by the current owners for the last 18 years and the pride of ownership shows. Offering updated flooring, paint, appliances and a renovated bathroom, this unit is move in ready. The main living space is flooded with lots of natural light and the large enclosed balcony adds some additional sq ft. For those warm summer days there is a wall a/c unit. There is a large storage room located just steps from this units front door and there is also a meeting/amenity room around the corner. This unit is centrally located and is available for quick occupancy. Call today and discover this amazing opportunity. (id:60626)
Sutton Group-West Coast Realty (Abbotsford)
1-3 Alcide Street
Trois Ruisseaux, New Brunswick
Investor alert! This income-generating duplex in the thriving seaside community of Cap-Pelé is ready to expand your portfolio. Featuring two well-maintained units, each with 2 bedrooms and 1 bathroom, this property is perfectly suited for long-term tenants or short-term rentals. Recent upgrades include a newer roof, siding, and windows, reducing maintenance costs and maximizing returns. Situated just minutes from sandy beaches and popular ATV trails, this location is a magnet for outdoor enthusiasts. (id:60626)
Exp Realty
304, 8880 Horton Road Sw
Calgary, Alberta
Wow, spectacular high ceilings in this 1 bedroom, 1 full bath, + 1 den home on the 3rd floor in London tower facing south. Thoughtful updates and a bright and open living space welcome you with Rare 10 foot ceilings that create a spacious airy atmosphere. With brand new LVP flooring, stainless steel appliances, and fresh paint, this modern residence is the urban haven you’ll love coming home to! The energy efficient building boasts large south facing windows that flood the rooms with natural light. Cooking enthusiasts will appreciate the well appointed kitchen equipped with light and airy cabinetry for ample storage and a large granite island perfect for meal prep or casual dining. The breakfast bar connects the kitchen to the dining and living areas, making entertaining a breeze. Step out onto the balcony, where a gas line makes barbecuing easy, all while enjoying sunny southern views. The spacious dining area is ideal for intimate dinners or larger gatherings, and the generous living room provides ample space for your furniture, creating a versatile environment for relaxation or hosting guests. Retreat to the primary bedroom with a large closet, huge bonus is the fabulous den area that provides the perfect space for an office, or if you have guests, add a dynamic Murphy bed, and voilà, you have a versatile space for overnight visitors! Located down the hall, the convenience of in suite laundry that simplifies everyday chores. The elegantly finished 4-piece bathroom features a granite counter and dedicated storage area ensures your living space remains organized and clutter free. This unit is move-in ready, allowing you to settle in and enjoy immediately. For added convenience, the condo includes one unassigned heated indoor parking stall and bike storage on the main level of the parkade. Building amenities cater to a modern lifestyle, featuring a dedicated concierge service from Monday to Friday, 24-hour security, and three high-speed elevators for easy access . Relax in the sunroom terrace on the 17th floor, where you can unwind and take in panoramic views. The prime location offers unbeatable convenience, with direct parkade access to Save-On-Foods, Tim Hortons, and the "Shops at Heritage" right next door. The Heritage LRT Station is just across the street, providing quick and easy transit access.For outdoor enthusiasts, nearby bike trails, Glenmore Reservoir, Fish Creek Park, and numerous green spaces offer endless recreation options. Major shopping centers like Walmart, Chinook Centre, and South Centre are only minutes away, along with a variety of restaurants, pubs, and amenities that make this location truly exceptional. Don't miss your chance to experience this incredible property. Great revenue property or first-time home buyer. (id:60626)
Maxwell Capital Realty
101 Penrose Street
Moncton, New Brunswick
Welcome to 101 Penrose Street A Well-Maintained Semi in Monctons Family-Friendly North End! Located on a quiet residential street, this spacious semi-detached home offers comfort, functionality, and a prime location close to everything you could possibly need. Just minutes from schools, parks, shopping, and Monctons popular Northwest walking trails, this home sits in one of the citys most established and desirable neighbourhoods. The main level features a bright living room, a generously sized kitchen with dining area, and convenient main-floor laundry with a half bath. Patio doors lead to a large deck and a well-sized backyard - ideal for children, pets, or outdoor gatherings. A baby barn provides extra storage for seasonal items and tools. Downstairs, youll find two large bedrooms, including an oversized primary, along with a full bathroom. The home is move-in ready for its next owners! Whether youre starting out, downsizing, or searching for an investment in a strong family-oriented area, 101 Penrose offers outstanding value. Schedule your showing today and discover the lifestyle Moncton North has to offer! (id:60626)
Keller Williams Capital Realty
4107, 10 Prestwick Bay Se
Calgary, Alberta
BEST DEAL ON THE MARKET Enjoy the perks of living in a former SHOW SUITE and the unbeatable convenience of this main floor RENOVATED 2 bed, 2 bath condo, situated close to the main entrance and tucked away behind lush landscaping surrounding the SOUTHWEST FACING PATIO. This highly accessible unit offers (rare) DIRECT OUTDOOR ACCESS through key-lock sliding patio doors so you'll never struggle with drop-offs or loading again. The extra-large private patio provides room to spread out and enjoy sunny afternoons and evenings. UPGRADES INCLUDE: corner gas FIREPLACE, gas BBQ line, both are a rare find and not found in all suites, extra-long vanities and bathroom mirrors, and 3 CEILING FANS throughout. Modern colors and materials on the fit and finish blend beautifully with any decor. Every detail has been designed for ease of living and practicality. Inside you'll find a bright, fresh space that feels like new in a smart layout that blends comfort with privacy. The bedrooms are placed on opposite sides of the spacious living room that flows into the kitchen and dining area in this OPEN PLAN. The master bedroom has a walk-through closet to the ensuite, while the second bedroom sits adjacent to a full guest bathroom, perfect for kids, visitors, or roommates. A generous pantry houses ample shelving/storage plus a vented stacking WASHER/DRYER and there are newer black kitchen appliances (stove/fridge/dishwasher) plus microwave/hoodfan in the stylish kitchen. A mixture of maintenance-free tile and luxury vinyl flooring flow through the entire unit, that also has extensive kitchen cabinets, spacious countertops, and a secure assigned UNDERGROUND HEATED PARKING STALL. You'll be within walking distance to all shopping and amenities including SCHOOLS, parks, and sporting facilities. This unit provides a very comfortable home that was fully renovated 3 years ago and is MOVE-IN READY for you today. ALL UTILITIES INCLUDED in condo fees. Underground Parkade Parking Stall # 97. No dogs allowed. (id:60626)
RE/MAX House Of Real Estate
3 Mary Street
Rideau Lakes, Ontario
Welcome to this beautifully updated 3-bedroom, 2-bathroom 1.5 storey country home, perfectly situated backing onto a quiet park. Step inside to discover a spacious, sun-filled living room and a separate dining area ideal for entertaining and family gatherings. The large eat-in country kitchen boasts brand new stainless steel appliances, offering the perfect blend of charm and modern convenience. Enjoy the efficiency of LED lighting throughout, along with the reliability of a drilled well and a newer septic system. This move-in ready home is an excellent starter or investment opportunity, offering peace, privacy, and a picturesque setting. (id:60626)
RE/MAX Finest Realty Inc.
812 - 135 James Street S
Hamilton, Ontario
Two-bedroom, two-bathroom condo at Château Royale, condo living in the Heart of Hamilton, where location meets lifestyle. This spacious 2-bedroom, 2-bathroom condominium offers comfort, convenience, and the best of urban living in one of Hamilton's most sought-after addresses. Nestled in the vibrant business district, you're just steps from GO Bus & Train Station, St. Josephs Hospital, McMaster Medical Centre, and a variety of restaurants, cafés, and shopping options. Features Include open-concept layout with modern finishes, private Jouliette balcony, ensuite bath and walk-in closets for comfort, In-suite laundry for added convenience. Building amenities include fully equipped fitness centre, Serene rooftop garden with city views, concierge and storage locker. On-street parking available. Whether your'e a professional, medical resident, or someone looking to enjoy carefree condo living, Château Royale offers the perfect blend of urban sophistication and everyday practicality. Dont miss out. Schedule your private tour today! (id:60626)
Royal LePage NRC Realty
Lot 3 Ronald Woodworth Road
Tracyville, New Brunswick
Modern Living Meets Comfort ? Experience the perfect blend of contemporary style and comfort in this to be built luxury mini home, featuring 2 bedrooms and 1 bathroom in a beautifully designed layout. The open-concept living area is filled with natural light, accentuated by soaring cathedral ceilings that create a spacious and welcoming atmosphere. The kitchen is equipped with a generously sized island and sleek, soft-closing cabinetry ideal for meal prep, casual dining, or entertaining. The master bedroom offers a peaceful retreat, while the second bedroom is versatile and can be used as a guest room, home office, or personal space. Located just a 20-minute drive to uptown Fredericton, this home offers a peaceful setting. Don't miss the opportunity to own this exceptional property schedule a showing today! 3 bedroom options available. (id:60626)
The Right Choice Realty
3030, 35468 Range Road 30
Rural Red Deer County, Alberta
The Perfect First or Retirement Home… or Your Forever Getaway at Glennifer Lake Resort & Country Club! Whether you’re starting your homeownership journey or looking to slow down & savor every season, this charming year-round retreat in Phase 3 of the gated Glennifer Lake Resort & Country Club might just be your dream come true. With over 1,000 sq ft of well-designed living space, this 2006 Park Model with addition blends cozy comfort with everyday functionality—AND it’s FULLY FURNISHED, right down to the pots & pans! Just bring your suitcase & food & start enjoying everything this vibrant lakeside community has to offer. Step into a sun-drenched living room, where natural light pours in through numerous windows, creating an inviting space to relax or entertain. The spacious dining room, positioned just off the kitchen, features west-facing windows that catch golden evening light. A well-appointed kitchen includes a pantry & all the essentials to get you cooking right away. The 3-piece bathroom comes with a convenient linen closet, & the first of two bedrooms offers smart built-in storage. Venture into the grand primary suite—your personal retreat—featuring a California King bed, full bedroom set, & a generous walk-in closet with Washer & Dryer. It’s even plumbed for future flexibility: consider adding a 2-piece ensuite & stackable laundry setup. Step outside to your private backyard oasis, complete with a back deck, gazebo, patio furniture, BBQ, & firepit area—perfect for enjoying Alberta evenings under the stars. Need room for guests or the grandkids? The front bunkhouse sleeps 4 comfortably! Located just a short stroll from resort-style amenities, you’ll enjoy access to: Two outdoor pools, one indoor pool & two hot tubs. A full-service Clubhouse with restaurant, breakfast bar, & games room. Tennis & basketball courts, boat launch & marina. Dog-friendly & people-friendly beaches. An 9-hole golf course. Community BBQs & social events in each phase. Glennifer Lake Re sort isn’t just a destination—it’s a lifestyle. Whether you’re sipping morning coffee on the deck, strolling to the store for an ice cream, or enjoying sunset dinners at the Clubhouse, this home offers year-round living with every comfort and convenience imaginable. Tiny in name, not in nature—this home is packed with possibilities, purpose, & personality. “Home Is Where Your Story Begins"—and your next chapter starts here. (id:60626)
Cir Realty
24 Alexander Crescent
Glovertown, Newfoundland & Labrador
Welcome to 24 Alexander Crescent, a charming 3-bedroom bungalow nestled on an oversized lot adorned with stunning birch trees. This home offers a perfect blend of comfort, practicality, and natural beauty, making it an ideal choice for serene living. Inside, you'll find a well-designed layout featuring 2.5 bathrooms, including a private ensuite in the primary bedroom, and cozy living spaces warmed by a woodstove complemented by oil-forced air heat. The property boasts a 20x20 wired detached garage, perfect for vehicles, hobbies, or storage, along with a 12x12 storage shed for added convenience. With drive-thru access to the backyard, you’ll have ample space for trailers, recreational equipment, or outdoor projects. Outdoor enthusiasts will love the convenience of an ATV/snowmobile trail accessible directly from the rear of the yard, perfect for year-round adventures. The home has been thoughtfully upgraded with a new 50-year oil tank, oil lines, and an automatic bleeder installed in 2021, ensuring efficiency and peace of mind. Most copper pipes have been replaced with modern PEX piping, offering reliability and durability. Outside, the oversized lot is a tranquil retreat, offering privacy and plenty of space to enjoy nature. Whether you’re entertaining, gardening, or relaxing, this property is a true oasis. Don’t miss the opportunity to own this well-maintained and versatile home! (id:60626)
Bluekey Realty Inc.
1035 Bernard Avenue Unit# 104
Kelowna, British Columbia
Welcome to Maple Keys, a centrally located 55+ community in the heart of Downtown Kelowna. This 2 Bedroom 2 Bathroom unit has over 1100sqft of living space and sits on the quiet side of the building. In the Kitchen you will find new stainless steel appliances including an induction stove, ample storage and plenty of counter space. The large Dining room and Living room create a spacious feel and flows out to the enclosed East facing patio complete with new AC unit. The Primary bedroom is large enough for a king size and has a 3 piece ensuite accessed through the walk-thru closet. With in-suite laundry, spacious spare bedroom and a full 4 piece main bathroom this apartment has it all, including one underground parking stall and storage locker! Come check out this wonderful community in an area known for it’s ability to live a “car-free” lifestyle. (id:60626)
RE/MAX Kelowna
35 Shanklin Road
Fairfield, New Brunswick
Welcome to this charming 3-bedroom, 1-bathroom country home, perfectly situated on over half an acre of land. Ideal for those looking for extra space and privacy, this well-maintained property offers a modern interior with tasteful finishes throughout. The home features a durable metal roof and a spacious wrap-around deckperfect for relaxing or entertaining while enjoying the quiet setting. Outside, youll find a massive 800 sq. ft. garage with high ceilings, offering plenty of room for storage, hobbies, or a workshop. With two separate driveways, theres more than enough space for vehicles, trailers, or guests. This property offers the best of rural living with everyday conveniencedont miss your chance to make it yours. (id:60626)
RE/MAX Professionals
606, 8880 Horton Road Sw
Calgary, Alberta
This stunning 1-bedroom, 1 full-bath, 1 den 6th floor unit is a true testament to pride of ownership, featuring thoughtful updates and an open-concept living space with 9 foot ceilings that create a spacious, airy atmosphere. With newer LVP flooring, stainless steel appliances, this modern residence is the urban haven you’ll love coming home to. The energy-efficient building boasts large south-facing windows that flood the rooms with natural light. Cooking enthusiasts will appreciate the well-appointed kitchen, equipped with light and airy cabinetry for ample storage, and a large granite island perfect for meal prep or casual dining. The breakfast bar connects the kitchen to the dining and living areas, making entertaining a breeze. Step out onto the balcony, where a gas line makes barbecuing easy, all while enjoying sunny southern views. The spacious dining area is ideal for intimate dinners or larger gatherings, and the generous living room provides ample space for your furniture, creating a versatile environment for relaxation or hosting guests. Retreat to the primary bedroom with a large closet, huge bonus is the fabulous den area that provides the perfect space for an office, or if you have guests, add a dynamic Murphy bed, and voilà, you have a versatile space for overnight visitors! Located down the hall, the convenience of in-suite laundry that simplifies everyday chores. The elegantly finished 4-piece bathroom features a granite counter and dedicated storage area ensures your living space remains organized and clutter-free. This unit is move-in ready, allowing you to settle in and enjoy immediately. For added convenience, the condo includes one unassigned heated indoor parking stall and bike storage on the main level of the parkade. Building amenities cater to a modern lifestyle, featuring a dedicated concierge service from Monday to Friday, 24-hour security, and three high-speed elevators for easy access. Relax in the sunroom terrace on the 17th floor, w here you can unwind and take in panoramic views. The prime location offers unbeatable convenience, with direct parkade access to Save-On-Foods, Tim Hortons, and the "Shops at Heritage" right next door. The Heritage LRT Station is just across the street, providing quick and easy transit access.For outdoor enthusiasts, nearby bike trails, Glenmore Reservoir, Fish Creek Park, and numerous green spaces offer endless recreation options. Major shopping centers like Walmart, Chinook Centre, and South Centre are only minutes away, along with a variety of restaurants, pubs, and amenities that make this location truly exceptional. Don't miss your chance to experience this incredible property. Great revenue property or first-time home buyer. (id:60626)
Maxwell Capital Realty
Oleksyn Beach Wakaw Lake
Wakaw Lake, Saskatchewan
Lakefront Oleksyn Beach, very private heavily treed with spruce and pine trees. 3 bedroom 976sq' mobile home with additions including a metal roof & newer siding. The kitchen features an eating nook, wood cabinets, and an open living dining area complemented by a wood fireplace. Screened sunroom, porch, all appliances (new washer), and furnishings are included with the purchase. Only the seller's personal items will be removed. The front door opens to a large covered deck that wraps around the east side of the cottage. nat.gas BBQ hook-up, plus sheds and a single detached garage on the leased utility lot behind the property until 2034. Also included in the purchase price are a water trailer and a portable 250-gallon water hauling tank, plus an added bonus: a 2010 Grew Bow rider I/O speed boat and a 14' aluminum fishing boat with a 9.9 engine, plus a 3000lb boat lift with aluminum dock system. 1000-gallon septic tank, 700-gallon cistern. This is an ideal location with great year-round access off Highway 41. The Golf course is just across the lake! Only 50 minutes from Saskatoon. (id:60626)
RE/MAX Saskatoon
3l - 310 Central Park Drive
Ottawa, Ontario
Bright & sunny one bedroom one bath condo in sought after Central Park! The open-concept living and dining area is bright and airy, featuring large windows that flood the space with natural light. The well-appointed kitchen comes with ample cabinet space, and a breakfast bar, making it a great place to whip up your favorite meals. In-unit washer and dryer. Don't miss out on this fantastic opportunity! (id:60626)
Fidacity Realty
10006 100 Street
Nampa, Alberta
Classis charm yet modern conveniences! Walk through the door and be amazed at how well the original 1930's refinished hardwood floors blend seamlessly with the fresh, bright kitchen. This is the focal point of this fantastic, cozy home and it opens wide to the living room and dining room. With everything all in one space, you can host the largest of gatherings and keep the ones you love most close by. Super high ceilings add to the overall feeling of space and allow for extra tall cabinetry to give you extra storage. The island is oversized and there is also a handy pantry. Down the hall you will find three bedrooms and two bathrooms. The primary suite is extra roomy and has a gorgeous ensuite and huge walk-in closet. The other two bedrooms are also very large and the main floor bath is fresh and bright. Rounding out the rest of the first level is the very conveniently located main floor laundry that is just off the kitchen. There is a basement with ICF foundation under the newer part of the house, which was built in 2020. Although this space is currently unfinished, there is plenty of room for storage, another family room or media room and there is another bathroom roughed in and ready for finishing. All of the mechanical bits like furnace, electrical, plumbing and on demand hot water heater were updated when the house was built in 2020 and extras like air conditioning make life so much more comfortable here! There is a backyard with 10x10 shed and back alley access making it easy to add extra parking if necessary. Finally, you will find that your money goes so much further here and taxes in Nampa are very affordable. There is a school, motel, grocery store, day care, gas station and more in this quiet community so you are not sacrificing any of the conveniences you are looking for but the value story here is so strong making it an easy choice! Full of history and heritage but all fully updated and modern. This unique home is a must see so call today to book your p rivate viewing! (id:60626)
RE/MAX Northern Realty
104 6th Avenue Ne
Swift Current, Saskatchewan
Discover an exceptional opportunity to enter the investment market with this affordable four-plex, ideal for both first-time investors and those looking to enhance their property portfolio. Located in a prime area just steps from the river, walking paths, a library, and a short distance from the college in downtown, this property is perfectly positioned to attract prospective tenants. Set on a beautifully matured lot with abundant trees, the four-plex features four one-bedroom suites, each offering varying degrees of updates, from modern flooring to renovated bathrooms. The current owner has consistently maintained the units in move-in ready condition, ensuring they are appealing to potential renters. Upon entering, you'll find a modest common area that separates the units, along with a utility room in the basement housing a forced air furnace and a shared hot water heater. The property also includes a coin-operated laundry facility, individual storage closets, and dedicated electrical boxes for each unit. The landlord covers heating and city utility expenses, while tenants are responsible for their own electricity. Externally, the property has been thoughtfully updated with vinyl siding, PVC windows, and updated shingles, enhancing both its aesthetic appeal and protective features. Additionally, there are five dedicated parking stalls equipped with electricity for added convenience. This property presents a unique chance to invest in a well-maintained asset in a desirable location. (id:60626)
RE/MAX Of Swift Current
204 - 561 Armstrong Road
Kingston, Ontario
Welcome to 204-561 Armstrong Road, an impeccably maintained 2-bedroom, 1-bathroom condo in Kingstons popular West End. This inviting home is perfect for first-time buyers, investors, students, or those looking to downsize without compromising on style, location, or comfort. Step inside and you'll find a bright, open-concept living and dining area with large windows that fill the space with natural light. The living room is spacious and has access to a private balcony, perfect for morning coffee or evening relaxation with views of greenspace. The dining area flows seamlessly into the living room, providing a welcoming layout for entertaining or everyday enjoyment. Both bedrooms offer generous dimensions with large closets and updated flooring, creating the ideal retreat for restful nights or a productive home office. The 4-piece main bathroom is clean and stylish, with ample storage for your essentials. This condo is painted in neutral tones and features easy-to-maintain laminate and tile flooring throughout. Residents will appreciate secure building entry, dedicated on-site laundry facilities, in suite storage, and ample parking for owners and guests. The building offers peace of mind with attentive maintenance. You'll love the convenience of being walking distance to parks, schools, shopping, restaurants, and transit routes. Quick access to the 401 and downtown Kingston makes this an ideal spot for commuters and city-lovers alike. The low condo fees include water/sewer, building insurance, and maintenance making budgeting simple and stress-free. Don't miss your chance to own this wonderful condowhere modern updates meet affordable living in a friendly, well-managed community. Schedule your private showing today! (id:60626)
Mccaffrey Realty Inc.
#54 5001 62 St
Beaumont, Alberta
Welcome to this bright and open home, featuring a spacious living room and kitchen complete with a cozy gas fireplace. This property offers three generously sized bedrooms, including Master Bedroom with a walk-in closet and private ensuite. An additional full bathroom and a convenient half bath on the main floor provide ample space for family and guests. Stylish laminate and vinyl plank flooring, neutral paint tones, and modern new light fixtures create a fresh and inviting atmosphere throughout. The unfinished basement offers excellent potential for future development. Enjoy the convenience of a single attached garage and the value of low condo fees. Located in a quiet, well-managed complex just a short drive to Edmonton, and close to schools, shopping, and all essential amenities. (id:60626)
Homes & Gardens Real Estate Limited
6 Windsor Street
Riverview, New Brunswick
Welcome to 6 Windsor St! Nestled in the heart of West Riverview, this charming home is ideal for first-time buyers or those looking to downsize with ease. Enjoy the simplicity of a bungalow living within walking distance to all amenities, schools, parks, and more. Step inside to discover a bright and welcoming living room, the large picture window provides an abundance of natural light. The functional layout includes a spacious eat-in kitchen with access to the backyard, two great sized bedrooms, and a full 4-piece bath with convenient in-suite laundry. The lower level offers exciting potentialready to be finished to suit your lifestyle, whether its a cozy rec room, home gym, or guest retreat. Outside, unwind in your fenced backyard oasisperfect for gardening, entertaining, or simply soaking up the sunshine. Don't miss your opportunity to explore this home, Call your REALTOR® today to book a private showing. (id:60626)
3 Percent Realty Atlantic Inc.
1903 Lindahl Street Unit# 205
Kelowna, British Columbia
Top-floor living at Creekside Place in the heart of Kelowna! This 55+ gem offers a spacious open floor plan with 2 large bedrooms and a cozy enclosed balcony, and the kitchen has recently been outfitted with new stainless steel appliances. Enjoy ultimate convenience with Capri Mall, dining, medical offices, and grocery shopping in very close proximity. There are major transit stops located within a block. The quiet, well-managed building features secure underground parking, guest parking, and two storage lockers - one locker conveniently located right outside your front door and the other in the parking garage. With a view to the West, you will enjoy a spectacular view of the sunsets, with morning sun on your open air front entry/porch. With a newer roof and unbeatable value, this is a rare opportunity in the Kelowna market. Don’t miss out—schedule your viewing today! (id:60626)
RE/MAX Kelowna
1525 Westside Road Unit# 5
West Kelowna, British Columbia
Affordable and charming 2 Bed, 2 Bath Home with Stunning Mountain Backdrop Nestled at the base of a mountain in Westpoint MHP, this beautifully maintained 2 bedroom, 2 bathroom home offers a unique blend of comfort, privacy, and natural beauty. Whether you're seeking a peace and tranquility or a home close to.amenities, this home delivers. Step inside to discover a bright, open-concept living space filled with natural light. The well-appointed kitchen features ample cabinetry, and space to dine in or simply enjoy your morning coffee. The spacious primary suite boasts a full ensuite bathroom and generous closet space, while the second bedroom and bath provide comfort and flexibility for guests or home office needs. Outside, enjoy the fresh air, gorgeous backdrop and occasional local wildlife. Roof anx HWT were repla ed in 2010. Westpoint is a quiet community located just minutes from hiking trails, local amenities, and scenic drives. Schedule your showing today! (id:60626)
RE/MAX Kelowna
403, 300 Auburn Meadows Manor Se
Calgary, Alberta
This lovely one bedroom – one bathroom home has everything you need. As you enter the unit, there is a coat closet and washer and dryer to your right. The kitchen to your left with quartz counters and stainless-steel appliances, opens to the dining/living area and has a breakfast bar too. Whilst enjoying the light from the large windows the unit has air conditioning for your comfort. The Bedroom has a walk-in closet and has access to the 3-piece bathroom. Relax on your west-facing deck overlooking the green space below and with a gorgeous view of the mountains. Dinner is not an issue, as there is a gas hookup for your barbeque! To top everything off, there is an Underground parking stall and a storage cage in a secure area. Plus, the building has a bocce ball court and a common patio area that can be booked for your private use.Auburn Bay is an amazing community, with a 43-acre lake in a 13 acre park. A 7000sq ft. private residents facility and a 5 acre off-lease dog park! (id:60626)
Century 21 Bamber Realty Ltd.
1111 Frost Road Unit# 204
Kelowna, British Columbia
Size Matters, and you get more at Ascent. #204 is a brand new, move-in ready 406-sqft, Studio, 1-Bathroom, Bubbly home in Bravo at Ascent in Kelowna’s Upper Mission, a sought after neighbourhood for families, professionals and retirees. Best value & spacious studio, one, two and three bedroom condos in Kelowna, across the street from Mission Village at the Ponds. Walk to shops, cafes and services; hiking and biking trails; schools and more. Plus enjoy the Ascent Community Building with a gym, games area, community kitchen and plenty of seating space to relax or entertain. Benefits of buying new include: *Contemporary, stylish interiors. *New home warranty (Ascent offers double the industry standard!). *Eligible for Property Transfer Tax Exemption* (save up to approx. $3,698 on this home). *Plus new gov’t GST Rebate for first time home buyers (save up to approx. $14,245 on this home)* (*conditions apply). Ascent is Kelowna’s best-selling condo community, and for good reason. Don’t miss this opportunity. Visit the showhome Thursday to Sunday from 12-3pm or by appointment. Pictures may be of a similar home in the community, some features may vary. (id:60626)
RE/MAX Kelowna
16, 284 Shalestone Way
Fort Mcmurray, Alberta
Discover Your Dream Home at 16-284 Shalestone Way – Whether you're a first-time home buyer or a savvy investor, this property is a must-see gem! This immaculate, turnkey townhome offers extensive living space with a low-maintenance lifestyle, featuring 2 Spacious bedrooms (Basement with potential for a third bedroom) 4 bathrooms.Enjoy the convenience of parking for two vehicles (an attached garage and a single-car driveway), central A/C, and a sunny back deck with no rear neighbours, perfect for relaxing in privacy. This fully developed rebuild provides both comfort and convenience, with immediate access to the highway, shopping centers, schools, parks, walking trails, and StoneCreek Village.The attached garage is a must-have for winter parking, and visitor parking is conveniently located just a few doors away, making it easy for guests to visit. Upon entry, you'll find a spacious foyer that connects to the garage and a 2-piece powder room. Further inside, the L-shaped kitchen boasts a breakfast bar with quartz countertops, stainless steel appliances, and is open to the dinette and living room with rich hardwood floors—perfect for entertaining. Step out onto the back deck to enjoy the quiet, open green space.The second level features a large primary bedroom complete with a 5-piece ensuite showcasing dual vanities and a jetted soaker tub for ultimate relaxation. Just outside the primary, you'll find a stackable washer and dryer along with linen storage. The second bedroom offers a large double-sided walk-in closet and its own 4-piece ensuite.The basement level is dedicated to a private primary suite, offering a large closet and a 4-piece ensuite bathroom. This fully developed lower level can serve as an additional bedroom, home office, or extra living area. A final 3-piece bathroom is also located on this level, along with utilities.Set in a beautifully landscaped and well-maintained complex, this home is ready for you to move in. Don't miss out—schedule a private tour of this stunning townhome today! (id:60626)
RE/MAX Connect
Condo # 108 - 580 Armstrong Road
Kingston, Ontario
Welcome to this bright and spacious 2-bedroom condo located in a well-maintained building at 580 Armstrong Road. Great central location, perfect for first-time buyers, downsizers, or investors, this unit offers a functional layout with modern conveniences and a comfortable living space. There are no stairs between the parking lot and the front door of this great unit. Inside, you'll find a welcoming, open-concept living and dining area, perfect for relaxing, with large, bright windows. The kitchen features updated cabinetry and ample counter space, fridge, stove and over the range microwave all included. The four-piece bathroom has been nicely updated with a tile shower surround and a new vanity, while the two bedrooms provide ample space for rest and storage. Enjoy the added convenience of in-suite laundry, a rare and valuable feature in this building.Located in a quiet, established neighborhood, this condo is close to parks, schools, shopping, public transit, and just a short drive to downtown Kingston or Queens University. Whether you're looking for a cozy place to call home or a great rental opportunity, this unit offers fantastic value and convenience! Call today for a personal viewing. (id:60626)
Sutton Group-Masters Realty Inc.
18 Pinewood Park Drive
North Bay, Ontario
Discover this high-exposure commercial property at 18 Pinewood Park Drive, ideally located at the busy intersection of Lakeshore Drive and Pinewood Park Drive, just off Highway 11. This sought-after location boasts exceptional visibility and steady traffic flow year-round, fueled by four-season tourism, local businesses, and proximity to the vibrant town of Callander. Surrounded by notable destinations such as Osprey Links Golf Course, the Cascades Casino, gas stations, restaurants, marina, beaches, parks, and schools, this central location also serves several surrounding communities. Zoned C6, this property offers a wide range of commercial development opportunities. It is also just minutes from downtown North Bay, with convenient access to public transit, the airport, major shopping, golfing and more. Please note: the existing structure on the property has suffered fire damage and is considered uninhabitable. The property is being sold "As Is, Where Is" with no representations or warranties being made by the Seller. (id:60626)
Realty Executives Local Group Inc. Brokerage
506 Grant Bay
Esterhazy, Saskatchewan
This 1,448/SF bungalow style home is located in a freindly family based neighborhood on the east side of Esterhazy at 506 Grant Bay. The property has mature landscaping and is located on one of the larger lots with extended back yard. The home also boasts newer vinyl siding, triplle pane windows, as well as large 22 x 24FT double attached garage. As you enter the home, you will be impressed with the spacious heated mudroom area that has the convenience of an entrance to both the front and back yard. The main level of the home has 3 bedrooms, 4-piece bath, a spacious kitchen area with ample cabinet storage space, dining area, large living room with fire place, main floor laundry, as well as a second 2-piece washroom. The basement has been renovated to include a large family room area, a bedroom, 3-piece washroom with shower, utility room, cold room, as well as a large storage room/workshop area. The large pie shaped back yard, is an awesome space to enjoy evenings and weekends with the family an freinds. Book your private viewing today! (id:60626)
RE/MAX Blue Chip Realty
3720 Argyle Way
Port Alberni, British Columbia
Welcome to this beautifully updated 3-bedroom, 1-bath upper-level condo in South Port. Nestled in a peaceful, park-like setting surrounded by mature trees, this home offers a sense of serenity and privacy. The primary bedroom features a walk-through closet and direct access to the 4-piece bathroom. Enjoy your morning coffee or unwind in the evening on the private balcony with its lovely treed views. Inside, you'll find a bright and spacious living room with an electric fireplace, and a thoughtfully renovated kitchen with oak shaker-style cabinets, new countertops, a ceramic tile backsplash, and updated fixtures. The home has been freshly painted throughout and includes new flooring, wainscoting, a new hot water tank, and upgraded electric baseboards. Conveniently located near shopping, EJ Dunn Elementary, and scenic Log Train walking/biking trails—this home is a perfect blend of comfort and convenience. All measurements are approximate and must be verified if important. (id:60626)
RE/MAX Professionals - Dave Koszegi Group
555 Rowcliffe Avenue Unit# 204
Kelowna, British Columbia
One of the best options for 55+ living in Kelowna, this two-bedroom, two-bathroom home offers exceptional value in a prime location. Nestled on a quiet street just a short walk from downtown and the Pandosy Village area, you'll enjoy convenient access to shops, restaurants, parks, and the lake, all without needing a car. The newly completed pedestrian walkway nearby makes getting downtown that much easier, and you're just steps from Rowcliffe Park, a beautifully landscaped urban green space perfect for relaxing strolls, community gardens, or enjoying the outdoors. The home is mostly original but has been well maintained over the years. The layout features an open living and dining area, a separate kitchen, and two generously sized bedrooms. The enclosed patio provides a cozy, usable space year-round. The strata fee includes water and access to shared laundry, and with no gas in the complex, electricity is your only utility. Assigned parking is included. A rare find at this price point, quiet, walkable, and full of potential. (id:60626)
Royal LePage Kelowna
4020 Bayview Street
Richmond, British Columbia
Located in beautiful Steveston BC, this restaurant/pub is ready for its next operator . With an incredible design and attention to detail, the dining room, bar and kitchen are built to the highest standards. The restaurant is 3800 sqft. with a food primary license for 230 seats along with a great sunny patio! The commercial kitchen is outfitted with class 1 ventilation. The lease is $19K all in with renewable options. Take advantage of this great deal with many valuable TI's already built-in. Do not disturb staff and contact listing agent for details. (id:60626)
RE/MAX Real Estate Services
4839 4 Avenue
Edson, Alberta
House currently rented. Great corner lot on highway 16 west bound. Close to down town. (id:60626)
RE/MAX Boxshaw Four Realty




