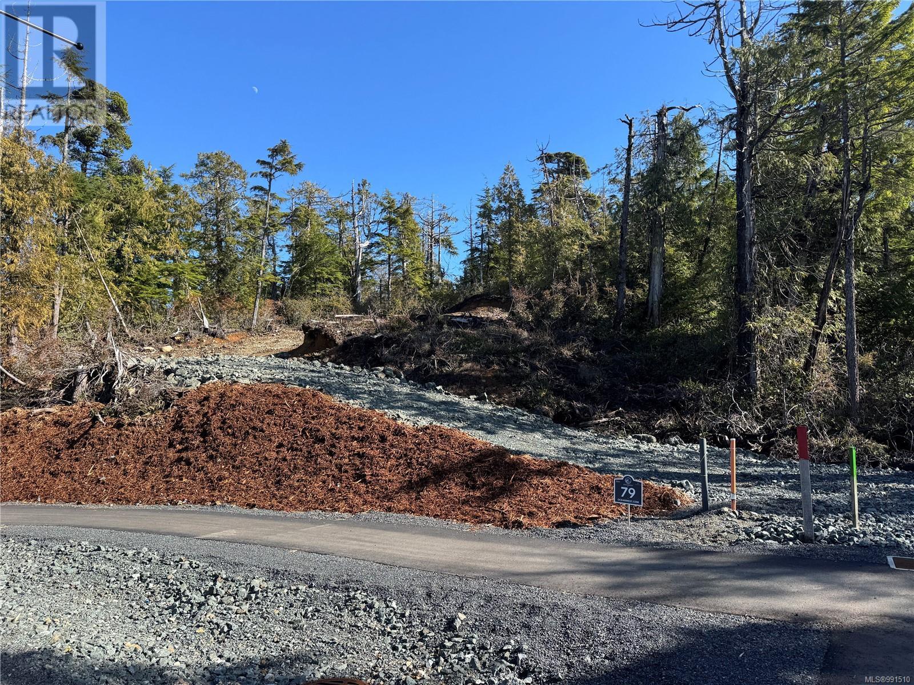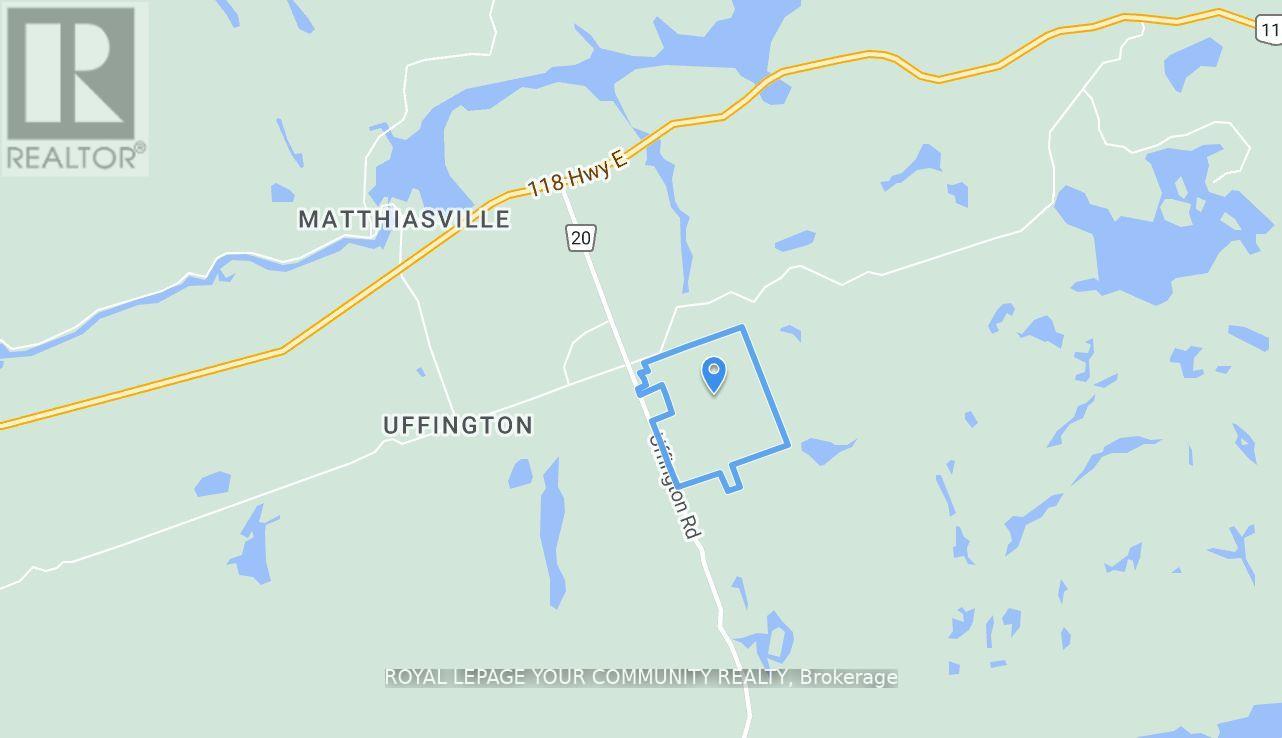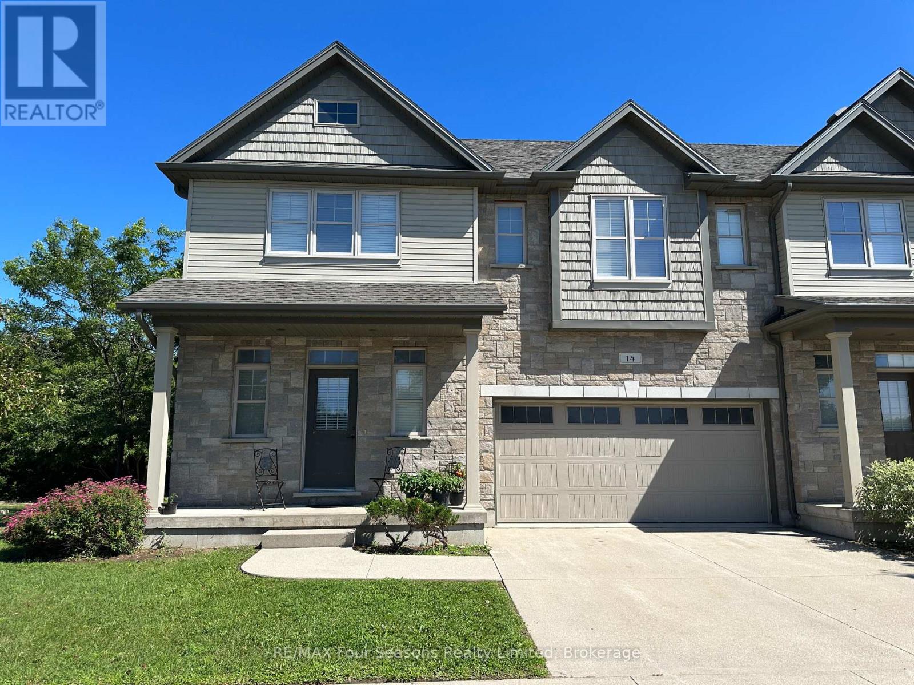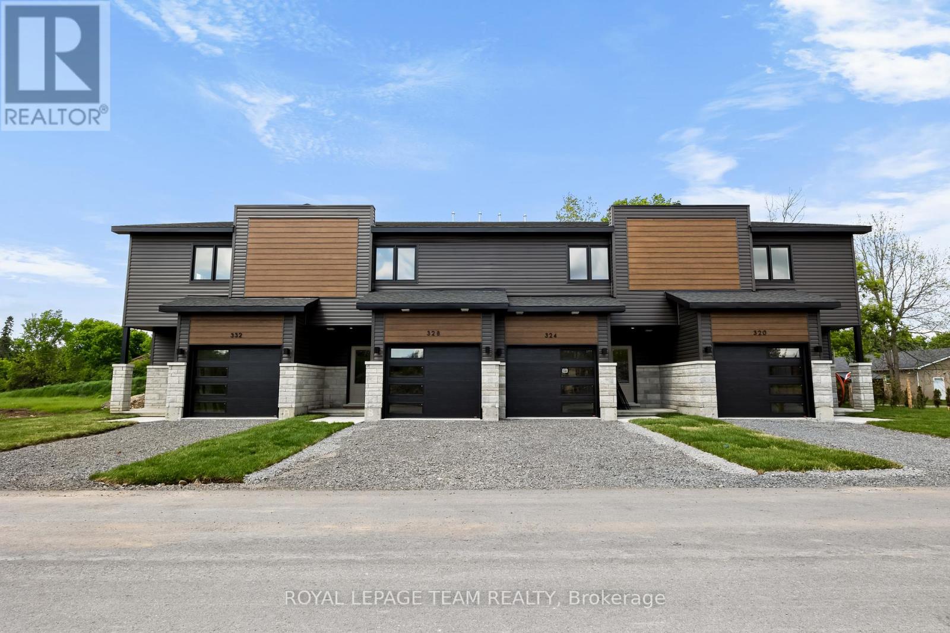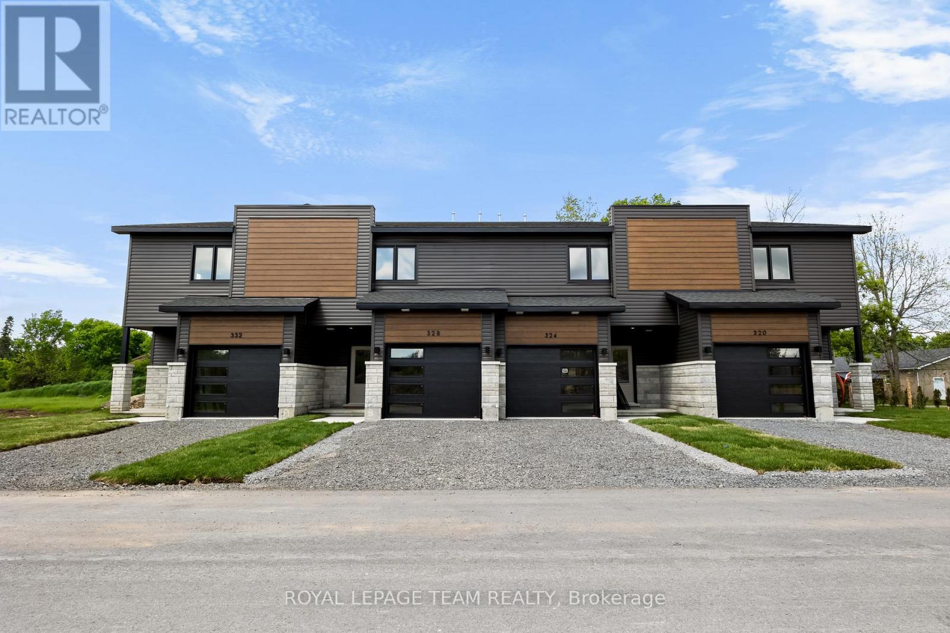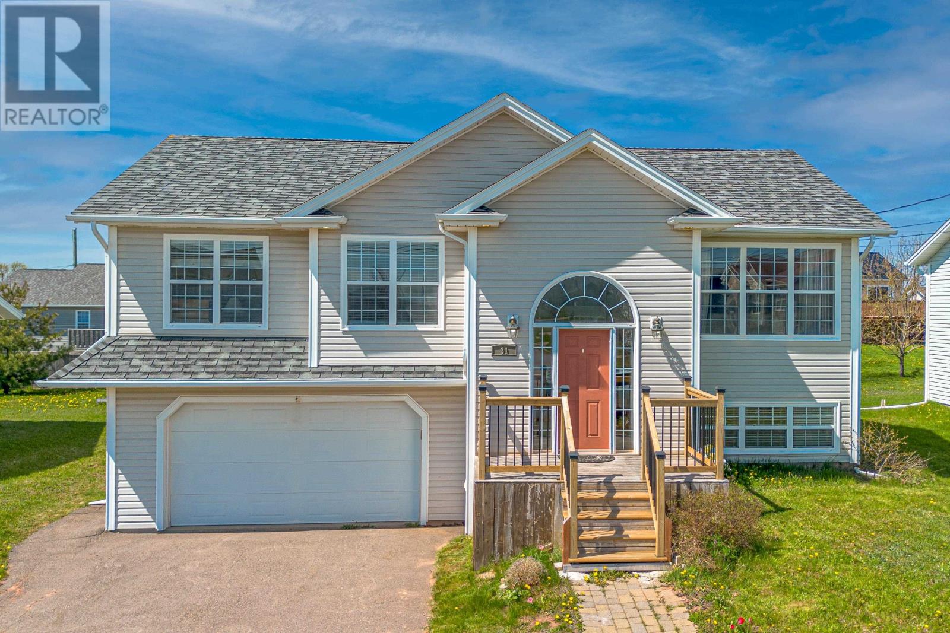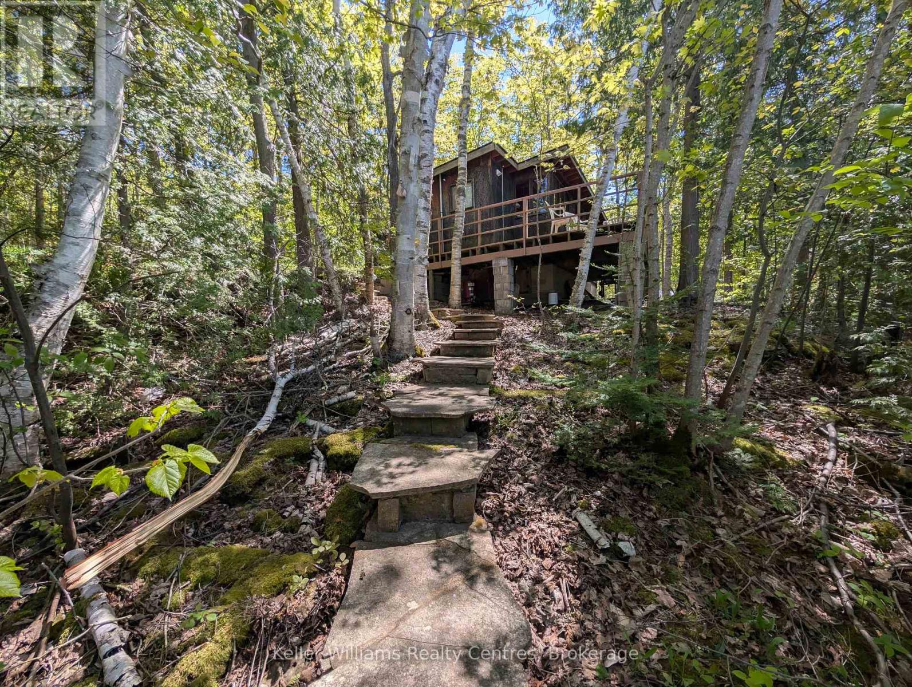2 5988 Lindeman Street, Promontory
Chilliwack, British Columbia
Build your dream home on this over 5,000 sqft lot in a prestigious neighborhood surrounded by high-end homes. This 3-story buildable lot allows for a legal suite, making it a perfect investment or family home opportunity. Enjoy unobstructed mountain views in a beautiful and peaceful setting. Conveniently located less than 10 minutes from Highway 1, top-rated schools, and shopping, this is a rare chance to create a custom masterpiece in one of the area's most sought-after locations. * PREC - Personal Real Estate Corporation (id:60626)
Pathway Executives Realty Inc (Yale Rd)
Lot 79 Forbes Rd
Ucluelet, British Columbia
Shore Pine Ridge is the latest phase of OceanWest, a master-planned oceanfront community in the heart of Ucluelet. This exclusive development offers a unique opportunity to live in harmony with nature, surrounded by the rugged beauty of Vancouver Island's west coast. Designed to respect nature and with community in mind, the Shore Pine Ridge neighbourhood will blend seamlessly into the landscape. With easy access to the Wild Pacific Trail, secluded beaches, and the vibrant town of Ucluelet, Shore Pine Ridge offers a lifestyle that is both adventurous and tranquil. Whether you're exploring the natural surroundings or enjoying community events, you'll find endless opportunities to connect with nature and your neighbours. https://oceanwest.com/ (id:60626)
RE/MAX Mid-Island Realty (Uclet)
N/a Uffington Road
Bracebridge, Ontario
Attention All Outdoor Enthusiasts! Approx. 155 Acres of Land Space, Potential For Severance,Great Investment Opportunity Awaits! So Many Possibilities. In The Heart Of Bracebridge.Located On Uffington Road With Serviced All-Year Around. Mostly Treed/Wooded Lot W/ Easy AccessFrom The Municipal Road And Located Within 15 Mins To Downtown Bracebridge For Entertainment,Trails, Groceries, Shopping And More! (id:60626)
Royal LePage Your Community Realty
14 - 935 Goderich Street
Saugeen Shores, Ontario
INCREDIBLE! This is the LOWEST price unit listed in here by square footage. Not only is it bigger, but its the lowest price p/sqft!!! Welcome to 14-935 Goderich Street, Port Elgin A Perfect Blend of Comfort and Convenience!! Listed in the heart of Port Elgin (Saugeen Shores), this charming 3-bedroom, 3.5-bathroom condo town home offers a rare opportunity to live in one of Port Elgins most sought-after neighborhoods. Whether you're a first-time buyer, looking to downsize, or seeking a getaway, this unit ticks all the boxes. Step inside and be greeted by a spacious open-concept living and dining area, perfect for both relaxing and entertaining. The well-appointed kitchen boasts modern finishes and ample cabinet space. Three, bright and airy bedrooms on the second level provide the ideal retreat after a long day. The primary is complete with walk-in closet and ensuite bath. Plus, the low-maintenance design makes it a breeze to enjoy everything Port Elgin has to offer.With its unbeatable location, you're just moments away from beautiful beaches, local parks, and vibrant shops and dining options. A short stroll takes you into the heart of downtown Port Elgin, with easy access to the highway, making commuting a breeze.Dont miss out on this incredible opportunity! Schedule your private tour today and discover your perfect piece of Port Elgin.Your dream home awaits at 14-935 Goderich Street! (some photos/video are of unit 25 which was for sale. Units were identical in layout, just mirrored) (id:60626)
RE/MAX Four Seasons Realty Limited
1682 Dock Road
Elmsdale, Prince Edward Island
Welcome home to 1682 Dock Road, Elmsdale, PE. This property boasts a renovated 3 bedroom, two storey home with a 24 x 24 heated attached garage plus pole barn, 2 larger outbuildings and 2 smaller ones situated on 50 acres of land. It presents an ideal opportunity for someone seeking to establish their own hobby farm within the charming community of Elmsdale. This property is now ready for new owners to take possession and create their own unique vision. The home features extensive upgrades, including new flooring throughout, a completely renovated bathroom, a kitchen with new countertops, sink, and backsplash, a newly installed wood stove, new steel doors, an insulated garage with plywood and a man door, replaced panel boxes and electrical plug-ins, a new pump, a new electric hot water heater, a newly shingled roof on the main house, and a screened room added to the front. The 40 x 80 pole barn was constructed in 2017. Additional improvements include replacing the loft, cement work in the two barns, rebuilding the barn door, installing new windows and siding, insulating and plywood the large barn and replacing shingles on part of the chicken coop. There is 25 acres of land currently leased to a farmer, while the remaining 25 acres feature a diverse mix of hardwood and softwood trees, as well as a stream. The property also showcases various flower gardens and apple trees. (id:60626)
Exit Realty Pei
608 Rogers Avenue
Picture Butte, Alberta
For more information, please click the "More Information" button. Looking for the convenience of living in town but also the luxury of a huge family-friendly yard and garden? This is the place! A yard triple the size of your average town lot plus an extensively renovated and expanded home with an oversized new double garage. This beautiful home comes with 6 bedrooms and 2 bathrooms. The main floor is 1390 square feet in size and there is a full basement. The house has been expanded and the old part has been almost completely redone in the past years, including but not limited to both bathrooms and most bedrooms. You will enjoy the nice new open living room, 28' x 24', with vaulted ceiling. Several windows have been upgraded to triple pane(2021). The siding of the whole house and garage is new Hardy board. There is a nice little office to work from home. You will love the huge new attached double garage, 24' x 44', heated, with room for 2 vehicles and extra space galore to use as a shop. The well landscaped yard (approximately 77' x 247' in size) provides lots of privacy and comes with a greenhouse and chicken coop. To make it even better, the yard is backing unto the wide open green strip of the former railroad. One of a kind! (id:60626)
Easy List Realty
346 Lewis Street W
Merrickville-Wolford, Ontario
Come and experience this modern home in the picturesque village of Merrickville, this beautiful development called, the Lockside Townhomes. Models available to view. These units are, TARION-warrantied townhome which offers a thoughtfully designed space for everyone.. It combines upgraded finishes, abundant natural light, and remarkable curb appeal. Featuring 9-foot ceilings and wide-plank luxury vinyl flooring, this home includes two spacious bedrooms plus a den. The Laurysen kitchen is a culinary dream with an oversized island, pantry, soft-close cabinetry, and a chimney-style hood fan. Additional highlights include walk-in closets, a high-efficiency HRV system, and upgraded vinyl windows throughout. Enjoy this fantastic location, just steps from, parks, shops, restaurants, and Merrickville's historic lock station and Rideau River . Possession from immediate occupancy, to fall 2025 and spring 2026 for the soon to be built homes , HST is included. Photos provided are of a model home. Merrickville, known for its charming historic village ambiance, offers a variety of amenities that enhance its appeal. The village is dotted with quaint shops and delightful restaurants, providing a perfect blend of shopping and dining experiences, walking distance away from this sight. You can enjoy the local boutiques or just a savoring meal at a cozy eatery, Merrickville provides a vibrant community atmosphere with a touch of historical charm. Book your private showing today. (id:60626)
Royal LePage Team Realty
350 Lewis W Street N
Merrickville-Wolford, Ontario
Come and experience this modern home in the picturesque village of Merrickville, this beautiful development called, the Lockside Townhomes. Models available to view. These units are, TARION-warrantied townhome which offers a thoughtfully designed space for everyone.. It combines upgraded finishes, abundant natural light, and remarkable curb appeal. Featuring 9-foot ceilings and wide-plank luxury vinyl flooring, this home includes two spacious bedrooms plus a den. The Laurysen kitchen is a culinary dream with an oversized island, pantry, soft-close cabinetry, and a chimney-style hood fan. Additional highlights include walk-in closets, a high-efficiency HRV system, and upgraded vinyl windows throughout. Enjoy this fantastic location, just steps from, parks, shops, restaurants, and Merrickville's historic lock station and Rideau River . Possession from immediate occupancy, to fall 2025 and spring 2026 for the soon to be built homes , HST is included. Photos provided are of a model home. Merrickville, known for its charming historic village ambiance, offers a variety of amenities that enhance its appeal. The village is dotted with quaint shops and delightful restaurants, providing a perfect blend of shopping and dining experiences, walking distance away from this sight. You can enjoy the local boutiques or just a savoring meal at a cozy eatery, Merrickville provides a vibrant community atmosphere with a touch of historical charm. Book your private showing today. (id:60626)
Royal LePage Team Realty
Conc 22 Pt Lot 12
Highlands East, Ontario
. (id:60626)
RE/MAX Real Estate Centre Inc.
2894 County 48 Road
Kawartha Lakes, Ontario
Spacious 6+1 Bedroom Home on 1.8 Acres Income Potential in Coboconk, Kawartha LakesWelcome to 2894 County Road 48 a unique property perfect for large families, multi-generational living, or rental income. This 6+1 bedroom, 3-bath home sits on a beautifully treed 1.8+ acre lot with a circular driveway offering parking for 20 vehicles.Plenty of space inside and out, including multiple living areas and generous green space for gardening or recreation. Zoned for flexibility, the layout allows for renting a room plus one, with separate spaces to maintain privacy.Located on a year-round maintained road, this home is steps from Tim Hortons, Foodland, Dining, and local amenities. Just minutes to Balsam Lake Provincial Park and the Trent-Severn Waterway, its ideal for outdoor enthusiasts. All of this just 1.5 hours north of Toronto. Whether you're seeking a personal retreat, full-time residence, or an investment opportunity, this property offers space, location, and potential. ** This is a linked property.** (id:60626)
Royal LePage Your Community Realty
31 Doiron Drive
Charlottetown, Prince Edward Island
31 Doiron Drive is nestled in a highly sought after neighborhood in Charlottetown. This home is ideally located with elementary school within walking distance, as well as parks and other essential amenities nearby, offering convenience and comfort for families. The upper level of this beautiful split entry home features three bedrooms, a full bathroom, and a well appointed kitchen with a central island. The living room, which faces west-south, allows for plenty of natural light, creating a warm and inviting atmosphere. The lower level includes a spacious family room, a 4th bedroom, an additional 3 piece bathroom, and a double garage for added convenience. All measurements are approximate and should be verified by purchaser if deemed necessary. (id:60626)
Exit Realty Pei
158 Tammy's Cove Road
Northern Bruce Peninsula, Ontario
Location, Location, Location, "ONE OWNER WATERFRONT STARTER COTTAGE" on Miller Lake! Three [3] Season use since the Sixty's and many family memories have been made. Time for new owners to enjoy and make memories with Family and Friends. Very close to all the area attractions and Lion's Head or Tobermory is nearby for Supplies and Restaurants. Lot is just under Half Acre in Size. Go Ahead And Treat Yourself!! You Deserve It!!!!!!!!!! (id:60626)
Keller Williams Realty Centres


