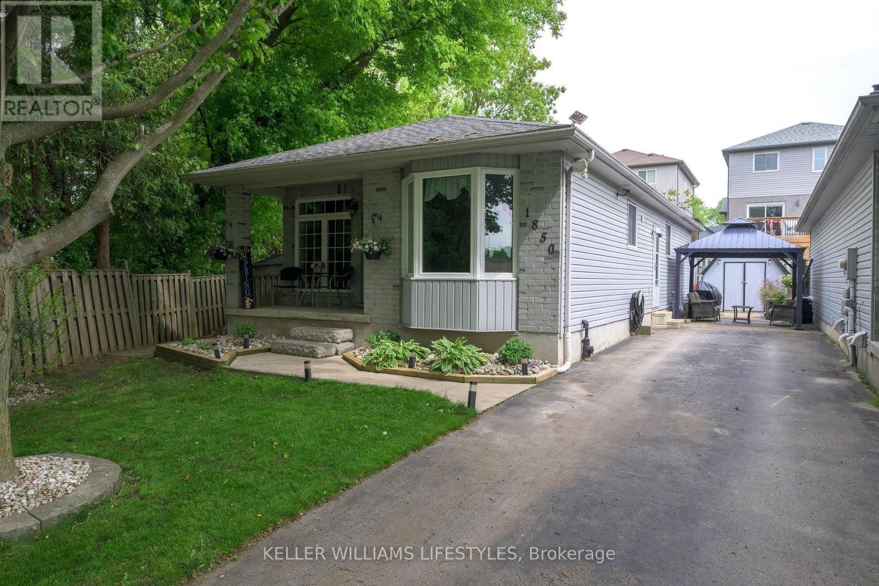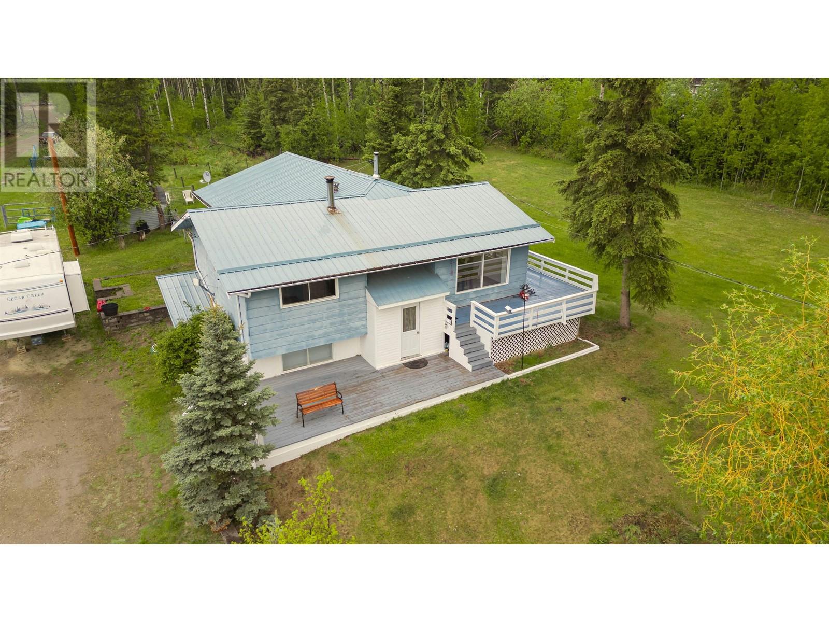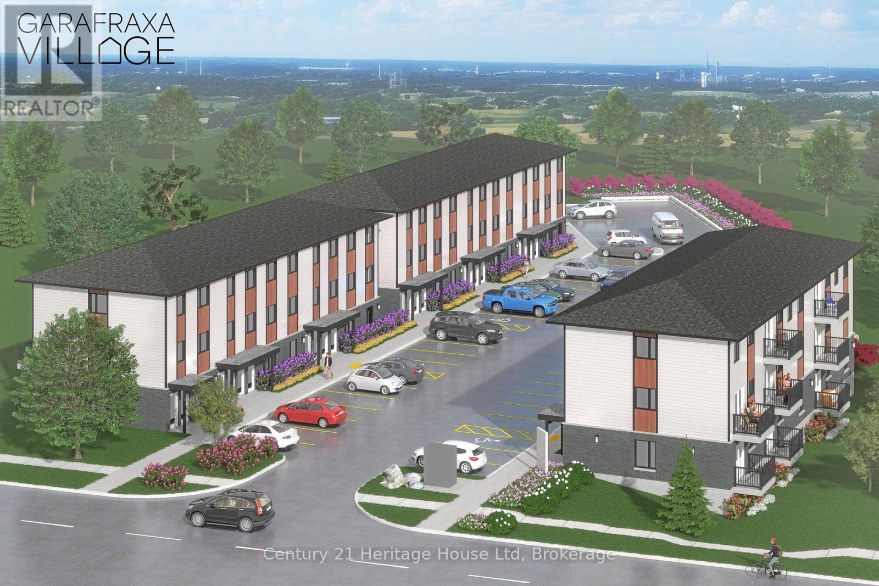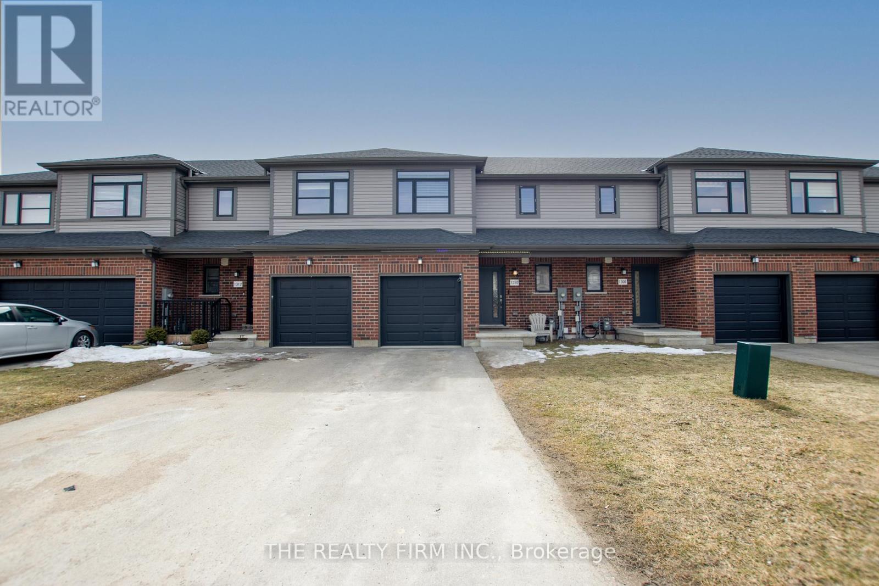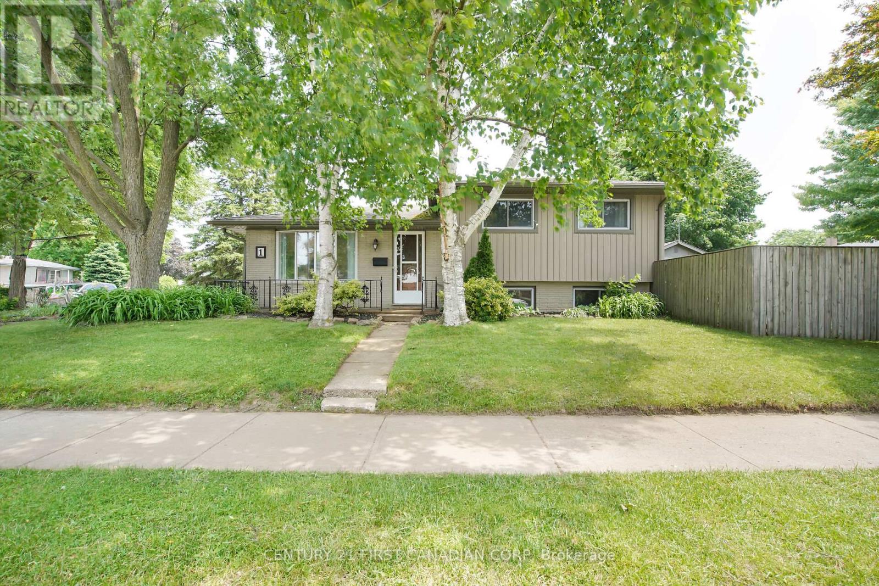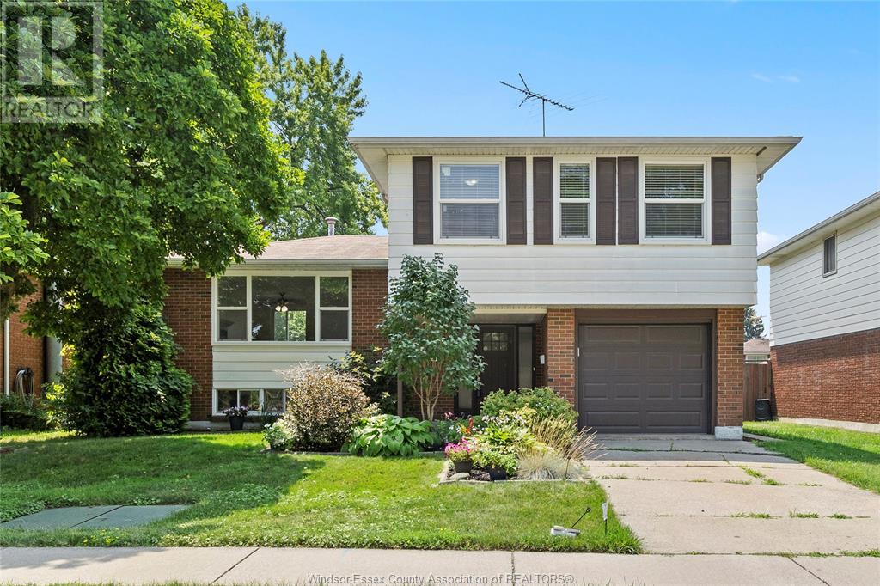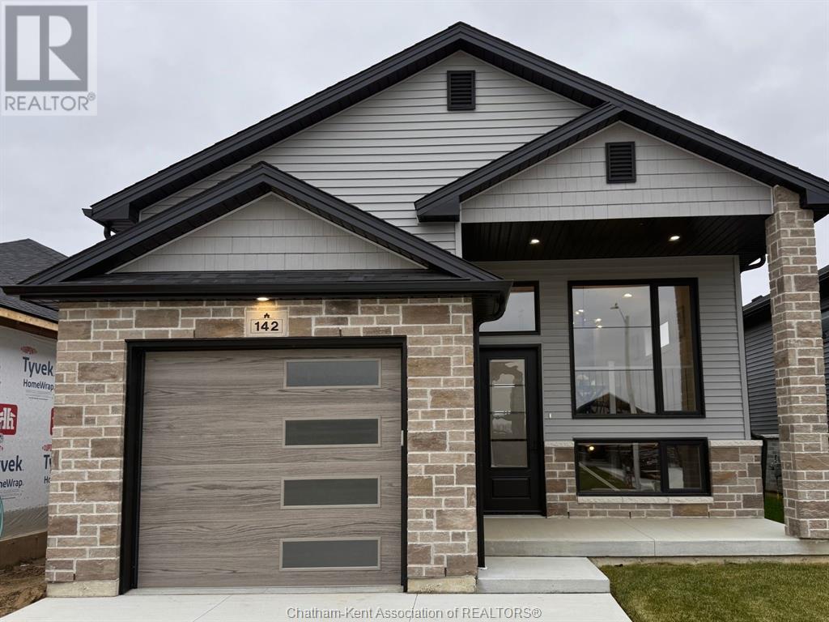1150 Parkwest Place Unit# 1004
Mississauga, Ontario
Welcome to this beautifully maintained and sun-filled condo offering the perfect blend of comfort, functionality, and lifestyle. Step into an open-concept living and dining area that flows effortlessly onto a generous southwest-facing balcony ideal for BBQs (with convenient gas hookup), relaxing evenings, and stunning views over Lake Ontario. Featuring electronic blinds in living/dinning area when shade is needed. The kitchen features a breakfast bar, ample cabinetry, and plenty of counter space perfect for casual meals or entertaining. A spacious den adds exceptional versatility and can be easily used as a second bedroom, home office, or guest retreat. The bright primary bedroom boasts a large walk-in closet and a full-size window that fills the space with natural light. Located in the sought-after Village Terraces, this well-managed building offers premium amenities including a 24-hour concierge, fitness centre, sauna, party room, workshop, games room, library, and a complimentary car wash station. Enjoy an unbeatable lifestyle just steps from the vibrant shops and dining of Port Credit, scenic trails, Lake Ontario, and top-rated schools. With the QEW just a minute away and easy access to GO Transit and local transit, commuting to downtown Toronto is a breeze. (id:60626)
Stonemill Realty Inc.
1850 Purcell Drive
London East, Ontario
Welcome to 1850 Purcell Drive, a charming and well-maintained bungalow nestled in a quiet, family-friendly pocket of East London. Great proximity to all of your amenities with just being minutes to East Park, the YMCA for family fun and easy highway access. Inside, you're greeted by a bright, front-facing living room with gleaming hardwood floors, perfect for morning light and cozy evenings. The heart of the home is the beautifully updated kitchen (2023), thoughtfully designed with white shaker cabinetry, stylish countertops, a gas stove, farmhouse sink, and sleek stainless steel appliances.The main floor features three well-sized bedrooms and a modern 4-piece bathroom, ideal for growing families or guests. Downstairs, the fully finished lower level offers an abundance of additional living space with an expansive family room with no shortage of room to entertain and gas fireplace. Room for your home office or potential fourth bedroom (just add an egress window), and a newly updated 3-piece bathroom (2023) with a walk-in shower. Step outside through the separate side entrance to your own private backyard retreat complete with landscaping, a fire pit area, storage shed, and a tranquil powered koi pond. Recent updates include: Furnace & A/C (2024) Roof shingles(2016). Whether you're a first-time buyer, a down-sizer, or looking to settle into a family-friendly neighbourhood, 1850 Purcell Drive checks all the boxes. (id:60626)
Keller Williams Lifestyles
28 Los Alamos Crescent Ne
Calgary, Alberta
Good opportunity for first-time buyers or a small a family , Beautifull landscaped front yard .This 2- story house comes with total of 4 bedrooms, 2 full and one half bathroom, double detached Garage. The main floor on entrance has open to above give you amber of natural light, dinning room to entertain guest, Kitchen with upgrade Stove and refrigerator, 2 Pcs bathroom and huge family room at the back with French door leads to the paved back yard to enjoy summer time, The upper floor has 3 bedrooms , one common bathroom with 2nd door to primary bedroom for convenient. The basement is fully developed for personal use with one bedroom, a living room a laundry, and 4 - pcs bathroom. Be the first one to view this property. (id:60626)
Maxwell Gold
1917 Cornerstone Boulevard Ne
Calgary, Alberta
Welcome to this stunning Brand New Never-Lived-In Duplex in the lively Community of Cornerstone. As you step through the main entrance, you're greeted by a large, front-facing living room—perfect for entertaining or relaxing with the family. The living area flows seamlessly into the flex space and the dining space. The beautifully appointed kitchen is tucked at the back of the home. The kitchen is a true gem—featuring a stylish Center Island, sleek dark cabinetry, stainless steel appliances, and a generous walk-in pantry with an adjacent door to the backyard to enjoy outdoor activities. A large, bright window fills the space with natural light while providing a view of the backyard. Upstairs, you'll find three generously sized bedrooms and 2 full baths. The spacious primary bedroom boasts a private 4-piece ensuite and walk-in closet, while a second full bathroom completes the upper level. The basement includes a separate side entrance, offering excellent potential for future development or a legal suite. Cornerstone is known for its excellent amenities and family-friendly atmosphere, with easy access to parks, schools, shopping centers, and major transportation routes. Don't miss your chance to own this gorgeous, never-occupied home in a growing, family-friendly neighborhood. Book your private showing today! (id:60626)
First Place Realty
13770 283 Road
Fort St. John, British Columbia
* PREC - Personal Real Estate Corporation. Nestled on 13.15 tranquil acres, this home is conveniently located 15 minutes from town in a serene and private setting. This property offers a perfect blend of natural beauty and modern comforts, making it an ideal escape from city life. The centerpiece is man made trails from one end of the property to the other featuring a stunning 22-foot deep man-made pond with a deck and fire pit, inviting relaxation and memorable gatherings. The 4-bedroom, 2-bathroom house strikes a balance between rustic charm and modern living. With ample space for horses and a convenient location, this retreat is a haven for those seeking a serene country lifestyle. (id:60626)
Century 21 Energy Realty
6 - 465 Garafraxa Street W
Centre Wellington, Ontario
Welcome to Your New Beginning in Fergus! Discover modern living in this brand-new stacked townhouse community on Garafraxa Street West, where small-town charm meets contemporary comfort. Choose from thoughtfully designed 2, 3, and 4-bedroom models, perfect for first-time buyers, growing families, or anyone ready to trade the city hustle for a quieter, more relaxed lifestyle. Set in the heart of Fergus, this exciting new development offers the best of both worlds: peaceful surroundings with easy access to all the essentials. Just minutes from the newly built Groves Memorial Community Hospital, as well as scenic walking trails, and local parks, this neighbourhood is ideal for those who value wellness, nature, and a sense of community. Commuters and remote workers alike will love the balance of tranquility and connectivity. While you're only about an hour from the GTA, you'll feel miles away from the noise and congestion. A prime location, perfect for enjoying the nearby downtown Fergus shops, or strolling through the beautiful sites of Elora, life here moves at a pace that lets you appreciate every moment. Inside, every unit features modern finishes, open-concept layouts, and large windows for natural light. Enjoy smart, efficient design and stylish touches throughout, all crafted with today's homeowner in mind. Don't miss your chance to be part of a growing neighbourhood that's still affordable, still welcoming, and ready for your next chapter. Make your move to Fergus where community, comfort, and convenience come together. (id:60626)
Century 21 Heritage House Ltd
1310 Michael Circle
London East, Ontario
Beautiful Freehold Townhome No Maintenance Fees! This well-maintained 3+1 bedroom, 3.5-bath townhouse offers the perfect opportunity for first-time buyers or investors. With modern finishes and a fantastic location backing onto Stronach Park, this home provides both comfort and convenience. The bright, open-concept main floor features a spacious living and dining area, along with an updated kitchen complete with sleek countertops and plenty of storage. Upstairs, the primary suite boasts a walk-in closet and a private ensuite, while two additional bedrooms and a full bath complete the level. The finished basement adds extra living space, a full bathroom, and a versatile rec room. Outside, the deck is perfect for relaxing or entertaining, with garage access for added convenience. Located near Fanshawe College, public transit, shopping, parks, and community amenities, this home is move-in ready and waiting for you! (id:60626)
The Realty Firm Inc.
1 Buchan Road
London East, Ontario
Welcome to 1 Buchan Road. This handsomely updated home is loaded with incredible living space, inside and out. With four finished levels, 4 bedrooms, 1.5 updated baths, 3 separate family/living rooms, there's oodles of space for everyone. From the large, bright, updated kitchen you can keep any eye on the gang in the livingroom (or watch tv!) through the peek-a-boo cut out above the sink, quickly pop out to the patio to check dinner on the natural gas BBQ or pick fresh veggies from the garden. Come winter, you'll find a cozy retreat in front of the family room gas fireplace while watching the kids hang out in the lower level recroom. The mid-level 4th bedroom and half bath are great for guests or sullen teens. Lots of storage in the laundry/utility room with main floor laundry hook up option as well plus bonus cold room. Moving outside, this home is situated on a lovely corner lot with low maintenance perennial gardens and shaded front porch that lets you relax and enjoy watching the world go by. Prefer a little privacy? Your fully fenced back yard offers a spacious deck and patio area as well as a big, back yard complete with raised garden beds, firepit and large shed with hydro for all your outdoor storage needs. Convenient EV hook up in large, double driveway ready for your charger. Nestled in Argyle's Nelson Park neighbourhood, you have all of the amenities you could want, lots of parks, a quick drive to East Lions Pool and Community Center, plus quick access to The 401, London International Airport, Hwy. 2. Visit 1 Buchan Road and you'll want to call it home. (id:60626)
Century 21 First Canadian Corp
9805 Esplanade
Windsor, Ontario
AVAILABLE IMMEDIATELY, RENOVATED HOME WITH UPDATED KITCHEN AND FLOORS IN THREE LEVELS. SOME MORE WORK IS BEING DONE. NEW ROOF IS BEING INSTALLED BEFORE CLOSING. OPEN CONCEPT LR/DR WITH EAT IN KITCHEN. NOT MUCH AVAILABLE IN THE AREA, NOTHING TO DO, JUST MOVE IN. VERY INVITING HOME, GRANITE COUNTER TOP IN KITCHEN, NEWER WINDOWS, NEW BLINDS, LARGE FENCED BACKYARD FOR FUTURE ABOVE OR INGROUND POOL. GREAT LOCATION FOR SCHOOLS. SHOPPING, BUSES, PARKS, GOLF COURSE. HOUSE SHOWS VERY BEAUTIFUL, SUITABLE FOR SMALL OR GROWING FAMILY. MUST BE SEEN TO APPRECIATE. (id:60626)
RE/MAX Preferred Realty Ltd. - 585
175 Ironwood Trail
Chatham, Ontario
Introducing ""The Raised Birch"", built by Maple City Homes Ltd. This brand new home will be ready in summer of 2025. The kitchen includes quartz countertops, that flows into the dining space and living room giving an open concept design. Patio doors off the living room, leading to a covered rear deck. Retreat to your primary bedroom, which includes a walk-in-closet and an ensuite. Price includes a concrete driveway, fenced in yard, sod in the front yard & seed in the backyard. With an Energy Star Rating to durable finishes, every element has been chosen to ensure your comfort & satisfaction for years to come. 30% holdback from co-operating commission if property shown by the listing agent. Price inclusive of HST, net of rebates assigned to the builder. All Deposits payable to Maple City Homes Ltd. These photos are from a previous listing and are subject to change. (id:60626)
Royal LePage Peifer Realty Brokerage
4620 50a Ave
Evansburg, Alberta
This executive home with dbl garage, is located in Evansburg. With 4 bed, 4 bath, over 3,000 sq ft of living, this home offers an open-concept floor plan that effortlessly blends luxury with comfort, making it perfect for both entertaining & family living. Main floor is bright & has large windows that overflow with natural light. The inviting entryway, with a Tiffany Chandelier, leads to a spacious living rm featuring a cozy wood fireplace & a lg dining rm ideal for gatherings. The functional kitchen is complete with white cabinetry, granite countertops, beautiful island and stainless-steel appliances. Main floor also includes a laundry rm & a master suite with lg 5pc bath. Upstairs there's 2 additional beds & a 5pc bath. Downstairs has 1 bed, 3pc bath with space for a 2 person sauna, rec room with bar & new appliances, air hockey & a theatre room. Out back, just off the deck, there's a relaxing fire pit area with a waterfall feature. Amazing home has so much to mention - additional info sheet available. (id:60626)
Sterling Real Estate
331 Silverbirch Boulevard
Mount Hope, Ontario
Welcome to the beautiful Villages Of Glancaster! An extremely welcoming, peaceful and friendly community! This detached 2 bedroom, 3 bathroom bungaloft has everything you need to unwind and enjoy. The main level features primary bedroom privileges with an ensuite bathroom, a full kitchen, powder room, dining room and spacious living room with high vaulted ceilings, the convenience of laundry on the main level, bright windows and a walkout to the backyard deck! The upper level holds a 2nd bedroom which also holds ensuite privileges! The basement has a large rec room and plenty of storage space! The exterior features an attached single car garage, a private driveway and a quiet backyard space. Outside, the community truly shines with a wealth of recreational opportunities. Tennis courts, mini putt and you can enjoy leisurely afternoons at the clubhouse! Take advantage of the indoor pool and exercise room to stay active year round. Challenge friends to a game of pool, pickle ball or explore your competitive side in the games room! And for those who love to unwind, the library offers a peaceful retreat. It even has an on-site hair salon for a quick refresh. If your looking to host an event you also have the community kitchen and party room! This property and community truly has it all! (id:60626)
Exp Realty


