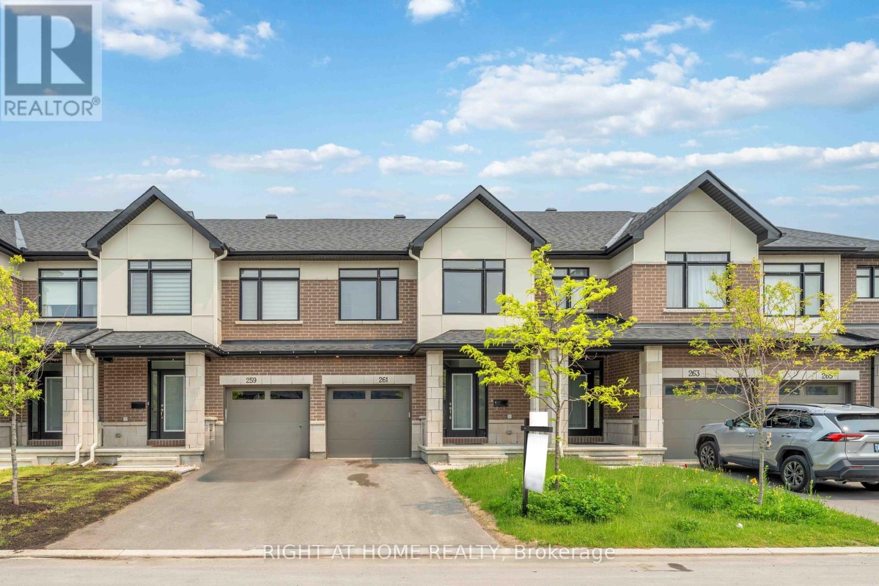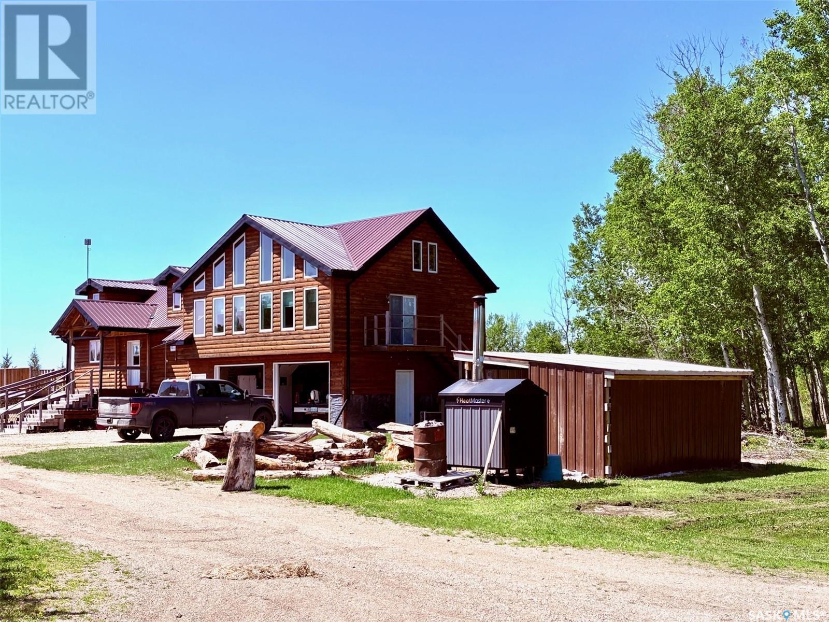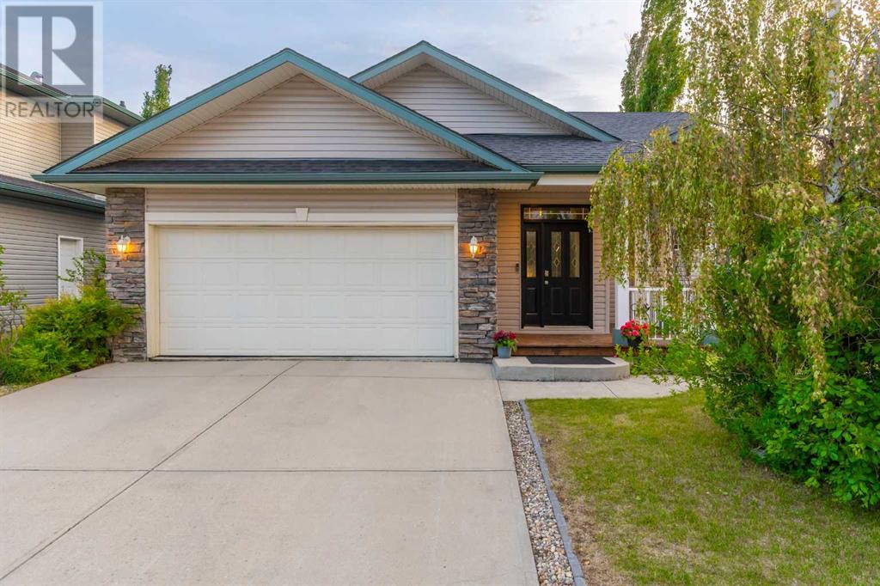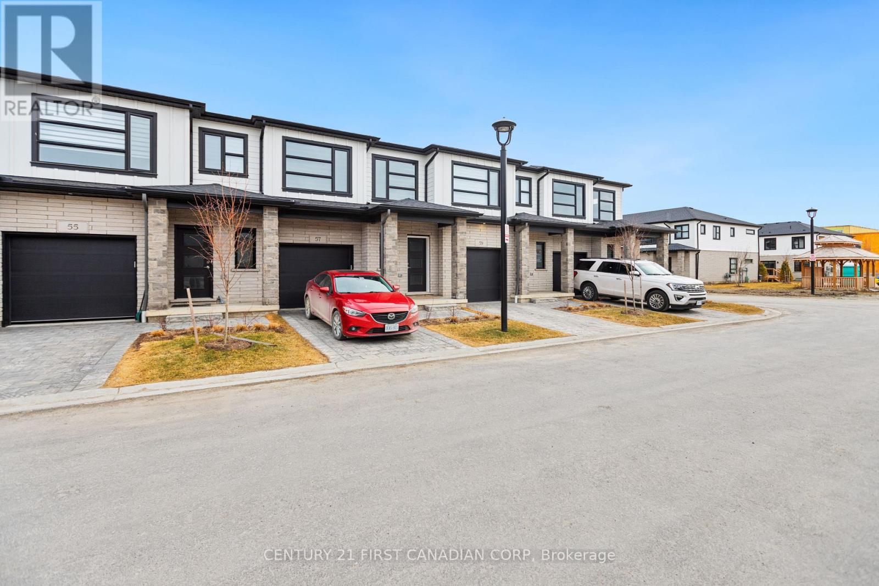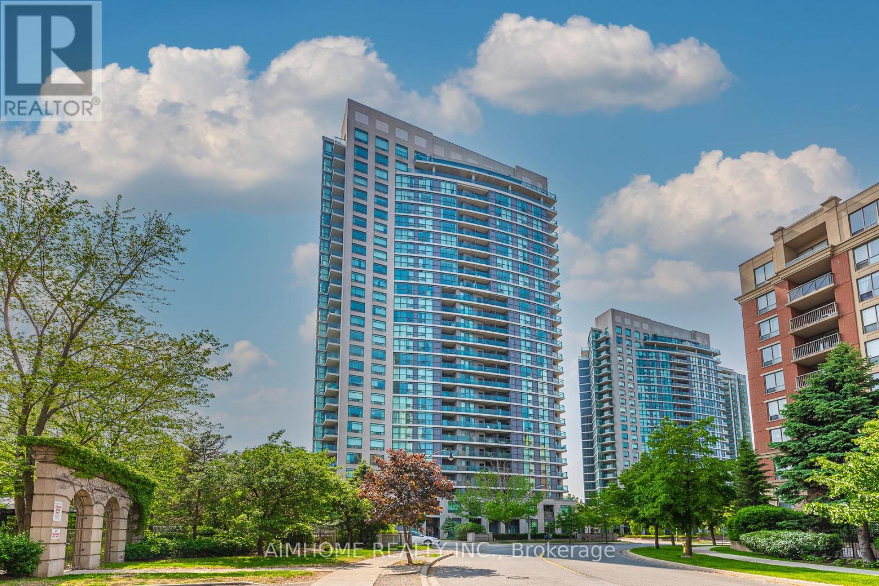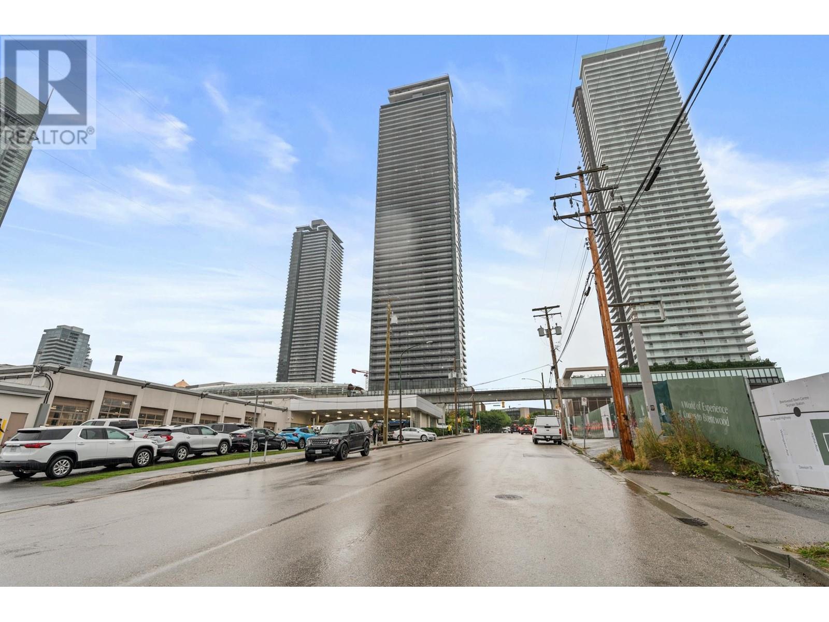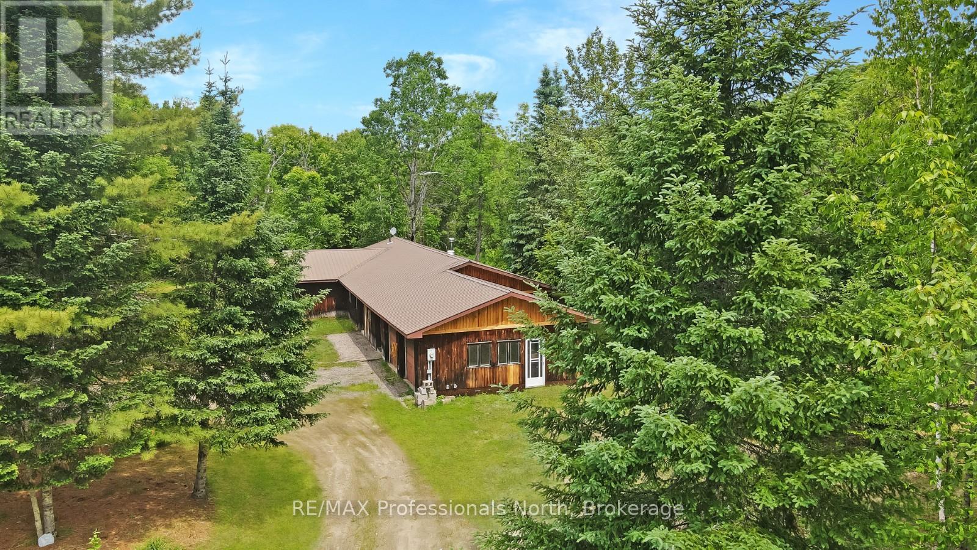611 180 E 2nd Avenue
Vancouver, British Columbia
BRIGHT & DESIRABLE LAYOUT perfect home for a first-time buyers or investors! This 1 BED + DEN at SECOND + MAIN features a functional floor plan & a sleek kitchen complete w/upscale appliances, quartz countertops & backsplash and an upgraded kitchen island. Enjoy morning coffee on your private balcony or explore one of the many neighboring coffee shops. Amenities include a fitness centre, lounge/party room, roof deck with lounge, BBQ, children's play area & garden plots. An unbeatable location nestled between Mount Pleasant & Olympic Village, steps to False Creek & the Seawall, trendy shops, top restaurants, cafes, breweries and more! Close proximity to Downtown Vancouver & convenient access to SkyTrain. Includes A/C, in-suite laundry, 1 PARKING & 1 STORAGE. (id:60626)
Sutton Group Seafair Realty
261 Finsbury Avenue
Ottawa, Ontario
Discover this beautifully upgraded Bright 3-bedroom, 2.5-bath townhome nestled in one of Stittsville's most desirable communities-Westwood. With NO rear neighbours and a peaceful setting backing onto a schoolyard, this modern home offers privacy and comfort in a family-friendly location. Built just two years ago by Claridge, the thoughtfully designed layout features a bright and spacious Open-concept main level with a welcoming entryway. The heart of the home is a sleek, contemporary kitchen complete with quartz countertops, stainless steel appliances, and an oversized island that seamlessly flows into a sun-filled living area. A separate eat-in nook offer flexibility for everyday living. Upstairs, the primary bedroom serves as a tranquil retreat with its walk-in closet and luxurious ensuite, while two additional bedrooms and a full bath provide ample space for family or guests. The finished basement extends your living area and is perfect for a home office, media room, or play space. Located near top-rated schools, parks, shopping, and transit, this move-in ready home blends modern design with everyday convenience-perfect for young families and professionals alike. (id:60626)
Right At Home Realty
311 - 20 Gladstone Avenue
Toronto, Ontario
Seize the chance to own this charming 2-bedroom, 1-bathroom condo complete with parking and a locker in one of Toronto's most desirable neighborhoods. Perfect for young professionals, investors, small families, and seniors looking to downsize. Revel in the breathtaking, unobstructed skyline views at an affordable price. Bathed in morning sunlight, the space is perfect for thriving plants and a refreshing start to your day. In the evening, enjoy the stunning sunset illuminating the skyline from your private covered balcony. This condo boasts a smart, efficient layout that maximizes every inch of space without sacrificing comfort. Custom-built storage solutions, including a walk-in closet, wall-to-wall storage, a sleek media unit, and a floor-to-ceiling pantry, ensure everything has its place. Additionally, a spacious locker provides extra room for seasonal items and other belongings. Other features include but not limit to: Hardwood flooring throughout, 9 Feet Ceiling, Build-in Appliances, Custom island (can be removed), Caesarstone Countertop, Modern Gym, and Party Room. Located in a fabulous modern boutique building with just 113 units, this condo offers a peaceful retreat from the city's hustle and bustle while keeping you steps away from Queen West's trendiest shops, restaurants, cozy cafes, parks, galleries, boutique hotels, and top-ranking schools. With two grocery stores right at your doorstep, everyday convenience is unparalleled. Effortless transit access makes commuting, socializing, and exploring the city a breeze. (id:60626)
Bay Street Integrity Realty Inc.
Rm Good Lake Acreage (160 Acres)
Good Lake Rm No. 274, Saskatchewan
Experience peaceful country living at its finest on this stunning 160-acre property located just minutes west of Good Spirit Provincial Park and approx. 60km NW of Yorkton SK. This acreage has a good mix of cultivated lands for production, fenced land for livestock, and is a perfect haven to enjoy nature and wildlife. The 1623/SF home fits nicely into its surroundings with large windows that fill the home with natural light as well as huge deck with great views of the outdoors. The home was built in 2010, creating a multi-level home with plenty of loft space and updates. The main level features a bright and open kitchen dining area with island and stainless-steel appliances, an updated 4-piece bathroom and bedroom. Added features to the home include in-floor and radiant heating, spray foam insulation, metal roof and updated 3-pane windows. The second level has a large living room area with 2 large bedrooms and bonus loft area that can be used for an additional bedroom or for other use. Basement level has a 4th bedroom, with large recreational room, 3-piece bathroom, laundry/utility and cold room area. The house also includes a 30x26 double attached garage with in-floor heating and direct entry to the home. The home has wood shop with exterior wood burning boiler system to heat through in-floor and radiant heating system. This property also boasts an additional 25x18ft detached garage and workshop area, a large 40x60ft metal pole shop to store all your toys and machinery, as well as a 26x40ft barn with overhead door access as well as an overhead door leading into the livestock holding area. These buildings are ideal to house cattle, horses, or hobby farm activities. Owner also indicated the area has had good aggregate content, but not all areas of this property have been mined. Contact list agent for more details and to book your private viewing. (id:60626)
RE/MAX Blue Chip Realty
311 Sixth Street E Unit# 205
Revelstoke, British Columbia
This spacious 2-bedroom, 2-bathroom condo is located on the second floor of Selkirk Gardens, a centrally located and highly sought-after 55+ building. The home features an open concept kitchen, living, and dining area, in-unit laundry, and new flooring throughout. The primary bedroom includes a full ensuite bathroom, generous closet space, and direct access to the balcony. Enjoy the warmth of a cozy propane fireplace in the winter and stay comfortable year-round with air conditioning. Step out onto your private balcony with morning sun and afternoon shade—perfect for quiet mornings or relaxing evenings. Residents of Selkirk Gardens enjoy a variety of amenities, including a common room, exercise room, communal patio, secure front entry, and underground parking with a storage locker. All of this just a short, easy walk to downtown. Book your showing today! (id:60626)
Royal LePage Revelstoke
1209 Max Crescent
Kingston, Ontario
Welcome to this beautiful 1,705 sq ft residence, featuring 3 bedrooms, 2.5 bathrooms, and an attached garage. Nestled on a peaceful, tree-lined street in a well-established neighborhood, this home is a true gem. As you enter, you'll be greeted by a bright and airy atmosphere, highlighted by 9 ceilings on the main floor and an abundance of natural light. The open-concept layout includes a contemporary kitchen equipped with a spacious island, breakfast bar, and a pantry for plenty of storage. Sleek laminate flooring extends throughout the living areas. Step outside to your private back deck, surrounded by serene greenery and offering complete privacy with no rear neighbors in sight! Additional practical features include a main-floor mudroom/laundry area with direct access to the garage and a convenient 2-piece bath. Upstairs, retreat to the generous primary suite, which boasts a walk-in closet and a luxurious 4-piece ensuite complete with a soaker tub, walk-in shower, and a bright vanity. Two more bedrooms and an additional 4-piece bathroom complete this level. The unfinished basement is a blank canvas, perfect for creating a home gym, entertainment area, or additional living space, and already includes bright windows and a rough-in for a bathroom. This move-in-ready property is ideal for first-time buyers or savvy investors, offering a perfect blend of modern comfort and unbeatable convenience. Don't miss the opportunity to call this slice of Kingston home--schedule your viewing today! (id:60626)
RE/MAX Community Realty Inc.
424 Sunset Link
Crossfield, Alberta
Enjoy Stunning Mountain Views and Quiet Living! If you’ve been dreaming of a peaceful home with no neighbors behind you—just an incredible mountain view—this fully developed property is the one for you! Step inside the bright, vaulted main level, featuring a spacious living and dining area with a cozy corner gas fireplace. The kitchen offers plenty of cupboard and counter space, a large island, and a sunny breakfast nook. The main floor includes two bedrooms, including the primary suite with a private 4-piece ensuite. A second bathroom currently houses the laundry, but it can easily be converted back to include a tub/shower combo if desired. Downstairs, the fully finished basement adds even more living space, including a large family room, two additional bedrooms, and a generous laundry area. Outside, enjoy the low-maintenance yard complete with some unexpected perks: a large workshop, a huge storage shed, and several peaceful spots to relax and soak in the quiet surroundings. Don’t miss this rare opportunity—homes with views like this at this price don’t come around often! (id:60626)
Cir Realty
743 Sutter Crescent
Saskatoon, Saskatchewan
A Rare Gem in the Heart of Stonebridge. Fully Developed Property in Stonebridge Built by D & S Homes having 65 Feet Frontage, 2 Bedroom Legal Suite as a Mortgage Helper, Stucco, Space for RV/Boat Parking by the Fence Door to the Backyard, Maintenance Free Front & Backyard, Natural Gas Fireplace, Quartz Countertops including Basement Kitchen, Deck/Patio with Privacy Covering, Close to Circle Drive, School, Amenities, Walmart and Much More ! This Property HAS IT ALL!! The Bright and Spacious Living Room with a Natural Gas Fireplace grabs your attention right upon entering. The Kitchen is strategically built to give some privacy and help keep those secret recipes a Secret and includes a Natural Gas Stove VENTED OUT! Dining room is conveniently located overlooking the extended Deck and the Maintenance free backyard. This floor also has a 2-piece bath for added convenience. Second Floor Hosts 3 Bedrooms and 2 full bathrooms which include the Primary Bedroom with it's 4-piece Ensuite and a walk-in closet and 2 other good size bedrooms sharing another 4-piece Bath. Laundry is also conveniently Located on the 2nd Floor. The basement suite comes with Quartz Countertops and Basement Stove Vented Out. You will find 2 good size bedrooms and a 4-piece Bath with Standing Shower and Glass Door. Tenant Occupied with Tenants willing To stay. This Property is a Move-in Ready Property. (id:60626)
RE/MAX Saskatoon
59 - 2700 Buroak Drive
London North, Ontario
BEAUTIFUL 3 BEDROOM 2 AND HALF BATHROOM CONDO IN FAST GROWING NORTH WEST LONDON. NEWLY BUILT INEND OF 2024, OFFER AN OPEN AND BRIGHT CONCEPT. REALLY WELL PUT TOGETHER, NATURE COLOURFLOORING, WHITE KITCHEN, BLACK ISLAND, WHITE BACKSPLASH TILES, UPPER LEVEL LAUNDRY AND MUCHMORE. LOCATED RIGHT ACROSS THE STREET FROM A BRAND NEW PUBLIC SCHOOL, UP THE STREET TO NEWCATHOLIC SCHOOL, 5 MINUTES TO THE SUPER WALMART, LOTS OF SHOPPING AND AMENITIES AVAILABLE. (id:60626)
Century 21 First Canadian Corp
1106 - 30 Harrison Garden Boulevard
Toronto, Ontario
Bright & Spacious 2 Bedroom + Den Condo In High Demand Location. Panoramic South-West City View With Floor To Ceiling Windows. Functional layout with Two Bedrooms and Two Full Bathrooms. Large Multipurpose Den Can Be Office, Baby Room, Or Guess Room. One Parking and One Locker Included. Steps To Yonge/Sheppard Subway, TTC, Restaurants, Shopping Center, Grocery Store and Banks. Close To Major Hwy: 401, 404 and DVP. Amenities: 24 Hour Concierge, Gym, Sauna, Party Room, Guest Suites and BBQ Area. (id:60626)
Aimhome Realty Inc.
3110 1955 Alpha Way
Burnaby, British Columbia
Investors & Young Professionals-Your Dream Unit Awaits! Step into luxury with this chic one-bedroom, featuring breathtaking balcony views, stylish finishes, and a bright open layout. Located in the heart of The Amazing Brentwood, you're just steps from top-tier shopping, dining, and the SkyTrain. Enjoy 24/7 concierge service, a state-of-the-art gym, guest suites, and more. Comes with 1 parking spot and 1 storage unit. (id:60626)
RE/MAX Westcoast
11601 Highway 118 Highway
Dysart Et Al, Ontario
Located just 10 minutes from the vibrant community of Haliburton, this spacious and private property offers the perfect setting for family living or year-round cottage life. Enjoy easy access to local amenities including schools, parks, restaurants, shopping, healthcare, and recreational programs - everything a growing family needs. Set in the desirable area of West Guilford, you'll also be just minutes from the local community centre, West Guilford Shopping Centre, public beach, and boat launch. With riverfront access on the Gull River, this property connects to both Green Lake and Pine Lake, offering miles of boating, fishing, and paddling opportunities right from your doorstep. The included additional lot on the point provides gradual river access, perfect for young swimmers or launching canoes and kayaks. The home features an open-concept layout all on one level, with approximately 2,000 sq ft of living space ready for your finishing touches. With 3 bedrooms, 3 bathrooms, and a spacious design, there's room for the whole family. An oversized double car garage offers plenty of storage or workshop potential. Whether you're looking to customize your dream home or create a family cottage for generations to enjoy, this property delivers privacy, space, and a great location close to town and the water. (id:60626)
RE/MAX Professionals North


