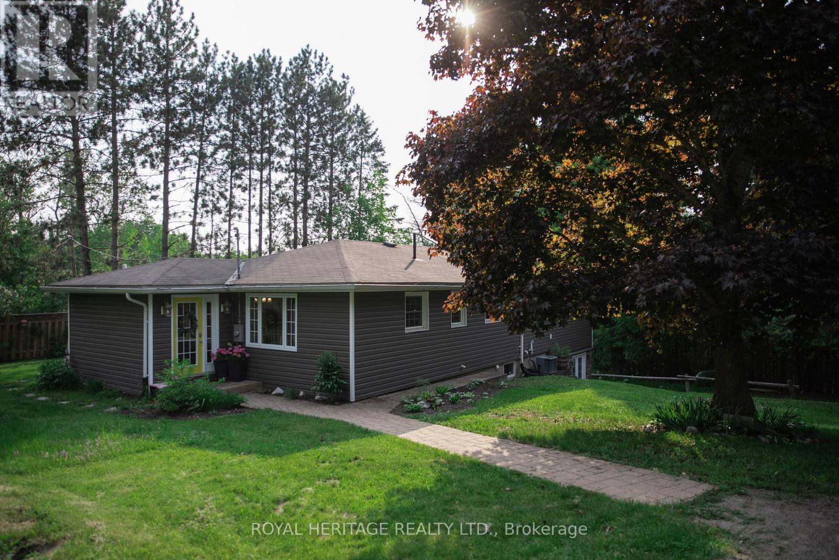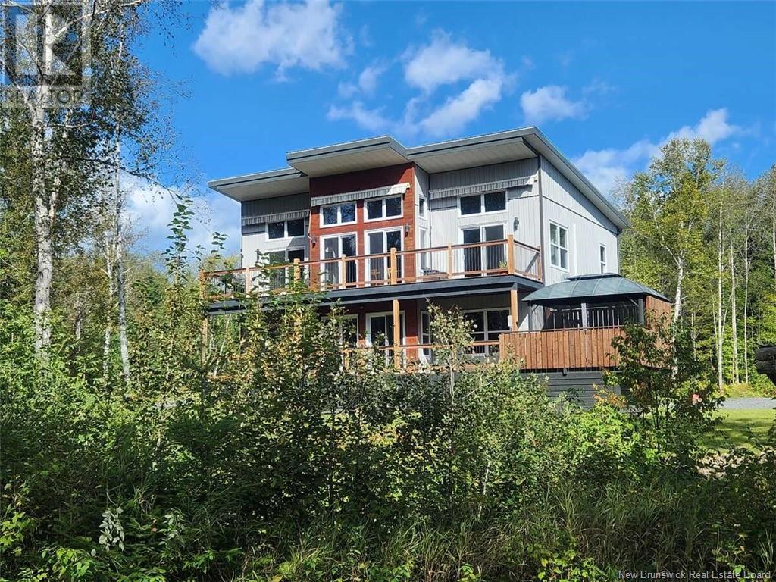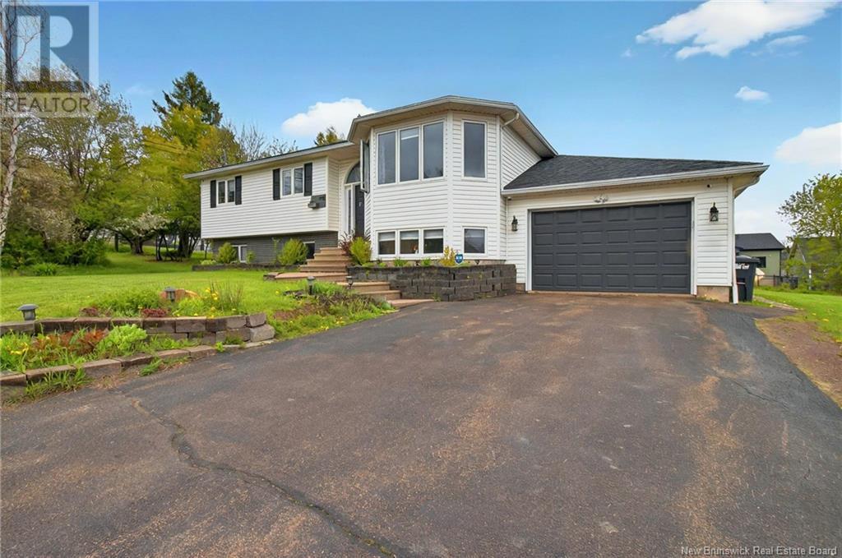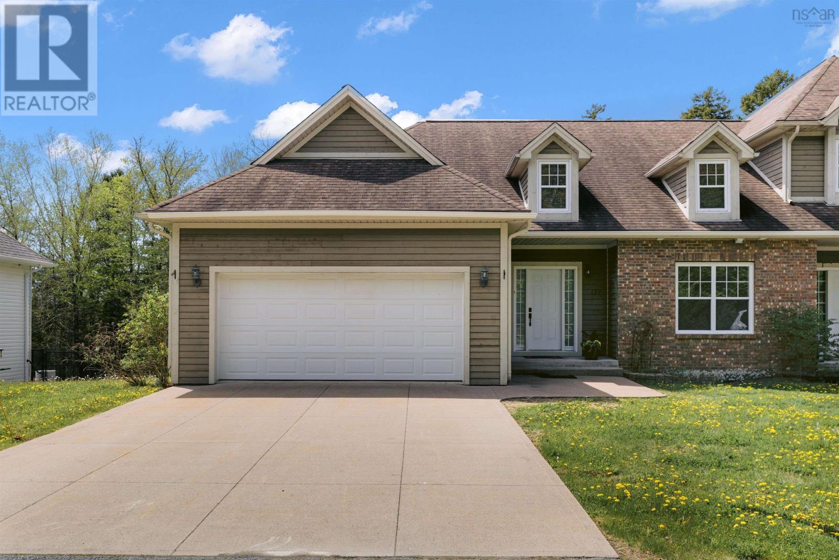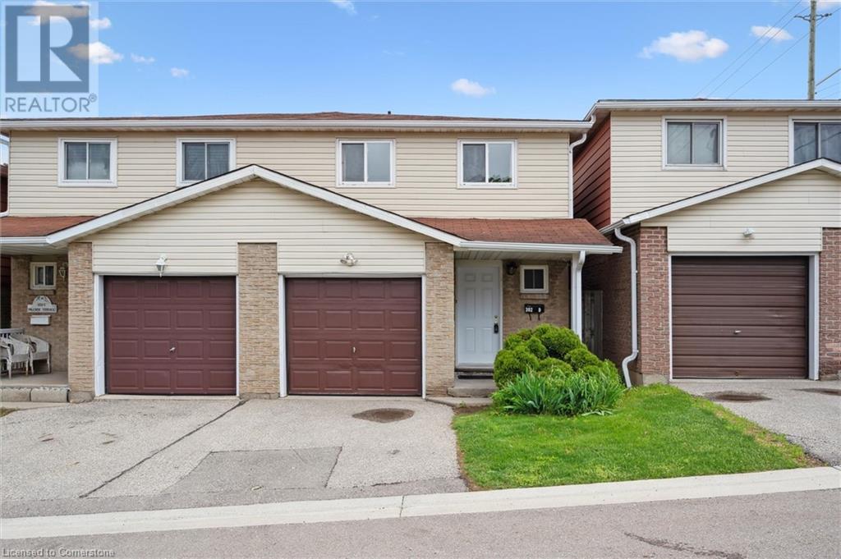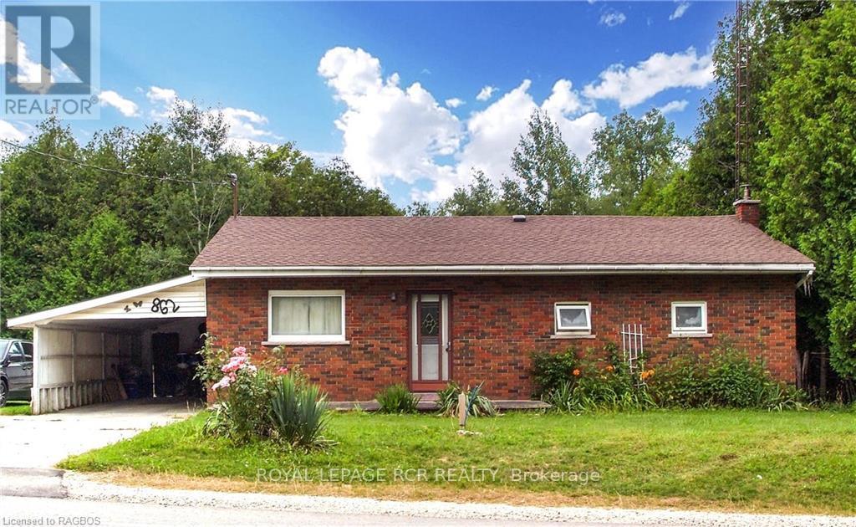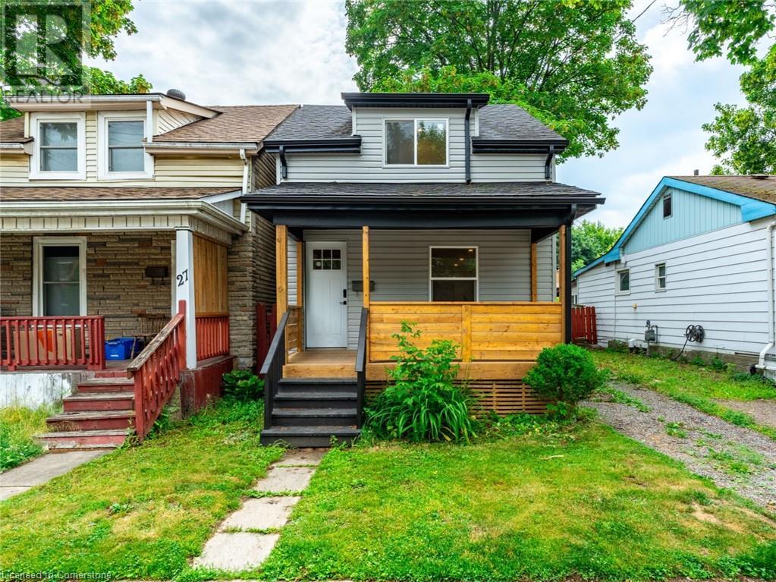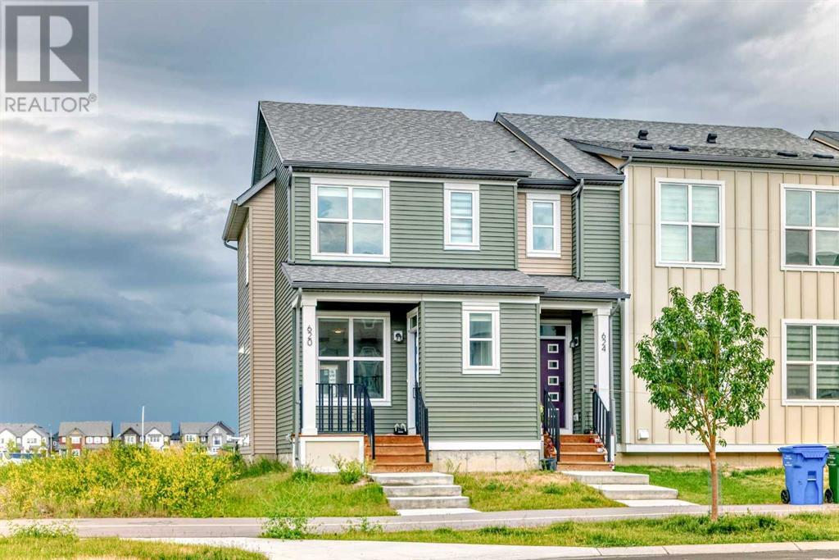22 Robert Drive
Faraday, Ontario
Welcome to this spacious and modern 3+1 bedroom home. This home has been beautifully updated and is ready for a family or couple to begin their next chapter. The kitchen is sleek, functional, and designed for ease of use. The dining area is perfect for hosting large gatherings with family and friends.As you move through this open and flowing home, you'll find a generously sized master bedroom, two additional well-appointed bedrooms, and a family-friendly main bathroom. In the finished lower level, there is an extra bedroom and a 3-piece bathroom. An expansive family room provides the ideal space for cozy family nights.The detached recreation room, complete with a pool table, offers ample space for entertaining and socializing. This home sits on nearly 2 acres of land, providing ample space for the family to play, grow gardens, or store your toys. Enjoy easy access to a nearby trail system, L'Amable Lake Beach with a boat launch and the convenience of being located just minutes from Bancroft. Another bonus is the 401, within easy reach with Hwy 62. (id:60626)
Royal Heritage Realty Ltd.
22 Robert Drive
Faraday, Ontario
Welcome to this bright, spacious 3+1 bedroom home. The home is modern, updated and awaiting a family or couple to begin their next chapter. The kitchen is sleek and designed for function and ease. The dining area is perfect for large family functions or friends over for dinner. As you move through this flowing home you will find a large master bedroom, 2 well sized bedrooms and a family friendly main bath. In the lower level there is an additional bedroom and 3 pc bath. An oversized family room is perfect for those cozy family night gatherings. A converted garage provides a recreation room with plenty of space to hang out, yep the pool table is included! With nearly 2 acres of land there is plenty of room for the family to play, grow gardens, or house your toys. There is a trail system just minutes from your front door. Conveniently located off Hwy 62S you can be in Bancroft in minutes or Belleville/Hwy 401 in as little as an hour. (id:60626)
Royal Heritage Realty Ltd. Brokerage
326 Chem De La Grande Riviere
Saint-Léonard, New Brunswick
For more info please click the Multimedia button. Immaculate riverfront 4 Bed 2.5 Bath on private treed lot. Easy access to Hwy 2, Grand falls(10 mins) and Edmundston(20 mins) are a short drive to many amenities with St. Leonard just seconds away! Enjoy river views from almost every room in the home. The main floor offers 3 of the bedrooms, one of which has its own 3 piece ensuite bath. This floor also features it own living room, main floor laundry and large mudroom closet. The upper level features a large master bedroom with 5 piece ensuite with large soaker tub and large closet. The room easily accommodates a king size bed with plenty of room for side tables. The open concept living/dining/kitchen area is provided with plenty of natural light via the 12 sliding doors and transom windows. the kitchen has a large 8x3ft island, dual fridge/freezers, electric stove, dishwasher, over range microwave and large pantry/workspace for prep and bakers needs. The basement is completely open concept with studded and drywalled walls, ready for even more living space. There you will find a wood stove with duct work for circulation, brand new energy efficient heat pump water heater(2024) for even more savings, full Culligan water filtration(2022) and deep freezer. The rear of the home features a two tier deck with a hot tub, gazebo(2023), and porch swing to enjoy the sounds of nature. 2 car ports(15.7x24ft) are on both sides of a (16.5x24) garage/workshop. Don't miss the opportunity! (id:60626)
Easy List Realty
300 Hillcrest Road
Saint John, New Brunswick
Welcome to 300 Hillcrest Road - an exceptional home nestled on a private 1.25-acre lot. Thoughtfully designed for comfort and style, this spacious property features generously sized bedrooms, including a beautifully appointed primary suite. A recently renovated bathroom brings a fresh, modern touch, while elegant granite and quartz countertops add sophistication throughout. The large kitchen is ideal for cooking and entertaining, and the main-floor laundry offers added everyday convenience. Hardwood and ceramic flooring run throughout the home, enhancing its warmth and character. Cozy up by the propane fireplace or enjoy year-round comfort with three efficient heat pumps. The oversized two-car garage also features a second garage space underneath, accessible from the back of the house-perfect for additional storage, a workshop, or recreational gear. Outside, the paved driveway leads to a relaxing hot tub and a basement walk-out that adds extra accessibility. This home truly has it all - style, space, and smart features. Come see it for yourself! (id:60626)
Royal LePage Atlantic
913 Melanson Road
Dieppe, New Brunswick
Immaculate, Modern & Income-Generating! Welcome to 913 Melanson Rd in Dieppes sought-after Fox Creek District. This beautifully updated home features a stunning main-level Airbnb setup and a fully finished in-law suiteperfect as a MORTGAGE HELPER! Step into a spacious foyer that opens to a bright, open-concept main floor with a large living room, bay windows, and a dining area leading to the back deckideal for BBQ season. The kitchen boasts quartz/marble countertops, an island, and ample cabinetry. Two generous bedrooms, including a primary with a walk-in closet, plus a full bath with Jacuzzi tub and corner shower, and a laundry room complete the main floor. The lower level offers a separate entrance, mudroom, modern kitchen, open living/dining, two large bedrooms, full bath, and laundry. Legal Basement apartment on a yearly lease. Features include mini-split heat pump, central vac, air exchanger, updated lighting, 16x12 shed, 16x25 attached garage, and a beautifully landscaped lot. Close to St-Anselme Park, Arthur-J-Leblanc Arena, and top schools. Over 2,600 sq ft of stylish living space. Book your private tour today! (id:60626)
Assist 2 Sell Hub City Realty
23 Agate Road
Cochrane, Alberta
AUGUST 27, 2025 POSSESSION DATE - CONFIRMED BY THE BUILDER. BRAND NEW HOME by Douglas Homes, Master Builder in central Greystone, short walking distance to the Bow River, shopping & interconnected pathway system. Featuring the Melbourne with additional SIDE ENTRY. Located down the street from the community Kids Play Park (already completed) on a sunny west facing backyard, great for entertaining. This gorgeous 3 bedroom, 2 & 1/2 half bath home offers over 1225 sq ft of living space. Loads of Designer/upgraded features in this beautiful, open floor plan. The main floor greets you with a grand glazed 8' front door, entry closet with 8' door, soaring 9' ceilings, oversized windows , & 8' 0" passage doors. Distinctive Engineered Hardwood floors flow through the Foyer, Hall, Great Room, Kitchen & Nook adding a feeling of warmth & style. The two sided Kitchen is completed with an oversized entertainment island (9'0" single level island) & breakfast bar, roomy cabinet pantry, Quartz Countertops, 42" Cabinet Uppers accented by decorative drywall bulkhead, Pots & Pans Drawers, soft close doors & drawers throughout, new stainless appliance package including Microwave/Hood Fan combo over the stove , smooth top electric Range, Fridge & built-in Dishwasher. The main floor is completed with an expansive, open Great Room with Napoleon "Entice" fireplace, spacious Nook finished with over height windows, rear entry with full French Door & transom above, closet & 1/2 bath . Upstairs you'll find a well sized Primary Bedroom with 3 piece Ensuite including separated Quartz vanity with undermounted sink & oversized 5'0" x 3'0" shower with tiled walls & ceramic tile flooring. There is also a generous sized walk-in closet accessed from the bedroom. There are two additional good sized bedrooms with roomy closets. The second floor is completed by a main bathroom with combination Tub/Shower with tiled walls, Quartz countertop with undermounted sink & in-vanity drawer all completed by ceramic tile flooring. You're certain to love the convenience of the 2nd Laundry for stacked washer/dryer also completed with tile flooring. This is a very popular plan, great for young families or for the sizing down crowd. Spacious, Beautiful and Elegant! The perfect place for your perfect home. Call today! Photos are from prior build & are reflective of fit, finish & included features. Note: Front elevation of home & interior photos are for illustration purposes only. Actual elevation style, interior colors/finishes, & upgrades may be different than shown & the Seller is under no obligation to provide them as such. Directions: Directions: Come to the Show Home first at 500 River Avenue. Showings only during Show Home hours & days. THIS HOME IS UNDER CONSTRUCTION (id:60626)
Greater Calgary Real Estate
139 Carnoustie Drive
Hammonds Plains, Nova Scotia
Welcome to life in the Knolls of Glen Arbour! This beautiful end-unit bungalow offers the perfect blend of comfort, style, and peaceful surroundings. Enjoy your morning coffee or unwind in the evening sun on your own spacious, private balcony, surrounded by nature. Inside, you'll find a bright, open-concept main floor with a beautiful kitchen that flows seamlessly into the dining and living areas, ideal for entertaining or simply relaxing at home. The main level features two bedrooms, including a generous primary bedroom with a walk-in closet and full ensuite. A second bedroom is conveniently located next to the main bath and laundry area. Downstairs, theres a large home office and an additional bedroom with its own walk-in closet, great for guests or older children. The unfinished walkout basement offers tons of potential, whether you envision a gym, theatre room, or extra living space, it's ready for your personal touch. *Staged photos are taken from a staged model home to illustrate how the space can be furnished and decorated. (id:60626)
RE/MAX Nova (Halifax)
Sutton Group Professional Realty
302 Bluevale Street N Unit# D
Waterloo, Ontario
NO HOLDING OFFERS. Conveniently located in the highly desired Glenridge/Lincoln Heights area, minutes to University Ave and the Expressway. This 3 beds & 3 baths townhome is move-in Ready! The bright open concept dining area and the living room has a slider walkout to the rear yard, 2pc powder room on the main floor for your convenience. 3 bedrooms and a full bathroom on the second floor, large master bedroom offers two windows and 2 closets. Finished basement features a spacious rec-room, a brilliant designed laundry room + 2pc bath, and lots of storage space in the utility room. Recent Updates including some newly installed flooring and newly painted rooms. Two parking spaces including a garage. Within walking distance to schools, bus routes, and shopping plaza. A short drive to both Universities and many other amenities. (Furniture can be included if buyer prefers.) (id:60626)
Royal LePage Peaceland Realty
862 24th Avenue
Hanover, Ontario
There is plenty of opportunity for this home and property. Located on almost one acre (0.91 acres), this property at the edge of Hanover is close to many amenities and surrounded by a new subdivision. You can enjoy the benefits of a private setting, or potentially sever or subdivide the lot. The bungalow with walk-out basement is currently used as an up and down duplex, but could easily be converted back to a single-family home. The property features a blend of open area at the front and some mixed bush at the back. The circular driveway makes entering and leaving the property easy, plus there is a separate 20? x 28? garage/shop with hydro, as well as a storage shed. An attached carport on the main level provides room for a large vehicle and on the lower level a built-on wood shed allows for additional storage. (id:60626)
Royal LePage Rcr Realty
660 County 29 Road
Elizabethtown-Kitley, Ontario
Approx 45 min West Ottawa. Welcome to this well-maintained and beautifully updated 3-bedroom detached bungalow, set on a spacious and landscaped lot with gorgeous curb appeal and a circle driveway plus 2 entrances. Located just 15 minutes from Smiths Falls, this solid home offers comfort, functionality, and charm, perfect for families, retirees, or anyone seeking peaceful rural living with modern convenience. Step inside to a warm and inviting large living room, ideal for family gatherings and relaxation. The eat-in kitchen was fully renovated in 2016 and features updated cabinetry, stylish backsplash, a double stainless-steel sink, and ample counter space. Hardwood flooring runs throughout the home, with tile in the foyer and bathroom for a clean and durable finish.The home includes 3 good-sized bedrooms, a full updated bathroom and many smart, energy-efficient upgrades. The exterior of the home were repainted in 2023/2024 giving the home and detached garage shine with renewed curb appeal. You'll love the outdoor living options, including a new front porch (2024), a large side deck with double steps (2022), and a covered entertaining space behind the garage complete with a Murphy table, outdoor curtains, and lighting perfect for all-weather gatherings. A detached two-car garage with 100 amp service offers ample room for vehicles, storage, or hobbies. With impressive updates, stunning outdoor spaces, and proximity to Smiths Falls, this is a move-in ready gem you wont want to miss. (id:60626)
Equity One Real Estate Inc.
29 New Street
Hamilton, Ontario
Charming and Renovated Home in Prime Hamilton Location – Welcome to 29 New Street, Hamilton. This is your chance to own a detached home in a dynamic and walkable neighbourhood in vibrant downtown Hamilton where an unbeatable price meets an unbeatable location. Located in the sought-after Strathcona South community, 29 New Street is close to Locke Street, Dundurn Castle, Victoria Park, schools, shops, transit, offers quick access to McMaster University and Highway 403 and the lively shops and eateries along Locke Street. Renovated in 2025, this home blends classic charm with modern upgrades, including new windows, floors, appliances, kitchen, and bathrooms. Inside, a bright and open layout connects the living and dining areas to a stylish, redesigned kitchen—perfect for hosting friends or relaxing at home. Whether you’re a first-time buyer, downsizing, student, or commuter, this location offers unmatched convenience with a cozy, move-in-ready space to call your own. If you're looking for a smart start in Hamilton’s thriving downtown core, 29 New Street is the one. (id:60626)
RE/MAX Escarpment Realty Inc.
620 Savanna Boulevard Ne
Calgary, Alberta
This stunning 1300 sq ft corner unit townhouse (no condo fees) in Savanna boasts 3 bedrooms, 2.5 bathrooms and a perfect blend of comfort and convenience. As you step inside on the main floor, you'll be welcomed into a spacious living area with a large window that offers a great view of the outside.The main floor features an open kitchen with stainless steel appliances and a large kitchen island, perfect for food preparation and entertainment. Just beside the kitchen, there's a spacious dining area with a big window that overlooks the backyard. A mudroom with storage and a door leading outside, as well as a half washroom, complete this level.Moving upstairs, you'll find the primary bedroom, which boasts an ensuite washroom, walk-in closet, and large window. Two secondary bedrooms share a full washroom and one of them has a walk-in closet. The upper floor is complete with a laundry space, making it easy to do chores.The unfinished basement has an opportunity for future development. Outside, you'll enjoy a spacious backyard with a concrete patio and a concrete parking area, ideal for parking your vehicles. The townhouse is located at the walking distance from Savanna Bazaar, where you'll find various restaurants, bakeries, convenience stores, grocery stores, and more. Plus, the Calgary Transit bus stop and Saddletowne C-Train station are within walking distance.Don't miss this incredible opportunity to own a beautiful townhouse in a prime location! Book your showing today! (id:60626)
RE/MAX House Of Real Estate

