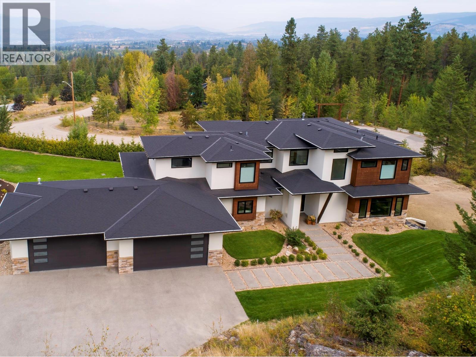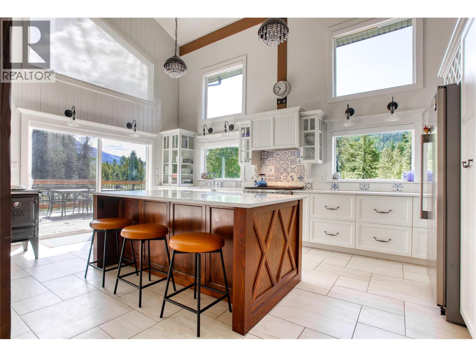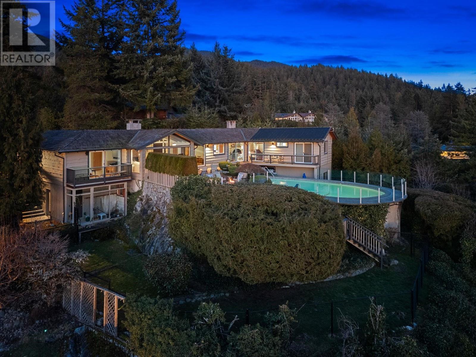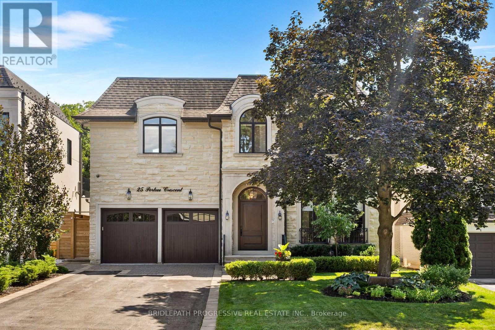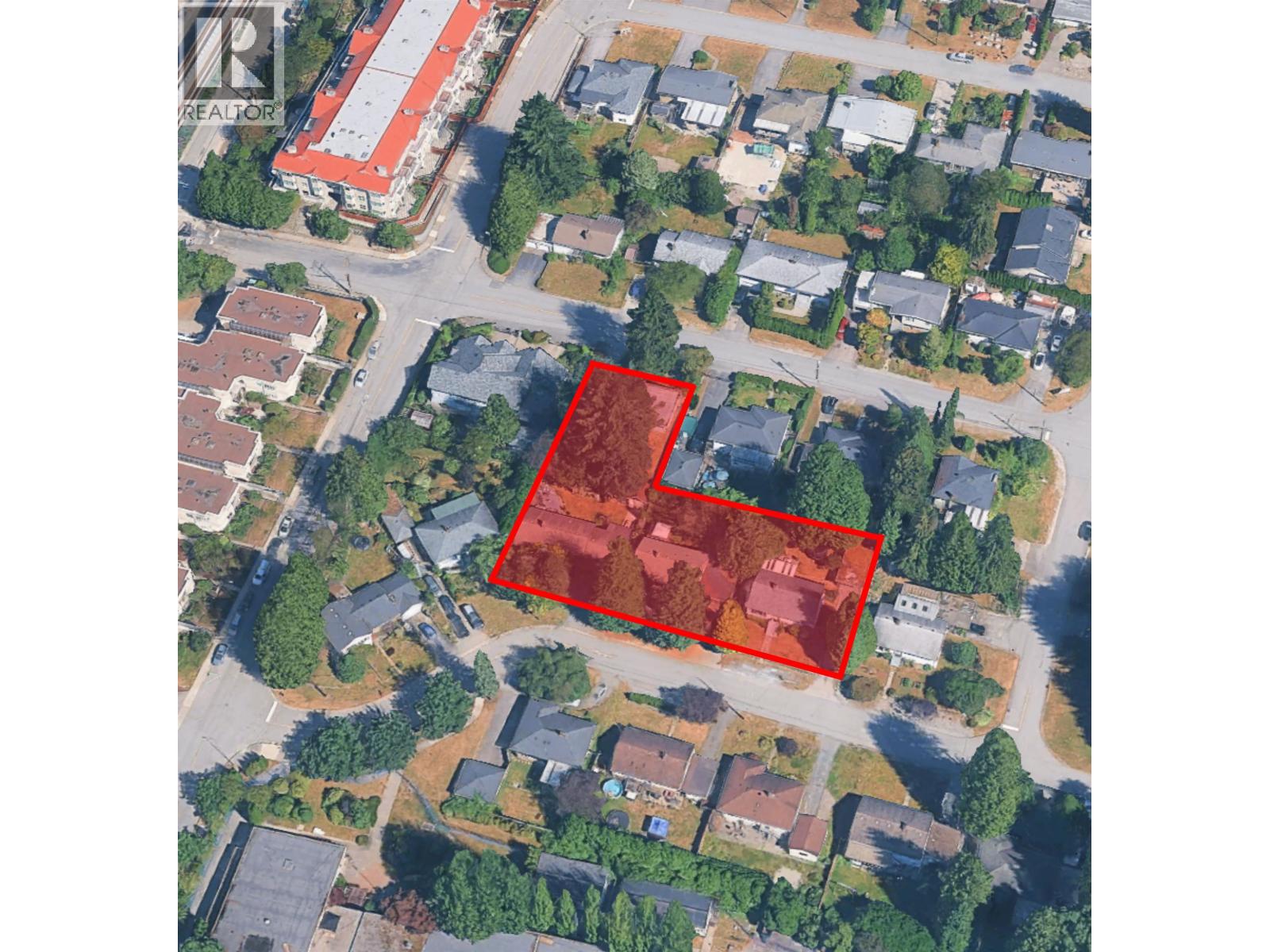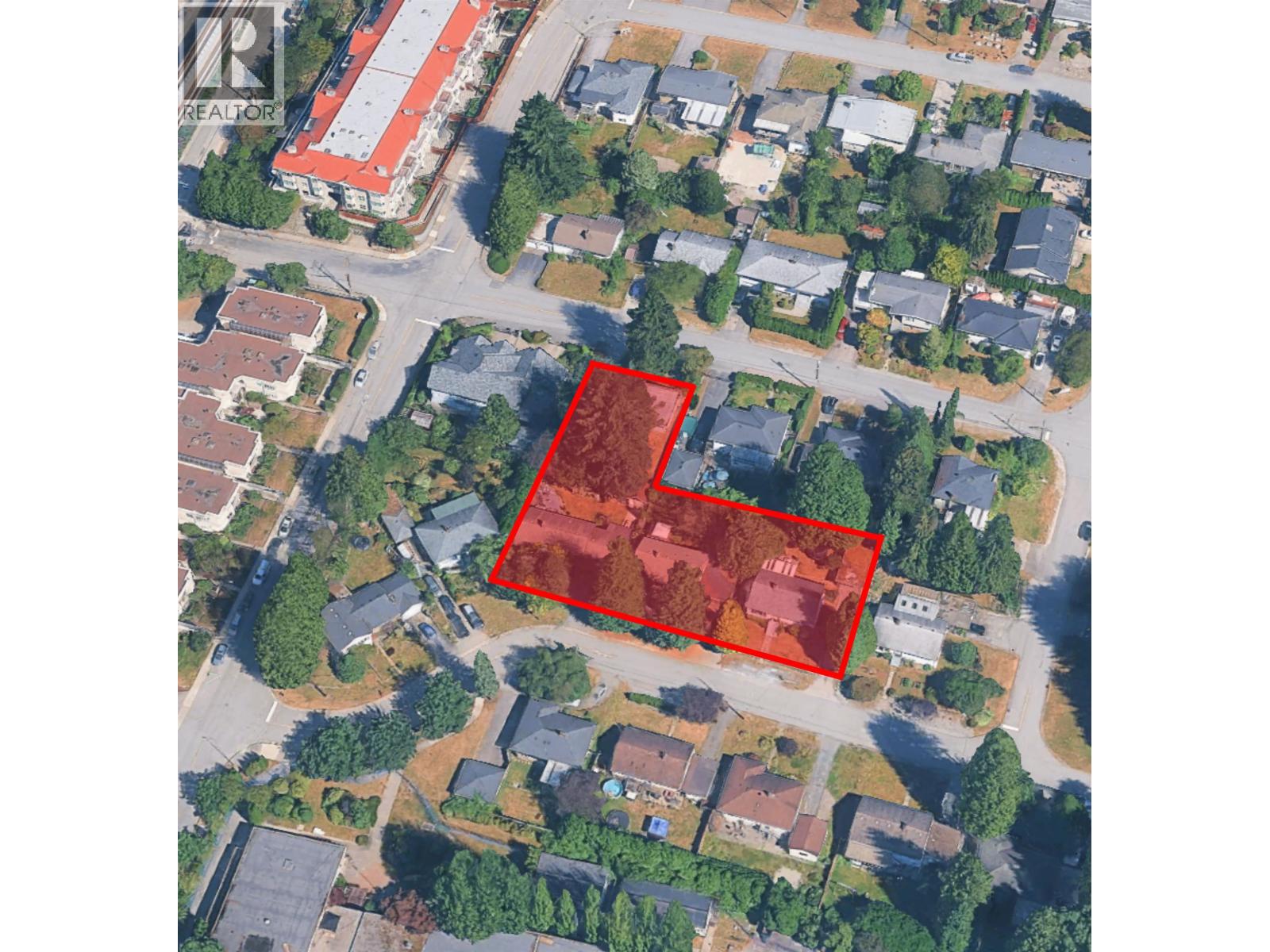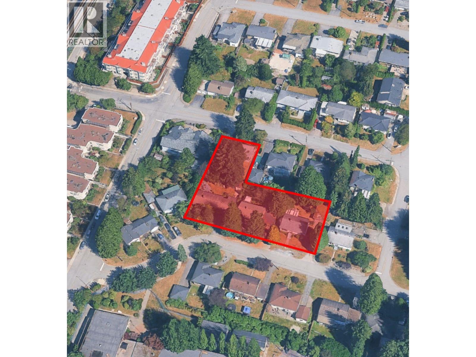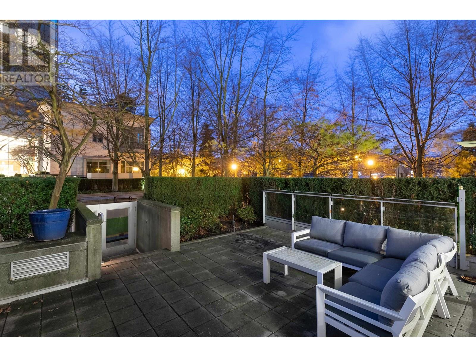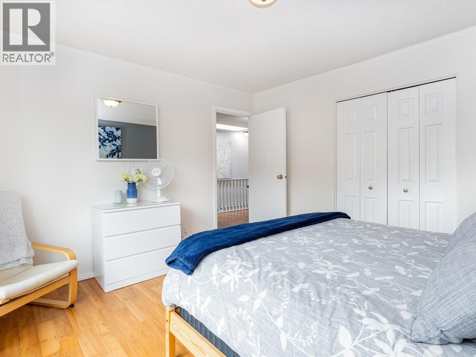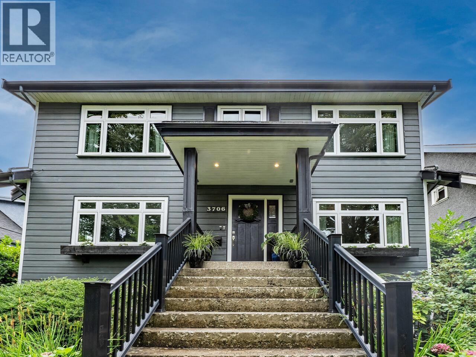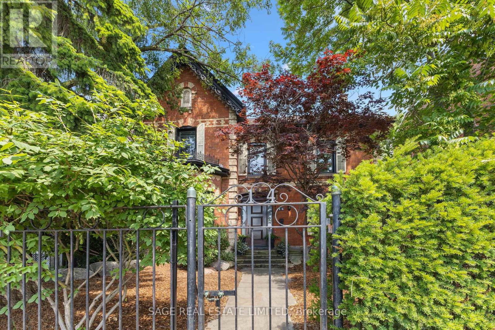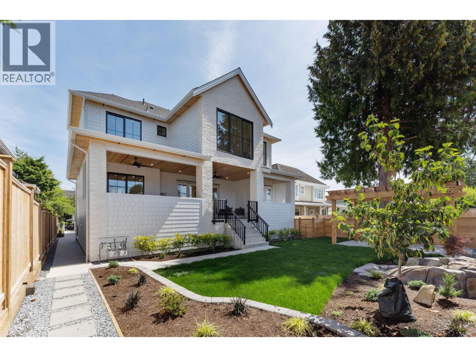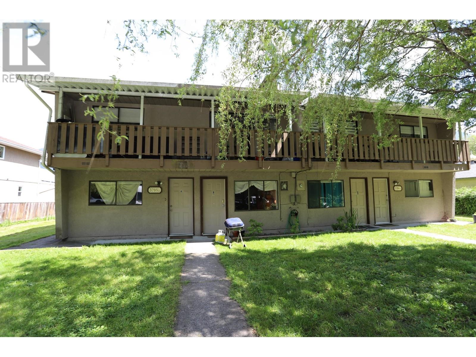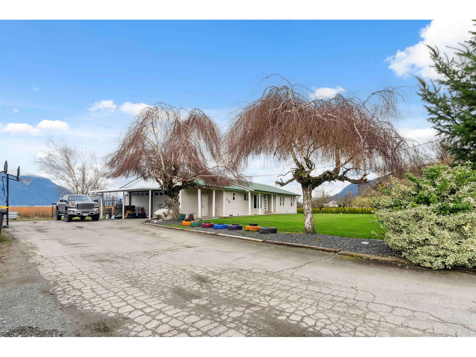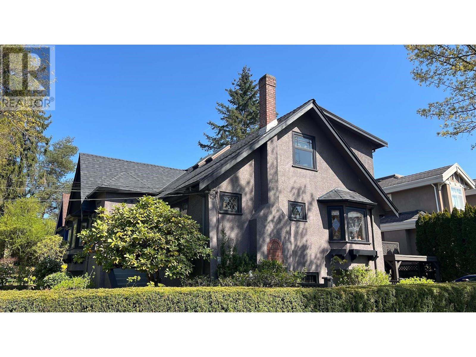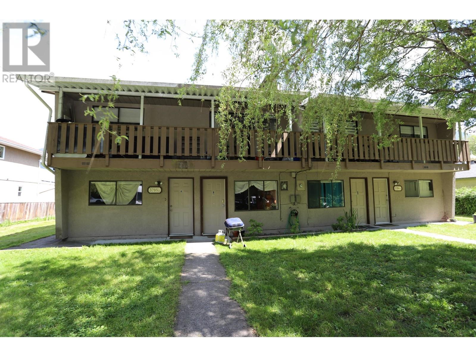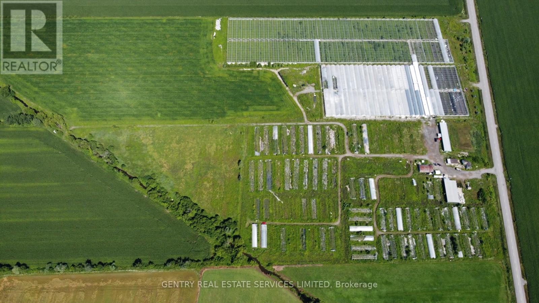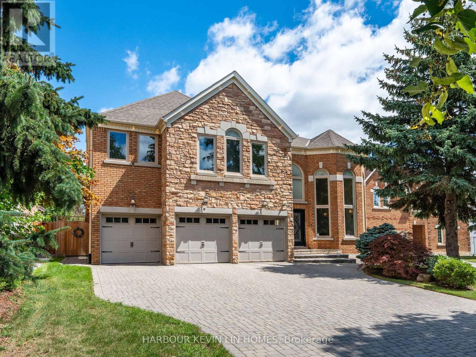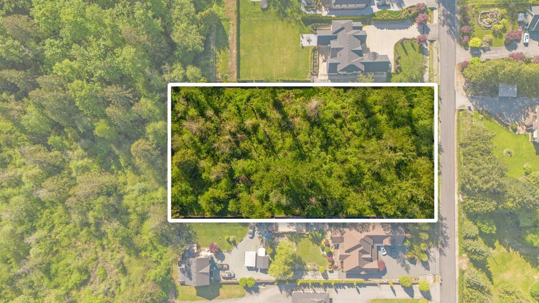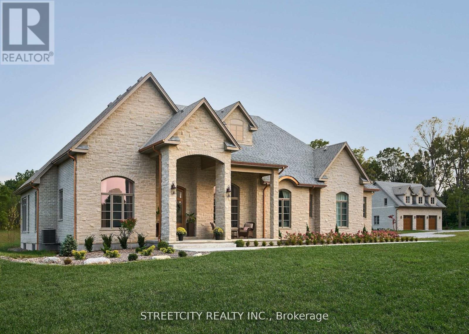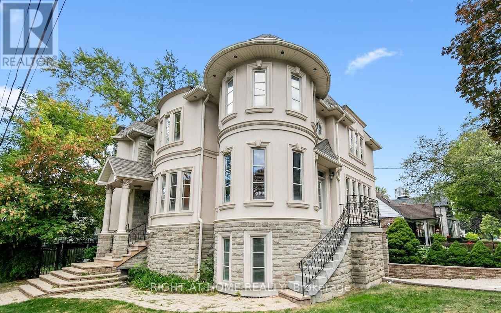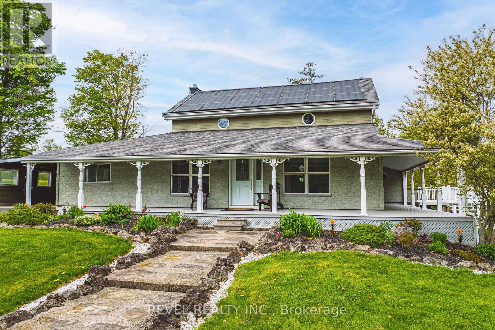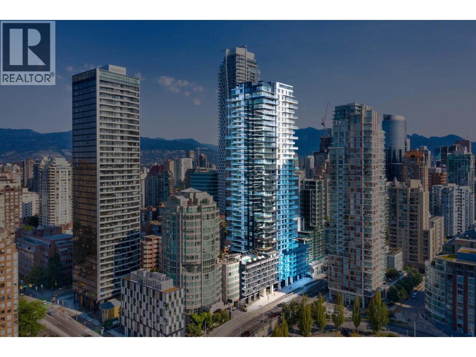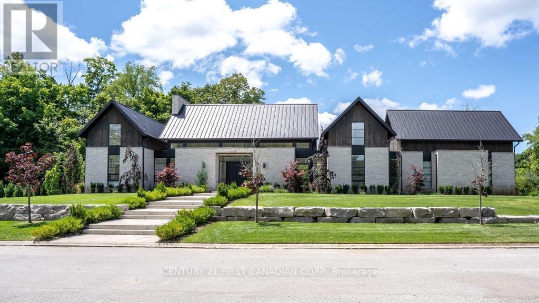4451 Hayes Road
Kelowna, British Columbia
Welcome to 4451 Hayes Rd. – Modern Luxury Meets Okanagan Living! Set on 4.9 gated acres in one of Kelowna’s most prestigious enclaves, this ~6,500 sq. ft. architectural estate captures panoramic views of the lake, city, and mountains. Inside, 24’ ceilings, dramatic floating stairs, and walls of glass create light-filled living. With 7 bedrooms and 5 bathrooms, the home blends everyday luxury with space for grand entertaining. *Gourmet Living A chef-inspired kitchen with quartz counters, butler’s pantry, and hardwood floors flows seamlessly to a 1,300 sq. ft. deck—ideal for al fresco dining. The flexible lower level is roughed-in for a second kitchen, perfect for extended family or a private suite. *Smart & Sustainable Highlights include a 4-car garage with EV charging, dual furnaces, 3 HVAC zones, 2 A/C units, Sonos sound, whole-home data, air & water filtration, hot water recirculating pump, upgraded insulation, and a 32-panel solar farm for true net-zero living. *Resort Lifestyle Enjoy a 16x32 heated pool with auto cover, multiple outdoor lounges, and irrigated, low-maintenance landscaping. With carriage house zoning, this estate offers future opportunities for family, guests, or investment. *Built in 2019 by Custom Choice Builders, 4451 Hayes Rd. delivers the ultimate blend of modern design, sustainability, and luxury—just 10 minutes to downtown Kelowna. (id:60626)
RE/MAX Kelowna
3250/ 3290 Little Slocan South Road
Winlaw, British Columbia
Stunning 20-Acre Riverfront Ranch in the Slocan Valley – Foreign Buyers Welcome! This extraordinary 20-acre estate offers over 1,400 feet of frontage on the Little Slocan River, showcasing panoramic views of Frog Peak and unmatched privacy. The custom-designed 4-bedroom main residence is masterfully crafted from a reclaimed vintage barn. It features exposed timbers, soaring vaulted ceilings, and expansive windows that frame the surrounding mountains and river. Inside, the chef’s kitchen is equipped with high-end appliances, and a charming European wood cookstove. Artistic accents and an open-concept layout create a warm and inviting living space with thoughtful character throughout. Complementing the main home is a charming 2-bedroom original residence with its own driveway—ideal for guests, extended family, or rental income—alongside a separate caretaker’s suite located in the Barn. Outdoor living is elevated with a large 8-foot deep pool, an elegant Purcell timber-frame pavilion, a custom stone fireplace, a fully equipped outdoor kitchen area, and a wood fired sauna - perfect for entertaining or peaceful retreat-style living. The grounds are beautifully developed and set up for a hobby farm or entrepreneurial venture, including a state-of-the-art barn with stalls, fencing, and a year round animal self-watering system. The property also boasts expansive perennial gardens, a large greenhouse, raised garden beds, and a deer-fenced orchard with berries and fruit trees. Additional infrastructure includes a garage/workshop, a professional underground sprinkler system, and extensive rockwork and landscaping. Located just 30 minutes from both Nelson and Castlegar, this south-facing, unzoned, and non-ALR property provides excellent sun exposure and limitless potential for agriculture, recreation, or tourism use. A rare opportunity to own a riverfront sanctuary that seamlessly blends privacy, sustainability, and lifestyle—truly one-of-a-kind. (id:60626)
Exp Realty
4570 Woodgreen Court
West Vancouver, British Columbia
INVESTORS ALERT! Experience West Coast modern living at its finest in this meticulously crafted, fully renovated Bob Lewis post-and-beam rancher, offering just under 2,100 sq.ft. of seamless single-level living on a sprawling, nearly 2/3-acre landscaped lot with a flat driveway. The open-concept design showcases soaring ceilings, panoramic views, and a split layout: a private primary suite with spa-inspired ensuite anchors one wing, while two additional bedrooms occupy the opposite side for ideal family or guest separation. Step outside to your private oasis: a heated pool, sun-drenched patio, and lush landscaped grounds perfect for entertaining or quiet relaxation. Blending architectural distinction with indoor-outdoor harmony, this home delivers luxury, privacy. (id:60626)
RE/MAX Masters Realty
25 Portree Crescent
Markham, Ontario
Stunning custom-built luxury residence on a 55 x 120 lot with over 4,200 sq.ft. plus a fully finished walk-out basement. Exceptional craftsmanship throughout with premium finishes, coffered ceilings, and designer fixtures. Gourmet chefs kitchen with quartz countertops, waterfall island, Sub-Zero fridge, Wolf range, Miele coffee maker, and dual Bosch dishwashers. Open family room with custom cabinetry, gas fireplace, and built-in entertainment system. Formal dining with Restoration Hardware chandelier and Hunter-Douglas powered blinds. Four spacious bedrooms each with ensuite baths and walk-in closets. Primary features private balcony, spa-like ensuite with steam shower, soaker tub, Toto washlet, urinal, and dressing room with skylight. Lower level includes games room, entertainment room with kitchenette, gym, and walk-out to landscaped backyard. Resort-style saltwater pool, BBQ station, awnings, pool washroom with HVAC and secure access to city green space. Two-car garage with cedar doors, bike lift, and slatwall system. A rare opportunity to own an elegant, turnkey home in a prime location. (id:60626)
Bridlepath Progressive Real Estate Inc.
516 Cochrane Avenue
Coquitlam, British Columbia
ATTN DEVELOPERS & INVESTORS - Discover an exceptional investment opportunity in Coquitlam West! This lot is located within the Lougheed Town Centre Station. TOD Tier 3 zone, this prime location offers an FSR of 3.0, allowing for up to 8 stories of vibrant community living. Enjoy proximity to Lougheed Town Centre, restaurants, amenities, groceries, and shopping. Making it an unparalleled developer opportunity. Don´t miss the chance to transform this property into a profitable venture in a prime redevelopment location. (id:60626)
Exp Realty
529 Brookmere Avenue
Coquitlam, British Columbia
ATTN DEVELOPERS & INVESTORS - Discover an exceptional investment opportunity in Coquitlam West! This 4-bed, 2-bath home sits on a 7400+sq. ft. lot located within the Lougheed Town Centre Station. TOD Tier 3 zone, this prime location offers an FSR of 3.0, allowing for up to 8 stories of vibrant community living. Enjoy proximity to Lougheed Town Centre, restaurants, amenities, groceries, and shopping. Making it an unparalleled developer opportunity. Don´t miss the chance to transform this property into a profitable venture in a prime redevelopment location. (id:60626)
Exp Realty
521 Brookmere Avenue
Coquitlam, British Columbia
ATTN DEVELOPERS & INVESTORS - Discover an exceptional investment opportunity in Coquitlam West! This 5-bed, 2-bath home sits on a 7,448 sq.ft. lot located within the Lougheed Town Centre Station. TOD Tier 3 zone, this prime location offers an FSR of 3.0, allowing for up to 8 storeys of vibrant community living. Enjoy proximity to Lougheed Town Centre, restaurants, amenities, groceries, and shopping. Making it an unparalleled developer opportunity. Don´t miss the chance to transform this property into a profitable venture in a prime redevelopment location. (id:60626)
Exp Realty
Th23 1281 W Cordova Street
Vancouver, British Columbia
INCREDIBLY RENOVATED, perfectly located in the heart of COAL HARBOUR by award winning architecture James Hannock. STUNNING WATERFRONT with 3 Bedroom plus den with a stunning street front townhome at the CALLISTO. INCREDIBLY DESIGNED with open concept kitchen, amazing appliances, contemporary style throughout on all floors ---- VERY PRIVATE access off Jervis Mews (not a thru road so no traffic), private elevator, large, private 2 car garage. Amenities include 24 hr concierge, fitness facility, media room/theatre, meeting room, pool, hot tub, steam room, lounge. LOCATION LOCATION ---- 23 steps from the seawall while you have world class waterfront living. Rentals and Pets allowed --- AMAZING PLACE TO LIVE! (id:60626)
The Partners Real Estate
3706 W King Edward Avenue
Vancouver, British Columbia
QUIET WEST OF DUNBAR. 3 suite rental property. Home extensively rebuilt & renovated. In 1984 the upper floor was rebuilt on permit. Current owner completed another $250,000 in renovations incl new exterior, windows, flooring, roof, fireplace, main & upper kitchens, main & upper baths, decks, built-in vacuum. Oversized double garage is EV ready. Lower floor is at ground level w/2 bdrms, a kitchen, and full bathroom. Main floor has 2 bdrms, a kitchen, and full bathroom. Upper floor was converted in the 1990s to a self-contained 3 bdrm suite that is a LEGAL SUITE for the life of the building. Current owner occupies the first two floors as a single family home. Potential rents: Up $4,500, Main $3,500, Down $2,500, Garage $500, Ttl $11,000/mo or $132,000/yr. (id:60626)
Sutton Group-West Coast Realty
3706 W King Edward Avenue
Vancouver, British Columbia
Welcome to your 4,000 square ft family home on the QUIET block of King Edward, west of Dunbar on a beautiful tree lined boulevard. Private sunny south facing back yard with oversized garage. Built in vacuum, 2 large decks, completely rebuilt fireplace. 3 level, 5 bdrm extensively renovated home with a bright 2 bdrm garden level suite (suite currently used by owners as a rec room and gym). Owners rent or Airbnb the upper level as a 3 bdrm suite, but it could easily be converted back to make this a 6 bedroom family home. School catchment Lord Kitchener Elementary and Lord Byng Secondary, and 3 blocks from St George´s private school. Half a block from Dunbar´s main shopping district with a walk score of 89. (id:60626)
Sutton Group-West Coast Realty
14 Halton Street
Toronto, Ontario
14 Halton Street A Rare, Renovated Detached Gem in the Heart of Trinity BellwoodsWelcome to 14 Halton Street, an iconic detached red-brick beauty tucked behind a private gate on one of the citys most sought-after streets. Lovingly renovated to preserve its period charm while embracing modern living, this exceptional home offers rare space, privacy, and style in the vibrant Ossington/Trinity Bellwoods neighbourhood.Step inside to discover expansive principal rooms with hardwood floors, soaring ceilings, and original architectural details. The grand formal living room features a statement period fireplace and oversized windows that flood the space with natural light. A spacious formal dining room is ideal for entertaining, while the stunning modern chefs kitchen boasts a large island, high-end appliances, and a bright eat-in area perfect for everyday living.A unique highlight is the main floor office/sunroom, surrounded by windows with a walkout to the deck ideal for working from home or soaking up the sun year-round.Upstairs, the primary suite is a private retreat with a large walk-in closet, custom built-ins, and a luxurious 4-piece ensuite overlooking the garden. Three additional generously sized bedrooms with hardwood floors and ample closet space complete the second level.The finished lower level adds versatility with a recreation room, family area, workout space, and plenty of storage.Step outside to your own urban oasis: a lush, treed, and fully fenced private garden perfect for relaxing, entertaining, or enjoying quiet mornings. At the rear, you'll find a rare, detached double garage with laneway access.Located just steps from Trinity Bellwoods Park, the Ossington Strip, Queen West, and top-rated schools, cafes, restaurants, shops, and transit. This is downtown living at its absolute best. (id:60626)
Sage Real Estate Limited
3 6649 Heather Street
Vancouver, British Columbia
Asanti Homes presents this one of a kind front and back duplex on a 55 x144 ft lot in desirable South Cambie. This 3259 SF West facing 5 bedroom/3.5 bath home + 1 bedroom/1 bath homes provides unparalleled duplex living. The main level features a beautifully appointed entertainers kitchen, large living/dining room and the sought after primary bedroom on the main floor. The upper level has 3 bedrooms + Den including a large primary bedroom, ensuite and walk in closet. The main level living room leads out onto the 40'x12' covered deck with built in BBQ. The backyard is like no other with a water feature, garden and gazebo for enjoying the Summers. Schools- Jamieson Elementary/Sir Winston Churchill Secondary. Open House Nov 15th/16th Sat/Sun 2-4pm (id:60626)
Macdonald Realty
37962 Sixth Avenue
Squamish, British Columbia
Multi-Family Revenue Property located in Downtown Squamish (CAP Rate of 3.2% annually). Opportunity to build 4-storey Mixed-Use Development. Squamish OCP designation of 2.0 FAR for the site would allow you to build up to 24 condominiums, surface parking with lane access. Great holding income during planning and permitting stage. Quiet neighbourhood with greenspace and trails nearby. Close to restaurants, shopping, parks and the estuary. Call today for more information. (id:60626)
RE/MAX Masters Realty
1885 Marion Road
Abbotsford, British Columbia
Discover this rare opportunity to own a 22-acre fully producing elliot & Bluecrop blueberry farm in the heart of Sumas Prairie! This beautiful and well-maintained property features high-yield blueberry varieties and is ideal for both seasoned growers and new investors. The property includes a fully renovated 3-bedroom home offering modern comforts with country charm-perfect for a family residence or rental income. Enjoy the serene surroundings, mountain views, and the potential for future agricultural income. Don't miss this exceptional farming and lifestyle opportunity! (id:60626)
Planet Group Realty Inc.
3090 Discovery Street
Vancouver, British Columbia
Prime Lot in Prestigious Point Grey located just steps from transit, West 10th shops & cafés, and minutes to UBC. Surrounded by top-rated public and private schools including Lord Byng Secondary, Queen Elizabeth Elementary, West Point Grey Academy & St. George´s. Enjoy a peaceful, walkable lifestyle with access to the Westside´s most scenic parks & trails just moments away. Newly renovated kitchen and lovingly cared for inside and out by the owner. Whether you're looking for a solid holding property or the perfect lot to build your dream home, this location checks all the boxes! **Golden opportunity to purchase 2 side-by-side homes with 3088 Discovery Street. (id:60626)
1ne Collective Realty Inc.
37962 Sixth Avenue
Squamish, British Columbia
Multi-Family Revenue Property located in Downtown Squamish (CAP Rate of 3.2% annually). Opportunity to build 4-storey Mixed-Use Development. Squamish OCP designation of 2.0 FAR for the site would allow you to build up to 24 condominiums, surface parking with lane access. Great holding income during planning and permitting stage. Quiet neighbourhood with greenspace and trails nearby. Close to restaurants, shopping, parks and the estuary. Call today for more information. (id:60626)
RE/MAX Masters Realty
5208 Ramsayville Road
Ottawa, Ontario
99.7 acre farm improved with several outbuildings and approximately 517,000 square feet of "interior" structural greenhouse space. Approximately 55 acres is currently leased to a third party for cultivation purposes. Single outbuilding currently leased until June 2026. (id:60626)
Gentry Real Estate Services Limited
9 Dalewood Drive
Richmond Hill, Ontario
Welcome to this executive residence in the prestigious Bayview Hill community of Richmond Hill, offering over 7,300 sq. ft. of luxurious living space (4,516 sq. ft. per MPAC plus a professionally finished basement) with a 3-car garage, 5+2 Bedrooms and 6 washrooms. Premium Lot 60.94 x 166.64 Ft. Featuring *** 9 ft ceilings on the main floor, a dramatic 18 ft ceilings in foyer and living room ***, and sun-filled principal rooms, this home seamlessly blends comfort with sophistication. The gourmet kitchen showcases custom cabinetry, granite counters, a large island, premium KitchenAid built-in appliances, and a new Fotile range hood, opening to the breakfast area and spacious family room with fireplace. Formal living and dining rooms provide elegant entertaining spaces, while a main-floor office adds convenience. The palatial primary suite includes a sitting area, walk-in closet, and spa-inspired ensuite, complemented by generously sized secondary bedrooms with beautifully renovated baths. The professionally finished lower level is an entertainers dream with a recreation area, wet bar, gym, playroom, and full bath. Extensively renovated in 2022 with over $200,000 invested, upgrades include freshly painted interiors, new hardwood floors and mouldings in bedrooms, smooth ceilings, designer lighting, two newly finished ensuites (4-piece and 3-piece), and natural stone accents. Additional enhancements include interlock maintenance (2024), new fencing, and 38 exterior pot lights. Outdoors, the landscaped backyard offers a large patio, privacy fencing, and sprinkler system, while security features such as an alarm system and eight exterior cameras provide peace of mind. Ideally located near Bayview Hill Elementary and Bayview Secondary Schools, parks, shopping, and transit, this exceptional residence combines elegance, modern upgrades, and security, presenting a rare opportunity to own in one of Richmond Hills most prestigious neighbourhoods. (id:60626)
Harbour Kevin Lin Homes
Lt53 86a Avenue
Langley, British Columbia
Builder Alert! One of Fort Langley's most luxurious neighborhoods "Topham Estates". One of the last remaining parcels of land on the street (86A Ave). This 1.73 acre, flat building lot (NOT in ALR) awaits your ideas/plans and is currently zoned RU-1, check with the Township of Langley for permitted uses and potential to rezone. Fantastic location, surrounded by prestigious executive estate homes. Just a few mins away from Hwy #1, Schools, Restaurants/Shopping and Redwoods Golf Course. Call today! (id:60626)
Royal LePage Sterling Realty
20724 Denfield Road
Middlesex Centre, Ontario
Endless possibilities await in this unique Custom Built Estate. Countryside Living on 6.9 acres while being in the City, minutes from Hyde Park Shopping Centre and Western University. This Architectural masterpiece blends Old-World charm with modern amenities and includes a private guest house- perfect for visiting family and friends or rental. The main residence offers excellent potential for multi-generational living, featuring a recreation room, bar/kitchen, two additional bedrooms, a full bath, and laundry facilities. The inviting entrance leads to an open-concept layout, featuring 10-foot ceilings and combined with in-floor heating on both levels, enhances unparalleled luxury. The elongated dining room is perfect for gatherings, and a cozy gas firplace with a stone mantle adds warmth throughout. A barrel ceiling extends from the great room to the covered rear porch, blending indoor and outdoor living. The chef inspired kitchen is anchored by a custom stone-cast range hood and 48-inch professional gas stove offering 8 burners and 2 ovens. Patio doors from the dinette and a pass through window from the pantry, complete with full refrigerator and sink, leads to the back porch dining area. Secondary bedrooms feature custom closets and private ensuites for comfort and privacy. This home offers over 6573 sq ft of finished living space. The outdoor space is ideal for entertaining with stone gas fireplace and covered porch overlooking the 18x40 in ground pool with sun ledge. This home offers luxury, comfort and endless possibilities for family living. (id:60626)
Streetcity Realty Inc.
125 Kingsdale Avenue
Toronto, Ontario
Welcome to 125 Kingsdale Avenue, a stunningly beautiful luxury home located in the Heart of North York! Situated on a generous 43 x 122 corner lot, the custom design allows for ample space, open-concept living, and abundant natural light coming from 3 sides of the house. Boasting 4 spacious bedrooms, a library with walkout, 9 feet ceilings, a large 2nd floor skylight, and 5 modern bathrooms, including a 6 piece en suite located in the master bedroom. Completely brand new renovations top to bottom, with hardwood floors and pot lights throughout. Modern kitchen includes stainless steel appliances, center island, and custom backsplash. The expansive basement offers a versatile open space, ideal for recreation and entertainment. Perfectly located in close proximity to Yonge Street's vibrant array of restaurants, bars, groceries, and parks. Conveniently located for commuting to North York subway station, as well as Highway 401. Steps away from one of the highest rated schools in the country Earl Haig Secondary School. Experience the ultimate blend of luxury, convenience, and style. Don't miss out! (id:60626)
Right At Home Realty
8546 Appleby Line
Milton, Ontario
A rare opportunity to own 35 acres of scenic countryside on sought-after Appleby Line. This income-generating hobby farm features Multiple residences including a charming circa 1837 log home, with 4 bedrooms, a wrap around porch, and a pool, a 2-bed cottage overlooking 16 Mile Creek, and 3 mobile homesall with separate septic and parking. A 9-stall horse barn, rolling paddocks, heated 600 sq. ft. workshop, 3-Bay drive shed, and solar panels (approx. $13,500/yr income). The land is breathtakingrolling fields, mature trees, and a creek winding along the edge. Ideal for multigenerational living, investors, or those seeking a rural lifestyle with supplemental income. Ground source heat, solar pool heating, and proximity to Kelso, Glen Eden & Hilton Falls complete the picture. Just minutes to Milton, Burlington, and 401 access, yet a world away. Truly one of the areas most beautiful and unique properties! (id:60626)
Revel Realty Inc.
2504 1335 Howe Street
Vancouver, British Columbia
Luxurious 3-bedroom, 3-bath SW corner home with 1,720 sqft of refined living space and spectacular ocean, city, and mountain views. Features 475 sqft of L-shaped balconies with gas and power-perfect for entertaining. Upgraded hardwood flooring throughout, A/C, and smart home tech with automated lighting, built-in speakers, and motorized blinds. The primary bedroom offers his & hers walk-in closets and a spa-inspired ensuite with premium finishes and Nuheat in all bathrooms. Gourmet kitchen with Sub-Zero & Wolf appliances, oversized island, and built-in wine fridge. Amenities include gym, hot tub, steam room, and outdoor lounge. Includes PRIVATE double garage and large storage locker. (id:60626)
Youlive Realty
3819 Deer Trail
London South, Ontario
A Masterpiece of Scandinavian Design and Modern Luxury. Discover 3819 Deer Trail, a one-of-a-kind luxury residence nestled in the heart of Lambeths exclusive Deer Trail enclave. Set on a private cul-de-sac and surrounded by nature, this home offers a rare blend of peaceful seclusion and sophisticated urban living. Inspired by contemporary Scandinavian architecture, the home radiates warmth and minimal elegance. Its striking stone exterior is both timeless and modern, creating a bold first impression. Inside, youll find over 8,500 square feet of thoughtfully designed space, where every detail reflects quality craftsmanship and intentional design. This 5-bedroom, 5 1/2 -bathroom home is designed for elevated everyday living. The main level features 26-foot vaulted ceilings, flooding the space with natural light and creating a stunning sense of openness. The chefs kitchen is equipped with premium appliances, custom cabinetry, and an oversized island, flowing into an outdoor living area perfect for entertaining or unwinding in private. The lower level is a true extension of the homes luxurious feel, offering a home theatre, a stylish bar, second kitchen, home gym, sauna, guest suite, and a large great room -ideal for hosting or relaxing. For car enthusiasts or large households, the home includes a 5-car garage and parking for up to 16 additional vehicles. 3819 Deer Trail is more than a home - its a retreat. A place where modern elegance, Scandinavian simplicity, and natural tranquility come together to offer an unparalleled living experience in London, Ontario. Located minutes from schools, trails, shopping, and Hwy 401 access. A rare offering in one of Londons most sought-after neighbourhoods. (id:60626)
Century 21 First Canadian Corp

