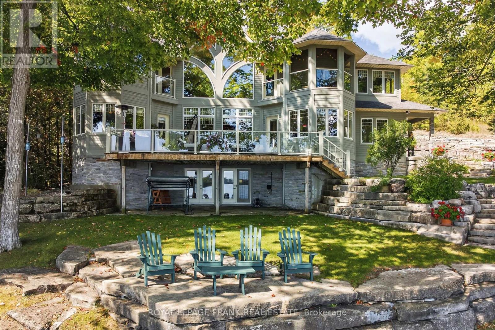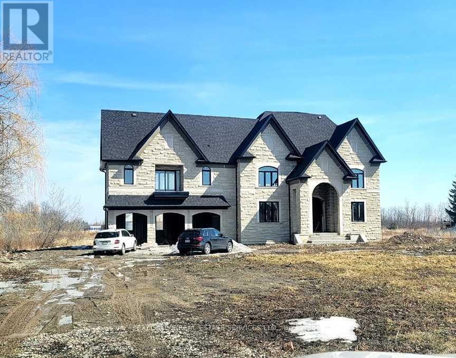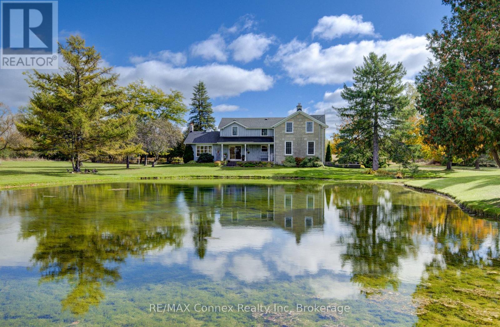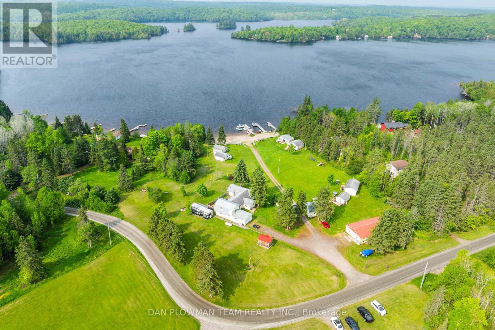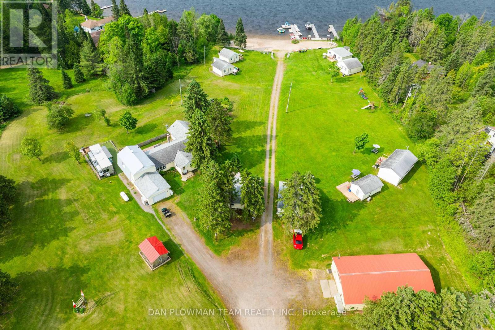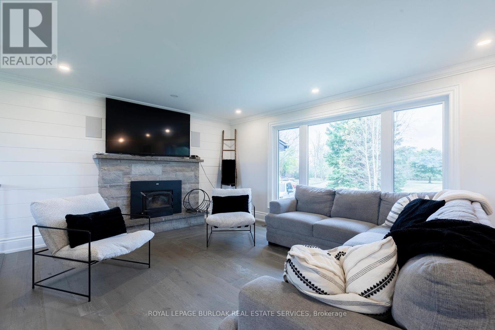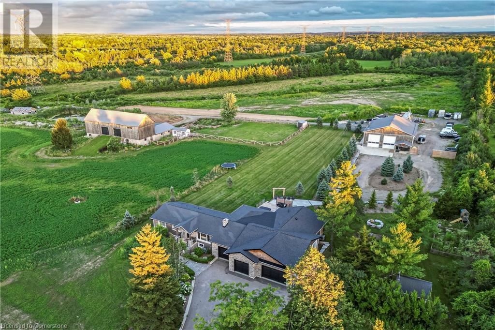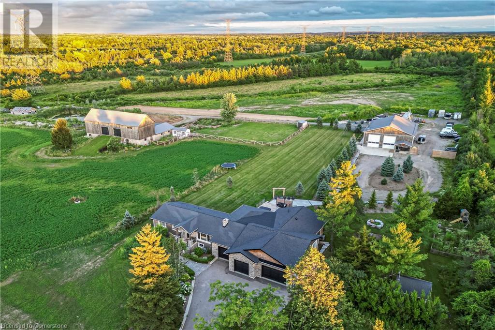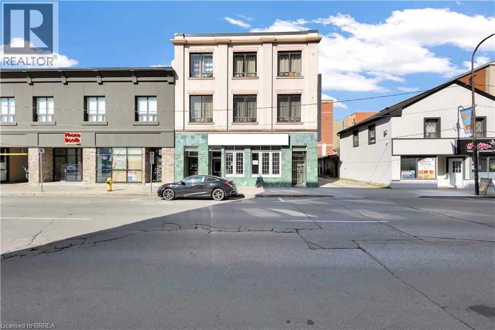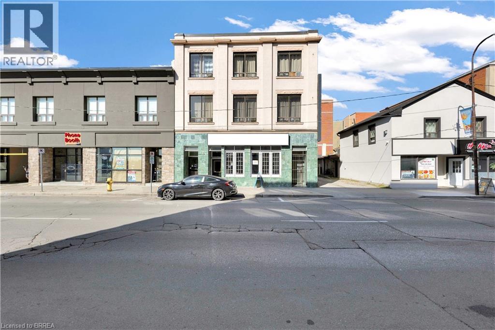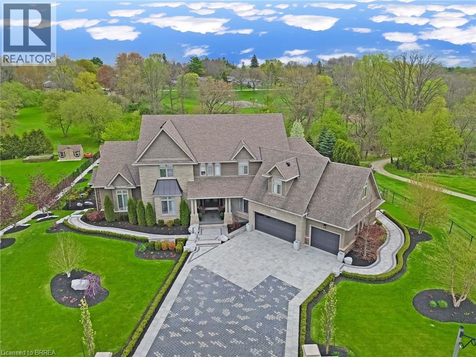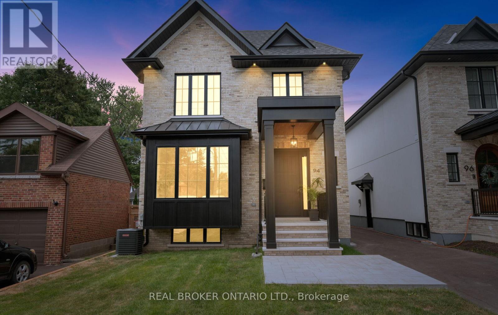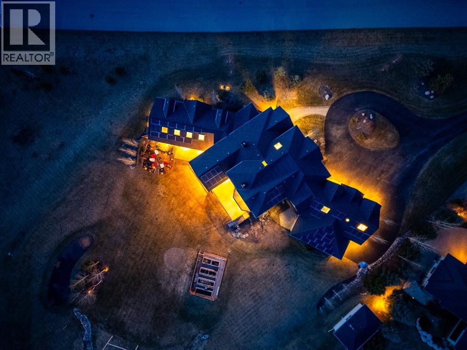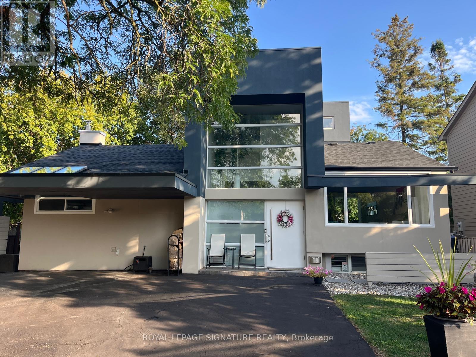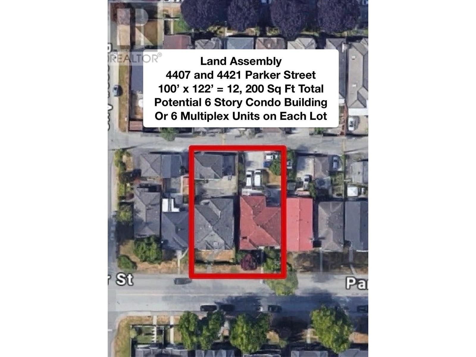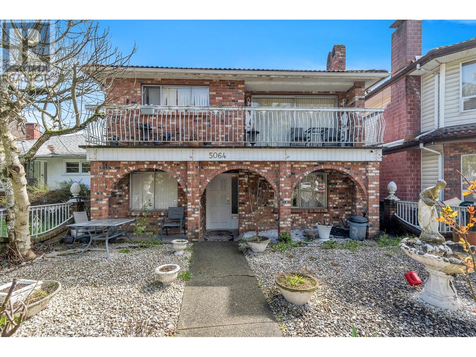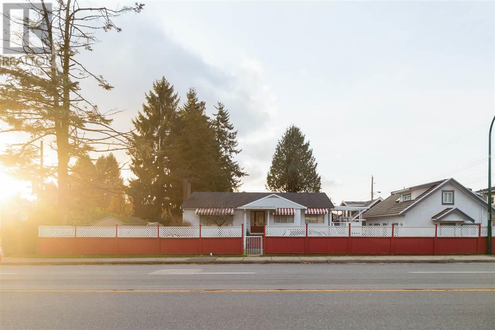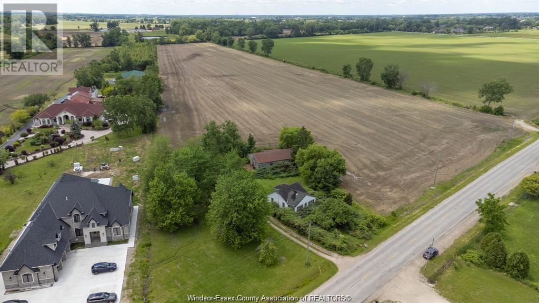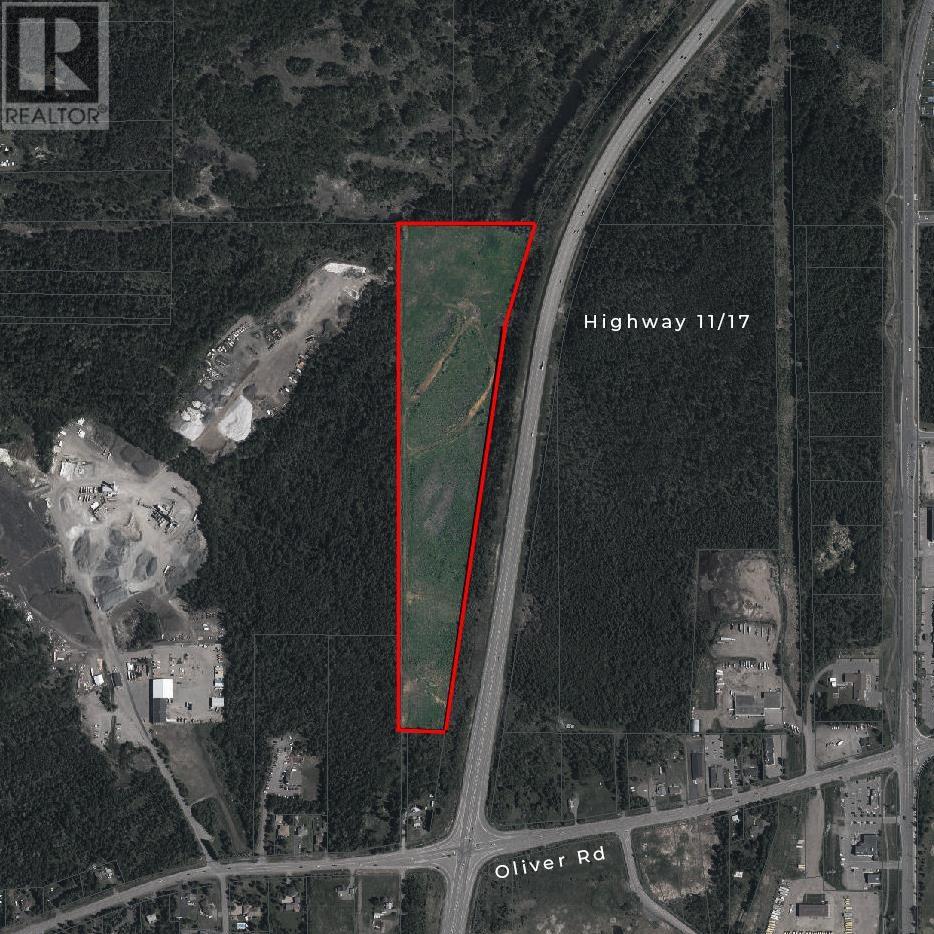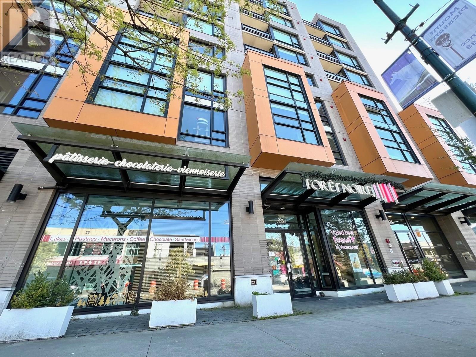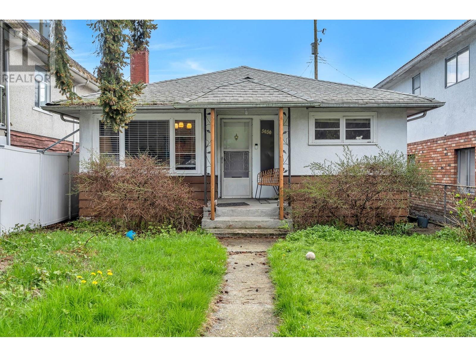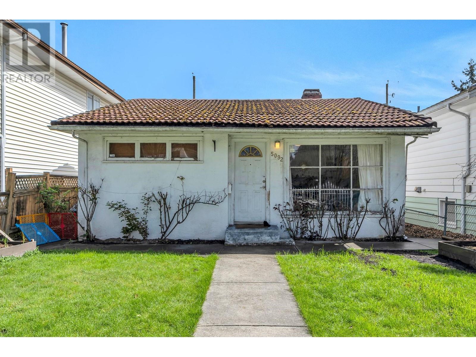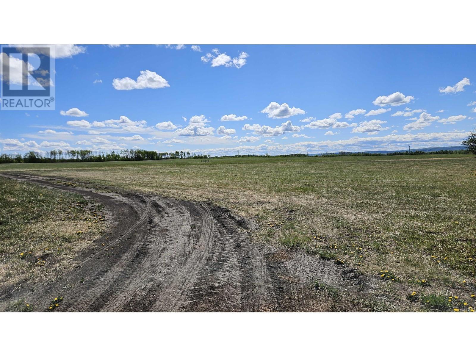3081 Beachwood Drive
Selwyn, Ontario
Welcome to 3081 Beachwood Dr, an exquisite custom-built Arts & Crafts Revival estate on the shores of Lower Buckhorn Lake. With over 160 feet of pristine, swimmable waterfront and a gently sloping, landscaped lot, this home offers a rare blend of privacy, craftsmanship, and natural beauty. Built in 2004/2005 by Paul Graham Carpentry, it was designed to capture unobstructed views of the dotted islands from nearly every window, seamlessly blending warm wood finishes, stonework, and natural light. The main floor features oak cabinetry and staircase by Steve Griffin, granite kitchen countertops, and a stunning locally sourced limestone fireplace by Ralph Parker. Flooring includes hardwood and heated tile, with radiant in-floor heating extending throughout the lower level. The primary suite boasts a spa-inspired ensuite with air tub and heated tile, a walk-in closet, recessed ceiling with hidden surround lighting, and a private balcony overlooking the lake. Two upper guest bedrooms share a Jack & Jill bathroom, while the lower level offers a spacious family room, an additional bedroom, and a marble-finished bath. Mechanical highlights include a new Generac 14 kW generator (2025), a well with UV & filtration system for household water. Triple-pane curved windows, zoned heating/cooling, air exchanger, humidifier, central vac, and built-in alarm system ensure comfort and peace of mind year-round. Outside, enjoy limestone landscaping quarried from the lot, a fully paved driveway and fire route, an oversized garage with two 9ft doors, and a boathouse with wet slip. The dock, widened five years ago, offers excellent swimming and boating access, making lake life effortless. 3081 Beachwood Dr is more than a home its a thoughtfully designed lakeside sanctuary, ideal for entertaining or quiet retreats in every season. (id:60626)
Royal LePage Frank Real Estate
15267 Airport Road
Caledon, Ontario
Discover the potential of this semi-finished dream project nestled in the heart of Caledon, where your ideal oasis awaits. With a sprawling 31,398.33 sq. ft. site and over 7,000 sq. ft. of allowable building area on a 136.35 Feet x 231.48 Feet Lot Size, this property offers a rare and unique opportunity to craft your perfect luxury home with choices of your own finishes. Key utilities include municipal water, gas lines, and underground electricity are already set up, making the building process seamless. Plus, development charges that have been fully paid, and a building permit is already in place. (Records and building permit will be provided upon acceptance of the offer.) Seize this extraordinary chance to create a home tailored to your vision in a prime Caledon (Airport Rd and Olde Base line Rd) location. This house is near completion and is waiting for your finshes. (id:60626)
Executive Real Estate Services Ltd.
4963 Sixth Line
Guelph/eramosa, Ontario
Imagine waking up every morning in your dream property. Driving down the stunning tree lined driveway, showcasing two spring fed ponds, a beautiful bank barn, detached building with two separate one car garage units and a heated workshop in the middle with a loft above. Walk the picturesque grounds to view the 45 acres of workable land, with additional gardens and trees making up a total of 86.4 acres of your very own. In addition to this, sits a 19th century home with 2904sq.ft of space to make your very own. It encompasses 4 bedrooms, 3 washrooms, family room with beautiful vaulted ceilings, a number of windows and a wood fireplace, separate living room with deep window sills and another cozy fireplace and a full dining room ready to fit all friends and family at your gatherings. A large functional kitchen with island, plenty of cupboard space, overlooking a breakfast area and cozy reading nook creating the perfect space for the cook and entertainer in your family. Upstairs has four bedrooms with lots of closet space, a primary bedroom with a 4pc ensuite, double closets and sitting area. Something very usual for a beautiful 19th century home, making it stand out from the rest is the large unfinished rec. room with high ceilings and poured concrete walls just waiting for your final touches. Every inch of this property has been meticulously kept and looked after. It has history, unique features that you will not find anywhere else and breath taking scenery. You are close to Acton, Rockwood, Guelph, Milton and so much more. Living in the country could not be easier. (id:60626)
RE/MAX Connex Realty Inc
184/189 Chapman Drive
Magnetawan, Ontario
Awesome Opportunity For Being Your Own Boss And Living In Peace & Tranquility! Currently Running At 90% Occupancy During Peak Months With Yearly Revenue of Approximately $300,000. The Current Owners Have Created An Incredible Marketing Platform And Easy To Manage Booking System That Makes This A Turnkey Investment For Even The Novice Investor. This Almost 5 Acre Property Features 8 Efficiency Cabins Each With Their Own Kitchen And Lake Views (2 X 3 Bd/1bath, 4 X 2 Bd/1bath, 1 X 1bd / 1bath, 1 X Bachelor), And A Gorgeously Renovated 4 Bd & 2 Bath Main House To Keep As Your Home Or Provide Further Rental Income. This Resort Has Over 200 Ft Of Sandy Waterfront On The Picturesque Shores Of Lake Cecebe. Endless Activities To Be Enjoyed With The Canoes, Kayaks, Paddle Boards And Pontoon Boats. There Is A Games Room Where Young And Old Can Enjoy Playing Table Tennis, Pool, Video Games And Much More. With A 2.2 Acre Lot Behind The Resort To Be Used For Storage, Parking, Or Further Development To Provide Endless Possibilities. This Is A One Of A Kind, Turnkey Investment Opportunity. (id:60626)
Dan Plowman Team Realty Inc.
Century 21 Paramount Realty Inc.
184/189 Chapman Drive
Magnetawan, Ontario
Awesome Opportunity For Being Your Own Boss And Living In Peace & Tranquility! Currently Running At 90% Occupancy During Peak Months With Yearly Revenue of Approximately $300,000. The Current Owners Have Created An Incredible Marketing Platform And Easy To Manage Booking System That Makes This A Turnkey Investment For Even The Novice Investor. This Almost 5 Acre Property Features 8 Efficiency Cabins Each With Their Own Kitchen And Lake Views (2 X 3 Bd/1bath, 4 X 2 Bd/1bath, 1 X 1bd / 1bath, 1 X Bachelor), And A Gorgeously Renovated 4 Bd & 2 Bath Main House To Keep As Your Home Or Provide Further Rental Income. This Resort Has Over 200 Ft Of Sandy Waterfront On The Picturesque Shores Of Lake Cecebe. Endless Activities To Be Enjoyed With The Canoes, Kayaks, Paddle Boards And Pontoon Boats. There Is A Games Room Where Young And Old Can Enjoy Playing Table Tennis, Pool, Video Games And Much More. With A 2.2 Acre Lot Behind The Resort To Be Used For Storage, Parking, Or Further Development To Provide Endless Possibilities. This Is A One Of A Kind, Turnkey Investment Opportunity. (id:60626)
Dan Plowman Team Realty Inc.
Century 21 Paramount Realty Inc.
1506 6th Con Road W
Hamilton, Ontario
This 54-acre farm in Flamborough is the perfect blend of space, practicality, and comfort. The2,625sq ft fully renovated bungalow offers a spacious and inviting living area, ideal for those seeking a peaceful country lifestyle. The expansive 3,800 sq ft workshop is perfect for hobbyists, entrepreneurs, or anyone needing substantial space for projects and equipment. The 6,000 sq ft barn provides excellent versatility, whether for livestock, storage, or potential events. To top it off, the back deck features a swim spa, creating a serene retreat for relaxation and enjoying the stunning rural views, making this property a true gem for both work and leisure. (id:60626)
Royal LePage Burloak Real Estate Services
1506 6th Concession Road W
Flamborough, Ontario
This truly remarkable 55-acre farm in Flamborough is the perfect blend of space, practicality, and comfort. The 2,625 sq ft bungalow offers a spacious and inviting living area, ideal for those seeking a peaceful country lifestyle. The open concept chefs kitchen comes with high end SS appliances, a gas range, oversized entertainers island and gorgeous white quartz countertops which roam throughout. Both the primary and secondary bedrooms have spa like ensuites with high end finishes and massive walk in closets! The primary bedroom has its own private porch, louvolite power blinds and the ensuite has heated floors and a steam shower! Separate yourself inside your secluded office to accomplish focused work, equipped with its own kitchenette. The newly finished triple garage with epoxy flooring is ready to store your toys in style. The expansive 3,800 sq ft workshop is perfect for hobbyists, entrepreneurs, or anyone needing substantial space for projects and equipment. The 6,000 sq ft barn provides excellent versatility, whether for livestock, storage, or potential events. To top it off, the back deck features a swim spa, and outdoor kitchen, creating a serene retreat for relaxation and enjoying the stunning rural views. Experience tranquility with your southern exposure as the sun rises on the horizon, piercing through your perfect views of the meticulously cared for landscape. Making this property a true gem for both work and leisure. An absolute must experience rare offering (id:60626)
Royal LePage Burloak Real Estate Services
1506 6th Concession Road W
Flamborough, Ontario
This truly remarkable 55-acre farm in Flamborough is the perfect blend of space, practicality, and comfort. The 2,625 sq ft bungalow offers a spacious and inviting living area, ideal for those seeking a peaceful country lifestyle. The open concept chefs kitchen comes with high end SS appliances, a gas range, oversized entertainers island and gorgeous white quartz countertops which roam throughout. Both the primary and secondary bedrooms have spa like ensuites with high end finishes and massive walk in closets! The primary bedroom has its own private porch, louvolite power blinds and the ensuite has heated floors and a steam shower! Separate yourself inside your secluded office to accomplish focused work, equipped with its own kitchenette. The newly finished triple garage with epoxy flooring is ready to store your toys in style. The expansive 3,800 sq ft workshop is perfect for hobbyists, entrepreneurs, or anyone needing substantial space for projects and equipment. The 6,000 sq ft barn provides excellent versatility, whether for livestock, storage, or potential events. To top it off, the back deck features a swim spa, and outdoor kitchen, creating a serene retreat for relaxation and enjoying the stunning rural views. Experience tranquility with your southern exposure as the sun rises on the horizon, piercing through your perfect views of the meticulously cared for landscape. Making this property a true gem for both work and leisure. An absolute must experience rare offering (id:60626)
Royal LePage Burloak Real Estate Services
44-46 Dalhousie Street
Brantford, Ontario
Located in a highly desirable area, this mixed-use property presents a unique opportunity for investors and business owners alike. Comprising 10 residential units and 2 commercial units, including a well-established restaurant, the property is poised for steady rental income and long-term growth. The 10 fully leased residential units provide consistent rental income, while the one vacant commercial space offers the opportunity for further revenue growth. With its HM-1 zoning, the property is highly versatile, offering opportunities for a range of commercial uses, from retail or office spaces. This flexibility, combined with the recent upgrades and well-maintained units, makes the property an attractive and sound investment. Street parking is available directly in front of the building for customers and visitors, and a 10-spot parking lot is located on the one side, and 2 parking spots on the right side of the building, ensuring ample parking for residents and businesses alike. Whether you're looking to expand your portfolio or seeking a property with solid income potential and room for growth, this mixed-use building offers both immediate returns and future upside. (id:60626)
Royal LePage Brant Realty
44-46 Dalhousie Street
Brantford, Ontario
Located in a highly desirable area, this mixed-use property presents a unique opportunity for investors and business owners alike. Comprising 10 residential units and 2 commercial units, including a well-established restaurant, the property is poised for steady rental income and long-term growth. The 10 fully leased residential units provide consistent rental income, while the one vacant commercial space offers the opportunity for further revenue growth. With its HM-1 zoning, the property is highly versatile, offering opportunities for a range of commercial uses, from retail or office spaces. This flexibility, combined with the recent upgrades and well-maintained units, makes the property an attractive and sound investment. Street parking is available directly in front of the building for customers and visitors, and a 10-spot parking lot is located on the one side, and 2 parking spots on the right side of the building, ensuring ample parking for residents and businesses alike. Whether you're looking to expand your portfolio or seeking a property with solid income potential and room for growth, this mixed-use building offers both immediate returns and future upside. (id:60626)
Royal LePage Brant Realty
16 Westlake Boulevard
Brantford, Ontario
Welcome to an unparalleled estate defining luxury living—this 6,000+ square foot mansion is finished to the highest level, with every surface expertly crafted for discerning buyers. Step through a sun-drenched entrance into a main floor featuring a two-story great room that sets an elegant tone. Gleaming hardwood floors lead to an eat-in kitchen with cathedral ceilings and an expansive formal dining room—ideal for grand gatherings. A massive pantry and main floor laundry add everyday convenience. Every detail has been meticulously planned: in the office, den, and master suite, you'll find $250,000 in custom walnut built-ins that exude sophistication. The master suite is a true retreat, featuring high-end finishes, a standalone tub, a custom glass-enclosed shower, and a private deck—all complemented by surround sound throughout. The second level offers a cozy office/den with more custom walnut cabinetry, five generous bedrooms, and a loft over the showpiece 3-car garage with a car lift to protect your prized supercar. Downstairs, the lower level is an entertainer’s paradise with a walkout to the landscaped backyard from a covered porch with a hot tub. A state-of-the-art home theatre, full professional gym, and a games room with a pool table provide endless leisure. A fully equipped barber shop (for both his and hers), extra storage, an additional bedroom, and a full bathroom with its own walkout complete this level—keeping the space poolside-friendly. Outside, manicured grounds, a cobblestone patio for alfresco dining, and a pool house with a cozy fire pit surround a heated saltwater pool inviting year-round relaxation.This is more than a home—it’s a statement of sophistication and luxury. Schedule your private showing today and experience the grandeur of this must-see mansion. (id:60626)
Real Broker Ontario Ltd
94 Prince Edward Drive S
Toronto, Ontario
Welcome to this stunning brand new custom built home in Sunnylea by HighRidge Fine Homes, where luxury craftsmanship meets intelligent design. Thoughtfully curated from top to bottom, this residence features wide plank oak flooring, designer lighting, and a fully automated smart home system by Kennedy Hi-Fi with security cameras, entry point sensors, and enterprise-grade Wi-Fi.The show stopping kitchen by Rosedale Kitchens includes a walk-in pantry, panelled Fisher & Paykel appliances, quartz slab countertops by MarbleWorks, a Kraus quartz composite sink with touchless faucet and filtered water tap, and KitchenAid dishwasher and microwave. The open concept layout connects to a spacious dining area and elegant family room with custom built-ins and a stylishly framed gas fireplace. Glass sliding doors walk out to an elevated deck with natural gas BBQ hookup and views of the backyard.Upstairs, the luxurious primary suite offers a stunning ensuite and custom walk-in wardrobe. Three additional bedrooms feature built-in closets with integrated lighting. Bathrooms are appointed with premium fixtures by Canaroma, Rbrohant, Aqua Gallery, and Moen & custom vanities, curated tile from SS Tile & Stone throughout the home.The expansive lower level features radiant heated polished concrete floors, high ceilings, and space ideal for a nanny or in-law suite, home gym, or theatre. Multiple dimmer controlled lighting zones throughout.Additional highlights include Pella windows and patio doors, custom Arista front door, Whirlpool washer & dryer & stylish fixtures by West Elm, Artika, Globe Electric & Generation Lighting.Located in highly desirable Sunnylea with top rated schools, TTC, highway access, and scenic walking trails along Mimico Creek and the Humber. A rare opportunity to own a truly custom luxury home in one of Toronto's most coveted west end neighbourhoods. (id:60626)
Real Broker Ontario Ltd.
172 Grandview Way
Rural Rocky View County, Alberta
Located in prestigious Grandview Estates on a prime Southwest-facing lot with breathtaking Rocky Mountain views, this impressive custom-built estate offers over 8,500 square feet of exceptionally designed living space executed by renowned builder Maillot Homes. Recently refreshed with an updated color palette, the home feels modern, bright, and move-in ready. Featuring one of the largest residential solar installations in Canada, this property combines remarkable energy efficiency with luxurious family living. A grand barrel-vaulted ceiling feature welcomes you inside, where expansive living and dining areas are connected by a striking two-sided fireplace and framed by oversized windows that flood the space with natural light. The gourmet kitchen is truly the heart of the home, offering dual oversized islands, top-of-the-line Wolf & Sub-Zero appliances, abundant cabinetry, and a sun-drenched breakfast nook that opens onto the southwest deck — perfect for casual family meals or elegant entertaining. Designed for gathering and memory-making, the residence features an incredible indoor saltwater pool and hot tub oasis, an inviting media room for movie nights, and a wine room. A lower-level secondary kitchen, expansive rec room, and direct access to the pool area complete the walkout basement, where comfort meets entertainment at every turn. Thoughtful architectural details include an elevator providing access to all levels as well as the garage, ensuring long-term accessibility. A custom-built, handicap-accessible Jack and Jill bathroom on the lower level features a curb-less shower and a wheelchair-friendly sink, an oversized four-car garage with dog wash and RV bay, and an abundance of strategically placed skylights enhancing the natural light throughout the home. The upper level offers a bonus room suite with a private bedroom and full ensuite, perfect for guests or extended family. The primary retreat is a true sanctuary, featuring a private balcony with unobstruct ed Southwest views, a romantic two-sided fireplace, and a spa-like ensuite with in-floor heating and a large walk-in closet. A dedicated study loft with built-in desks provides a quiet workspace for students or remote work needs. The walkout level is equally impressive, offering two additional bedrooms, a change room with full bathroom for pool guests, a second laundry area, and expansive entertaining spaces that open seamlessly to the outdoors. The fully landscaped outdoor areas include an expansive Southwest deck, a lower walkout patio, a fenced dog run, invisible pet fencing, and a cozy firepit area, making this property as functional as it is beautiful. With Calgary’s top private schools and an abundance of retail shopping within a ten-minute drive, this property is ideally suited for families looking for privacy paired with convenience. This extraordinary residence is a true legacy property, offering an unparalleled lifestyle just minutes from city conveniences. (id:60626)
Exp Realty
90 Berkinshaw Crescent
Toronto, Ontario
Unique Stylish Modern Home in the heart of Don Mills. Superbly Renovated by Renowned Designer P. Peterson. A Testament to Classic Contemporary Design. A one-of-kind home for people with a Vision and Passion for Living. This home is exquisitely sun filled with a 23 ft foyer ceiling on a private treed property with lush greenery and river rock landscaping - own little oasis In the city! Recent upgrades included : roof(2024) ,furnace ( 2025), water tank( 2023), new fully renovated main floor bathroom and main level engineered hardwood flooring( 2025). Located on a quiet street walking distance to primary TDSB school and surrounded by many Private schools, perfect for families seeking top-tier education. Surrounded by parks and lush walking/biking trails, walking distance to supermarkets, essential amenities and the trendy Shops at Don Mills for all your dining, entertainment and shopping needs. A perfect blend of urban conveniences and natural beauty , this neighborhood is truly exceptional (id:60626)
Royal LePage Signature Realty
4421 Parker Street
Burnaby, British Columbia
Attention Developers/Investors! Land assembly w/4407 Parker Street to form a land assembly lot of 12200 sqf ( 2 X 6100 Sqf). Current Zoning is R1-small scale multi-unit housing is permitted to build up to 6 plex on this lot alone. The land assembly lot will also be potentially designated for a 6-story apartment building with multiple lots. the project offers a lot of flexibility for growth. This 3,100 sqf livable home situated on a 50 x 122 lot in the heart of Willingdon Heights. Close to Brentwood Mall, Brentwood Skytrain, bus stops, and Hastings shopping/amenities. School catchment includes Kitchener Elementary & Alpha Secondary, offering Early/Late French immersion. Easy access to SFU, BCIT, Metrotown, and DownTown. The 8-bedroom & 4-bath home is a great holding for future development! (id:60626)
Sutton Group-West Coast Realty
5064 Main Street
Vancouver, British Columbia
Amazing and rare opportunity to own in one of Vancouver's most sought after areas!!!! Bring your renovating design ideas to this 6 bedroom, 2 bathroom home or build your dream palace here. Located in the popular Riley Park neighbourhood where you have Queen Elizabeth Park, Nat Bailey Stadium and the endless unique cafes, restaurants and boutiques at your fingertips. Amazing accessibility as it's central location is near bus routes and easy access to SkyTrain. Endless opportunity here to invest in a prime development area! (id:60626)
Royal LePage Sterling Realty
5675 Rupert Street
Vancouver, British Columbia
Fantastic opportunity to own this renovated home situated on a spacious 5,867 square ft corner lot with excellent redevelopment potential. Located in the heart of Rupert and 41st, this property also features a fully equipped 2-bedroom laneway house-perfect for rental income or multi-generational living. (id:60626)
Oakwyn Realty Ltd.
5075 North Talbot Road
Tecumseh, Ontario
This 10 acre parcel of land is located in a great area close to the county with all the Great amenities of Tecumseh and Windsor. It is a fantastic opportunity to invest in land in the Hot Windsor market at a price that will show a great return on investment. The property is located near the New Hospital site and in one of the best areas of Tecumseh and Windsor. This site is perfect for anyone with plans to build there own home on a 10 acre site that will see at great return in coming years. (id:60626)
RE/MAX Preferred Realty Ltd. - 585
8000 Thunder Bay Expressway
Thunder Bay, Ontario
Major high profile property on the NW corner of Oliver Road and Thunder Bay Expressway. Approximately 27 acres of prime residential land. Close proximity to Lakehead University, Thunder Bay Regional Hospital and Confederation College. Urban Growth Zoning. (id:60626)
Royal LePage Lannon Realty
0 Highway 35
Minden Hills, Ontario
Attention Naturalists, Adventurists, Investors & Developers, ... this exceptional property has appeal for everyone! This rare opportunity features 222 beautiful acres of rolling Canadian Shield and is located off Highway 35 on the outskirts of Minden. The clean, sparkling spring-fed waters of Cedar & Otter Lakes are surrounded by undisturbed woodlands where wildlife abounds and the views are stunning. This secluded paradise provides the perfect opportunity to create a nature lovers's retreat, a family hideaway or further development. A Surveyor's Draft Plan is available, featuring 12 unique multi-acre lots, all with direct waterfront access. Excellent road throughout the property for easy access. Years of planning have gone into this project resulting in an amazing opportunity. With an easy 2 hour drive from the GTA, this property has endless possibilities!! (id:60626)
RE/MAX Professionals North
236 W Broadway
Vancouver, British Columbia
RARE OPPORTUNITY ' Commercial Retail Unit at Citti, ideally located on the bustling West Broadway. Great exposure to both pedestrian & vehicular traffic in the heart of the well established Broadway & Cambie corridor. This property features excellent frontage along the popular West Broadway with full air conditioning and 13'+ ceiling heights. TWO private parking stalls included with abundant street parking available. Five minute walk to Broadway City Hall Station for the New Broadway Subway & Canada Line Skytrain. Steps from No Frills, shops, restaurants & Jonathan Rogers Park. Contact Listing Agent for further information or to set up a viewing today! (id:60626)
1ne Collective Realty Inc.
5050 Main Street
Vancouver, British Columbia
Location location!! Currently zoned RT-2 Duplex. Here is a rare opportunity to own a part of Vancouver's sought after Main St area. This cute 2 bedroom 1 bathroom rancher is situated near Nat Bailey Stadium, Riley Park, Queen Elizabeth Park and endless cafes and boutiques. Being centrally located to main bus routes and SkyTrain which provides very easy access to Downtown and UBC. Can be purchased in conjunction with 5064 & 5092 Main St which are also listed. Perfect for investors, builders or those wishing to downsize, the opportunities are endless here! (id:60626)
Royal LePage Sterling Realty
5092 Main Street
Vancouver, British Columbia
Location, location, location!!! In one of the best and most sought after areas of Vancouver. This one level cute and cozy 2 bedroom home is located on the amazing Main St where you have Riley Park, Queen Elizabeth Park, Nat Bailey Stadium and all the endless cafes and boutiques right at your backdoor. Situated near two adjacent bus routes allowing for easy access to Downtown,UBC and Skytrain stations. Currently zoned RT-2. Renovate to your liking or build your dream home. Either way the location is unbeatable. Perfect for anyone looking to invest, renovate or redevelop. Potential is endless!!!! (id:60626)
Royal LePage Sterling Realty
Part Nw 1/4 Morrison Place Road
Fort St. John, British Columbia
54+ acres with subdivision potential. 8+ac zoned R3 and remainder agricultural use is in the PRRD study area for industrial use. Road allowance on south boundary and northern access by Morrison Rd. (power and gas run by here). Perfect property to build your home, run your business, grow crops and redevelop when the time is right! (id:60626)
RE/MAX Action Realty Inc

