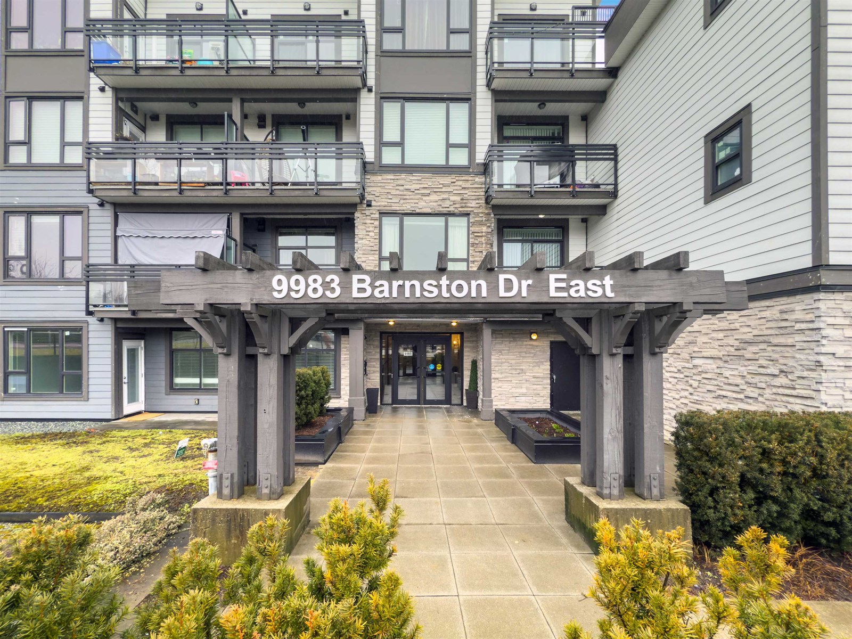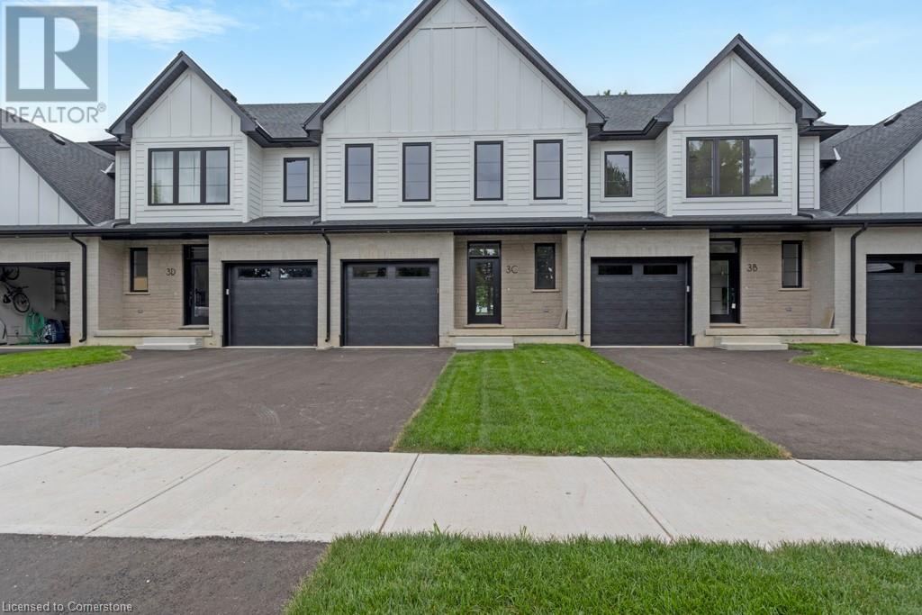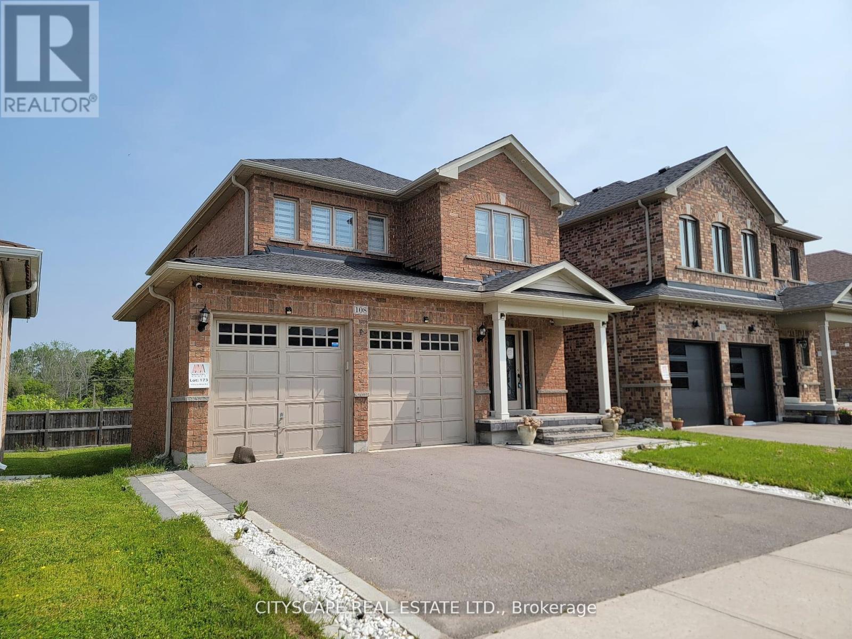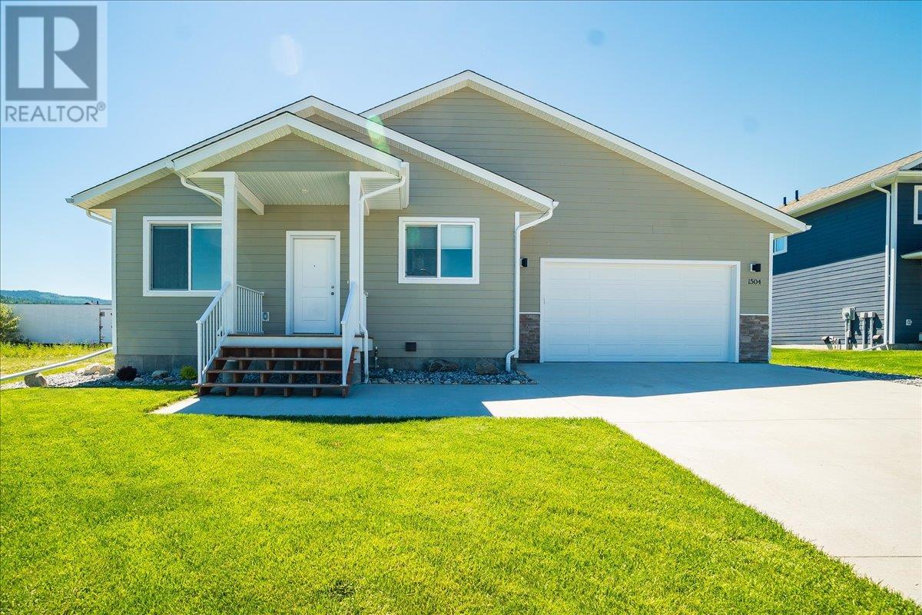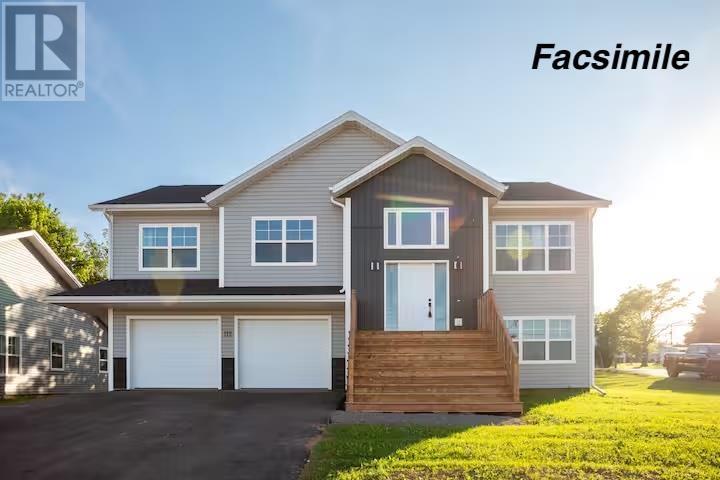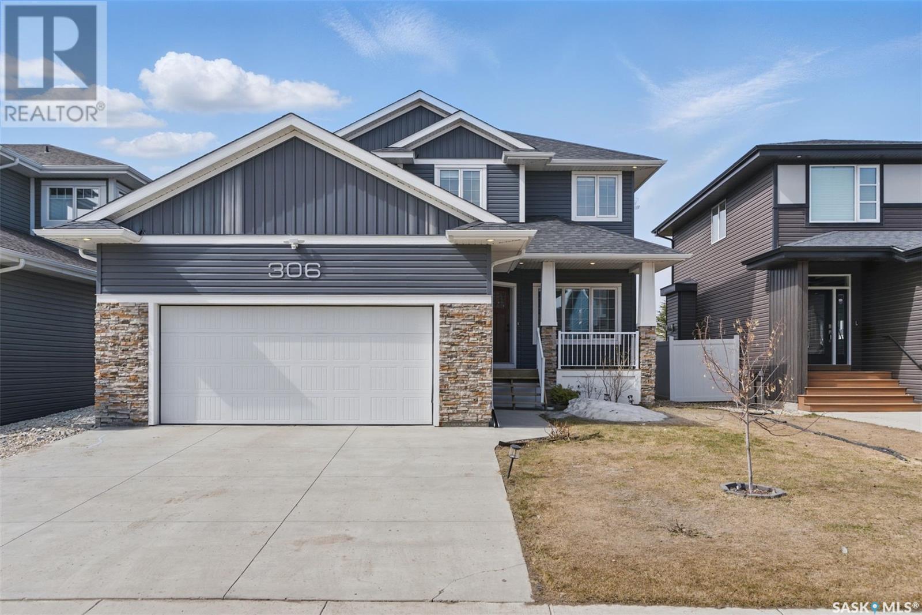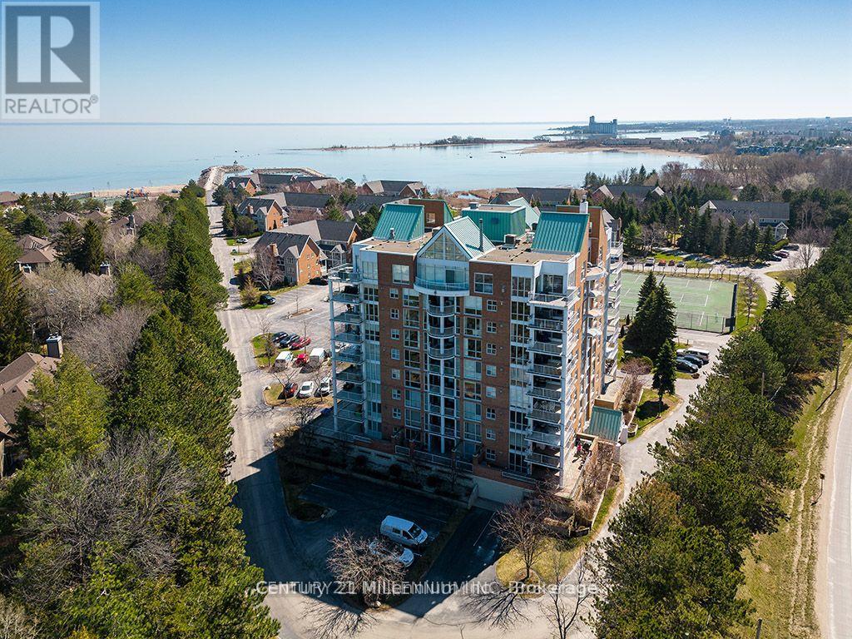25 Hudson Avenue
Charlottetown, Prince Edward Island
Step inside this splendid five-bedroom residence, where multi-generational living is elevated to a whole new level of comfort and convenience.Situated in a prime location, this home is nestled in one of Charlottetown's newest neighbourhoods, a stone's throw from top-rated schools and all the essential amenities. This house exudes elegance and modernity, boasting an open-concept kitchen that is the heart of the home. Vaulted ceilings rise above, while the large island beckons family and friends to gather. Solid surface countertops and abundant storage make this space both stylish and practical. The adjacent living room, warmed by a feature wall fireplace , invites relaxation and togetherness. The master suite is a sanctuary of serenity, complete with a glass-enclosed custom shower and a walk-in closet that will delight even the most fashion-conscious. The main floor also offers the convenience of a laundry room, ensuring household tasks are effortlessly managed. Additional bedrooms are generously sized, offering ample space for family, guests, or a home office. The property includes a self-contained apartment/in-law suite, which presents a golden opportunity for rental income or a private space for extended family, with its own bedroom, bathroom, laundry, and separate lower patio entrance. Energy efficiency is at the forefront, with two heat pumps providing year-round climate control, while the attached double car heated garage provides a warm welcome home, no matter the weather. This residence truly caters to the needs of families of all sizes, promising a blend of luxury, comfort, and versatility. Welcome to your new family haven. Note these photos are from a previous build by this builder, estimated completion date is end of August. (id:60626)
RE/MAX Charlottetown Realty
16 Athabaska Road
Barrie, Ontario
Top 5 Reasons You Will Love This Home: 1) Welcome to this stunning, meticulously maintained home located in Barrie's highly sought-after south-west end, ideally situated just minutes from Highway 400, top-rated schools, parks, and all major shopping amenities, offering convenience, comfort, style, and pride of ownership throughout; this home is truly turn-key and ready for you to move right in 2) Step inside the beautifully designed main level, where style meets functionality, and enjoy a custom, high-end kitchen complete with an abundance of soft-close cabinetry, a built-in microwave, stylish tiled backsplash, and premium stainless-steel appliances; the kitchen seamlessly flows into a bright and airy open-concept dining and living area, perfect for entertaining or relaxing with family, along with a walkout to a charming wooden deck overlooking the well-maintained backyard, ideal for summer barbecues or morning coffee 3) The main level continues to impress with a custom-crafted staircase, a spacious primary bedroom, and a fully renovated 4-piece bathroom featuring elegant, high-end finishes that elevate everyday living 4) Downstairs, the fully finished lower level offers a warm and inviting retreat, where you can relax in the oversized recreation room, complete with a cozy gas fireplace, ideal for movie nights or hosting guests; you'll also find a generously sized bedroom and a modern 3-piece bathroom, along with updated trim and contemporary lighting fixtures throughout the home 5) Every inch of this property reflects thoughtful care and attention to detail, inside and out, from its immaculate interiors to its manicured exterior, this home radiates beauty. 919 above grade sq.ft. plus a finished lower level. Visit our website for more detailed information. (id:60626)
Faris Team Real Estate Brokerage
514 9983 E Barnston Drive
Surrey, British Columbia
NEVER LIVED IN - LIKE NEW! Welcome to this stunning 2 bed, 2 bath PENTHOUSE CONDO in the highly sought-after Fraser Heights! Boasting almost 1100 sqft of pristine living space, this north-facing unit offers breathtaking mountain views and an abundance of natural light through its high ceilings. The kitchen is designed with natural quartz countertops, a marble-inspired backsplash and Whirlpool stainless steel appliances. Nestled in a lush environment, the modern, spacious interiors perfectly complement the West Coast-style exterior. Quick access to Highways 1,15 and 17 and 10 minutes to Guildford Mall This home has 2 parking spots, 2 storage lockers and access to a party/amenity room. Ample visitor parking. Book your showing today! (id:60626)
Exp Realty Of Canada
4282 Fernwood Ave
Powell River, British Columbia
Bright and beautiful, this updated ocean-view home is full of charm and modern touches. The vaulted great room features a whitewashed fireplace, tongue-and-groove ceilings, and light-stained fir floors. An open-concept main level includes a maple kitchen with stainless appliances, center island, and access to a newer composite deck--perfect for enjoying sunsets. Upstairs offer two bedrooms and a renovated main bathroom offers a classic clawfoot tub. Downstairs boasts two bedrooms, a large rec room, and a kitchenette. Key updates include roof, gas furnace, on-demand hot water (2018), perimeter drains (2021), new windows, Hunter Douglas blinds, and an awning over the deck. Situated on a large, fully fenced corner lot with mature hedging, dual access, and a powered detached garage, this home is ready to impress! (id:60626)
Royal LePage Powell River
37 17555 57a Avenue
Surrey, British Columbia
Welcome to Hawthorne by Mosaic-a modern townhome designed for vibrant, connected living in the heart of Cloverdale. This 2-bedroom, 2-bath home impresses with soaring 10' ceilings, oversized windows, and a spacious south-facing balcony that fills the home with natural light. The open-concept layout is anchored by a chic kitchen with subway tile, white shaker cabinets, matte black hardware, and stainless steel appliances. Herringbone laminate flooring adds a designer touch with easy-care function. A tandem garage offers flexibility for parking, storage, or a creative space. Just steps from shops, dining, parks, and highway access-this is style and convenience wrapped into one. (id:60626)
Angell
3c Balsam Street
Innerkip, Ontario
BUILDER BONUS INCENTIVE - $10K Credit towards appliance package!! Welcome to the Village Towns on Balsam- where your dream of spacious living seamlessly blends with modern convenience! Imagine a home that offers the freedom of no condo fees and the luxury of a freehold townhome designed for your lifestyle. Step inside and be captivated by the airy ambiance created by soaring 9' ceilings and an open concept layout that effortlessly connects the kitchen, dining, and great room. The sleek laminate flooring adds a touch of elegance, while the contemporary kitchen features a chic white subway tiled backsplash that feels both stylish and inviting. Need a quick refresh? The convenient main floor 2-piece powder room ensures your guests are never left waiting. Venture upstairs to discover three generous bedrooms, including a primary suite that promises relaxation with its spacious design and large walk-in closet—perfect for all your storage needs. And indulge yourself in the luxurious 4-piece ensuite boasting a stunning glass & tile shower and stand alone soaker tub that transforms your daily routine into a spa-like experience. But we didn't stop there! Your new home comes complete with a pressure-treated deck for outdoor gatherings, A/C to keep you cool during those warm summer days, and a finished asphalt driveway for hassle-free parking. Don't miss this opportunity to elevate your living experience. Schedule your visit today and step into the perfect blend of comfort and style! Located minutes to Woodstock, as well as easy access to the 401 & 403 for commuters. Close proximity to Toyota, community center, golf course, restaurants, schools, churches, parks and trails. New build property taxes to be assessed. (id:60626)
Hewitt Jancsar Realty Ltd.
108 Terry Clayton Avenue
Brock, Ontario
Welcome to 108 Terry Clayton Ave a stunning 4-bedroom, 2.5-bathroom detached home located in the heart of Beaverton! This beautifully maintained home features a spacious, open-concept living and dining area thats perfect for entertaining and large family gatherings. With 9-foot ceilings and gleaming hardwood floors throughout the main level, the space is filled with elegance and warmth. The upgraded kitchen includes sleek countertops, a stylish backsplash, and ample cabinet space, making it the perfect hub for family meals and hosting.Upstairs, the luxurious primary suite offers a peaceful retreat, complete with a walk-in closet and a 4-piece ensuite. Three additional generously sized bedrooms provide comfort for the whole family, each with their own closets and large windows. The massive, unfinished basement offers endless possibilitieswhether you're dreaming of a rec room, gym, or in-law suite, its ready to be transformed to fit your needs.Ideally situated just minutes from schools, parks, beaches, boating areas, shopping, golf courses, local farms, and the scenic Beaverton Harbour & Harbour Park. This home offers the perfect balance of convenience, nature, and community living. Whether you're upsizing or relocating, 108 Terry Clayton Ave delivers space, comfort, and timeless style. A must-see opportunity to make this your forever home!Extras: Prime location near schools, parks, beaches, marina, golf courses, local farms, and morejust minutes from everything Beaverton has to offer. (id:60626)
Cityscape Real Estate Ltd.
1504 Aspen Lane
Castlegar, British Columbia
Don’t miss your chance to own the best deal in Grandview Heights! This immaculate 4-bedroom, 3-bathroom home was built in 2021 and has been exceptionally well maintained ever since. Bright, clean, and truly show-home worthy—you’ll want to see this one in person! One of the standout features of this home is the main floor living. Everything you need is on one level, including the open-concept kitchen and living space, a spacious primary suite with walk-in closet, and convenient breezeway laundry off the entry from the attached double garage. The kitchen shines with quartz countertops, stainless steel appliances, and plenty of storage, including a generous pantry. A second bedroom and full guest bathroom complete the main floor layout. And speaking of storage—you’ll love the large closets throughout the home! Downstairs offers just as much living space, with a large rec area currently set up as a TV room and home gym—with room to spare! The lower level also includes two more bedrooms and a third full bathroom, making it ideal for families or guests. This is a prime property in a desirable neighbourhood—book your private showing today before it’s gone! (id:60626)
Century 21 Kootenay Homes (2018) Ltd
31 Hudson Avenue
Charlottetown, Prince Edward Island
Step inside this splendid five-bedroom residence, where multi-generational living is elevated to a whole new level of comfort and convenience. Situated in a prime location, this home is nestled in one of Charlottetown's newest neighbourhoods, a stone's throw from top-rated schools and all the essential amenities. This house exudes elegance and modernity, boasting an open-concept kitchen that is the heart of the home. Vaulted ceilings rise above, while the large island beckons family and friends to gather. Solid surface countertops and abundant storage make this space both stylish and practical. The adjacent living room, warmed by a feature wall fireplace , invites relaxation and togetherness. The master suite is a sanctuary of serenity, complete with a glass-enclosed custom shower and a walk-in closet that will delight even the most fashion-conscious. The main floor also offers the convenience of a laundry room, ensuring household tasks are effortlessly managed. Additional bedrooms are generously sized, offering ample space for family, guests, or a home office. The property includes a self-contained apartment/in-law suite, which presents a golden opportunity for rental income or a private space for extended family, with its own bedroom, bathroom, laundry, and separate lower patio entrance. Energy efficiency is at the forefront, with two heat pumps providing year-round climate control, while the attached double car heated garage provides a warm welcome home, no matter the weather. This residence truly caters to the needs of families of all sizes, promising a blend of luxury, comfort, and versatility. Welcome to your new family haven. Note these photos are from a previous build by this builder, estimated completion date is end of August. (id:60626)
RE/MAX Charlottetown Realty
191 Emerson Road
Centre Hastings, Ontario
Welcome to 191 Emerson Road, Roslin! Nestled on 3 private acres surrounded by nature, this beautifully maintained raised bungalow offers the perfect blend of peaceful country living and modern comfort. The main floor features a bright, open-concept living space with a cozy gas fireplace, ideal for family gatherings or quiet evenings in. You'll find three spacious bedrooms, a brand-new shower in the main bathroom, and a walk-out from the dining area to a huge, newly built deck perfect for relaxing or entertaining while enjoying stunning views of the wilderness. And if you're a wildlife lover, you'll be thrilled when the local deer drop by for a seasonal visit. The lower level is fully finished, complete with two additional large bedrooms, a generously sized recreation/entertainment area, and a renovated full bathroom perfect for guests or extended family. For the handy homeowner, the attached 1.5-car garage includes a workbench area, offering plenty of space for tools and projects. The home also boasts a brand-new UV light water system, ensuring clean, safe drinking water year-round. Whether you're looking for space to grow, entertain, or simply enjoy the peace of nature, 191Emerson Road is a true gem. Come experience this beautiful home for yourself! (id:60626)
RE/MAX Finest Realty Inc.
306 Secord Way
Saskatoon, Saskatchewan
Welcome to 306 Secord Way—an exceptional former Montana Homes show home nestled on a quiet crescent in the highly sought-after Brighton community. This meticulously maintained 2,102 sq. ft. two-storey residence backs onto a scenic walking trail, offering both privacy and picturesque park views. Ideally located within walking distance to parks, shopping, and amenities, with convenient school bus service to Dr. John G. Egnatoff School. From the moment you enter, the home’s thoughtful design and attention to detail set it apart. The spacious and airy main floor features high ceilings, a natural gas fireplace, neutral tones, and an open-concept layout. The kitchen is a showstopper with soft grey cabinetry, a deep denim-colored island, quartz countertops, tile backsplash, chimney-style hood fan, and a full stainless steel appliance package. A flexible front den provides a perfect space for a home office or playroom. Upstairs, a large bonus room with built-in shelving, three generously sized bedrooms, convenient laundry, and a luxurious 5-piece primary ensuite—including a corner soaking tub and separate shower—enhance the home’s appeal. Stylish Hunter Douglas window treatments complement the interior, while the southwest-facing backyard is fully developed with a large deck, pergola, storage shed, low-maintenance composite fencing, underground sprinklers, and a gate opening directly to the trail and green space beyond. The insulated, drywalled oversized double attached garage offers direct entry, and the open basement awaits your personal touch. Additional upgrades include central A/C, HRV system, triple-pane windows, upgraded faucets and showerheads, and new fridge (2025). This home is a perfect blend of style, comfort, and location—and truly shows like new. (id:60626)
Royal LePage Varsity
705 - 24 Ramblings Way
Collingwood, Ontario
This stunning 7th-floor condo at the very popular Rupert's Landing offers breathtaking panoramic views of Georgian Bay. The 2-bedroom, 2-bathroom unit has been meticulously updated and features expansive windows and doors that maximize the water views. The open-concept living space is flooded with natural light, perfect for entertaining or simply relaxing. It includes engineered hardwood floors, updated trim, doors, and light fixtures throughout. The modern kitchen boasts Cambria quartz countertops, new appliances (2017), solid wood cabinetry, a breakfast bar, and soft-close drawers. You'll love the seamless flow from the kitchen to the dining area, where you can enjoy meals while gazing at the beautiful bay. The large balcony offers a perfect spot for sipping wine or simply soaking in the view. The primary suite is a true retreat, with floor-to-ceiling windows framing the water view, direct access to the balcony, and an updated ensuite with a walk-in shower. The second bedroom also has balcony access, and there's a well-appointed 4-piece guest bathroom. The unit also includes an in-suite laundry/utility room for added convenience. Residents of Rupert's Landing enjoy exceptional amenities, including a private gated entrance, waterfront access, a protected marina with a boat launch, and a recreation center offering a saltwater pool, fitness room, squash, basketball, and racquetball courts, tennis courts, and a social room. There's also a playground and beautifully landscaped grounds, perfect for leisurely strolls, plus access to the pristine waters of Georgian Bay. This location is just a short drive from downtown Collingwood, Blue Mountain, and nearby private ski and golf clubs. **EXTRAS** Some furniture is negotiable (id:60626)
Century 21 Millennium Inc.



