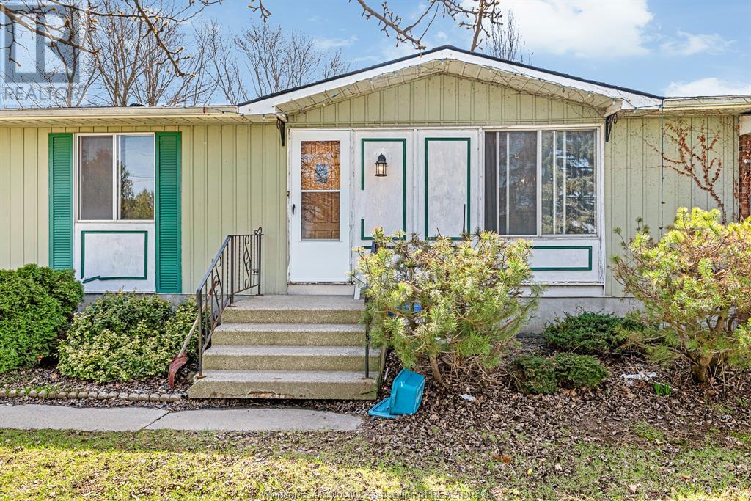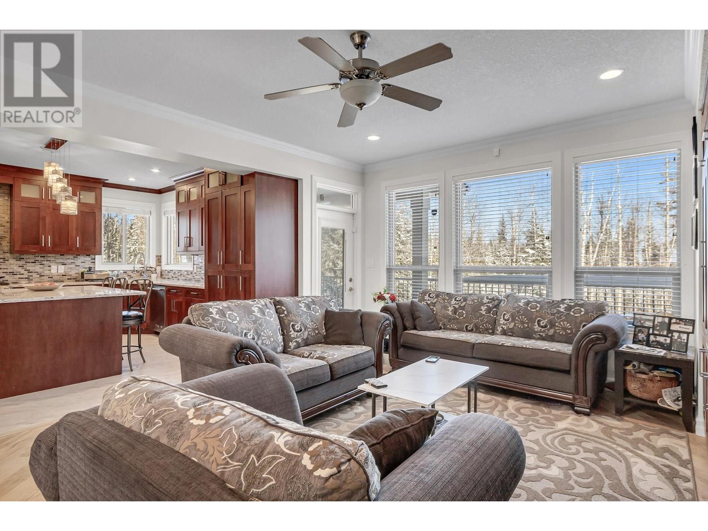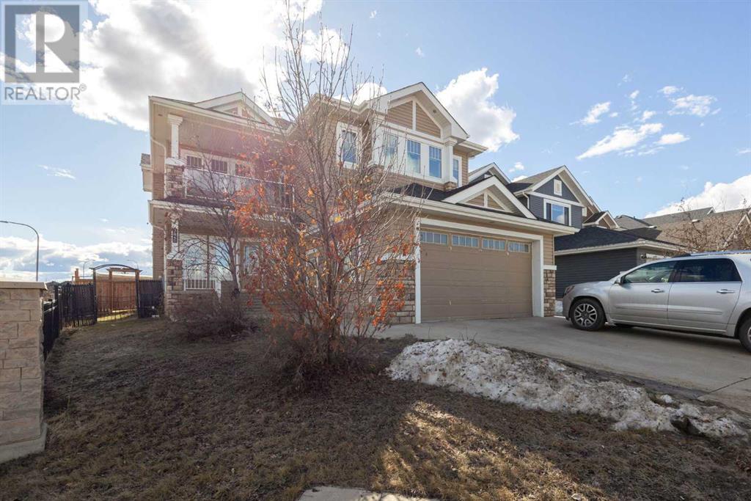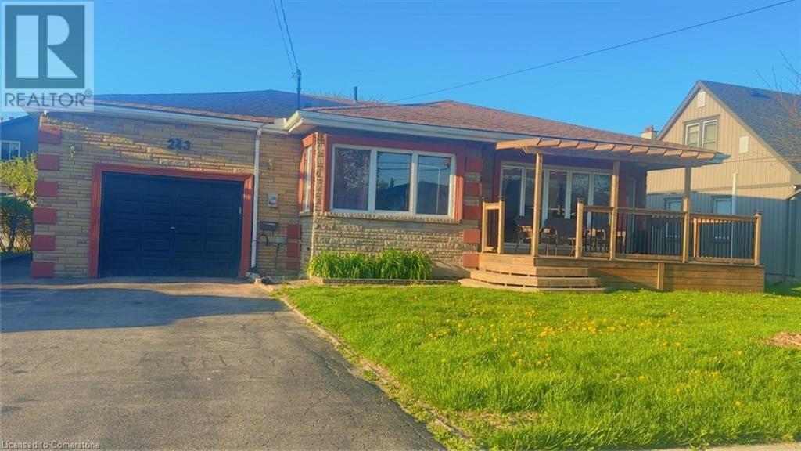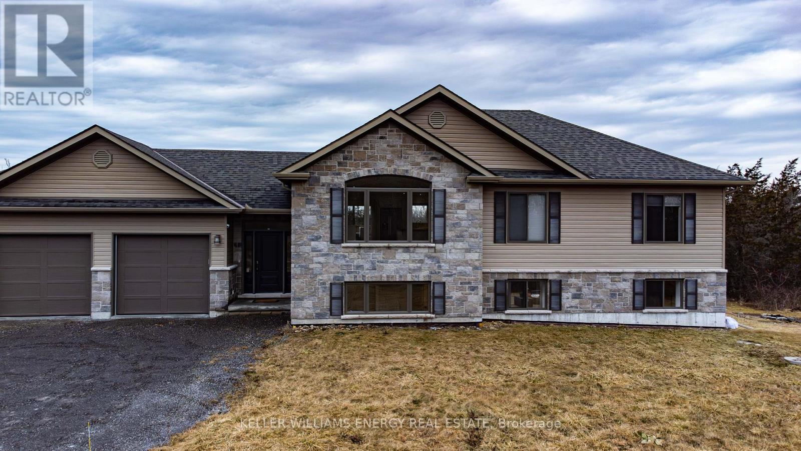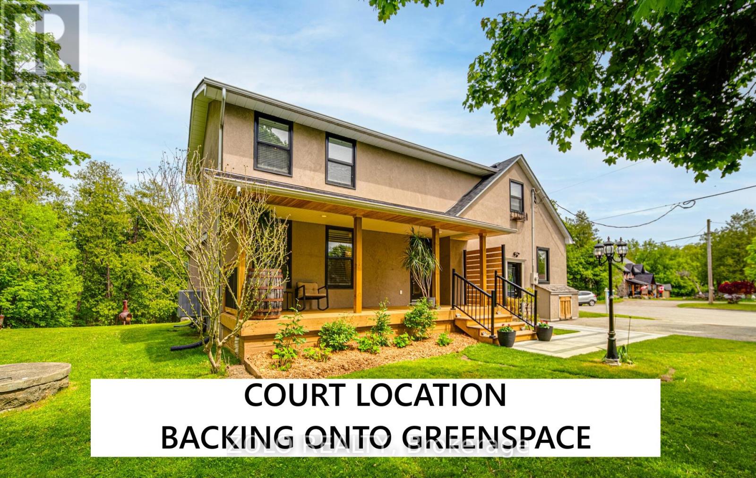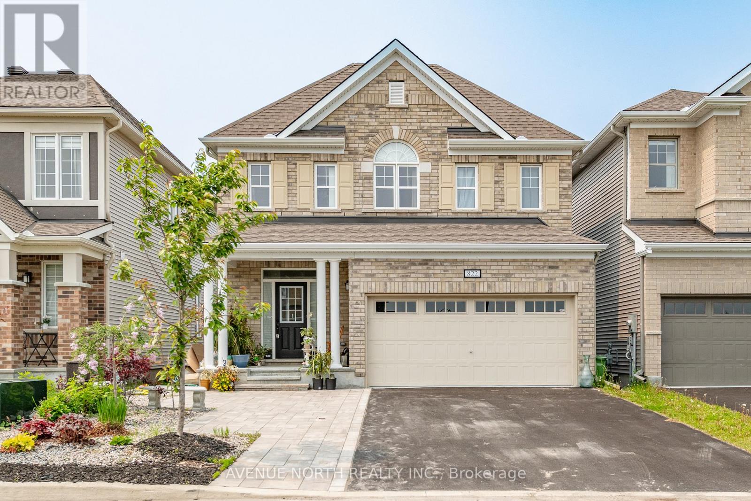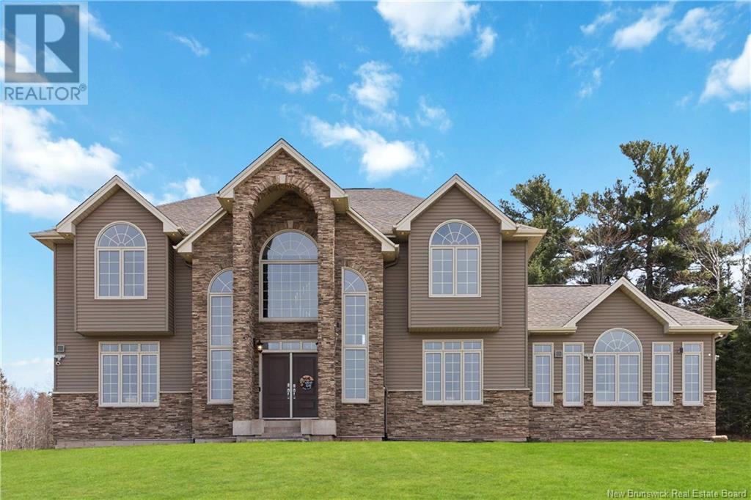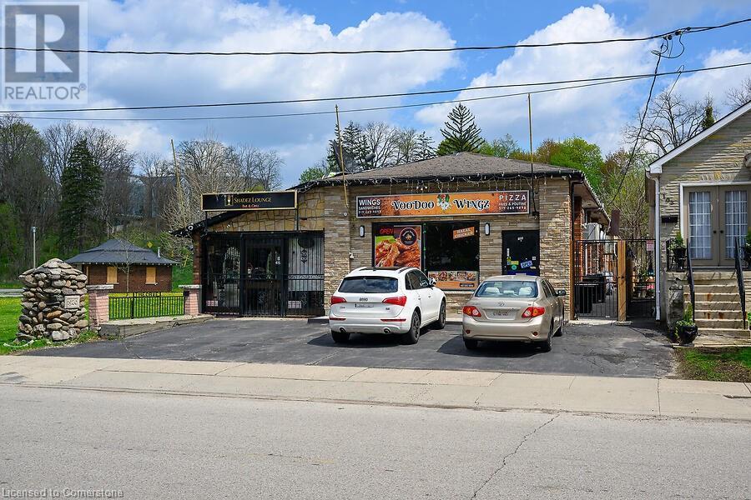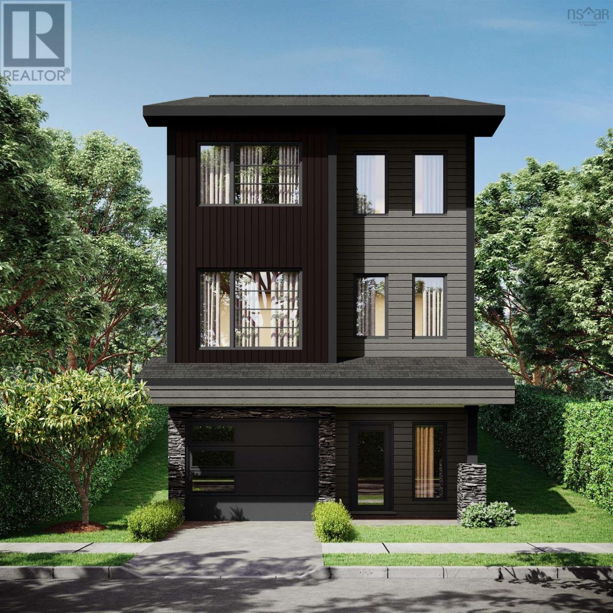26 - 10 Porter Avenue
Vaughan, Ontario
Price to Sell!! Finished Basement!! Immaculate & Stunning Executive End Unit!! Premium Corner Lot Townhouse In the Heart of Woodbridge. Luxurious 3 Bed & 4 Bath Custom Model W/Tons of Upgrades. Oak Hardwood Throughout. 9-Ft. Main Floor Ceilings, Huge/Wide Living, Dining And Lounge Area. Eat-In-Kitchen With Granite C/Tops, W/Breakfast Bar etc. Main Level Family Room With 4pc Bath. for W/O to Deck & Backyard; New Kitchen, finished Basement. Steps Away From Park, Walking Distance to Woodbridge Shopping Center, Schools, Community Centre, Library and Park. Convenient Access to Hwy 7, 27, & 427, And Just Steps to the Famous Woodbridge Fair!! (id:60626)
Index Realty Brokerage Inc.
3425 County Rd 42
Windsor, Ontario
RARE OPPORTUNITY! 3 bdrm, 1 bath ranch home situated on just over 1/2 acre, fronting on county Rd 42. Prime location bursting with potential, this property is currently zoned Residential, however previously held Commercial zoning status as it was a home based small business. This unique property offers 220 amp service, massive driveway, 2 car garage and plenty of land to build on to bring your vision to life. (id:60626)
Remo Valente Real Estate (1990) Limited
3228 Parkview Crescent
Prince George, British Columbia
* PREC - Personal Real Estate Corporation. Stunning custom home on almost half an acre located in desirable University Heights area. Quality materials and workmanship is evident throughout this large home. House has three bedrooms up and one on main floor. Home has been thoughtfully designed with two primary bedroom suites and generous room sizes throughout. There is an additional two bedroom completely self-contained suite with laundry and separate entrance. Home has irrigation system, concrete finished decks and driveway. Perfect for the large family plus suite for additional family members or revenue. This is a must view home to appreciate all that it comes with. (id:60626)
Maxsave Real Estate Services
205 Blackburn Drive
Fort Mcmurray, Alberta
Prepare to be captivated by STUNNING design meticulously crafted with LUXURY in mind. This GORGEOUS masterpiece presents a one-of-a-kind floor plan, perfectly tailored for the entire family. It's an amazing opportunity to own a custom-built home, adorned with porcelain tile and maple hardwood floors, beneath soaring ceilings in a spacious open-concept layout ideal for entertaining loved ones. The grand foyer welcomes you into a huge family room, seamlessly connecting to a heated double car garage with epoxy floors. A versatile flex room and full bathroom grace the main floor, offering adaptable spaces for your needs.The heart of the home lies in the seamless flow from the family room to the living and dining areas, culminating in a CHEF'S DREAN KITCHEN. A massive quartz countertop island with a waterfall feature anchors the space, complemented by modern-style cabinets boasting pull-out spice drawers, pot drawers, built-in wall oven/combo, and innovative "garage" style cabinetry for abundant storage. A walk-in pantry adds further convenience. Recessed lighting and elegant archways accentuate the home's refined features.Ascend the beautiful staircase with maple hardwood and integrated lighting to the second floor, where a big bonus room awaits. Discover three bedrooms and two bathrooms, culminating in a primary bedroom retreat with a private balcony, spa-style bathroom, and walk-in closet. The remaining bedrooms share a well-appointed full bathroom. And for savvy buyers seeking a mortgage helper, a SEPARATE ENTRANCE to a fully equipped LEGAL 2-bedroom suite with a tenant in place provides immediate income potential. A maintenance-free deck spans the length of the home, offering outdoor enjoyment with views of walking trails and abundant natural light streaming through floor-to-ceiling windows. This home is a must-see, offering countless reasons to fall in love. CALL NOW TO VIEW! (id:60626)
RE/MAX Connect
243 Federal Street
Stoney Creek, Ontario
Large Bungalow, Over 2000 SF of finished living area, 3+3 Bedrooms, 3 full washrooms, fully finished basement, a complete 3 Bedrooms in law set up with separate entrance through the Garage & its separate Laundry. House is at excellent lower Stoney Creek location in a great neighborhood. Wide lot and Stone exterior provide fantastic curb appeal. Renovated in 2020 with two Maple kitchens/w Island on main floor, AC & Furnace, updated electrical, plumbing, flooring, roof and neutral paint through out the house. lots of pot lights. Over sized attached Garage. Ideal location near parks, public transit, schools and amenities. RSA (id:60626)
RE/MAX Escarpment Realty Inc.
510 Quebec Street
London East, Ontario
This extensively renovated 4-plex in the charming neighbourhoods of Old East Village is a must-see if you're looking to expand your investment portfolio! The current owners have done all the heavy lifting, leaving you with a multifamily full of updates, headache-free tenants and bringing in approximately $92,400 in rental income annually with additional income offered with the roof solar panel system. Unit 1 (2 bed+den, 1 bath) includes in-suite laundry, fresh paint and a new backyard deck. Unit 2 (3 bed, 1.5 bath) offers new flooring and trim throughout, updated bathrooms and kitchen (with new appliances), in-suite laundry, updated exterior doors and windows, and fresh paint. Unit 3 (1 bed + den, 1 bath) features new flooring and trim, a new kitchen with appliances, an updated bathroom, in-suite laundry, an expanded backyard patio, and a full repaint. Unit 4 is a fully furnished bachelor unit with a new bathroom and fresh paint. The updates continue outside with exterior upgrades that include new eavestroughs, new flat roof, a new back deck for Unit 1, six parking spaces, full landscaping, new walkways and eight replaced exterior doors. (id:60626)
Blue Forest Realty Inc.
59 Bryant Road
Prince Edward County, Ontario
If privacy and tranquility are at the top of your wish list, welcome to 59 Bryant Road where peace and space abound. Tucked away on a serene and private 1.89-acre lot in scenic Prince Edward County, this stunning 3+1 bedroom home offers the perfect escape from the bustle of daily life. Set well back from the road and surrounded by nature, this 2019-built home combines the comfort of modern design with the quiet charm of rural living. Boasting over 2,500 square feet of finished living space, this move-in-ready home includes a fully finished walk-out basement with soaring 9-foot ceilings, creating a bright and open atmosphere throughout. The spacious chefs kitchen features high-end appliances, abundant counter space, and a walk-out to a large deck perfect for al fresco dining and soaking in the peaceful views. Inside, the home is thoughtfully laid out with an open-concept main floor that seamlessly connects the kitchen, dining, and living areas ideal for both entertaining and everyday living. With 3+1 bedrooms and 3 bathrooms, there's ample room for family, guests, or a dedicated home office. The finished lower level expands your living options even further, with plenty of room for a recreation space, home gym, or guest suite. A two-car garage provides convenience and extra storage, while the expansive lot invites you to garden, play, or simply relax in quiet seclusion. Despite its peaceful setting, 59 Bryant Road is just a 15-minute drive to the 401, giving you quick access to shopping, commuting routes, and all the amenities you need. Whether you're dreaming of a private country retreat or a spacious home for your growing family, this property offers the best of both worlds. Come experience it for yourself fall in love, and you too, can call the County Home! (id:60626)
Keller Williams Energy Real Estate
46 Lawson Road
Clarington, Ontario
Nestled on a quiet dead-end street and surrounded by mature trees and expansive greenspace, this charming 2-storey home offers 4 bedrooms and 3 bathrooms along with a rare combination of privacy, comfort, and refined style. Tastefully updated throughout, the home features sleek laminate flooring, pot lights, and crown moulding that enhance its modern appeal. The sun-filled living room is both warm and inviting, centered around a gas fireplace and offering tranquil views of the lush greenery that wraps around the east side of the property. The spacious dining room is ideal for gatherings, with a walk-out to a custom deck that overlooks sprawling lawns and uninterrupted greenspace creating the perfect backdrop for entertaining or enjoying a quiet morning coffee. The thoughtfully designed kitchen includes ample pantry space, a stylish coffee bar, and open to the dining room ideal for both daily living and hosting with ease. With four generously sized bedrooms, including a versatile main floor option. The primary suite is a peaceful retreat, offering scenic views, a renovated 3-piece ensuite, and a walk-in closet. Additional highlights include a separate entrance to the basement, a detached garage, and a long list of updates: professionally landscaped front and back yards, a new custom deck, furnace (2021), AC (2022), some new windows and sliding door (2023), 200 AMP electrical panel, owned hot water tank, and shingles (approx. 2018). No Sidewalk and Parking for 4+ cars. Located close to shops, restaurants, 401 and more! Whether you're looking for sophistication, comfort, or a seamless connection to nature, this home delivers it all. (id:60626)
Zolo Realty
822 Henslows Circle
Ottawa, Ontario
A RARE FIND with high-quality upgrades! Located in a sought-after community, this 4-bedroom, 3-bathroom detached home offers enjoyable living with no rear neighbours, backing onto serene green space and a beautiful pond with a safe trail perfect for walking, biking, and outdoor exercise. Set in a welcoming, family-oriented neighbourhood near the heart of Orleans, life here is truly lush -- surrounded by fresh air, a healthy environment, and access to excellent schools, parks, and shopping. The exterior has soffit lighting and lovely brick exterior. Just a one-minute walk to OC Transpo, this location offers seamless transit to train and bus terminals. Step inside to a bright, spacious main floor layout with an elegant open-concept design. A welcoming foyer and a convenient powder room leads to the cozy living room, complete with a gas fireplace. The modern white kitchen is a chefs dream, featuring a high-quality pantry, extended cabinetry with crown molding, quartz counters, a hood fan, pot lights, and a breakfast bar. Pot lights also continue into the dining area for added ambiance and are thoughtfully placed outside to enhance the homes exterior design. Upstairs, the spacious primary suite is a true retreat, boasting two generous walk-in closets and a spa-like ensuite with beautiful quartz countertops, an upgraded glass-enclosed shower, and a double vanity. Three additional bedrooms and a convenient second-floor laundry room provide functionality and comfort for the whole family. Additional highlights include a beautifully landscaped front area specifically designed for both enjoyment and practicality, offering 5-car parking (double car garage plus 3 driveway spaces), and an unfinished full basement -- ready for your personal touch. No easement on the property, despite the legal description. Book your private viewing today and experience everything this exceptional property has to offer. (id:60626)
Avenue North Realty Inc.
93 Principale Street
Memramcook, New Brunswick
Welcome to 93 Principale! This exceptional Dream property epitomizes luxury living just at the limits of Dieppe city. Boasting panoramic views of the Bay of Fundy/Petitcodiac River, over 6 acres of pristine land, and more than 4,500 sq.ft. of meticulously designed living space, this home truly has it all. Step into the grand foyer, which sets the tone for elegance and sophistication. On the main level, you'll find an office and a bright Sitting & Living Room, perfect for relaxation and entertaining guests. The kitchen is a chef's dream with its open concept layout, large island, and dream pantry. The upscale Family Room offers the ideal space for gatherings and leisure time. Upstairs, discover five bedrooms, including a Primary Suite that boasts stunning sunset views. The walkout basement leads to a Double Attached Garage, Games Room, Half Bath, and Bonus Room, providing ample space for various activities. This property is equipped with modern conveniences such a Bonus Room Wired for backup generator, Central Vac, and Dual Zone Ducted Heat Pump. Completed with a paved driveway, landscaping, and more, this dream property awaits its new owner. Don't miss outcall today to schedule a viewing! (id:60626)
Keller Williams Capital Realty
105 Shade Street
Cambridge, Ontario
Wonderful location for any hospitality business directly across the street from the historic Galt Arena Gardens, and parallel to Soper Park. This multi-level 4,983 sq.ft. property is currently operating as a restaurant and separate bar equipped with a indoor/outdoor patio. A three bedroom separate apartment is currently owner occupied. Recent improvements include, concrete sidewalk gas furnace, A/C, plumbing, and apartment upgrades. This property offers a unique opportunity for a live-work situation. The bar area contains a stage area ideal for live music and entertainers. Property can be re-purposed for any number of uses suitable to any buyer. Current zoning C3. Fantastic investment opportunity in a thriving entertainment area. (id:60626)
RE/MAX Real Estate Centre Inc.
8-47 140 Brunello Boulevard
Timberlea, Nova Scotia
The Weybridge by Ramar Homesoffers luxury living in the heart of the Brunello Golf Community. This thoughtfully designed 3 bedroom, 3.5 bath home offers 2,866 sq. ft. of refined living space, with 9-foot ceilings on the main floor and 10-foot ceilings in the walkout basement, creating a bright, open feel throughout. The kitchen is both beautiful and functional, featuring custom cabinetry to the ceiling, quartz countertops and a walk-in pantry. Cozy up in the spacious living room around the electric fireplace, or step outside to the expansive back deck for some fresh air. Upstairs, the primary suite includes a private balcony with golf course views and a 5 piece ensuite with a free standing tub and wall tiled shower. Youll also find three ductless heat pumps, one on each level, for year round comfort. A privacy fence along the back property line offers peace and quiet. This vibrant community is perfect for outdoor lovers with golf, tennis, boating, hiking, skating, and skiing just steps away. Enjoy added peace of mind with a 1-year builder warranty and 10-year Atlantic Home Warranty starting at closing. (id:60626)
Engel & Volkers


