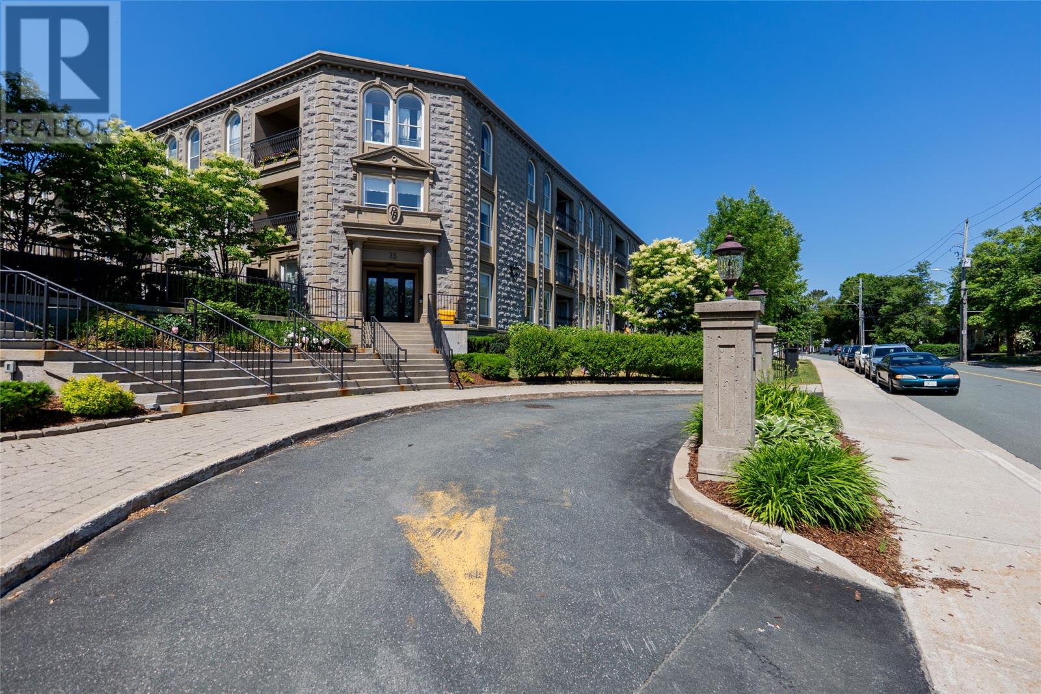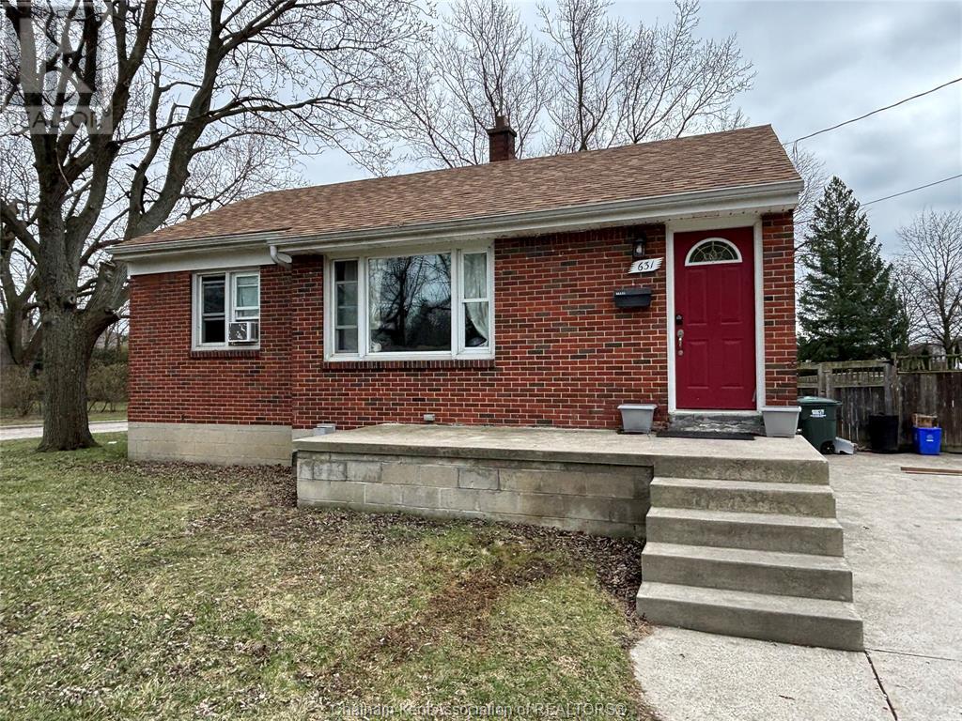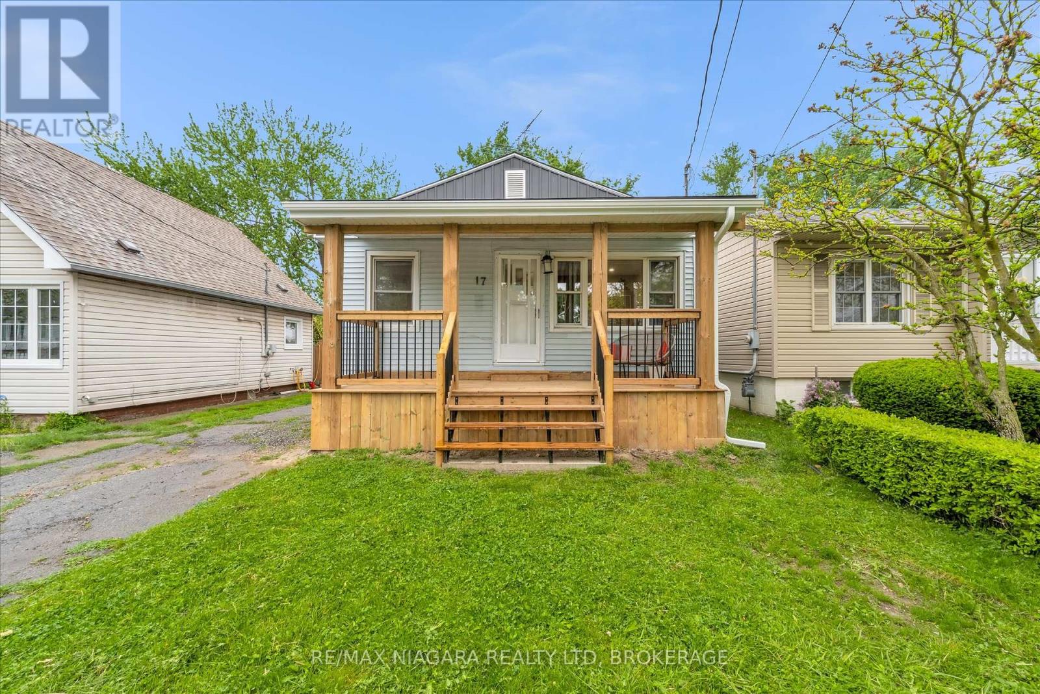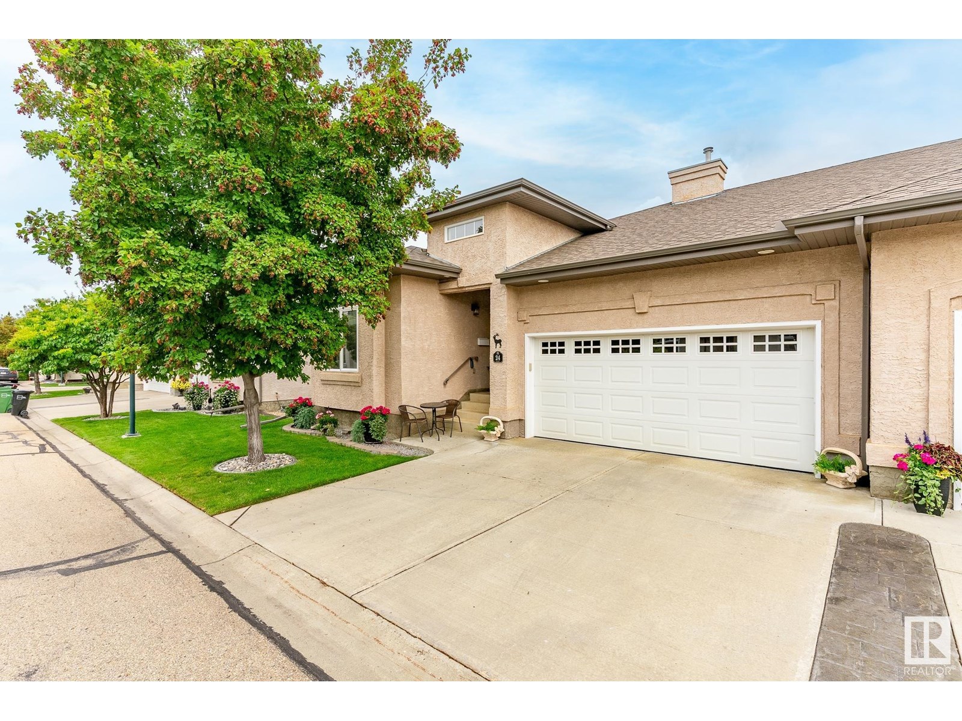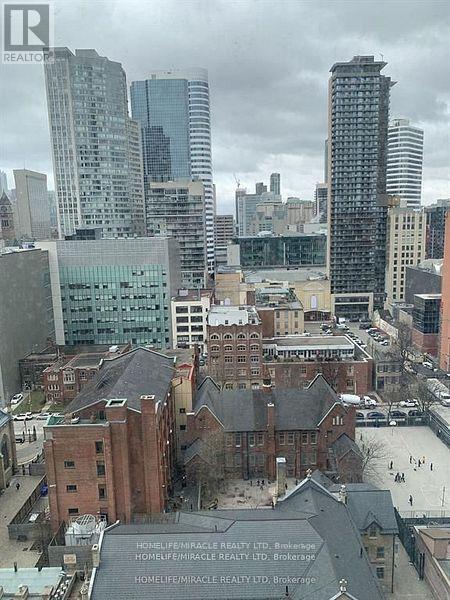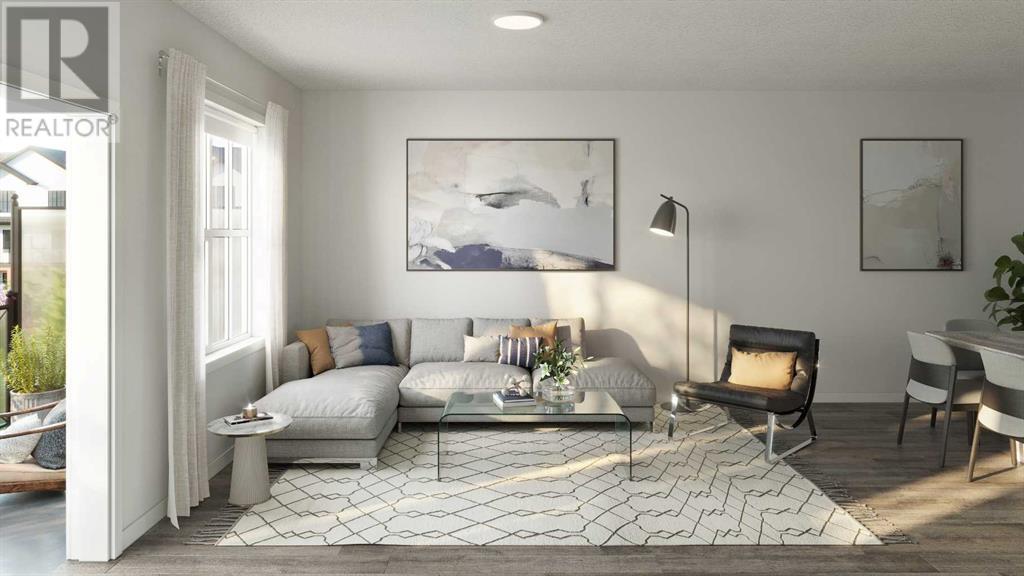11531 51 Av Nw
Edmonton, Alberta
This spacious 4-bedroom, 2.5-bath bungalow in one of Edmonton’s most desirable mature neighbourhoods is a solid investment with endless potential & is perfect for a future basement suite. The main floor features a bright living area with huge windows and amazing vaulted ceilings, functional kitchen, dining space & a spacious primary bedroom with a 2-piece ensuite. Step into the permitted 3-season sunroom, perfect for relaxing or entertaining while overlooking your private backyard. The finished basement includes an additional bedroom, full bath, a large 2nd living room & tons of storage—making it perfect for family or future development & income potential. Outside, enjoy a double detached garage & a spacious yard, offering privacy and space for outdoor living. Located just minutes to Southgate Mall, LRT, the University of Alberta, parks, great schools & major routes for easy commuting. This home is a fantastic opportunity for renovators, investors, or anyone looking for a family home in a great location. (id:60626)
RE/MAX Elite
38 Astoria Pl
Devon, Alberta
Welcome to 38 Astoria Way – a beautifully crafted duplex offering nearly 1,900 sq ft of stylish, modern living. This 2-storey home features 3 spacious bedrooms, a large bonus room, 3 full bathrooms, and a versatile main floor den. Enjoy soaring 9' ceilings, open-concept living, and expansive windows that fill the space with natural light. The primary suite boasts a walk-in closet and a spa-inspired ensuite. The basement is ready for future development with rough-ins in place. Additional highlights include a single attached garage with EV charger rough-in, floor drain, garage heater prep, and hot/cold water taps. Built with comfort and efficiency in mind—HRV system, radon protection, and fire-rated demising walls. Located in a vibrant, family-friendly Devon community close to parks, trails, and schools. Don’t miss this incredible opportunity—your dream home awaits! (id:60626)
Real Broker
35 Bonaventure Avenue Unit#118
St. John's, Newfoundland & Labrador
Executive condo living in the heart of St. John's, welcome home to 35 Bonaventure Avenue. With an open concept design this condo boasts 1250 sqft of living space. The living room boasts a propane fireplace with 9' ceilings, mini-split heat pump and access to the covered patio. The unit comes with two bedrooms and two bathrooms, in-suite laundry and underground parking. Enjoy accessibility to Merrymeeting Road Sobey's and shopping, The Rooms, Holy Heart Theatre, and the many Downtown amenities. This highly desired condo is sure to impress and can be sold furnished! As per attached Seller's Direction, there will be no conveyance of offers prior to 1pm on Sunday, August 10th, with offers to remain open until 6pm the same day. (id:60626)
3% Realty East Coast
1330 George Cl Nw
Edmonton, Alberta
Tucked away on a quiet cul-de-sac and backing directly onto a scenic park, this beautifully decorated 2-bedroom, 2-bathroom home offers a perfect blend of style, comfort, & community. Inside, enjoy 2 oversized bedrooms with large windows that let in an abundance of natural light. Gleaming hardwood floors, tasteful decor, & a bright, open layout make this home both functional & inviting. The U-shaped kitchen is well-equipped with stainless steel appliances, plenty of cabinet and counter space, & opens to a spacious dining area. A stunning 6-ft high window offers picturesque views of your park-backed backyard. The main bathroom is a true showstopper-a luxurious retreat featuring imported Italian tile, a freestanding clawfoot tub, rain head shower, European fixtures, a pedestal sink, and a freestanding light-generated fireplace for ultimate relaxation. Step outside to your massive pie-shaped lot. The park hosts many fun, family-friendly community events! This rare gem combines location, design, & community! (id:60626)
RE/MAX Elite
13 Helen Street
North Stormont, Ontario
OPEN HOUSE ~ HOSTED AT 17 HELEN IN CRYSLER ~ FRIDAY AUG 1@ 5-7pm. BRAND NEW CONSTRUCTION, FARMHOUSE MEETS MODERN! Beautiful townhome to be built by trusted local builder in the NEW Subdivision of COUNTRYSIDE ACRES! This 2 Storey townhomes with approx 1550 sq/ft of living space with 3 bedrooms and 3 baths. The home boasts a modern, open concept layout with a spacious kitchen offering centre island, tons of storage space, pot lights and a convenient and sizeable pantry. Upstairs you'll find a generously sized primary bedroom, a large walk in closet and a 4pc ensuite with oversized shower and lots of storage. Both additional bedrooms are of great size with ample closet space. Full bathroom and conveniently located 2nd floor laundry room round out the upper floor. The home will offer a garage with inside entry. Basement will be full and unfinished, awaiting your personal touch. Flooring: Vinyl, Carpet Wall To Wall. Appliances/AC NOT included. (id:60626)
Century 21 Synergy Realty Inc
804 Meadow Place
Huron-Kinloss, Ontario
Nestled on a peaceful cul-de-sac just steps from the stunning shores of Lake Huron, this lovely home offers the ideal escape to enjoy the regions renowned beaches and breathtaking sunsets. Whether you're seeking a cozy cottage or a comfortable year-round residence, this property has it all. Pull up to a driveway with ample parking for family and guests. Inside, you'll find a charming galley kitchen with access to the deck perfect for outdoor dining and entertaining. The open-concept dining and living areas feature a vaulted ceiling that enhances the bright, airy feel. The home includes two bedrooms and two bathrooms, providing plenty of space for family and visitors. Step outside onto the beautiful deck, complete with a dining and BBQ area ideal for summer gatherings. The backyard oasis boasts a spacious yard, a charming gazebo with a fireplace for relaxing evenings, and a covered porch area that can be enjoyed on colder or rainy days. A storage shed offers additional space for outdoor gear .An attached shop adds versatile extra storage, a perfect spot for hobbies, projects, or simply extra hangout space. The shop also houses the laundry area, adding to the home's functionality. New Roof 2023. This wonderful property combines comfort, outdoor living, and a prime location close to the lake. Perfect as a full-time residence or a seasonal getaway! (id:60626)
Lake Range Realty Ltd.
631 Wallace Avenue
Windsor, Ontario
Summer's Coming! Inground Pool with a Large Fenced Yard! Get ready for summer with this fantastic brick ranch home! Featuring 2 bedrooms and 2 full bathrooms on the main floor, this home offers comfort and convenience. The large, fenced yard is perfect for pets, kids, or just relaxing, and the inground pool is the perfect place to cool off and entertain. Whether you're hosting poolside gatherings or enjoying peaceful outdoor moments, this home has it all. Don't miss out on this beautiful property — summer is calling! ""Seller will not respond to offers before May 18,2025. Allow Min 72 hrs irrevocable. Seller standard Schedules to accompany all offers. Buyers to verify taxes, any rental equipment and fees."" Property is sold ""as is"", with no representations of warranty. Please give 24 Hr notice to view. (id:60626)
Royal LePage Peifer Realty Brokerage
17 Lonsdale Avenue
St. Catharines, Ontario
Adorable and located on a quiet well-kept street. You are going to love this truly charming bungalow which has been well-cared for and updated by its owners. This home is move-in ready with custom sliding barn doors, a wood plank feature wall and a main-floor bedroom that includes a unique office en suite with wall-to-wall closets - a great space for remote work or just a private spot to unwind. The entire level has ample recessed lighting with the bright living room featuring a large picture window and decorative crown molding making the space inviting and cozy. The main floor 4pc bathroom was remodeled in 2020 with all new fixtures and tub surround. The rear facing kitchen overlooks the large fenced private lot with a covered patio for entertaining and BBQing. The deep yard offers ample space to relax, house a play structure or potentially even a pool. The finished basement includes two renovated bedrooms, a 3 pc bathroom (with glass shower) and laundry combo. Lower level accessible through the side entrance(potential for a lower-level in law suite or apartment). Additional features include a furnace room with ample storage, and storage shed. Lovely neighbours, great location, walking-distance to amenities and energy efficient - don't miss your chance to own this amazing, detached home. Basement windows (2025), furnace (2020), R50 blown-in insultation in attic (2020), water heater (2022), downstairs flooring (2021), gate and fencing(2023), front porch (2025). (id:60626)
RE/MAX Niagara Realty Ltd
#24 1251 Rutherford Rd Sw Sw
Edmonton, Alberta
Step into this stunning, like-new duplex bungalow located in the sought-after community of Rutherford. This pristine home is flooded with natural light, creating a warm and inviting atmosphere throughout. Enjoy cozy evenings by the gas fireplace in the spacious living area, and cook with ease in the modern kitchen outfitted with appliances aging only within the last 1-5 years. Even the washer and dryer are brand new in the home! The open-concept layout flows seamlessly to a large private deck, perfect for summer entertaining or quiet mornings with a coffee. Pride of ownership is evident—this home shows like a brand new build and has been meticulously maintained. Conveniently located near top-rated schools, parks, shopping, and transit, this bungalow offers the perfect blend of comfort, style, and location. A rare find in immaculate condition—don’t miss your chance to call this gem home! (id:60626)
Royal LePage Prestige Realty
1909 - 82 Dalhousie Street
Toronto, Ontario
One Year New Bachelor/Studio condo with Ensuite Laundry, 24 hours security( Conceirge). (id:60626)
Homelife/miracle Realty Ltd
303 - 45 Connaught Avenue
Toronto, Ontario
Location, Quality and Value - Welcome to Connaught45! The spaciousness of this unit and functionality of its layout is unlike anything you've seen in a new building, a true spacious condo living. This unbelievable brand new boutique building will put you in one of the most desired areas in Leslieville, minutes to The Beaches at a price that can't be beat! If you love boutique living and keeping your monthly costs to a minimum, look no further! Thoughtfully designed and tastefully finished, this one bedroom unit features two bathrooms for extra convenience and to accommodate your guests. Tons of natural light, modern appliances, en-suite laundry, open concept, stone countertops. Comes with locker and bike rack. City transit at your door for easy and convenient commuting. Minutes to downtown, and a light walk / bike ride to the beach, boardwalk, Woodbine Park, bike trails, and plethora of shops, restaurants and other local amenities. All-inclusive building maintenance fee is projected to be some of the lowest in the city, leaving you with more money for your lifestyle. An absolute must-see building with many available units of various configurations to suit your exact needs! (id:60626)
RE/MAX Experts
10 Hotchkiss Parade Se
Calgary, Alberta
Experience the perfect blend of function, style, and setting in this beautifully finished 3-bedroom, 2.5-bathroom townhome, complete with a spacious double car garage and thoughtfully upgraded interior. Set within one of Calgary’s most nature-forward communities, this home offers modern finishes, open-concept living, and access to a rare, preserved natural wetland—all just minutes from the essentials.From the moment you enter, you're welcomed by contemporary luxury vinyl plank flooring that runs through the lower entry, main living area, bathrooms, and laundry—durable, stylish, and easy to maintain. Plush carpet with 8lb underlay adds warmth to the upper stairs, hallway, and all three bedrooms. A 9’ ceiling on the main level and 8’ upstairs provide an airy, open feel, while a curated contemporary lighting package adds to the modern appeal.The kitchen is designed to impress with slab-profile cabinets, soft-close drawers, polished white quartz countertops, and a striking tile backsplash. Upgraded stainless steel appliances—including a French-door refrigerator, over-the-range microwave, electric range, and dishwasher—offer function without compromising style. An integrated eating bar and defined dining area make the heart of the home both social and efficient.A balcony just off the main living area gives you space to enjoy fresh air or fire up the BBQ using the built-in natural gas line. Whether it’s morning coffee or evening wine, it’s your private retreat outdoors.Upstairs, the home’s three bedrooms include a generous primary suite with its own quartz-finished ensuite, complete with tile backsplash and chrome fixtures. Two additional bedrooms are perfect for family, guests, or a home office, while a second full bathroom and upper-level stacked laundry offer practical convenience.With a double attached garage, you’ll have plenty of space for parking, storage, or weekend gear—whatever suits your lifestyle.Beyond the home itself, this master-planned community brings you closer to nature and connection. At its heart lies a 30-acre wetland reserve, complete with a scenic boardwalk, viewing deck, and bird blind—a peaceful escape surrounded by cattails, aquatic plants, and native wildlife. The wetland connects to a wider network of pathways, playgrounds, green spaces, and even a community greenhouse and shared garden.You’re also just minutes from shopping and dining in Mahogany and Copperfield, the South Health Campus, and commuter routes like Stoney Trail and 52 Street, making everyday errands and work commutes effortless.Spacious, stylish, and part of something truly special—this townhome is more than just a place to live. It’s a space to grow, connect, and thrive. (id:60626)
Real Broker



