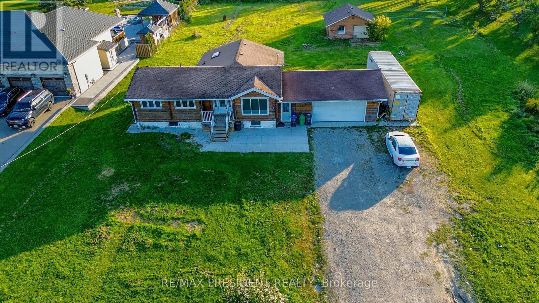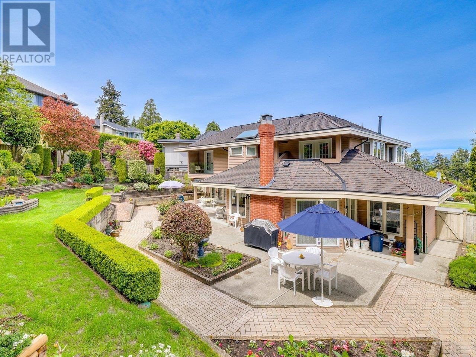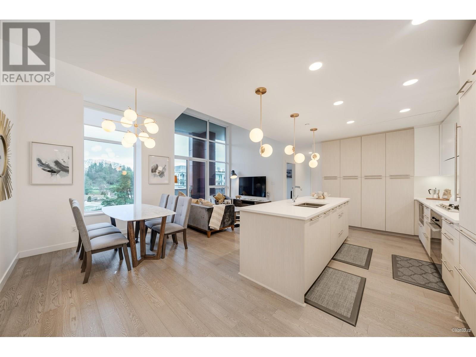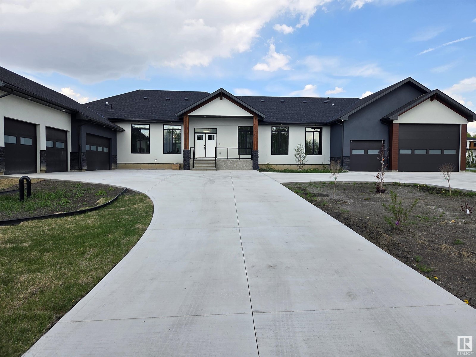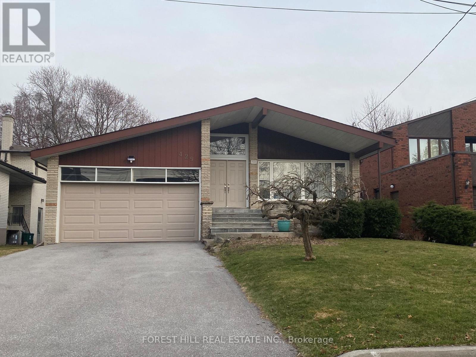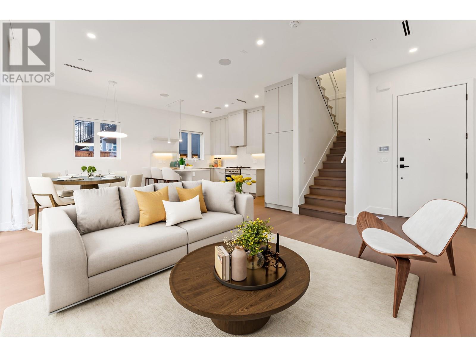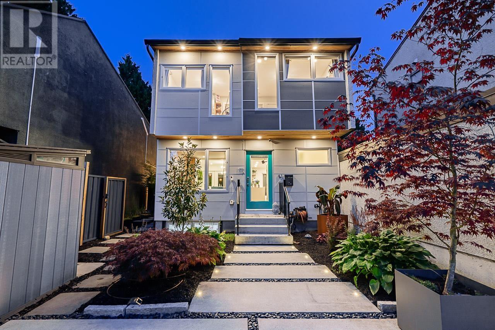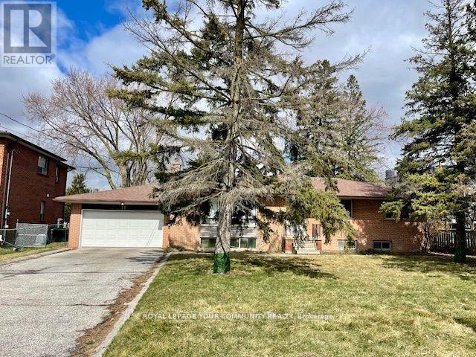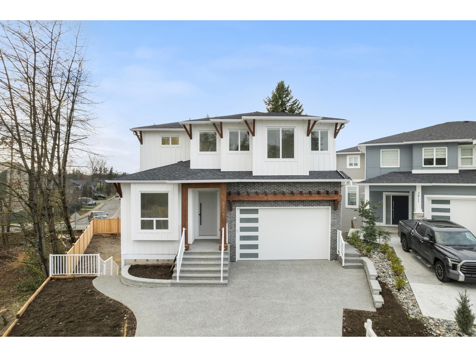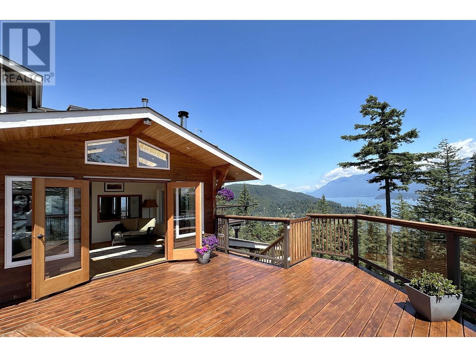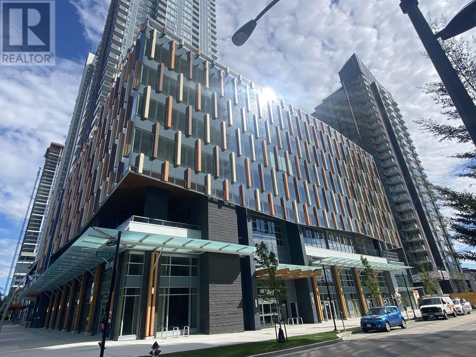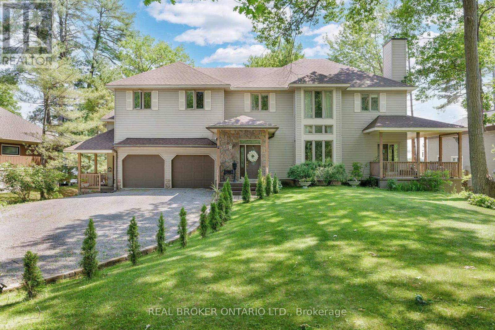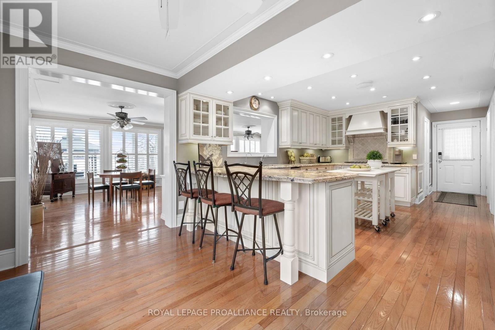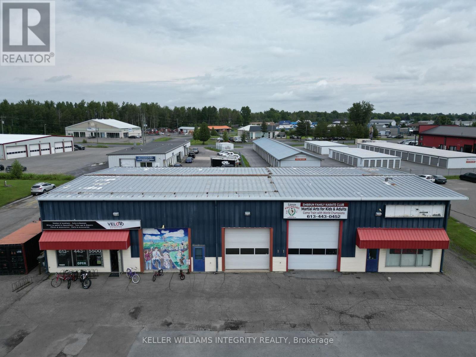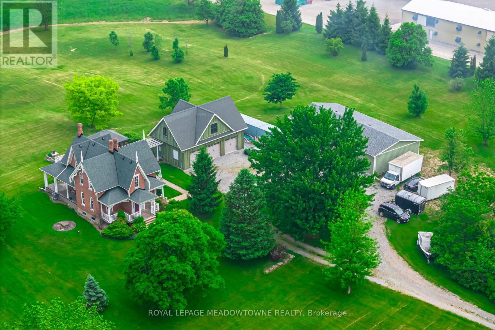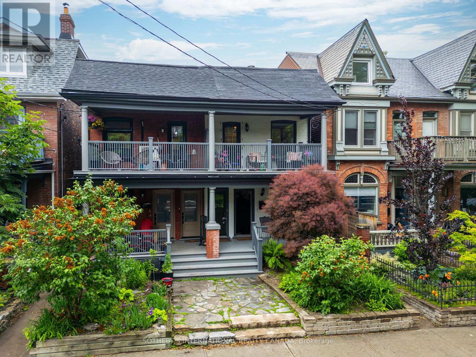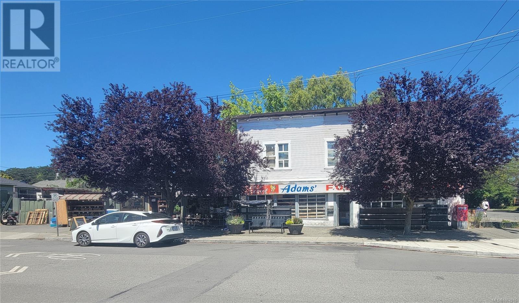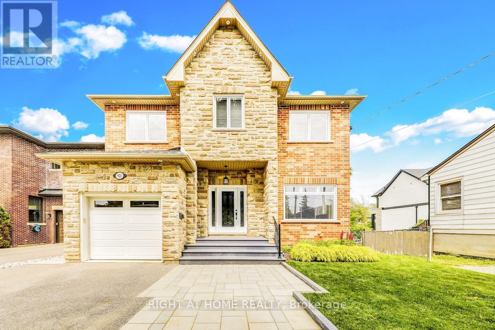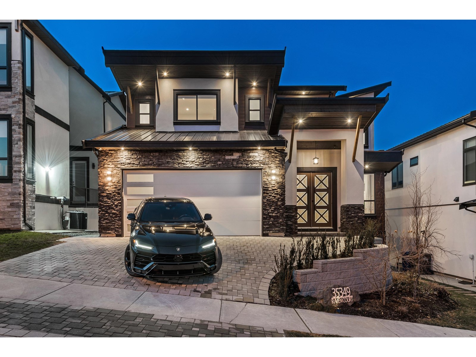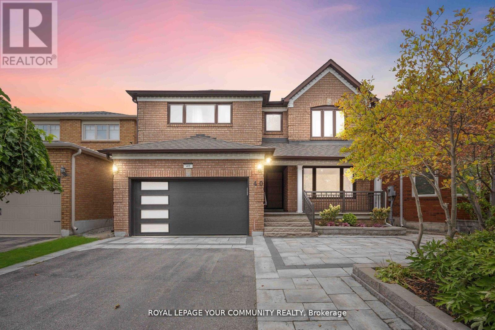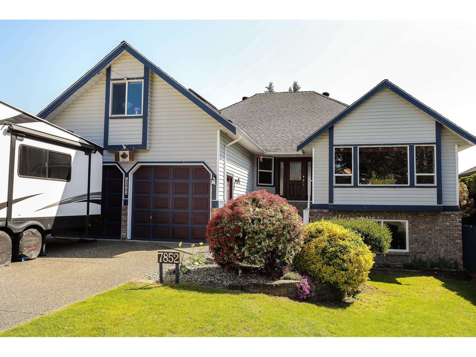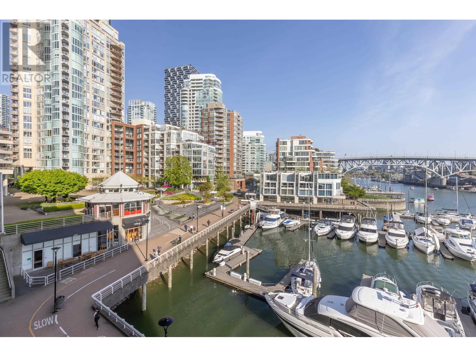13924 Kennedy Road
Caledon, Ontario
Attention Buyers, This Is An Amazing Opportunity For Two Brothers, Friends Or Investors To Build Their Custom Dream Homes Side By Side. This Is The Ideal Location Surrounded By Custom Built Home sand Located In a Great Area. Just Minutes Away With Easy Access To Highway 410 and Brampton. The Property is Currently Home To a Fantastic Bungalow Situated on 1.2 Acres. Featuring an Open Concept Main Floor with a Gourmet Kitchen And Lots of Cabinets. 4 four sized Bedrooms, and a Finished Basement With a Large Bedroom and Full Washroom. Moreover, A Double Car Garage With a Separate Workshop At the Rear Of the Property. **EXTRAS** Opportunity To Make Two Houses , Most Of The Work Is Done Regarding Severance . Surrounded With Big Custom Built Homes . Property is currently leased for $4200.00/monthly plus utilities. (id:60626)
RE/MAX President Realty
Royal LePage Flower City Realty
4704 Stahaken Place
Tsawwassen, British Columbia
High quality, custom-built original owner family home nestled at the end of a quiet cul-de-sac. This 3,343 sq.ft. home is situated on a huge, private parklike 12088 sq.ft. lot! Meticulously maintained, it features 3 bedrooms, Flex room, Library, 3 baths, bright open kitchen & family room area overlooking dream gardens with waterfall & pond! Living & Dining rooms with French Doors leading to the covered brick garden-patio. Extra spacious Primary bedroom w/flex room & ample size ensuite & covered deck to enjoy the gardens. Basement featuring a Wine Cellar & storage area. If you are looking for the perfect family home w/large windows to provide year round natural light, a garden of your dreams, this is your home! No speculation, vacancy, foreign buyers tax. (id:60626)
Royal LePage Regency Realty
602 5033 Cambie Street
Vancouver, British Columbia
Rare find PENTHOUSE with 649 SF private ROOF TOP PATIO, located in the Cambie Corridor, right opposite famouse Queen Elizabeth Park. Concrete building,one of the best layout 3 bedrooms & 2.5 baths and the only unit on the top floor with unobstructed viwe of QE Park through dinning & living room window . Also with views of downtown & Mountains. Over-height ceilings, high end Miele appliance, engineered hardwood flooring and air conditioning. Enjoy outdoor entertaining on the rooftop terrace, completed with gas and water outlets. 2 parking & 1 locker included! Walking distance of Skytrain Station, Oakridge shopping Mall. Primary School: D.r Annie B Jamieson Elementary Secondary School: Eric Hamber Secondary (id:60626)
RE/MAX Crest Realty
122 52367 Rge Road 223
Rural Strathcona County, Alberta
Welcome to this beautiful custom built walk-out bungalow nestled in The Grange Country Estates. This Stunning executive bungalow will wrap you in total living luxury space (approx 5782sq ft), Fully finished on two levels with superior appointments from top to bottom, you will feel the quality at every turn. Main floor includes a grand entrance, den & spacious great room with gorgeous tile flooring, elegant fireplace. The amazing kitchen includes built in ovens & gas range top, walk-thru pantry, large island & granite counters. The main floor also includes the elegant primary Bedroom with a 5 pce en suite & a 2nd spacious bedroom. The fully finished basement includes a wet bar, huge family recreation area, Theater room , office & 3 additional bedrooms. Completing this property is a total of 6 attached garages of which one is a unique attached RV garage . Beautiful curb appeal on .695 acres that will reflect the best in quality design, finishes & lifestyle! (id:60626)
Logic Realty
429 Connaught Avenue
Toronto, Ontario
This custom-built home is perfectly nestled on a beautifully landscaped lot in a peaceful, child-friendly street, just a few steps from the bus stop. A quick bus ride will take you to Finch Subway Station in only 10 minutes, offering the ideal blend of suburban tranquility and urban convenience. The spacious backsplit features stunning hardwood floors throughout and is ideally located near all the amenities you could need. With its bright, inviting entrance, this home has been thoughtfully renovated and meticulously maintained, showcasing an exceptional and practical floor plan. Step into the open-concept living and dining areas, designed to create a seamless flow, and enjoy the gourmet kitchen, which boasts a central island, high-end Subzero and Miele appliances, and solid wood cabinetry. The home includes four beautifully designed bathrooms, all featuring rich wood cabinetry. The primary bedroom offers a luxurious walk-in closet and ensuite, while two additional bedrooms with built-in closets provide ample space. The main floor includes a 4th bedroom with a 3-pieces washroom. Additional highlights include a secondary dining room and a sunlit family room that opens to a private, serene, and large backyard. A convenient side entrance leads to the laundry room, which includes a standing shower for added comfort. The finished basement features a generously sized rec/family room, an extra bedroom/office, and a full bathroom, and a cold room for extra storage. This home truly combines modern comfort and practicality, offering the perfect living space for todays lifestyle! (id:60626)
Forest Hill Real Estate Inc.
2 2241 E 8th Avenue
Vancouver, British Columbia
Welcome home to this brand new 3 bed/4 bath 1/2 duplex in Grandview Woodlands! Thoughtfully designed, this home offers a seamless blend of contemporary style & quality finishes with an efficient floor plan. Main level features 10 ft high ceilings, living room is complete with a gas fireplace and a 12 foot sliding glass doors, a well appointed kitchen with Fisher & Paykel appliance package. The second level boasts the bright primary bedroom w/ensuite, a 2nd spacious bedroom w/ensuite and the laundry. Top level offers a spacious 3rd bedroom & full bath. This home comes fully equipped with A/C, 635 sqft crawl space for storage, extensive millwork, a one car garage with EV charging capability, and private yard. Call for viewing appointment. (id:60626)
Sutton Group-West Coast Realty
3812 Garden Grove Drive
Burnaby, British Columbia
This one is more than a house-it´s a forever home nestled in the tree-lined community of Greentree Village, one of Burnaby´s best kept secrets where children still play outside! Thoughtfully redesigned from studs up, every detail has been crafted for comfort, functionality, style & family living. Top floor boasts 3 beds, 2 FULL baths, laundry & linen closet. Main floor, the heart of the home, features open-concept gourmet kitchen flowing seamlessly into living & dining areas. French doors open to private fully fenced, east-facing backyard oasis w oversized patio, veggie garden, landscape lighting, drip irrigation, gas outlet for BBQ & fire table and a cuter than cute playhouse. Fully finished basement perfect for office/hobby/theatre plus an studio with wet war & private entrance. Comfort upgrades include AC, radiant floor heating, hot water on demand & parking for 3 vehicles (including 1 car garage). Centrally located between Metrotown & Brentwood, minutes from Hwy 1 & walking distance to BCIT. (id:60626)
RE/MAX Crest Realty
14 May Avenue
Richmond Hill, Ontario
PRIME Location. Attention Investors, Builders or End Users! *Charming 3 Bedroom Bungalow In the Heart of Richmond Hill on a *HUGE LOT. 80' Frontage, in Prestigious *North Richvale. Also Ideal for a Home Based Business. Amongst many Luxury Homes. Mature & Established Neighborhood. Basement Features a Separate entrance. Excellent Location, Close to all Shopping, Hillcrest Mall, Transit, Top Ranked Schools,Hospital, Library, Parks etc. Minute walk to Yonge St. (id:60626)
Royal LePage Your Community Realty
2807 Platform Crescent
Abbotsford, British Columbia
Introducing a stunning brand-new home built by Stilleto Custom Homes, offering 3723 square feet of luxurious living space. This exquisite residence features 6 bedrooms, 5 bathrooms, and a versatile den, perfect for families of all sizes. The expansive lower level boasts a large recreation room, ideal for entertainment or relaxation. Enjoy the convenience of being within walking distance to shopping and bus stops, with easy access to Fraser Highway for effortless commuting. The property also offers possible RV or boat parking in the back, catering to all your storage needs. Additionally, this home includes a legal suite, providing an excellent opportunity for rental income or accommodating extended family. OOpen Saturday, July 19, 2 - 4 pm. (id:60626)
RE/MAX Treeland Realty
845 Valhalla Place
Bowen Island, British Columbia
This West Coast style home has the best view on Bowen Island, according to some locals. From sunrise to sunset you´ll revel in the beauty of the Sunshine Coast, Black Tusk, the Coastal Mountains & Vancouver, and all the way around to UBC & beyond. You´ll likely catch a glimpse of seasonal Orcas and Humpback whales below in Howe Sound. A family of swallows has been returning to nest yearly for almost 20 years - an added bonus since they help to keep the area insect-free. With almost 3000sf of wraparound decks, you´ve got a great home for entertaining outdoors. The hot tub has a view of Vancouver & when Mt. Baker makes an appearance at sunset and glows pink it takes your breath away. Inside is open concept post & beam on the main floor with multiple access points to the decks, and lots of windows for ample natural light. Featuring a fenced yard with a flat lawn and a natural rock bluff for privacy, & parking for several cars, this home will be sure to be the place for family to gather and make memories together. (id:60626)
Macdonald Realty
RE/MAX Masters Realty
514 6378 Silver Avenue
Burnaby, British Columbia
Located in the heart of Metrotown, this bright and quiet 5th floor corner unit offers south and east exposure with an efficient layout. Located in The Centre at Sun Towers, featuring high ceilings, floor-to-ceiling windows, individual HVAC, and a dedicated office lobby with private elevators. Amenities include a training room, 5 meeting rooms, business lounge, soundproof phone room, and an executive boardroom with digital booking and video conferencing. Additional services: concierge, private mailboxes, dry cleaning drop-off, and high-speed fiber-optic internet. Steps to SkyTrain. (id:60626)
Royal Pacific Lions Gate Realty Ltd.
164 Baillie Avenue
Ottawa, Ontario
Welcome to your year round waterfront retreat in the heart of Constance Bay. This spacious custom-built home offers the perfect blend of comfort, function, and lifestyle. Lovingly maintained by the original owners, with direct beach access and stunning views of the Ottawa River. Watch the sun rise over the water, or step out to paddle, swim, or snowshoe right from your backyard. Inside, you'll find a well-designed layout on the main floor with 9 foot ceilings and a bright, open living space with thoughtful upgrades throughout. The kitchen and adjoining family room open onto a large deck - ideal for entertaining or taking in the view with your morning cup of coffee. The formal living and dining rooms are filled with natural light, and a central loft makes the perfect home office or reading area. Upstairs, the spacious primary suite features a walk-in closet and a huge ensuite. Three additional bedrooms share a full bath, perfect for family or guests. The full, unfinished basement offers loads of storage. A private in-law suite above the garage, complete with its own separate entrance adds flexibility for multigenerational living, guest space, or rental income. The nearby village offers restaurants, shops, walking trails an LCBO outlet and more. Whether you're looking for peace and quiet or a vibrant outdoor lifestyle, this property offers both. (id:60626)
Real Broker Ontario Ltd.
25 Prinyers Cove Crescent
Prince Edward County, Ontario
Exquisite Waterfront Estate on Adolphus Reach. Welcome to Adolphus Reach, where Victorian charm meets contemporary sophistication. Set on 2.47 acres of meticulously landscaped grounds, this estate provides a rare blend of privacy and prestige. This breathtaking waterfront estate boasts over 4000 sq ft of meticulously renovated living space, nestled on a picturesque lot with 125 feet of pristine shoreline. Perfectly blending historic allure with modern amenities, this home promises a lifestyle of elegance and comfort. The main floor impresses with grand sitting and living rooms, while the fully updated kitchen features top-of-the-line Sub-Zero and Viking designer series appliances, perfect for culinary enthusiasts. The expansive family room is wrapped in custom California shutters and offers a serene space to enjoy with family and friends. On the second floor you'll find two elegantly appointed bedrooms, each with its own full ensuite bathroom. The master suite is a sanctuary of relaxation, offering a private enclosed sunroom and terrace with sweeping views of the grounds and the tranquil waters of Adolphus Reach. The third floor offers a spacious office space and a private suite that includes a living space and ensuite. A large three-car garage with a loft, and still enough room for a workshop, is sure to accommodates all your needs. Unwind in the hot tub, covered by a stylish gazebo, or relax on the back deck while savoring the stunning waterfront views. Experience the ultimate in luxury, privacy, and natural beauty. **EXTRAS** 2.47 acre waterfront. Quiet, peaceful, stunning sunsets, great fishing, great kayaking, boat launch 800m, Marina 2.5 km docking available, bald eagles - sighted. (id:60626)
Royal LePage Proalliance Realty
671 Notre Dame Street
Russell, Ontario
Prime industrial, retail, and residential property located on the main corridor at the entrance to the town of Embrun. The building is 5,000 square feet at street level plus a single one-bedroom residential apartment on the second floor. Vacant possession of 3,000 SF of the retail industrial portion of the building will be available on April 1, 2025, as one of the leases expires. The second unit on the ground floor is 2,000 square feet and will become vacant on August 1, 2026. This building offers a fantastic opportunity for an investor to acquire a strategic asset and operate their business on the main retail strip in the rapidly growing town of Embrun. Open your business within the 3,000 SF unit starting April 1, 2025, and expand your company into the remaining 2,000 SF when the lease expires. Nearly one acre of land with lots of parking and a large grassy backyard can be paved if desired. Continue renting the property for revenue, or use the building for your business. (id:60626)
Royal LePage Integrity Realty
965 Metler Road
Pelham, Ontario
Nestled on a picturesque 46.5-acre property, this breathtaking century home seamlessly blends historic charm with modern conveniences. Spanning approximately 2,600 sq. ft., this bright and inviting home is filled with natural light, highlighting its many original features, including a stunning handcrafted staircase, wide plank hardwood floors, intricate trim work, 2 gas fireplaces, and beautiful stained glass windows. The thoughtfully designed layout offers 3 spacious bedrooms, including one with a private balcony overlooking the scenic landscape. A second-floor laundry and home office provide convenience, while the elegant 5-piece bathroom adds a touch of luxury. Enjoy the beauty of the outdoors from any of the three covered porches, with the back porch offering serene views of the pond and vegetable garden. For those who appreciate additional space, this property offers a two-story 3-car detached garage with a loft apartment featuring two bedrooms and a rough-in for a three-piece bath, ready to be completed as an in-law suite. Additionally, a 60x30 detached garage provides ample room for storage, a workshop, or hobby space. Completing the outdoor amenities is a covered dining and BBQ area, perfect for entertaining and enjoying the scenic surroundings. Previously used for farming wheat, the expansive land offers endless possibilities. Located in the heart of the Niagara Region, you're just minutes from local markets, scenic hiking and biking trails, world-class wineries, breweries, golf courses, and top-tier dining. Plus, with easy access to the QEW, commuting is a breeze. This rare and remarkable property is a must-see don't miss your chance to own a piece of history in an unbeatable location! (id:60626)
Royal LePage Meadowtowne Realty
412 Wellesley Street E
Toronto, Ontario
Nestled on the superior side of Toronto's iconic Cabbagetown, this exquisite semi-detached character home offers a picturesque living experience akin to residing within a lush park. Surrounded by charming Victorian heritage homes, well-manicured lawns, whimsical laneways, parks & walking paths, you'll find peace & tranquility alongside hip restaurants & shops. Proper duplex with separate metering, makes for a savvy investment opportunity with a net annual income of approx $60k. An Excellent opportunity to live in the main unit & rent out the second for extra income. Upper level is vacant as of June, while the main level is occupied by excellent tenants on a month-to-month basis, ensuring flexibility for the new owner. Elegant interior is adorned with oak hardwood floors, crown mouldings & high ceilings create a warm & inviting ambiance, while newer kitchen features chic cupboards, stylish backsplash, granite countertops, & stainless steel appliances. Breakfast/dining area is a true highlight overlooking a front porch which provides a delightful view of Wellesley St, perfect for enjoying morning coffee or evening strolls. The living area features a cozy built-in bench & large side window. Walk-out to a private backyard for outdoor relaxation & entertaining, while the conveniently located main floor powder room is both stylish & functional. Oak staircase adds a touch of sophistication as it leads you down to the generously sized bedrooms. The lower level is a true retreat, showcasing high ceilings & a spa-like 4-piece bathroom with marble, heated flooring for ultimate comfort. Ample closet spaces in both rooms & a separate laundry area. Charming 2nd level apartment has 2 large bedrooms, 4pc wshrm & a modern kitchen combined with a living area that flows seamlessly to an oversized New Orleans style balcony looking over the tree lined heritage district. Separate furnace, air conditioning and laundry for each unit. Easy access to highways & public transit. (id:60626)
Sotheby's International Realty Canada
32 Grandview Crescent
Bradford West Gwillimbury, Ontario
Nestled In An Exclusive Area Of Executive Homes, This Stunning 4+3 Bedroom, 6 Washrooms Residence Sits On A Premium 1-Acre Lot, Offering Both Privacy And Spectacular Views. The Practical And Inviting Floor Plan Is Designed For Functionality And Elegance, Featuring A Main Floor Office And A Spacious Living Area Adorned With Modern Wall Panel Decor And Abundant Natural Light. The Triple Car Garage Provides Ample Parking And Storage, While The Tree-Lined Yard Ensures Complete Seclusion, Complete With Fruit Trees And A Backyard Perfect For Year-Round Activities, Including Winter Pleasures Such As Sledding Down The Rolling Hills And Relaxing In The Jacuzzi. This Home Boasts Numerous Upgrades, Including Fresh Paint Throughout, Newly Installed Pot Lights, Elegant New Curtains, And A Striking New Double Entrance Door. There Is Lots Of Storage Space Throughout The House. The Master Bathroom Has Been Beautifully Upgraded And Includes A Jacuzzi Tub. The Finished Basement, Accessible Via New Stairs, Offers 3 Additional Bedrooms, Two 3-Piece Bathrooms, A Full Kitchen, And Generous Storage Space, Making It Ideal For An In-Law Suite Or Additional Living Quarters. This Versatile Space Is Perfect For Multi-Generational Living Or Accommodating Guests. Located Just Minutes From Scanlon Creek Conservation Area, This Home Is Surrounded By Nature, Making Daily Walks A Pleasure. This Spacious, Upgraded Home Is Move-In Ready And Awaits Your Family To Enjoy The Perfect Blend Of Privacy, And Natural Beauty (id:60626)
Forest Hill Real Estate Inc.
1442 Haultain St
Victoria, British Columbia
Haultain Corners Grocery Property – For Sale Lot Size: 5,500 sq.ftortunity in Victoria’s Beloved Fernwood Neighbourhood Address: 1442 HAULTAIN Zoning: C-1 – Mixed Commercial/Residential Lot Size: 5,500 sq.ft. (55 x 100 ft) FSR: 1:1.4 – Potential for up to 7,700 sq.ft. of new development Property Overview After 35 years of continuous family operation, this landmark grocery store is ready for its next chapter. Built in 1922, it is one of the oldest grocery store in Victoria, with deep roots in the community and a reputation for warmth and service. Ideal for investors or owner-operators, the site includes multiple revenue streams and development potential. Main Store (Owner-Operated) – 1,744 sq.ft. total Main Retail Area: 1,050 sq.ft. Side Section: 300 sq.ft. Back Room: 294 sq.ft. Garage: 196 sq.ft. 2 bathrooms (Excluding garage: 1,548 sq.ft.) General Store (Tenant-Occupied) – 780 sq.ft. Monthly Rent: $2,400 Includes 1 bathroom Residential Units – Two Upper Suites Suite 2606 – 584 sq.ft. Kitchen: 110 sq.ft. Bathroom: 54 sq.ft. Hallways: 117 sq.ft. Bedrooms (2): 154 sq.ft. each Additional hallway closet space Suite 2604 – 553 sq.ft. Entrance Halls: 98 sq.ft. Walk-In Closet: 28 sq.ft. Bathroom: 60 sq.ft. Kitchen Addition: 49 sq.ft. Open Kitchen/Living: 150 sq.ft. Bedroom: 168 sq.ft. Utilities 2 Water Meters: One for main + upper suites One for general store Total Finished Area: 3,465 sq.ft. Community & Legacy Located in the heart of Fernwood’s Haultain Corners, this property has served generations. Originally opened by Harry Adams, and later run by Robert Lee, the store has long supported local causes—from school fundraisers to Halloween chocolate bars. (id:60626)
One Percent Realty
921 Aviation Road
Mississauga, Ontario
This home has a magnificent large Maple tree in the front yard and lush beautiful landscaping in the private backyard including a pond with a waterfall. Walk to the Lake, Marina, Beach, or hop on the Waterfront Trail, just steps from the front door. This beautiful home is situated between the Port Credit and Long Branch GO Stations, and is minutes to the QEW. The bright open concept floor plan with 9 ceilings on the main floor and hardwood or natural stone floors, is perfect for entertaining, or just hanging out with the family. The large kitchen has tons of storage, quartz countertops, and an induction cooktop for fast, convenient cooking. The main floor office has a large closet equipped with power to run printers and other peripherals. The upper floor has 3 bedrooms, including a large master suite with a walk-in closet, a very large second bedroom with a large closet and a semi ensuite. All 3 bedrooms have windows on 2 sides, making them very bright. The basement has high ceilings, a full bathroom and is finished, just waiting for you to install your favorite flooring. The side door entrance allows for in-law potential. Most of the windows in the home have been replaced in the past 5 years with a 25 year transferable warranty. New shingles to be installed on the roof prior to close of sale, providing immediate peace of mind for the new homeowners (id:60626)
Right At Home Realty
35349 Raven Court
Abbotsford, British Columbia
Ultimate in luxury living on Eagle Mountain! This stunning home boasts 6 bedrooms and 6 bathrooms. The open concept layout creates a sense of space and flow throughout the home, perfect for entertaining. The beautiful kitchen is a chef's dream, with high-end appliances and ample storage space. And don't miss the large primary bedroom with its incredible ensuite - the perfect place to unwind after a long day. One of the standout features of this home is the 2 bedroom suite, which can serve as a separate living space for guests or extended family. And the theatre room is sure to impress, with its state-of-the-art technology and cozy atmosphere. But perhaps the most impressive aspect of this home is the incredible views from every room - Don't miss your chance to experience this property! (id:60626)
Angell
40 Janesville Road
Vaughan, Ontario
Welcome to 40 Janesville Rd, a beautifully renovated 4+1 bedroom, 5-bathroom luxury residence where timeless sophistication meets modern refinement. Situated in the coveted Flamingo community, this stately brick home is framed by pristine landscaping and offers unmatched curb appeal.Step inside to a bright and airy interior featuring soaring 9-ft ceilings, polished travertine flooring with resin fill, rich hardwood accents, and smooth ceilings throughout. Expansive newer windows invite natural light to highlight every elegant detail, including the updated fireplace and custom iron picket staircase.The heart of the home, the designer kitchen, showcases re-faced tall cabinetry, granite countertops, and premium stainless steel appliances, ideal for both everyday living andentertaining. A grand library or executive home office adds a refined touch of versatility.Upstairs, the primary suite offers a serene retreat with a spa-inspired ensuite and custom built-in organizer. All bedrooms are generously sized, appointed with stylish blinds and curtains for a contemporary yet cozy finish.The fully finished basement provides a flexible 5th bedroom or recreation space, along with a 200 AMP electrical panel to support future upgrades. Exterior enhancements include new garage and front doors, freshly laid interlocking, a new backyard fence, and revitalized landscaping offering a true turnkey lifestyle.Ideally located close to top-ranked schools, shopping, places of worship, and public transit,this exceptional property is the perfect blend of location, luxury, and livability. A rare offering not to be missed! (id:60626)
Royal LePage Your Community Realty
7852 167a Street
Surrey, British Columbia
This property is great for extended family or investor. Main floor has 3 bdrms/2 full bathrm (1 ensuite) familyrm & recrm. Stacked washer/dryer in the primary w/i closet.The kitchen/eating area/familyrm are 1 open space overlooking a 16x28 ft. massive deck with unobstructed views to the Fraser Valley and Mt. Baker. Basement has 2 unauthorized suites (1 & 2bdrm) each setup for laundry. Many more features including EV outlet in the garage, 6 camera security and monitored hardwired smoke detectors. High efficiency furnace (2014) hot water on demand(2022) Doors and windows (2014) All this within 6-8 blocks of the future 166th st. Skytrain station. Approx. 2-3 blocks to elementary school and 10 to highschool. With lane access property City may allow coachouse or laneway home. (id:60626)
Homelife Benchmark Titus Realty
302 1012 Beach Avenue
Vancouver, British Columbia
Introducing Suite 302 at 1012 Beach Avenue-an exceptional waterfront home in the heart of Yaletown. This spacious two-bedroom residence offers light-filled living with intimate views over False Creek. The open-concept layout features a sleek kitchen with quartz counters, full-height backsplash, and premium appliances. Enjoy seamless flow to a private balcony-perfect for morning coffee or evening wine. The king-sized primary bedroom includes oversized windows and a custom closet. A flexible second bedroom and two spa-inspired baths complete the plan. Just steps from the Seawall, fine dining, and all Yaletown amenities-this is waterfront living at its best. (id:60626)
Prompton Real Estate Services Inc.
1406 Sandstone Lane
Langford, British Columbia
Discover a stunning newly constructed home in the desirable Southpoint community of Bear Mountain. This exquisite residence features 5 spacious bedrooms plus a versatile den, complemented by 5 luxurious bathrooms, all designed with executive finishes. The open-concept living area seamlessly connects the gourmet kitchen, dining and living spaces, perfect for entertaining. High-end appliances and elegant countertops enhance the kitchen's appeal. A separate 2 bedroom suite offers privacy for guests or rental potential, complete with its own kitchen, laundry and living area. Enjoy the best of Bear Mountain's scenic beauty, with access to hiking trails and golf courses, all while being close to shopping and dining. This home is a perfect blend of luxury and functionality creating an exceptional living experience in a vibrant community. Don't miss this opportunity to own a piece of paradise! (id:60626)
Exp Realty

