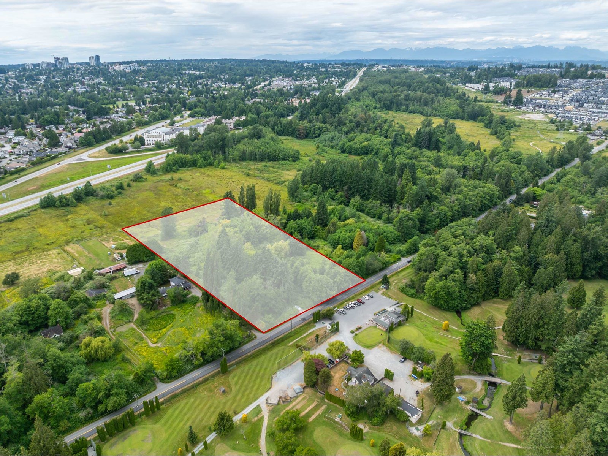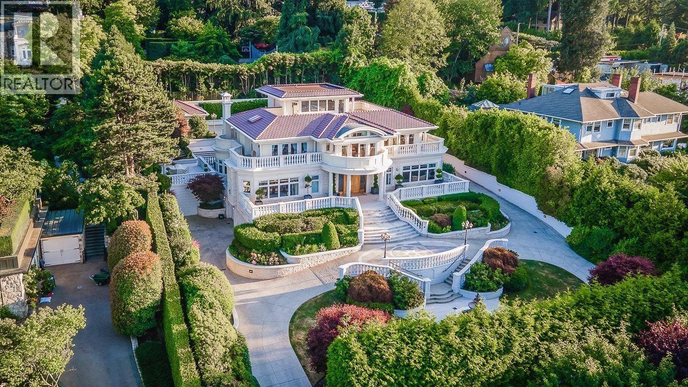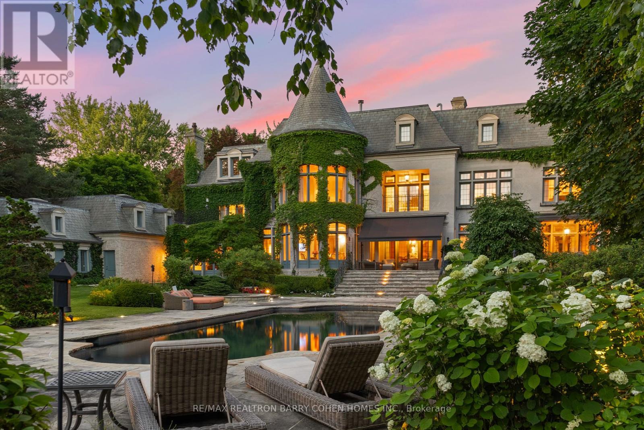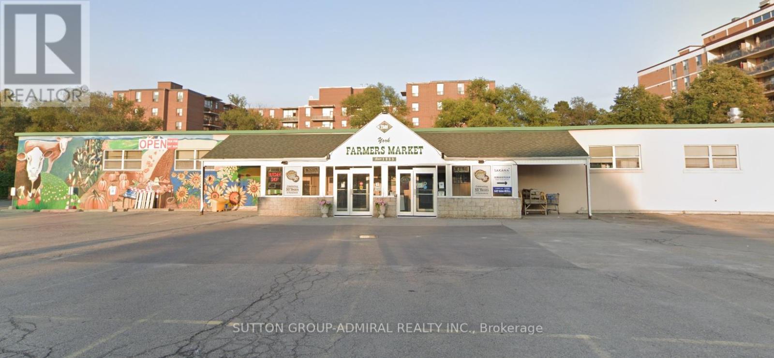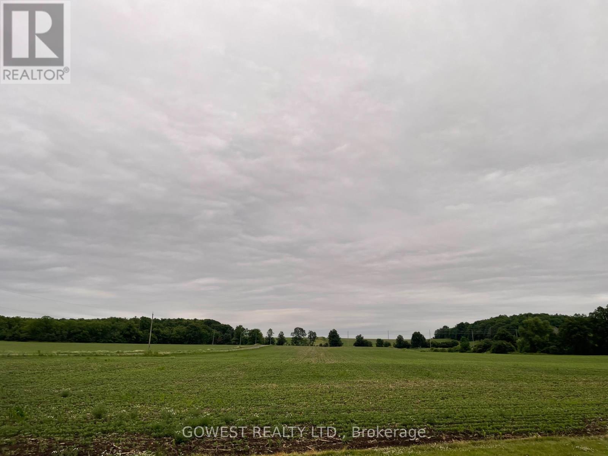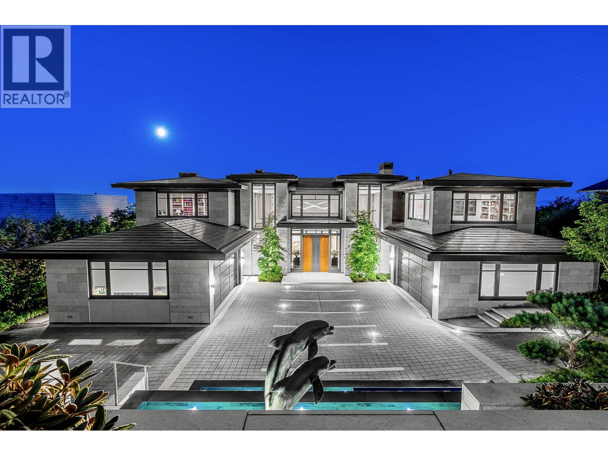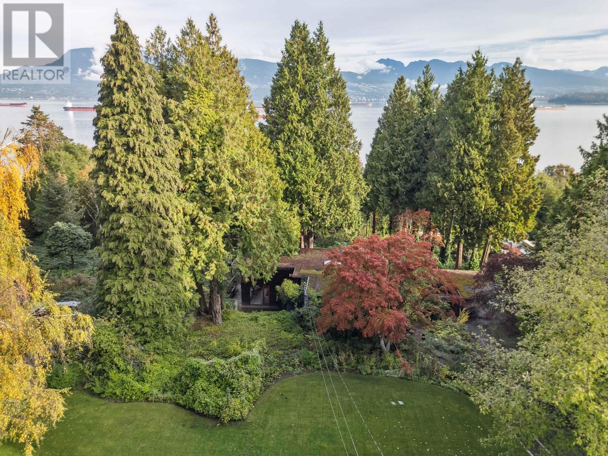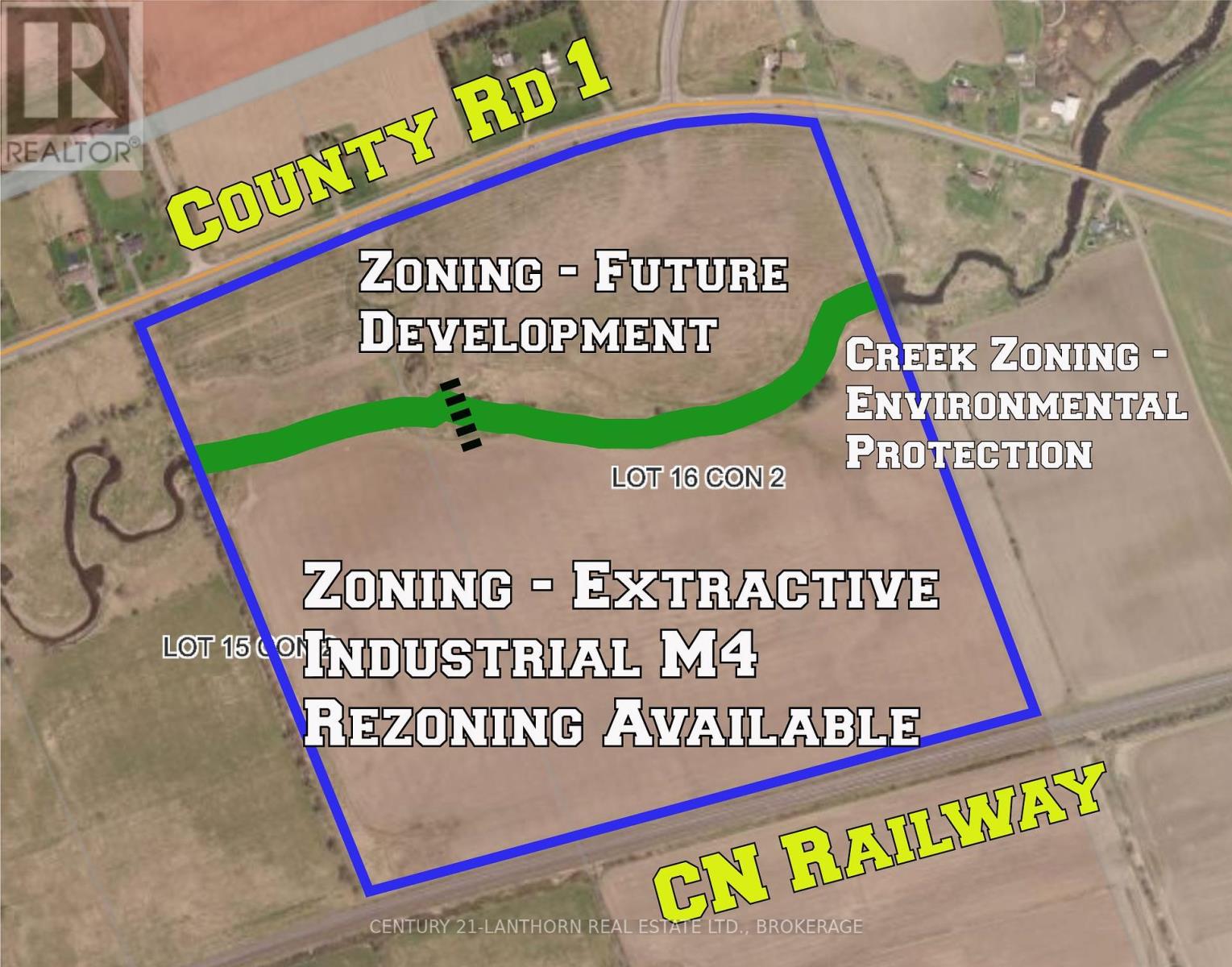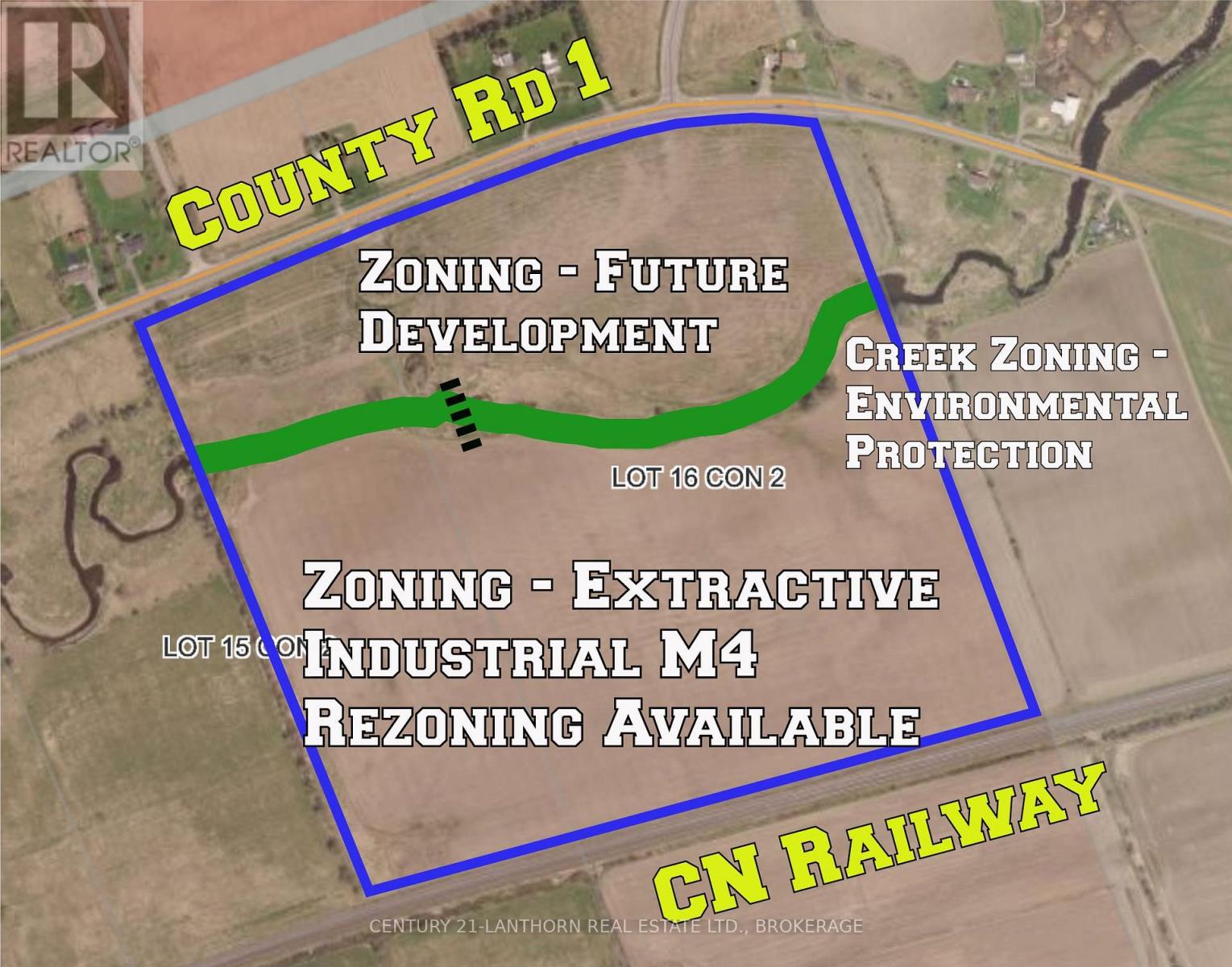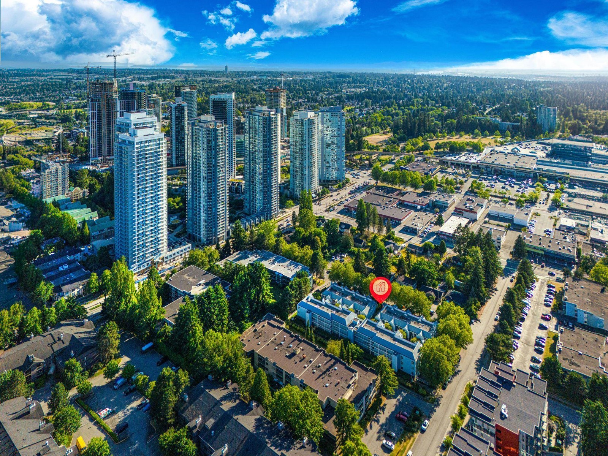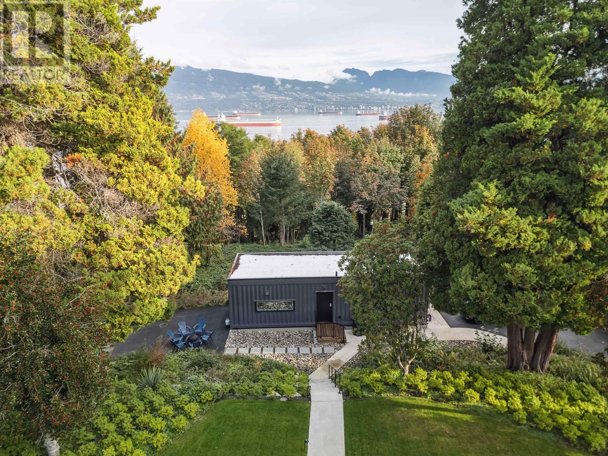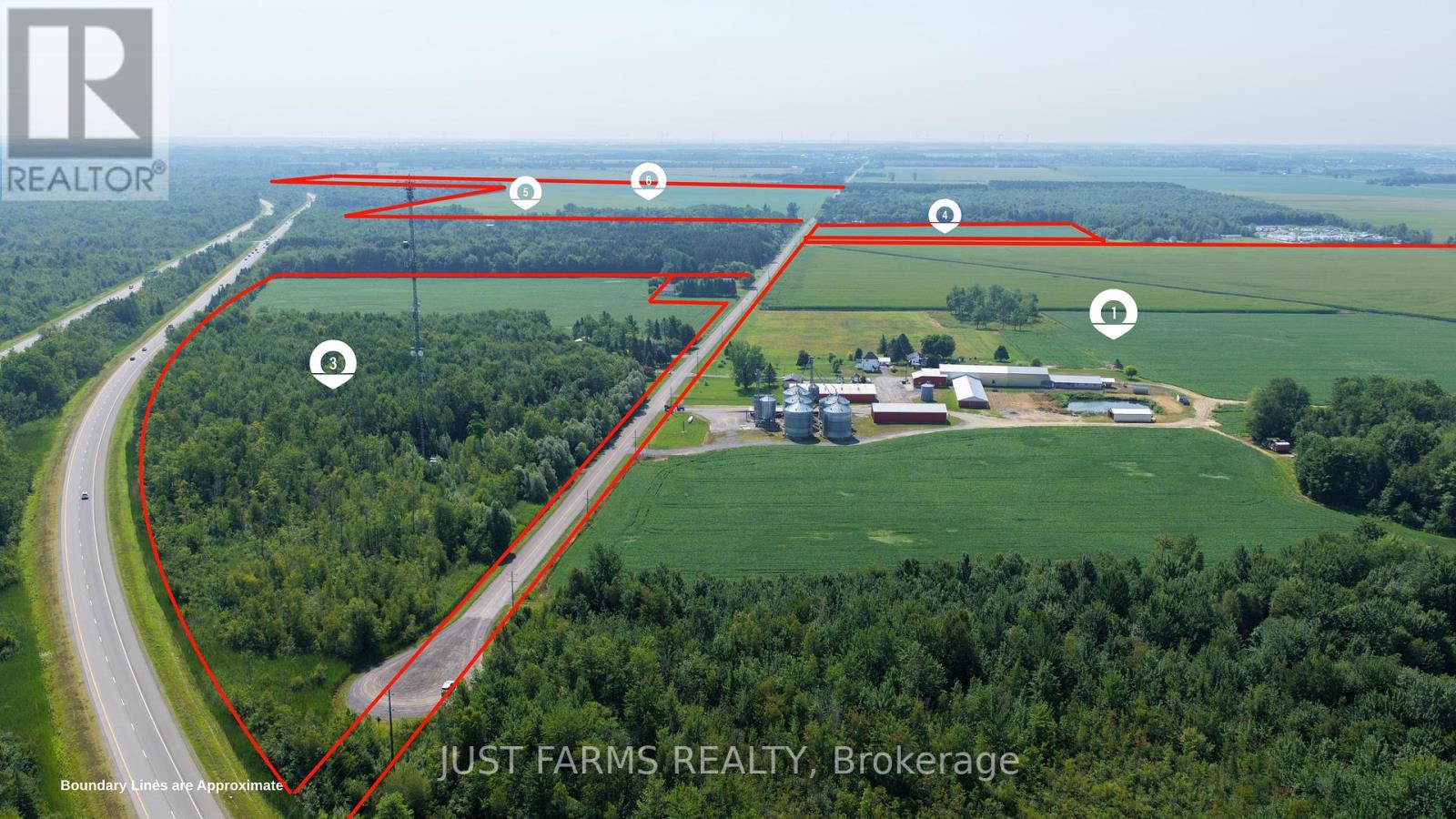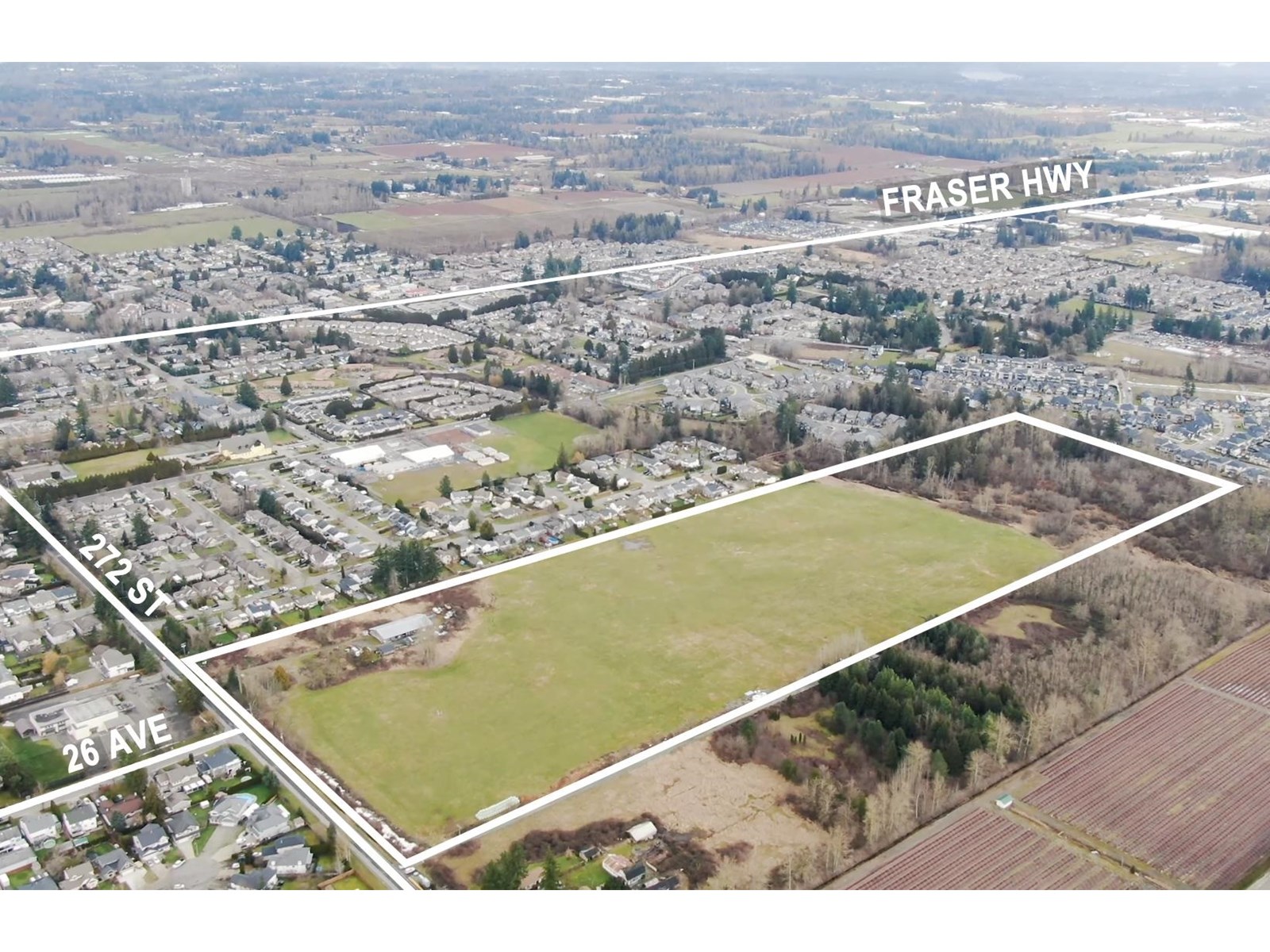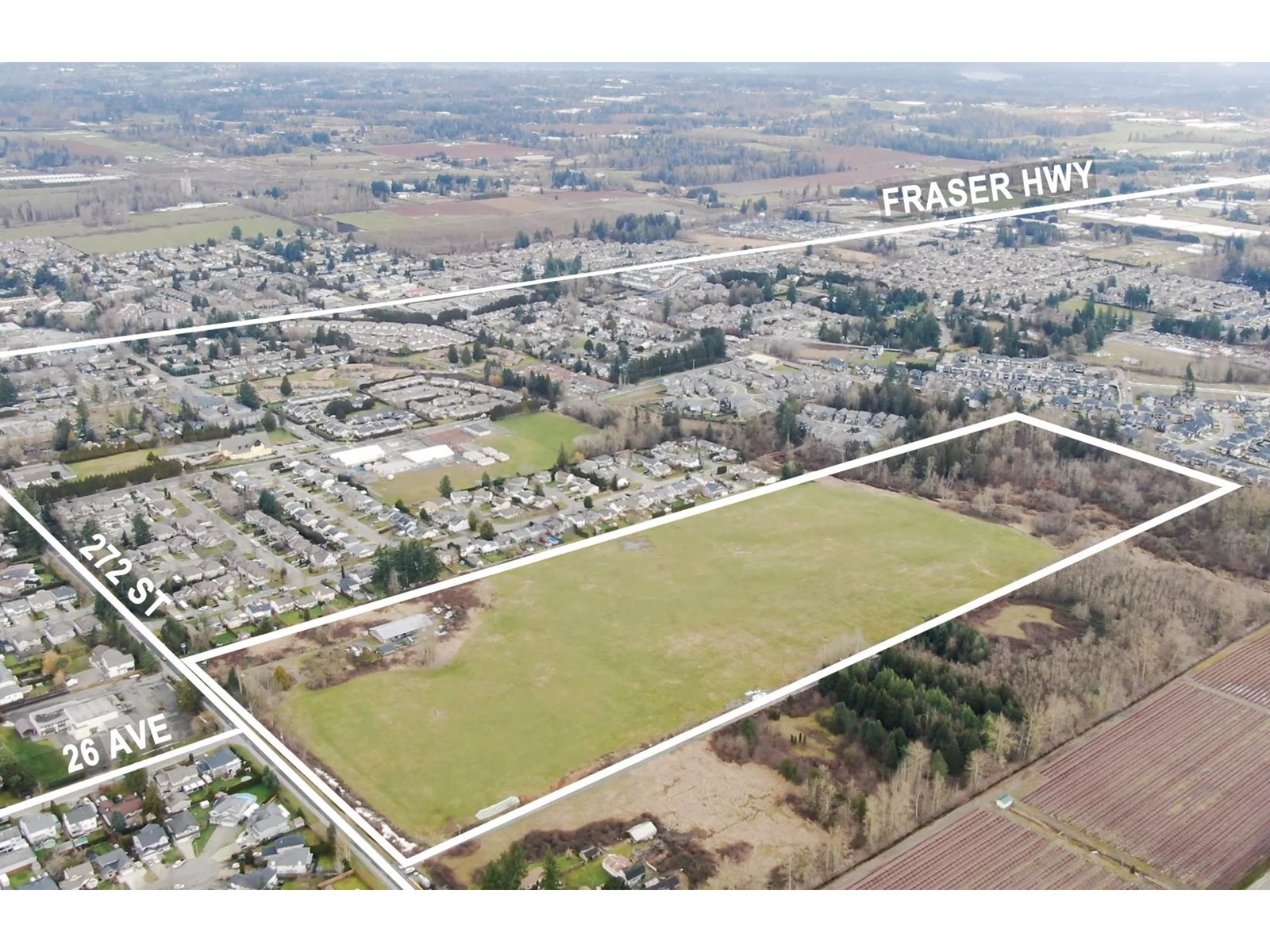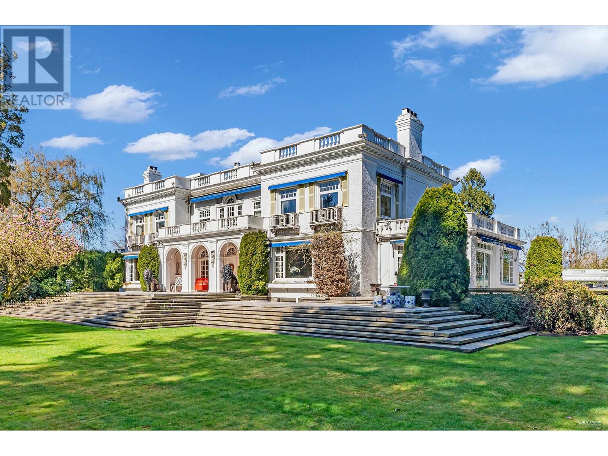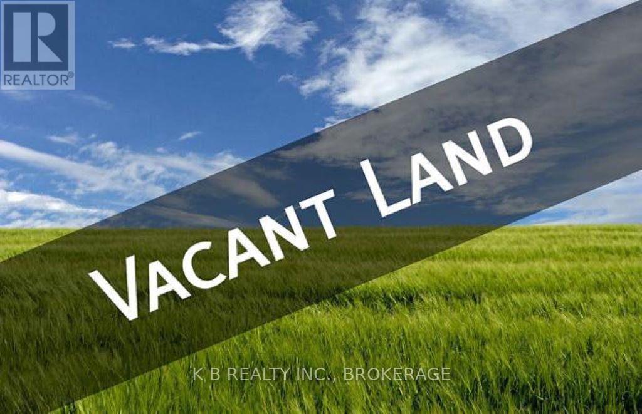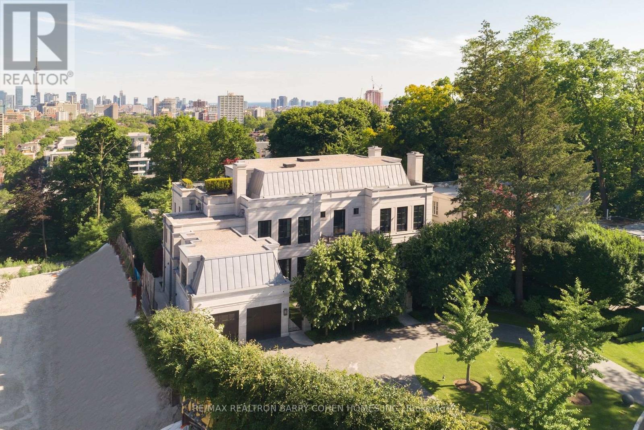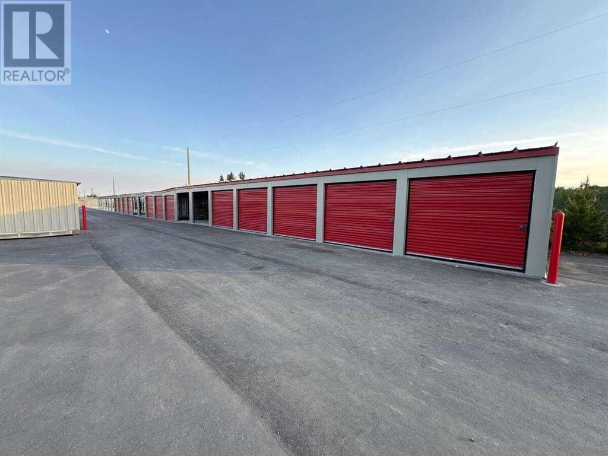1083 168 Street Street
Surrey, British Columbia
Outstanding Development Opportunity! Beautifully located site in a prime area near golf course and major transportation routes. This offering includes 115 units (majority side-by-side, only a few tandems) close to all new construction All work completed for 4th Reading submission, Rare chance to step into a near-ready project in an unbeatable location. Contact listing agent for full details. (id:60626)
RE/MAX Colonial Pacific Realty
4788 Belmont Avenue
Vancouver, British Columbia
Discover unparalleled luxury in this prestigious Point Grey Estate, where sophistication meets coastal grandeur. Perched on the high side of Belmont Ave; This extraordinary 10,077 sqft. residence showcases 7 bedrooms and 11 bathrooms, masterfully designed with European architectural influences and modern elegance. A grand foyer with twin circular staircases and Italian marble sets a magnificent tone, while custom millwork and exceptional craftsmanship define every space. Resort-style amenities include an indoor pool, spa, theatre, and entertainment suites. Sweeping ocean vistas and mountain panoramas create an ever-changing backdrop through expansive windows and terraces. Nestled in an exclusive gated setting, this estate offers proximity to beaches, parks, top-rated schools, and more. (id:60626)
Sutton Group-West Coast Realty
85 The Bridle Path
Toronto, Ontario
Discover Unparalleled Luxury In This French Provincial Estate, Nestled On The Citys Most Prestigious Street. Set On Two Lushly Manicured Acres, One Of The Finest In The Bridle Path. Crafted By Renowned Architect Joe Brennan, This Landmark Residence Offers Over 20,000 Sq. Ft. Of Grandeur And Sophistication. Be Greeted By A Stone And Wrought Iron Gated Entry Leading To A Cathedral-Beamed Grand Foyer. The Timeless Architecture Is Showcased Through Leaded Glass Windows, Intricate Ceiling Mouldings, And Masterful Millwork. The Gourmet Kitchen Features A Spacious Pantry And Charming Rotunda Breakfast Area, While Multiple Open Hearth Fireplaces Grace The Formal And Opulent Principal Rooms. A Gatsby-Like Terrace Offers Seamless Indoor-Outdoor Living. The Estate Boasts A Luxurious Pool, Professional Sports Court, And An Elegantly Appointed Pool House With A Change Room And Three-Piece Ensuite. Additional Highlights Include A Main Floor Panelled Library, A Separate Two-Bedroom Apartment Above The Garage, And Heated Walkways With Stone Floors And Ensuites. This Exquisite Chateau Is A Private Oasis Of Sophistication And Comfort, Offering The Ultimate In Refined Living In One Of The Citys Most Coveted Locales. (id:60626)
RE/MAX Realtron Barry Cohen Homes Inc.
Portage Cove
Remote Areas, British Columbia
Once in a lifetime opportunity to own the most private piece of land in Desolation Sound. Portage Cove offers an exclusive 73 acre sanctuary within British Columbia's breathtaking Desolation Sound. This exceptional property delivers unmatched privacy and immersion in nature, surrounded by towering mountains, dense forests, and tranquil fjords. It features two private bays with clear, warm water ideal for boating, kayaking, and spotting abundant marine life, from seals to dolphins. The untouched landscape and expansive space provide endless exploration opportunities, with trails, old growth forests, and serene coves. Portage Cove is a rare retreat where wilderness meets waterfront luxury, an unparalleled haven in Desolation Sound's majestic seclusion. The property also contains two comfortable cabins with a gravity fed mountain spring water supply!! (id:60626)
Engel & Volkers Whistler
13304 Bramalea Road
Caledon, Ontario
This expansive 25-acre parcel, located on the west side of Bramalea Road in Caledon, presents significant potential for growth. The property features a maintained bungalow set amidst pristine, open land. A portion of this site is included in the proposed route for the new Highway 413, and it is just minutes from Mayfield Road, ensuring excellent connectivity for future development!!!!! Please refer to the attached images for further details. The land is currently farmed, level, and mostly cleared, offering an ideal canvas for residential or commercial development. The property's versatility makes it a prime choice for investors and developers seeking to capitalize on Caledon's growing market. (id:60626)
RE/MAX Gold Realty Inc.
7509 Yonge Street
Markham, Ontario
Attention, attention! Builders, investors, and developers! Great investment opportunity at York Farmer's Market. Prime location on Yonge Street in the heart of Thornhill, located in a high density residential area close to North Toronto. First time on MLS! Lots of parking available with easy access for visitors. Close to future extended subway line and easy access to transit. Close to Hwy 407, Steeles Ave. Potential for improvement to increase income for investors. (id:60626)
Sutton Group-Admiral Realty Inc.
8482 Sixth Line
Halton Hills, Ontario
Conveniently located across the road from proposed future employment lands sits this magnificent 88.861 acres of land. Additionally, this property comes with a 3200 square foot 4 bedroom, 3 bathroom, natural stone/brick walk-out basement bungalow with plenty of room for parking and within a 5 minute drive from highway 401 exits Trafalgar Road and James Snow Parkway. Soil on this land has been respectfully farmed for generations. These lands are located in a strategical location of future growth in the area which makes this property very attractive. Conveniently located close to Toronto Premium Outlet Mall, a Magnitude of newly built Warehouses, the Natural gas electric production plant with 3 phase electrical service available along Sixth Line, and currently under construction is the North Halton Regional Police Services Station. City water is at the edge of the property's frontage on Sixth Line, 3 phase electrical service combined with proposed future employment lands across the road is a recipe for success moving forward with this 88.861 acres. Kindly please DO NOT walk on the property without a prior appointment, due to having dogs on the premises. Thank you for your cooperation. Being sold "as is, where is." Buyer/Buyer's representative to do their own full due diligence. (id:60626)
Gowest Realty Ltd.
730 Fairmile Road
West Vancouver, British Columbia
British Properties Estate newly completed, private, amazing city, mountain & harbour views on .636 acre & 14,759 SF on 4 levels. Dual foyer staircases, living/dining areas w/limestone & marble FP, gourmet kitch, quartzite counters, Miele & Sub-Zero appls, bkfst bar & EA, prep kitch, pantry & adj family rm w/limestone & quartzite FP, secondary master, heated terrace, lounge & pool. Mezzanine leads to kid´s lounge/study, laundry, 4 ensuited bedrms w/walk-ins, main master w/walk-in, ensuite, office & 2 priv terraces. Down incl wet bar, lounge & wine rm, exercise, media/theatre, rec-games rm & nanny´s rm, bath w/sauna & steam rm & add´l guest rm, ½-size indoor bsktball court &/or ballet studio, walkway to indoor pool. Elevator, heated drive, Crestron, AC, HRV & 4-car garage. Beyond impressive! (id:60626)
Rennie & Associates Realty - Jason Soprovich
Sutton Group-West Coast Realty
9792 Highway 9
Adjala-Tosorontio, Ontario
Rare Opportunity To Acquire & Develop Approximately 286 Picturesque Acres Just North of Caldon/Palgrave. Situated Just 45 Minutes North of Toronto (Hwy# 9 & Hwy #50) Road Frontages On Highway 9, Highway 50, Concession Rd 5 & Ballycroy Rd. Permitted Uses Include: Golf Course, Hotel, Conference Facility, Restaurant, Clubhouse And Maintenance Facilities/Ancillary Buildings. Residential & Agricultural Uses Include Equestrian (Currently 2 Existing Homes, 1 Wooden Bank Barn, 2 Large Ponds, Cleared Open Pastures Ideal For Cash Crops or Paddocks. (id:60626)
RE/MAX Premier Inc.
9792 Highway 9
Adjala-Tosorontio, Ontario
Rare Opportunity To Acquire & Develop Approximately 286 Picturesque Acres Just North of Caldon/Palgrave. Situated Just 45 Minutes North of Toronto (Hwy# 9 & Hwy #50) Road Frontages On Highway 9, Highway 50, Concession Rd 5 & Ballycroy Rd. Permitted Uses Include: Golf Course, Hotel, Conference Facility, Restaurant, Clubhouse And Maintenance Facilities/Ancillary Buildings. Residential & Agricultural Uses Include Equestrian (Currently 2 Existing Homes, 1 Wooden Bank Barn, 2 Large Ponds, Cleared Open Pastures Ideal For Cash Crops or Paddocks. (id:60626)
RE/MAX Premier Inc.
4755 Belmont Avenue
Vancouver, British Columbia
Once-in-a-Lifetime Opportunity on Prestigious Belmont Avenue! Seize the chance to own an extraordinary property on the exclusive north side of Belmont Avenue-one of Vancouver´s most sought-after streets. This rare offering boasts breathtaking panoramic views of the ocean, mountains, and city skyline, making it the perfect location to build the luxury home of your dreams. For those with a vision for development, this property also presents the unique opportunity to combine with neighboring 4769 Belmont Avenue (also listed on MLS) for even greater potential. The existing home is currently tenanted, providing an excellent investment opportunity while you plan your next steps. Properties of this caliber are seldom available-don´t miss your chance! Please schedule a viewing and do not walk the property without permission. (id:60626)
Macdonald Realty
Lt15-16 County Road 1 W
Greater Napanee, Ontario
What a great opportunity! Zoned future development and M4 Extractive Industrial, the property is just over 88 acres and has a beautiful creek running through it, it has large deposit of clay on the back part of the property that could be sold before development. Being situated on County Road 1, just across from the end of Jim Kimmett Blvd. the property would be great for a housing development or commercial establishment. (id:60626)
Century 21-Lanthorn Real Estate Ltd.
Lt15-16 County 1 Road W
Greater Napanee, Ontario
What a great opportunity! Zoned future development and M4 Extractive Industrial, the property is just over 88 acres and has a beautiful creek running through it, it has large deposit of clay on the back part of the property that could be sold before development. Being situated on County Road 1, just across from the end of Jim Kimmett Blvd. the property would be great for a housing development or commercial establishment and only 20 minutes to either Kingston or Belleville. The new Official Town Plan is planned on being released shortly, making this one of the most sought after parcels left at the edge of town. (id:60626)
Century 21-Lanthorn Real Estate Ltd.
1-34 10050-10090 137a Street
Surrey, British Columbia
ATTENTION DEVELOPERS & INVESTORS!! 1.3 Acre (Approx. 57,000+ Sq.Ft.) of Land with 34 Town Homes/Apartments in the heart of Surrey!! Potential for Redevelopment into High/Mid Rise! Ideal investment for Rental Income - while you wait for permits! Prime Location - one street over from Surrey Downtown and just Blocks form Surrey Central Mall, Skytrain Station and SFU. Close to schools, entertainment, restaurants, shopping and Hospital. Current F.A.R shows as 2.5 but this land is slated to be 4.0 F.A.R soon - with possible allowable height for up to 12 storeys or more! Price is for all 34 units together with land. Buyer or Buyer's agent to verify with the City Of Surrey and do due diligence in every respect. Age and all measurements are from Autoprop and are approximate. Call for more details. (id:60626)
RE/MAX Bozz Realty
4769 Belmont Avenue
Vancouver, British Columbia
Once-in-a-Lifetime Opportunity on Prestigious Belmont Avenue! Seize the chance to own an extraordinary property on the exclusive north side of Belmont Avenue-one of Vancouver´s most sought-after streets. This rare offering boasts breathtaking panoramic views of the ocean, mountains, and city skyline, making it the perfect location to build the luxury home of your dreams. For those with a vision for development, this property also presents the unique opportunity to combine with neighboring 4755 Belmont Avenue (also listed on MLS) for even greater potential. The existing home is currently tenanted, providing an excellent investment opportunity while you plan your next steps. Properties of this caliber are seldom available-don´t miss your chance! Do not walk the property without permission. (id:60626)
Macdonald Realty
436 St.thomas Road
Russell, Ontario
A rare offering in todays market, located 30 minutes from Ottawa Ontario. This 1,290 acre operation presents a unique opportunity for large scale producers and agricultural investors looking to expand their portfolio with a highly productive, fully-equipped farm. With 1,255 acres of systematically tiled, workable land, this farm is designed for efficiency, scale, and long-term profitability. The property is comprised of 13 total parcels, many of which are adjoining and all situated within close proximity. This configuration allows for streamlined management and operational ease, making it especially appealing for operators seeking to consolidate or grow their acreage base all in one tight geographic footprint. Strategically designed for high volume production, the largest home farm parcels includes a robust farmstead with four well maintained farmhouses, perfect for housing owners, managers, or tenants. Multiple outbuildings provide ample space for machinery storage, equipment maintenance, and repair operations. Adding significant value is a large grain handling system featuring a large capacity grain dryer with 170,000 bushel on-site grain storage, truck scale, and an operational office. This infrastructure supports large harvests and reduces dependency on off-site services, optimizing turnaround time and logistics during peak seasons. The land itself has been exceptionally maintained, with consistent tiling across nearly all workable acres to ensure optimal drainage and maximum yield potential. The sandy loam soil and the flat topography make these farms ideally suited for continued crop success. This is a turnkey, investment ready asset with infrastructure that meets the demands of serious producers. Whether you're looking to scale up your existing operation or diversify an agricultural investment portfolio, this property is built to deliver performance, efficiency, and value. (id:60626)
Just Farms Realty
2620 272 Street
Langley, British Columbia
50 Acres within the Aldergrove Urban Containment Boundary (UCB), designated as General Urban by Metro Vancouver Regional District as well the Township of Langley. The Metro Van UCB's are designated boundary's that outline where urban development is focused. Residential infill development is encouraged within the UCB's in the Metro 2050 Regional Growth Strategy, General Urban lands are intended for residential neighbourhoods. The land is adjacent to single family subdivisions on 3 sides. 36 acres +/- are cleared with Bertrand Creek moving across the rear of the property where 14 acres +/- remain forested. Hydro, sanitary & water connections surround the site. Currently designated within the Agricultural Land Reserve, the site offers strong characteristics for future subdivision development. (id:60626)
RE/MAX City Realty
2620 272 Street
Langley, British Columbia
50 Acres located within the Aldergrove Urban Containment Boundary (UCB), and designated as General Urban by the Metro Vancouver Regional District as well the Township of Langley. The Metro Vancouver UCB's are designated boundary's that outline where urban development is focused through a land use framework and is a key component of Metro Vancouver's Regional Growth Strategy. Residential and employment infill development are encouraged within the UCB's in the Metro 2050 Regional Growth Strategy, where General Urban lands are intended for residential neighbourhoods. The land is adjacent to single family subdivision development on 3 sides. 36 acres +/- are cleared from the front of the property leading from 272 St, with Bertrand Creek moving across the easterly portion of the property where 14 acres +/- remain forested. Hydro, sanitary and water connections surround the site. Currently designated within the Agricultural Land Reserve, the site offers strong characteristics for future subdivision development. (id:60626)
RE/MAX City Realty
Scott Lake Ranch
Rural Rocky View County, Alberta
In the rugged heart of Alberta, just a stone’s throw from the bustling city of Calgary, Scott Lake Ranch emerges as a testament to untamed beauty and frontier spirit. Spanning over 3,000 acres, this legendary property stands with unyielding grace along the Trans-Canada Highway, offering a gateway to a world where the wild, rolling plains converge with the whispering pines of the Rocky Mountains. Within this expansive landscape lie 25 legal parcels totaling 3,010.8 acres, strategically positioned with direct access to the Trans-Canada Highway. Guided by the Scott Lake Area Structure Plan (ASP), parcels of the ranch are poised for both commercial and residential development—a testament to visionary opportunity in the heart of the West. Amidst this vast and captivating terrain stands a 5,000 sq. ft. estate home—a haven of elegance amidst the wilderness. Here, vistas stretch as far as the eye can see, each horizon telling a tale of boundless adventure and timeless beauty. Nestled within a secluded 1/4 section of the property, the estate home at Scott Lake Ranch exudes timeless elegance and rugged charm. Crafted from locally sourced stone, its sturdy facade harmonizes effortlessly with the surrounding natural landscape, offering a picturesque blend of luxury and wilderness. Designed to complement the terrain, the home's architecture reflects a deep respect for the environment, while inside, spacious living areas and modern amenities ensure comfort amid Alberta's untamed beauty. An additional home for a caretaker ensures meticulous care of the ranch, maintaining its pristine condition and attending to every aspect of daily life with utmost dedication.For over six decades, Scott Lake Ranch has been a beacon of stewardship and sustainability, expertly managed for cattle and forage operations. This rich heritage is woven into the fabric of the land, where each blade of grass carries whispers of the past and promises of a future shaped by generations of dedication. Scott La ke Ranch is more than just property; it is a legacy and a realm of infinite possibilities. With commercial and residential zoning and significant potential for conservation initiatives, it offers a rare chance to claim a piece of Alberta’s soul. Here, amidst the splendor of nature and the spirit of the cowboy, you can forge a legacy as enduring as the land itself. Contact us today to arrange your private tour and experience firsthand the allure of owning a generational property that seamlessly blends natural beauty, heritage, and limitless potential in the heart of the West. (id:60626)
Sotheby's International Realty Canada
33-36 Bell Boulevard W
Belleville, Ontario
47 Acres C3 Commercial & Service Industrial IN2 vacant land along Bell Blvd West. Full Highway 401 and Bell Blvd frontage with close access to HWY 401 interchanges . See location video in virtual tour URL. Conditionally Severed (id:60626)
RE/MAX Quinte Ltd.
3380 The Crescent
Vancouver, British Columbia
Located in Vancouver´s most prestigious First Shaughnessy, this grand Beaux-Arts estate on The Crescent spans 1.18 acres and 10,540 sq.ft., blending timeless elegance with modern updates. The foyer with a sweeping staircase leads to formal living and dining rooms for refined entertaining. Upstairs, five spacious bedrooms include a primary suite with 3 WICs and garden views. The lower level offers a recreation room and wine cellar. Outdoors, enjoy a heated pool and landscaped grounds for a private,tranquil retreat. Rich in history, the estate has welcomed nobility, artists, and business leaders. This is a rare opportunity to own a true cultural landmark-where prestige, privacy, and legacy converge. Shaughnessy Elementary, Eric Hamber Secondary. Video Link: https://youtu.be/fcIq1Sk2rJQ (id:60626)
Luxmore Realty
RE/MAX Crest Realty
117 Goodyear Drive
Greater Napanee, Ontario
Large Industrial acreage available. Approximately 340 acres in one block of Industrial zoned (M1 and M2) lands. Hydro, Water, Sewer and Natural Gas are all available along the road. Town is favourable to seeing development and will work with Buyer to see development happen. Take advantage of the local incentives to bring your industry to Eastern Ontario. Approximately 2 Km from 401, giving you easy access to logistics for raw materials and sending out finished product. Easy for employees to get to, Manufacturing, data processing, Research and development, Napanee is a great place to grow your business. (id:60626)
K B Realty Inc.
17 Ardwold Gate
Toronto, Ontario
Discover One Of The Most Architecturally Significant And Breathtaking Estates In Toronto, Discretely Nestled At The End Of A Cul-De-Sac And Perched Above The City Skyline. This Luxurious Residence Offers Stunning Views At Every Turn And Is Just A Short Walk To The Historical Casa Loma Landmark, Sir Winston Churchill Park, And All Other Amenities. This Estate Boasts Over 15,200 Square Feet Of Meticulously Designed Living Space, Crafted By Its Owner With The Finest Materials And State-Of-The-Art Innovation And Technology. Accommodate Eleven Cars With An Interior Parking Space Complete With Its Very Own Turntable And Car Wash. The Grand Main Level Features Soaring 12-Foot Ceilings, A Private Elevator, And A Chef-Inspired Kitchen With A Walk-In Fridge And Spacious Butlers Pantry. The Sprawling Primary Suite Includes An Impressive Sitting Area And An Opulent 8-Piece Marble Bath Fit For Royalty, While All Family Bedrooms Feature Ensuites. The Third Floor Offers State-Of-The-Art Gym/Spa Amenities With Dry And Wet Saunas, A Terrace, And A Hot Tub. The Lower Level Boasts A Cinematic Home Theatre, Kidzone Playroom, Catering Kitchen, Staff Quarters, And Fully Automated Dual Wine Cellars. The Gated Residence Features An Indiana Limestone Faade, Heated Driveway, Walkways, And Rear Stone Terrace. Meticulously Landscaped Gardens Include Multiple Water Features, An Outdoor Kitchen, Lounging Areas, A Breathtaking Concrete Pool With An Automated Cover, An Outdoor Fire Pit, And A Separate Cabana With A Change Room And 3-Piece Washroom. This Contemporary Opulence Sets A New Standard Of Luxury Living, Offering An Unparalleled Lifestyle For The Discerning Buyer. (id:60626)
RE/MAX Realtron Barry Cohen Homes Inc.
990 101 Street Sw
Calgary, Alberta
For more information, please click the "More Information" button. A 4.87-acre self-storage development along the west corridor of the City of Calgary. The site, located at 990 101 Street SW, is a Class A drive-up outdoor storage facility that will be operated under the Otter Self Storage banner, and consists of 589 units and 65,150 square feet of leasable area. With an immediate trade area of over 60,000 residents, and no immediate potential competitors, Otter Self Storage is extremely well positioned in the marketplace. Estimated completion date October 21, 2025. Listing contains rendering photos. (id:60626)
Easy List Realty

