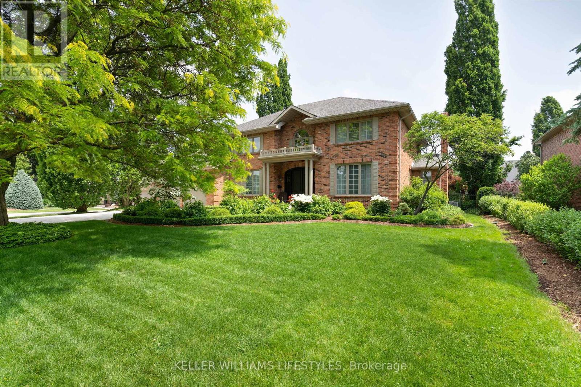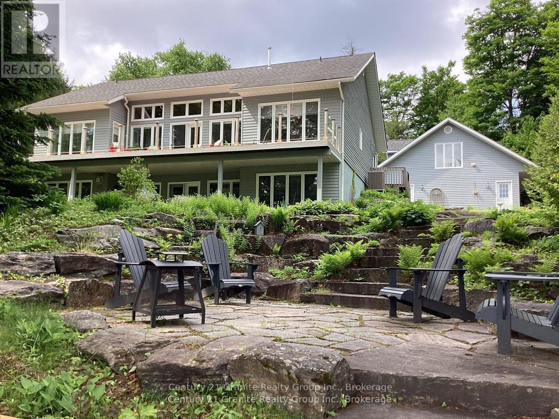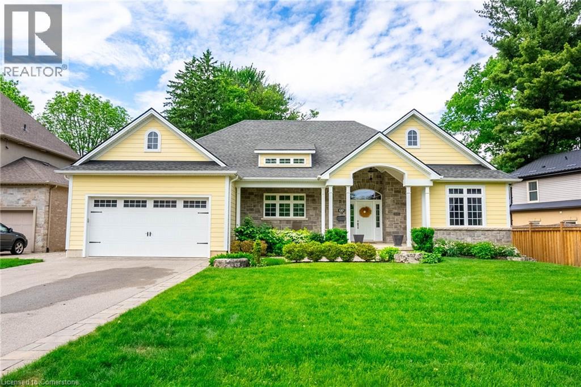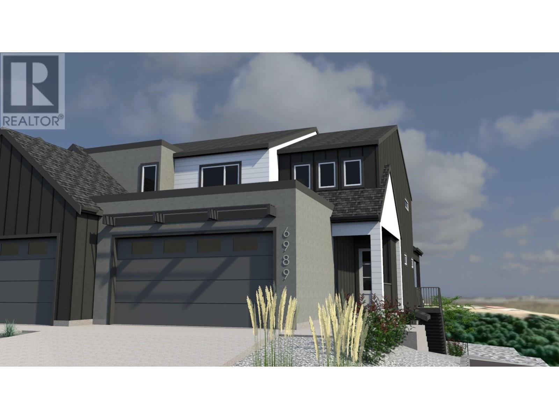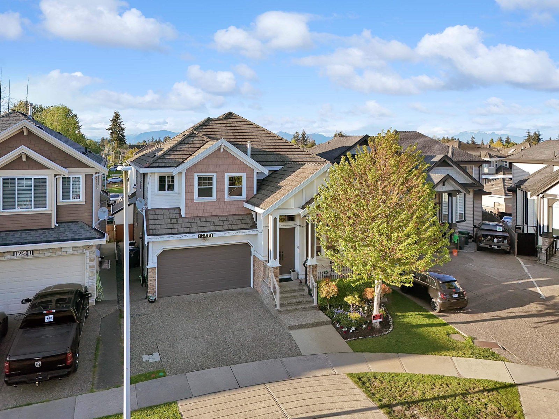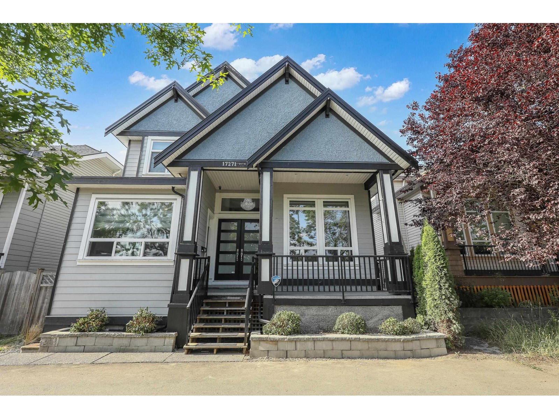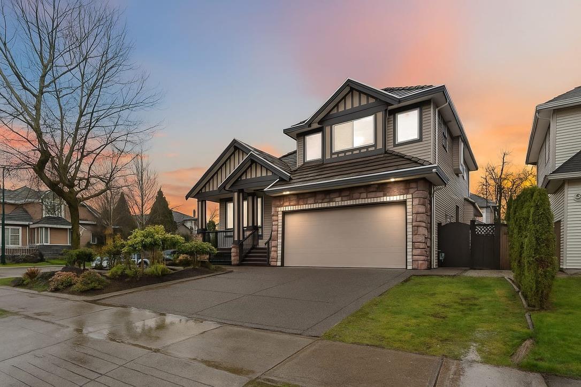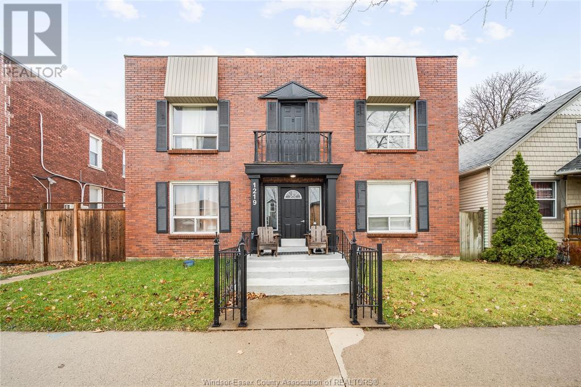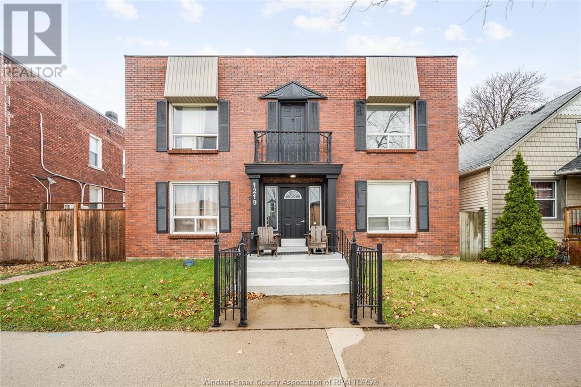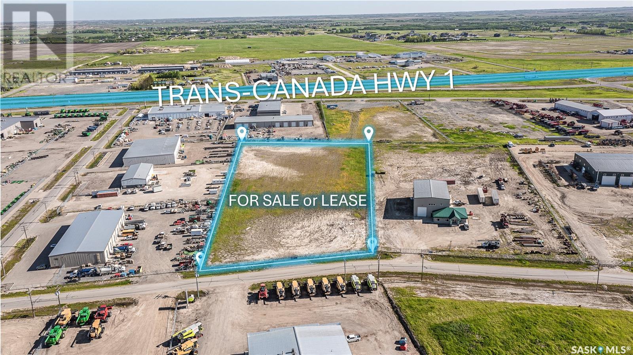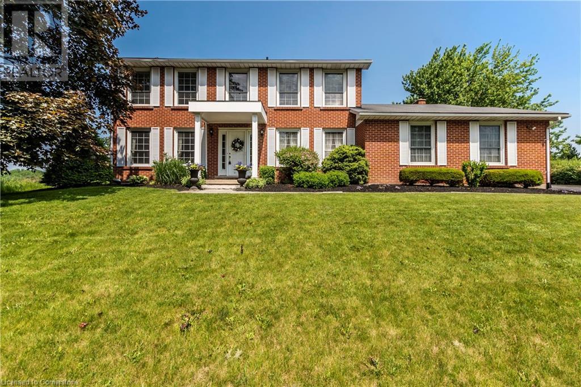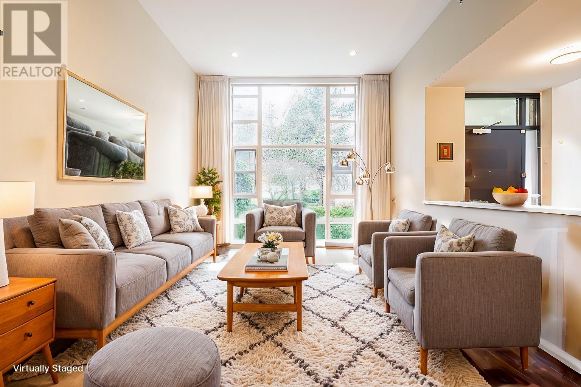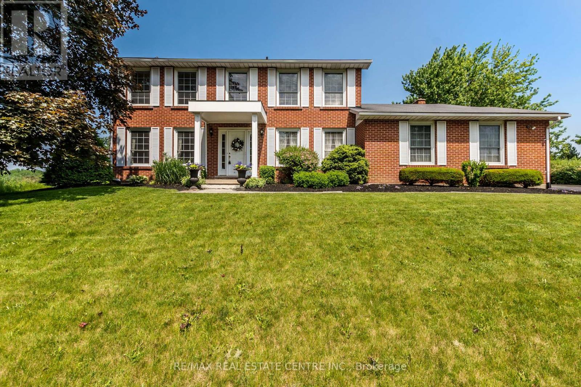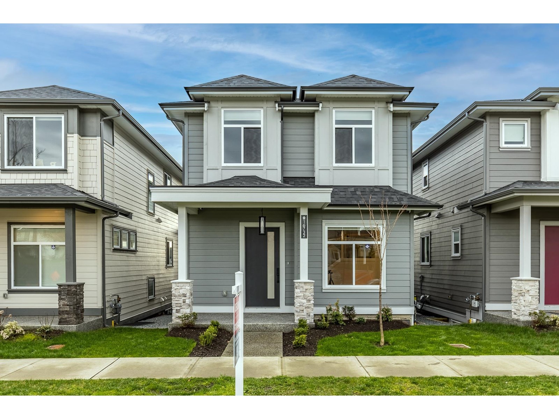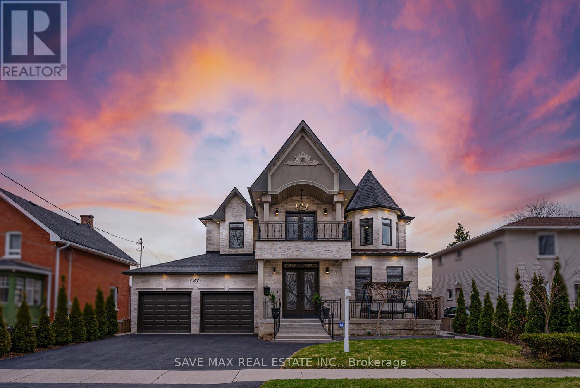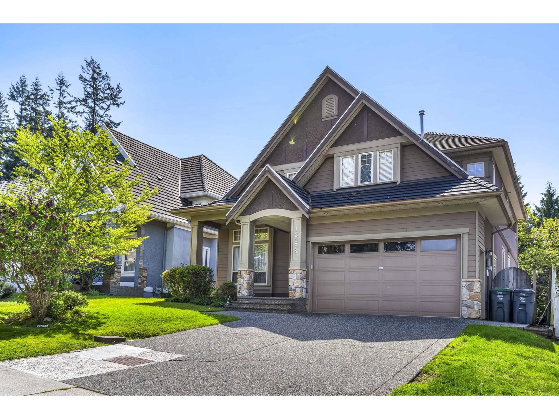2 Sumach Court
Wasaga Beach, Ontario
PRESTIGIOUS 2 + ACRE ESTATE WITH OVER 5,200 SQ FT, RESORT-STYLE BACKYARD & A PRIME CUL-DE-SAC SETTING! This extraordinary residence is situated in the highly coveted Wasaga Sands Estates on a private 2.12-acre estate lot with no homes directly behind, backing onto McIntyre Creek and the former Wasaga Sands Golf Course. Nestled at the end of a quiet cul-de-sac, it offers a peaceful setting just minutes from shopping, dining and daily essentials. Curb appeal presents a stone and stucco exterior, a three-car garage, manicured landscaping and a commanding architectural presence. Outdoor living is exceptional, with a heated 18 x 36 ft saltwater pool, a stone interlock patio, a pool house with a bathroom and outdoor shower, and a covered entertaining area. A composite back deck with a hot tub overlooks a private treed yard, while a fire pit, invisible pet fence, and garden shed add further charm. Over 5,200 sq ft of beautifully finished living space includes a gourmet kitchen showcasing white cabinetry, granite countertops, a centre island with a second sink, a pantry, a breakfast bar and stainless steel appliances. The open-concept dining room leads to the great room boasting expansive windows, a gas fireplace and a soaring vaulted ceiling. The main floor primary bedroom features dual walk-in closets, a walkout to the backyard and a spa-like ensuite with a soaker tub and glass shower. An elegant office with built-ins and a vaulted shiplap ceiling, a laundry room with cabinets and sink, and a mudroom with built-in bench, hooks and storage enhance main floor functionality. Upstairs, a sitting area overlooks the great room and connects to three generously sized bedrooms and a well-appointed bathroom. The finished basement, accessible via a separate entrance, adds even more space with a large rec room, two bedrooms, bonus room, and full bathroom. Designed for refined living in a tranquil setting, this remarkable #HomeToStay brings together space, comfort and elegance! (id:60626)
RE/MAX Hallmark Peggy Hill Group Realty Brokerage
95 Highland Woods Court
London South, Ontario
Welcome to 95 Highland Woods Court, an executive residence tucked within one of London's most coveted neighbourhoods, just steps from Highland Country Club. With over 4,900 sq ft of finished living space, this custom-built 4-bedroom, 4-bathroom home offers privacy, prestige, and presence on a quiet court lined with mature trees. From the concrete drive to the manicured landscaping, the curb appeal is commanding. Inside, the grand foyer sets the tone with sweeping oak stairs and elegant sight lines. A formal living room, spacious dining room and sunken family room with a gas fireplace offer warm, refined spaces for everyday living and special occasions. The sunroom overlooks the tranquil backyard and pool area, while the well-appointed kitchen and breakfast area offer both function and flexibility, with walkout access to the rear patio. Upstairs, the expansive primary suite is a true retreat, featuring a rare 6-piece ensuite and a 9'8" x 9'5" walk-in closet with custom cabinetry. Three oversized bedrooms, one with its own walk-in closet, share a beautifully updated 5-piece bathroom. The finished lower level adds exceptional versatility. A sprawling recreation room provides zones for movie nights, games or fitness, complemented by a quiet den or home office and a 2-piece bathroom. A substantial utility room and additional unfinished space offer excellent storage or workshop potential. Outdoors, enjoy sunny days beside the inground pool and evenings under the canopy of mature trees that frame the fully fenced backyard. The poolside cabana has a 2-piece bathroom. With a 3-car tandem garage, main-floor laundry, and proximity to top-rated schools, hospitals, shopping, and transit, this home blends thoughtful design with everyday convenience. Homes on Highland Woods Court are rarely available. Secure your opportunity to own one of the finest. (id:60626)
Keller Williams Lifestyles
3526 West Shore Road
Dysart Et Al, Ontario
Charming 4 Season Lakeside Retreat on Kennisis Lake with a large detached 2 car garage & loft. With approximately 4600 sq ft of space & tasteful decor, this home boasts many high-end features, water views and hours of boating. The main floor presents a gorgeous, bright year-round Haliburton Room & walkout to the deck. An enormous open concept offers maple flooring, Living Room with propane fireplace, cathedral ceiling & walkout to a spacious waterfront deck. This open concept area includes a large dining area & kitchen showcasing granite counters, peninsula island, bar counter/wet bar & built-in double oven - perfect for entertaining or family gatherings. Continuing on this main level is the Primary bdrm with walk-in closet, 3 pc ensuite & walkout to the deck and a second bedroom with double closets & walkout. A large mudroom/laundry room & 4 pc bath complete this main level. The lower level includes a huge Family Room with propane fireplace, walkout & patio; 3rd bdrm with walk-in closet; 3 pc bath; office/den/storage room; workshop; utility room and under-stair storage. The spacious upper lakeside deck is perfect for dining alfresco or just relaxing with views & privacy. The detached heated/insulated 2 car garage with its own septic includes a charming 4 season bedroom loft with kitchenette & 3 pc bath (perfect for extra guests); central vac; and electric doors. A short walk brings you to the waterfront/sand beach to enjoy with family & friends or head out for hours of boating/watersports on this popular 2 lake chain with a marina that has become a destination for many lake residents for functions (tent rental available), store, food truck & pickleball courts. Enjoy leisurely walks on this quiet dead-end road. Popular Haliburton Forest is nearby. Improvements: newer h/w heater, propane furnace, heat pump & Generac generator. Security system wired only. Don't miss the opportunity to own a piece of paradise on one of Haliburton's most prestigious lakes. (id:60626)
Century 21 Granite Realty Group Inc.
2159 Belgrave Court
Burlington, Ontario
2159 Belgrave Court, Burlington A Turnkey Masterpiece in Upper Tyandaga. This is the one you've been waiting for! Nestled on a quiet court in one of Burlingtons most prestigious neighborhoods, 2159 Belgrave Court is a completely renovated 2-storey family home that exudes luxury, comfort, and quality craftsmanship from top to bottom. Featuring 5 spacious bedrooms and 4 beautifully appointed bathrooms, this home has undergone a full transformation with no expense spared and the finest finishes throughout. The main level is bright, airy, and welcoming, showcasing light hardwood flooring, a custom staircase, and elegant design details at every turn. Enjoy a seamless flow from the formal dining room to the cozy family room, and into the show-stopping chefs kitchena true centerpiece complete with a massive waterfall island, built-in oven, stainless steel appliances, pot filler, and custom cabinetry. Upstairs, the primary suite is a true retreat with a stunning 5-piece ensuite and a large walk-in closet. Three additional generously sized bedrooms and a beautifully renovated 5-piece main bathroom complete the upper level. The fully finished lower level offers incredible versatility and space, including an additional bedroom, a full 3-piece bathroom, and ample room for entertaining, relaxing, or creating your dream home gym or office. Set on a beautifully landscaped lot in sought-after Upper Tyandaga, this home is truly move-in ready. From the impeccable interior to the prime location, theres no doubt: this is a rare find. Come see it for yourself you wont be disappointed. (id:60626)
RE/MAX Escarpment Realty Inc.
2159 Belgrave Court
Burlington, Ontario
2159 Belgrave Court, Burlington — A Turnkey Masterpiece in Upper Tyandaga. This is the one you've been waiting for! Nestled on a quiet court in one of Burlington’s most prestigious neighborhoods, 2159 Belgrave Court is a completely renovated 2-storey family home that exudes luxury, comfort, and quality craftsmanship from top to bottom. Featuring 5 spacious bedrooms and 4 beautifully appointed bathrooms, this home has undergone a full transformation with no expense spared and the finest finishes throughout. The main level is bright, airy, and welcoming, showcasing light hardwood flooring, a custom staircase, and elegant design details at every turn. Enjoy a seamless flow from the formal dining room to the cozy family room, and into the show-stopping chef’s kitchen—a true centerpiece complete with a massive waterfall island, built-in oven, stainless steel appliances, pot filler, and custom cabinetry. Upstairs, the primary suite is a true retreat with a stunning 5-piece ensuite and a large walk-in closet. Three additional generously sized bedrooms and a beautifully renovated 5-piece main bathroom complete the upper level. The fully finished lower level offers incredible versatility and space, including an additional bedroom, a full 3-piece bathroom, and ample room for entertaining, relaxing, or creating your dream home gym or office. Set on a beautifully landscaped lot in sought-after Upper Tyandaga, this home is truly move-in ready. From the impeccable interior to the prime location, there’s no doubt: this is a rare find. Come see it for yourself — you won’t be disappointed. (id:60626)
RE/MAX Escarpment Realty Inc.
157 Terrence Park Drive
Ancaster, Ontario
Stunning 3+1 Bedroom Bungalow in Prestigious Oakhill, Ancaster. Welcome to this beautifully maintained bungalow, nestled on a quiet dead-end street in what is regarded as one of Ancaster's most desirable pockets. Built in 2011, this home boasts impressive curb appeal with James Hardie siding and mature landscaping. Step inside to discover a bright, airy interior featuring vaulted ceilings and an open-concept layout that seamlessly connects the living room, dining area, and kitchen—perfect for entertaining or family gatherings. Large windows flood the space with natural light. The fully finished basement offers added versatility, ideal for a guest suite, home office, or recreation space. With 3+1 bedrooms and ample square footage, this home is perfect for growing families or those seeking the ease of one-level living without compromising space. Recent updates include a brand-new furnace and A/C (2025) and an owned hot water tank (2023), providing peace of mind for years to come. Enjoy a short walk to the Dundas Valley Conservation Area, Fortinos, The Brassie, the Wine Shop, and top-rated Catholic and Public Schools, including the newly built Spring Valley Elementary and Ancaster High School. Just minutes to the Ancaster Tennis Club, Hamilton Golf & Country Club, Highway 403, and The Linc. This is a rare opportunity to own a move-in ready home in one of Ancaster’s most coveted neighbourhoods. A must-see! (id:60626)
RE/MAX Escarpment Frank Realty
15967 110a Avenue
Surrey, British Columbia
Welcome to this custom-built gem in the heart of Fraser Heights! Thoughtfully designed for multi-generational living, this home features a main floor with 2 full baths, a large bedroom, and potential for a private side suite. Enjoy hosting in your expansive backyard, perfect for summer BBQs or relaxing evenings. The oversized bedrooms offer generous space for growing families. Parking won't be an issue with room for up to 8 vehicles. Nestled on a quiet street close to top-rated schools like Erma Stephenson Elem and Fraser Heights Sec. Steps to trails, parks, and minutes from shopping, transit, and HWY 1. This is the perfect blend of location, space, and flexibility & is ideal for large families or anyone wanting extra room to grow in one of Surrey's most desirable communities. (id:60626)
Sutton Group-West Coast Realty
Sutton Group-Alliance R.e.s.
6989/6997 Manning Place
Vernon, British Columbia
Exceptional Investment Opportunity!!!! This Brand New Full Duplex with 2 Legal suites is Located in the Foothills Newest subdivision at Manning place. Each side has 3 Bedrms on the upper level, Kitchen, Living, Dining on the main level and walk-out basement with 2 bedroom or 1 bedrm + Den suite, making this a 8/10 bedrm Revenue Propert!!. The open floor plans with electric fireplace, kitchen island & dining off covered sundeck offers the ideal ambiance for entertaining. Upstairs you'll find all 3 bedrms each side. Primary has 4 piece ensuite with heated floor, double vanity & shower, as well as a large walk-in closet. The walk-out basement has 2 bedrooms or 1 bdrm + Den, covered patio and fully self-contained. 2 double garages, fully fenced, landscaped & retaining included. Projected income of $11,000/month ($3500 for main units X 2, $2000 for suites X 2) give this a CAP rate of just over 7%!!! The rural feel ease of living and convenience to town, schools and the ski hill will appeal to excellent tenants and Owners alike. investment & the ease of owning New Construction with Home Warranty for piece of mind!!! GST is applicable. (id:60626)
RE/MAX Vernon
14777 57 Avenue
Surrey, British Columbia
Court-Ordered Sale - Incredible Opportunity! This nearly 5,000 sq ft custom-built home is located in a sought-after pocket of Sullivan Heights and offers exceptional value for investors or large, extended families. With three separate living areas, this home is designed for maximum rental income or multigenerational living.The main floor features an open-concept layout with a spacious kitchen, oversized family room, formal living and dining areas, powder room, and access to a flat, fully fenced backyard-perfect for entertaining or family gatherings.Upstairs you'll find a luxurious primary suite with a spa-inspired ensuite, plus three generously sized bedrooms and two additional full bathrooms.The basement level includes two self-contained 1-bedroom suites, each with in-suite laundry (id:60626)
Century 21 Coastal Realty Ltd.
12591 66b Avenue
Surrey, British Columbia
Exceptional Residence in Prime highly desirable Strawberry Hills Location.This meticulously maintained residence offers an unparalleled living experience,Situated within close proximity to top-rated schools,parks,Gurudwara,,KPU ,transit and Cineplex complex,this property presents an exceptional opportunity for discerning buyers.The spacious floor plan encompasses seven well-proportioned bedrooms,six bathrooms,a dedicated Huge den on the main floor providing ample space for elderly and guest.Notable interior features include a practical spice kitchen, a luxurious steam shower on the main level, and a dedicated home theatre in the basement ideal for relaxation and entertainment.Property offers significant income potential with 2+1 self-contained mortgage helper suites with seperate entrance. (id:60626)
RE/MAX 2000 Realty
17271 64 Avenue
Surrey, British Columbia
Nestled just steps from Cloverdale Athletic Park, Shopping and all major amenities, this exceptional home offers the perfect balance of comfort, style, and smart investment. Boasting a spacious, well-designed layout, it features generously sized rooms, quality finishes throughout, and plenty of natural light-ideal for growing families who love to entertain or simply relax in comfort. What truly sets this property apart is the valuable mortgage helper, providing a fantastic opportunity to generate extra income while living in one of Surrey's most desirable neighbourhoods. Don't miss your chance to own this versatile and income-generating gem. Call now to book your private showing-this opportunity won't last! (id:60626)
Century 21 Coastal Realty Ltd.
16703 63b Avenue
Surrey, British Columbia
Stunning 8-bedroom, 6-bathroom home on a corner lot in the heart of Cloverdale! This well-maintained 3-level residence features a gourmet kitchen with pantry, eating bar, and bright breakfast nook. Functional layout with formal dining room, crown molding, custom ceilings, radiant heat, and tile roof. Includes 2 separate mortgage helpers for rental income or extended family living. Landscaped yard, storage shed, and ample parking. Walking distance to A.J. McLellan Elementary & Lord Tweedsmuir Secondary. Easy access to Hwy 1, Hwy 10, U.S. Border & Bus Route 364. Minutes from parks, shopping, and Northview Golf Club. Ideal for families or investors-this one checks all the boxes! (id:60626)
Real Broker B.c. Ltd.
1219 Monmouth
Windsor, Ontario
ATTENTION INVESTORS! Prime location in the heart of Olde Walkerville, this fully updated 8-unit apartment building offers 4 two-bedroom and 4 one-bedroom units, each with storage and parking for 8. Recent upgrades include electrical work, separate hydro meters, plumbing, and the renovation of 6 units featuring modern kitchens with new stainless steel appliances, updated bathrooms, new flooring, and 5 new heat pump systems. Additional improvements include updated common area flooring and the addition of coin-operated laundry. Just a short walk to Willistead Park, City Market, shops, restaurants, schools, and amenities. One unit available for viewing. (id:60626)
RE/MAX Care Realty
1219 Monmouth
Windsor, Ontario
ATTENTION INVESTORS! Prime location in the heart of Olde Walkerville, this fully updated 8-unit apartment building offers 4 two-bedroom and 4 one-bedroom units, each with storage and parking for 8. Recent upgrades include electrical work, separate hydro meters, plumbing, and the renovation of 6 units featuring modern kitchens with new stainless steel appliances, updated bathrooms, new flooring, and 5 new heat pump systems. Additional improvements include updated common area flooring and the addition of coin-operated laundry. Just a short walk to Willistead Park, City Market, shops, restaurants, schools, and amenities. One unit available for viewing. (id:60626)
RE/MAX Care Realty
9 Industrial Drive W
Edenwold Rm No. 158, Saskatchewan
FOR SALE OR LEASE of approximately 5 acres of prime commercial/industrial land, fully fenced with adjacent property and gated; located in the Great Plains Industrial Park in Emerald Park, SK. This property can be bought or leased with adjacent property to the north (4 South Plains) for a total size of 10 acres. Ideal for any user or investor seeking high visibility and great access. Build or invest, with many successful businesses and amenities nearby! (id:60626)
RE/MAX Crown Real Estate
3062 Bayview Avenue
Toronto, Ontario
Crown Jewel Of Bayview Village ! Spectacular Custom Built Town Home With Excellent Layout & luxurious finishes .Located in The prestige Neighborhood of Willowdale Area of Nort York. Glass Railing sprinkler & alarm system , built in speakers. Icon Of Elegance & Sophisticated Styling. Luxury, Warm & Spacious Modern Townhome With Distinguished Designer Touches. Gourmet Kitchen With Large Island & Custom Backsplash. Living & Dining Area With Built-In Cabinetry & Walk Out To Balcony. Grand Family Room With Custom Entertainment Wall Unit. Master Bedroom With Oasis Spa-Like Ensuite. Walking Distance To Parks, Bayview Village Shopping Centre & Subway. (id:60626)
The Agency
8289 Concession 2 Road
Uxbridge, Ontario
Welcome to 8289 Concession Rd 2, Uxbridge a rare and versatile property offering the ultimate in country living on over 20 acres of picturesque land. A beautiful mix of forest, open farmland, and a thriving vegetable garden creates the perfect setting for a self-sufficient, peaceful lifestyle. Start your mornings with a coffee on the balcony as you take in the serene views, spend your afternoons tending to your own homegrown produce, and explore the property's numerous private trails ideal for walking, hiking, or simply enjoying nature. The spacious home is well-suited for multigenerational living, featuring separate entrances and a walkout basement with incredible potential. All this privacy and tranquility, just 15 minutes from the conveniences of Newmarket. Whether you're looking for a private retreat, a hobby farm, or a place to build a legacy, this property checks all the boxes. (id:60626)
Keller Williams Experience Realty
2151 No 1 Side Road
Burlington, Ontario
Welcome to your own slice of paradise nestled on a picturesque hill, where breathtaking panoramic views greet you every day. This charming country home is more than just a house; it's an invitation to a lifestyle marked by tranquility, comfort, & the joys of rural living, all while being just moments away from town amenities. Step inside & be enchanted by the spacious & airy layout that flows seamlessly from room to room. With four generously sized bedrooms, there's ample space for family members & guests alike. Imagine waking up to the gentle sounds of nature & soaking in the morning light that floods each room through large windows, making every day feel like a retreat. The heart of this home is its beautifully updated kitchen ('15), ideal for culinary enthusiasts & family gatherings. Sleek countertops, & plenty of storage make this kitchen as functional as it is beautiful. Picture yourself hosting dinner parties or enjoying casual breakfasts overlooking your stunning views. Adjacent to the kitchen, the main floor family room serves as a cozy haven for relaxation & entertainment. Whether you’re curling up with a good book, enjoying movie nights, or hosting game nights with friends, this inviting space is sure to be the heart of your home. Say goodbye to parking woes! With not one, but TWO garages, there's plenty of room for vehicles, hobbies, and additional storage. Whether you’re an avid DIYer or simply need space for tools and toys, you'll find the perfect home for your passions here. The expansive unfinished basement offers limitless potential—create your dream space! Whether you envision a home gym, a playroom for children, or a cozy movie theater, the possibilities are as vast as the surrounding landscape. Embrace the best of both worlds with this home's proximity to local amenities. Enjoy the serenity of country living while having shops, restaurants, and services just a short drive away. It's the lifestyle you've always dreamed of! (id:60626)
RE/MAX Real Estate Centre Inc.
6198 Wilson Avenue
Burnaby, British Columbia
Rarely available and concrete West-facing corner townhome in Jewel 1 - A True Gem! A high-quality build by the award-winning Boffo Developments. Tucked away on a quiet, park-like cul-de-sac, this is the best townhouse in the complex. Step inside and be greeted by soaring ceilings, an expansive floor plan, and an abundance of natural light, creating a bright and airy feel that mirrors the spaciousness of a detached home-without the maintenance. Quality craftsmanship throughout with hardwood floors, a gourmet kitchen with S&S appliances, gas stove, large island, and more. Perfect for entertaining. Just minutes from Metrotown, yet peacefully tucked away, enjoy easy access to Central Park, SkyTrain, shopping, dining, and more. (id:60626)
Oakwyn Realty Northwest
2151 1 Side Road
Burlington, Ontario
Welcome to your own slice of paradise nestled on a picturesque hill, where breathtaking panoramic views greet you every day. This charming country home is more than just a house; it's an invitation to a lifestyle marked by tranquility, comfort, & the joys of rural living, all while being just moments away from town amenities. Step inside & be enchanted by the spacious & airy layout that flows seamlessly from room to room. With four generously sized bedrooms, there's ample space for family members & guests alike. Imagine waking up to the gentle sounds of nature & soaking in the morning light that floods each room through large windows, making every day feel like a retreat. The heart of this home is its beautifully updated kitchen ('15), ideal for culinary enthusiasts & family gatherings. Sleek countertops, & plenty of storage make this kitchen as functional as it is beautiful. Picture yourself hosting dinner parties or enjoying casual breakfasts overlooking your stunning views. Adjacent to the kitchen, the main floor family room serves as a cozy haven for relaxation & entertainment. Whether you're curling up with a good book, enjoying movie nights, or hosting game nights with friends, this inviting space is sure to be the heart of your home. Say goodbye to parking woes! With not one, but TWO garages, there's plenty of room for vehicles, hobbies, and additional storage. Whether you're an avid DIYer or simply need space for tools and toys, you'll find the perfect home for your passions here. The expansive unfinished basement offers limitless potential to create your dream space! Whether you envision a home gym, a playroom for children, or a cozy movie theater, the possibilities are as vast as the surrounding landscape. Embrace the best of both worlds with this home's proximity to local amenities. Enjoy the serenity of country living while having shops, restaurants, and services just a short drive away. It's the lifestyle you've always dreamed of! (id:60626)
RE/MAX Real Estate Centre Inc.
7697 Ulster Street
Burnaby, British Columbia
Well-maintained and thoughtfully designed, this side-by-side 2 level half duplex in the heart of Highgate South Burnaby offers 4 bedrooms, 4 bathrooms, and an optional mortgage helper with a separate entrance. Featuring high ceilings, quality finishes, and a bright open-concept layout, this home is perfect for growing families. Upstairs includes 3 spacious bedrooms, including a primary with ensuite and walk-in closet. Comes with a single garage + 2 additional parking pads. Located just minutes from Highgate Shopping Centre, schools, parks, and transit. A rare find with space, flexibility, and convenience! (id:60626)
Oakwyn Realty Ltd.
16732 20a Avenue
Surrey, British Columbia
Welcome to Kendrick in popular Grandview Heights! Move in ready, this modern residence Built by reputable Marathon Homes, is defined by classic architecture & contemporary features. Ocean views on upper-level, south facing backyard w/detached dbl garage. Walking distance to brand new Tatalu Elementary, parks & aquatic centre. 4 beds up & 2 bed in-law-suite/mortgage helper with rec room for the main residence on the lower level. Bright open great room concept with 10 ft ceilings on the main with extensive molding &finishing carpentry throughout. Massive kitchen layout w/oversized island & Spice Kitchen, quartz counters, ceiling height shaker cabinetry w/glass displays, silent floors & superior Bosch appliances. Gas forced air heat, Navien hot water on demand. Price exclusive of GST. OPENHOUSE SUNDAY AUGUST 24 2:00-4:00 (id:60626)
Royal LePage - Wolstencroft
23 Hillcrest Avenue
Brampton, Ontario
Introducing a truly exquisite, custom-built luxury residence where elegance meets craftsmanship in every detail. A rare gem in one of the most sought-after neighborhoods. Welcome to a truly exceptional custom-built luxury home, where timeless elegance and modern sophistication converge. Nestled in a highly sought-after neighbourhood. This stunning residence is clad in all-natural stone, exuding curb appeal and architectural prestige. Total 7 bedrooms 7.5 bath ,3670 sq ft.+ 1750sqft of beautifully designed basement w/private walk-up entranceideal for income potential or multi-generational living. Step inside through grand double doors into a sunlit foyer with soaring 10-ft ceilings. The main level features a refined office with coffered ceilings and B/I networking, an elegant dining room with a double-sided gas fireplace and stone accent wall, and a stylish living area with built-in speakersall tied together by a chefs dream kitchen. This gourmet space offers a 6-burner gas stove, stainless steel appliances, built-in oven and microwave, wine cooler-ready island, walk-in pantry, double sinks, and under-cabinet lighting. Upstairs boasts four generous bedrooms, including three with private ensuites. The luxurious primary suite is a private retreat featuring a fireplace, accent wall, huge W/I closets, and a spa-inspired 5-piece bath with heated floors, double vanities, and jacuzzi. The professionally finished basement includes three bedrooms,2 full bathrooms,2 kitchens (1 kitchenette) & a private walk-up entrance. The meticulously landscaped backyard is an entertainers paradise, complete with a composite deck, in-deck lighting, a metal-roofed gazebo. Premium upgrades include heated floors in all bathrooms and kitchen, tankless water heater, central vacuum on all floors, 2 laundry areas, and designer finishes throughout. Located near top-rated schools, William Osler Hospital, parks, trails, and Hwy407/410 this estate offer unparalleled luxury, comfort, and convenience (id:60626)
Save Max Real Estate Inc.
12038 59 Avenue
Surrey, British Columbia
Introducing a custom built luxury home in Boundary Park, showcasing exceptional craftsmanship and timeless design. With over 4,300sqft of elegant living space, this home features 6 bedrooms & 6 bathrooms. The main floor offers 9ft ceilings, rich maple floors, and a stunning vaulted great room filled with natural light. A butler's pantry connecting to a formal dining room, perfect for entertaining. Upstairs, you'll find 4 large bedrooms, each with its own ensuite plus a cozy sitting area overlooking the great room. The fully finished basement has its own entrance and a 2-bedroom, 1.5-bath layout - just add appliances for a complete suite. Additional highlights include a forever tile roof, inground sprinkler system, a quiet upscale location with quick Hwy access. (id:60626)
Stonehaus Realty Corp.


