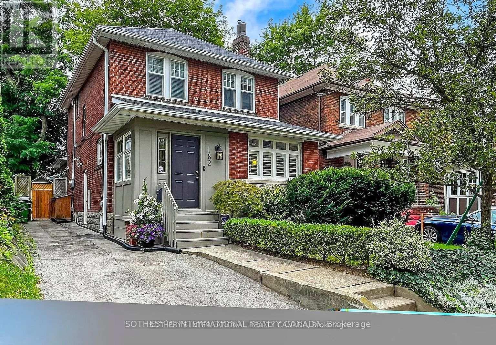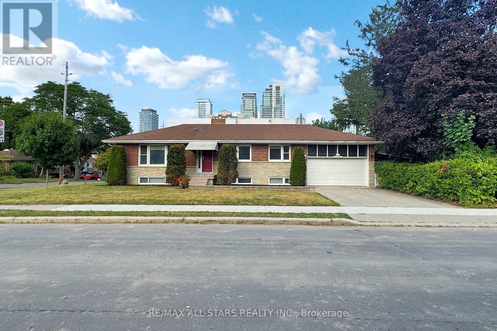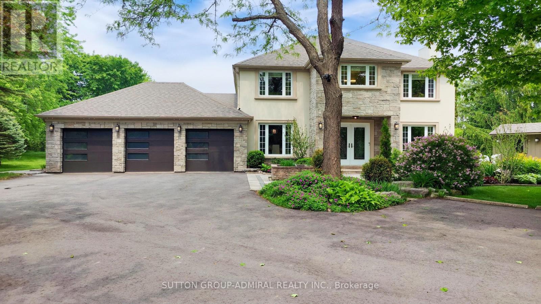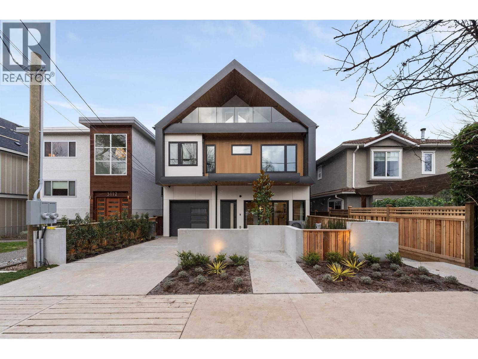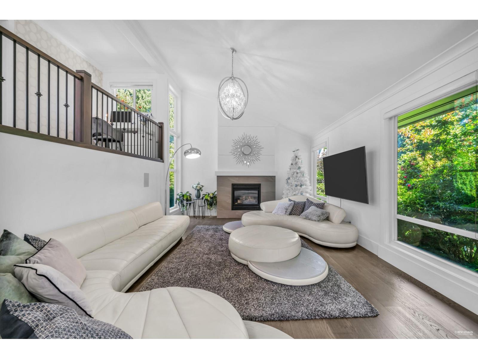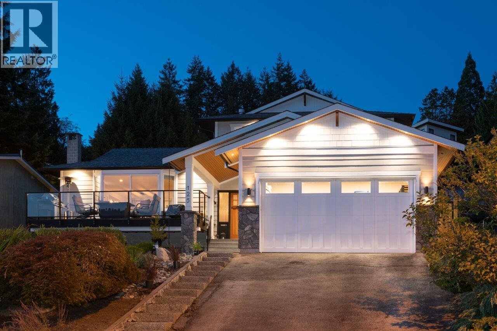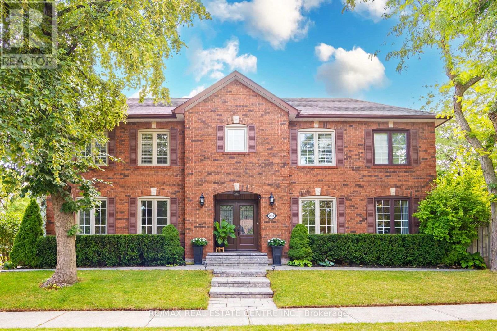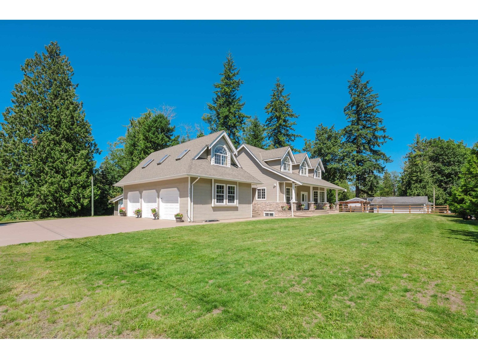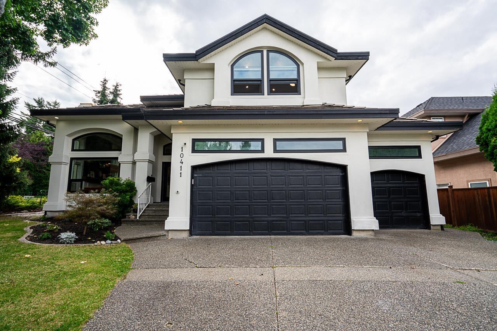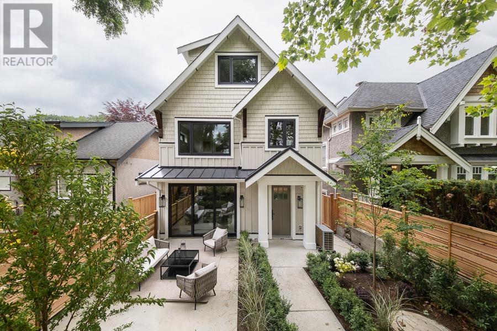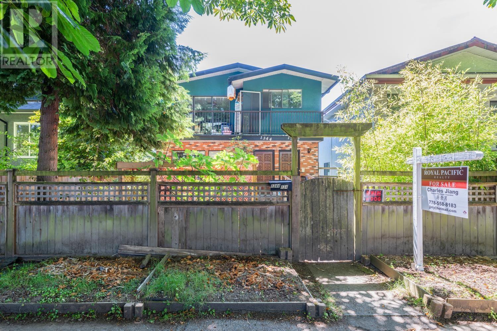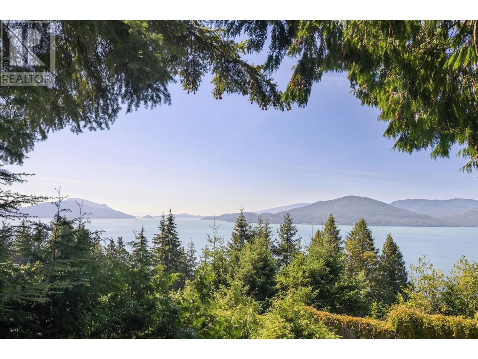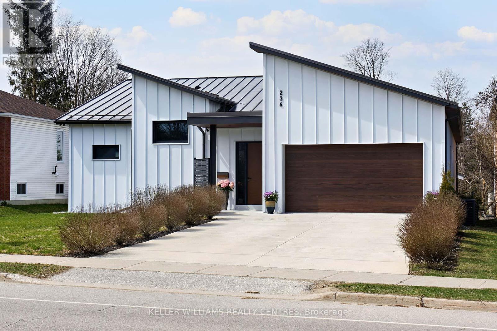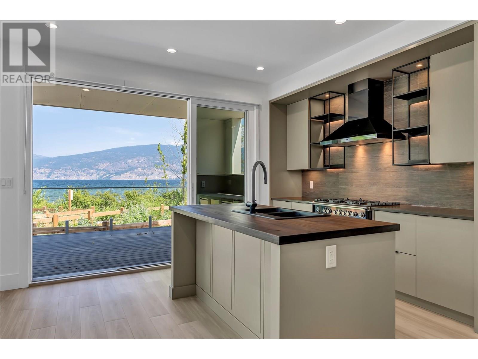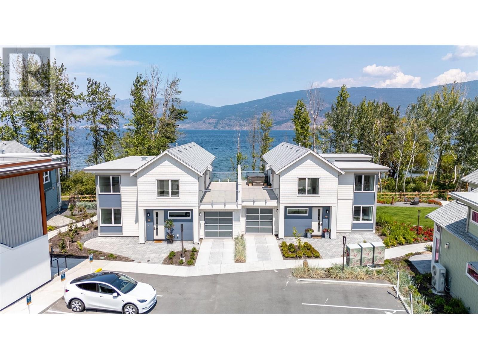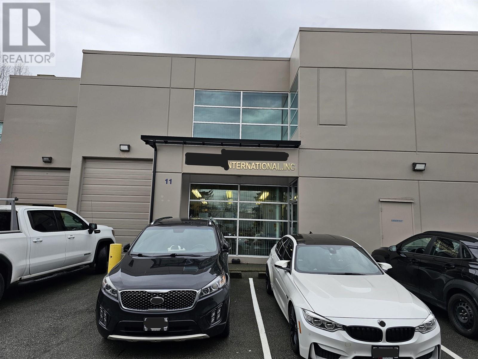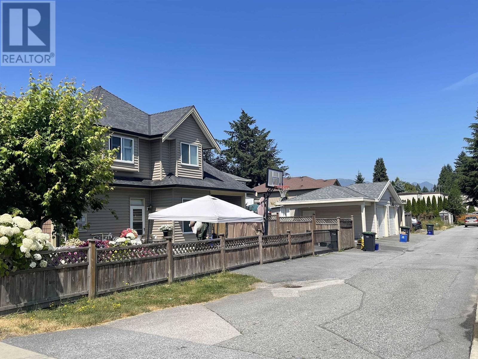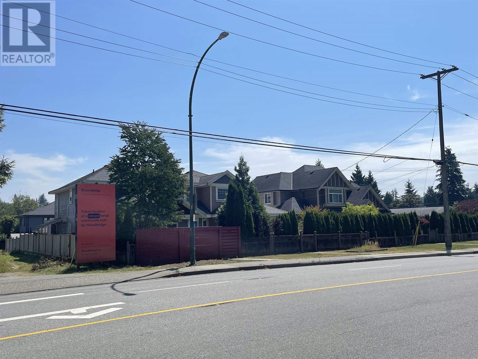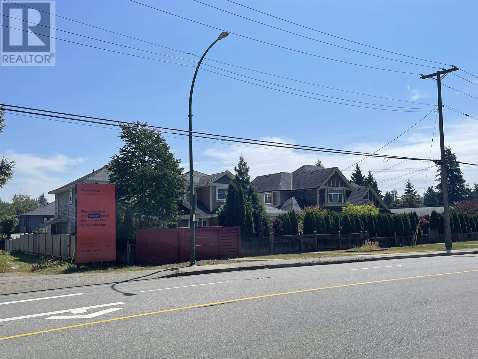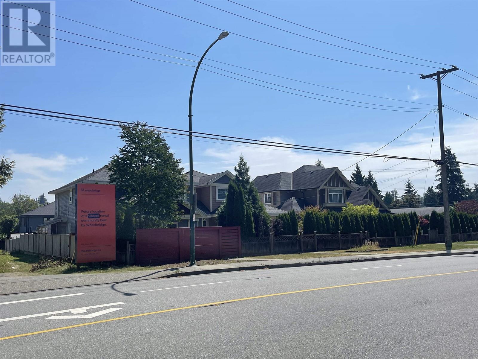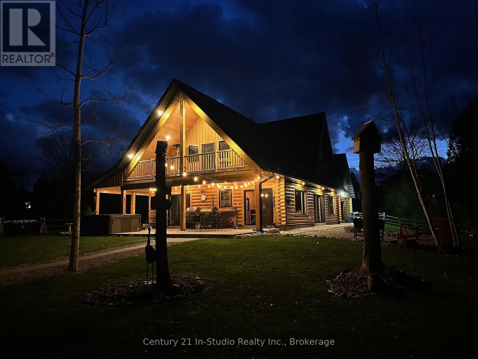182 Duplex Avenue
Toronto, Ontario
Move in immediately. Known for its excellent transit connections, thriving business cores, and a wealth of top schools, Yonge & Eg neighbourhood successfully blends historical European settlements with modern city developments. Rarely available, 182 Duplex Ave offers a tastefully renovated four(4)-bedroom turn-key home. 3 updated bathrooms, with private driveway up to Three (3) parking spots. Valuable list of refinements incl 2018 Roof, water tank (owned), Lennox Air Conditioner, Forced-air system with Coleman furnace and humidifier. Contemporary gourmet kitchen compasses premium appliances, stone countertops, central island, and spacious breakfast area. Elegant family room pleasantly accommodates a grand piano and cozy sectional sofas next to fireplace. Illuminated chandeliers & numerous pot-lights enhance a bright living. Abundant natural light generated by skylight, large windows, and glass walkout. A newer double door opens up the back, inviting scenic nature inside. Immaculate indoor outdoor transition extends to an entertainer's dream garden. Impressive backyard space boasts a generous depth of greenery, perfect for relaxation and hosting. Professional landscaping, enormous terrace, privacy fence, included garden shed, beautiful mature trees, and perennial flower beds. Exterior architecture features a stated brick facade and a separate entrance to the south yard and exclusive driveway. Area esteemed schools incl Treetop, Sanazy's, Oriole Park Junior, North Toronto CI, Havergal, Branksome Hall, BSS, St Clement's, St Michael's, York School, and Upper Canada College. Enjoy 100 walk-score. TTC subway, Crosstown LRT, upscale office towers, Yonge & Eglinton Ctr, boutique shoppings, fine dinings, trendy cafe / bars, cinemas & bookstores, trendy parks, and vibrant nightlife, are all at doorstep. Welcome to this urban sanctuary, where comfortable luxury meets perfect proximity to everything a growing family needs. (id:60626)
Sotheby's International Realty Canada
105 Betty Ann Drive
Toronto, Ontario
105 Betty Ann Drive Detached Bungalow in Willowdale WestDetached bungalow on a 50 ft x 135 ft lot in Willowdale West, updated and well maintained. The main floor offers an open layout with pot lighting, four bedrooms, four washrooms, and a kitchen with new stainless steel appliances just installed and large windows providing natural light.The lower level has a separate side entrance with two self-contained areas, suitable for multigenerational living or other uses. It features three bedrooms, an open recreation space, a shared laundry area, and a walk-out to the backyard with finished concrete steps.Features & Updates:200 AMP electrical panelUpdated mechanical systemsHardwired smoke detectorsSecurity system2-car garage plus driveway parking for four vehiclesSouth-facing backyardUpdated front stonework, landscaped gardens, and renovated entry stepsLocation:Close to schools, Edithvale Park and Community Centre, TTC subway, Yonge Street retail and dining, and with quick access to Highway 401 and Allen Road. (id:60626)
RE/MAX All-Stars Realty Inc.
10 Walton Drive
Caledon, Ontario
Located in Cedar Mills - one of Caledon's most desirable pockets, 10 Walton Drive offers a rare opportunity to enjoy scenic green spaces, and the peacefulness of nature while being just minutes from shops, parks, schools, and for golf enthusiasts, numerous golf courses including Legacy Pines Golf Club, Glen Eagle Golf Club and Caledon Woods Golf Club, all within a 10 minute drive! Set on over 2 acres of beautifully landscaped land, this property delivers the kind of privacy, space, and natural beauty that's nearly impossible to find in the city. The fully renovated 4+1 bedroom, 4 bathroom home combines modern luxury with timeless comfort, featuring a 3 car garage, expansive driveway with 10 driveway parking spaces, new flooring throughout, custom bathrooms with heated flooring in the primary ensuite, and a chef's kitchen with granite countertops, integrated stainless steel appliances, an abundance of counter and storage space complete with a breakfast bar. The finished basement offers a media room, wet bar, sauna, bedroom, and bathroom, perfect for entertaining or extended family stays. Outside, enjoy your own private retreat with a saltwater pool, sealed pool deck, and a stunning stucco and stone exterior, all enhanced by gemstone LED lighting and new garage doors. Large rear-facing windows provide an abundance of natural light and serene views of the backyard oasis. Recent upgrades such as a paved driveway, new rear windows, on-demand water heater, and serviced septic system ensure comfort and peace of mind. Whether you're enjoying a quiet night under the stars or heading into town for a coffee, 10 Walton Drive is where space, style, and community come together in perfect harmony. (id:60626)
Sutton Group-Admiral Realty Inc.
1 3118 Windsor Street
Vancouver, British Columbia
Nestled in Mount Pleasant´s coveted Cedar Cottage neighborhood, this newer Medallion Homes duplex dazzles with 4 bedrooms (3 on one level), 4 baths, and just under 1,700 sqft of stylish living. Built just last year, with NO GST applicable, this home features 10' ceilings, herringbone hardwood, built in speakers, and a metal roof with modern cladding and AC. Enjoy the convenience of an attached garage, extra parking pad, vast crawl space storage, and premium appliances, all backed by a 2/5/10 warranty! Move-in ready! (id:60626)
Macdonald Realty
1723 Amble Greene Drive
Surrey, British Columbia
Located in the sought-after Amble Greene neighborhood, this beautifully maintained 4-bedroom home sits on a 10,846 sq ft lot and features a stunning private garden lovingly designed by the owner-a true paradise for gardening enthusiasts. Recent 2024 upgrades include a brand-new heat pump and furnace system, a tankless hot water heater, updated bathroom ventilation for improved energy efficiency and comfort, and a professionally finished epoxy garage floor. With spacious living areas and excellent school catchments (École Laronde, Ray Shepherd, Elgin Park), this is the perfect family home. Offering a rare blend of comfort, nature, and location, this home is a must-see-whether you're an avid gardener or simply looking for a peaceful, upgraded home. OPEN HOUSE SAT & SUN 2-4PM (id:60626)
RE/MAX Westcoast
125 April Road
Port Moody, British Columbia
TOTALLY RENOVATED, INCREDIBLE EXECUTIVE HOME WITH INLET VIEWS!! This fabulous home offers an open concept floorplan, oak hardwood flooring on 2 levels and a huge private yard! The spacious Living area is bright and opens to the view deck...enjoy sunset inlet views every night! Kitchen features white cabinetry, newer upscale appliances and quartz counters. From the Dining area walk out to your level, landscaped back yard...perfect for the kids, pets and BBQs! Lower level offers a cozy Family Room, Bedroom or office, Laundry and powder room. Up are 3 very spacious bedrooms. The Primary Bedroom boasts a gorgeous ensuite with a walk-in shower. Great Location...walk to trails, parks and high rated schools..Pleasantside Elementary, Eagle Mtn Middle and Heritage Woods Secondary. The Perfect Home! (id:60626)
Royal LePage West Real Estate Services
23072 Muench Trail
Langley, British Columbia
Bedford Landing is a master-planned community in the heart of Fort Langley, nestled amongst the river, golf course & a thriving urban village. This custom-designed, 4-bedroom Cedarmill home with RIVER VIEW is located on a generous 4,543 SF corner lot with close proximity to the Bedford Channel. Features include 3,117 square feet of great room-style living space, complete with a fully finished daylight walk-out basement. Unique from the standard Cedarmills plans, this home features an expansive front porch with decorative columns, a cozy fireplace in the great room area of the gourmet island kitchen, & den on the main floor. Trellises accent the french doors leading off the dining area & kitchen nook. Please see the stunning pics, update lists /virtual tour. (id:60626)
Royal LePage - Wolstencroft
1436 Sprucewood Terrace
Oakville, Ontario
Welcome to this timeless beauty of a detached home, showcasing quality finishes from top to bottom. Perfectly situated in the highly sought-after Glen Abbey neighborhood, this residence blends elegance, comfort, and convenience. Set on an enhanced corner lot, the home is graced with abundant windows that flood every room with natural light, making it a true show-stopper. Inside, enjoy top-quality hardwood floors throughout and a bright open-concept living space designed for both everyday comfort and stylish entertaining. At the heart of the home lies a modern kitchen, complete with quartz countertops and a dining/breakfast area that leads to a walk-out deck overlooking a stunning backyard perfect for hosting or personal enjoyment. This home also features luxurious washrooms, newer windows, elegant staircases, updated lighting fixtures, and modern kitchen appliances, all designed to elevate the living experience. The fully finished basement adds exceptional versatility with two additional bedrooms and a 3-piece washroom, ideal for guests, extended family, or a private home office setup. Surrounded by top-rated schools, shopping centers, parks, banks, and restaurants, and just minutes from the GO Station, transit, and major highways (403, 401, 407, QEW), this home offers unmatched accessibility. Move-in ready, this property provides the perfect backdrop for families seeking luxury, natural light, and modern living in one of Oakville's most prestigious communities. (id:60626)
RE/MAX Real Estate Centre Inc.
25219 60 Avenue
Langley, British Columbia
Front veranda welcomes you to this Gorgeous Custom-built 4382 sqft 2-storey with fully finished basement (roughed in for a suite or wet bar) on a Private parklike acre backing onto greenbelt. Quiet street. Oversized 810 sqft triple garage, loads of parking. New in 2025 - high-efficiency furnace, central air conditioning, hot water on demand, flooring & fresh paint. Custom maple kitchen with island & pantry open to bay window eating area & family room with gas fireplace & french doors to large patio & yard. Cross hall living & dining room/office. Upstairs - primary bedroom w/walk-in closet & soaker tub & separate shower ensuite. 2nd oversized bedroom (easy 3rd bedroom). Huge games room over the garage with separate entrance (easy nannies quarters). Daylight basement with separate entrance (easy suite), large rec room, 2 bedrooms & a sauna. Quick access to Hwy 1. Room for everyone! A perfect blend of comfort & location - a must see! (id:60626)
Royal LePage - Wolstencroft
3126 Watson Gr Sw
Edmonton, Alberta
Absolutely Spectacular WALKOUT, backing a stunning pond/park. Beautifully appointed 3512 sf home w/a 4 car garage for the car enthusiast (5 car potential). Walnut flooring throughout. Luxurious MAIN floor primary bdrm w/access to deck, FP & a spa ensuite w/steam/8 body sprays. The Chef will love the kitchen w/a massive island, B/I espresso machine, top of the line appliances incl Miele/Sub-Zero, butler pantry & an amazing 2nd kitchen- tandoori oven, BBQ grill & deep fryer! You'll love the spacious DR & vaulted LR, perfect for entertaining. Gorgeous FP & amazing ceiling details. Custom bungalow w/over 5600 sf ttl living space- curved stairs to 2nd flr w/2 large bedrms, 3 pc bath & a library w/ BI shelving & could convert to a 3rd bedrm. Bonus yoga rm! F/Fin WALKOUT offers a theatre rm, massive gym, bedrm, family rm w/a wet bar, 3 pc & FP. Located close to ravine trails, schools, restaurants/shopping & access to the Private Leisure Centre (pool, rink, basketball). Home completed 2012. Below Replacement cost (id:60626)
RE/MAX Elite
3399 Derbyshire Avenue
Coquitlam, British Columbia
Welcome home to this modern, spacious, and purposefully designed for today´s growing families, this 6-bed, 6-bath home in Coquitlam´s sought-after Burke Mountain delivers 3,804 sq.ft. of elevated living. Featuring formal living/dining, a stunning chef´s kitchen with quartz island and full spice kitchen, plus a main-floor office with private entrance, ideal for professionals or home-based business. Upstairs offers a serene primary retreat with spa ensuite, walk-in, and balcony. A 2-bed legal suite with private laundry adds versatility for in-laws or rental income. A/C, double garage, and a walkable location near trails, schools, shops, and parks complete the lifestyle offering. Click on virtual tour for more information. (id:60626)
Royal LePage West Real Estate Services
10411 170a Street
Surrey, British Columbia
This is a stunning 3 level completely renovated home in sought after neighbourhood of Fraser Heights. Upgrades include new windows, new flooring, new staircase, all new cabinets/counter tops, modern bathrooms, designer lighting and much more. Newer A/C unit and H/W tank in 2021. Main floor offers an open layout with a chef-inspired custom kitchen and premium Miele appliances, plus a wok kitchen. Upstairs features a luxurious primary suite with a spa-like ensuite, plus additional 4 bedrooms for a large family. The finished basement offers mortgage helpers plus a media room. Private backyard with custom built covered patio. Close to top schools, parks, shopping, transit and easy access to Hwy 1 & Hwy 17. See Matterport walkthrough in the Virtual link. This home truly checks all your boxes!! (id:60626)
Macdonald Realty (Surrey/152)
1 2154 E. 6 Avenue
Vancouver, British Columbia
GRANDVIEW/WOODLANDS: A distinguished ½ duplex home built by the award-winning Brickhouse Building & Christophe Vaissade Design offers a functional floor plan with high-quality finishes. It includes custom millwork, cabinetry, Fisher Paykel appliances, accent lighting, and Control 4 smart home technology. The upper level includes a spacious bedroom and primary bedroom, while the top floor has a third bedroom with an ensuite. The open main floor offers natural light and access to a landscaped front yard and patio overlooking tree-lined streets. A single car garage is at the back, with ample street parking available. This home is sure to impress. (id:60626)
RE/MAX 2000 Realty
1342 E 10th Avenue
Vancouver, British Columbia
Best value Vancouver Special Style Up & Down Duplex located directly beside Queen Alexandra Elementry School. 6 bedrooms(3 up and 3 down) with 3 bathrooms. Well maintained! Perfect for live in upstairs and rent out the downstairs suite. Potentially multi-family development in that area! Super convenint location! Two minutes walk to bus station and take the 22 bus to downtown Chinatown or the Richmond SkyExpress station and light rail terminal. Bus No. 9 for 3 stops to the middle school, UBC or SFU university. Ten minutes walk to VCC and five minutes to Safeway and Skytrain. Hurry, will not last long! (id:60626)
Royal Pacific Realty Corp.
330 Bayview Road
Lions Bay, British Columbia
LIONS BAY OCEANVIEW HOME! Fully renovated and ready for its next loving owner, this 5-bed, 3-bath West Coast-style family home offers breathtaking views over Howe Sound. Features include expansive windows, two large decks, two gas fireplaces, a private outdoor shower, and a flat, child-friendly yard with sun-drenched gardens and stunning sunsets. The lower level has rough-ins for a kitchen, making a suite conversion easy. Recent upgrades include a metal roof, newer windows, sliding doors, and a modern furnace. Walking distance to the school, trails, General Store, and the beach. Come see why everyone loves Lions Bay! (id:60626)
Royal Pacific Lions Gate Realty Ltd.
236 Cox Mill Road
Barrie, Ontario
Custom bungalow on a deep lot constructed in 2021. Contemporary masterpiece with huge windows, sliding doors and soaring ceilings make this home airy, spacious and bright. The house is designed around a secluded and private courtyard where you can enjoy an alfresco lunch or follow the sun to the "Summer House", a three season, 247 sq feet room in the backyard. This home is perfect for the hobbyist who needs a studio or workshop. There is a separate workshop space that is insulated and large enough to enjoy a hobby or home business, be it a gym space, a pottery studio or wood shop. For those who love gardening there is a greenhouse and raised beds. The yard itself is low maintenance. Once inside, the wide plank engineered french oak flooring leads to the large open concept great room with 17 feet cathedral ceilings and fireplace with dining area and minimalist Centro kitchen with waterfall island and porcelain counters. Additional butler kitchen adds storage and prep space keeping the main kitchen clear of clutter. Each main floor bedroom has an ensuite spa-like bathroom. Two sets of oak stairs ensures convenient access to the fully finished spacious basement. The basement has 9' ceilings and above ground windows. It offers a fantastic recreation room with plush carpeting, fireplace and wet bar. Add two bedrooms, a full bathroom and large home office and this home has everything. The space is versatile and can be adapted for your specific needs. Fantastic location in South Barrie. Close to Go Station, Lakeshore and water front activities, parks, Lovers Creek Ravine Trail and all that Barrie has to offer! This 4 year old home needs to be seen in person to be appreciated as it is a one of a kind showpiece with luxury high-end finishes and attention to detail at every turn. (id:60626)
Keller Williams Realty Centres
3190 Landry Crescent
Summerland, British Columbia
Welcome to Lakehouse, an exclusive new neighborhood featuring 45 luxurious lakeside residences nestled along the shores of Okanagan Lake in Trout Creek. This community-focused neighbourhood offers an expansive design with floor-to-ceiling windows that fill the interiors with natural light, creating a bright and airy atmosphere. Experience contemporary living at its finest, with richly textured wooden countertops, top-of-the-line stainless steel appliances, European-inspired custom cabinetry, and private outdoor kitchens for added convenience. Located close to wineries, golf courses, and just moments from Penticton, Lakehouse offers an ideal blend of comfort and accessibility. Amenities include a pool, hot tub, wet bar, gym facilities, lounge deck, and BBQ area. Price + GST. New Home Warranty included! (id:60626)
Chamberlain Property Group
3080 Landry Crescent
Summerland, British Columbia
YOUR SUMMER OASIS AWAITS! Discover the ultimate lakefront escape at Lakehouse at Summerland, where only 45 exclusive residences claim Okanagan Lake's most coveted waterfront in prestigious Trout Creek. This breathtaking three-bedroom, three-bathroom sanctuary transforms summer living with floor-to-ceiling windows flooding spaces with golden lake light and stunning water views from every angle. Wake up to shimmering lake reflections, dive into crystal-clear waters steps from your door, and host unforgettable summer soirées with your gourmet outdoor kitchen overlooking the lake. Premium finishes including rich wooden countertops, top-tier stainless appliances, and European custom cabinetry create the perfect backdrop for your summer memories. Spend lazy afternoons by the exclusive pool, sunset cocktails at the wet bar, or lakeside BBQs on the expansive deck. World-renowned wineries and championship golf await minutes away, while Penticton's summer festivals and dining scene beckons nearby. This isn't just luxury living—it's your front-row seat to Okanagan summer magic, where every day brings endless water adventures, spectacular sunsets, and the lifestyle you've always dreamed of. New Home Warranty! Price + GST. (id:60626)
Chamberlain Property Group
11 3871 North Fraser Way
Burnaby, British Columbia
This 3,175sf. office/warehouse space is located in the highly desirable Marine Way Business Park in South Burnaby. The premises is only 5 minutes from Metrotown, 25 minutes from Downtown Vancouver and 15 minutes from the Vancouver Airport. All locations in Metro Vancouver are all easily accessible from this excellent location. 2,447sf. Main Floor Warehouse and 728sf. Mezzanine Office. 11'to 22' clear ceiling heights, 3 parkings + 1 loading and 1 handicapped accessible washroom. (id:60626)
Grand Central Realty
743 Miller Avenue
Coquitlam, British Columbia
1/2 Duplex located along rapidly changing North Road/Clarke corridor. Part of land assembly. 945A Robinson Street/945B Robinson Street/943 Robinson Street also on market. All units are spacious in excellent condition. Total site on corner with frontage 130 feet by 140 Feet depth with lane. Very handy to Como Lake Skytrain Station. Lots of redevelopment to multi family in surrounding area. (id:60626)
Oakwyn Realty Ltd.
943 Robinson Street
Coquitlam, British Columbia
1/2 Duplex located along rapidly changing North Road/Clarke corridor. Part of land assembly. 945A Robinson Street/945B Robinson Street/743 Miller Avenue also on market. All units are spacious in excellent condition. Total site on corner with frontage 130 feet by 140 Feet depth with lane. Very handy to Como Lake Skytrain Station. Lots of new developments in surrounding area. (id:60626)
Oakwyn Realty Ltd.
945a Robinson Street
Coquitlam, British Columbia
1/2 Duplex located along rapidly changing North Road/Clarke corridor. Part of land assembly. 945A Robinson Street/943 Robinson Street/743 Miller Avenue also on market. All units are spacious in excellent condition. Total site on corner with frontage 130 feet by 140 Feet depth with lane. Very handy to Como Lake Skytrain Station. In area with lots of new multi family developments surrounding site. (id:60626)
Oakwyn Realty Ltd.
945b Robinson Street
Coquitlam, British Columbia
1/2 Duplex located along rapidly changing North Road/Clarke corridor. Part of land assembly. 945A Robinson Street/943 Robinson Street/743 Miller Avenue also on market/MLS. All units are spacious in excellent condition. Total site on corner with frontage 130 feet by 140 Feet depth with lane. Very handy to Como Lake Skytrain Station. (id:60626)
Oakwyn Realty Ltd.
382 Alice Street
Saugeen Shores, Ontario
The 'Last Resort' is a perfect blend of modern living in a gorgeous home, with over 675' of riverfront, wooded trails and privacy on 6.37 acres in the beautiful town of Southampton. Crafted in 2017 this 9" Eastern White Cedar log home boasts over 2400 sq.ft. of premium living space with a casual elegance that only a log home offers! The great room is flooded with natural light from oversized patio doors and windows that extend to the peak of the cathedral ceiling. The Scandinavian wood burner stove is a functional as it is pretty! The large centre island in the kitchen will attract family and friends while the wormy maple kitchen with huge pantry cupboard, floating shelves and stainless appliances will intrigue the most discerning chef! The main floor office could be a bedroom with access to the covered patio and hot tub through the patio doors. Full bath with walk-in shower! Large main floor laundry with wall to wall closets! The second storey offers a family room loft that overlooks the great room and separates the primary suite with a private balcony to watch the stars, ensuite and walk-in closet from the 2nd and 3rd bedrooms with a full bath and sitting area perfect for yoga, exercise or to cozy up with a book. The heated oversized double garage has an overhead rear door, stainless steel fish cleaning station with sink, perfect for preparing the catch of the day from the river! In-floor radiant heat throughout the polished concrete floor is as economical as it is beautiful! Covered patio, hot tub, fire pit and lots of green space for outdoor fun! Stroll to the river's edge with your own private dock and endless trails. There's another fire pit by the river where you can look west and enjoy the sunsets and watch the boats and fishermen! The grounds and gardens feel like you are in a country paradise however you are only 5 blocks to downtown! Fenced yard. 2 garden sheds with wood storage. Riverfront, privacy, wooded trails and a spectacular home! (id:60626)
Century 21 In-Studio Realty Inc.

