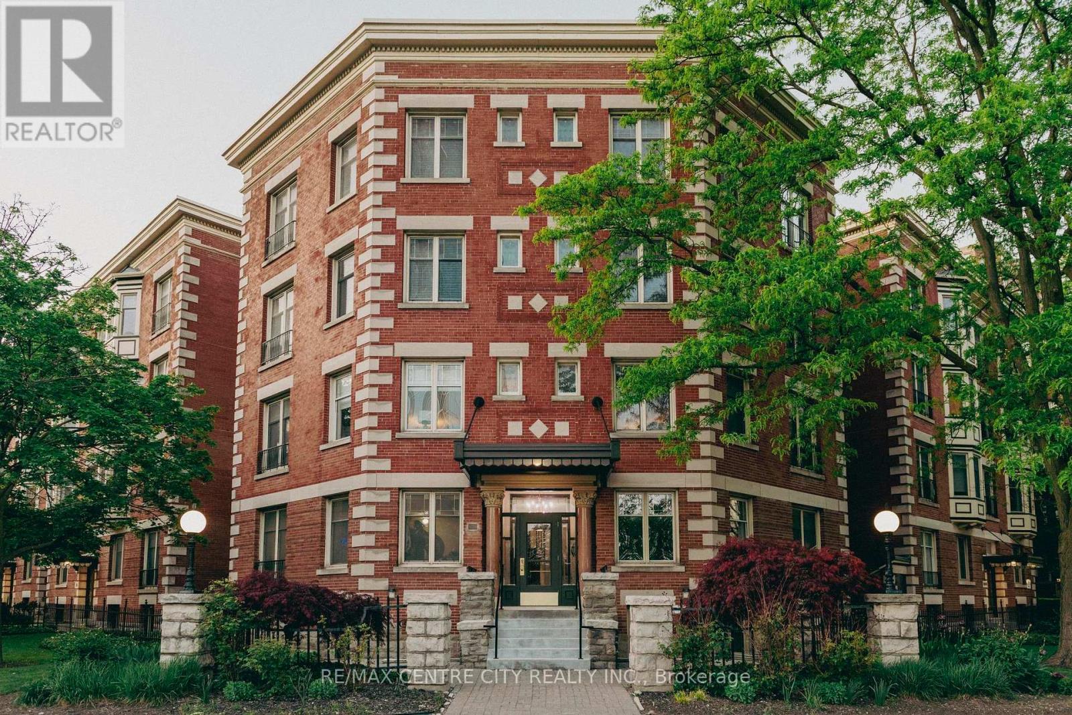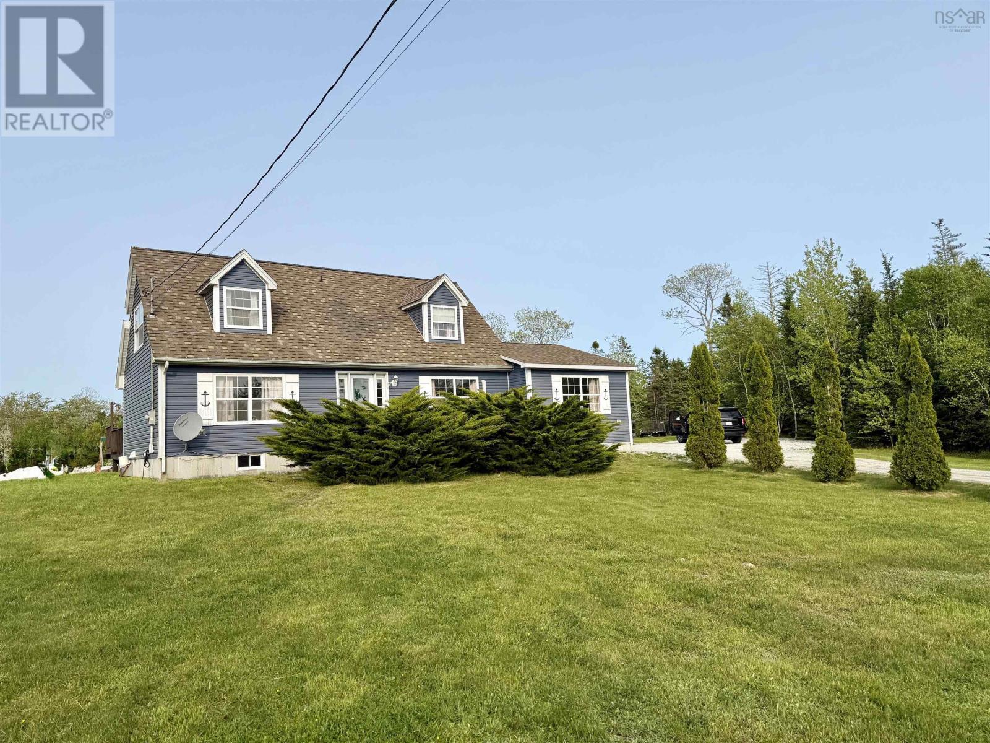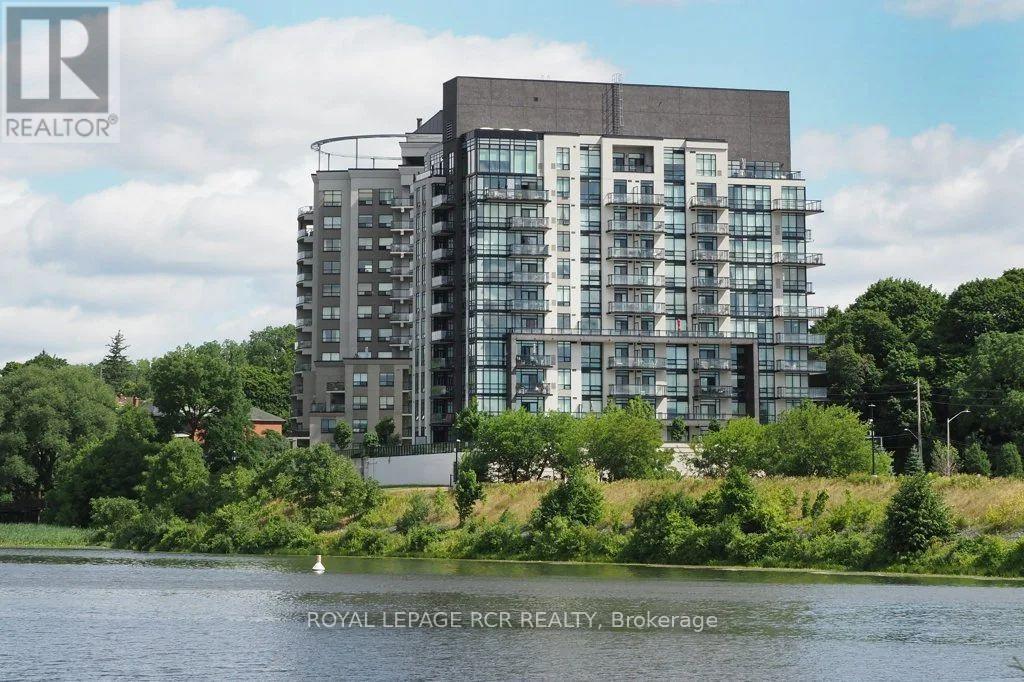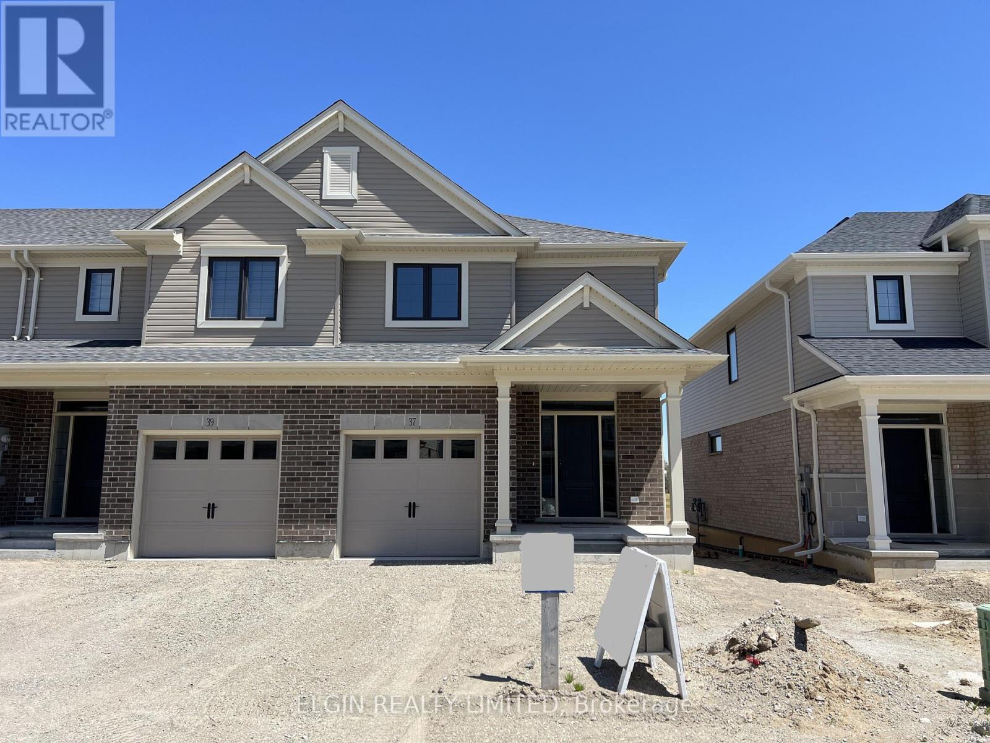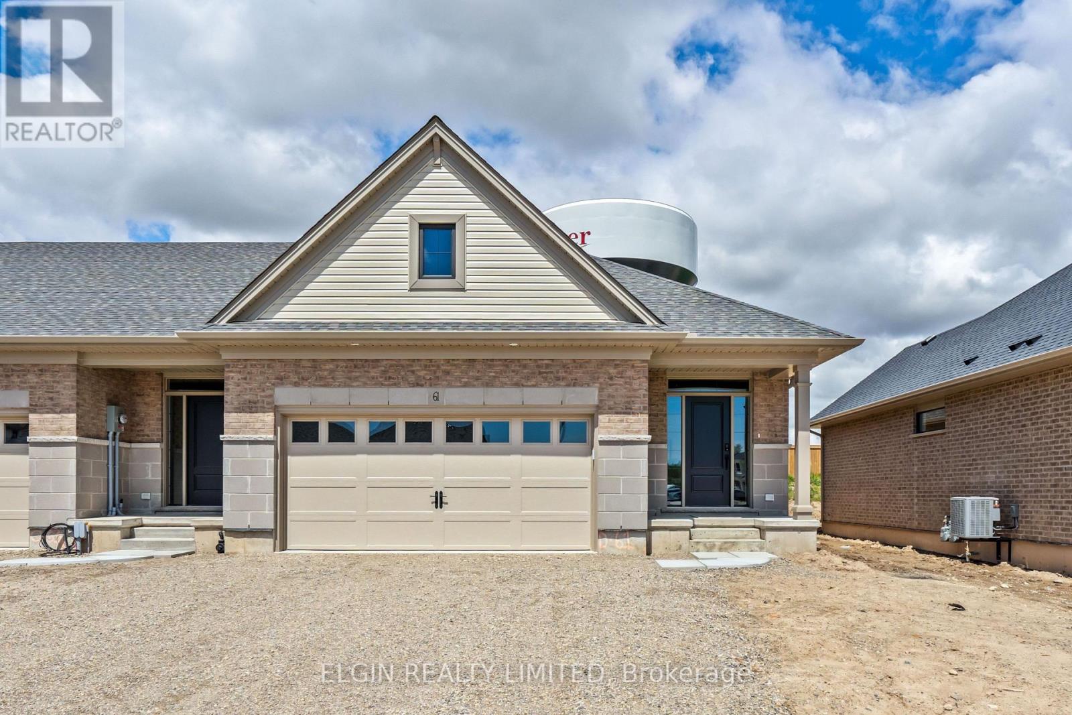1609 - 15 Torrance Road
Toronto, Ontario
Welcome to #1609 @ 15 Torrance Rd - 1st Time On Market! This Lovely, Warm & Bright Corner Suite (next to exit stairs and with excellent cross-through airflow) Features 2 Bedrooms 2 Full Baths @ 1,065 Square Feet Of Living Space + Large Balcony, 1 Exclusive Parking, 1 Rented Locker ($150 Anually), & Contains A Myriad Of Recent Renovations Including: Totally Reno'd & Expanded Kitchen With High-End Real Wood Shaker Style Cabinetry, Corian Counters With Double Sink, Stone Backsplash, Premium Stainless Steel Appliances Including Built In Convection Microwave, Newer Tile Flooring In Kitchen, Baths & Foyer Areas, Engineered Hardwood Flooring In Living, Dining, & Den Areas, Real Wood Trim Work, 2 Updated Baths With Newer Vanities With Stone Counters, Glass Showers/Tub & Light Fixtures, & Rare 3 Ductless Wall Hung Air Conditioning Units! Large Ensuite Laundry / Storage Area with Full Size Washer & Dryer! Very well Maintained Building with Recent Projects Such As Re-Concreted Balcony Floors, New Balcony Railings With Glass, New Windows Throughout, Interlocking Area In The Front, New Elevators, Hallways & More! All Inclusive Maintenace Fees incl all Utilities and Cable! Excellent Amenities include an outdoor Heated pool, sauna (Separate Men's and Ladies ' saunas with washrooms, showers, and change rooms - Owner security key fob access), security system & party room, Secure/lockable Bike storage area in the underground parking area, Large Rooftop Patio, Large fully equipped Exercise facility - (second floor), (3) Elevators &Large Shipping and receiving at the rear of the building! Excellent Location as well: Public transit at your doorstep for easy travel in the city & a few steps to the Eglinton GO station to bring you downtown. Access to Highway 401; UofT; Scarborough Town Centre; Grocery; Restaurants & Shopping, Home Depot Across The Street! Truly A Gem, Shows Well, Feels Warm & Cozy Inside and Quiet Child Friendly Building With Ample Visitor Parking! Don't Miss This One! (id:60626)
One Percent Realty Ltd.
207 Ponderosa Avenue
Logan Lake, British Columbia
Welcome to 207 Ponderosa in beautiful Logan Lake, just 35 minutes from Kamloops! This spacious 4-bedroom, 3-bathroom home offers approx 2400 sq.ft. of comfortable living space. The main floor features an open-concept layout with a bright kitchen and island, a generous dining area, and a large living room with a cozy gas fireplace—all with access to a covered patio perfect for relaxing or entertaining. The main level also includes a primary bedroom with a 3-piece ensuite, two additional bedrooms, and a full bathroom. Downstairs, you’ll find a spacious family room, a wet bar, a 4th bedroom, an office, and plenty of storage. A separate basement entrance offers great potential for a suite. Recent updates include furnace, central A/C, gas fireplace, and most windows. The fully fenced backyard is beautifully xeroscaped for low maintenance and high enjoyment. You'll love the covered BBQ area, pergola, garden space, and three powered storage sheds—not to mention multiple covered patios for year-round use. Parking is no problem with a 22x20 double carport and lots of extra space. (id:60626)
Exp Realty (Kamloops)
204 - 460 Wellington Street S
London East, Ontario
Urban Paradise, this is the downtown luxury lifestyle. Live it, love it, and leave nothing to be desired, massive rooms, office, locker and underground indoor parking. This home functions as a luxurious Two Bed Room, Two Bathroom plus office and massive closet space home, settled into a top tier hard loft development. Forget the cold, real estate is getting HOT move in now, enjoy the indoor pool and fitness center for all your winters moving forward! Buyer's Market Opportunity strikes -The Owner has agreed to contribute 50% of Condo Fee's for 24 Months beginning with your first full month of occupancy - (id:60626)
RE/MAX Centre City Realty Inc.
57 Tea Chest
Lower Sandy Point, Nova Scotia
Tucked away over 350 meters from the road, this beautiful 4-bedroom, 2-bath Cape Cod-style home offers the perfect blend of comfort, space, and privacy on a sprawling 30+ acre lot. A generous portion of the land is cleared, while the remainder is woodedideal for nature lovers, hobby farmers, or anyone seeking a peaceful rural lifestyle. A thoughtfully designed addition in 2017 expanded the homes living space, while a new roof in 2023 ensures peace of mind for years to come. Inside, youll find a finished room in the basement perfect for a rec room, home gym, or media space. The unfinished area of the basement houses the laundry and utilities, with ample space for storage or a workshop. Outside, a single-level barn with a durable metal roof offers versatile space for equipment, storage, or even livestockmaking this property well-suited for small-scale farming or homesteading. Located just a 12-minute drive from the historic town of Shelburne, this private and picturesque property is a rare find. Whether you're looking for a family home with room to grow, a quiet country retreat, or a hobby farm opportunity, this property has it all. (id:60626)
Keller Williams Select Realty (Shelburne)
Keller Williams Select Realty (Barrington Passage)
1007 - 7 North Park Road
Vaughan, Ontario
Amazing Location In The Heart Of Thornhill. Spacious One Bedroom Plus Den Unit With Fantastic Unobstructed View Facing The Park. Well Maintained & Managed Building With Amazing Amenities Including Indoor Pool, Well Equipped Gym, Party Room, Guest Suites, And Much More. Great Location-Walk To Shops Of Smart Centre, Walmart, Home sense, No Frills, Promenade Mall, Parks & More. Low Maintenance fees include Internet & Cable (id:60626)
Homelife Frontier Realty Inc.
252 London Street
Peterborough Central, Ontario
Centrally located in the heart of Peterborough, 252 London Street is a solid 2.5-storey brick home offering a fantastic investment opportunity or a charming first home. Featuring high ceilings, heritage design attributes and recent updates to plumbing, windows and paint, this home blends character with modern convenience. The oversized single garage, with a new roof and door, is accessible via the rear laneway. Conveniently close to public transit, shopping, and bike paths, this property is ideal for those looking for steady cash flow or a versatile living space with potential. Book your viewing today! (id:60626)
Century 21 United Realty Inc.
914 3 Street Sw
Redcliff, Alberta
Tucked away on the edge of Redcliff, this truly unique home sits on a beautifully oversized lot backing onto green space, offering beautiful views that change with the seasons. With striking modern curb appeal, this home immediately piques your curiosity—and the interior absolutely delivers. Step inside and you’re instantly wrapped in a warm, welcoming energy that makes the space feel like home. Natural light pours into every room, creating a bright and airy feel throughout. French doors open to a intimate main-floor living area that flows effortlessly into the dining room and stylish kitchen. Here, custom wood beams, rich cabinetry, granite countertops, and curated display spaces come together to create a space that’s both functional and beautiful. Just around the corner, you’ll find a fun and functional pantry, a trendy 3-piece bath, and a main-floor laundry room with a feature wall, wash sink, and a convenient drop zone off the garage—ideal for busy everyday life. A bright main-floor bedroom rounds out this level. Upstairs is where things really start to shine. The second living room is massive—perfect as a media space, office, workout area, or all of the above. A cozy corner gas fireplace with stone surround and a stained wood mantle makes it extra inviting. The spacious primary bedroom offers built-in closet organizers and walk-out access to a private upper deck—your new favourite morning coffee spot with peaceful views and the perfect place to watch the sunset in the evenings. The bathroom on this level is a true retreat, featuring a freestanding clawfoot tub, patterned tile accents, gorgeous flooring, and a window that fills the space with natural light. Separate from the main living areas, two additional bedrooms offer privacy and versatility, along with extra storage space. The undeveloped basement adds even more opportunity to customize this home to your needs—whether you’re dreaming of a rec room, home gym, additional bedroom or guest suite. The incredib le backyard is just as thoughtful, with a raised deck off the kitchen complete with privacy walls that create an inviting outdoor living space. The yard is fully fenced and surrounded by mature trees, with a private hot tub and plenty of space to create your ideal garden, play area, or relaxation zone. This home is not to be missed it's a true gem! (id:60626)
Real Broker
210 - 150 Water Street N
Cambridge, Ontario
This bright and sophisticated 2BR condo is situated on the banks of the Grand River in Galt. This private and open-concept unit faces west and offers uninterrupted views of the river and stunning sunsets all year round. A corner unit with floor to ceiling windows and two patio doors, the living space is designed for comfort, functionality and entertaining. The open concept allows for plenty of natural light and together with the neutral colours, unique light fixtures and newly laid floor create an ambience rarely found in condo living. The bedrooms offer functional closets and room for storage. This unit shows a pride of ownership and is in a building where 2BR 2Bath units rarely come available. Other features include granite countertops in the kitchen and bathrooms, stackable washer and dryer, underground parking space, a clean and bright gym on the main floor, party room with kitchen, patio with BBQs, and extensive gardens and a guest suite in the building. Located walking distance from the Cambridge Mill and the Gaslight District in Galt and access to the scenic waterfront trail. Book your viewing today! (id:60626)
Royal LePage Rcr Realty
5101 - 395 Bloor Street E
Toronto, Ontario
The Rosedale On Bloor, Only Two Year Unit For Sale; Facing South, Overlooking Lake & City W/ Unobstructed View, Offering Panoramic Vistas Of The City Skyline; The Den Has Curtain Used As A Second Bedroom W/ Lake View; Sherbourne Station And Grocery Are Steps Away; Short Walk Distance to Luxury Shops, Fine Dining Restaurants; Easy Access to Universities, Art Schools, Private School, Park, Trail, Galleries (id:60626)
International Realty Firm
59 Braun Avenue
Tillsonburg, Ontario
Move-in ready! This Freehold (No Condo Fees) 2 Storey Town End unit built by Hayhoe Homes features 3 bedrooms, 2.5 bathrooms, and single car garage. The entrance to this home features covered porch and spacious foyer leading into the open concept main floor including a powder room, designer kitchen with quartz countertops, island and cabinet-style pantry opening onto the eating area and large great room with sliding glass patio doors to the rear deck. The second level features 3 bedrooms including the primary bedroom with large walk-in closet and 3pc ensuite, a 4pc main bathroom, and convenient second floor laundry room. The unfinished basement provides development potential for a future family room, 4th bedroom and bathroom. Other features include, 9' main floor ceilings, Luxury Vinyl plank flooring (as per plan), Tarion New Home Warranty, central air conditioning & HRV, plus many more upgraded features. Located in the Northcrest Estates community just minutes to shopping, restaurants, parks & trails. Taxes to be assessed. (id:60626)
Elgin Realty Limited
37 Braun Avenue
Tillsonburg, Ontario
Move-in ready! This Freehold (No Condo Fees) 2 Storey Town End unit built by Hayhoe Homes features 3 bedrooms, 2.5 bathrooms, and single car garage. The entrance to this home features covered porch and spacious foyer leading into the open concept main floor including a powder room, designer kitchen with quartz countertops, island and cabinet-style pantry opening onto the eating area and large great room with sliding glass patio doors to the rear deck. The second level features 3 bedrooms including the primary bedroom with large walk-in closet and 3pc ensuite, a 4pc main bathroom, and convenient second floor laundry room. The unfinished basement provides development potential for a future family room, 4th bedroom and bathroom. Other features include, 9' main floor ceilings, Luxury Vinyl plank flooring (as per plan), Tarion New Home Warranty, central air conditioning & HRV, plus many more upgraded features. Located in the Northcrest Estates community just minutes to shopping, restaurants, parks & trails. Taxes to be assessed (id:60626)
Elgin Realty Limited
61 Willow Drive
Aylmer, Ontario
Welcome to 61 Willow Drive - featuring 3 bedrooms (1+2), 2.5 bathrooms, and a double-car garage, this beautifully finished end-unit townhome by Hayhoe Homes is ideal for first-time buyers or those looking to downsize. Enjoy the convenience of main-floor living with a spacious primary suite that includes a walk-in closet and private 3-piece ensuite. The open-concept main floor offers 9' ceilings, luxury vinyl plank flooring (as per plan), and a designer kitchen with quartz countertops, tile backsplash, and island, seamlessly flowing into a vaulted great room with fireplace and access to the rear deck. A powder room and laundry room add to the functionality and convenience of the main floor. The finished lower level provides extra living space with two additional bedrooms, a full bathroom, and a large family room. Additional highlights include central air, HRV system, Tarion New Home Warranty, and upgraded finishes throughout. Located in the desirable Willow Run community, just minutes from shopping, restaurants, parks, and trails. Taxes to be assessed. (id:60626)
Elgin Realty Limited



