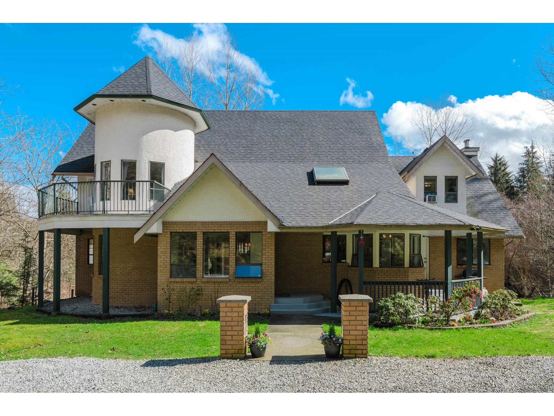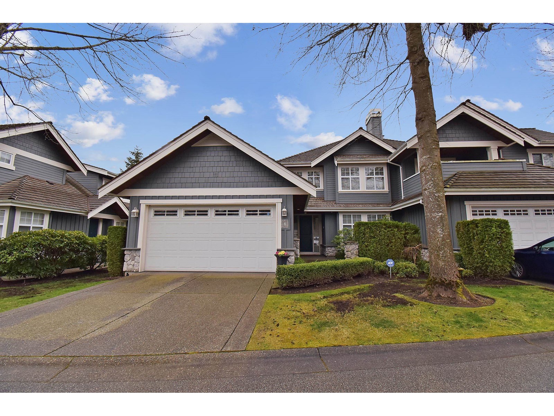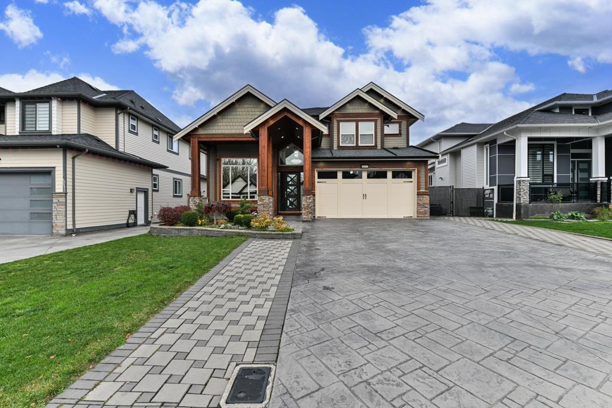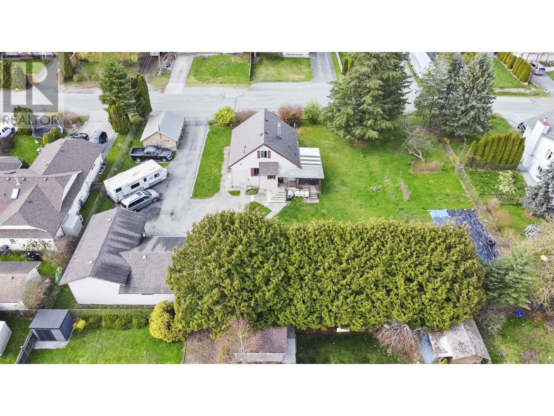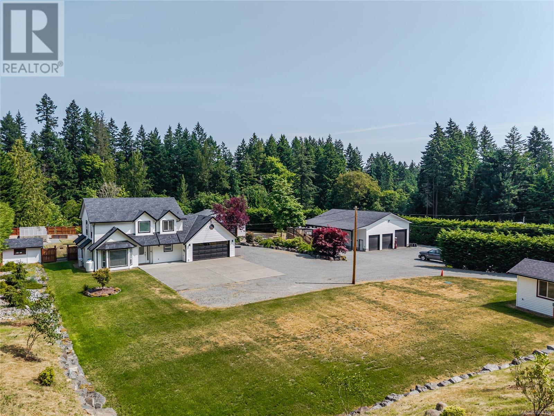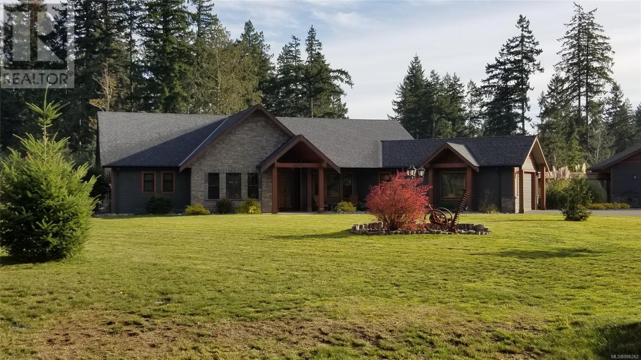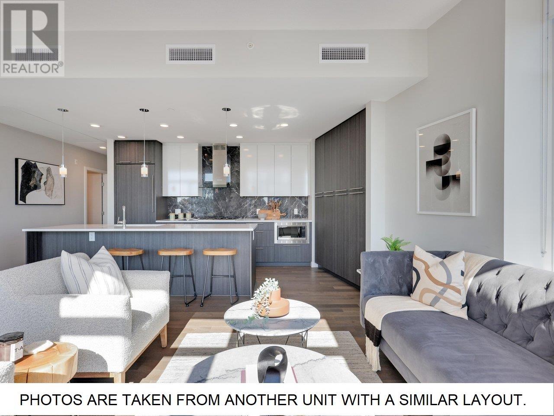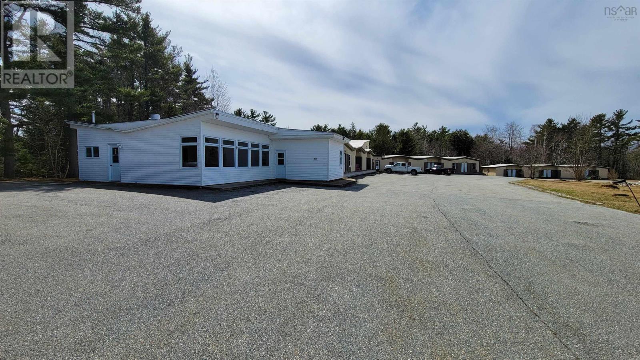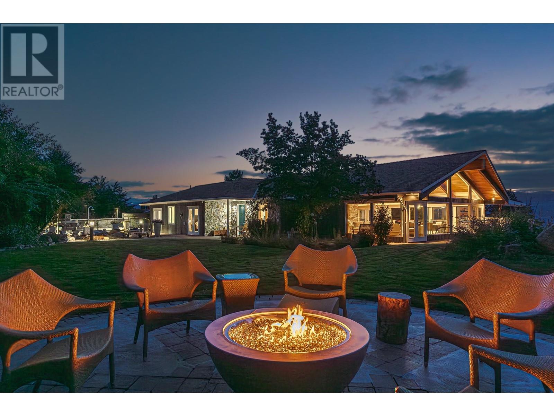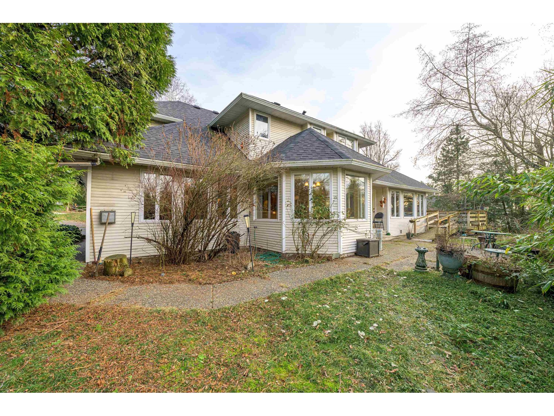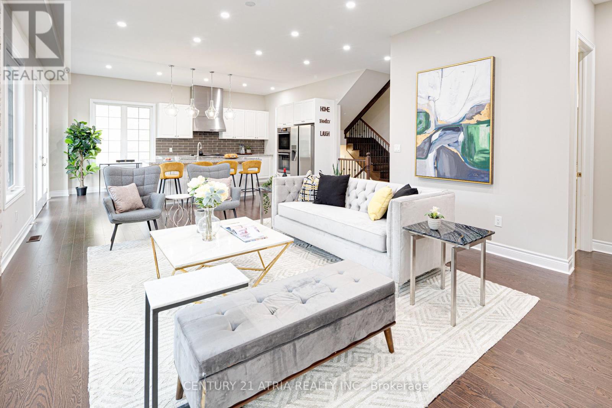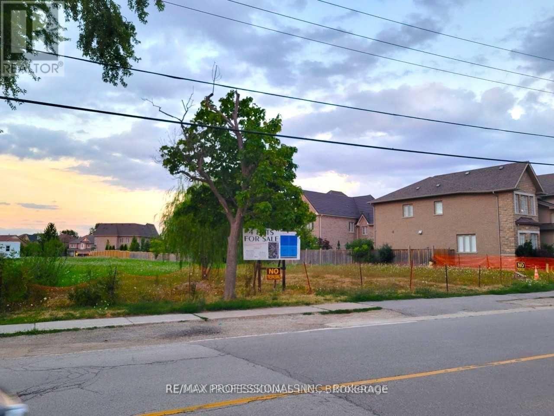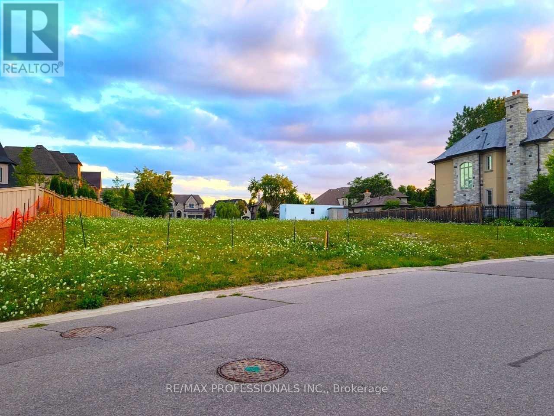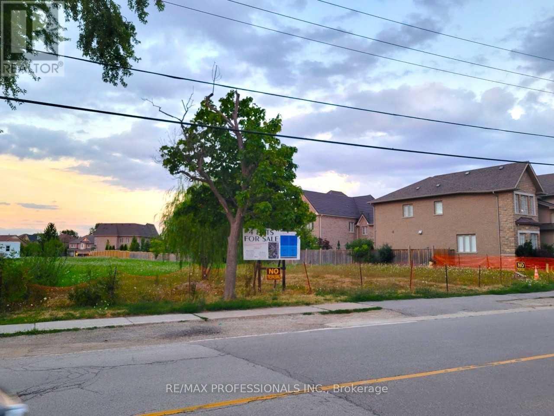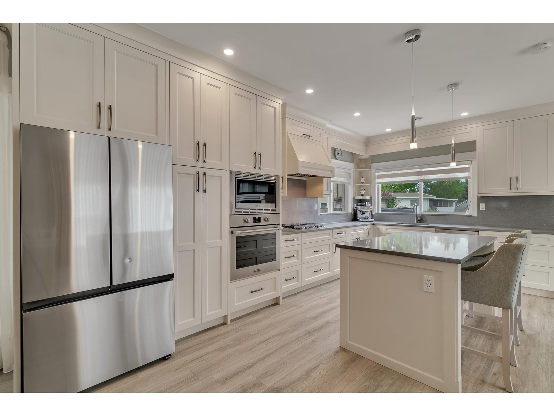2066 Elana Drive
Orillia, Ontario
Welcome to this Spotless 4 Bedroom Raised Bungalow in an Exclusive Family Friendly Neighbourhood just minutes outside of Orillia! Close to all amenities and shopping in Westridge, easy access to Hwy 11 and close to lots of nature including Bass Lake Provincial Park! With stunning curb appeal this custom built home boasts with pride. The grand entrance filled with light, welcomes you to your open concept living room with gas fireplace, dining room and beautiful kitchen with an extra large island....perfect for entertaining! The patio doors lead out to your covered deck and out to your fully fenced backyard with your 16x32 inground salt water pool! The main floor continues with your primary suite with walk-in closet, spa-like bathroom with glass shower and freestanding bathtub....plus your own private door to the deck! The 3 other nice sized bedrooms are located separately with their own shared bathroom! The main floor is completed with a large pantry, powder room and laundry room...plus inside entry to your huge 3 car garage...1240 sq ft with a garage door that leads to your backyard plus separate entrance stairs to your basement!! The basement is all framed in awaiting your finishing touches! Show with confidence as this home has everything you will need! (id:60626)
Royal LePage First Contact Realty Brokerage
12140 Carr Street
Mission, British Columbia
Nestled on a private 3 acres, this stunning 5,500+ sq. ft. home offers a perfect blend of classic charm & comfort. With 3 spacious beds up, 1 down and 3 bathrooms, the thoughtfully designed layout features soaring ceilings, custom woodwork, and expansive windows that flood the space with natural light. The kitchen, complete with ample counter space and a large island, flows seamlessly into the living and dining areas. The primary suite is a true retreat with ensuite, walk-in closet and deck. The finished basement has plenty of space for activities, it even has your own bar and recording studio with easy access to your fenced backyard. Outside you have a hardwired generator and a well that doesnt run out of water for peace of mind! All of this with space for chickens and horses in the barn. (id:60626)
Homelife Advantage Realty Ltd.
8 15715 34 Avenue
Surrey, British Columbia
Serene & prestigious gated community of Wedgewood in Morgan Creek. This rare Debrano floorplan offers 4,513 sqft of luxury living across three levels, featuring primary suites on both the main & upper floors. Upstairs, you'll find a spacious & luxurious primary suite with a spa-like ensuite, along with an office that overlooks the elegant formal living & dining areas. The main floor boasts a generous open kitchen with direct access to a bright, west-facing backyard featuring tranquil water features & breathtaking landscaping. The basement is an entertainer's dream, with a large media room & bar area, plus a sizable guest bedroom with a full ensuite & bonus powder room. Ample storage throughout, a double side-by-side garage & additional parking for 2 cars in the driveway.' (id:60626)
Homelife Benchmark Realty Corp.
3412 Headwater Place
Abbotsford, British Columbia
!!!LOCATION IN WEST ABBOTSFORD !!! Your new home search stop here! Beautiful custom built New mega home with warranty. Open concept with high ceilings and functional layout making it very family friendly with 9 bedroom and 7 bathrooms, {2 MASTER BEDROOMS} this includes a (2+2)BEDROOMS Basement suites for mortgage helper. Plenty of high-end features throughout such as nice floors, quartz countertops, wok kitchen and many more. Large windows allow for plenty of natural lighting And with walking distance to all 3 levels of schools and Apollo rec center and transit. Do not miss your change to occupy this beauty. Call for your private appointment to view today (id:60626)
Investa Prime Realty
77 Mennill Drive
Minesing, Ontario
Nestled on a beautifully wooded lot in the sought-after community of Snow Valley, this custom bungalow offers over 3,600 square feet of finished living space designed for both relaxation and entertaining. Welcome to 77 Mennill Drive where cozy elegance meets an active, outdoor lifestyle. Crafted with care, the home features hickory hardwood flooring, wainscoting, and 9 ceilings throughout the main level. The heart of the home is its spacious eat-in kitchen, seamlessly connected to the screened-in Muskoka room with vaulted ceilings an ideal place to unwind with views of your private, tree-lined backyard. The large deck, fire pit area, and gas BBQ hookup invite you to make the most of outdoor living.Inside, the home offers thoughtful touches like a Sonos amplified in wall sound system, iPad mounted smart home controls, a stone gas fireplace, and a luxurious primary suite with a spa-like ensuite, heated floors, clawfoot tub, double quartz vanity, and a custom walk-in closet. Two additional bedrooms share a Jack-and-Jill bath, while the fully finished lower level adds two more bedrooms, a rec room, games area, wet bar, and wine fridge perfect for guests or family gatherings.The triple car garage with in-floor radiant heat and drive-through bay and a dog wash station, adding convenience, while the property backs onto environmentally protected land for added privacy.Live minutes from golf, ski hills, hiking and biking trails, and the Springwater Farmers' Market, where farm-to-table ingredients are at your doorstep. All this, just a short drive to the city of Barrie for easy access to shopping, dining, and amenities.Whether you're looking to embrace nature or enjoy the comforts of a well-appointed home, this property delivers the best of both worlds. (id:60626)
Engel & Volkers Barrie Brokerage
5391 Kenwill Dr
Nanaimo, British Columbia
NO GST! Panoramic Ocean View Contemporary North Nanaimo Home Rooftop Patio and 2 Bdrms Legal Suite. This is a Smart Home being able to control the media room/lighting/thermostat/blinds from your phone. This home offers over 4300 sqft of living space with spectacular Wainscot Cathedral Entry way. The upper level with 10 ft ceiling cedar wrapped beams is the open concept of the massive living room, kitchen, and dining area that offers huge windows to the gorgeous view. Off the living room is the exit to the 700 sqft balcony leading to the 600 sqft rooftop patio great for entertainment. The rooftop patio has an unobstructed view of the ocean and mountains and is wired for hot tub, speakers, hot/cold water, and gas for the BBQ. Lower level offers radiant heated floors with custom concrete finishings throughout. Huge sound proof Media Room with wet bar and another bedroom/den. So much more that can't be describe in one whole paragraph please see supplements and photos for the features list. (id:60626)
Century 21 Harbour Realty Ltd.
811 Clearview Crescent
London North, Ontario
Welcome to 811 Clearview Cres One of London's Most Desired Cobblestone Crescents, Walking Distance to Thames Valley Golf Course and Springbank Park. Homes in Thames Valley Estates have a Reputation for Being the Nicest in London. 811 Clearview is No Exception, Offering Great Access to the Entire City. Located on a Private 104 x 190 Lot, this Executive Ranch provides over 4,000 sq ft of Living Space and a Professionally Designed Interior & Exterior. The Bright Spacious Main Floor has 2 Large Bedrooms, 2+1 Bathrooms, Main Floor Laundry, Chef Kitchen with Great Access to the Outdoor Covered Deck. The Lower Level Provides an Additional Kitchen, Recreation Room, Gym, Additional Bedroom, Bathroom, and Office Space with Plenty of Storage. The Entire 104 x 190 Lot has Been Professionally Designed with Privacy in Mind. Your Personal Resort is sure to Impress. Pool with Water Slide, Hot Tub (with Power Cover), Outdoor Kitchen, Practice Golf Facility, with Waterfall and Landscaping that Forces You to Relax and Decompress! Leaf Guard has also Been Installed to Add Additional Projection to the Gutters. Unfortunately, Words Can Not Effectively Capture the Beauty of this Home and the Amount of Level of Care this House has to Offer so I would Encourage You to Book Your Showing Today. (id:60626)
Century 21 First Canadian Corp
168 Moores Road
Haldimand, Ontario
Gorgeous custom built bungalow sitting on 10+ acres. Attention to detail has been paid when designing this home is stunning brick and stone exterior and sharp trim package around doors and windows. Spacious double car garage with Epoxy flooring and inside entry. Main floor design is accentuated with tray ceiling. Stunning kitchen with Vandershaaf Cabinets, stainless steel appliances and a 10ft island with quartz countertops. Spacious dining space with built in cabinetry/hutch. French doors lead to amazing covered porch allowing you to take in all the captivating views this country property possesses. All three bedrooms on main level are spacious, with two full baths comfortably accommodating family requirements. Master bedroom enjoys its own ensuite bathroom with walk in shower. Main floor laundry room/mudroom is conveniently located off garage. An abundance of windows throughout this home display natural light and peaceful nature views. The basement is wide open and partially finished with several options for the buyer’s choice of design and finishes. Bathroom roughed in. Spectacular detached 2400sqft steel shop with 13ft ceilings, propane heated 24000BTU, 5000 gal cistern,200amp amp Generac and surrounded by landscaping and a pond. Fantastic rural location is a must see. Call today for your personal viewing. (id:60626)
RE/MAX Escarpment Realty Inc.
20138 Lorne Avenue
Maple Ridge, British Columbia
INVESTOR ALERT! This property has BIG potential for buyers looking for development or more..... The lot measures 160 feet in frontage by 120 feet in depth and is currently zoned RS-1 which allows for single family residential development. However, the Official Community Plan (OCP) supports a range of zoning options, including R1, RT-1 (Duplex), RT-2 (Triplex), CD-1-93 & RS-1B which provides significant development potential. In addition to huge opportunity, the character home is well kept and updated. Property has detached double garage with an RV bay, cleanout + storage room. Live, Enjoy, Hold, Rent or Develop, the possibilities are endless. (id:60626)
Royal LePage Elite West
20138 Lorne Avenue
Maple Ridge, British Columbia
INVESTOR ALERT! This property has BIG potential for buyers looking for development or more..... The lot measures 160 feet in frontage by 120 feet in depth and is currently zoned RS-1 which allows for single family residential development. However, the Official Community Plan (OCP) supports a range of zoning options, including R1, RT-1 (Duplex), RT-2 (Triplex), CD-1-93 & RS-1B which provides significant development potential. In addition to huge opportunity, the character home is well kept and updated. Property has detached double garage with an RV bay, cleanout + storage room. Live, Enjoy, Hold, Rent or Develop, the possibilities are endless. (id:60626)
Royal LePage Elite West
2300 Victoria Road
Prince Edward County, Ontario
Welcome to 2300 Victoria Rd, the home you have been dreaming about. Not only is this beautiful country bungalow privately nestled down a long-paved driveway, but it is perfectly located to many popular County winery's and breweries, restaurants and beautiful beaches. Escape the busy city life to come home to this impeccably kept 2.7 acre property. Open concept kitchen/dining area and living room with walkout to covered 12X28 deck overlooking the country side with views and sunsets that will guarantee to relax you. 3+ bedrooms on main floor with the Primary bedroom with walk in closet and sun tunnel, large 5pc ensuite with corner soaker tub and spacious walk in shower. Generous sized home office on main floor with built in cabinetry makes working from home a breeze. Play room could be made into a 4th main floor bedroom. The basement is fully finished and is ideal for entertaining. Large wet bar with custom cabinetry, walkout to patio and hot tub and firepit area, another bedroom, home gym area, 4pc bathroom, large storage room and walkout to backyard. Heated by Geothermal in floor heating in house and garage. Heated tile floors in kitchen and bathrooms. If you have dreamt of having a man cave then this property will sure to please. 30x46 shop (12x16 foot door) with plumbed air lines throughout, laundry sink with hot and cold water, PLUS 20x30 back area (with epoxy floors, 10x8 foot door and 2pc bathroom) This shop has a pellet stove, 8X30 mezzanine and in floor heating from furnace in basement of house. Detached pole barn 20x30 with concrete floor. Both shops have floor drains. The property has lawn irrigation and is beautifully landscaped front and back. Attention to detail inside and out! This home has Generac back up generator that runs the house and the shop 25KW. (id:60626)
Century 21 All-Pro Realty (1993) Ltd.
3180 West Rd
Nanaimo, British Columbia
2.9 Acre Estate Property located in desirable the North Jingle Pot area of Nanaimo. This rural oasis includes a 3 bedroom 3 bathroom home w/ dbl car garage, a detached garage & massive 3 bay shop. Entering the property through the private gate, you are greeted by a beautifully manicured property bordered by 10 foot fence, an impressive Cedar hedge and a creek at the rear. The dialed in cape cod style home has a tradition layout with kitchen, dinning, living room, laundry and 2 piece powder room on the main level. Upstairs you will find the primary bedroom with 3 piece ensuite and walk in closet along with 2 additional bedrooms and a 4 piece bathroom. The dining room walks out to a covered patio creating an extended living space to relax and enjoy the privacy and tranquility. Complete with a covered hot tub the sun filled, fenced rear yard is a gardeners delight from the raised garden beds, a dedicated garden shed & green houses. There is an additional 23'X21' detached garage with built in office for your toys. To top it all off you will find your Dream Shop measuring a 50'X40', with a 400 sq ft ''man cave'' mezzanine & covered RV parking beside the shop built in 2022. The shop comes equipped with a bathroom, tool room, heat pump and even two vehicle hoists. There is even covered RV parking beside the shop with RV plug in. There is plenty of parking for all your toys or equipment. All measurements are approximate and should be verified if relied upon. (id:60626)
RE/MAX Professionals
3350 Small Rd
Courtenay, British Columbia
3 bedroom, 3 bath, 3170 sq ft executive rancher by Dragonfly Homes, starting February 2025. Set on a level 2.5 +/- acre, private treed lot with a 1000 sq ft detached shop with over height garage doors. This high end rancher has all the west coast finishing Dragonfly homes Is known for with a modern twist. Hardwood floors, fir trim, hemlock doors and a huge great room with vaulted ceilings that extend through to the huge partially covered patio. Living room boasts floor to ceiling windows and a cozy fireplace. Gourmet kitchen with modern finishing, lots of cabinetry and quartz counters. Luxurious master suite has a walk in closet and ensuite with free standing soaker tub, Jack and Jill sinks and walk in tiled shower. Electric forced air furnace with a heat pump keeps you cool in the summer. This one level home has a covered entry way with fir timber details, hard plank siding a garage attached to the house as well as the detached shop so bring your toys! Small Road is super private and great access to hwy 19, Mt Washington and all Cumberland has to offer and just minutes to downtown Courtenay amenities. A prime location to enjoy the piece and quiet without the commute! Under construction the expected completion is Fall 2025. Talk to your Realtor and ask for an info package! (id:60626)
Royal LePage-Comox Valley (Cv)
604 5033 Cambie Street
Vancouver, British Columbia
Welcome home to this stunning 3 BR PENTHOUSE in 35 Park West. This luxurious corner home offers a private & spacious 755 SF rooftop patio, perfect for outdoor entertaining & enjoying sunsets & mountain views. This concrete bldg comes with the added convenience of AIR CONDITIONING. Step inside to discover engineered wood flooring, overheight ceilings and a pantry wall & high-end Miele appliances with a gas stove in your chef´s kitchen. The open and spacious living and dining areas are perfect for hosting guests. Situated in the desirable Cambie Corridor, you'll have easy access to King Ed Skytrain Station, Q.E. Park, Hillcrest Ctr, Riley Park Farmer´s Market, Oakridge & more. 2 parking spaces & 1 locker included. Don't miss the opportunity to make this exceptional property your own. (id:60626)
Oakwyn Realty Ltd.
3457 Highway 3
Brooklyn, Nova Scotia
Located just outside the heart of Liverpool, the Transcotia Motel is an excellent investment opportunity for someone that has the imagination, motivation and drive. The Transcotia has been successfully owned and operated for 35 years by the same owner and holds so much potential for continued success in the future. The motel consists of 21 rooms that include 7750 sqft of living space 14 of these rooms are double in space and include a front and back entrance and 7 of the rooms are singles. As well, there is a 1100 sqft, 2 storey 2 bedroom living quarters. The motel also includes a 350 sqft laundry and utility area and a seperate 1250 sqft restaurant with seating for 51, a full kitchen and liquor licence. The Transcotia Motel has had a long history of housing out of town contractors and the opportunities and unique possibilities for this business are endless. Included with the property are 8 commercial zoned acres that could lead to building more units or adding a 30+ site campground for which it already has been approved. Many upgrades to the motel were done in 2018 including electrical, plumbing and a new roof. As well, all of the double rooms are wired for heat pumps and 15 of the rooms were updated. The Transcotia Motel is located on a high traffic area, with Highway 103 only 3km away. It is also close to many spectacular beaches and the quaint town of Liverpool. If you are looking for an investment opportunity, this may be the gem that you are looking for. (id:60626)
Flat Rate Realty Canada Ltd - 15099
3029 Spruce Drive
Naramata, British Columbia
Nestled in luscious grounds, this sprawling over 4700 sqft RANCHER plus basement features: VIEWS, salt-water POOL, pickleball/tennis/basketball COURT, WORKSHOP and a GARAGE. Walk into your home with pouring natural light, massive wood beams and double sided granite fire place overlooking the WATERFALL. This expansive home has a grand room with vaulted ceilings, room for a 10-person table, walk-out onto your vast patio with spectacular views of the lake. Perfect for entertaining or relaxing. Primary bedroom is beautifully finished with over 190sqft, walk through closet and a tranquil ensuite. Bedrooms are steps away from the pool for ease. Downstairs you will find storage/den/wine cellar and a bathroom plus BONUS ROOM: gym/theater room or a potential suite. (id:60626)
Dexter Realty
5451 184 Street
Surrey, British Columbia
Well built, 2-Storey with primary bedroom on the Main. Gorgeous hardwood & slate floors, spacious room sizes. Huge kitchen with Island & gas stove. Pot lights, lots of cabinets, roll outs in pantry & a lovely bay eating area looking out backyard. Other features include glass pocket doors & F-C cozy brick surround with a low maintenance gas "free standing" the fireplace in family room off kitchen. Large primary bedroom with spacious ensuite, soaker tub & separate shower. Patio off bedroom to a private backyard patio. Three large bedrooms up. Over half an acre with development potential for 2 lots, great opportunity for the right buyer or builder. (id:60626)
Macdonald Realty (Langley)
19 Match Point Court
Aurora, Ontario
Approx 3000sf det 4BR+4WR in gated comm! Soaring 10ft main, 9ft up & bsmt. Chefs kit w/ hi-end Miele appl & pantry. Brick FP feature in LR + open den/office. Prim BR retreat w/ 5pc ensuite, 2nd BR w/ 4pc ensuite, BR 3&4 share Jack & Jill. 2nd flr laundry! In LB Pearson PS, Dr GW Williams SS & ES Norval-Morriseau dstrcts, this safe, fam-friendly comm is perfect to call home. Walk to grocery, banks, eats & more. Unique restos + entertainment nearby. Easy 404 access just mins away! (id:60626)
Century 21 Atria Realty Inc.
6833 Second Line W
Mississauga, Ontario
Client RemarksLarge Lot Where You Can Build Your Dream House On. Meadowvale Village Rare Chance To Buy A Few Of The Lots Left To Develop In The Area. All 4 Of The Lots Are Legally Severed, With Their Own Legal Description. **EXTRAS** Lot Development Fees To City Have Already Been Paid Construction Trailer On Site And Architectural Drawings In Sellers Possession Can Be Asked For In An Offer To Purchase. Neighbourhood Has Many Large Multi Million Dollar Homes. (id:60626)
RE/MAX Professionals Inc.
6832 Campbell Settler Court
Mississauga, Ontario
Large Lot Where You Can Build Your Dream House On. Meadowvale Village Rare Chance To Buy A Few Of The Lots Left To Develop In The Area. All 4 Of The Lots Are Legally Severed, With Their Own Legal Description. **EXTRAS** Lot Development Fees To City Have Already Been Paid Construction Trailer On Site And Architectural Drawings In Sellers Possession Can Be Asked For In An Offer To Purchase. Neighbourhood Has Many Large Multi Million Dollar Home (id:60626)
RE/MAX Professionals Inc.
6839 Second Line W
Mississauga, Ontario
Lot Where You Can Build Your Dream House On. Meadowvale Village Rare Chance To Buy A Few Of The Lots Left To Develop In The Area. All 4 Of The Lots Are Legally Severed, With Their Own Legal Description. **EXTRAS** Lot Development Fees To City Have Already Been Paid, Construction Trailer On Site And Architectural Drawings In Sellers Possession Can Be Asked For In An Offer To Purchase. Neighbourhood Has Many Large Multi Million Dollar Homes. (id:60626)
RE/MAX Professionals Inc.
2410 Trinity Valley Road
Enderby, British Columbia
Welcome to an incredibly rare opportunity 200.712 acres of private, treed land featuring two distinct dwellings, available for the first time on the market. The primary residence offers a warm and inviting atmosphere, complete with custom wood railings, vaulted ceilings, and an enclosed sunroom that fills the space with natural light. Heated by a cozy wood stove, this home also includes recent upgrades such as a newer water pump and hot water tank. The second dwelling is a 41’ x 69’ timber-frame structure, offering a vast open-concept layout that’s ready for your personal touch. With plumbing, electrical, and layout already in place, it presents a fantastic opportunity for customization whether as additional living space, a studio, or a revenue-generating rental. The property is densely treed with cedar, hemlock, and fir, offering both privacy and natural beauty. There is also a creek that runs through the property with a bridge in place. Outdoor enthusiasts will love the proximity to trails, fishing spots, and the easy 30-minute drive to either Enderby or Lumby. Whether you’re looking for a private retreat, a multi-family living setup, or a unique investment property with revenue potential, this one-of-a-kind acreage delivers unmatched value and opportunity. (id:60626)
Royal LePage Downtown Realty
3915 Koenig Road
Burlington, Ontario
Prestigious Alton Village By Renowned Sundial Homes. This Is An Elegant "The Orinoco" Elevation B: 3,161 sq. ft. Includes 677 sq.ft. of finished basement. This Elegant Model Offers An Open Concept On The Main Floor With 9Ft Ceilings, Hardwood Floors, Kitchen W/Granite Counters & Extended Height Upper Cabinets, Central Island W/Breakfast Bar. It Also Offers 2 Primary Beds, A Unique Primary Br With Spa-like Ensuite, Walk-In Closet space & Sit In The Loft. On The 2nd Floor Primary Bed Has 5Pc Ensuite. The Generous Size Rec Room In The Basement Can Be Used As Home Theater Or Entertainment Rm, Egress Windows Allow Plenty Of Sunshine. Added Bonus Seller willing to Separate the Basement From Main Floor And More, Be the first to live in this beautiful place. Walking distance to all amenities. (id:60626)
Royal LePage Terrequity Realty
11554 92a Avenue
Delta, British Columbia
Step into modern luxury w/ this beautifully built 2020 home, feat. high-end finishes & thoughtful design throughout. The main level boasts 9' ceilings, 8' doors, and a bright open-concept living and dining area with a cozy gas fireplace and a stylish, functional kitchen with quartz countertops. Enjoy year-round comfort with radiant hot water baseboard heating, heated tile floors in all bathrooms, hot water on demand, and an EV charger. The fully enclosed retractable glass-covered deck includes an electric fireplace, perfect for relaxing or entertaining any season. The backyard is a private oasis with a saltwater swim spa, gas BBQ hookup, fenced playground, and a peaceful pond. The lower level includes a separate-entry in-law suite. Custom window coverings throughout this exceptional home. (id:60626)
Keller Williams Ocean Realty


