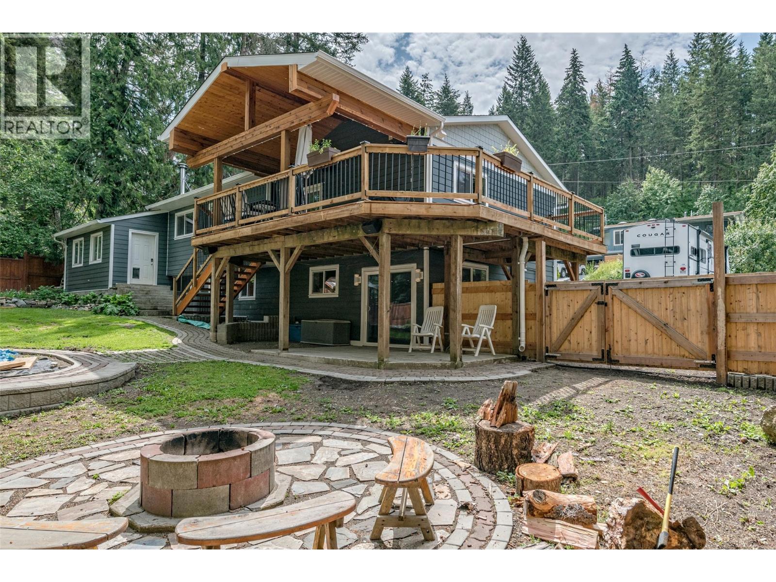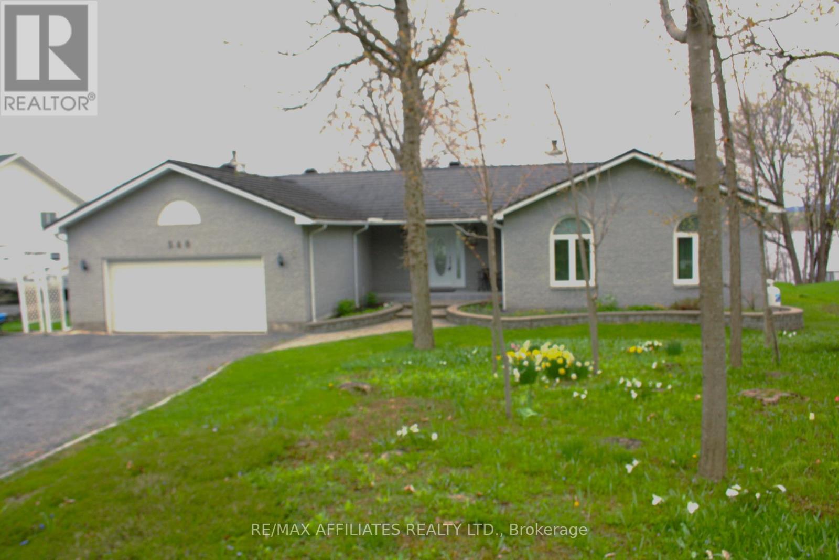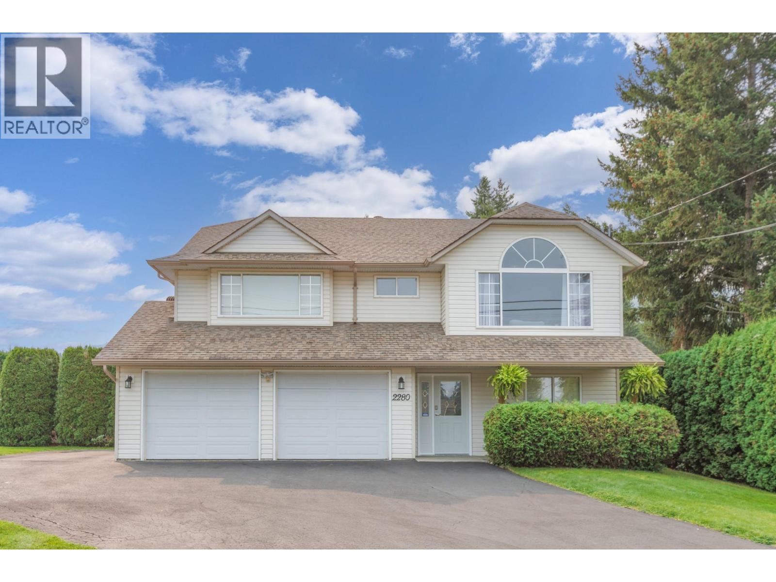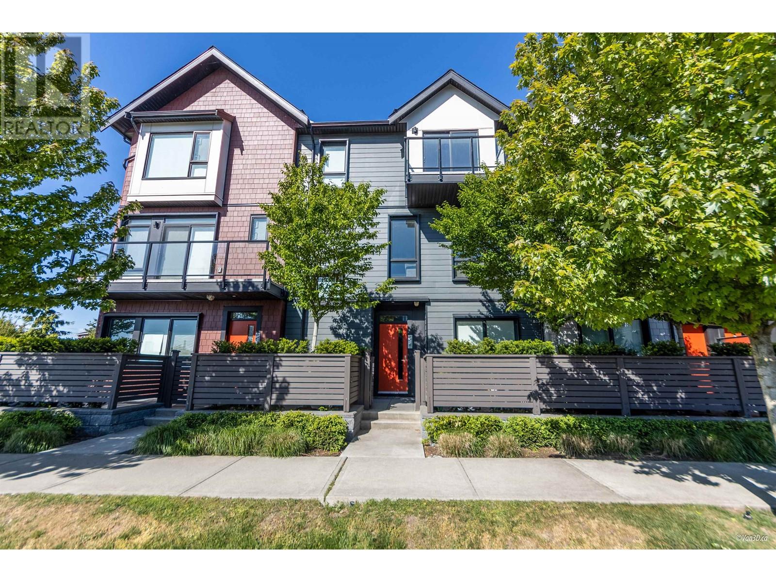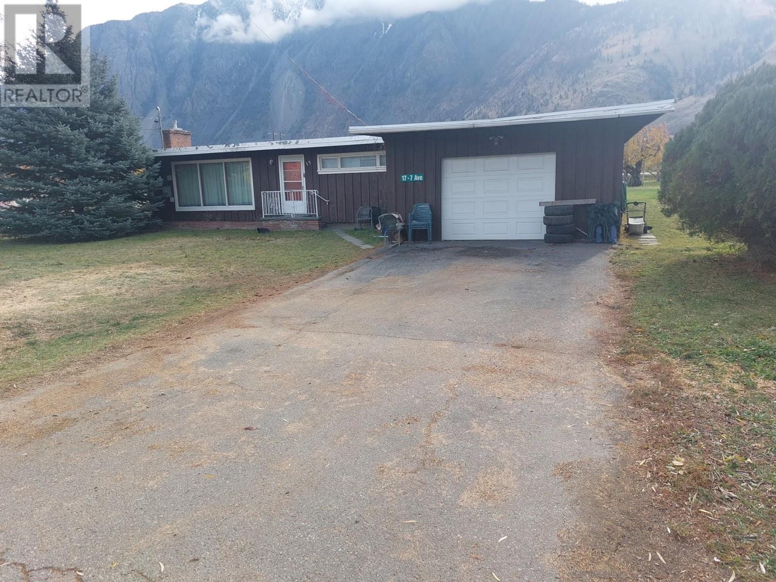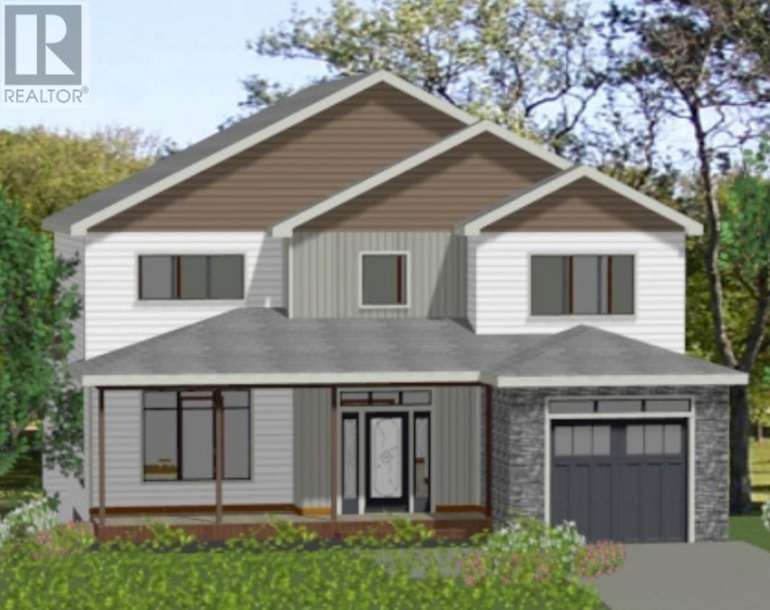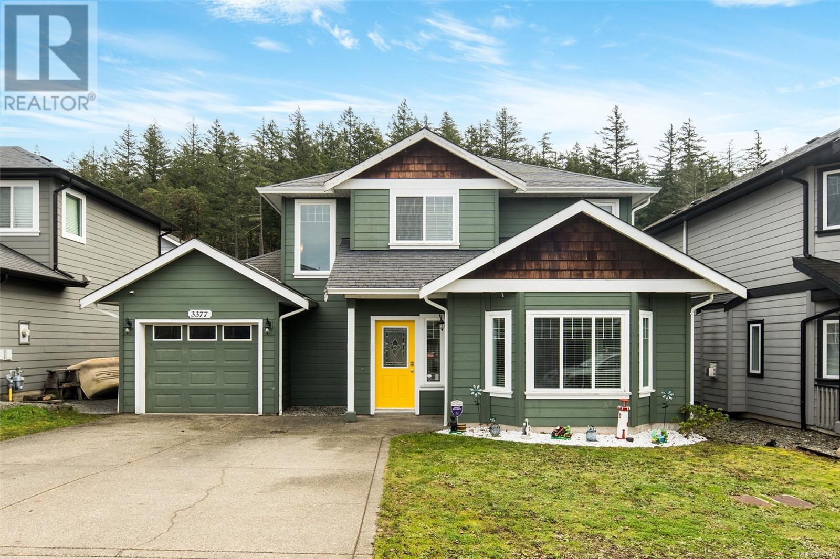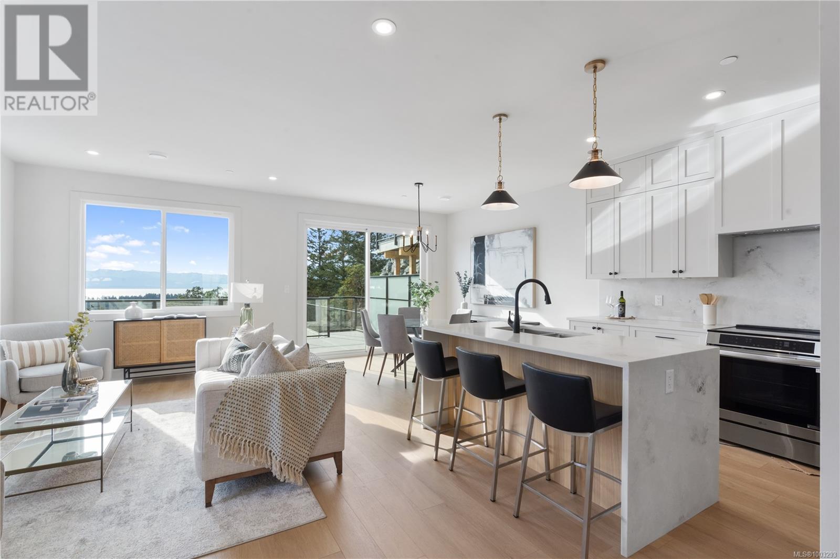14 Olivett Lane
Brampton, Ontario
Your search ends here!! Spacious End Unit Freehold Townhome 1900 Sqft. as per MPAC, Like Semi, Fully Fenced Private Yard, Super Family Location, Quiet Street. Freshly Painted with neutral Colors. W/O From Breakfast Area To Large Deck. Master Boasts 4Pc Ensuite + Walk in closet, Laundry Room On The 2nd Floor. All Appliances under 5 Years. Furnace and Air conditioner both 2024.Conveniently located 7 mins to Mount Pleasant GO Station And Quick Access to HWVY 410, Not far from Cassie Campbell Community Centre. Close To Schools, Religious places, Parks, Shopping, Public Transit And Much More. (id:60626)
Homelife/miracle Realty Ltd
3286 Upper Mcleod Road
Spallumcheen, British Columbia
Welcome Home to your private RURAL RETREAT loaded with UPDATES including new roof, AC, kitchen & bathroom renos and so much more! This 3 bedroom, 3 bathroom RANCHER with walkout basement is set on a beautiful, park like, 10k sq ft lot in the McLeod Subdivision on a no-thru road. Main living area is open concept with bright large windows, hardwood floors and cozy stone fireplace. Kitchen with stunning mountain views and new high-end appliances has easy access to the NEW huge, wrap around deck with impressive, vaulted, post & beam roof structure perfect for all season entertaining and summer BBQS. Primary bedroom is spacious with renovated full ensuite. Lower level complete with large family room, games area, bedroom, bathroom/laundry room, storage & sauna. Enjoy great outdoor living in the privacy of a backyard surrounded by mature trees and hosting a relaxing gazebo and fire pit area. The exterior of this home has been completely updated including retained side yard for RV parking. This amazing property is a must see. You won't be disappointed. Ask for a full list of all the updates. OPEN HOUSE: Saturday, June 28 1:00 - 3:00. (id:60626)
Coldwell Banker Executives Realty
340 Wilson Road
Clarence-Rockland, Ontario
Open House - Saturday - June 21, 2-4 p.m.. WATERFRONT BUNGALOW WITH A MILLION DOLLAR VIEW ON THE SHORE OF THE OTTAWA RIVER. SPACIOUS 3 BEDROOMS, 3 BATHROOMS, BUILT IN 1992 WITH MANY UPGRADES SINCE. OPEN CONCEPT LIVING/DINING ROOM WITH VAULTED CEILING, FAMILY ROOM OPENS ON TO A LARGE 3 SEASONS SCREENED IN PORCH. 1920 SQ.FT.. A DOUBLE SIZE ATTACHED GARAGE. THE UNFINISHED BASEMENT IS WAITING FOR YOUR SPECIAL TOUCH. GAS FURNACE ( APPROX. 2014), METAL ROOF (REPLACED IN 2014 APPROX.), ALL WINDOWS WERE REPLACED IN 2020, HOT WATER TANK REPLACED IN 2021. BEAUTIFULLY LANDSCAPED BUT SIMPLE, WITH PATIO LOOKING OUT ONTO THE OTTAWA RIVER. CIRCULAR DRIVEWAY. DEFINITELY A BEAUTIFUL PLACE TO CALL HOME! PRIDE OF OWNERSHIP THROUGHOUT. (id:60626)
RE/MAX Affiliates Realty Ltd.
2280 10 Avenue Se
Salmon Arm, British Columbia
Charming 4-Bedroom Home with Pool & Suite Potential – Steps from Hillcrest Elementary! Welcome to this well-maintained 4-bedroom, 3-bathroom home, perfectly situated on a generous 0.24-acre lot in a family-friendly neighbourhood, just steps from Hillcrest Elementary School! Built in 1995, this spacious home offers a smart and versatile layout ideal for growing families or those looking for suite potential. The main level features a bright, open-concept living and dining area with large windows and cozy charm. The kitchen offers seamless access to the backyard, perfect for summer entertaining. Step outside to your private oasis: an 18x36 in-ground heated pool awaits, offering endless fun and relaxation during warm months. The large, fenced yard still leaves plenty of space for kids, pets, or gardening. Downstairs, the home's flexible layout includes a separate entrance and plumbing access, with a wired stove and fridge in place making it ideal for an in-law suite or mortgage helper. Other highlights: Attached garage and ample driveway parking Quiet, family-oriented neighbourhood Walking distance to parks, schools, and local amenities Whether you're upsizing or investing, this home offers lifestyle, location, and long-term potential. Don’t miss out! (id:60626)
Homelife Salmon Arm Realty.com
221 4738 Hemlock Way
Tsawwassen, British Columbia
Beautiful 3 bedrooms townhome in Tsawwassen Landing, a vibrant seaside community ! This bright WE facing with air-conditioned townhome offers spacious living room with 9ft+ ceilings and electrical fireplace. Open-concept kitchen with SS appliances, gas range and large kitchen island. Three spacious bedrooms above. Amazing amenities include swimming pool & hot tub, steam & sauna room, gym, lounge, entertainment suite, outdoor BBQ and sports court. Walking distance to Tsawwassen Mills Mall, restaurants, transit and close to golf course. Be part of the 120-acre master planned community! No speculation tax and vacancy tax. (id:60626)
Royal Pacific Realty (Kingsway) Ltd.
17 7th Avenue
Keremeos, British Columbia
Almost 2 acres, Large Rancher with Orchard. Ideal for development - Subdivision Business along the Highway. (id:60626)
Royal LePage Locations West
203 - 40 Oaklands Avenue
Toronto, Ontario
Rare Renovated Pied-a-Terre at The Oaklands a Pristine, designer-updated 1-bedroom suite in this renowned building in the heart of Summerhill. Reimagined by RTG Designs in 2017, the suite features a custom kitchen with oversized island and integrated dining extension, opening to a bright living area with built-ins and walk-out to a private east-facing balcony with treed views. Custom millwork includes a sideboard with wine fridge, media centre, desk and bookshelves. The spacious bedroom offers a walk-in closet serviced by a beautifully renovated bathroom with heated marble basketweave floors and white subway-tiled walls. Finished with wide-plank white oak floors throughout, the suite includes a generous laundry/storage room, 1-car parking, and a locker. Single-level living with elevator access or walk in from the lobby. Shows to perfection, move right in! A quiet, turn-key space in a well-managed building with part-time concierge (1-9 pm), visitor parking, bike storage, and car wash. EV Charger can be installed. Low property taxes. Maintenance fees include cable/internet. (id:60626)
Chestnut Park Real Estate Limited
532 Blake Court
Warfield, British Columbia
Experience a comfortable lifestyle in this quality-built modern home located in Emerald Ridge. Discover the elegance in this 4brm/3bthrm versatile home that also offers income potential from the Legal Airbnb Suite. Stepping into this home you will notice functionality and style. It's flowing space and abundant natural light streams through large windows creating an inviting, expansive, welcoming environment. The seamless flow from the kitchen to the dining and living room makes entertaining a breeze in this thoughtfully designed space. The updated Chef's kitchen offers stainless steel appliances, custom cabinetry, and sleek stone countertops; a perfect space for culinary creativity to share with family and friends. The main floor has 2 bdrms; the primary bdrm offers a 5-piece spa ensuite with heated tile and shower floors. You'll feel like you are in an exclusive 5 Star Boutique Hotel. Captivating south-facing views are enjoyed from the spacious deck. The lower level is fully finished with an extra bdrm, a large entertaining room, and a walk-out to a covered patio area perfect for quiet time and and relaxation. Lots of family fun can be had in the expansive landscaped yard complimented with a storage shed to store all your summer tools, patio furniture, and a work area. Amenities include Mountain biking, skiing, hiking, walking, school, golfing, and shopping, all only a short distance away. Parking includes an attached double garage with an extra wide driveway. CHECK FULL VIDEO ON Realtor.ca (id:60626)
Fair Realty (Nelson)
20 Blarney Stone Place
Paradise, Newfoundland & Labrador
WELCOME TO LIVING AT ITS FINEST..THIS BEAUTIFUL EXECUTIVE 2 STORY SITS ON AN OVERSIZED LOT ON A CUL DE SAC IN PARADISE...FEATURES INCLUDE LARGE KITCHEN WITH WALK IN PANTRY & CENTER ISLAND, CROWN MOLDINGS ON MAIN, LARGE LIVING ROOM WITH FIREPLACE, MAIN FLOOR LAUNDRY AND HALF BATH PLUS LARGE OFFICE/ SITTING ROOM. ...THE AMAZING SECOND FLOOR OFFERS A MASSIVE MASTER BEDROOM WITH SPA LIKE ENSUITE HAVING TILED SHOWER AND FREE STANDING TUB PLUS DOUBLE VANITIES PLUS 2 OTHER LARGE BEDROOMS BOASTING WALK IN CLOSETS AS WELL. HOME COMES COMPLETE WITH DARK SIDING, GEMSTONE AROUND FRONT DOOR, BOARD BATTEN AND VERTICAL SIDING FOR ADDED STREET APPEAL, 10 X 12 PATIO, FRONT LANDSCAPING & 8 YEAR NEW HOME WARRANTY.... (id:60626)
Royal LePage Atlantic Homestead
3377 Turnstone Dr
Langford, British Columbia
Bright, updated, and move-in ready! This 1600+ sqft, 3 bed/3 bath charming home is nestled in a quiet, family-friendly neighbourhood, just minutes to parks, schools, shopping, and dining. The main floor features an open, airy layout with a sunlit kitchen with an abundance of storage, a spacious dining area, and adjacent family room with feature gas fireplace. Step directly into your fully fenced backyard, which is just perfect for kids and pets to safely play. Upstairs, you'll find three inviting bedrooms, including a generously sized primary suite with an ensuite and ample closet space. This well-maintained gem offers the perfect blend of comfort, style, and location—don’t miss out on this incredible opportunity! Contact your Realtor today to book a showing of this wonderful home. (id:60626)
Macdonald Realty Victoria
7055 Brailsford Pl
Sooke, British Columbia
JUST COMPLETED! 3 levels of luxurious living space complemented by exceptional ocean & mountain views, a huge backyard & a fully self contained 1 bed SUITE! As you walk in you will be impressed with high end finishes and appliances in the kitchen all open to a sun drenched dining and living space. Upstairs there are 3 bedrooms including a dream like master bedroom with a spa inspired ensuite and huge walk in closet. There is also another full bathroom and laundry room on the top level. On the lower level there is a bright and spacious 1 bedroom suite with great finishes. This brand new street in Sooke is located in an ideal location just 5 minutes from the town centre, restaurants, coffee shops & walking distance to incredible trails! Have piece of mind purchasing from a respected local builder and new home warranty! Don't wait as this unit is move in ready with a full 2-5-10 new home warranty! Landscaping and driveway are also now complete! (id:60626)
Exp Realty
880 Ritson Road N
Oshawa, Ontario
Welcome to this beautifully designed bungalow with a walkout lower apartment, ideal choice for downsizing, investment or multi-generational living. The main floor features: 3 spacious bedrooms, functional updated kitchen w/walkout to deck, bright dining room, comfortable living room w/pot lights. You'll also find a 4-piece bathroom, a cozy family room with an electric fireplace, garage access, and another walkout leading to the large deck. The deck offers tons of entertainment room for Summer BBQs. and stairs leading to the backyard. The lower level has a steel door leading to a separate, self-contained one-bedroom unit. The expansive bedroom can easily be divided to create a second bedroom or office space. Enjoy a modern 3-piece bath, a cozy sitting area with a gas fireplace, and a walkout to a private patio. You will be pleasantly surprised to find a separate door on the outside that opens up to a "bonus room". It can be used as a games room. a gym or a wine cellar, plus an extra storage area for lawn furniture. The Bonus Room can be accessed from the bsmt as well (door behind bsmt fridge) Parking space for up to 6 vehicles. Yes, this house is located on Ritson Rd, but it is also near schools, parks, a recreation center, transit, a hospital, shopping, entertainment, and offers a direct route to the 401. The location is both convenient and versatile, catering to all your needs. Roof 2018, Some windows replaced 2014-2020, Front Door 2023, Modern welcoming Porch 2024 (Rails & glass railings). This is a home not to be missed. WIDE Driveway for EXTRA maneuverability and turning. Come live here! (id:60626)
Century 21 Percy Fulton Ltd.


